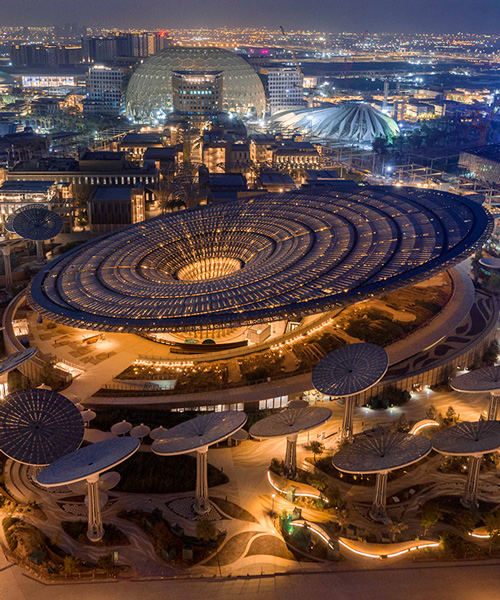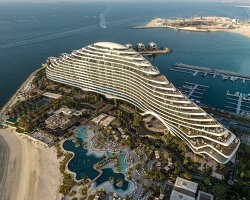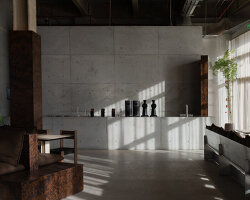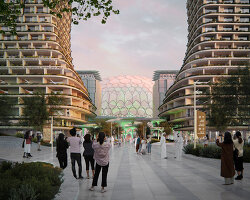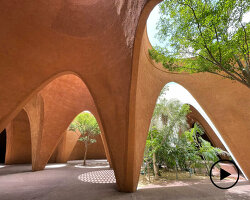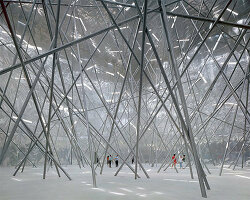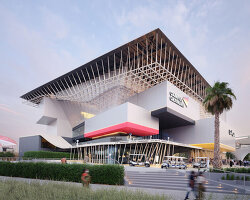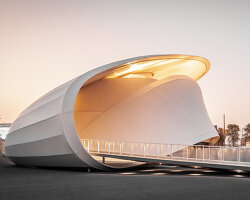with less than one year to go until expo 2020 dubai opens its doors to the public, the organizers behind the global event have shared the first images of the site’s pavilions. the event in the UAE was set to get underway this year, but has been postponed until october 1, 2021 due to the ongoing pandemic. the new photography illustrates the ‘sustainability pavilion’ designed by grimshaw architects, as well as structures by santiago calatrava, adrian smith + gordon gill architecture, and asif khan.
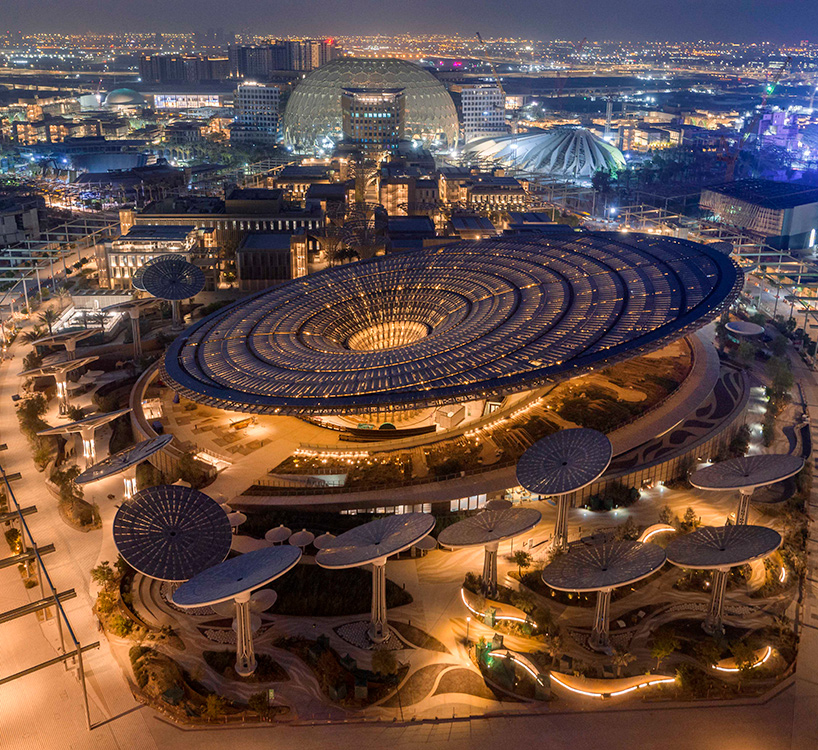
the ‘sustainability pavilion’ has been designed by grimshaw architects | see more here
despite the pandemic, progress on the expo 2020 site has continued at pace, with more than 210 million work hours completed to date. work in 2020 has focused on landscaping and fit-out of expo-owned buildings, while the construction of country pavilions is on track to conclude by the end of the year. designed by grimshaw architects, the ‘sustainability pavilion’ will be a working demonstration of the effectiveness of solar energy, water harvesting, and material optimization. the over-arching roof structure not only provides shade, but also generates power with large photovoltaic panels drawing energy from the sun.
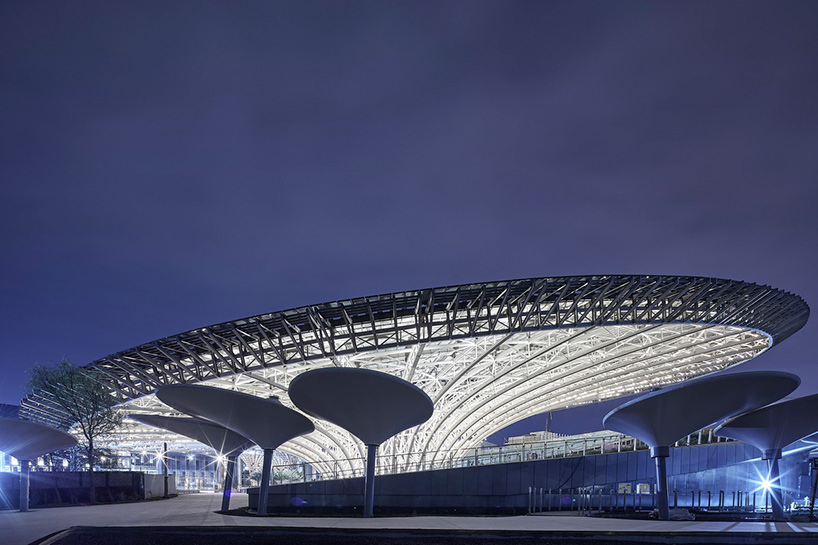
the pavilion will demonstrate the effectiveness of solar energy and water harvesting
recalling the shape of a falcon in flight, the UAE pavilion has been designed by santiago calatrava. the pavilion will tell the history of the nation as a connected global hub, and the vision of its leaders to create a peaceful and progressive society with ambitious plans for the future. meanwhile, the 150 meter diameter ‘al wasl plaza’ has been designed by adrian smith + gordon gill architecture as one of the expo’s central hubs. the plaza will be topped by a 65-meter-high domed trellis that was inspired by the shape of the expo’s logo and will act as a 360-degree projection surface.
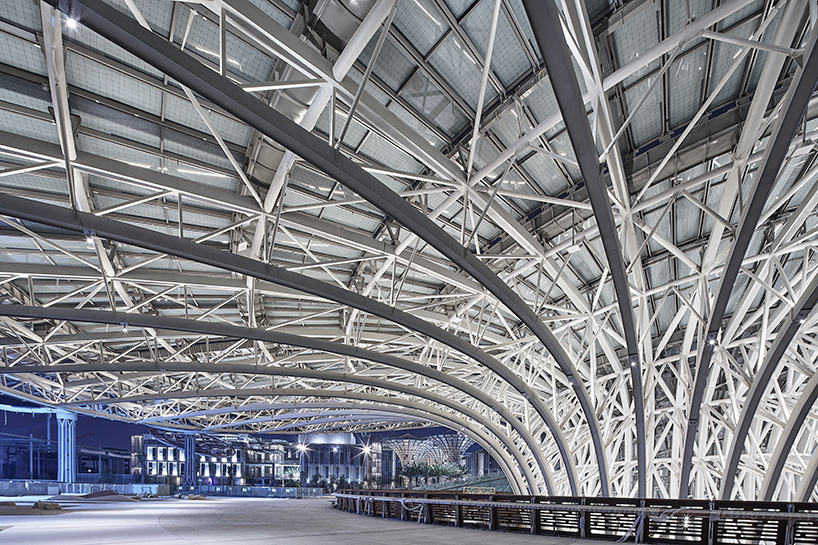
the design is organized around a central building that offers 8,000 square meters of exhibition space
designed by hopkins architects, the expo’s thematic districts comprise 86 permanent buildings spread over three separate ‘petals’, housing 136 participating countries. the design is characterized by a series of tree-lined, self-shaded, human scaled streets, with a variety of different sized and themed courtyard spaces. finally, asif khan’s giant ‘entry portals’ will welcome visitors to the expo site. the event will run from october 1, 2021 until march 31, 2022. see designboom’s ongoing coverage here.
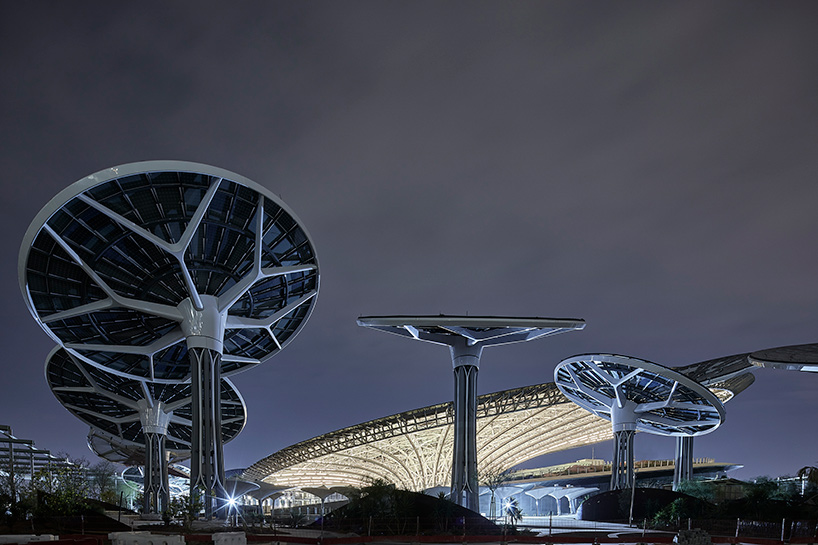
the over-arching roof structure not only provides shade, but also generates power
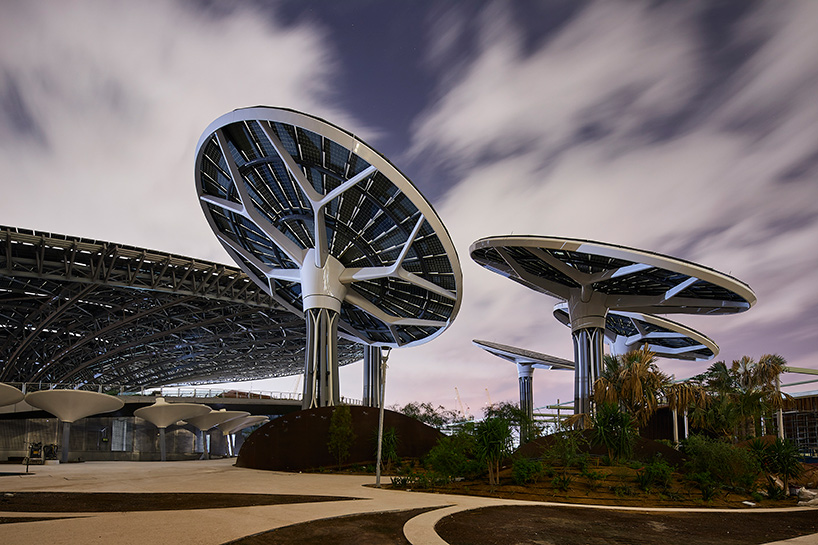
a series of ‘energy trees’ surround the main pavilion, harvesting additional energy
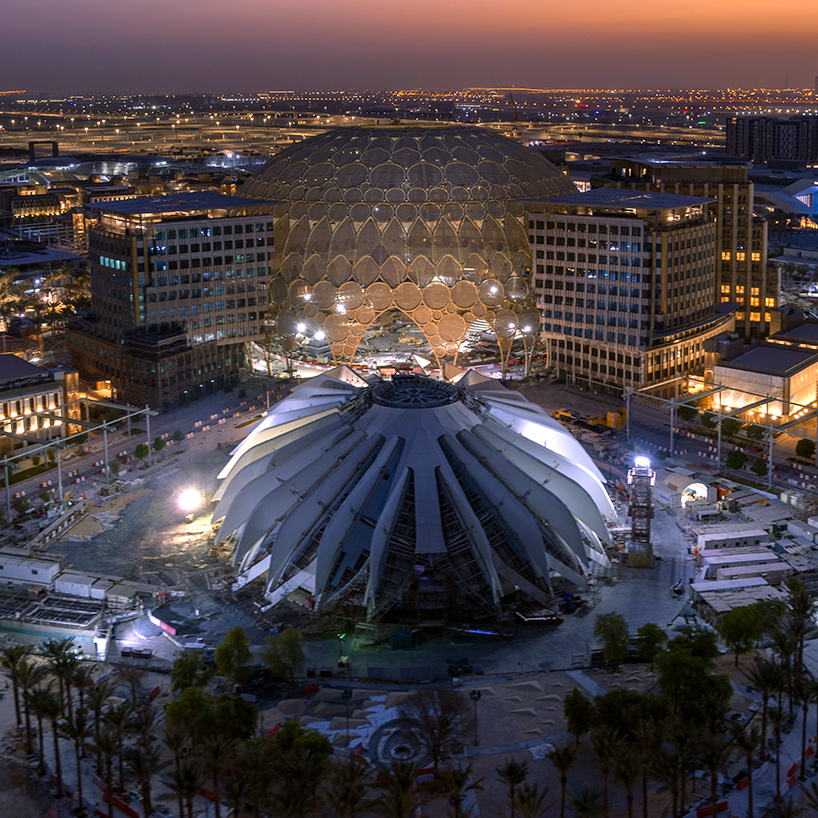
(foreground) the UAE pavilion designed by santiago calatrava | see more here
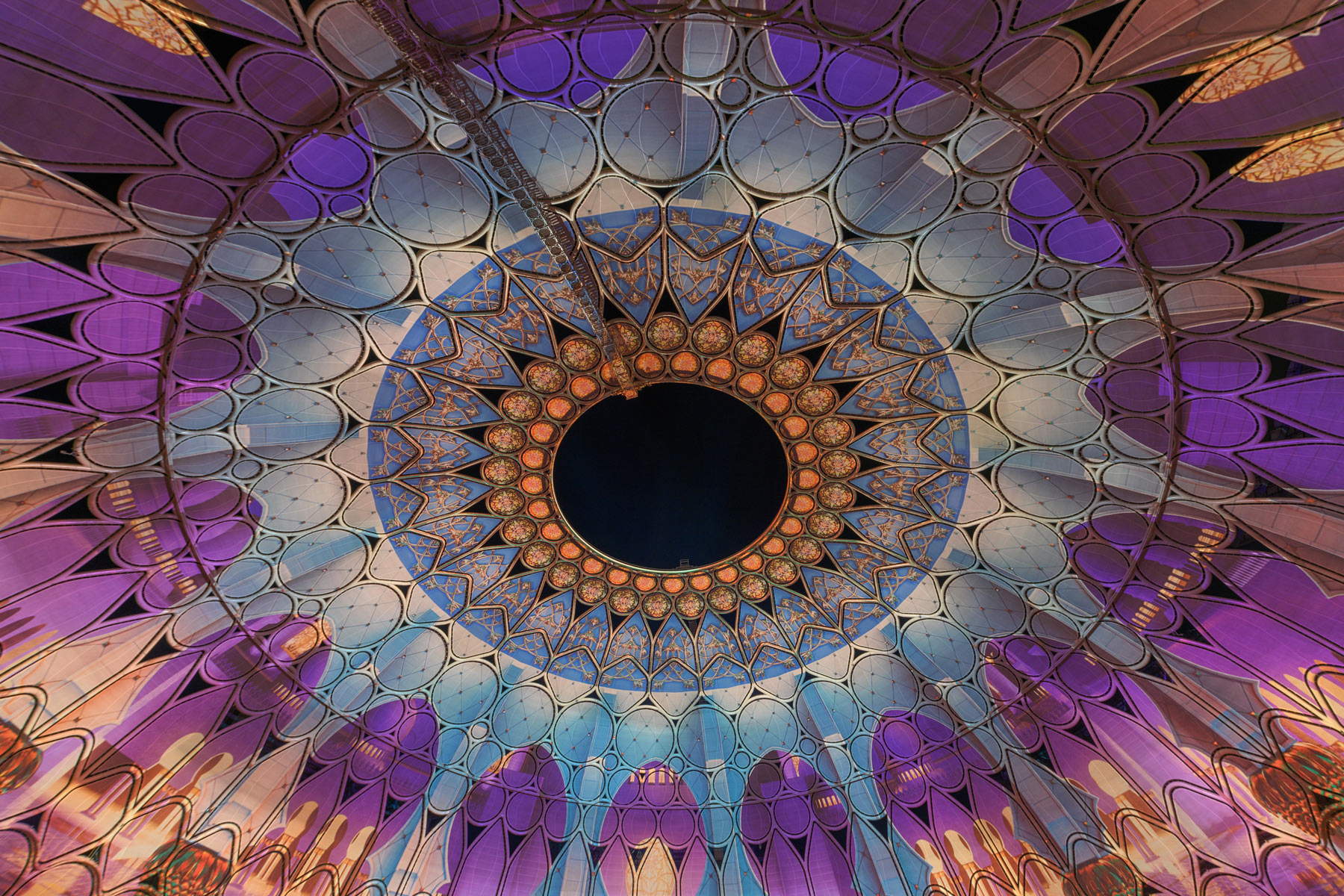
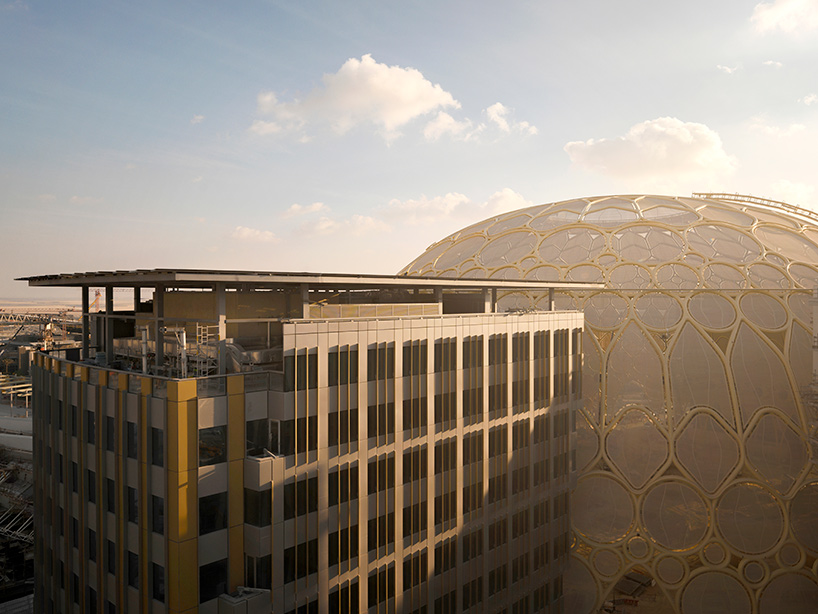
(right) al wasl plaza by adrian smith + gordon gill architecture
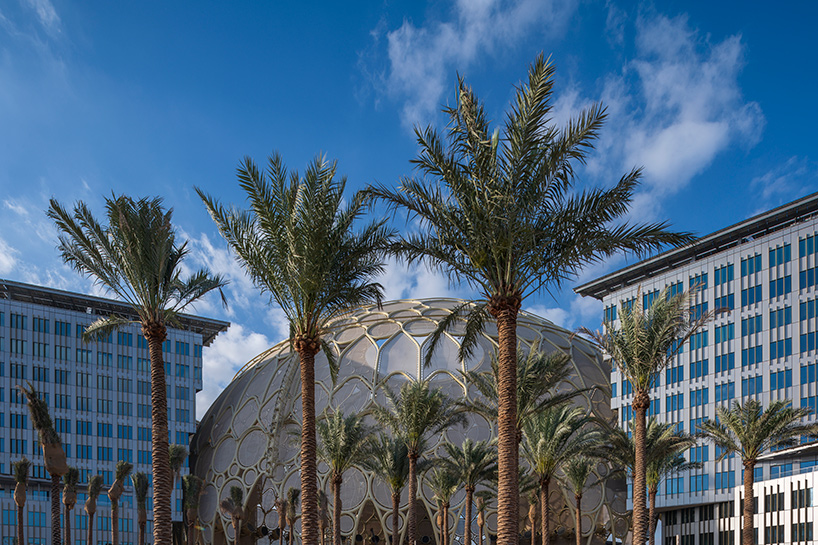
the 150 meter diameter building is being designed as a central hub for the expo
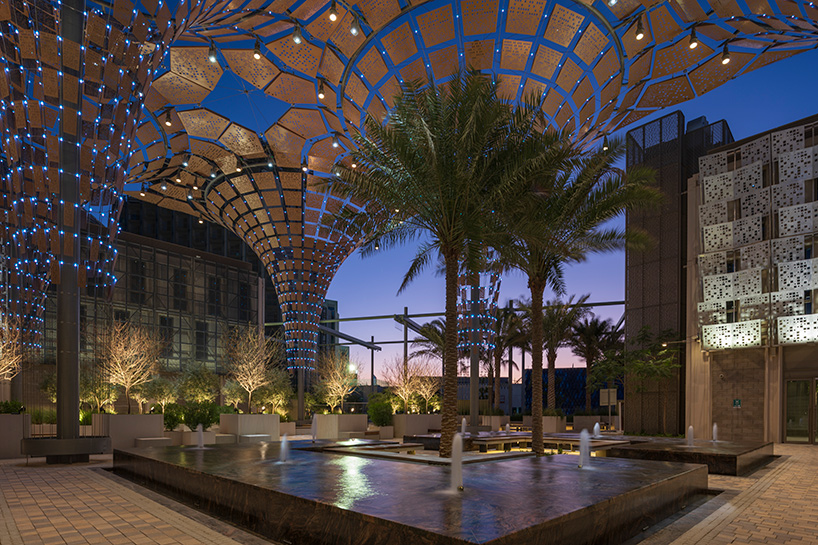
hopkins architects has designed three petal-shaped districts that include 86 buildings
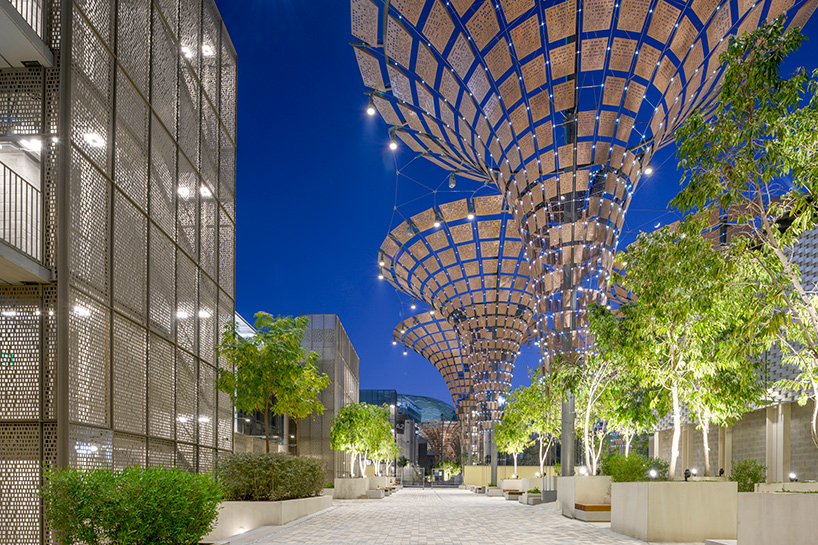
the buildings will used for some country pavilions, food and beverage outlets, retail and more
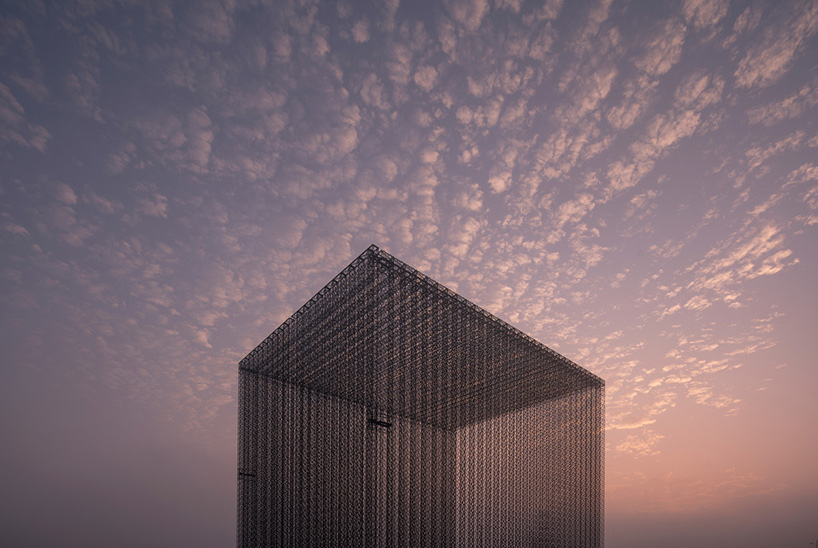
asif khan has designed the site’s ‘entry portals’
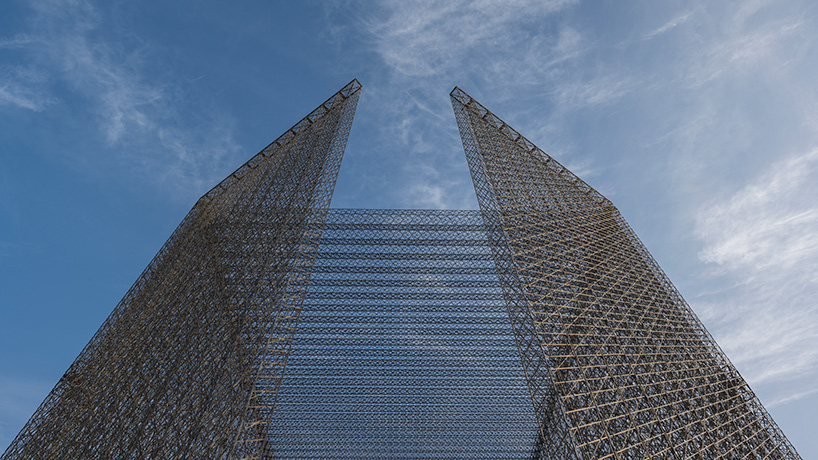
see more about the project here
project info:
name: expo 2020 dubai
location: dubai, UAE
status: under construction
event dates: october 1, 2021 until march 31, 2022
