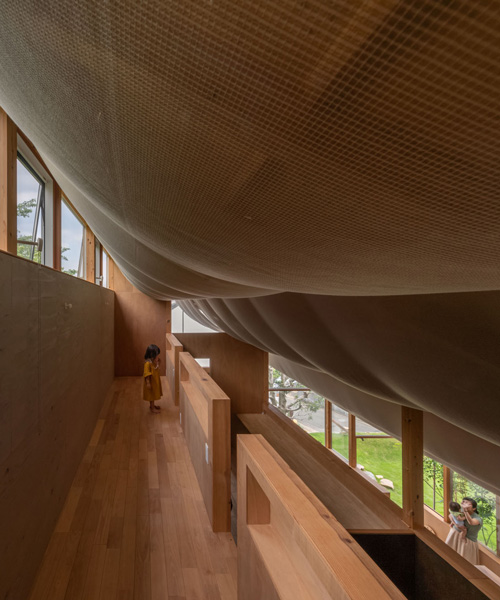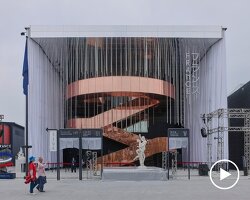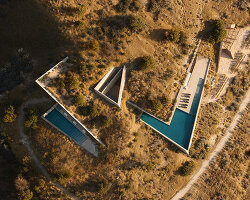located on a mountain slope in gamagori, japan, this house by takayuki suzuki architecture atelier is built for a couple and their three children. the project is topped with a single slanted roof that unifies its multiple levels while blocking out the view from the neighborhood and the western sun. inside, the japanese architecture studio has draped sheer, lightweight fabric across the ceiling, creating a serene living space.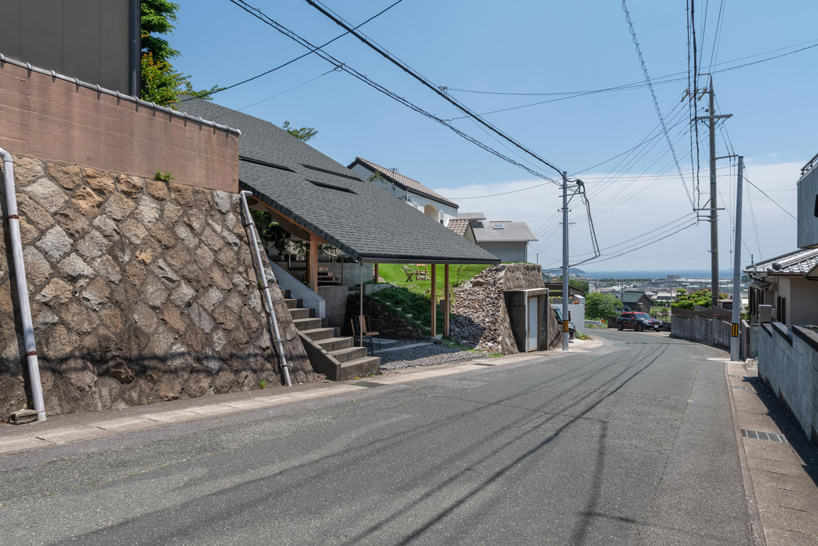 all images ©︎ ToLoLo studio
all images ©︎ ToLoLo studio
takayuki suzuki architecture atelier has designed the two-story wooden house as an open, lightweight construction that connects to its surroundings while maintaining enough privacy for its residents. the large, slanted roof that tops the entire residence brings in the trees of the garden while allowing for views of the park and the seascape in the distance. this way, ‘the residents can feel the presence of the city at every stage of their lives,’ as the studio explains.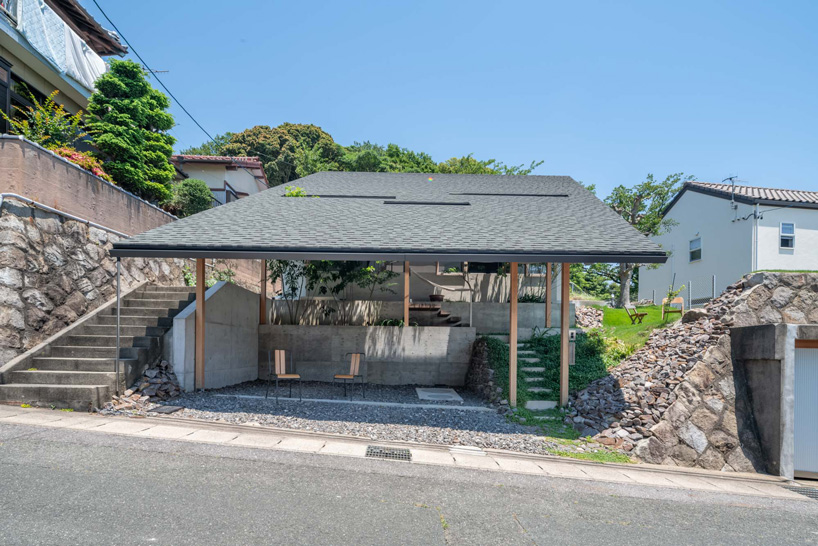
the roof extends to the edge of the road, and by adjusting the height of the eaves it is possible to control the amount of visibility from the side of the road. the interior of the house oozes out beyond the boundary line of the road with the intention of connecting with the city. its wooden ceiling is draped with sheer fabric, which adds a lightweight, serene character to the building. 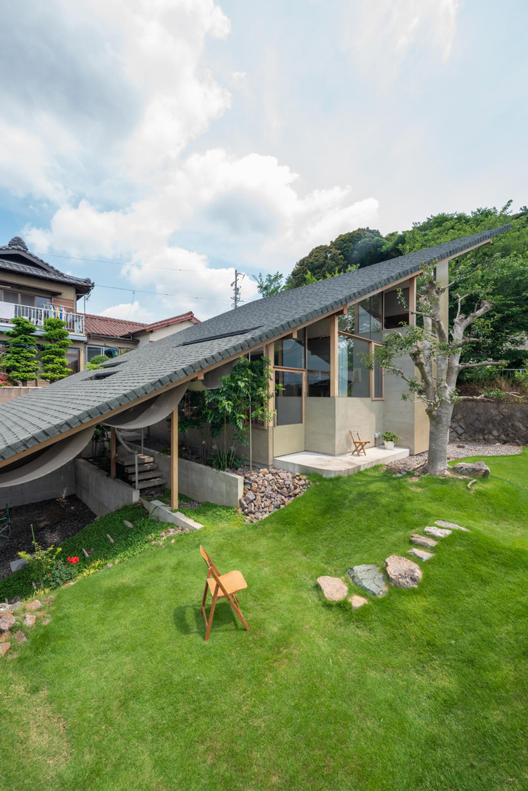
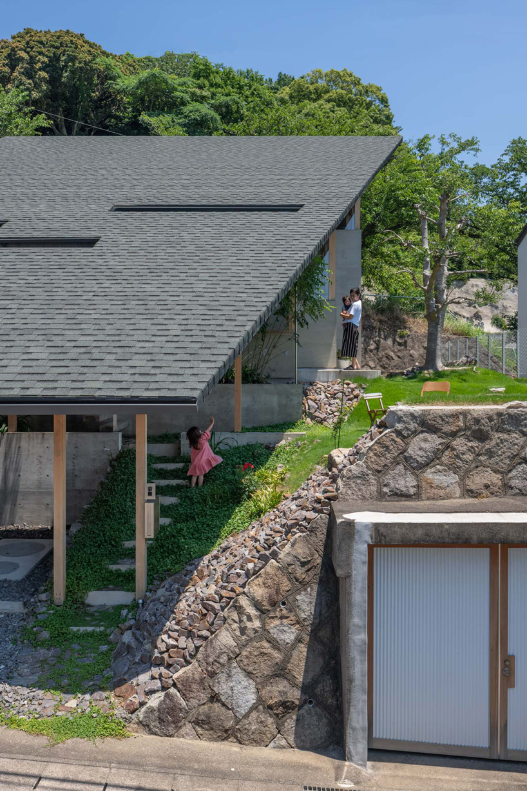
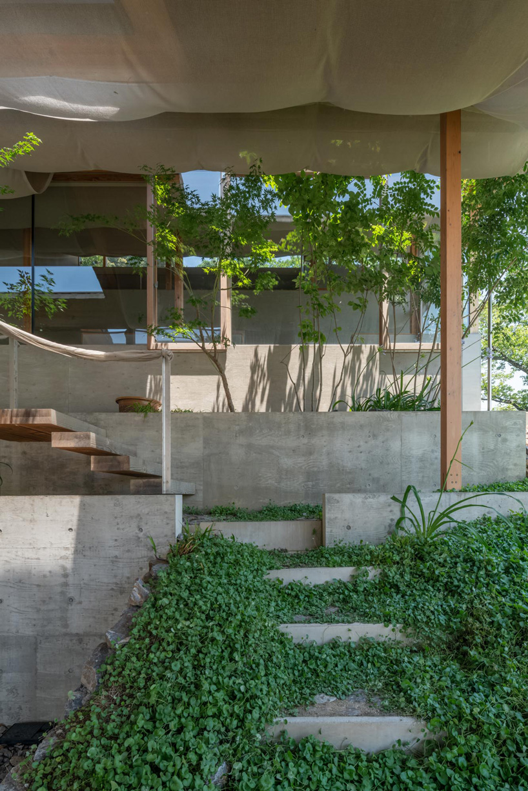
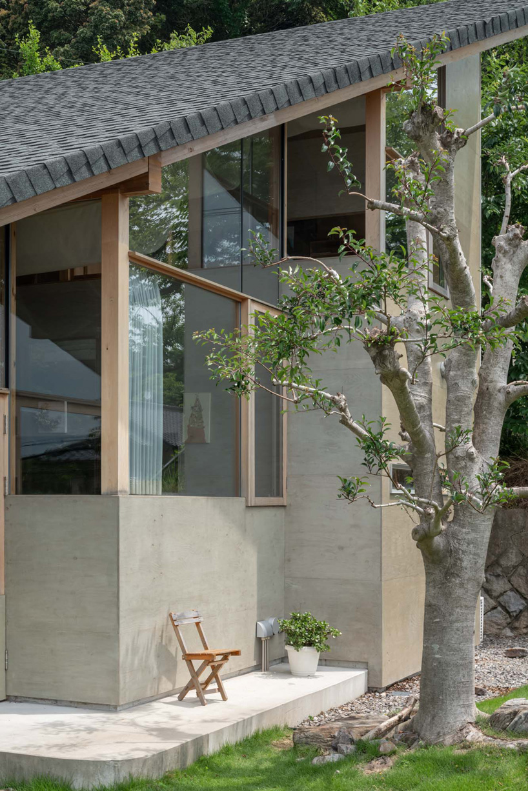
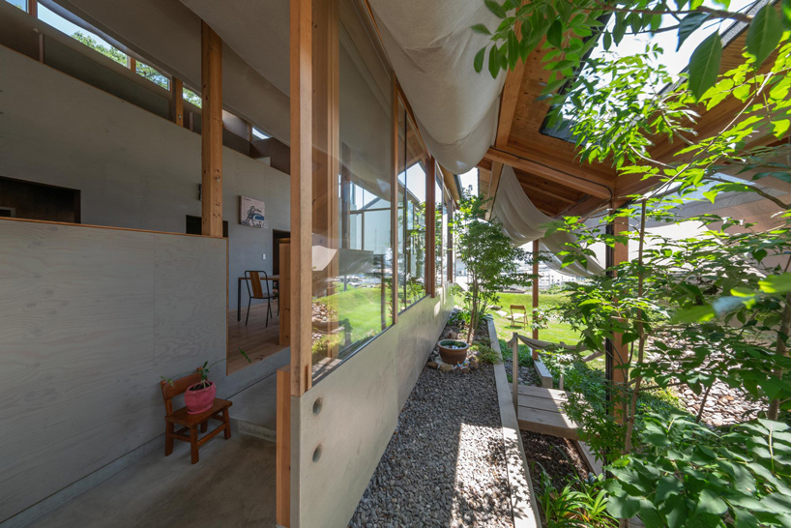
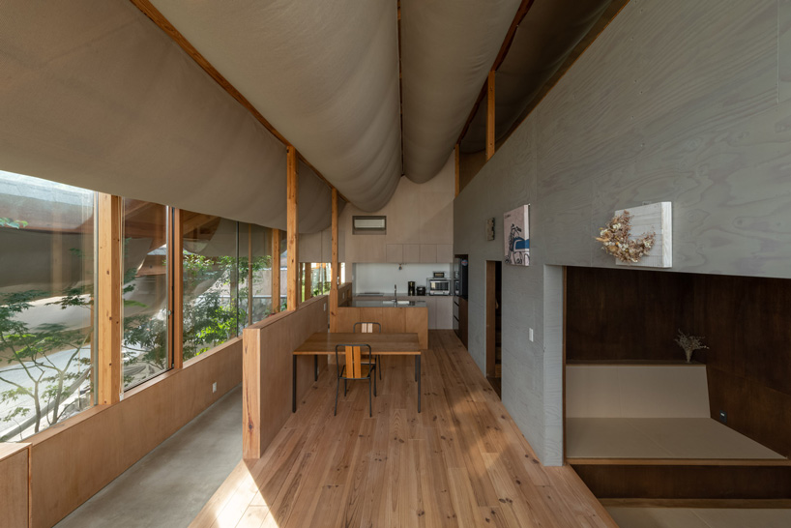
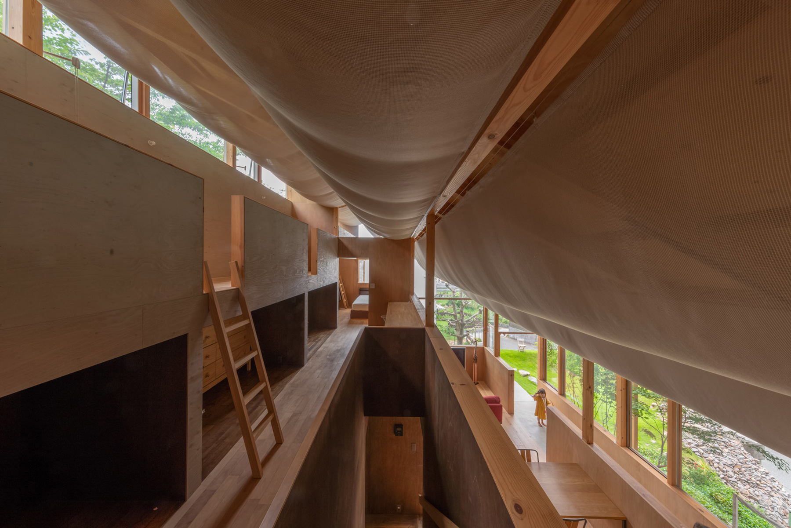
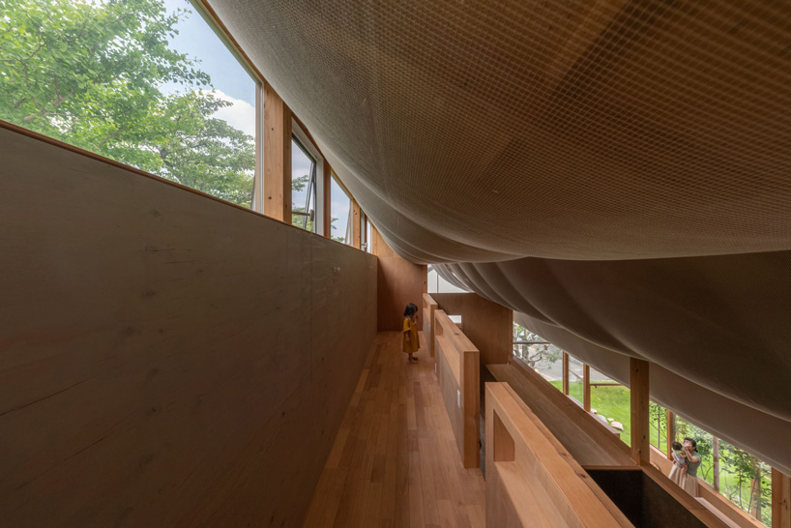
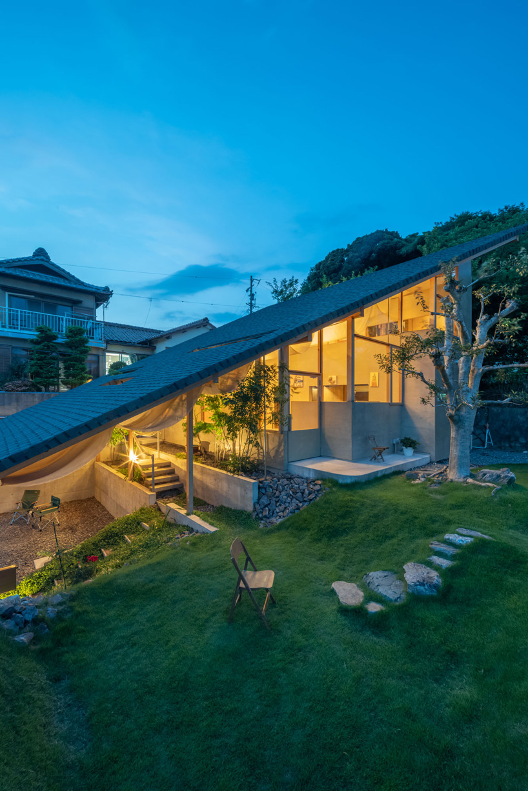
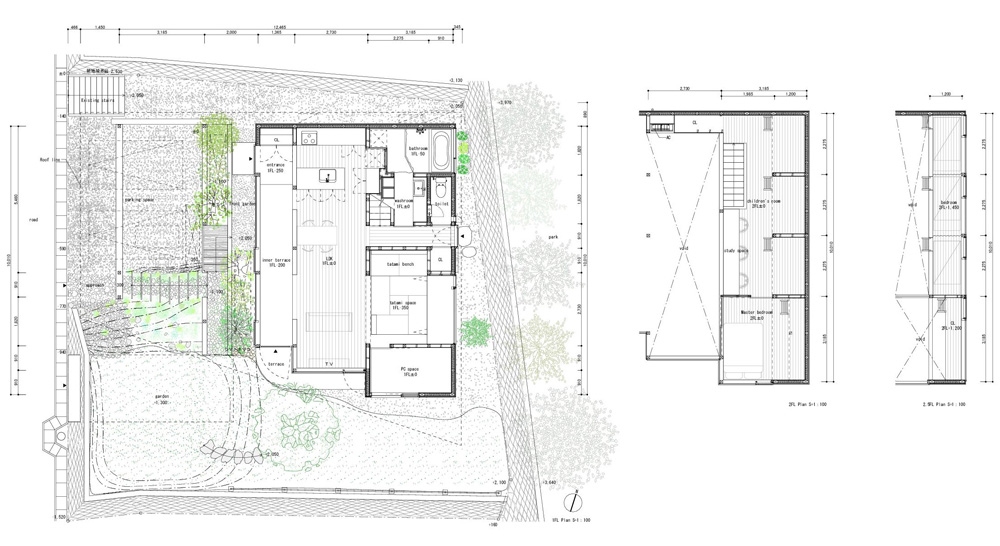
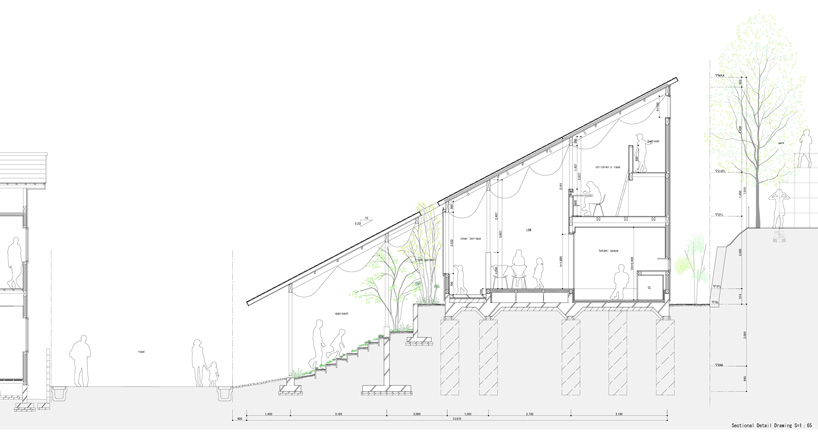
project info:
name: house in gamagori
architect: takayuki suzuki architecture atelier
location: gamagori, aichi, japan
site area: 251.19 sqm
total floor area: 118.70 sqm
