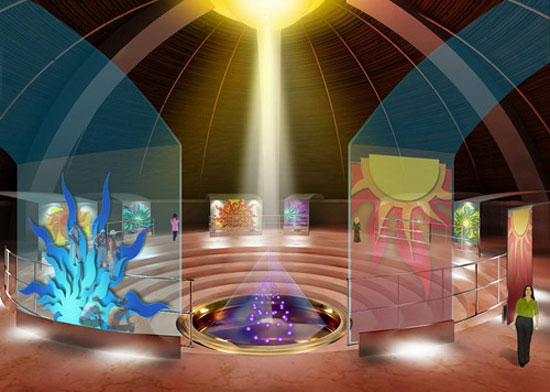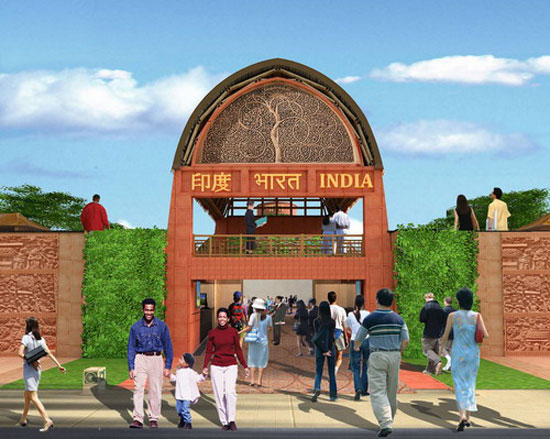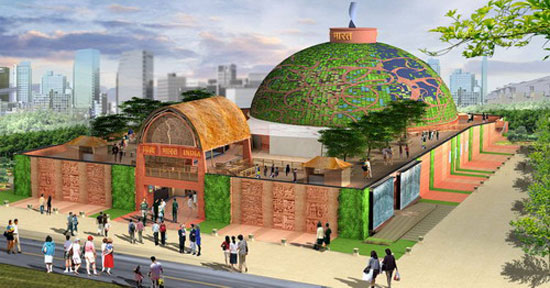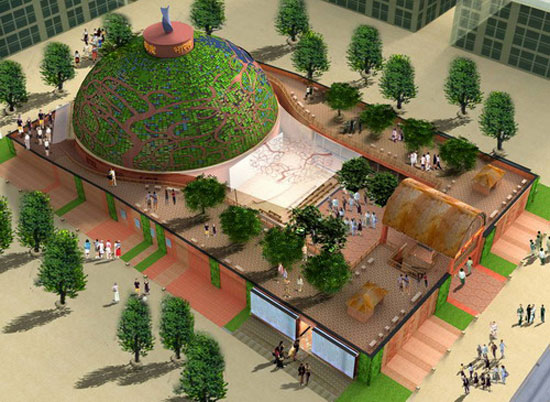indian pavillion at shanghai expo 2010 by JWT
india is to build a huge domed structure influenced by an ancient buddhist monument as its pavilion for shanghai expo 2010. designed by JWT design company the 4,000 square meter structure will be similar to the sanchi stupa, built in the maurya dynasty (about 321-187 BC) by ashoka.
‘cities of harmony,’ is the exhibition theme focusing on the integration between urban and rural regions through exchange of trade and services. visitors to the pavilion will be led on a journey of indian cities from ancient times to the present day.
energy efficiency will feature in the dome with the use of solar panels and wind power.
herbs will grow on the dome and bamboo will form part of the structure. the pavilion will feature a shopping arcade where artisans from various regions of india will be demonstrating and selling a wide variety of products. a food plaza will also provide traditional indian delicacies.
 indian pavillion – interior
indian pavillion – interior
 indian pavillion main entrance
indian pavillion main entrance
 indian pavillion
indian pavillion
 indian pavillion aerial view all images courtesy shanghai expo 2010
indian pavillion aerial view all images courtesy shanghai expo 2010










