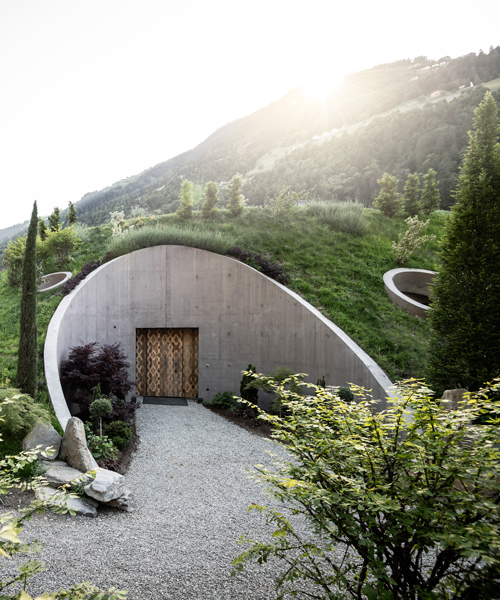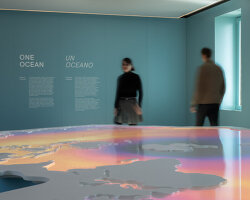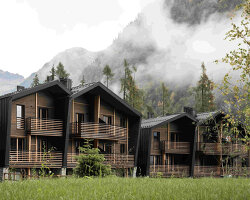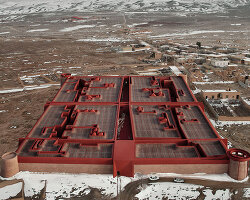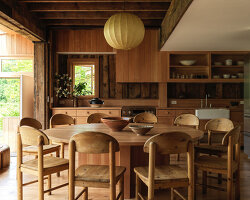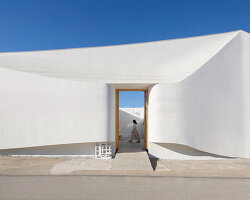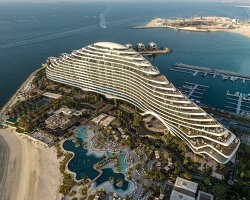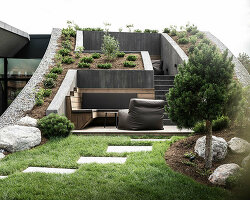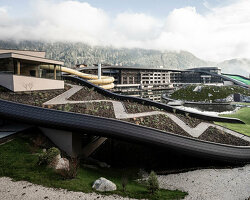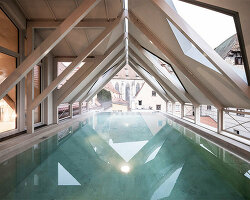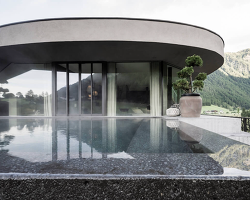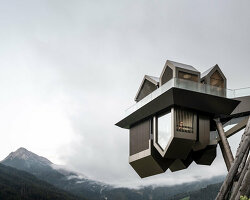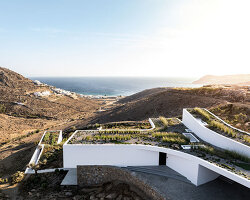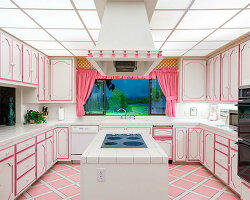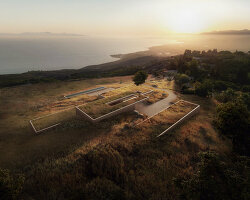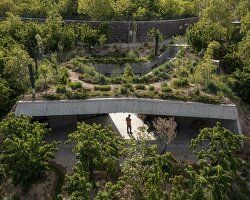in italy’s south tyrolean region of saltaus, noa* (network of architecture) introduces its novel, design-minded apfelhotel for a young new generation of owners staying true to their traditional roots. the site at torgglerhof lies at the mouth of the passeier valley, with cultural roots that run deep in the cultivation of apples. over time, it had become a destination for visitors seeking to linger, connect, and celebrate the scenic views. it’s here that the apfelhotel was built, and has since become a boutique hotel for retreat. born of a winning competition entry to expand the heritage building’s existing structure, the project houses a restaurant, hotel, and wellness center which sculpturally cuts underground into the landscape.
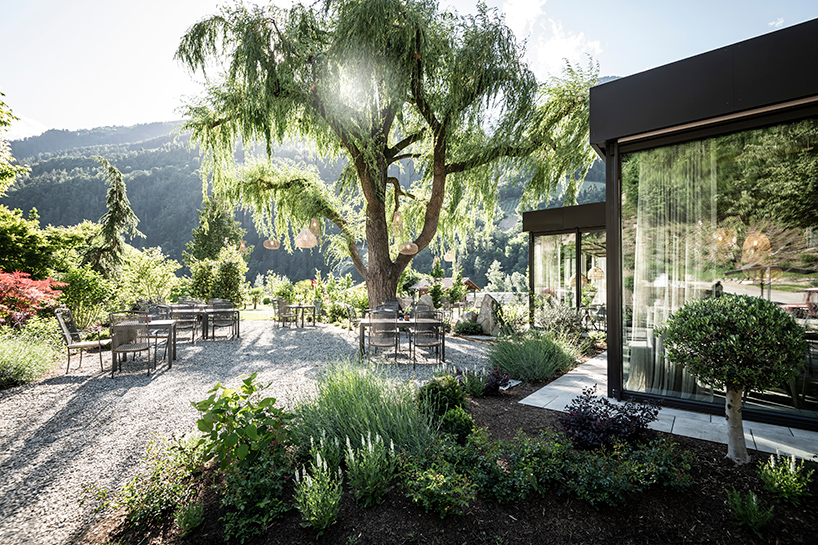
images by alex filz
as the central focal point of the apfelhotel, the team at noa* (network of architecture) designs a wellness area which recalls a lush, contemporary garden. expressed with a concave subtraction from the earth, this ‘green heart’ integrates smoothly and fully into the landscape. the project houses eighteen new suites, carefully curated with a design language that celebrates the rural, mountainous context. the design team emphasizes a preservation of the farmhouse typology, maintaining its scale and traditional ornamentation.
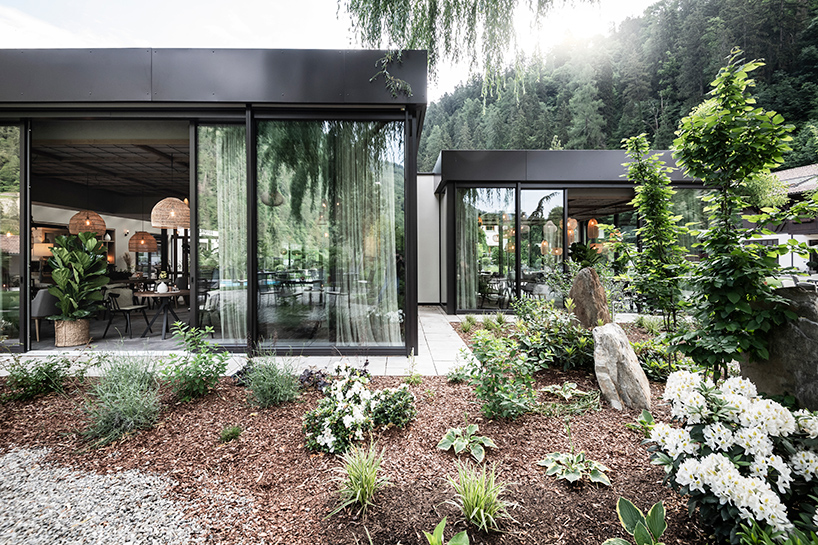
noa* (network of architecture) designs the newly opened wellness facility — the centerpiece of the apfelhotel — to blend into a natural green slope so that the building can hardly be seen. the entrance to the new spa is built with a curving, semi-exposed concrete shell that tucks into the landscape and is interrupted with a decorative door of antique wood. here, along the interface between the surface and subsurface, the team at noa* seeks to introduce an atmosphere of subterranean immersion. the southside of the wellness area, on the other hand, opens outward with a facade of glass and steel that vanishes beneath a blanket of rooftop greenery
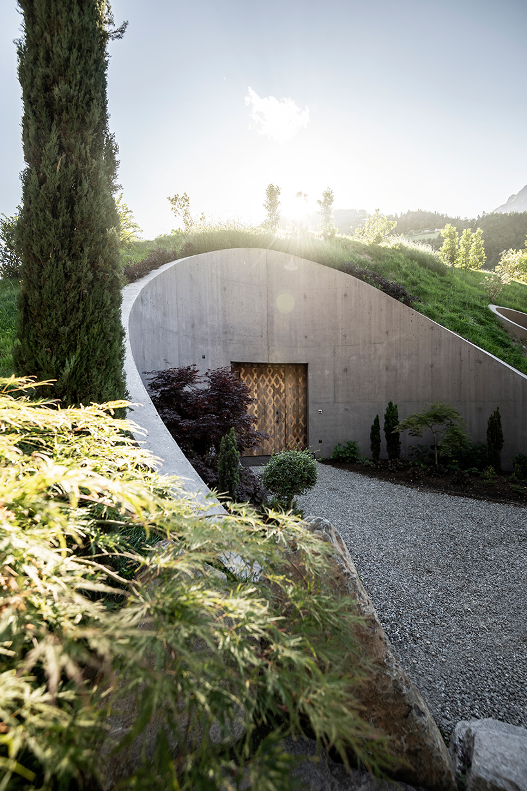
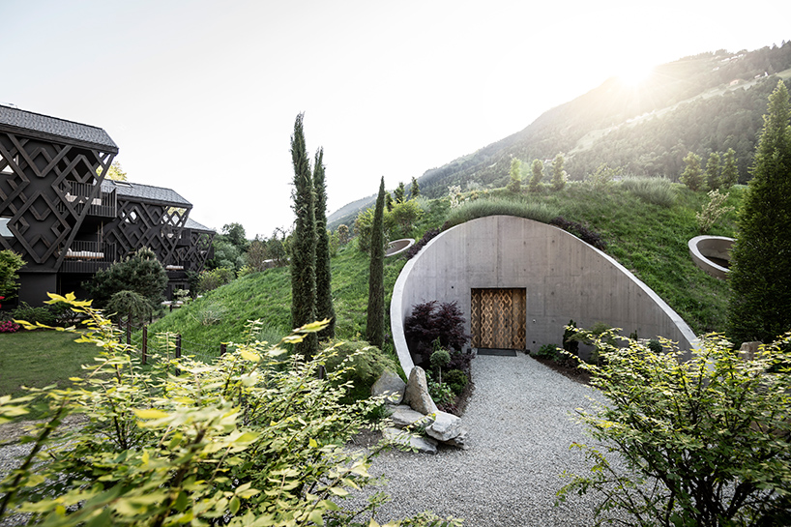
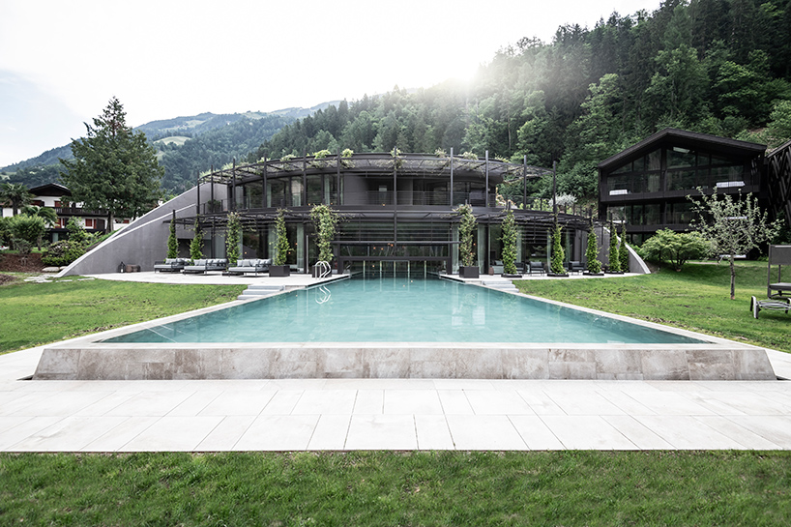
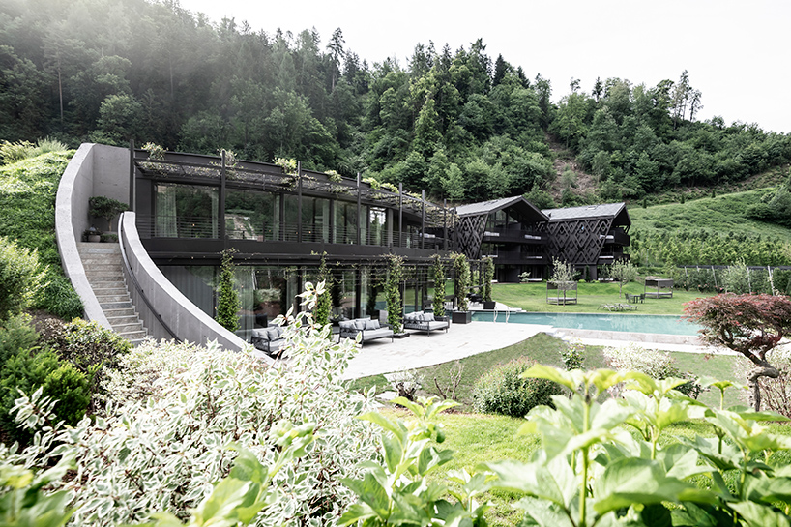
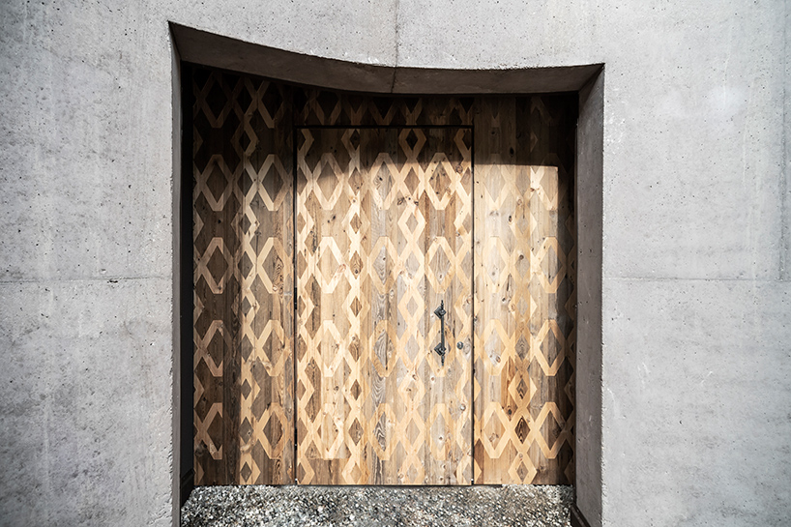
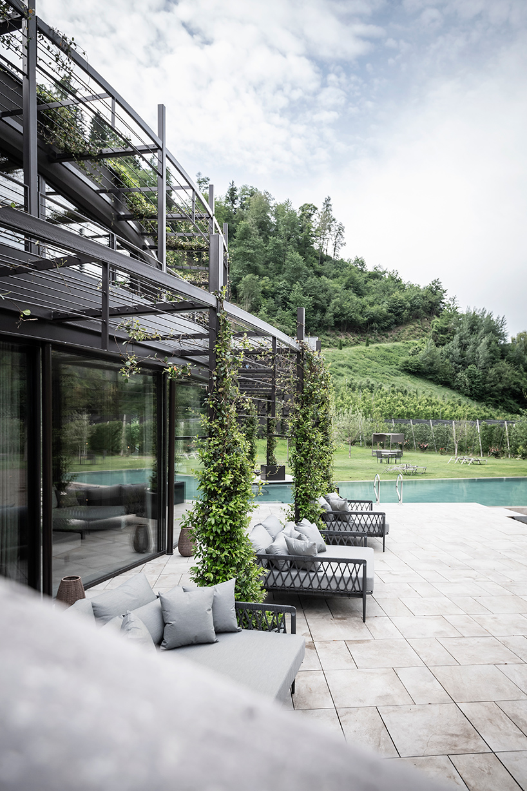


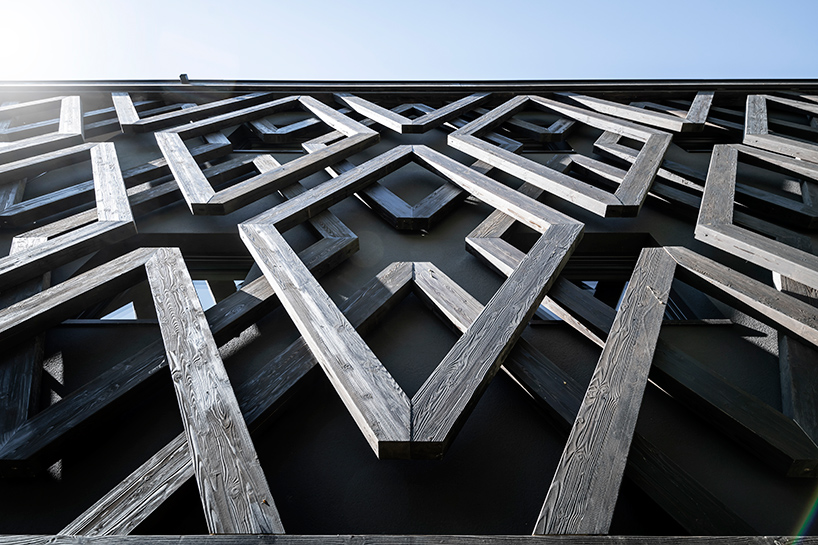
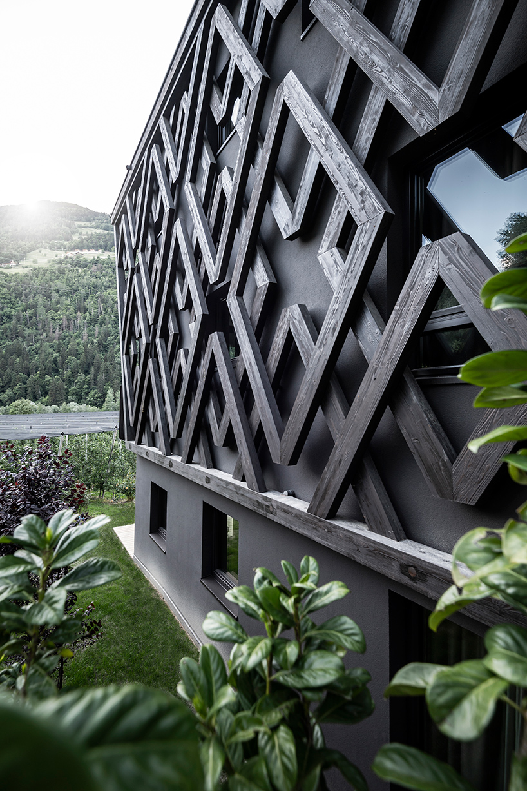
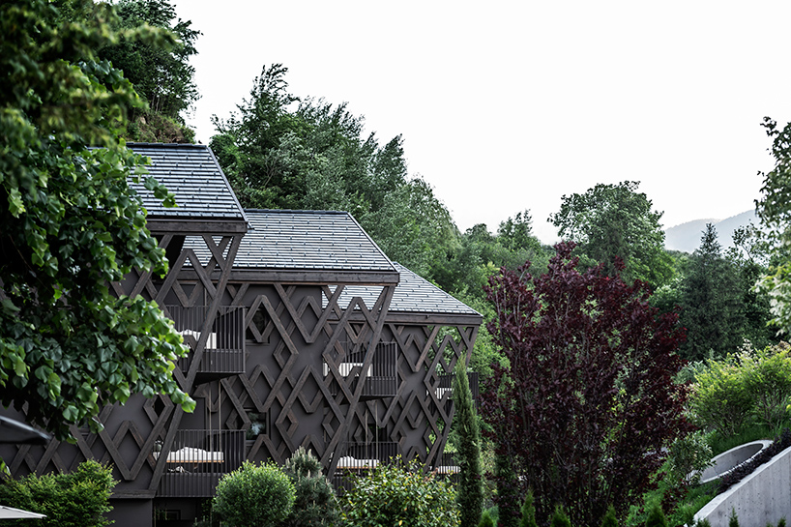
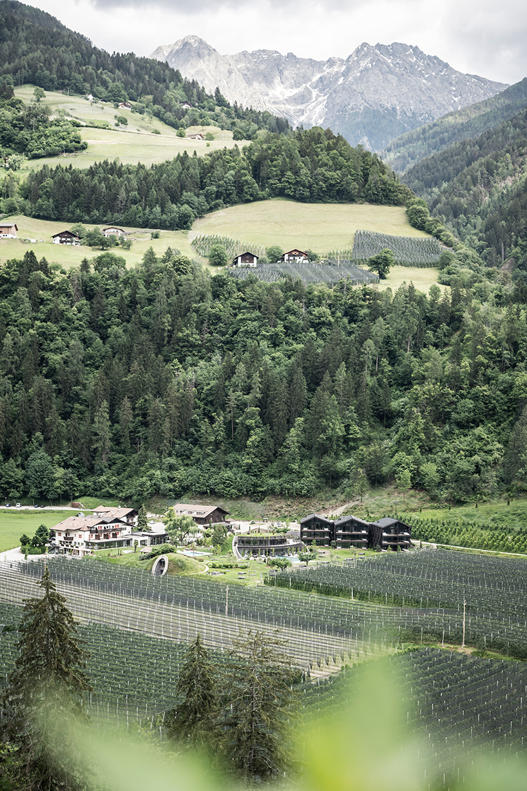
project info:
project title: apfelhotel torgglerhof
architecture, interior design: noa* network of architecture
location: saltaus, st. martin im passeier, italy
client: apfelhotel torgglerhof, family pichler
completion: may 2020
photography: alex filz
