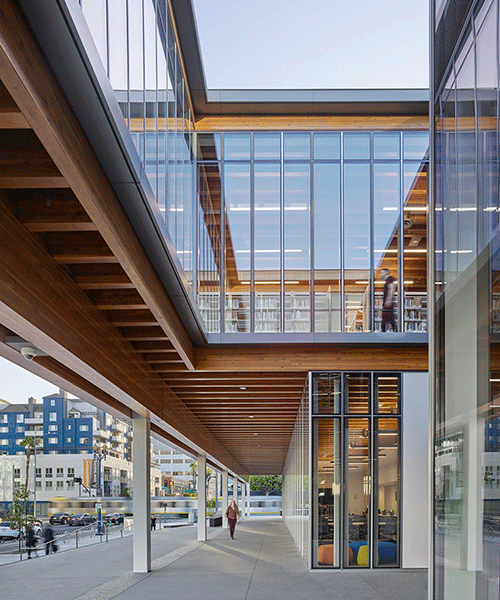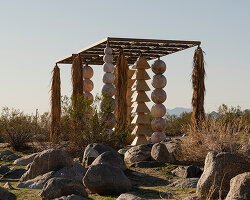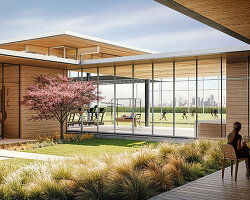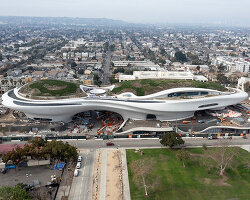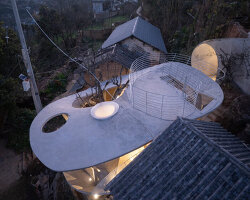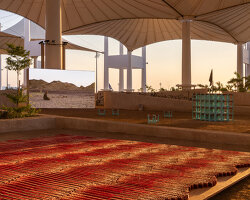skidmore, owings & merrill (SOM) has completed the new billie jean king main library situated at the heart of downtown long beach, in california. the state-of-the-art, structural timber building features distinct and identifiable interior spaces that maximize square footage and enhance user accessibility and staff efficiency.
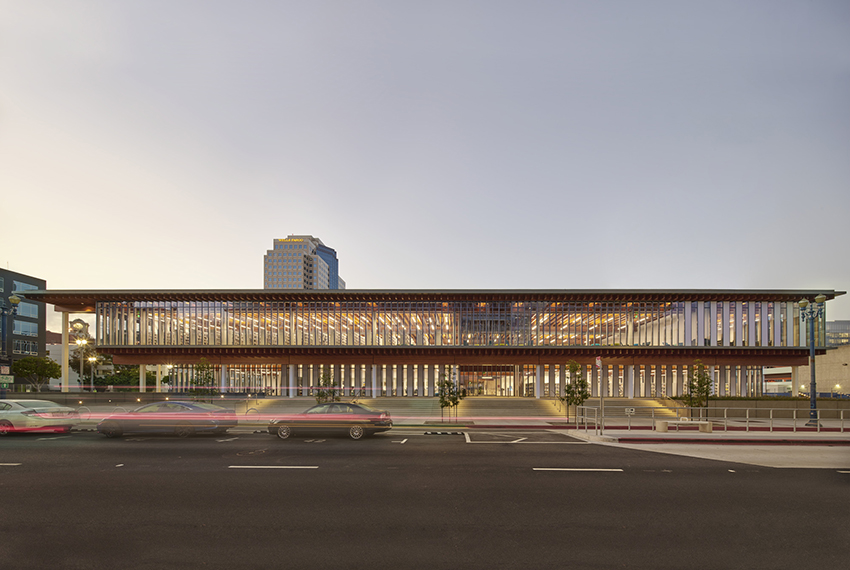
all images by benny chan, unless stated otherwise
the design by SOM provides a welcoming and flexible environment that now serves more than 1,000 daily visitors. to lure the community inside, the library includes a variety of amenity spaces, such as a family learning center, children’s reading room, veterans’ resource center, and multipurpose rooms with separate entrances. the building also houses maker spaces with capabilities for film editing, 3D printing, and robotics. on top of all that, visitors can peruse two-floors of shelves holding more than 300,000 books, including one of the largest comics and graphic novel collections in southern california.
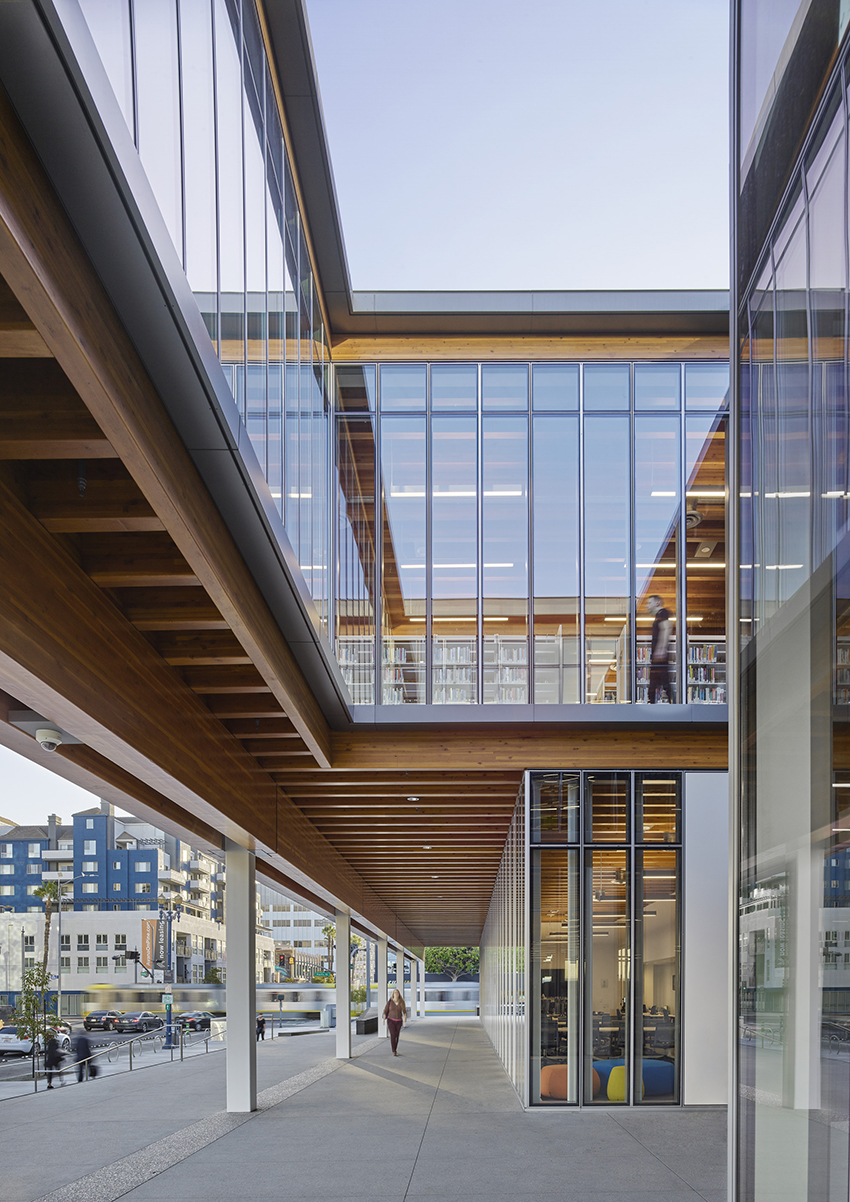
after passing through a dramatic two-story light well that opens to the sky, visitors are welcomed into a large central atrium. this atrium -topped with a generous clerestory- provides the interiors with an enhanced sense of porosity and abundant natural light. the space feels like an expansive pavilion, with extensive sight-lines throughout and soft illumination permeating the adjacent reading rooms, studios, and book stacks. it also transforms over the course of a day, accommodating workshops, social gatherings, exhibits, and public events.
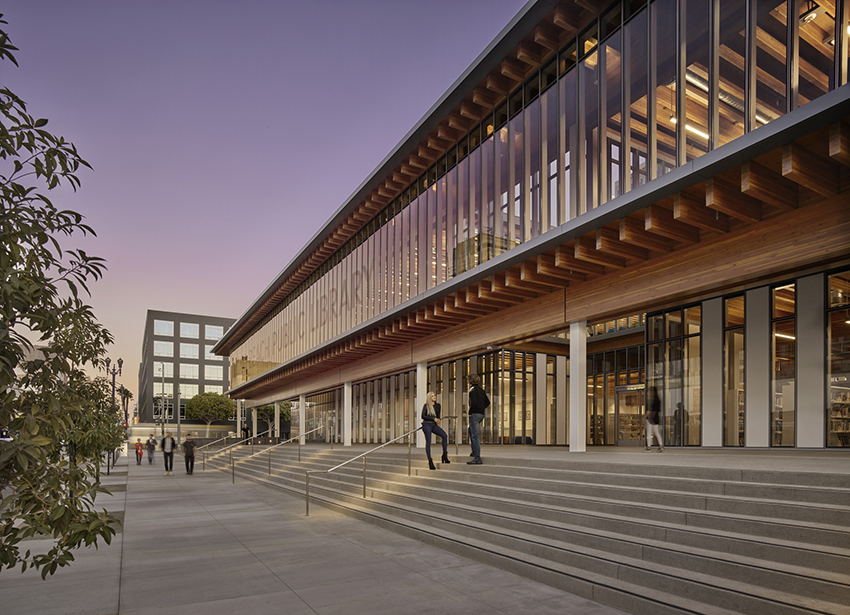
just off the atrium’s main level are the children’s literature area and an enclosed, temperature-controlled room that houses the library’s special collections. computers, quiet reading areas, a dedicated teen zone, and maker spaces are available for use on the second floor, as well as lounge seating along the perimeter’s full height glazing that offers occupants unobstructed views of the adjoining lincoln park and surrounding neighborhood.
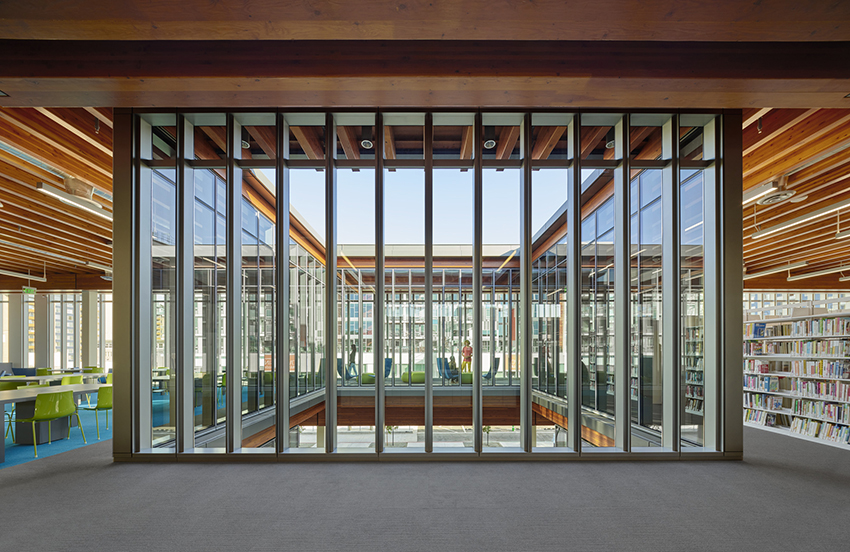
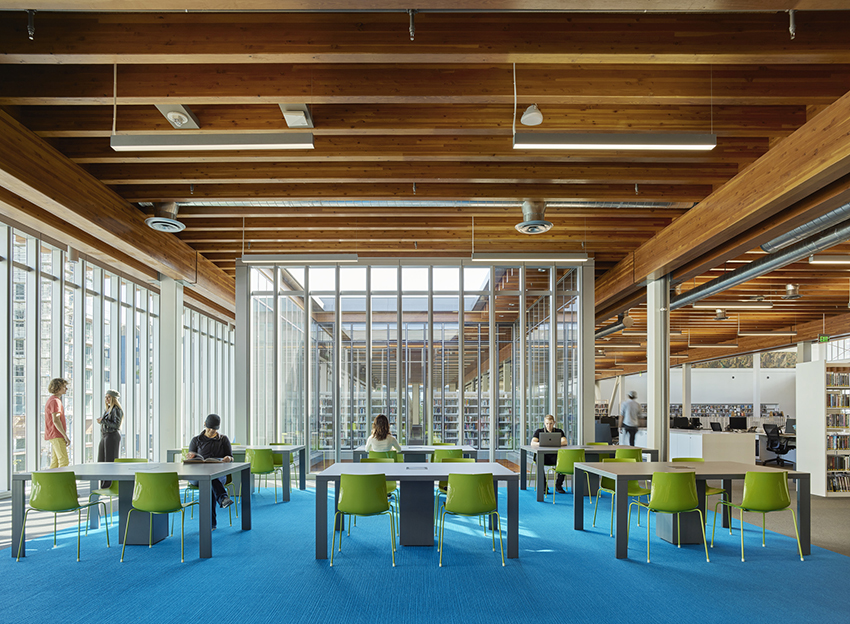
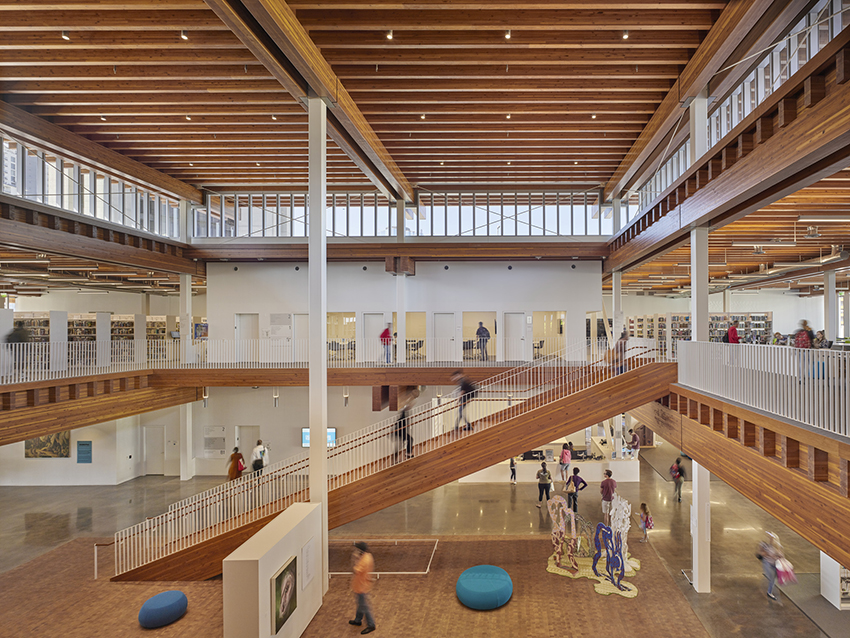
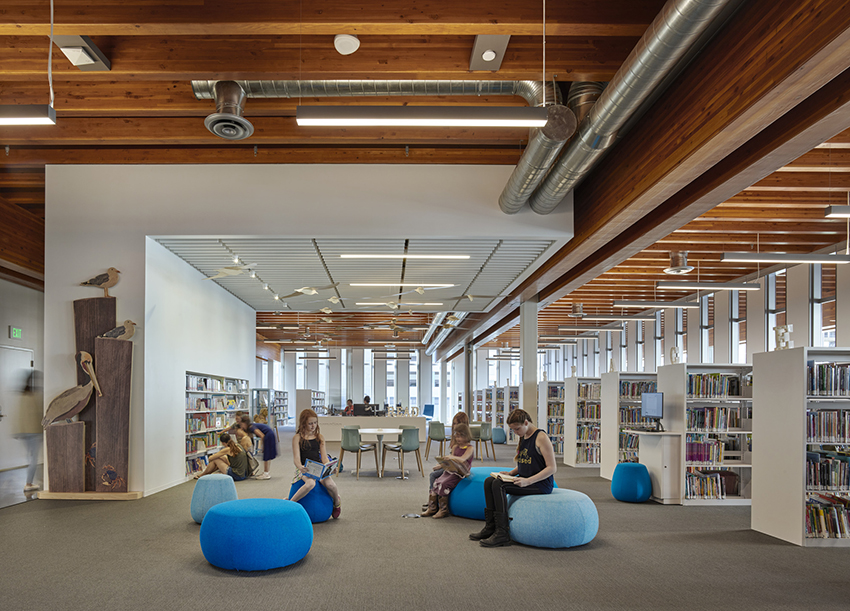
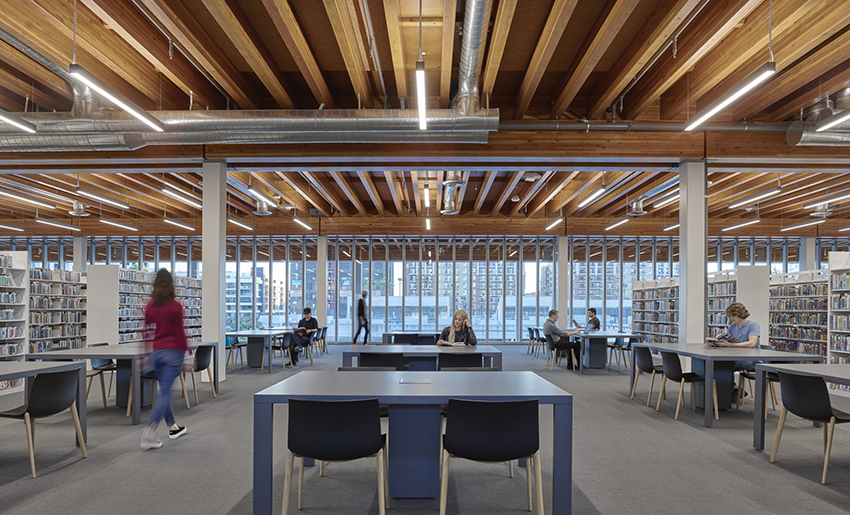
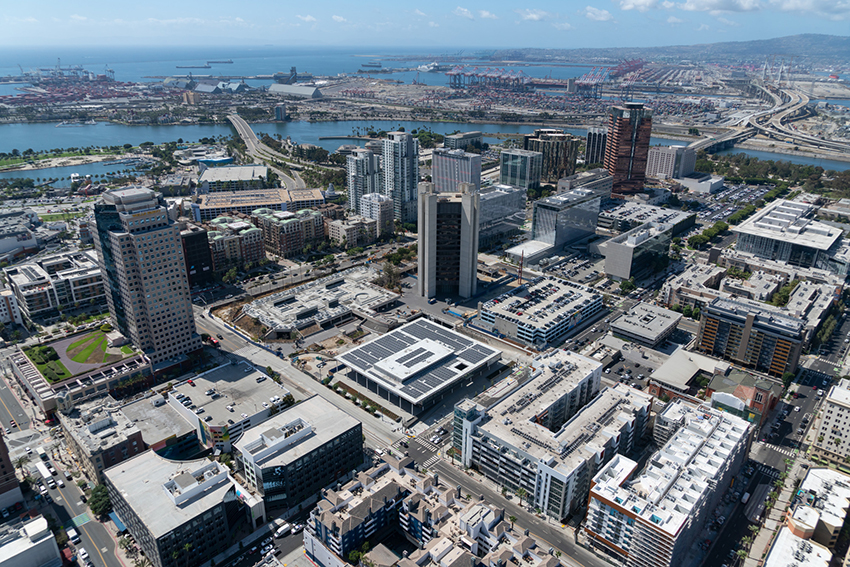
image by ethan rohloff
project info:
name: billie jean king main library
architecture office: skidmore, owings & merrill (SOM)
location: long beach, california
designboom has received this project from our ‘DIY submissions‘ feature, where we welcome our readers to submit their own work for publication. see more project submissions from our readers here.
edited by: myrto katsikopoulou | designboom
