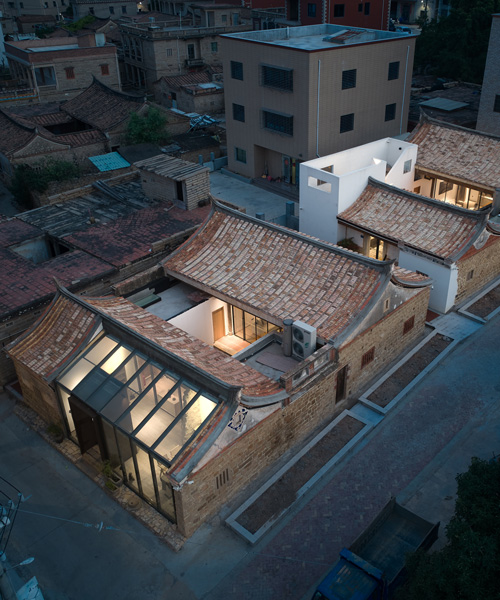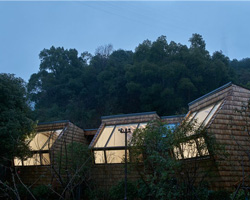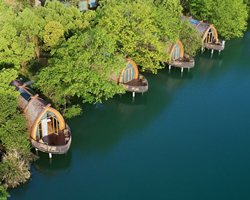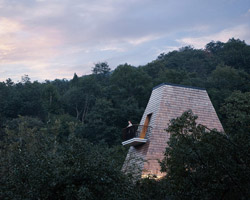located in a village in china‘s xiang’an district, the ‘xiangyuxiangyuan home stay’ by the design institute of landscape and architecture china academy of art combines old and new constructions into a hospitality complex anchored on local culture and beliefs. the project comprises the restoration of three ancestral houses built in different times, and the addition of two new buildings. instead of repairing the old constructions into their former state, which, according to the team, would render the building ‘out of date’, the architects have inserted s series of contemporary spatial elements where repair was needed.
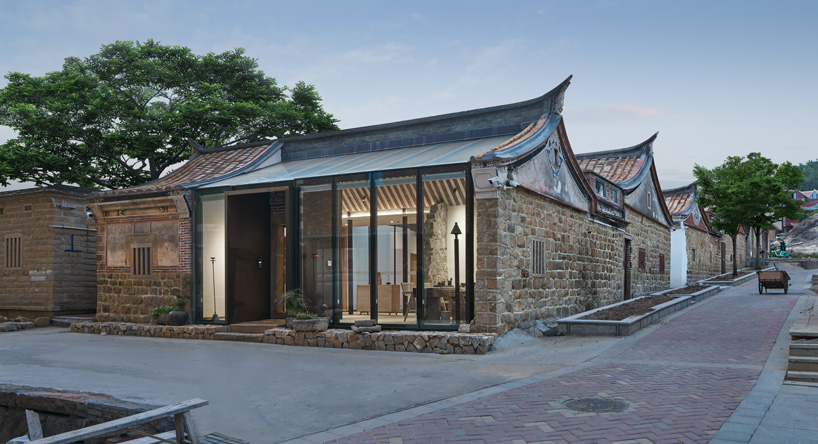 images by aoguan performance of architecture; k·bphoto
images by aoguan performance of architecture; k·bphoto
the design institute of landscape and architecture china academy of art has performed both exterior and interior renovations for the three ancestral houses, which were built at different times from the 30’s to the 70’s of the last century. at the same time, the architects have inserted two new buildings into the complex, while a series of spatial features tie old and new together. the main concept of the project focuses on the reproduction of childhood memories, recalling elements such as, ‘grandma’s expectation under the eaves, thunderstorm in spring, fireflies in summer, sunset in autumn, withering scenes in winter, loach catching in water pond, four fruit soup, zongzi wrapping, a stool waiting for a gaojia drama or open-air movie during festivals, enjoying the cool in the starry night after supper, and listening to the old stories told by the elders.’
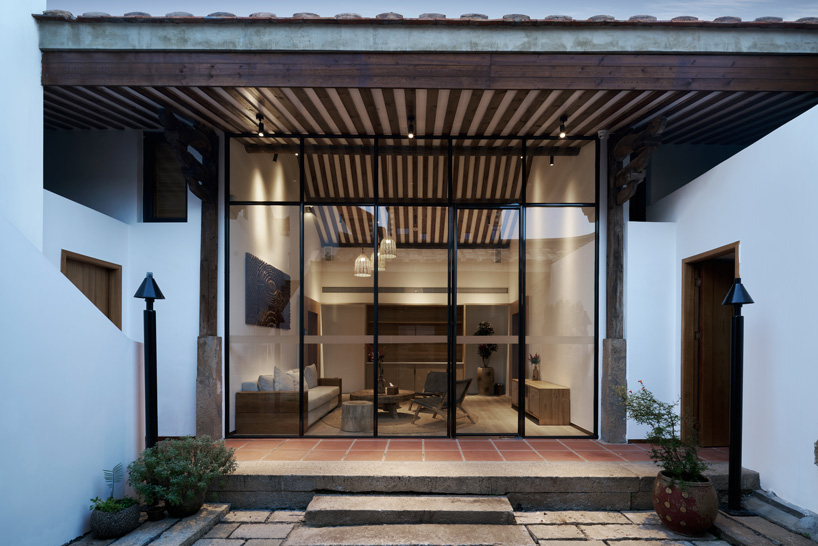
like most ancient constructions in china, the three ancestral houses of the project were built with old strip stones, rammed earth and wood. the collapse that had occurred at two of the three volumes, left the architects plenty of room for design reflection and inventive solutions. familiar with the local culture and beliefs, the lead designer decided to rebuild the collapsed parts with contemporary additions that softly contrast the old remaining parts.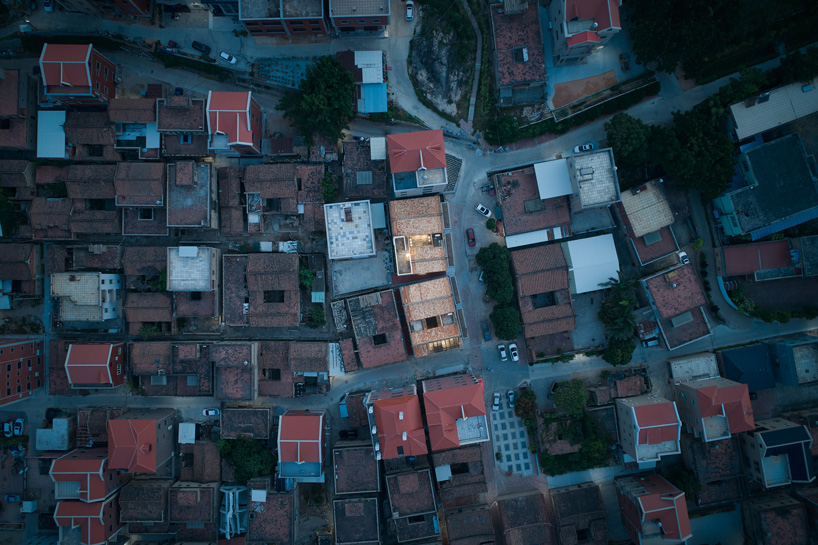
the collapsed part of the first building in the xiangyuxiangyuan home stay complex features the first entrance hall and the wing room on the west side of the atrium. a white wall on the west side of the external wall occupies the collapsed part, visually contrasting with the original building, which is restored using a steel structure. there, a staircase leads to a roof balcony that allows guests to look up at the stars at night.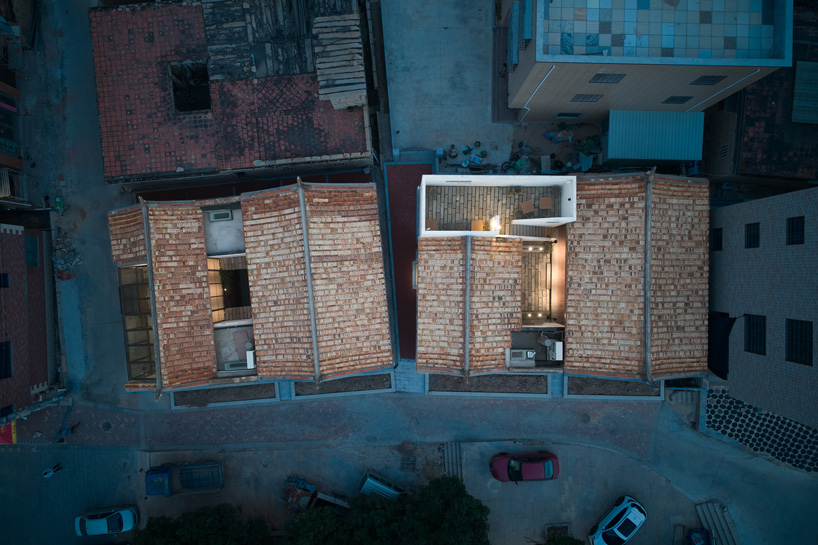
in the second severely-damaged building, the architects have inserted a large steel frame complete with glass that increases permeability and strengthens the relationship with the neighborhood. built with strip stones and large slates, the third ancestral house adopts an internal steel structure that reinforces its stability while maintaining its original aesthetics. the interior design of the three ancient buildings takes the craft inherited in south fujian area as the theme, while wood, stone and porcelain comprise the main material palette of the project.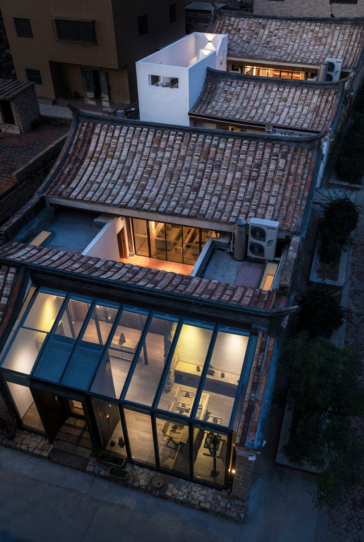
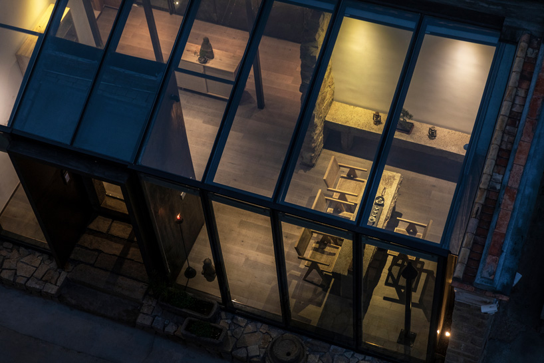
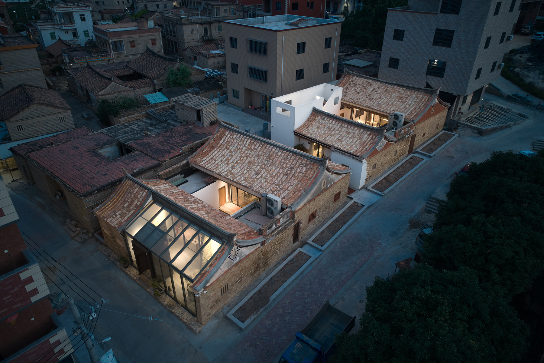
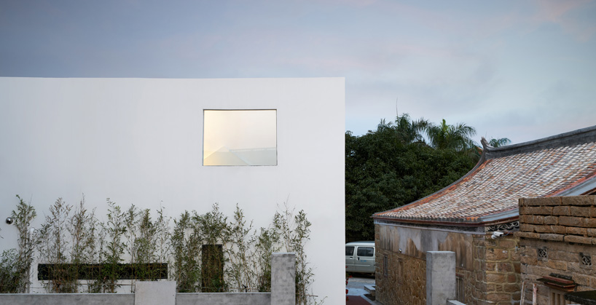
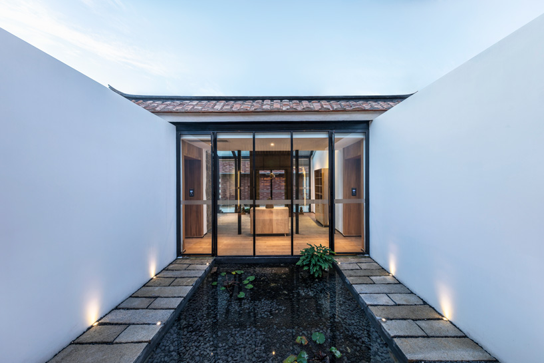
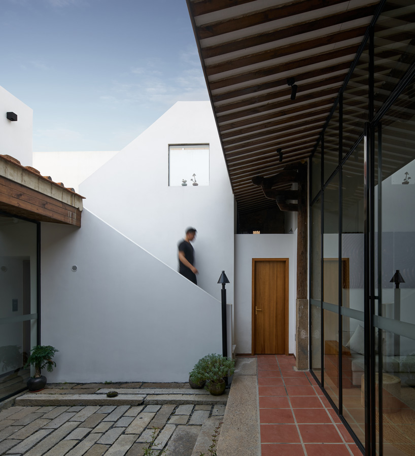
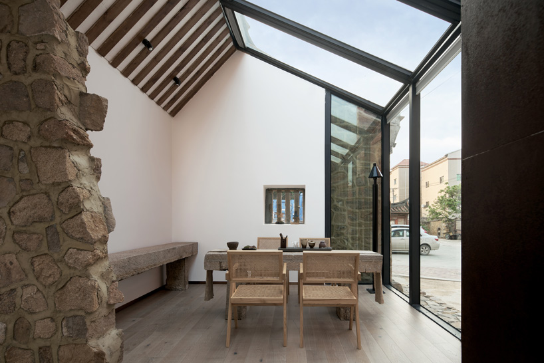
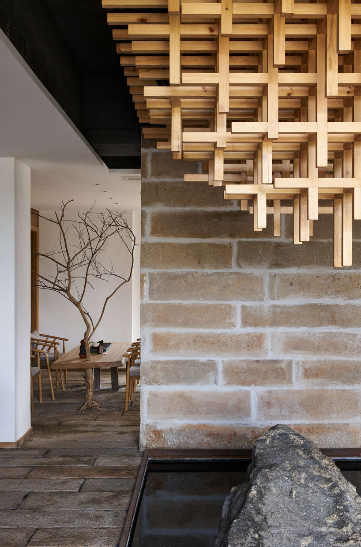
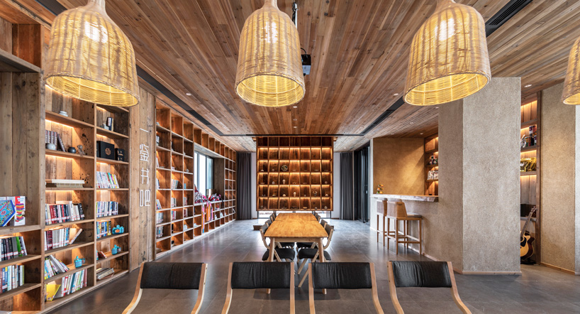
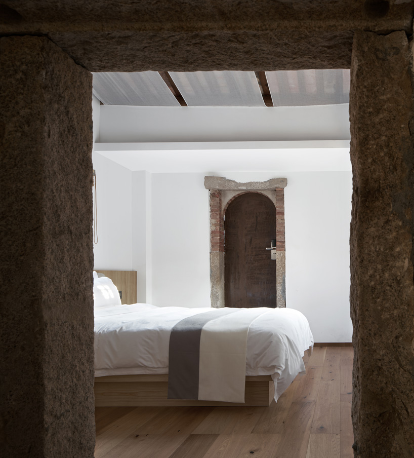
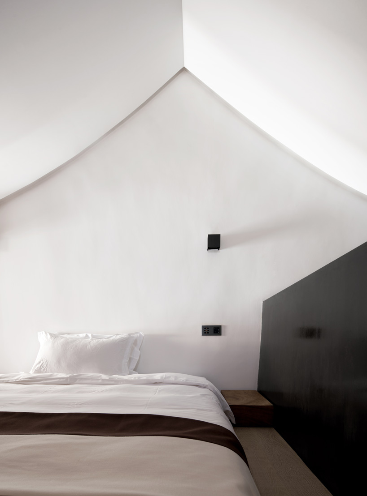
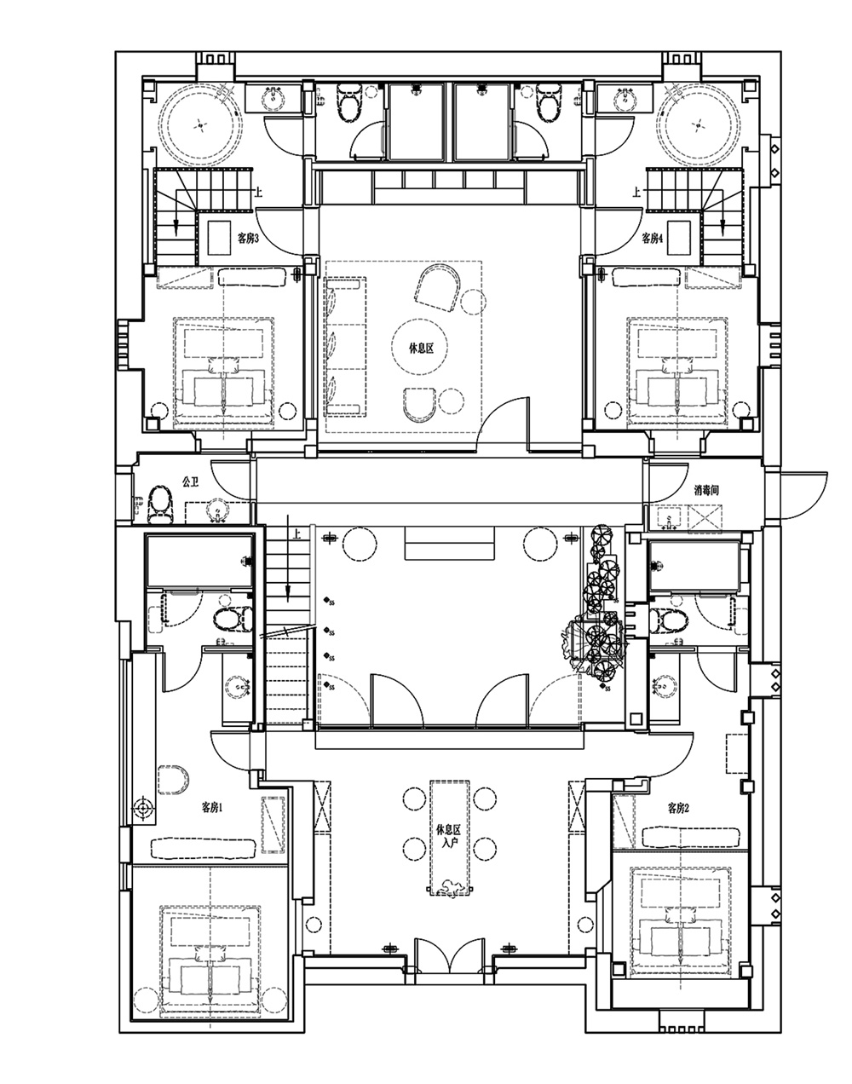
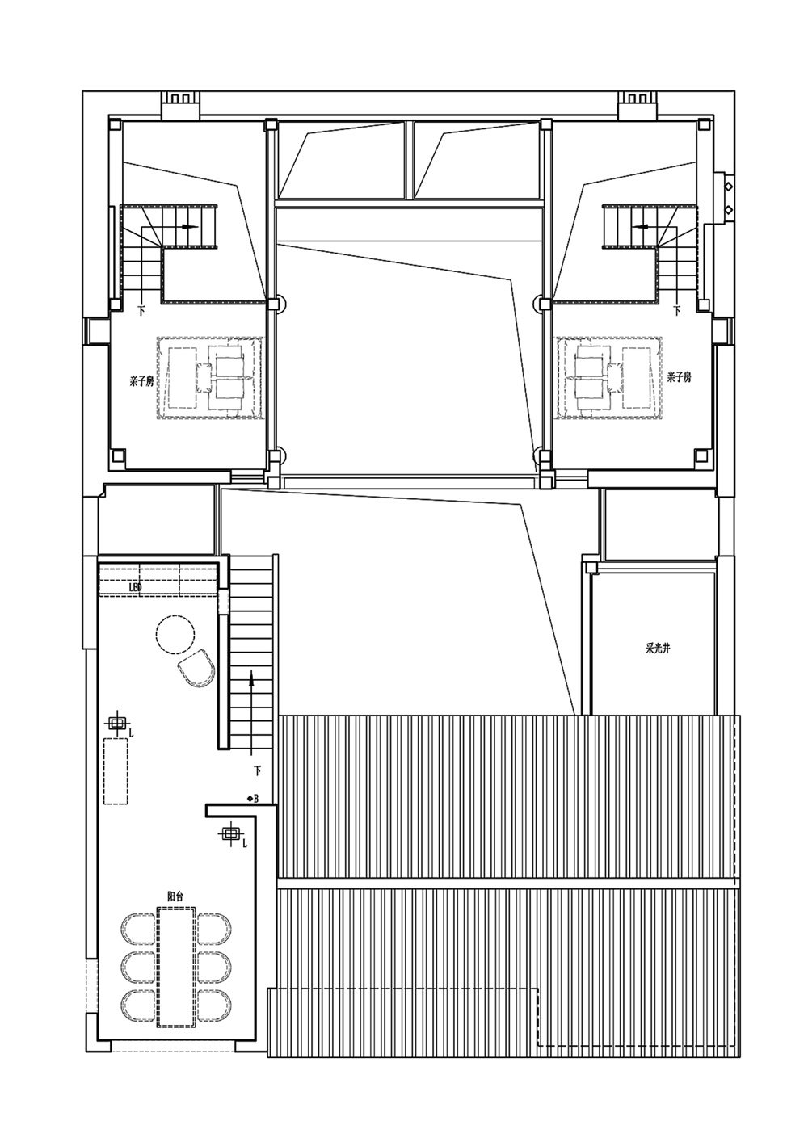
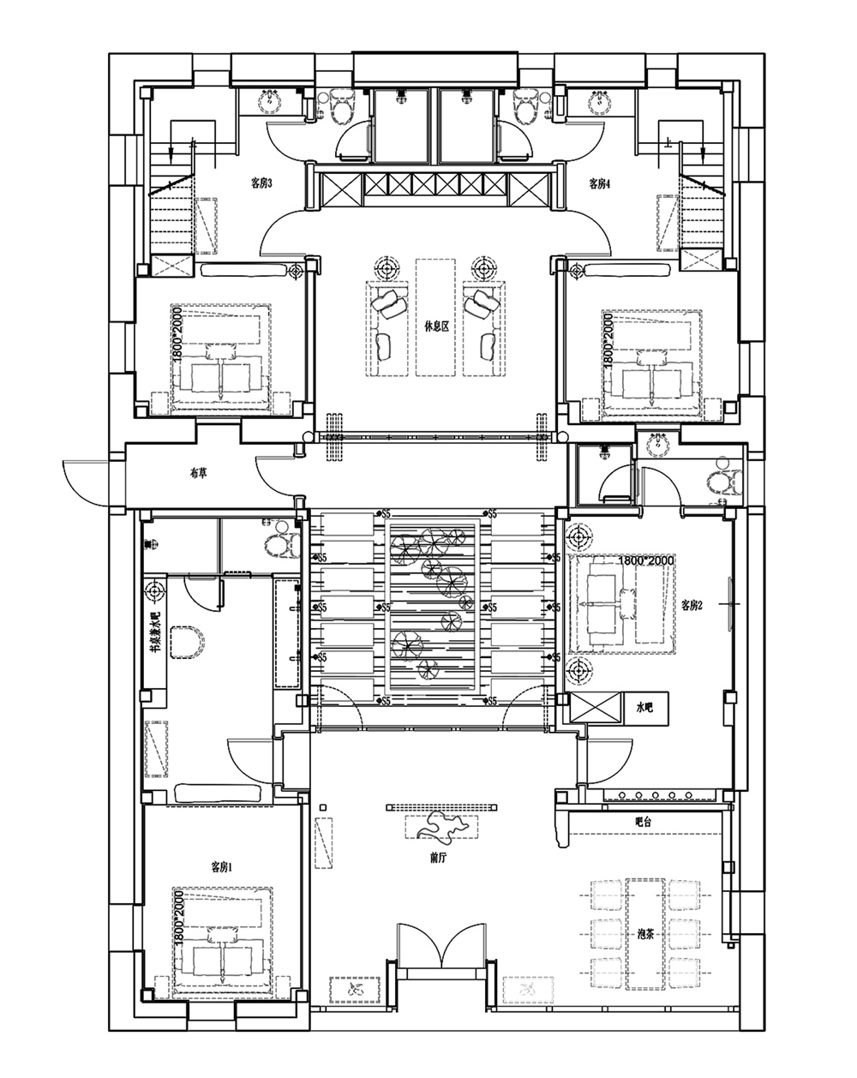
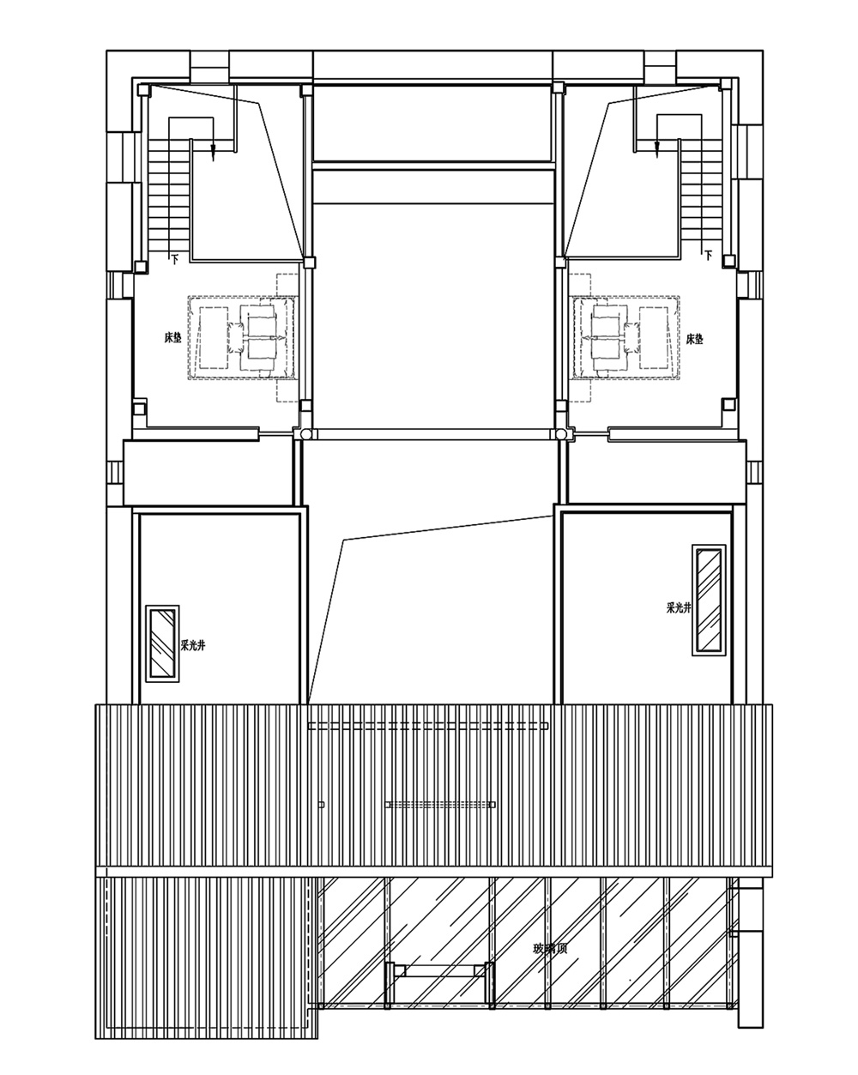
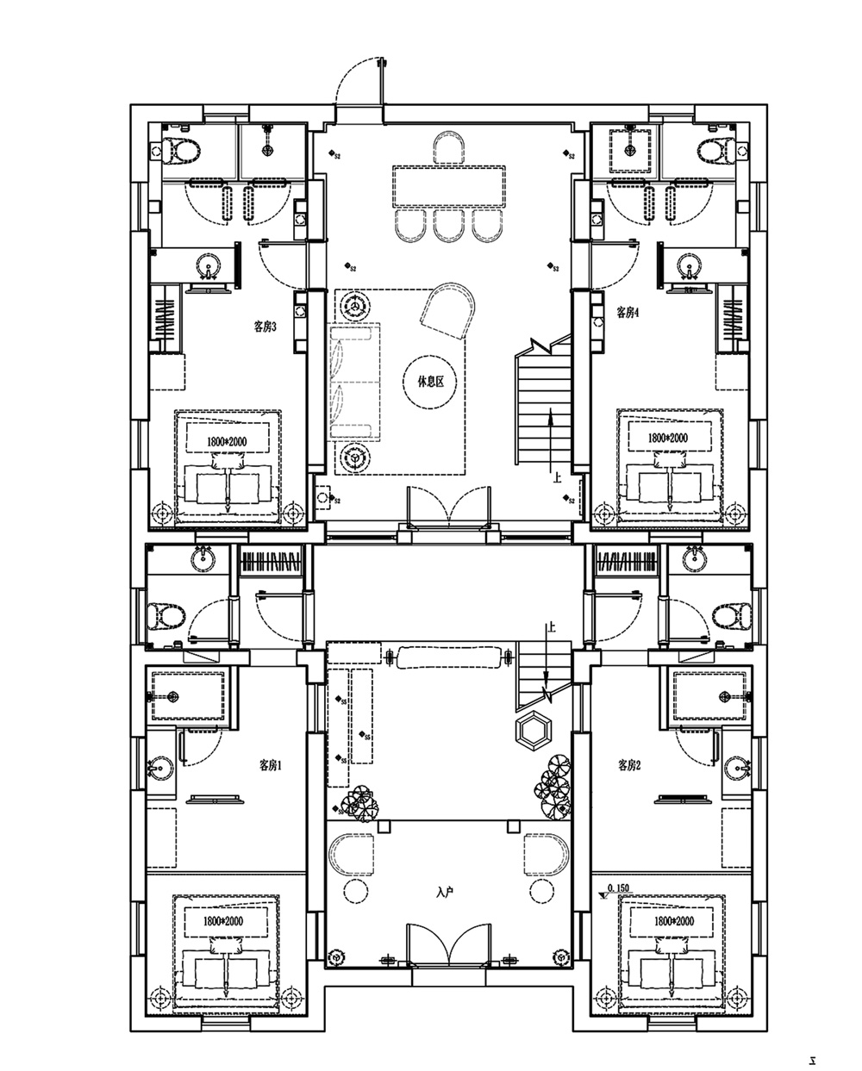
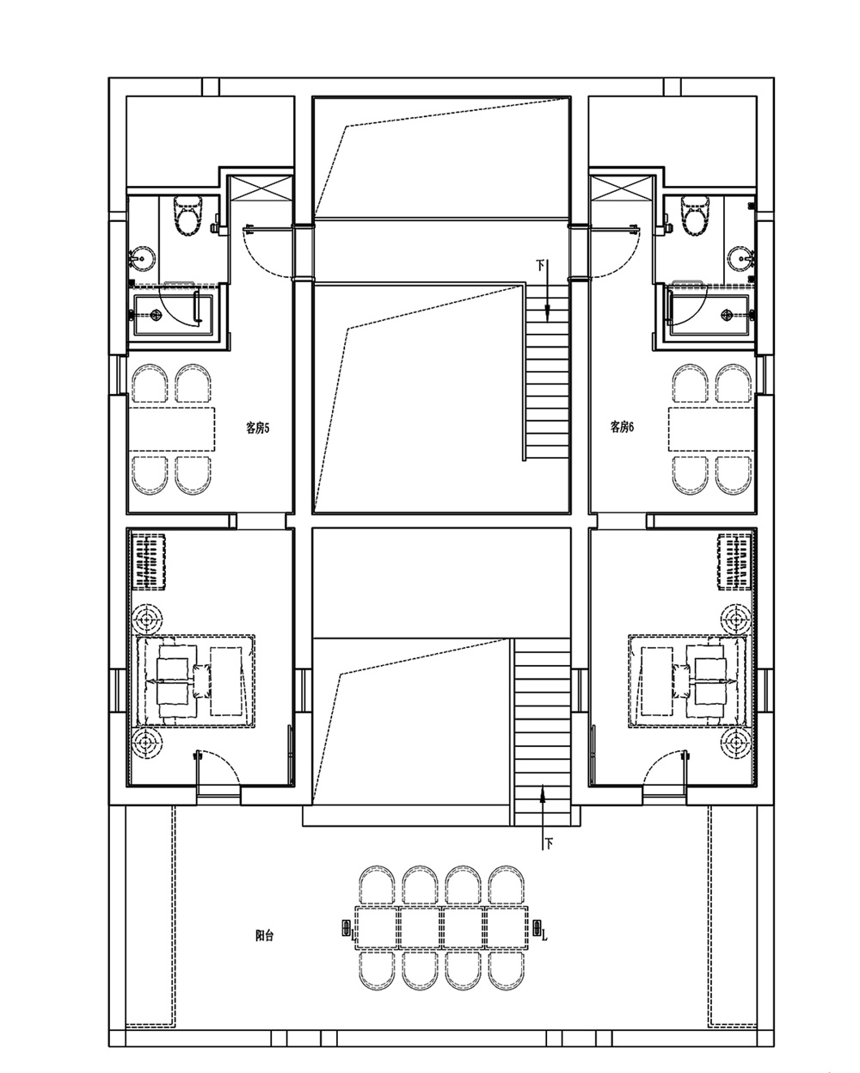
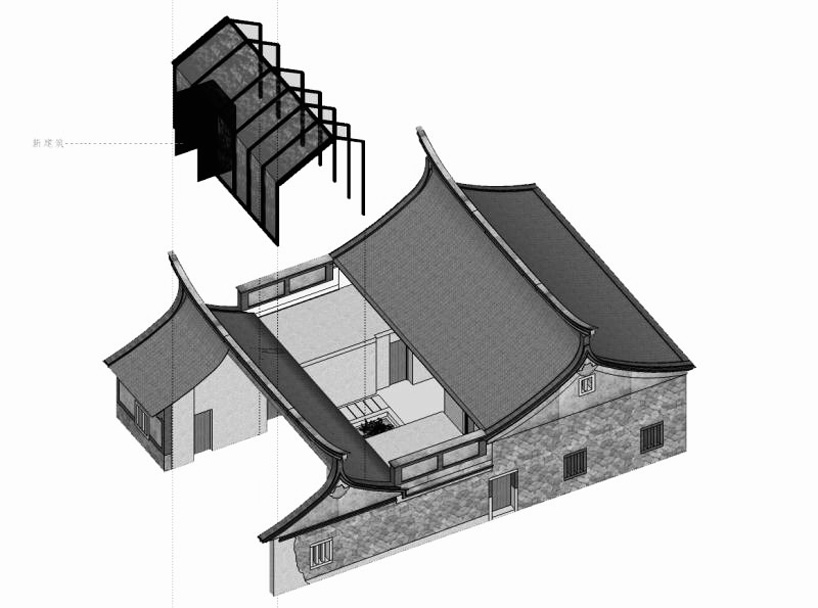
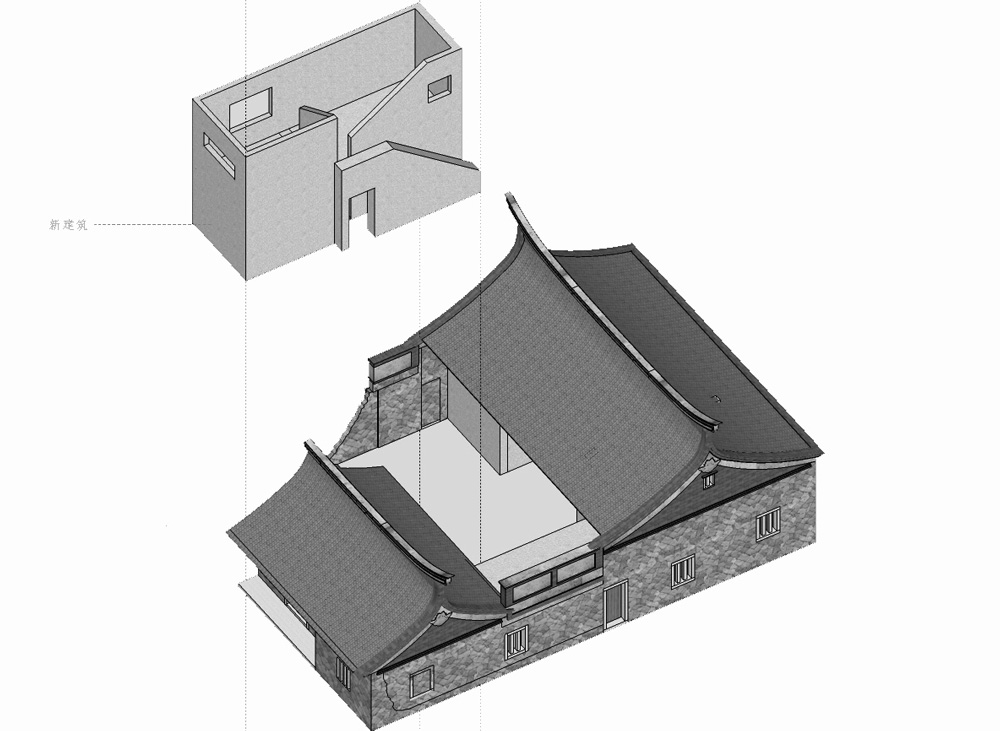
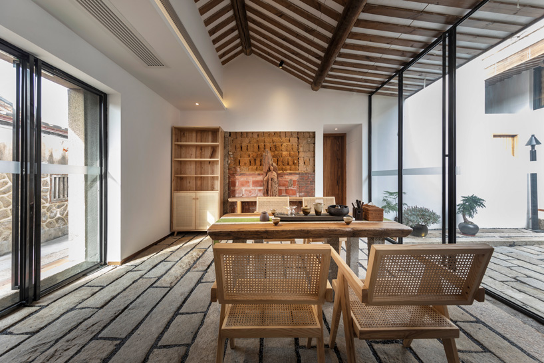
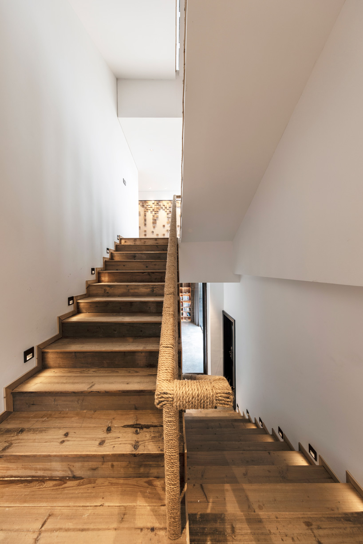
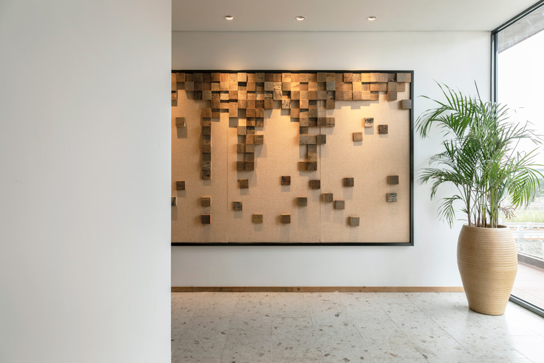
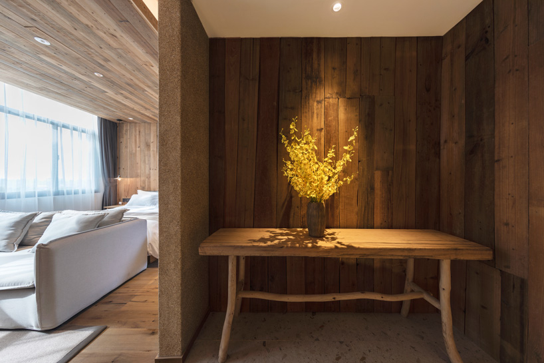
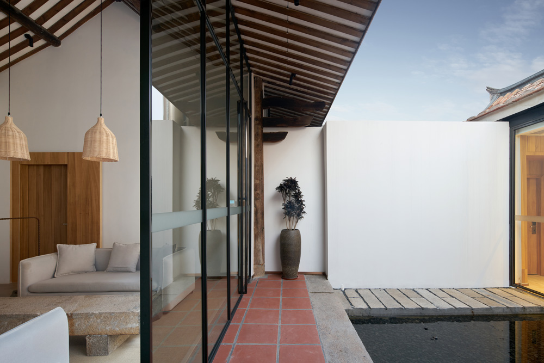
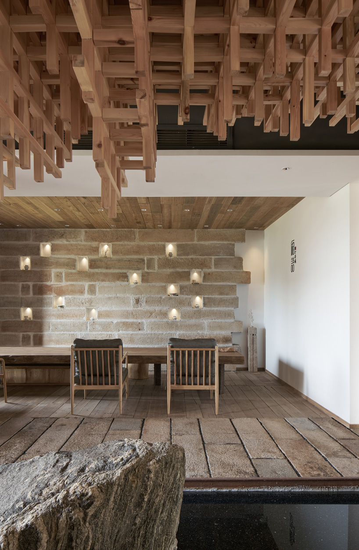
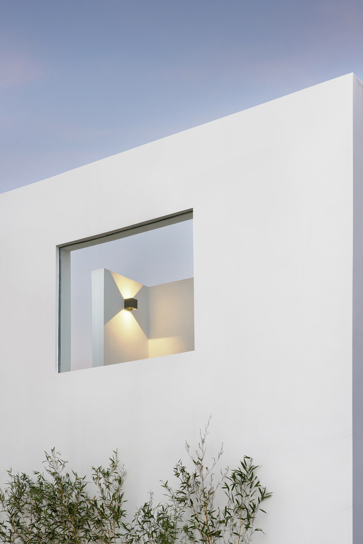
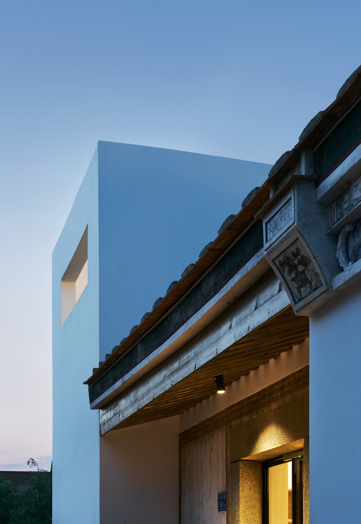
project info:
name: xiangyuxiangyuan home stay
architect: the design institute of landscape and architecture china academy of art
chief architect: huang zhiyong
design team: lin miao,yang jian, wang jiejie, jiang fangjun
decoration design: lin yongfeng
location: xiangyuxiangyuan home stay, dazhai village, xiang’an district, xiamen, fujian province, china
gross built area (square meters): 1200 m2
investment unit: xiamen xiangyu group corporation; xiamen xiangan investment group co., ltd
lighting consultant: hangzhou lehan lighting engineering co., ltd.,sidon lighting yang pinglan
