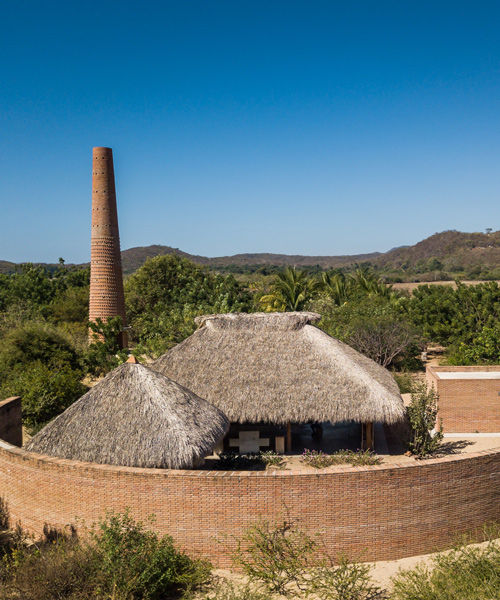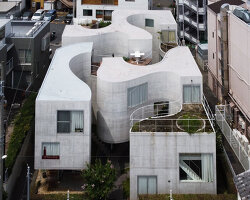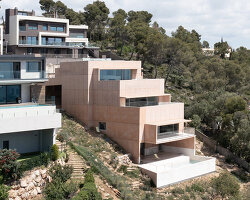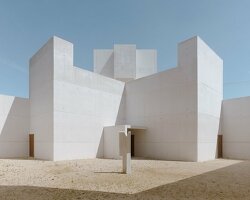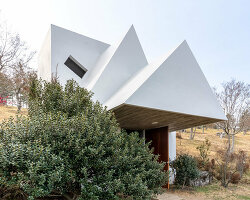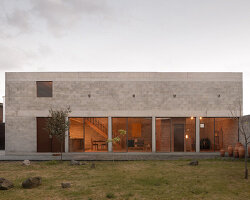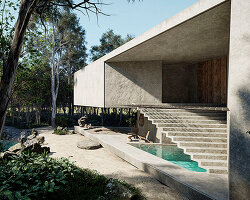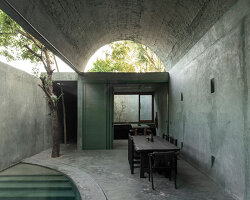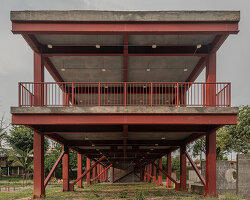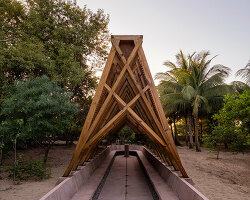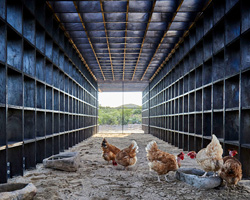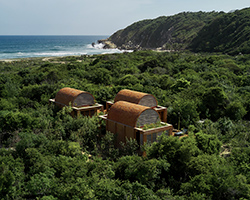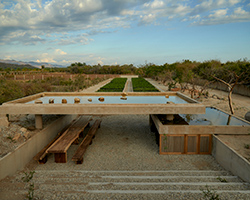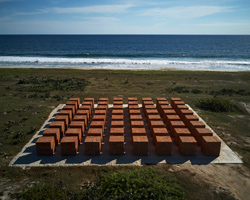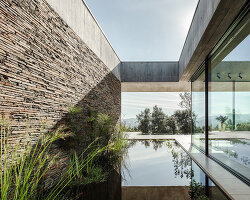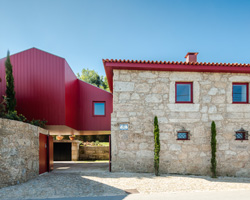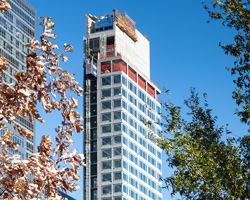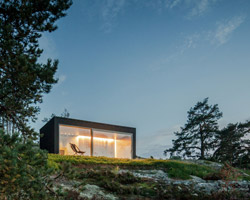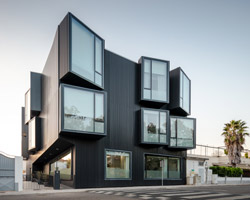photographer joão morgado has documented a brick building that portuguese architect álvaro siza has completed as part of casa wabi, a nonprofit arts center in oaxaca, mexico. joining buildings by tadao ando, kengo kuma, and ambrosi etchegaray, the ‘clay pavilion’ hosts workshops for children, encouraging a hands-on approach to the production and use of the locally available material.
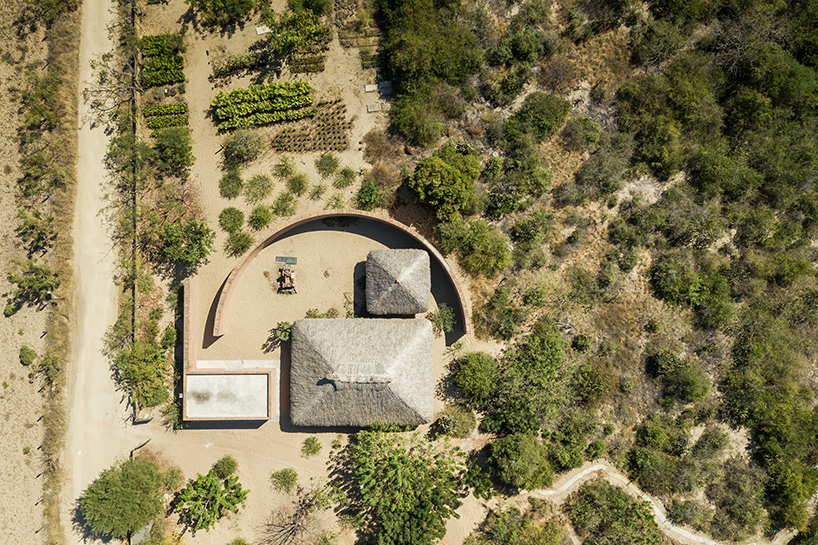
all images © joão morgado
the project, álvaro siza’s first in mexico, comprises three buildings with an external patio delineated by a curved brick wall. after accessing the patio, two open-sided structures — known as palapas — are revealed. these dwellings, which offer respite from the hot sun, both feature thatched roofs made of dried palm leaves. with a ceiling height of seven meters (23 feet), the larger of the two palapas is used as the main teaching space with a concrete table measuring 6×2 meters (20x7ft).
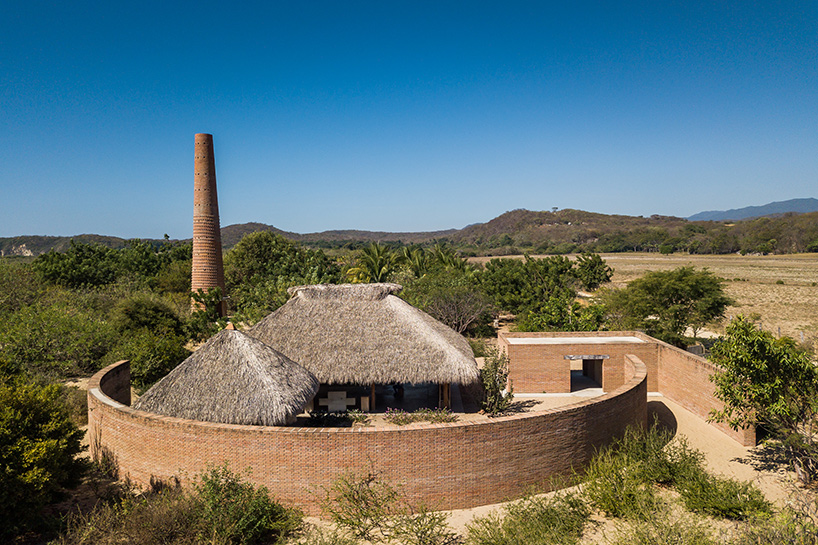
the table is joined by a concrete washing basin and shelving. meanwhile, the adjacent palapa, which is smaller in scale, contains two restrooms. made from brick, the third structure is used for storage. finally, a clay oven is found at the heart of the outdoor patio. the pavilion forms part of casa wabi, the arts center founded in 2013 by bosco sodi. see more projects at the venue on designboom here.
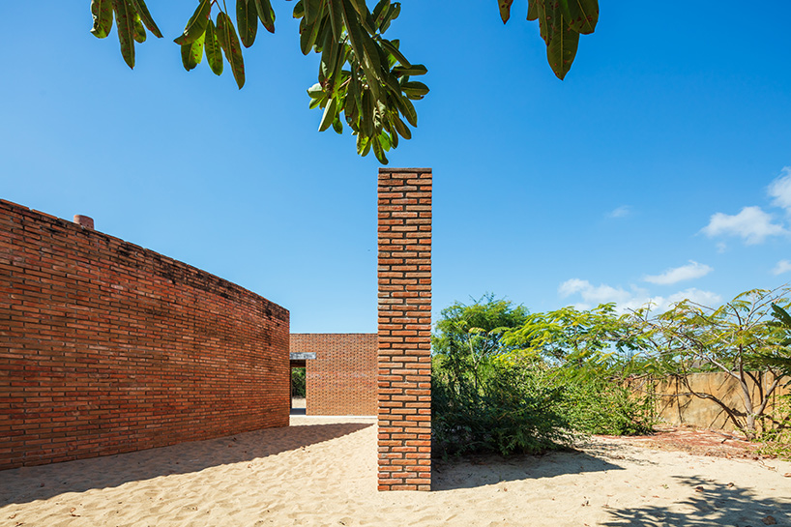
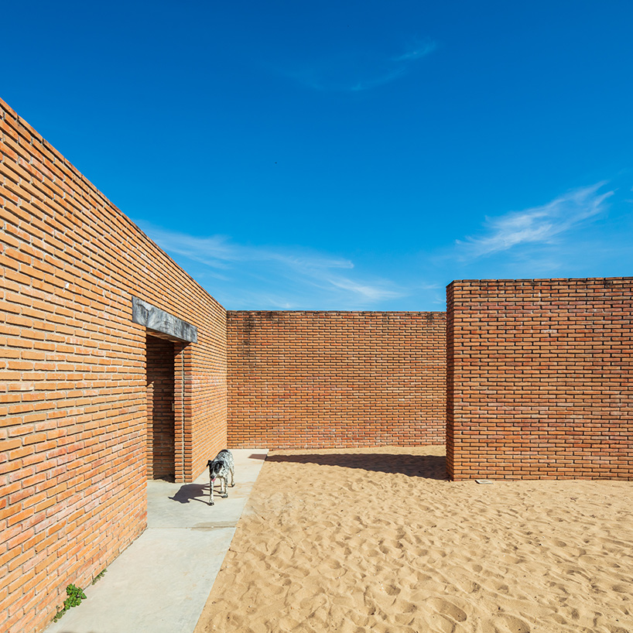
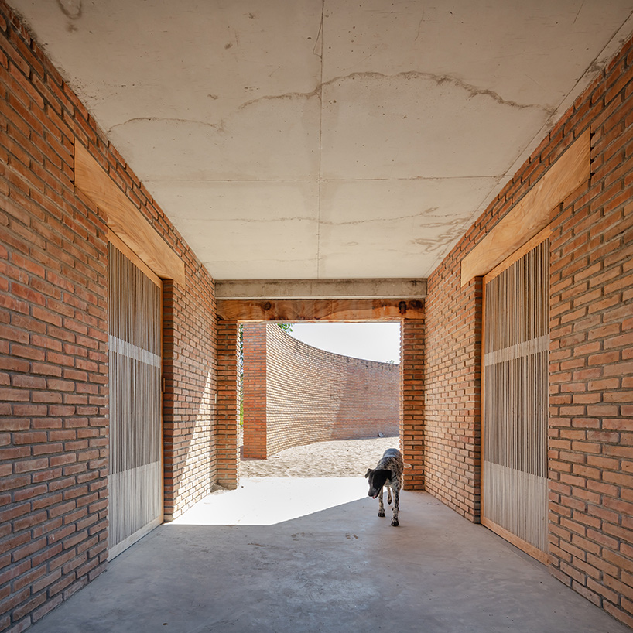
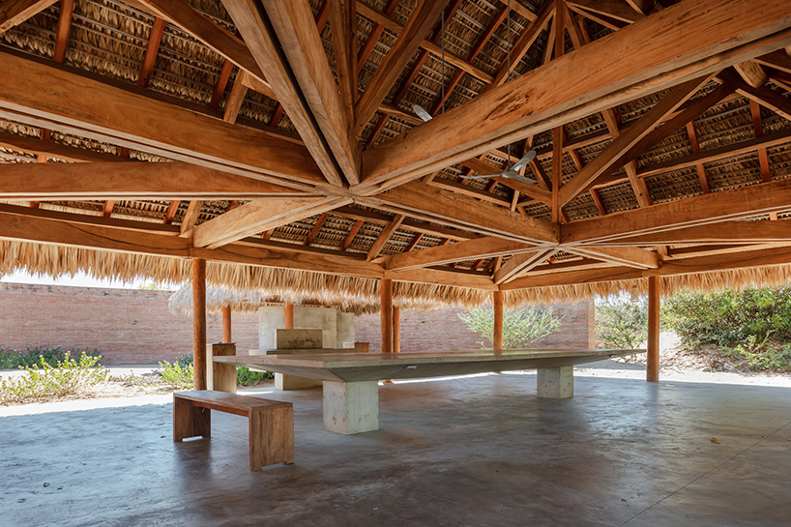
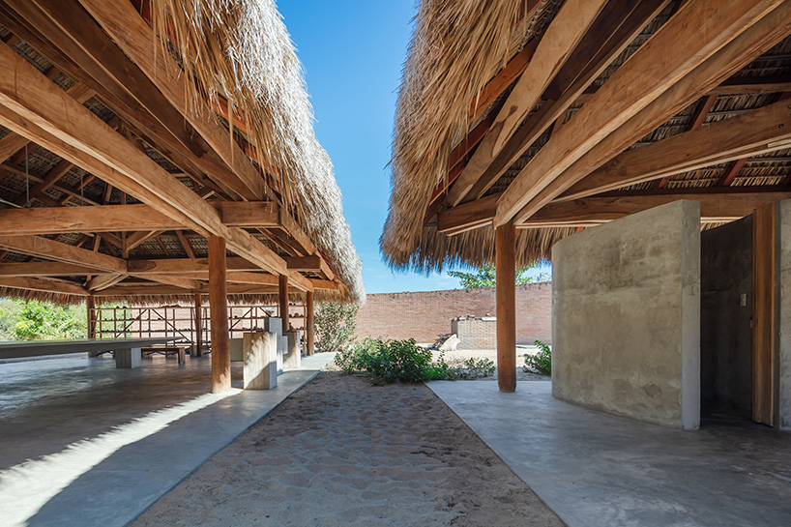
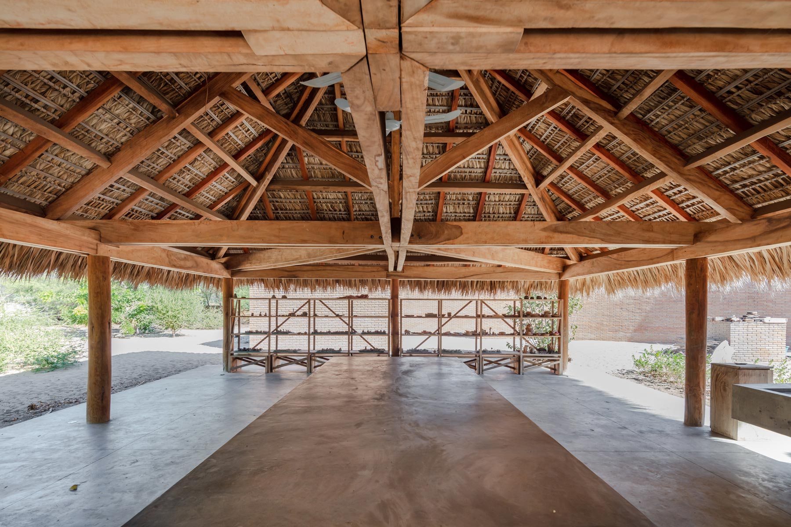
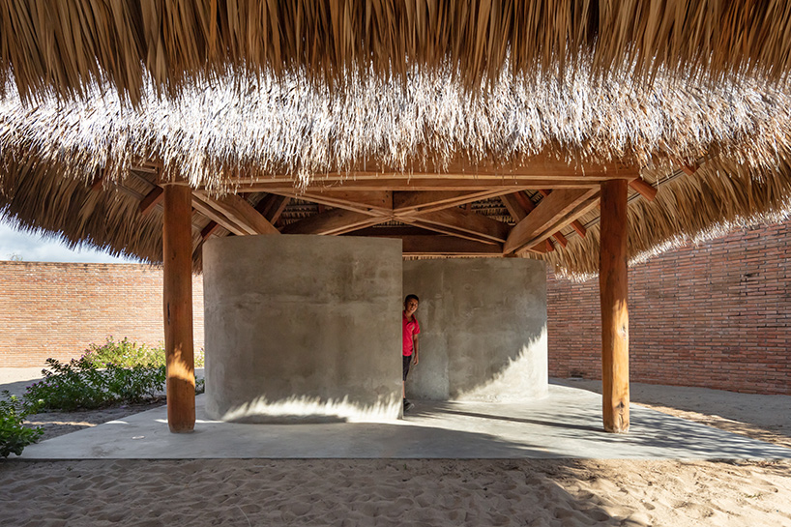
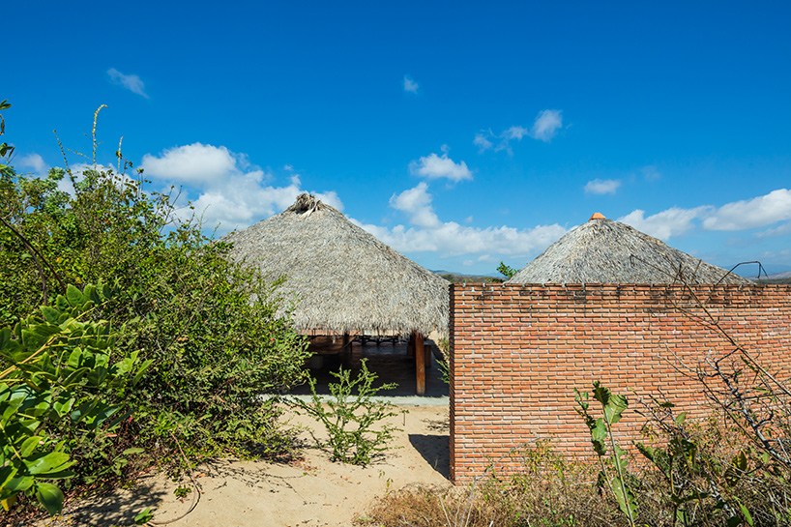
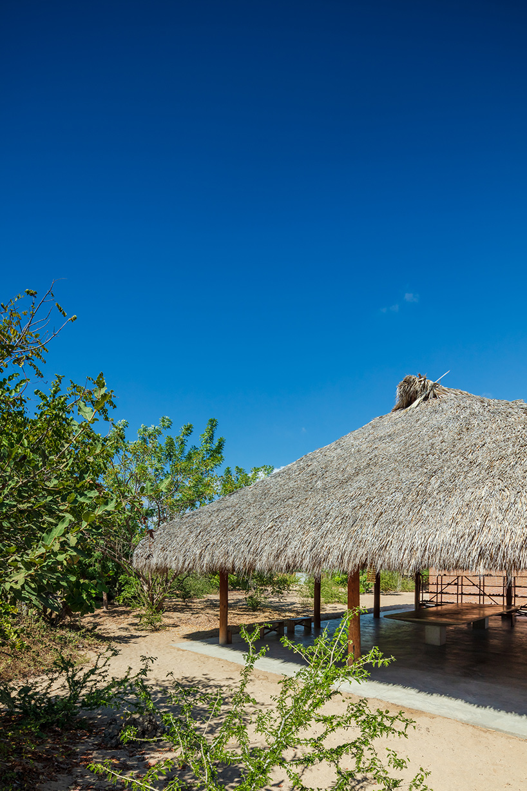




















project info:
name: clay pavilion
location: casa wabi, mexico
design: álvaro siza
photography: joão morgado
