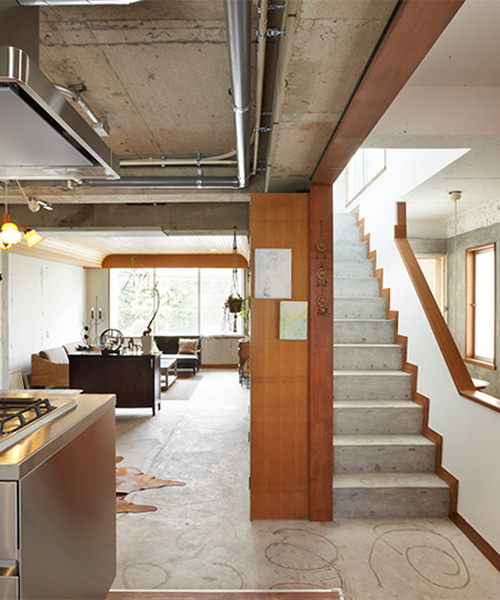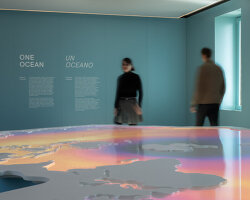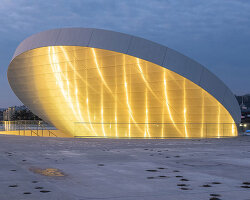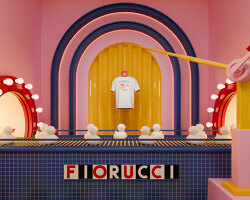aki watanabe architects has completed a renovation project of a three-story building with an included underground level, situated in tokyo, japan. the upper floors serve as dwellings, while the ground floor houses a rent space for a store and the basement features a gallery area.

the existing garden was changed to a wooden deck
all images by sadao hotta
aki watanabe architects divided the three uses into eight divisions, according to the fire service ordinance. by doing so, the designers aimed to minimize disaster prevention equipment, reduce costs, and eliminate the need for vertical holes to create a unique space. since the building is earthquake-resistant, all partitions were structurally unnecessary, and thus they were removed. in this way, a large living-dining-kitchen space was created.

view of the site
in addition, the staircase hall, which was previously surrounded by fire protection wall and door, has been connected to the living-dining-kitchen space. now, this area serves as a three-story atrium, generating a dynamic vertical element in the building. by relocating the fire protection and separating the three uses-private house, store, and gallery, the space is reconfigured, providing openness and convenient circulation between the levels.

the architects tried to integrate old and new elements, without creating a comparison between them. within the interior, along with the newly installed drywalls, old wallpapers were peeled off, and parts of the existing building sceleton are exposed. both old and new concrete, wood and mortar surfaces are visible. meanwhile, some of the furniture of the house, belonged to the old owner or were made by the client’s grandfather, and are more than 30 years old.

mixed old and new

the staircase hall was connected with the living-dining-kitchen space

mixed the old and new
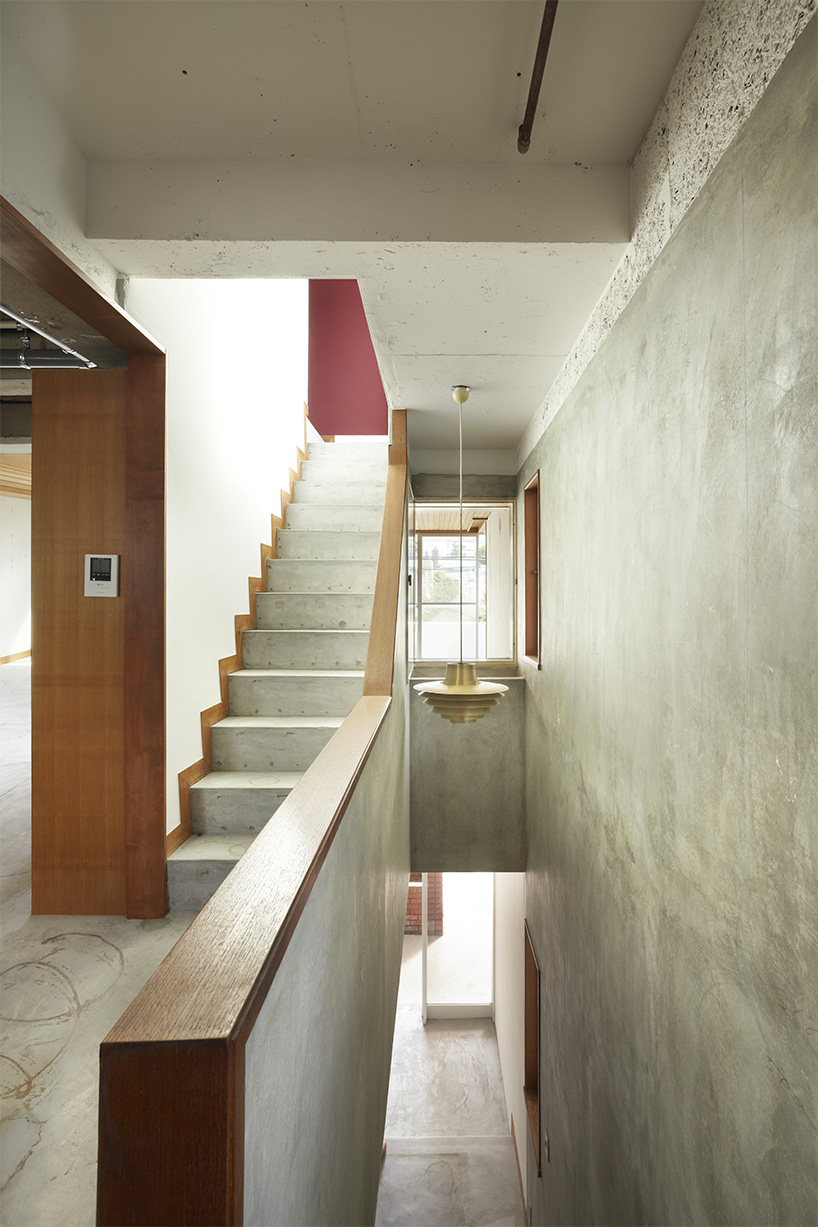
the stair hall was connected with living-dining-kitchen space

entrance


gallery on basement floor


project info:
name: art bld
architecture office: aki watanabe architects
location: shinjuku ward, tokyo
total floor area: 218.96 m²
designboom has received this project from our ‘DIY submissions‘ feature, where we welcome our readers to submit their own work for publication. see more project submissions from our readers here.
edited by: myrto katsikopoulou | designboom
