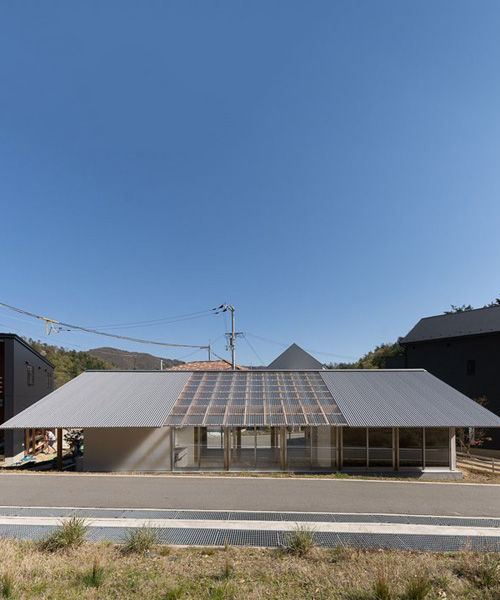architect yasuyuki kitamura has designed a private residence for a young couple, located on the northern hill of minoh city, within osaka, japan. despite the fact that the area is fast developing and known for its rich natural environment, the houses have little to do with the local character. the project aims to highlight the relationship between humans and the nature, while acknowledging the natural qualities of the surroundings.
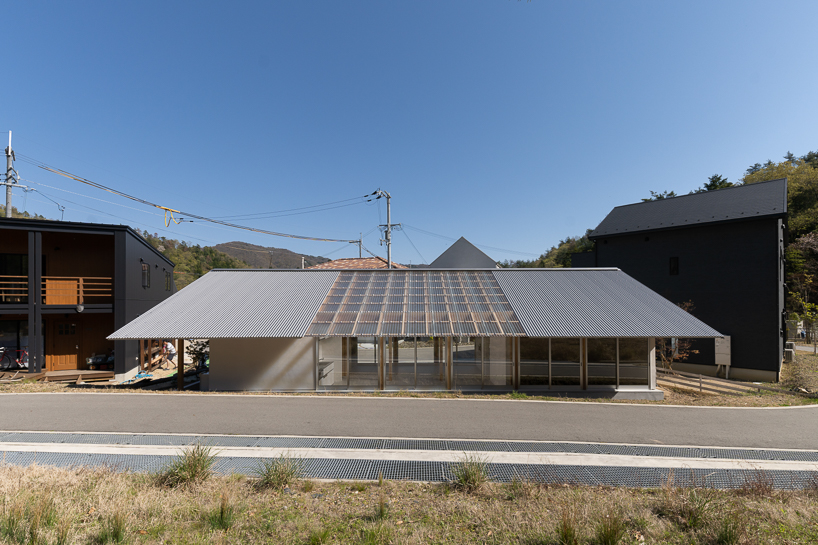
questioning the nature of modern housing, yasuyuki kitamura has set the building at the suburban boundary between ‘city’ and ‘nature’. the specific location allows the inhabitants to form a close relationship with the environment. the north side of the site faces a community vegetable garden, while the blue shell mountain is visible in the background. the south side faces a road, while to the east and west, the site opens to the neighbouring dwelling units.
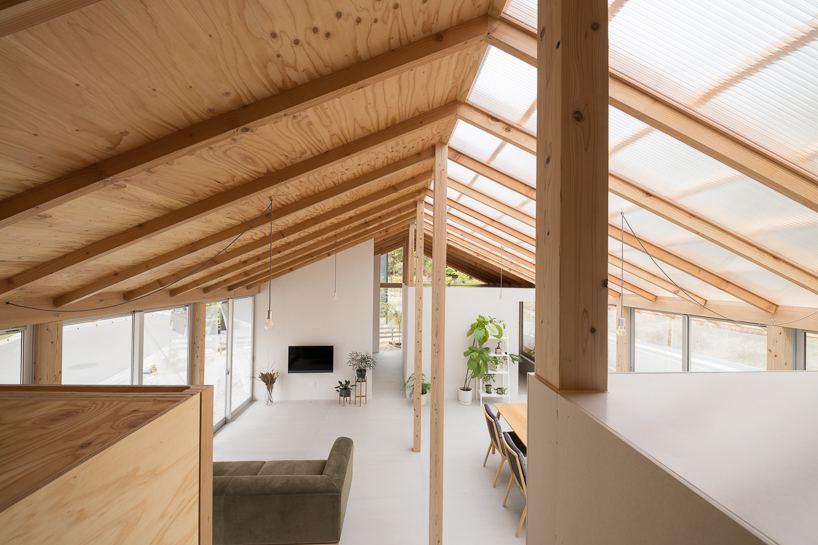
the deep eaves of the light roof extend the interior, while the nested nooks and crannies create an ambiguous space. in addition, a pair of openings visually connect the outside with the center of the building, and a large top light allows the green of the trees and the blue sky to penetrate through. the curtains on the outside adjust the sunlight and line of sight, and the two pillars like standing trees give a sense of security to the generous space. the result is a light-hearted home that feels as if it is part of nature, rather than a landscape.
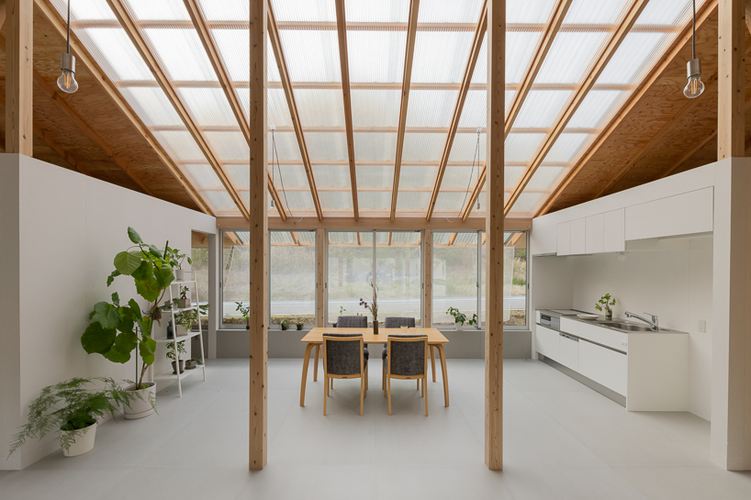
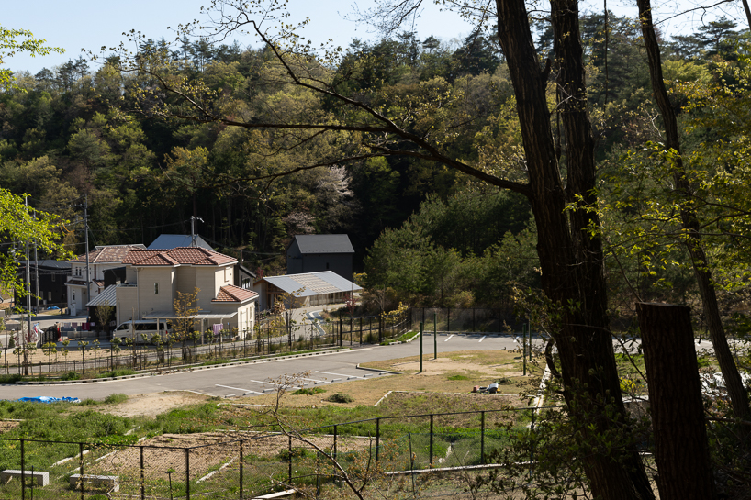
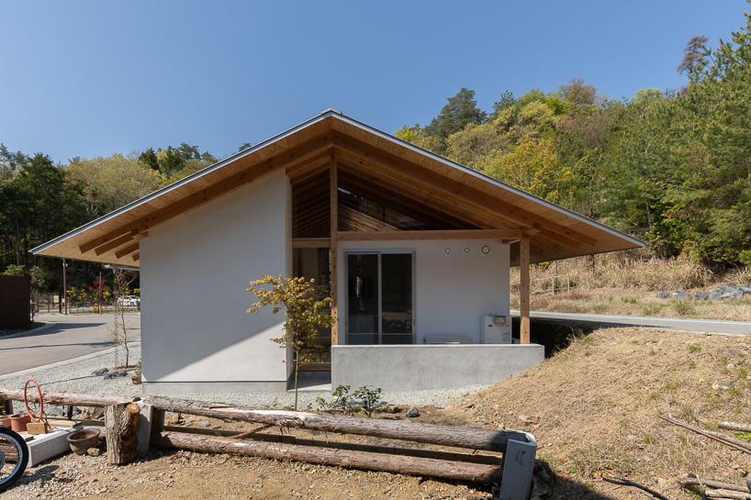
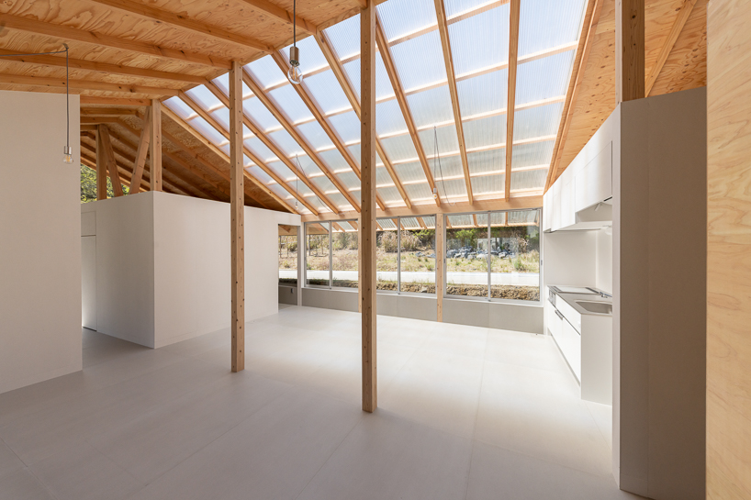
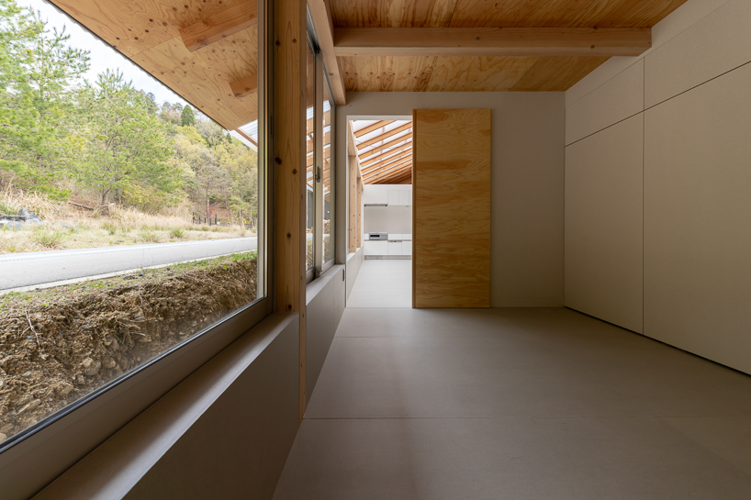
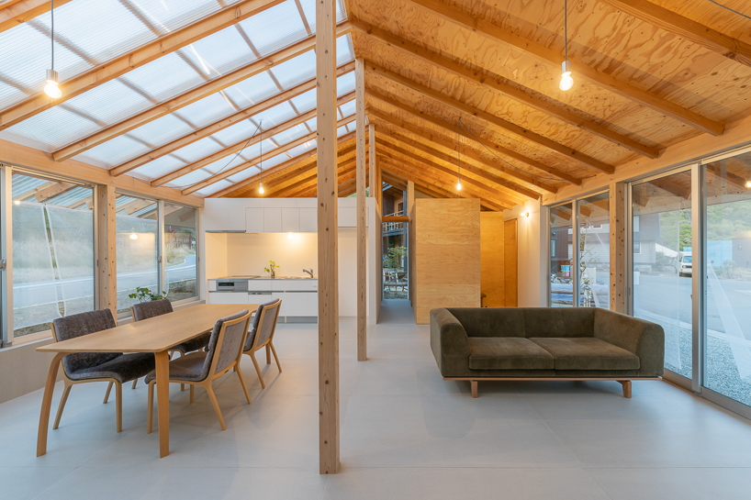
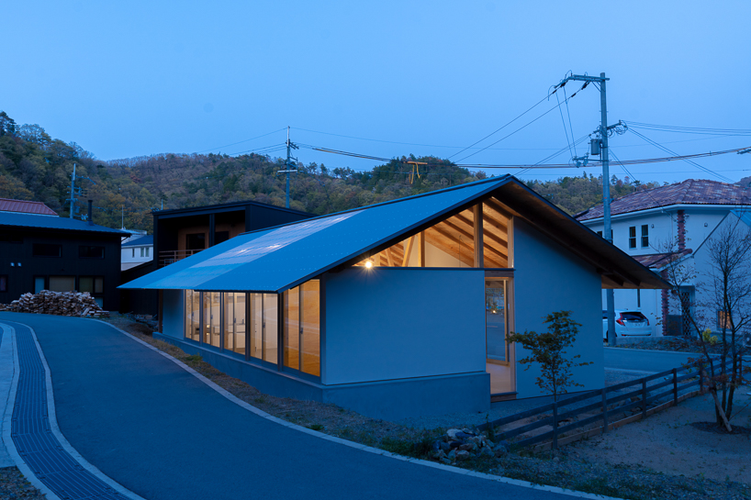
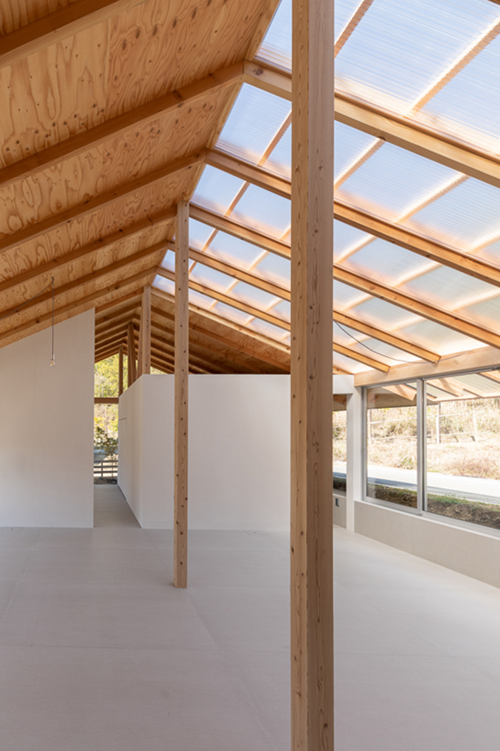
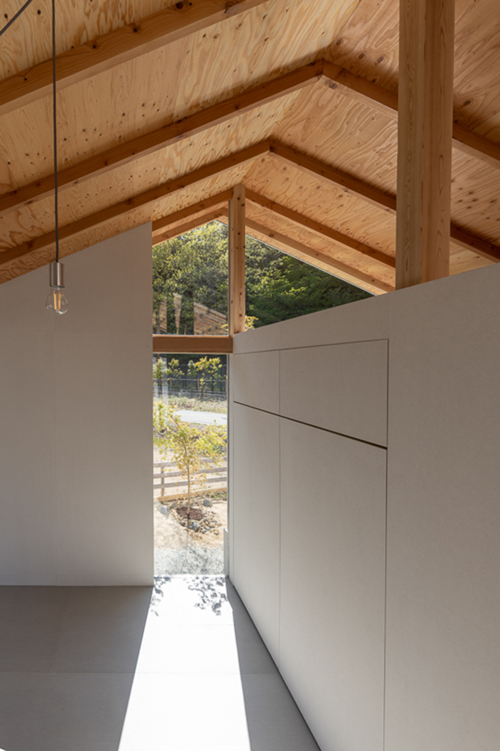
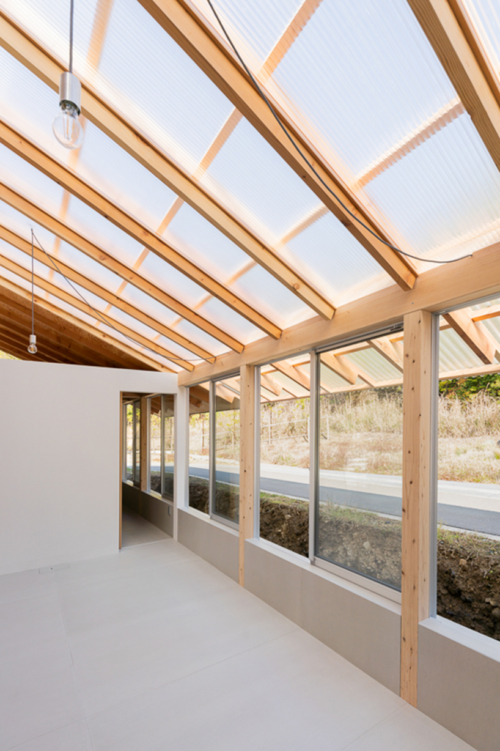
project info:
name: house in minohshinmachi
architect: yasuyuki kitamura
designboom has received this project from our ‘DIY submissions‘ feature, where we welcome our readers to submit their own work for publication. see more project submissions from our readers here.
edited by: myrto katsikopoulou | designboom
