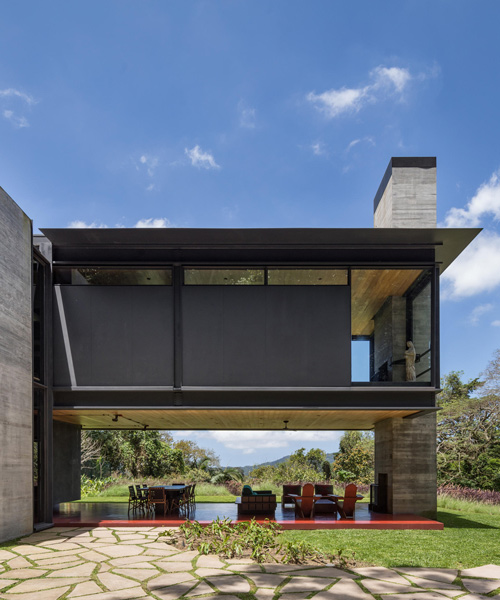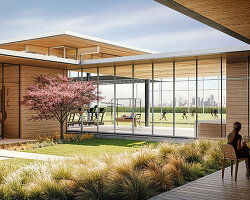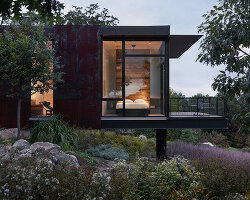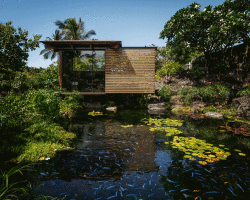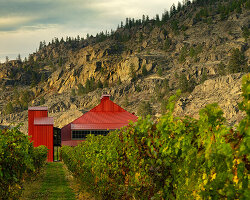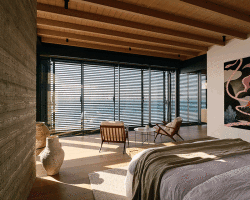olson kundig has designed a compact residence in brazil that serves as a remote retreat away from city life. completed for a couple who had lived in the urban core of rio de janeiro for many years, ‘rio house’ is located adjacent to the tijuca national park overlooking the city, the sea, and the famous christ the redeemer statue. ‘this house is a private, intimate place for the owner couple to go up into the hillside above rio de janeiro and enjoy books, art and especially the landscape,’ says tom kundig, design principal at olson kundig.
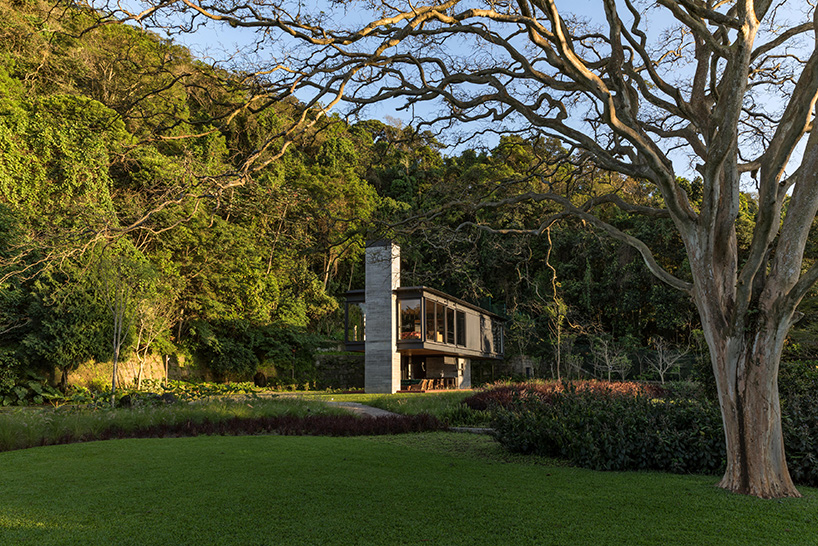
all images by maíra acayaba
olson kundig sought to design a home that would be as small as possible within its tropical jungle setting. essentially a steel-and-glass box, the 1,500-square-foot (139 sqm) house hovers above the land supported structurally by two concrete piers. ‘the building hovers above the land and is a platform for the owners to appreciate and enjoy the beautiful rio landscape,’ kundig explains.
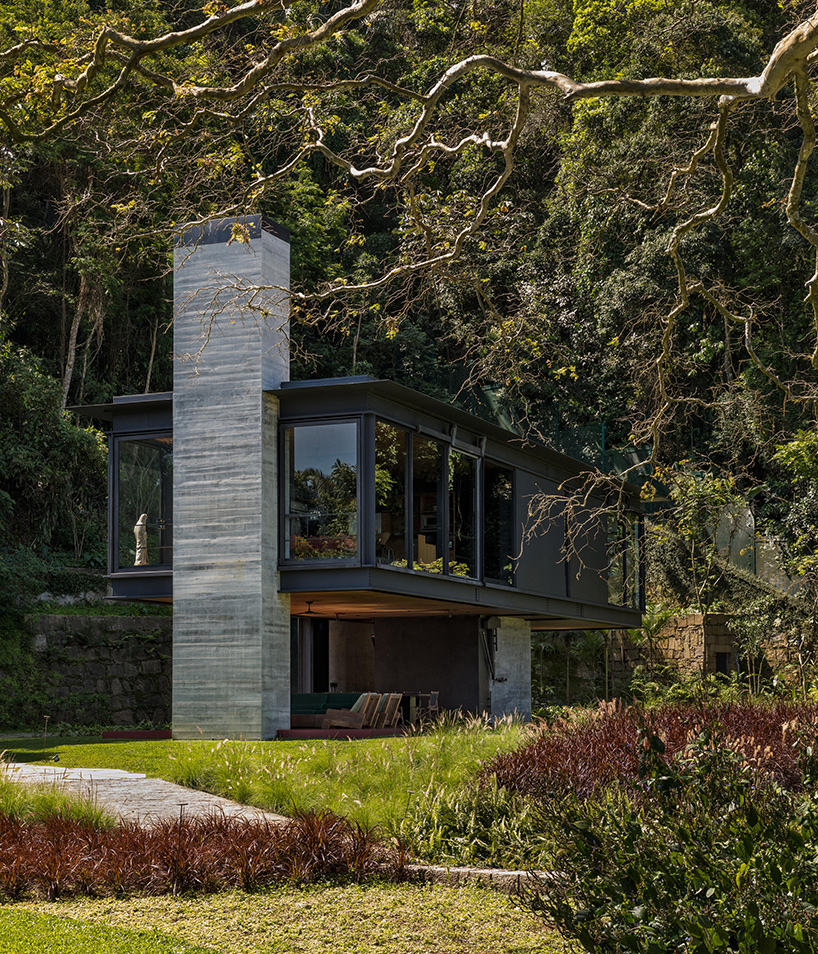
tucked into the juçara palm and cariniana trees on a 3.1-acre site, the project takes advantage of its location and climate. the ground floor incorporates a screened porch and an outdoor kitchenette with an indoor/outdoor fireplace. meanwhile, the upper level contains a bedroom to the north and living accommodation — including a kitchen, dining area, and lounge — to the south.
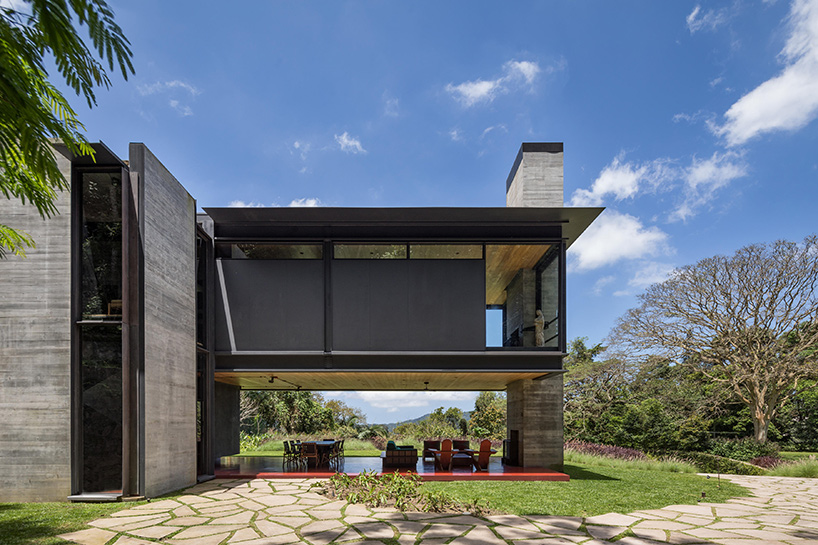
local construction techniques were employed throughout the house, including board-formed concrete site walls and interior walls of colorful plaster over terracotta. the architects say that the painted, marine-grade stainless structural steel — the home’s primary material — stands up to the humid climate where corrosion is a concern. manual pivot windows, a signature element of olson kundig’s work, and retractable window walls with insect screens ensure natural ventilation. finally, a solar water heating system allows the home to function during intermittent power outages.
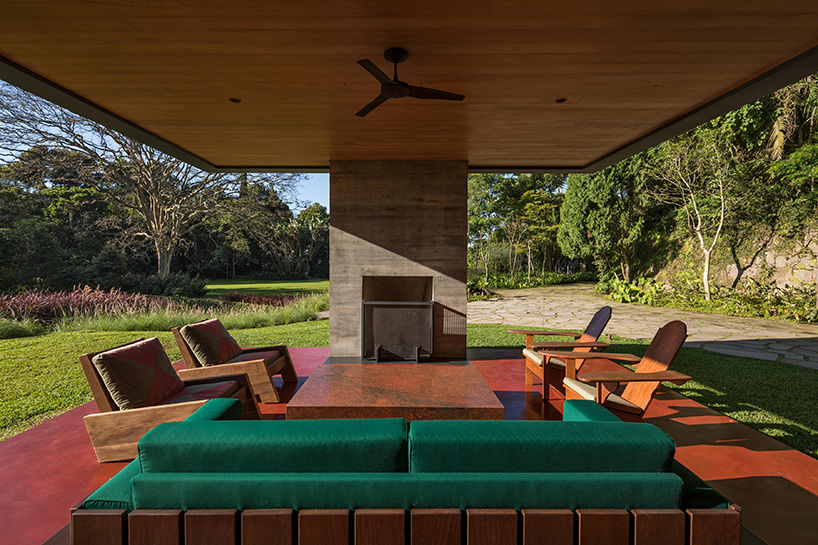
‘working title’, tom kundig’s new book revealing the continually evolving and innovative nature of kundig’s practice, is set to be published in june 2020.
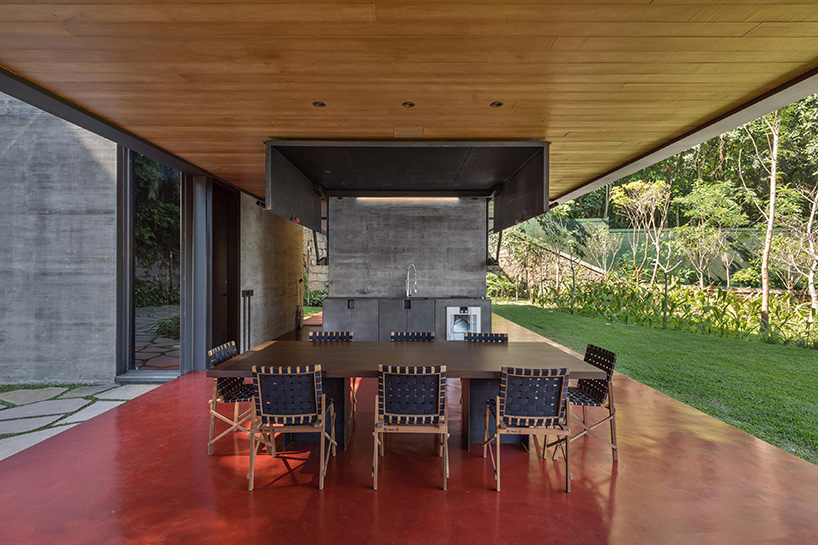
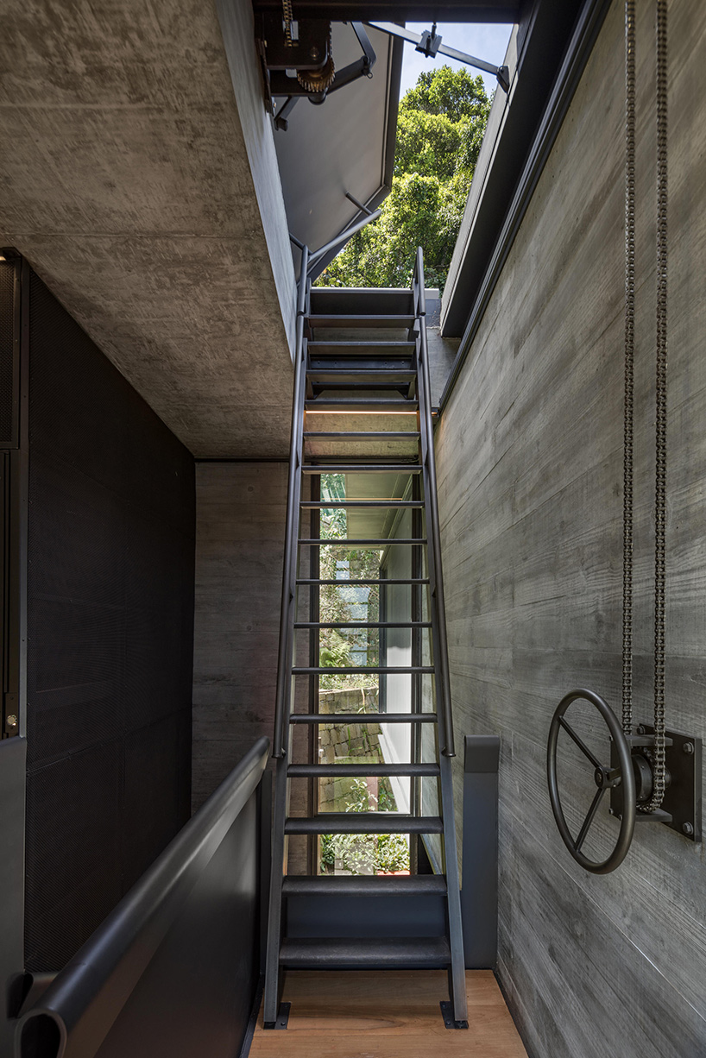
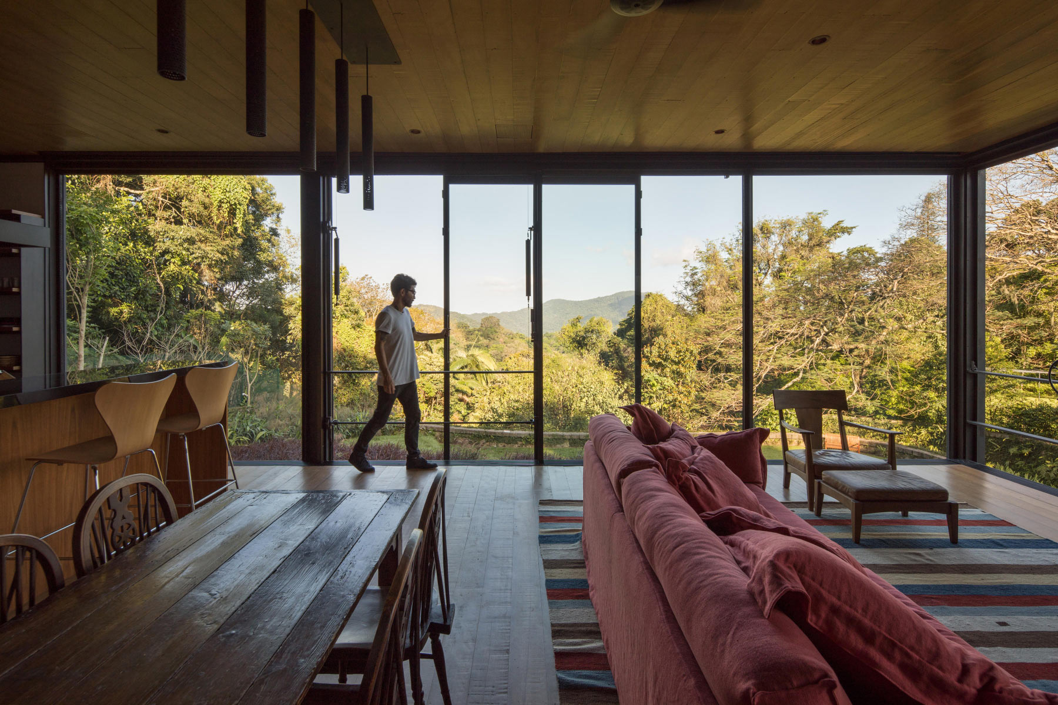
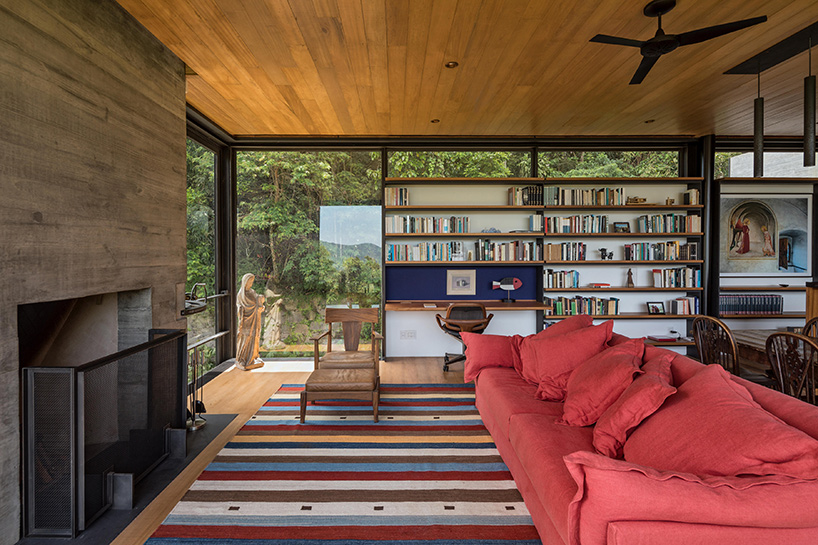
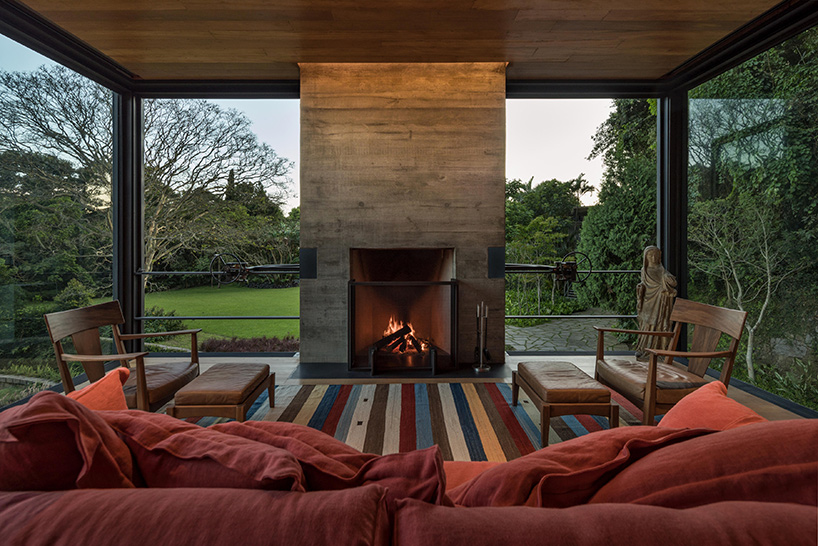
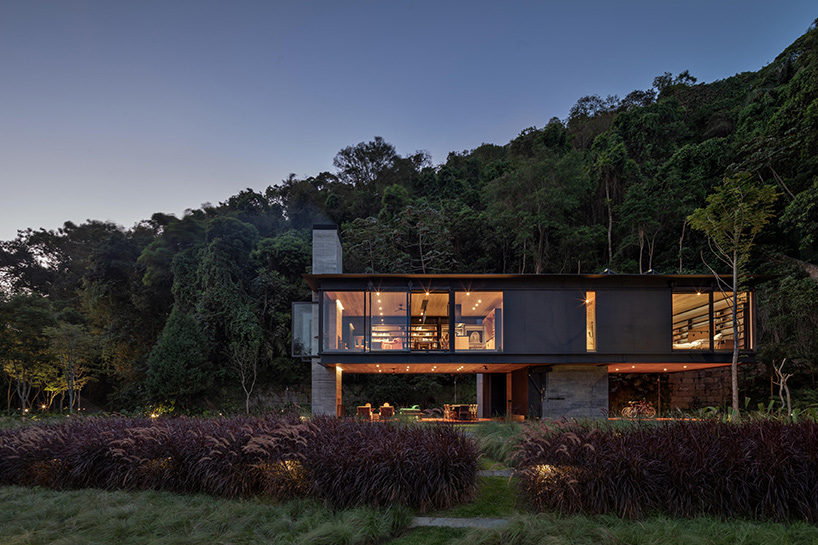
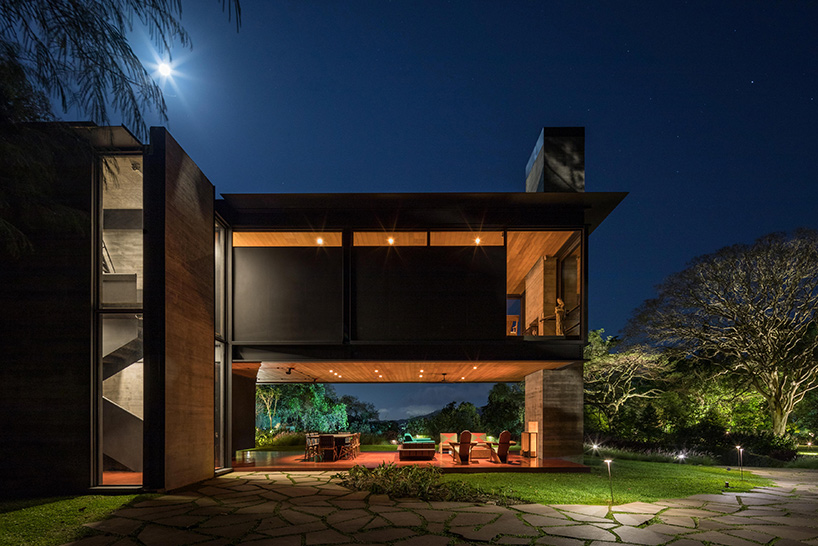




project info:
name: rio house
location: rio de janeiro, brazil
completed: 2018
project size: 1,500 sqf / 139 sqm
architect: olson kundig
project team: tom kundig, FAIA, RIBA, design principal; edward lalonde, project manager / project architect; fergus knox, architectural staff; phil turner, gizmo design
key consultants: construtora são bento, general contractor; jose luiz canal, project manager / owner’s representative; MCE structural consultants and mauro jorge, structural engineers; WSP and greenwatt, mechanical, electrical and plumbing engineers; isabel duprat landscape architecture, landscape architect; O- lighting design, lighting design; front, façade consultant; eleve, steelwork; KB architectural services with phil turner, gizmo design; 12th avenue iron, gizmo fabricator
photography: maíra acayaba
