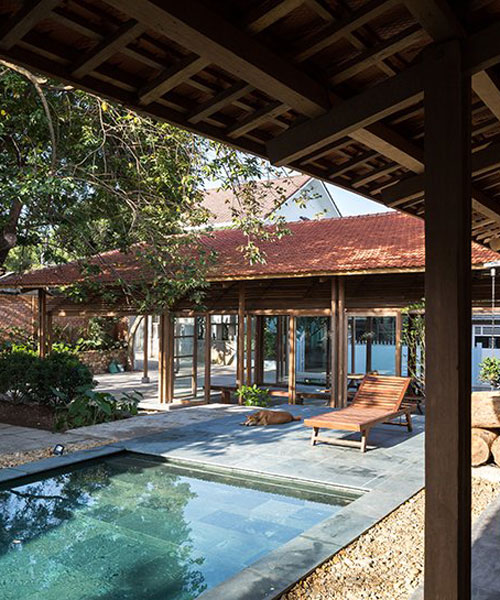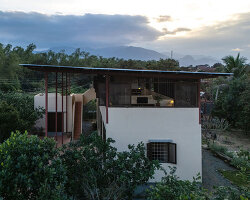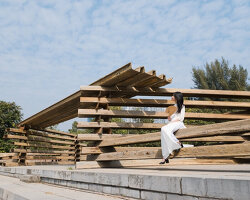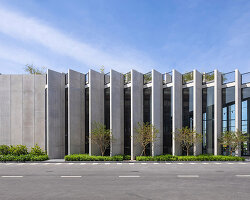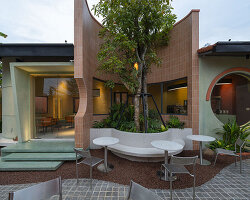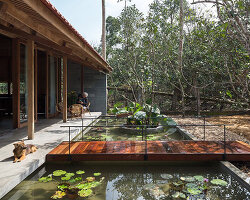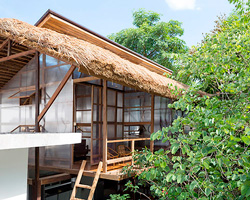in the vietnamese city of hue, SILAA architects has designed a tranquil hideaway in the shape of ‘sahi homestay retreat’. built using simple construction techniques and recycled materials, the building radiates a calm and relaxing atmosphere that weaves in between a balance of private and communal spaces.
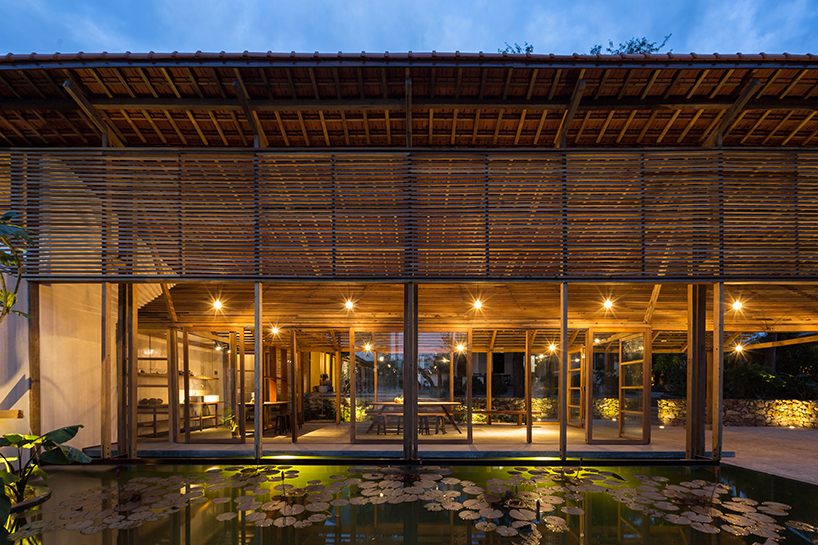
front elevation
all images courtesy of SILAA architects
the retreat can be found down an inconspicuous alleyway in the city, which leads to the 13,993 ft2 (1300 m2) property. when developing the scheme, SILAA architects had one main objective: meeting the client’s dream of creating a retreat where guests can relax and meditate. to achieve this the design team carefully considered how to arrange the functions of the program across the L-shaped site in a way that would provide optimum privacy and social space for guests.
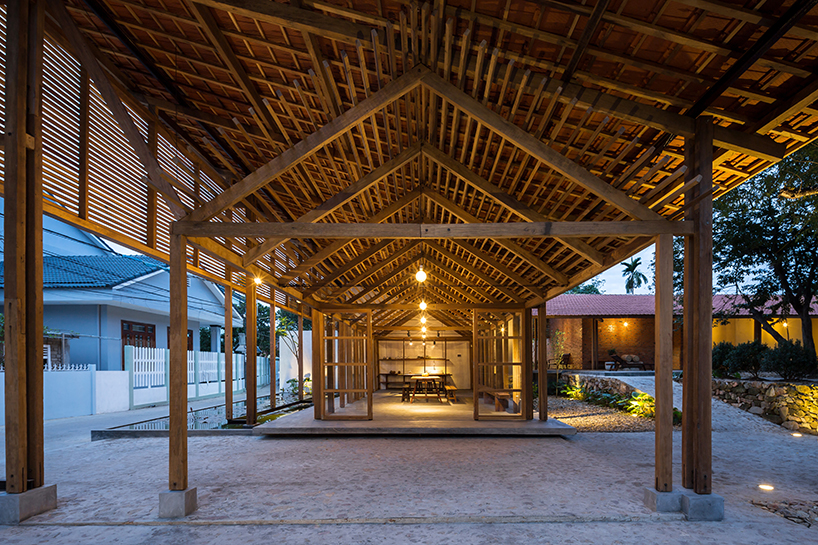
view from the entrance yard to the multipurpose hall
the private spaces of the floor plan comprise the bedrooms that break off into small gardens. the communal spaces include the entrance yard, a multipurpose area with a pool and group sitting areas. by positioning social functions, such as the group sitting areas, in between private bedrooms, guests can enjoy quiet moments in their rooms as well as joining different activities within the communal spaces. there are two types of room available at the retreat, a double room with garden or a studio room with a small garden and water lily pond.
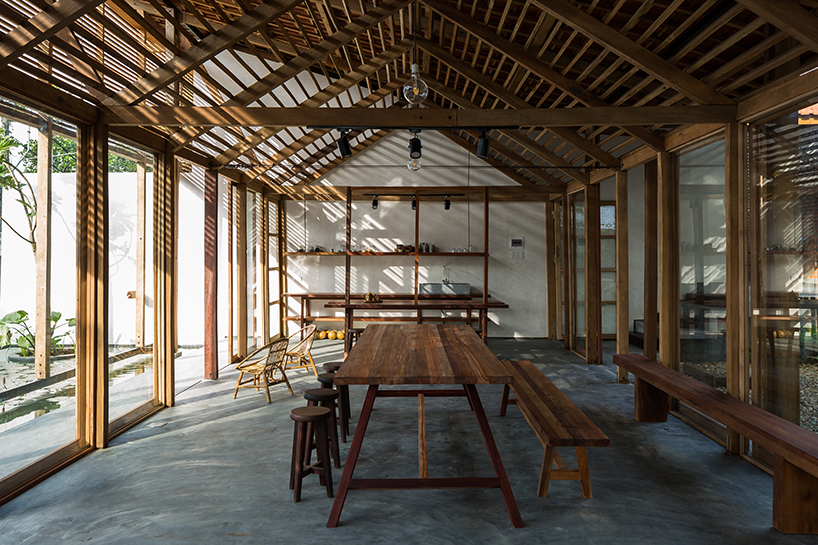
multipurpose area
to establish a natural and welcoming atmosphere, a simple and environmentally-friendly construction has been employed. recycled wood, which was collected from demolished buildings in the city, has been utilized for the primary structure, in addition to making doors, window frames and furniture. other local materials have been sourced to build the retreat, such as terracotta tiles and exposed brick and stone, which together make for a rustic simplicity.
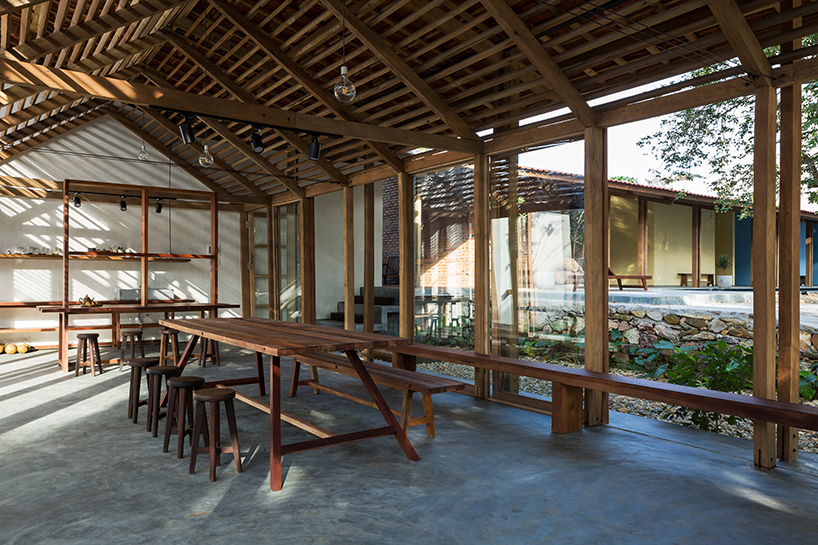
multipurpose area
in addition to the natural palette of colors and materials, the design is also defined by the merging of indoor and outdoor spaces. the openness of the architecture helps create the calm and relaxing atmosphere requested by the client as guests are brought closer to nature. the breaks in the structure and the permeable façades also help to improve natural air ventilation across the building.
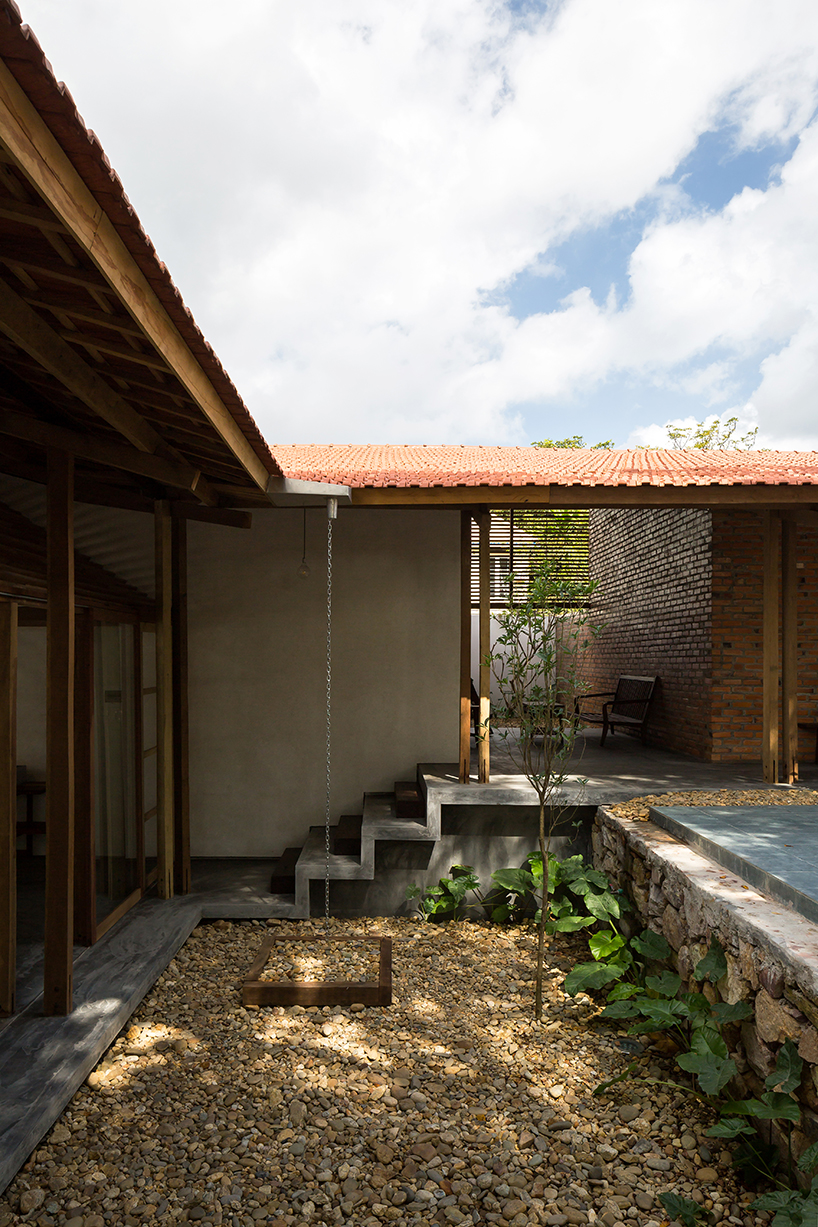
corner
wooden louvers that goes along the façade protect the inner spaces from rain as well as filtering the harsh sunlight of vietnam’s tropical climate. in winter, hue often gets long days with rain, therefore, rainwater is collected from the roof and yard and stored in an underground tank for use in the summer.
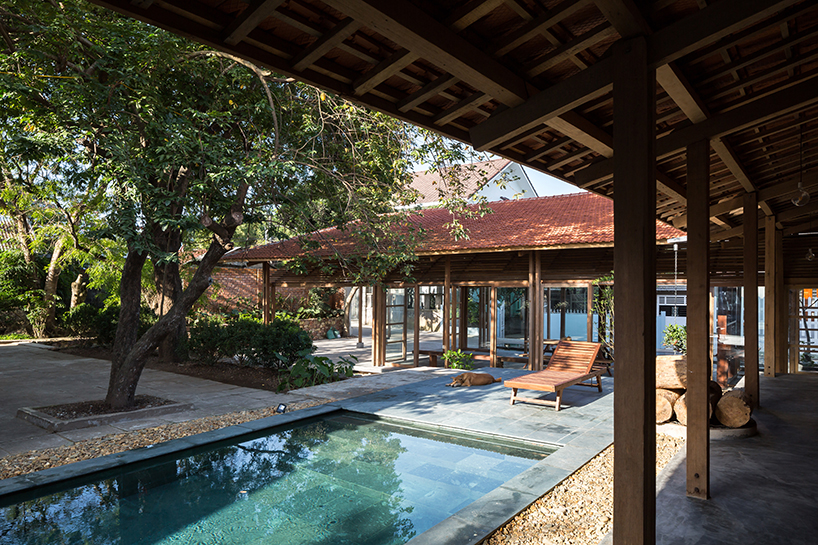
view from the corridor to the swimming pool and multipurpose area
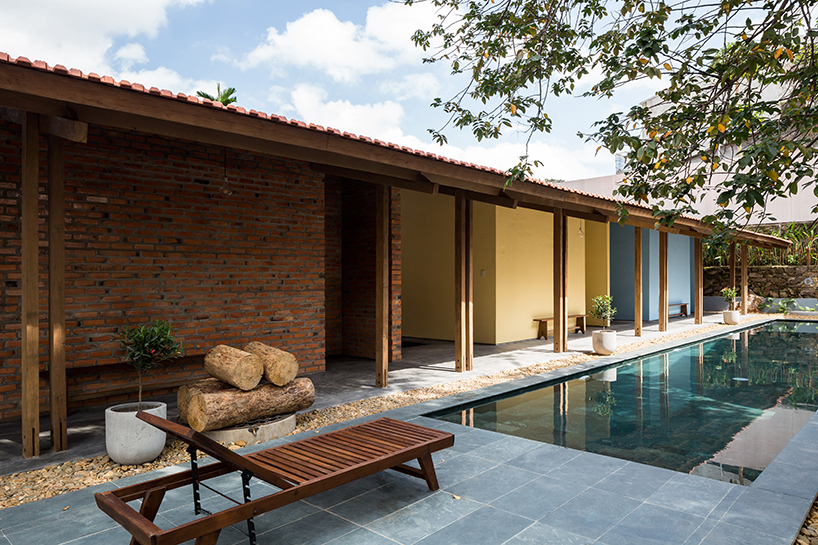
view from the swimming pool to three double rooms separated by open spaces that serve as group sitting areas
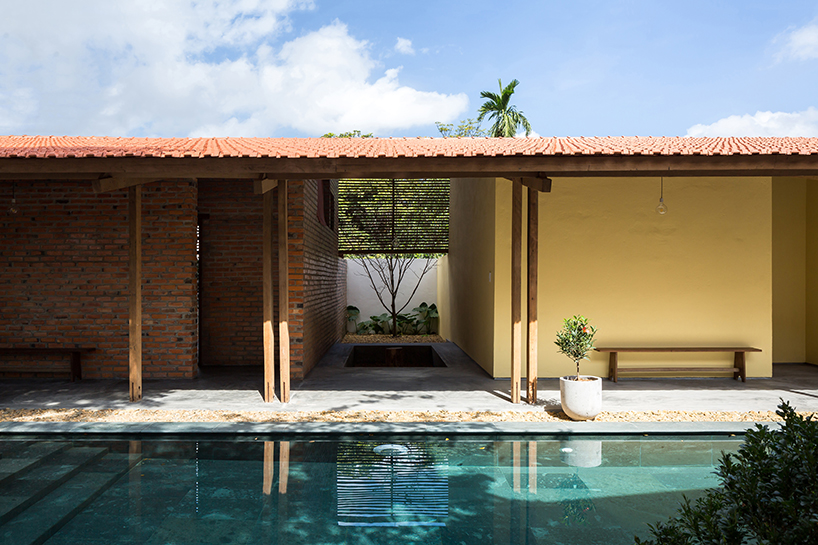
view from the yard shows the group sitting area in between the double rooms
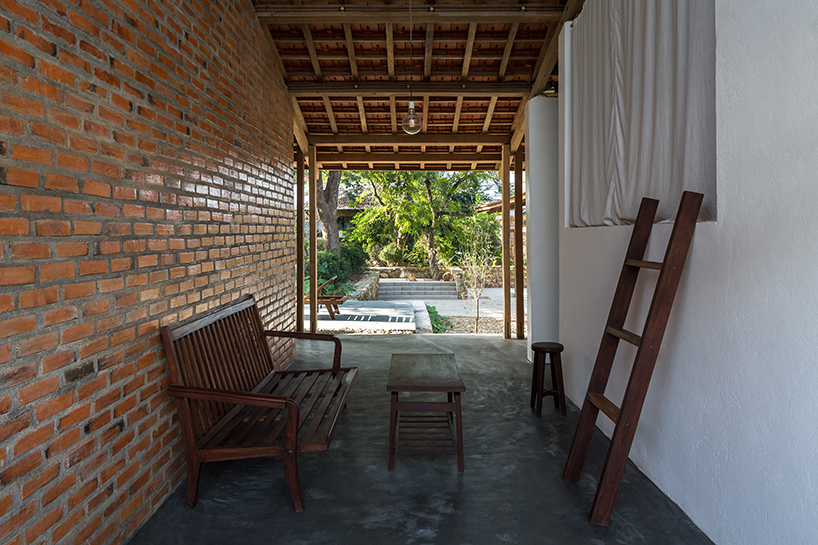
group sitting area 1
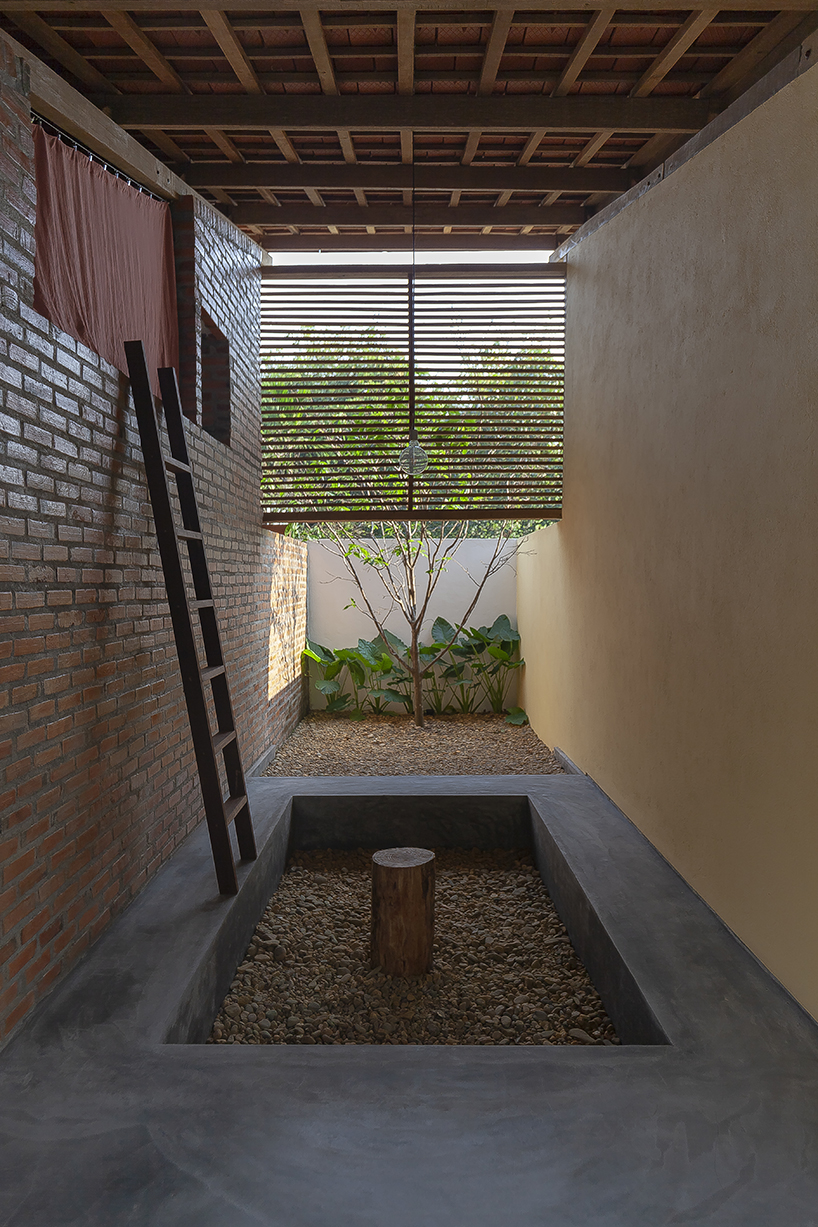
group sitting area 2
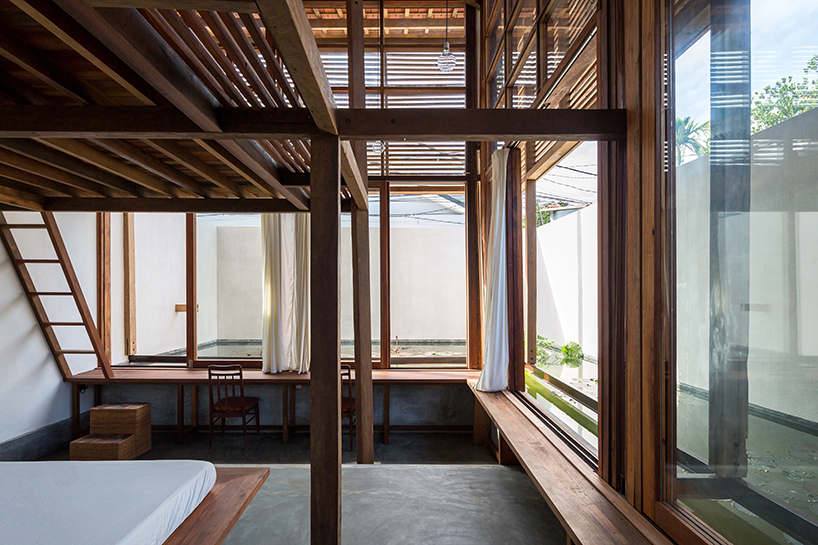
studio room with water lily pond
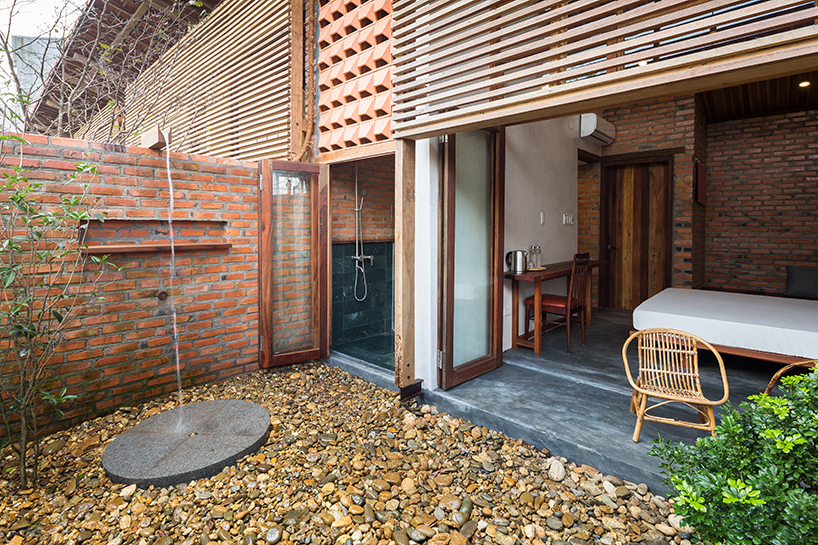
inner garden with an outdoor shower attached to the double room
project info:
project name: sahi homestay retreat
location: hue city, vietnam
architect: SILAA architects
designboom has received this project from our ‘DIY submissions‘ feature, where we welcome our readers to submit their own work for publication. see more project submissions from our readers here.
edited by: lynne myers | designboom
