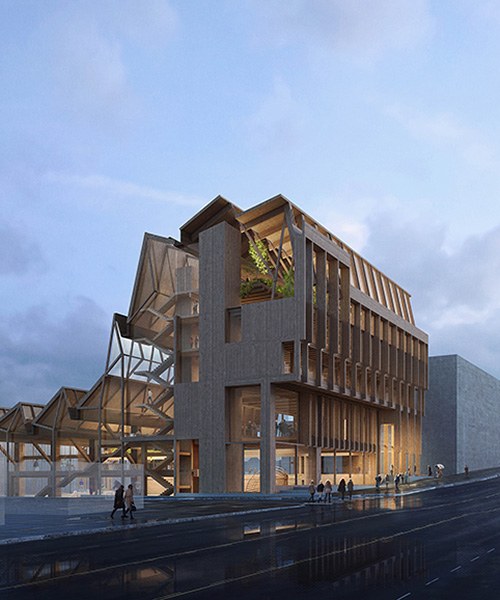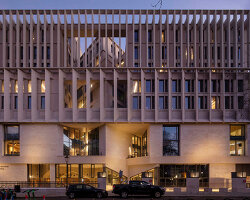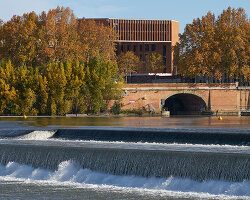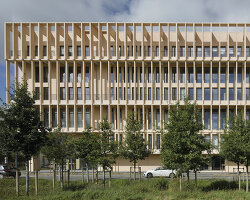grafton architects has been selected ahead of firms including shigeru ban architects and dorte mandrup arkitekter to complete a design and research center at the university of arkansas. the other shortlisted firms were WT/GO architecture, kennedy & violich architecture, and LEVER architecture. grafton’s winning scheme (shown above) will now undergo further development. ‘we are very excited about building our first building in the united states in fayetteville, arkansas,’ says yvonne farrell and shelley mcnamara, co-founders of grafton architects. ‘this building helps us think about the future optimistically, where the use of timber with all its possibilities, becomes real, useful and hopefully loved.’

proposal by shigeru ban architects | main image: winning proposal by grafton architects
all images courtesy of fay jones school of architecture and design, university of arkansas
the ‘anthony timberlands center for design and materials innovation’ is planned as an important extension of the fay jones school and as a key part of the university of arkansas’ windgate art and design district — a campus district along martin luther king jr. boulevard that also houses existing and proposed buildings for the school of art and university libraries. the new applied research center will serve as the epicenter for the fay jones school’s multiple timber and wood design initiatives, house the school’s existing and expanding design-build program and fabrication technologies laboratories, and serve as the new home to the school’s emerging graduate program in timber and wood design.
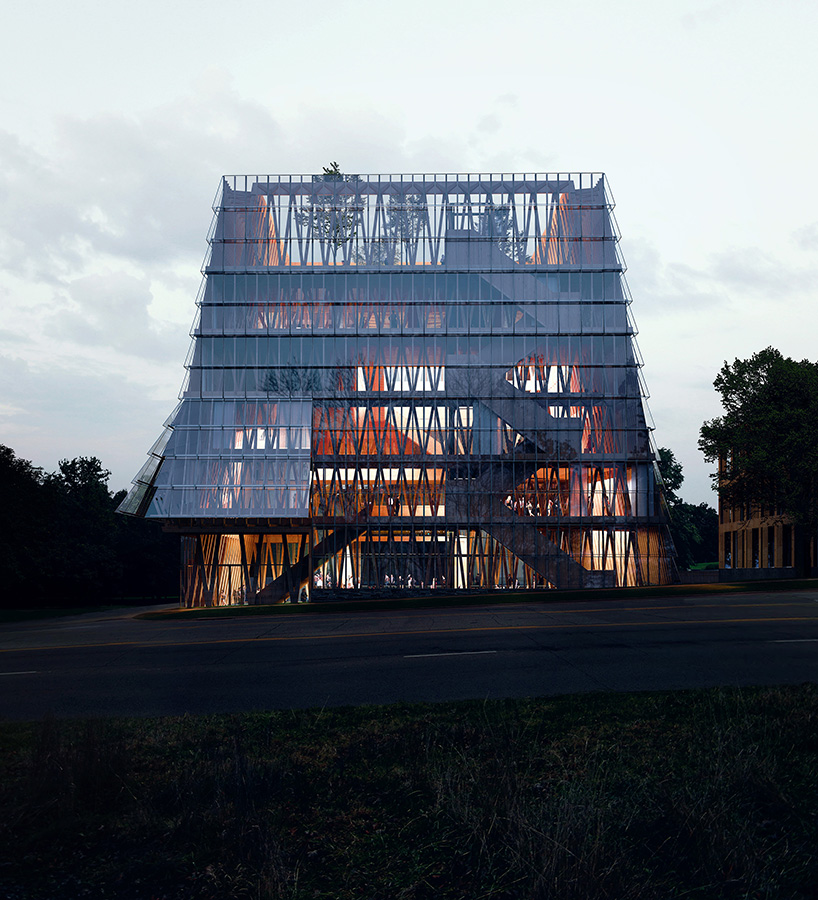
proposal by dorte mandrup arkitekter
the selection of the design team, which also includes modus studio, comes after a months-long process. the fay jones school initiated a design competition that was funded in large part by a grant from the U.S. forest service and the U.S. endowment for forestry and communities.
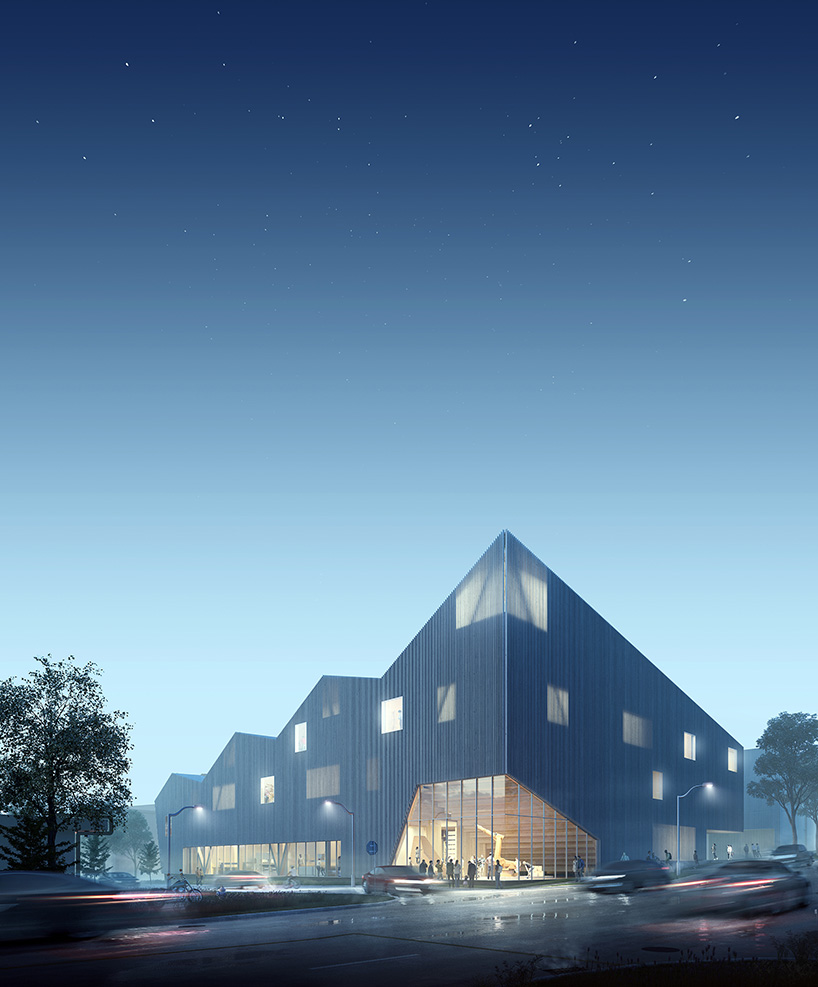
proposal by WT/GO architecture
of the six proposals, the jury said that grafton’s design ‘presents the most compelling landscaping plan, demonstrating possibilities for integrating the architecture and art programs in the windgate art and design district. the building fulfills its designer’s ambition of being ‘a storybook of timber.’ … in syncing material use to program, this approach offers students first-hand opportunities to learn about timber. the wood structures are educational in an experiential and poetic manner. the dramatically soaring, rhythmical space is an architectural abstraction of a sensorially rich forest condition.’
further design work on the project is scheduled to begin in summer 2020.
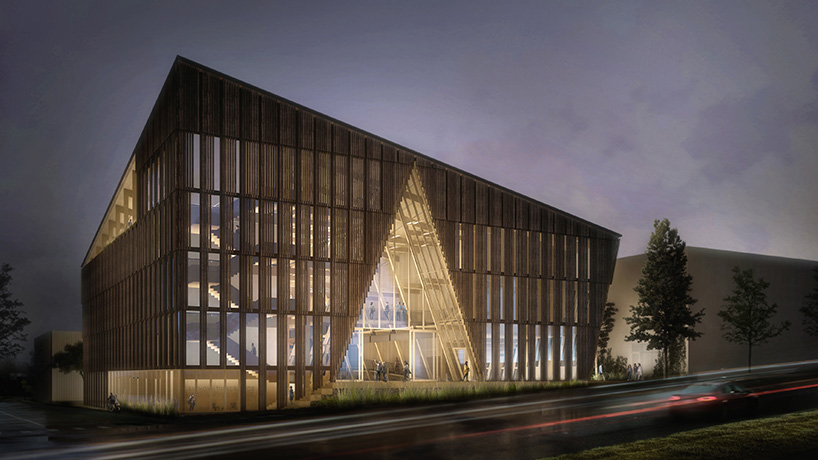
proposal by LEVER architecture
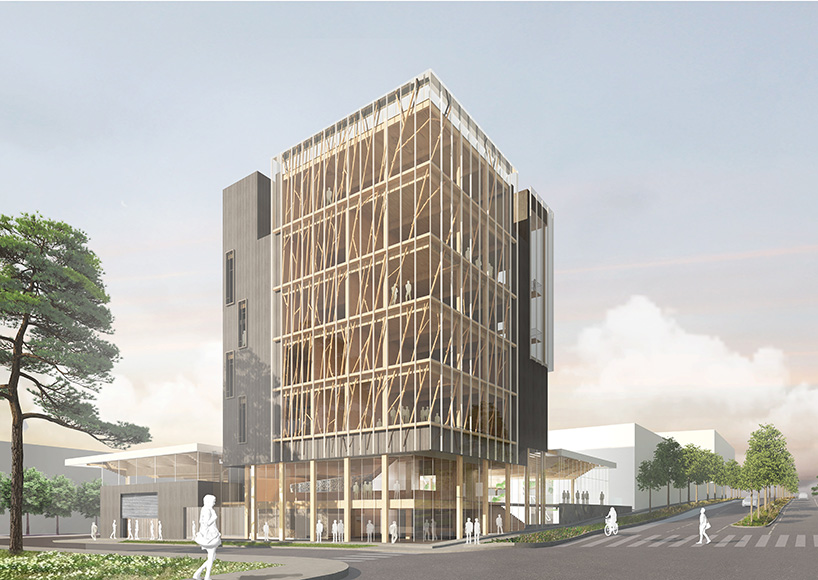
proposal by kennedy and violich architecture
project info:
name: anthony timberlands center for design and material innovation
client: university of arkansas
winning: firm: grafton architects
other shortlisted firms: shigeru ban architects, dorte mandrup arkitekter, WT/GO architecture, kennedy & violich architecture, and LEVER architecture
