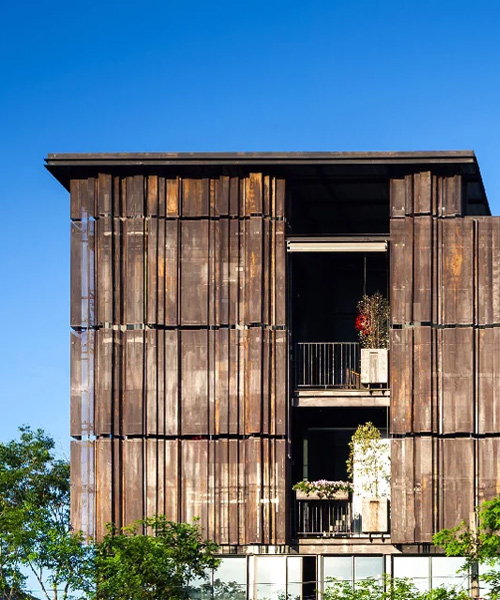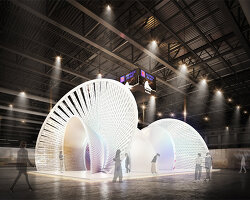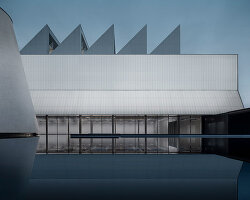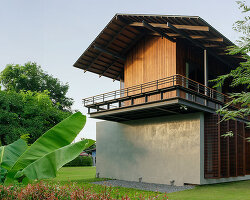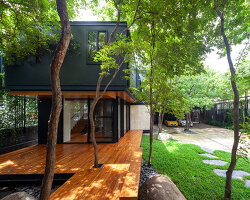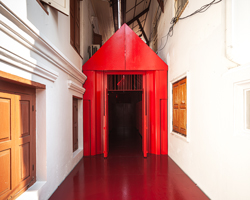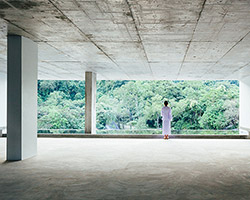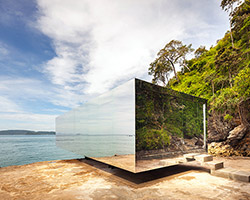designed by walllasia as a new destination for visitors to chachoengsao in thailand, the ‘oui j’aime’ hotel is a building that results from limitations in space combined with an unusually-shaped site. the new intervention is owned and operated by the same family that runs tang seng jua, a famous pastry shop in the area that sells ‘kanom pia’, a chinese-style treat stuffed with mung-bean paste.
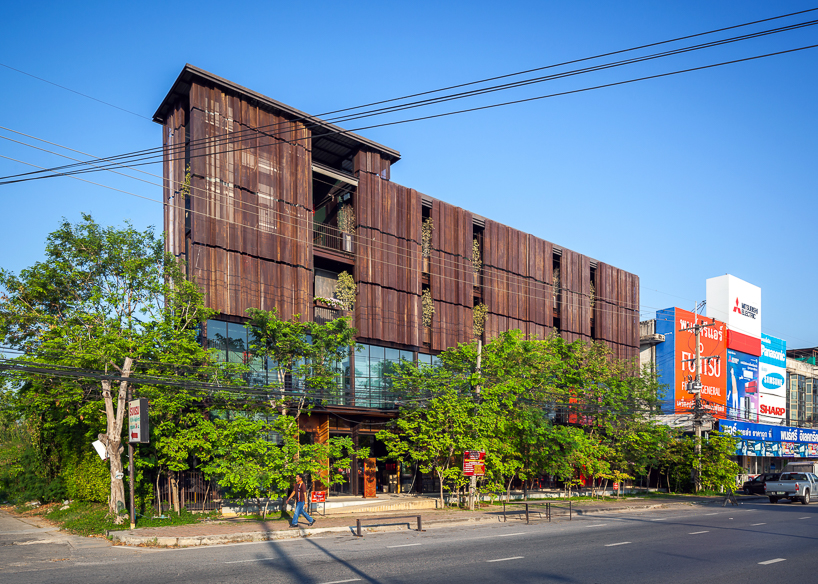
all images courtesy of walllasia
the long and narrow rectangular building is softened by the façade of rusted metal sheets. the overall effect is designed by walllasia to appear almost like an art exhibition. this artsy elevation doubles as a vast partition to maintain the guests’ privacy and as a sunshade during the day. additionally, due to the large surface that reflects the streetlights, it also illuminates the neighborhood at night as well.
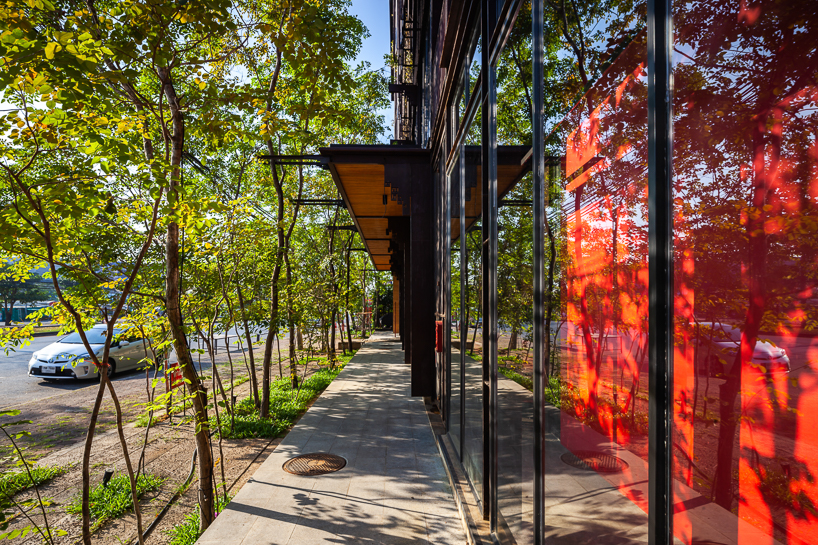
this dual-function approach is always a high priority for walllasia, at once addressing design issues while maximising space. the concept is reflected in the metal pond in front of the dorm rooms and multipurpose room. viewed from those rooms, the broad surface of the water adorned with siamese rosewood offers a calm corner that’s restful for the eyes. pragmatically, it’s also a reservoir for air-conditioner wastewater and serves as a canopy over the ground floor while helping maintain the privacy of the interior.
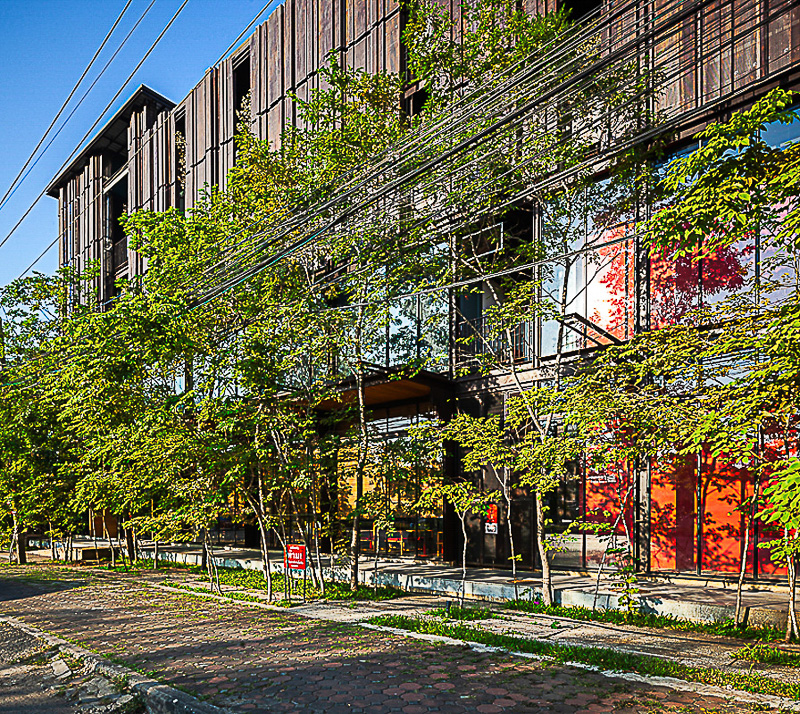
limited space has necessitated a rare rectangular form to the structure, but any disaffection at first glance disappears as you enter the building. there are trees inside that turn the compact spaces in front of the private rooms and bathrooms into personal corners and make the small building seem larger.
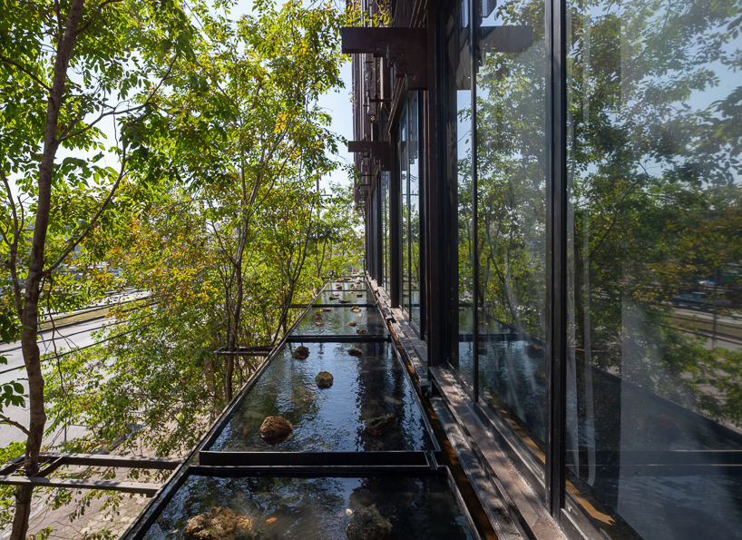
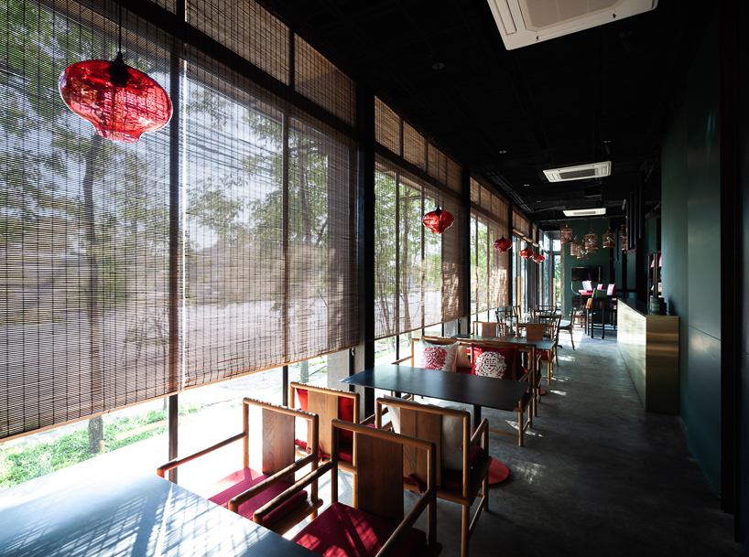
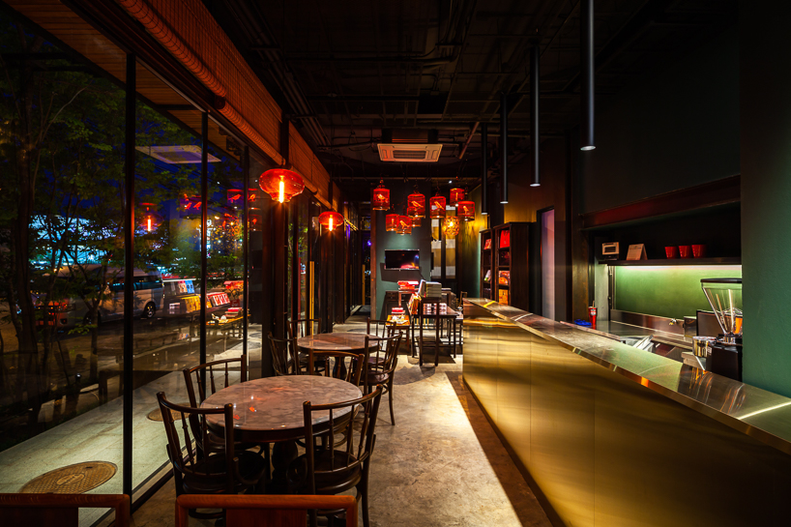
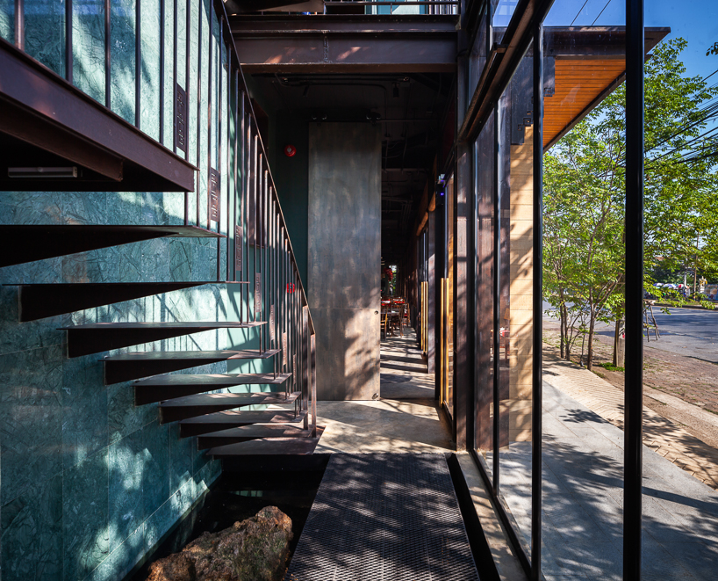
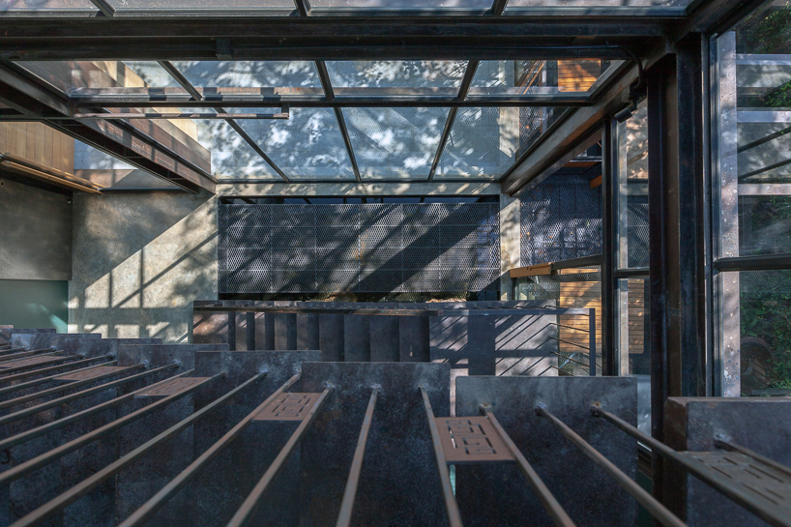
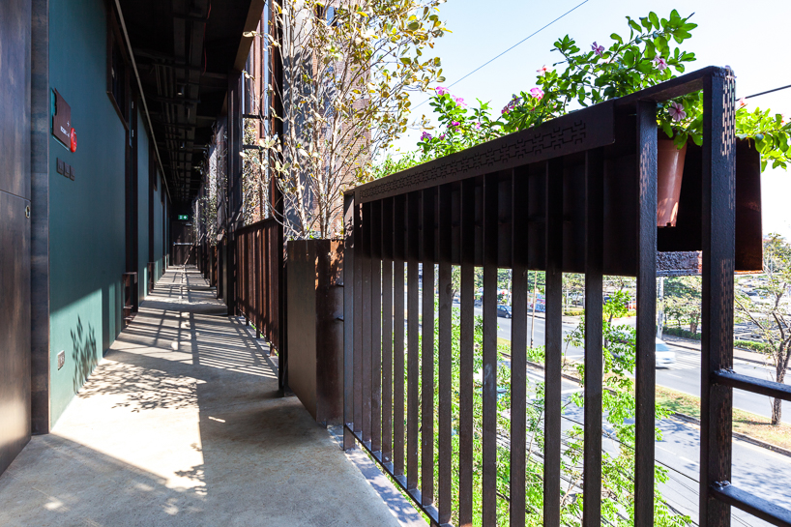
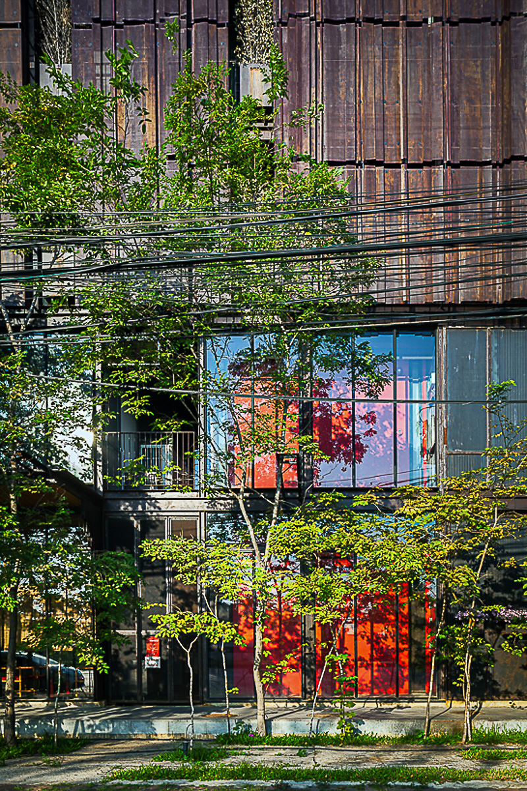
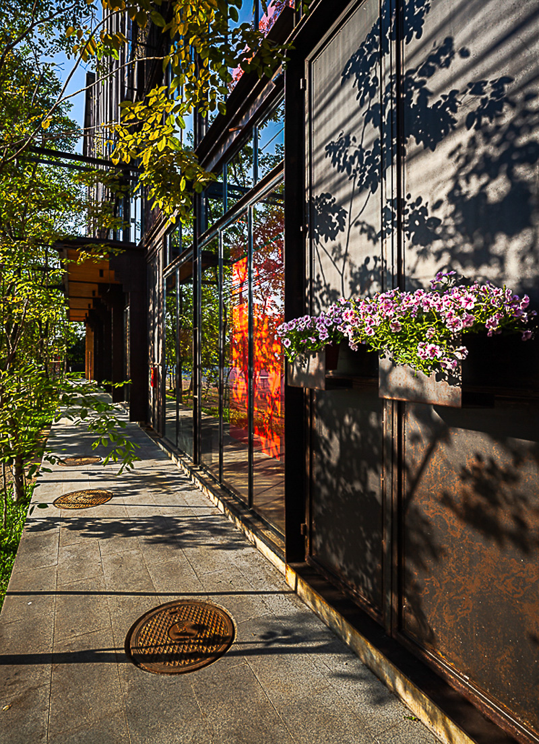
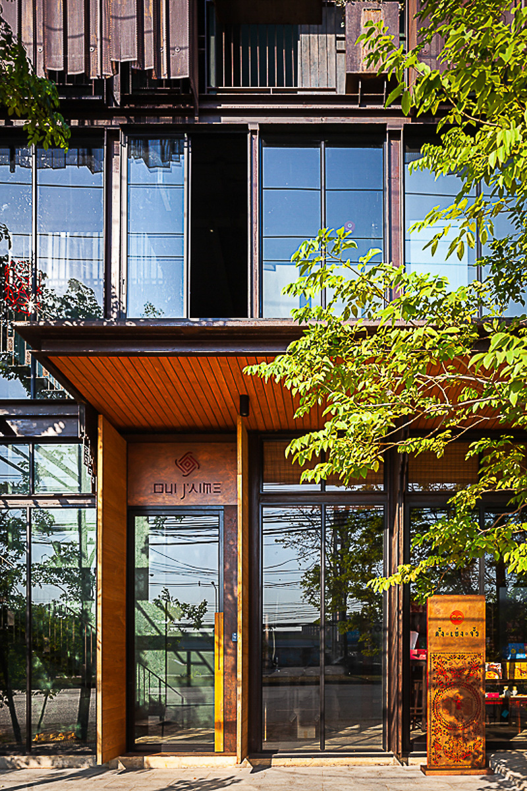
project info:
project name: oui j’aime hotel
location: chachoengsao, thailand
architect: walllasia
designboom has received this project from our ‘DIY submissions‘ feature, where we welcome our readers to submit their own work for publication. see more project submissions from our readers here.
edited by: lynne myers | designboom
