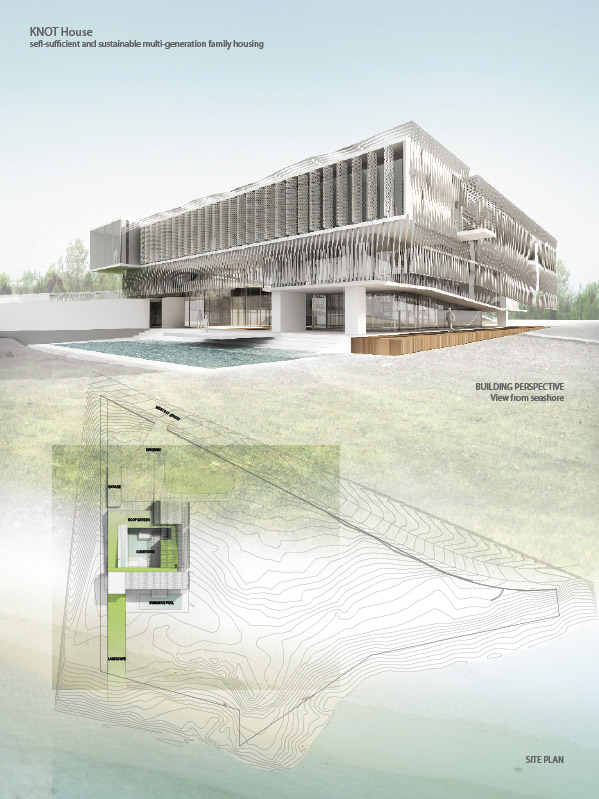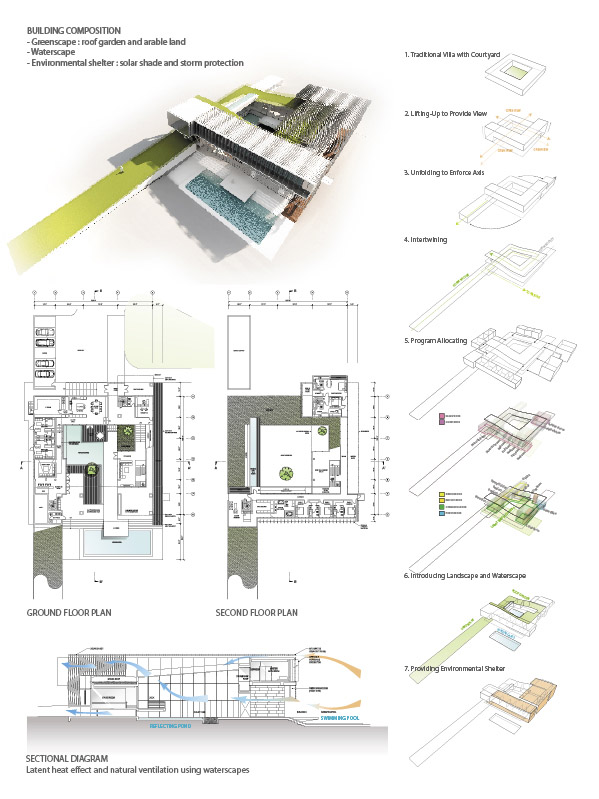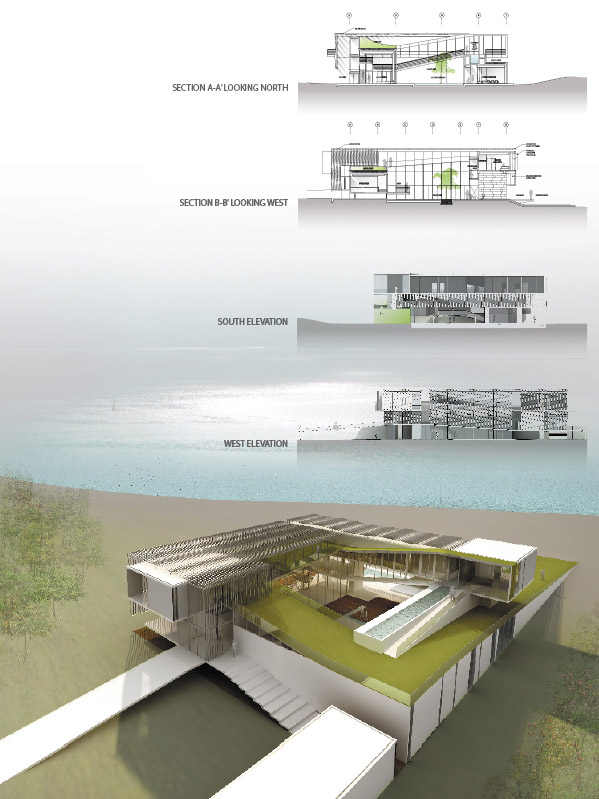
knot house by changhak choi from usa
designer's own words:
The house is designed for multi-generational family with self-contained guest bedrooms along a beautiful seaside in Bahamas, where a city meets nature. The idea of “knot” is introduced in order to meet the various program demands. It aims to create self-sufficiency and sustainability between inhabitants and its environments.
A traditional courtyard villa type is reconfigured into the proposed rectangular-spiral geometry. This new typology allows the inhabitants to experience the beautiful exterior vista and natural day-lit interior space from anywhere in the house simultaneously. The spiral-like geometry also allows the building to engage into the gently-sloped site naturally and minimizes site works during the construction.
This unique geometry adopts landscape in the form of green roof. It provides a roof garden with arable land for cultivating and encourages family's outdoor activities. Moreover, waterscape in the house functions as weather controller by using of latent heat effect which brings about natural ventilation to reduce thermal heat effect on the building. Meanwhile, lattice-like exterior screen serves both aesthetic and practical functions. It provides differentiated expressions in building facade while offering tempered day-lit interior and forms the pergola in the green roof.
The design scheme introduces passive design principles. In hot and humid climate such as Bahamas, the prevalent energy demand that can be significantly reduced with passive design is a building’s cooling load. The building design incorporates aggressive passive design strategies: natural ventilation; latent heat effect; solar shade; solar hot water collector, rain water reservoir, and green roof. These design features add to the unique character and beauty of the house. Ultimately, the house will be a place containing green life-style of multiple inhabitants.
overall view and site plan
 building composition and sustainability
building composition and sustainability
 view of roof garden and arable land, elevations and sections
view of roof garden and arable land, elevations and sections