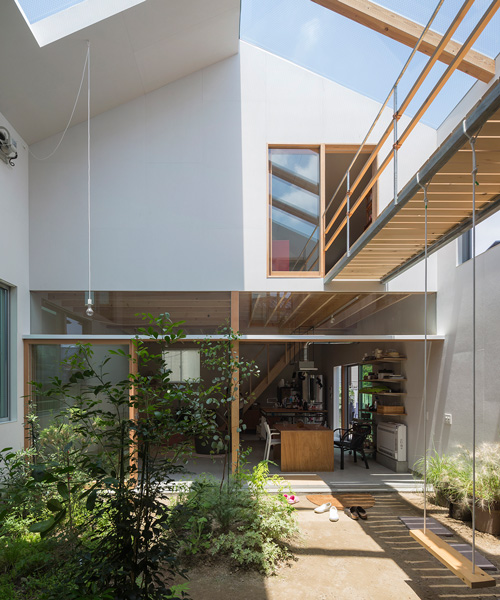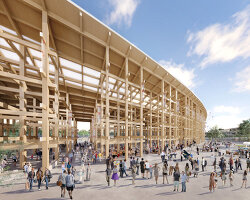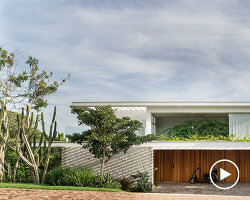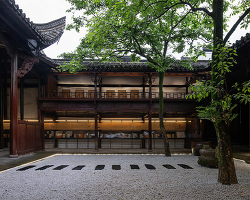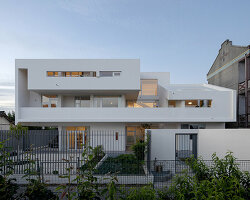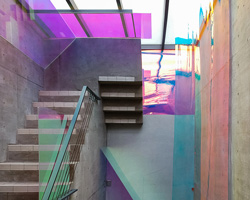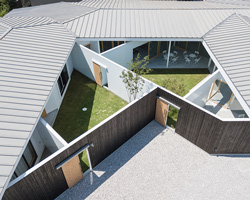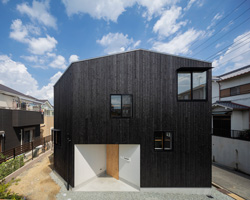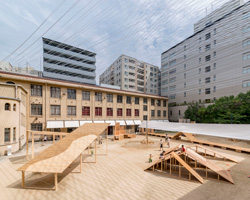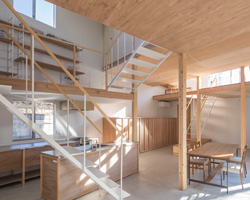tato architects / yo shimada has completed a two-story, timber house with an inner courtyard for a couple and their child near tsukimiyama station, in kobe, japan. on the ground floor, the residence incorporates a living room, dining room and kitchen, as well as a detached WC and bathroom, linked to the main building via the inner garden. a door with a single-pane of glass and light wooden fittings separates the living room from the courtyard, blurring the boundaries between interior and exterior.
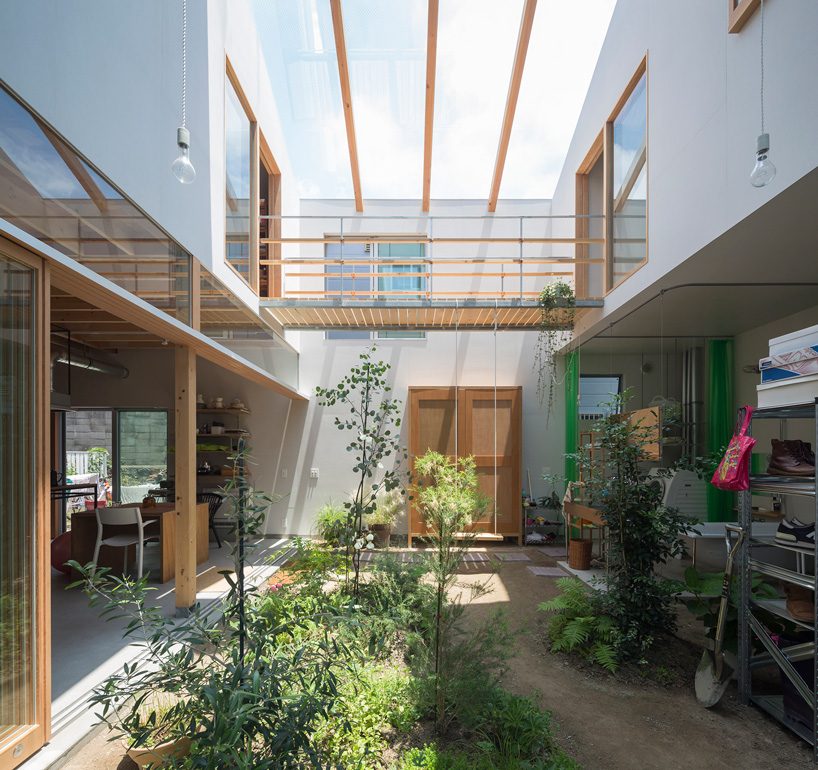 all images by shinkenchiku sha
all images by shinkenchiku sha
even though the residence’s courtyard is closed off and covered, tato architects has managed to create a constant connection to the outside and avoid ‘a stuffy hothouse-type atmosphere’ through an aluminum-sash door, which can be opened at any time to let fresh air in. additionally, natural light enters through the large, glass opening on the roof, while a pressure ventilator is installed above the courtyard, allowing it to be quickly ventilated. by using a screen to filter out mosquitoes and other pests, the interior garden becomes a comfortable place that is open to the environment without impairing privacy, transforming into ‘an important interface between the inside and outside in an urban house, which tends to be rather closed.’
‘many people, including kazuo shinohara and architects of my generation, have made houses that contain gardens, but to me the most impressive example was an acquaintance’s studio-cum-residence that I visited when i was in university,’ explains tato architects’ yo shimada. ‘the floor of the house had simply been tamped down without using any hardening chemicals or special techniques. as grass grew up around the table legs, you could sprinkle your leftover tea on the ground. the design made it difficult to decide where the garden ended and the interior began. since that experience, I have often thought about that I would like to create a relaxed space in which interior and exterior intermingle.’
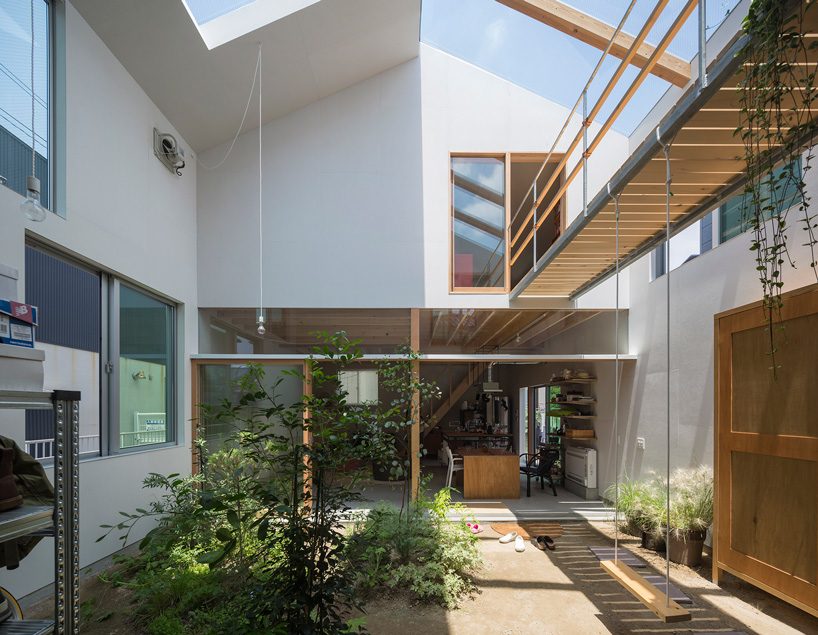
bedrooms for the couple and their child are located above the central living space, while an operating room and second WC have been placed on the other side of the courtyard. these two volumes are connected via a wooden bridge that runs across the inner garden, while the garden itself could be considered an interior or exterior space depending on the furniture. 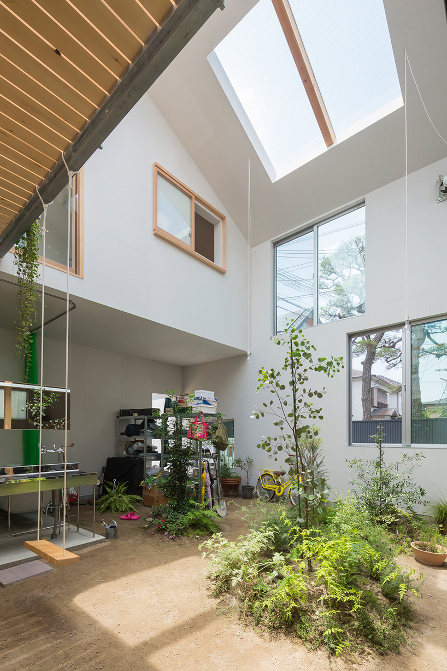
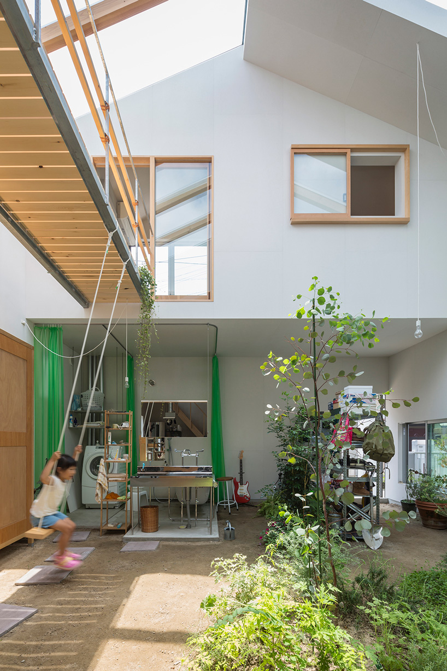
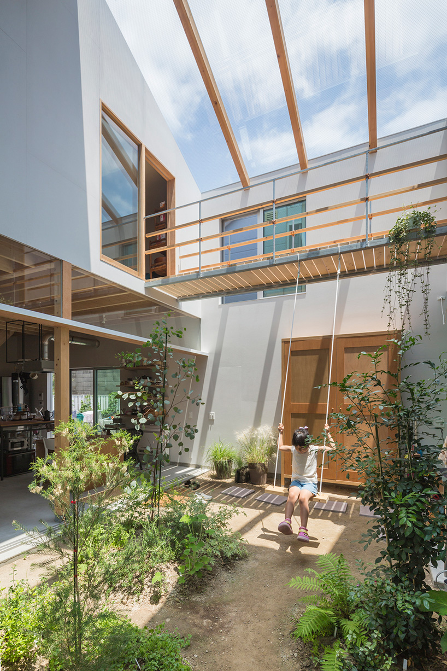
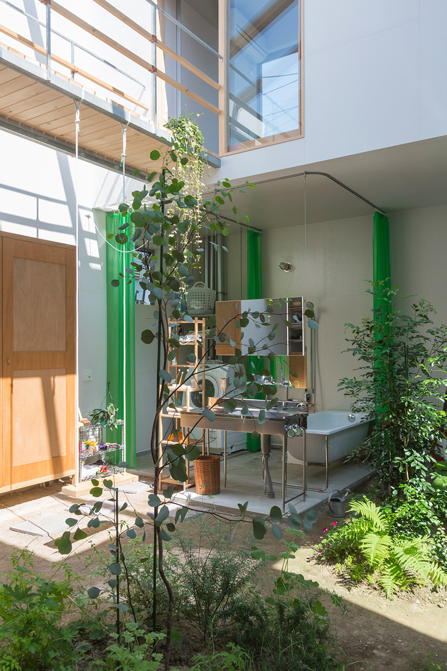
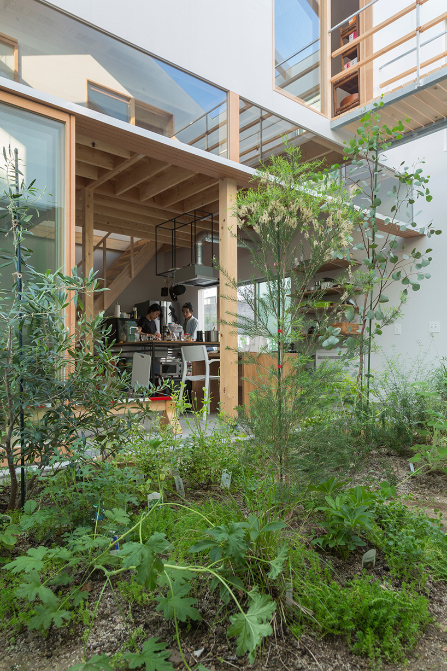
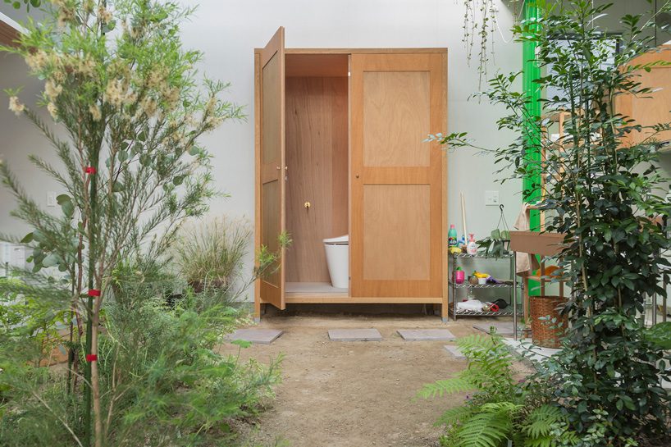
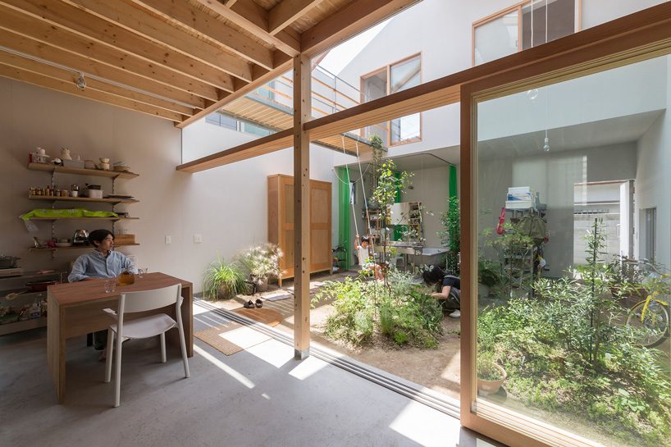
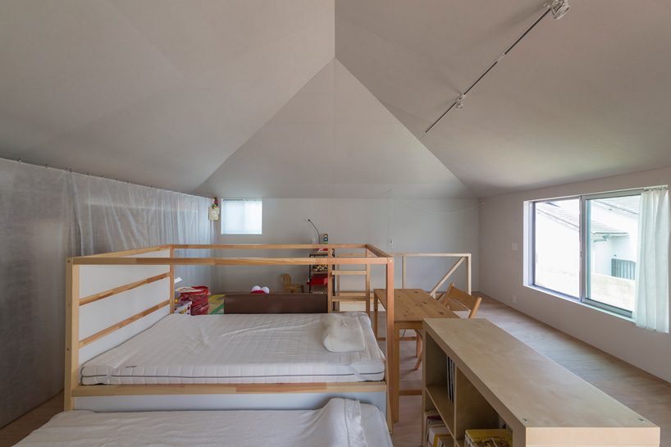
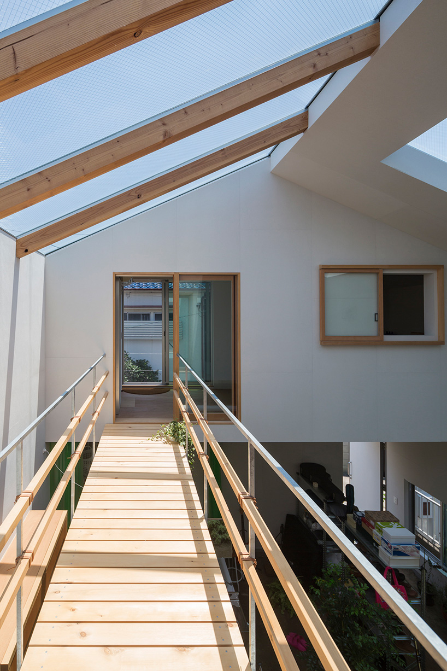
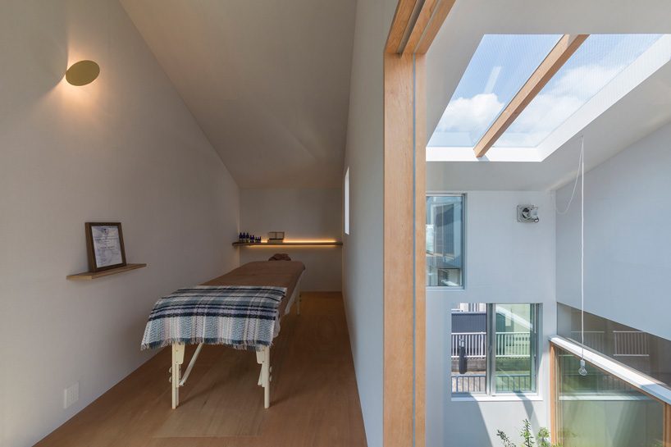
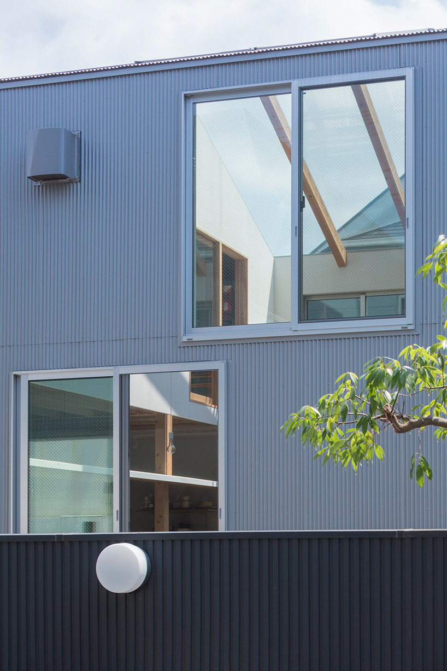
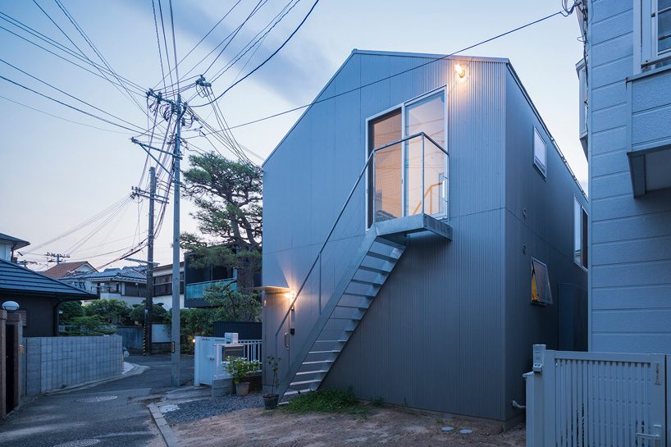
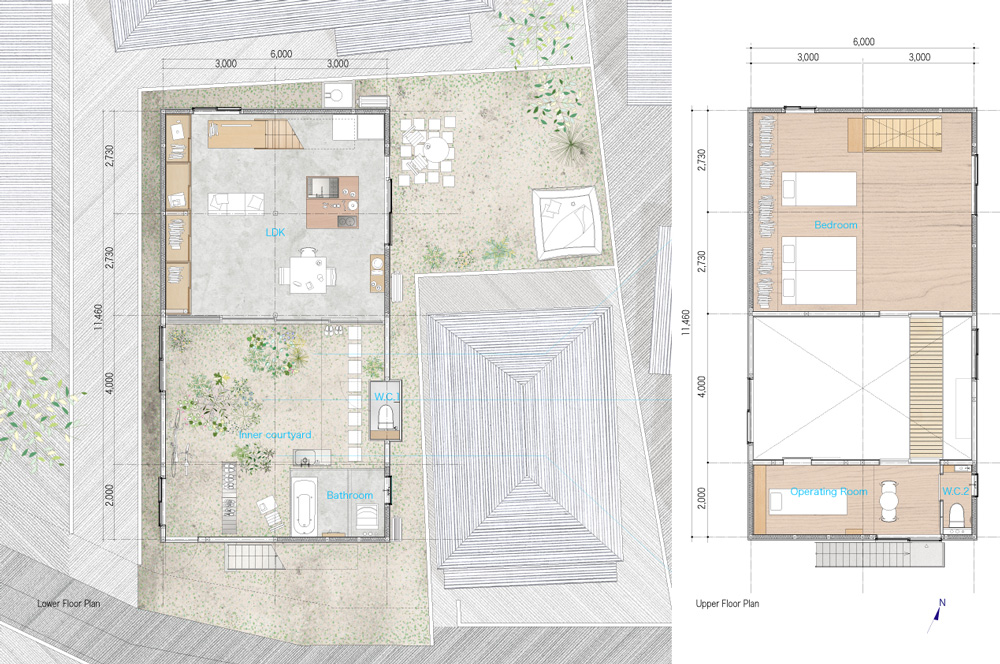
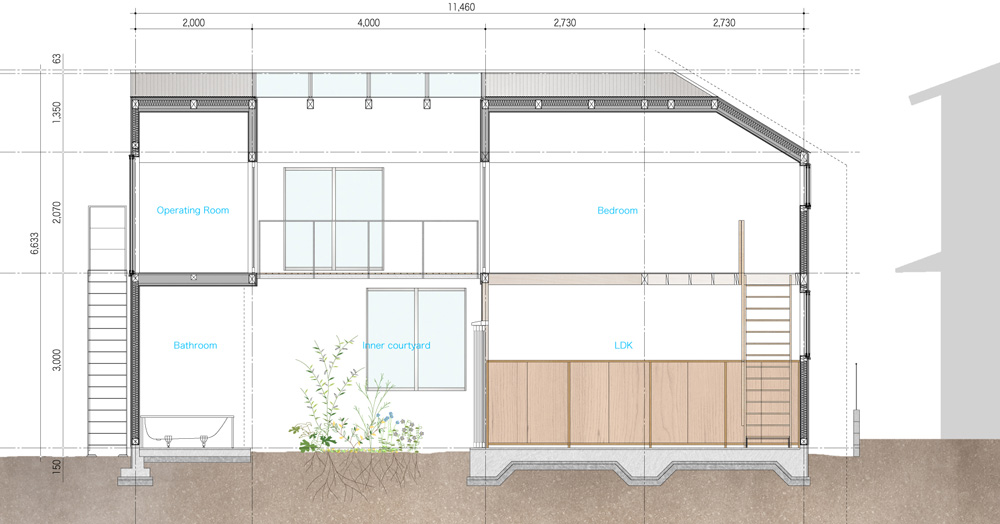
project info:
name: house in tsukimiyama
architect: tato architects/yo shimada
location: kobe, japan
main use: house + salon
team: yo shimada, takeshi oka, takeo wtanabe
structure: takashi manda structural design
team: takashi manda, taijiro kato
planting: coca-z tatsuya kokaji
construction: vico co.ltd.
site area: 139.36 sqm
building area: 69.31 sqm (49.74% of max 60% of coverage ratio permission)
total floor area: 117.37 sqm (84.22% of max 200% of floor area ratio permission)
first floor: 69.31 sqm
second floor: 48.06 sqm
total cost: 23,500,000(excluding design fee)
