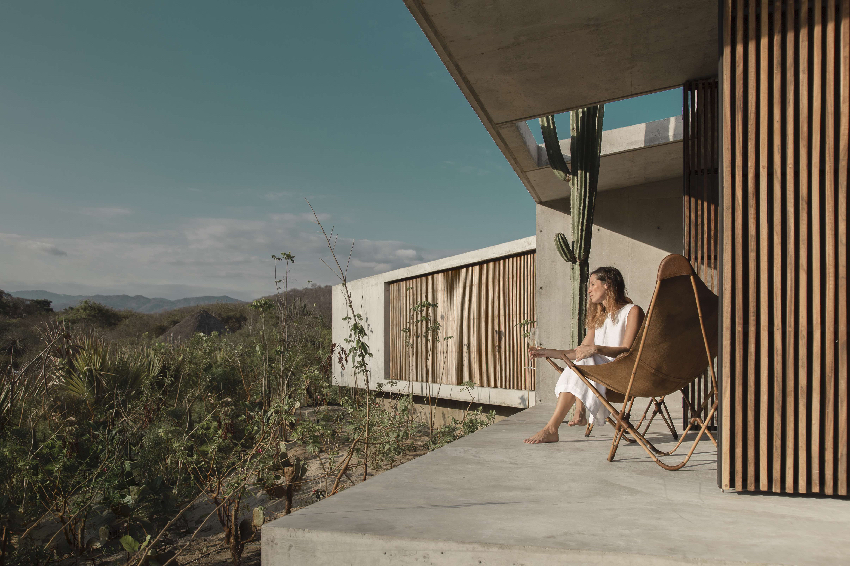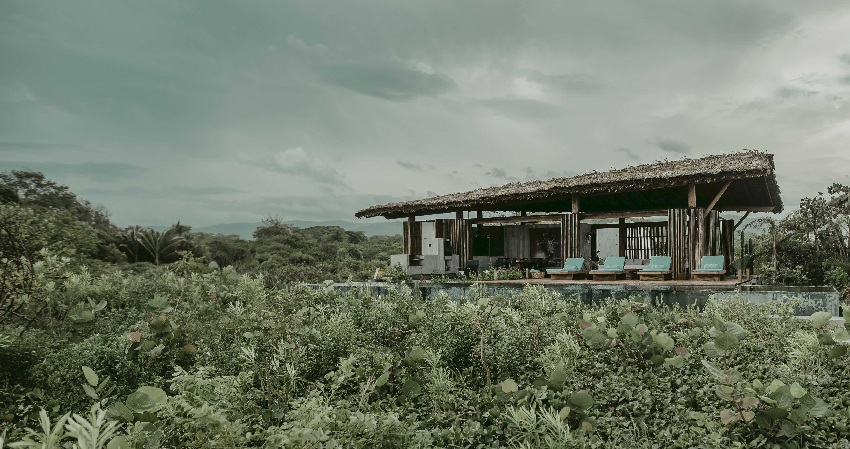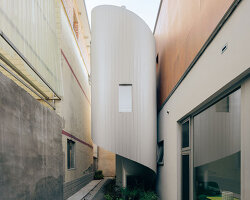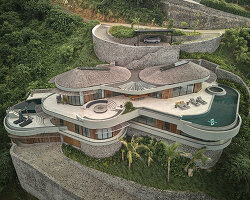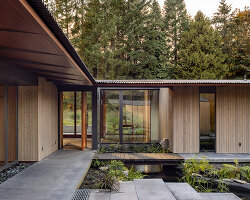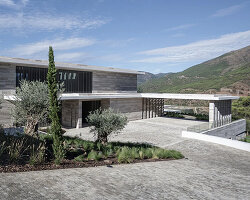KEEP UP WITH OUR DAILY AND WEEKLY NEWSLETTERS
'what if one of the building industry’s most hazardous materials could become one of its most promising?’
connections: +670
with the legendary architect's passing, we are revisiting the buildings that redefined what architecture could look and feel like.
connections: +210
the founders of amateur architecture studio have been appointed curators of the 20th international architecture exhibition, opening may 8th, 2027.
connections: 12
the project sits like a ring placed over the terrain, with its funnel-like roof forming a shaded perimeter walkway and an introverted core.
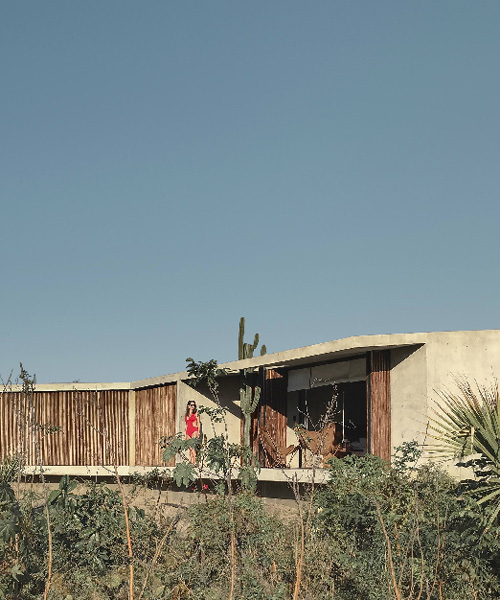
 all images courtesy of TAC
all images courtesy of TAC
