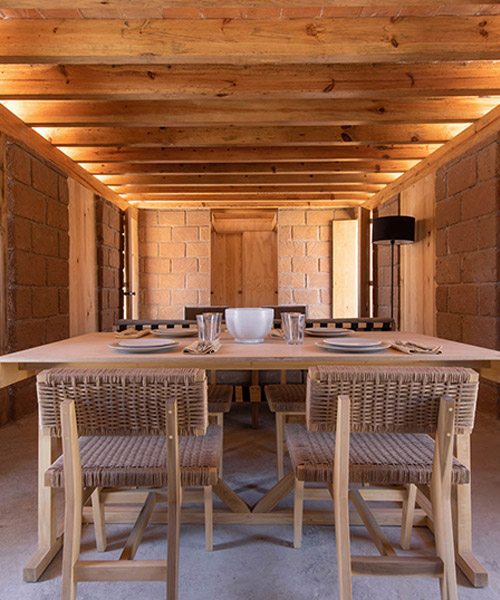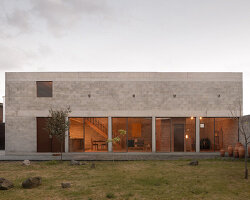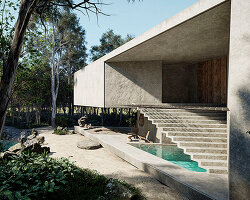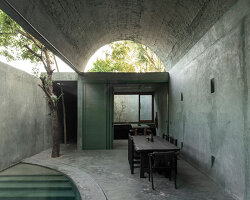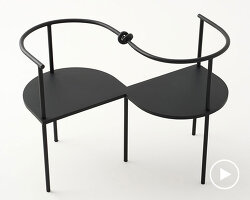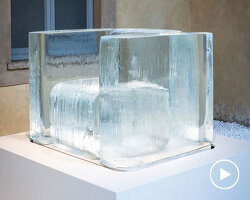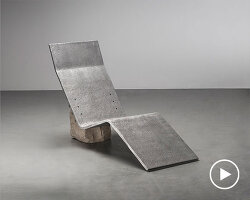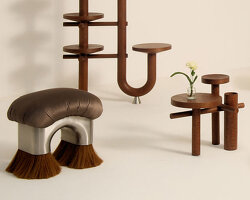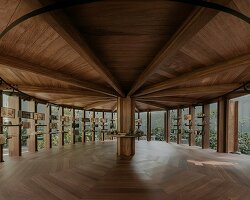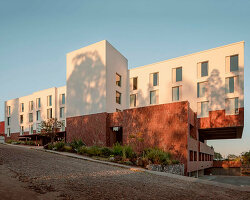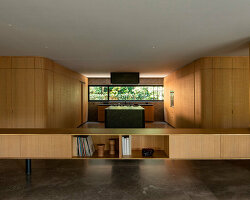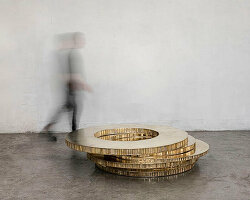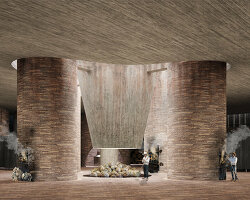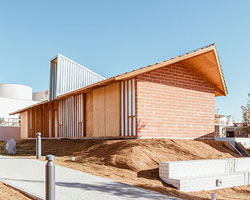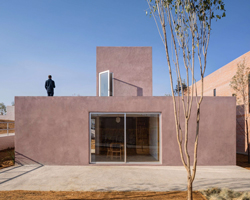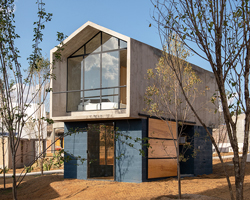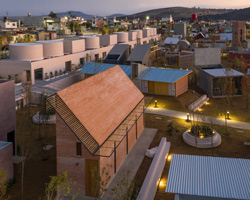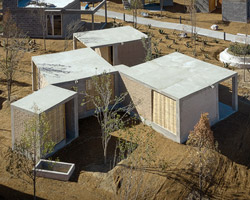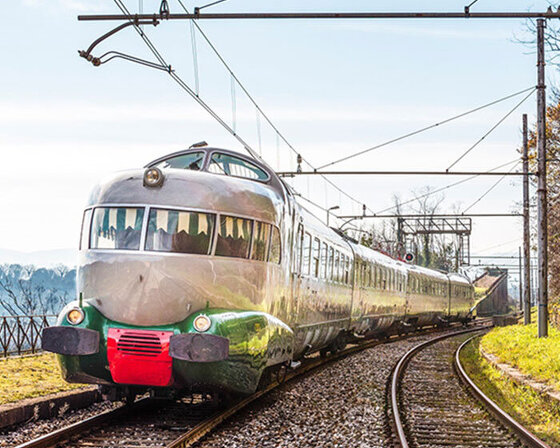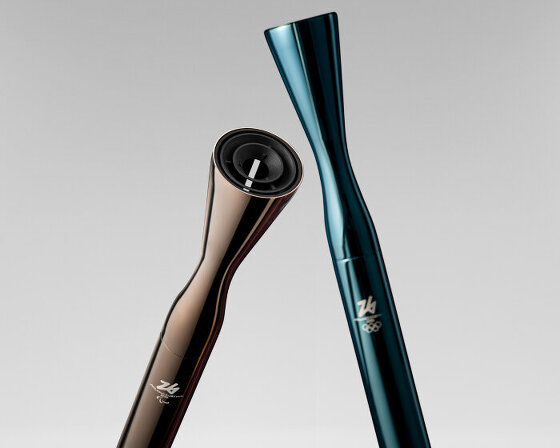the ‘INFONAVIT practical experimentation and research in housing lab’ involved designing and developing prototype houses to understand how social housing can improve the residents’ quality of life. the project engaged 32 world-renowned architects, each of whom designed one of these sample homes in the research lab in the city of apan, in the state of hidalgo, mexico. mexican architecture firm esrawe studio was commissioned to design the furniture collections to be used in the interior of these homes, tying the spaces together while proposing aesthetic objects for social housing.

all images jaime navarro
taller mauricio rocha + gabriela carrillo with collection 1 furniture
esrawe studio developed two low-cost, easy-to-produce furniture collections, which can be built at craft workshops throughout the entire country. these collections will adorn the housing prototypes, which will eventually be integrated into future homes that could be replaced throughout all of mexico. the collections bring a contemporary twist and high quality design to the spaces yet at an affordable cost.
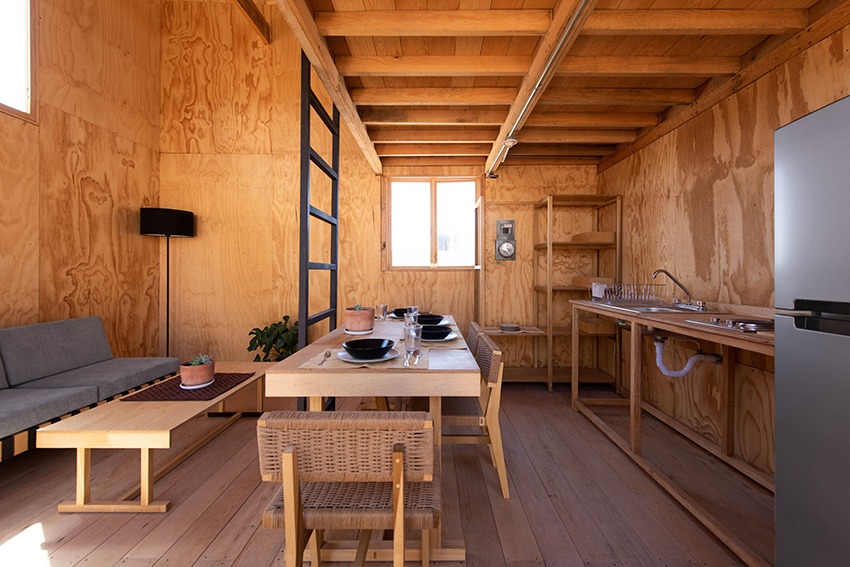
dellekamp arquitectos with collection 1 furniture
collection 1 was developed with simple solid wood frames and natural fabrics. built using basic shapes and robust expressions, the pieces complement each other and spatially define the prototype homes they inhabit. the collection is inspired by brazilian modernism and the vernacular mexican furnishings.

dellekamp arquitectos with collection 1 furniture
esrawe’s collection 2 is based on electro-painted metal tubular structures and plywood surfaces that aim to complement the spatial coloring of the prototype home. influenced by the simple lines of nordic design and the bauhaus school, the pieces are made of more slender elements that are minimally invasive in the spaces.

cano vera arquitectura with collection 1 furniture
other renowned architecture studios created the backdrop for esrawe’s furniture collection. the prototype homes include designs of taller mauricio rocha + gabriella carrillo, dellekamp arquitectos, cano vera arquitectura, frida escobedo taller de arquitectura and ambrosi etchegaray, among others. the spaces range between 50-120 sqm homes, showcasing how these spaces can improve the resident’s lifestyle.

cano vera arquitectura with collection 1 furniture
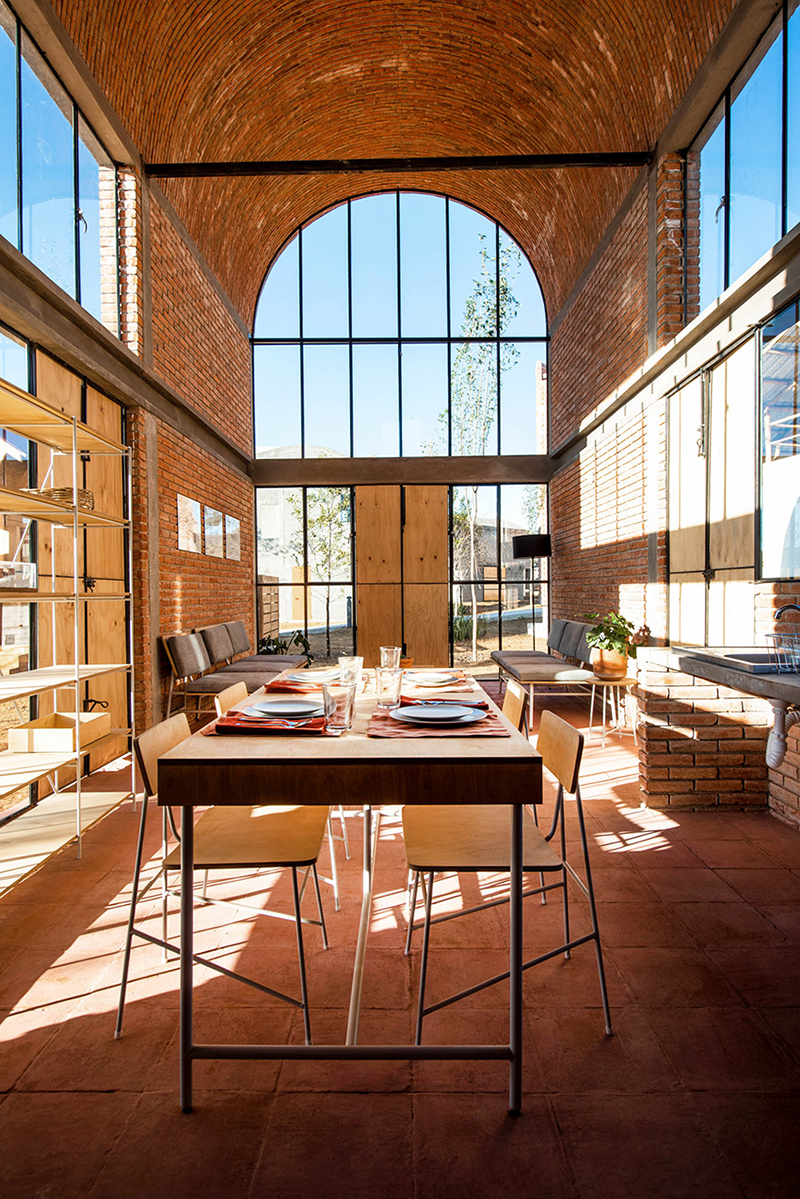
frida escobedo taller de arquitectura with collection 2 furniture
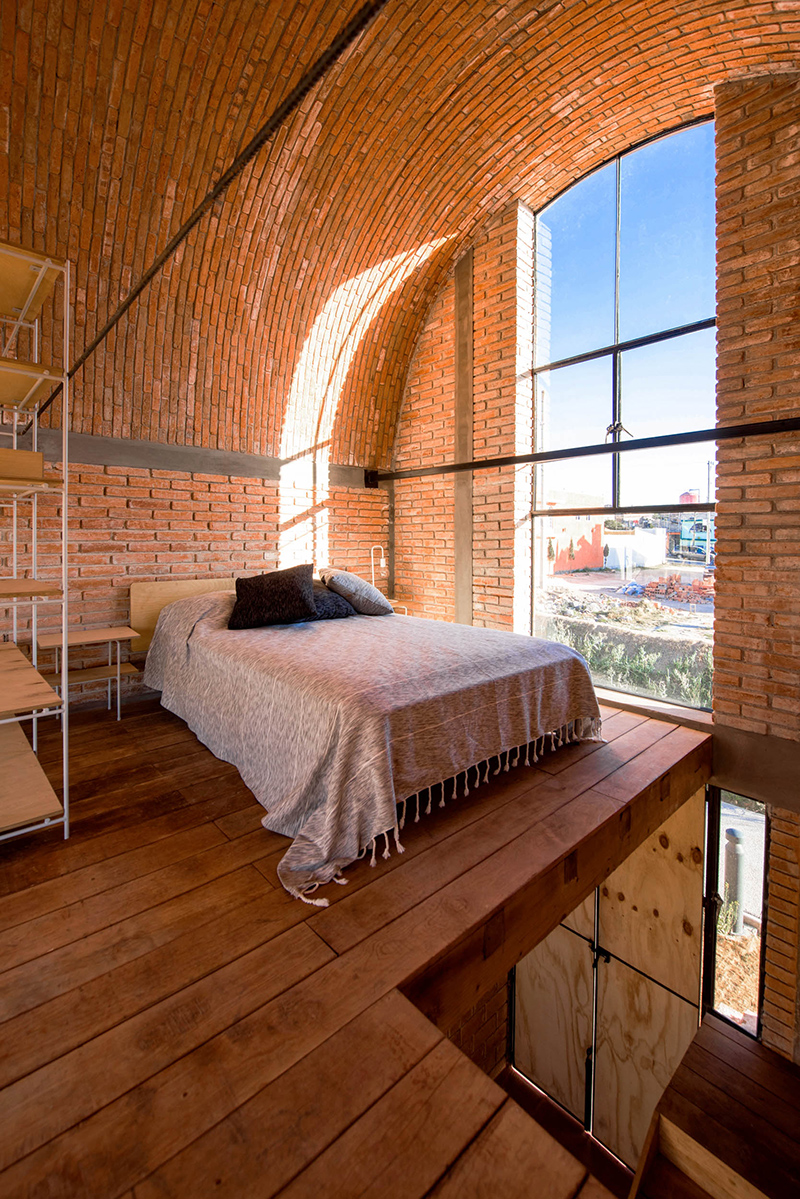
frida escobedo taller de arquitectura with collection 2 furniture

ambrosi etchegaray with collection 2 furniture

ambrosi etchegaray with collection 2 furniture

ZAGO architecture with collection 2 furniture

prototype houses in apan

project info:
designed for: INFONAVIT practical experimentation and research in housing lab
furniture design: esrawe studio
project location: city of apan, in hidalgo, mexico
photographer: jaime navarro
designboom has received this project from our ‘DIY submissions‘ feature, where we welcome our readers to submit their own work for publication. see more project submissions from our readers here.
edited by: cristina gomez | designboom
