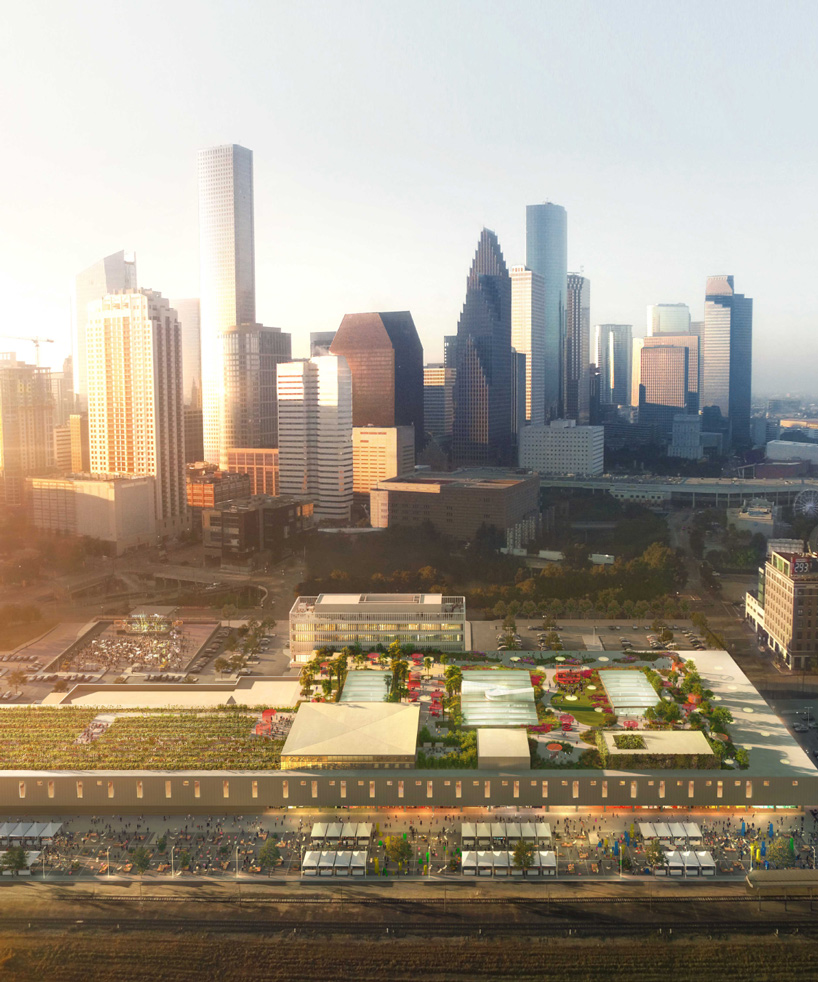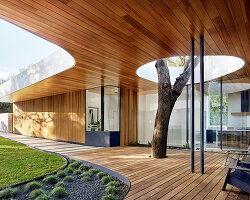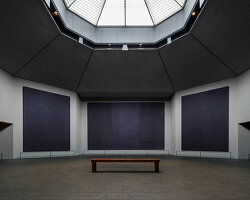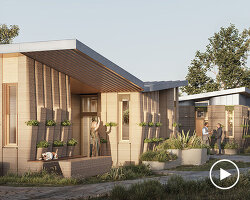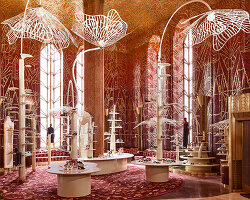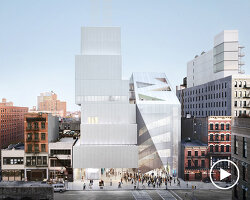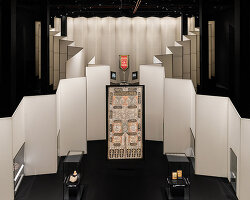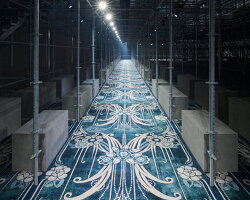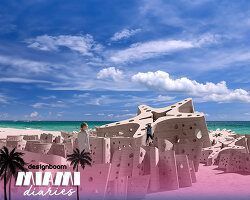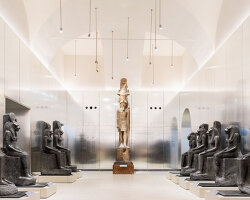OMA has revealed plans to turn a former postal service facility in texas into a mixed-use cultural anchor. the existing building, located in downtown houston, will be transformed to house site specific art installations, one of the world’s largest rooftop parks and farms, a concert venue, and many other retail and office concepts including restaurants, bars, an international market hall and flexible co-working space.
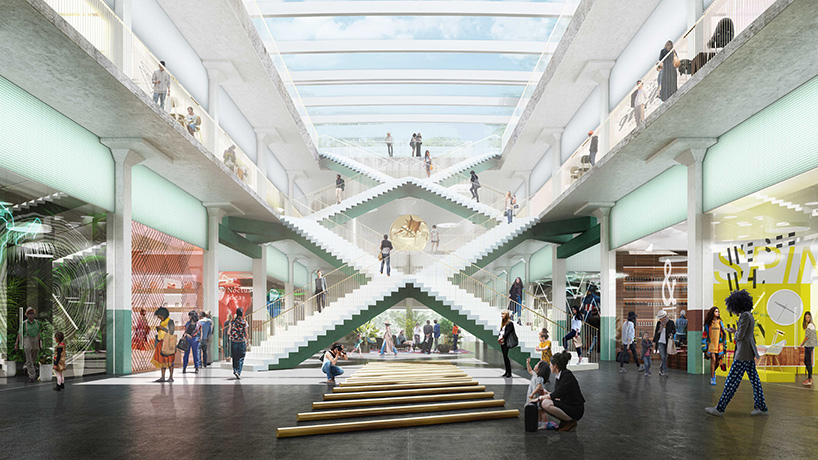
all images by luxigon, courtesy of OMA
the overhaul of the 550,000 square foot barbara jordan post office, which was in use by the US government from 1936-2014, was announced by lovett commercial who plan to turn the site into a ‘one-of-a-kind urban ecosystem’. titled POST houston, the development aims to reinvigorate the city’s north downtown neighborhoods with a mixed-use environment combining arts, entertainment, creative workspaces, dining, and retail.
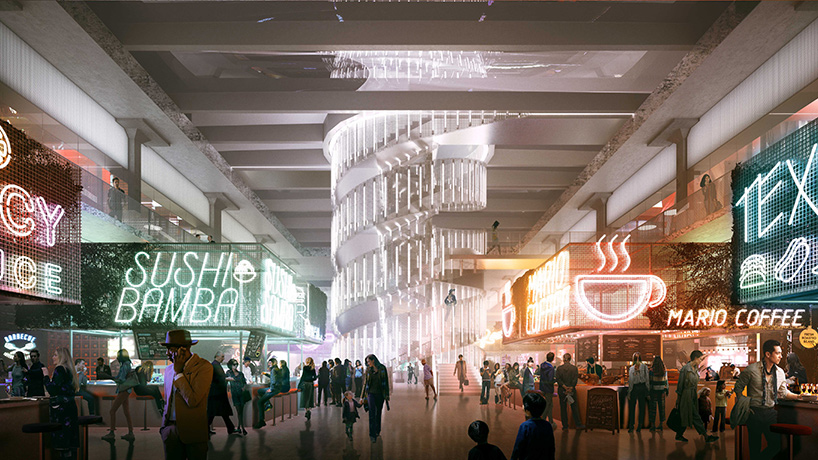
‘in a city that is constantly reinventing itself, it is incredible to have an opportunity to transform a building of such solidity and sheer scale,’ says OMA partner jason long, who led the design of the project. ‘lovett’s vision to preserve this structure from houston’s past allowed us to design a multi-layered, interconnected platform for the city’s cultural and commercial future.’
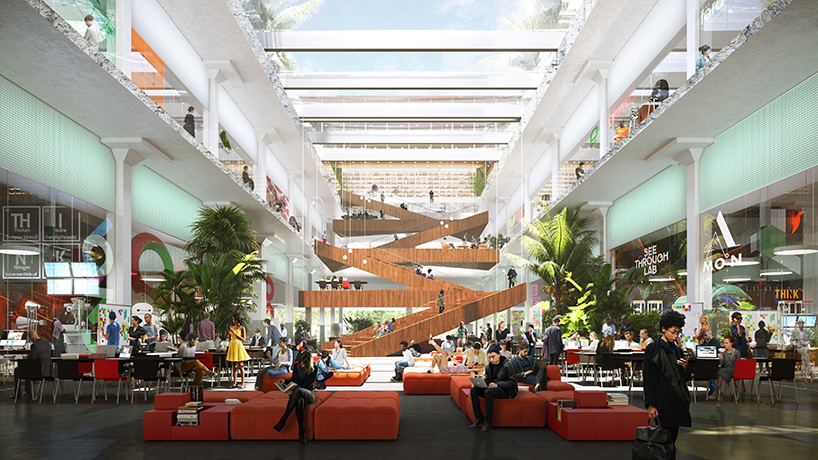
the existing warehouse will be punctured vertically with skylights and atriums, while new passages will establish distinct thoroughfares of connected activities. the three atriums, each covered with an ETFE roof system and excavated from the existing structural grid, bring light into the depth of the building. meanwhile, connecting the complex vertically, monumental staircases culminate in ‘skylawn’ — a rooftop park and farm designed by hoerr schaudt.
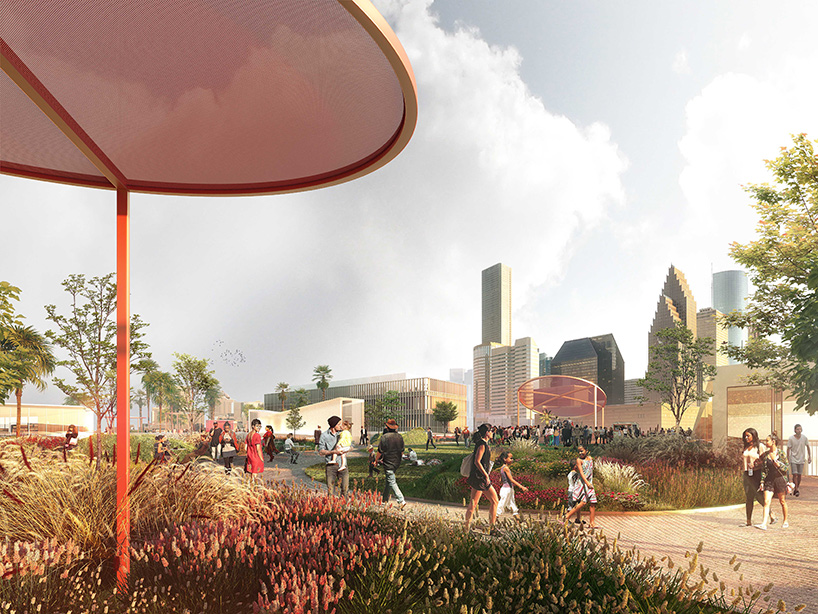
as one of the world’s largest rooftop parks and farms, the rooftop features 360 degree, unobstructed views of the city’s downtown skyline and includes multiple dining and event venues, recreation and open spaces, as well as a stage for events. the property’s culinary tenants will be able to source ingredients from the rooftop farm, allowing them to offer a rooftop-to-table experience. phase one of the mixed-use adaptive reuse project began in early september 2018 and is expected to open in fall of 2021.
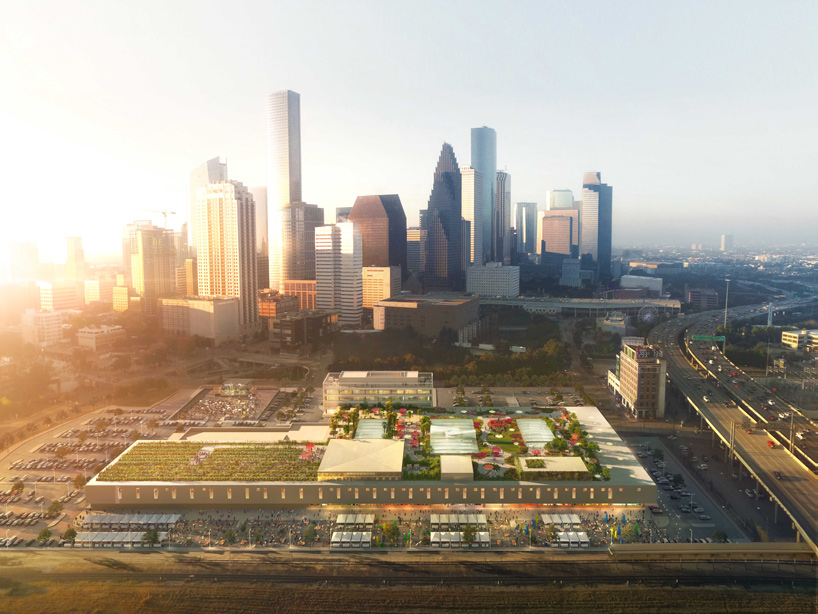
on december 2020, lovett commercial, the developer of the mixed-use project announced the first vendors that will occupy POST market, which will be houston’s largest indoor market hall. the hall will be home to cuisine and small retailers from over 30 local, national, and internationally acclaimed chefs and hospitality groups, including salt & time butcher, the butcher’s burger, lea jane’s hot chicken, taco fuego, gelu italian ice, and soupreme. additional tenants and market hall vendors will be announced leading up to the property’s opening.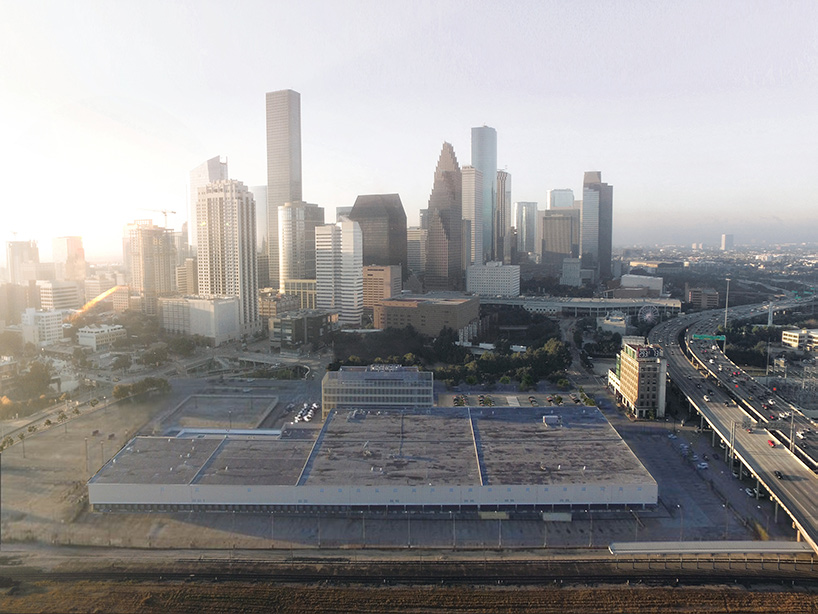
the site prior to the redevelopment
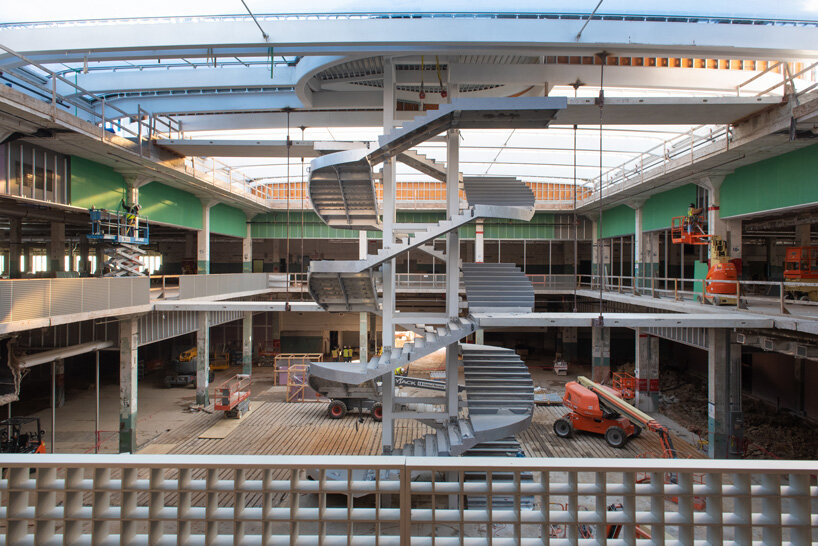 construction image of the POST market by kat ambrose
construction image of the POST market by kat ambrose
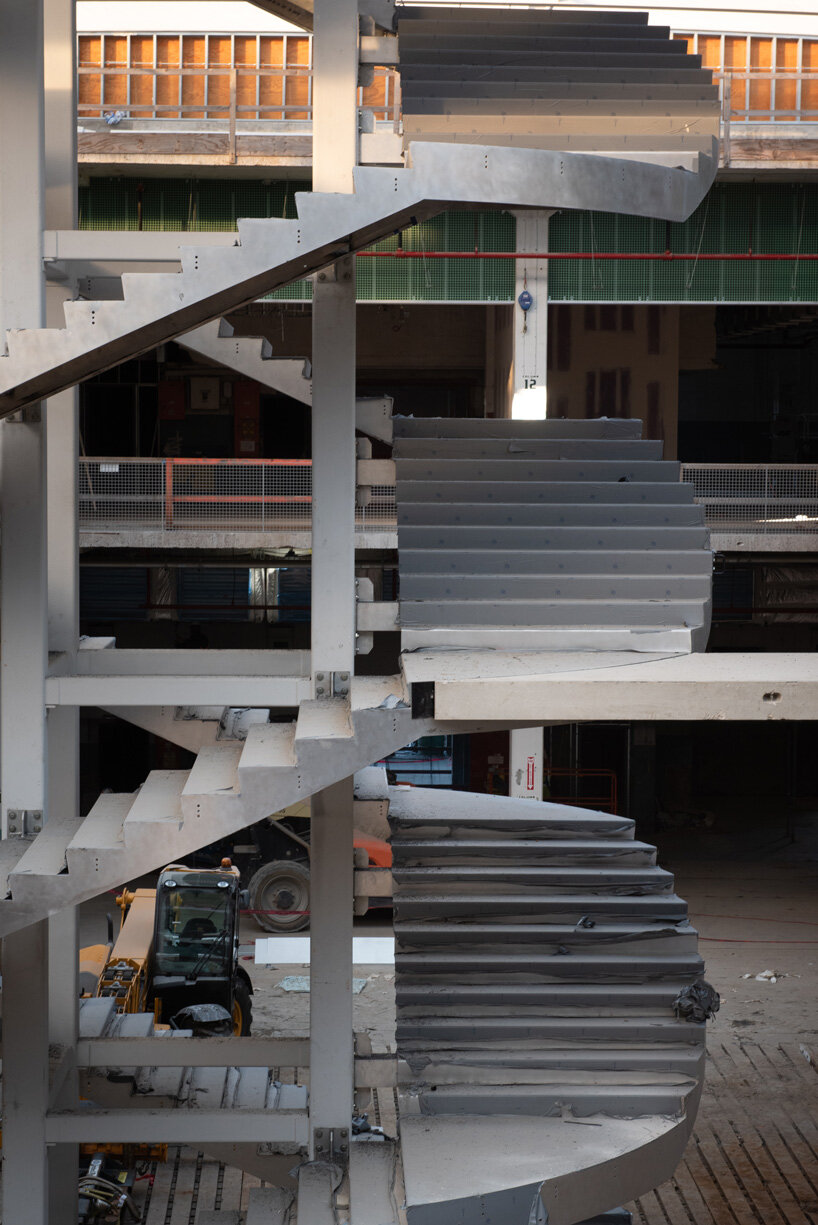 construction image of the POST market by kat ambrose
construction image of the POST market by kat ambrose
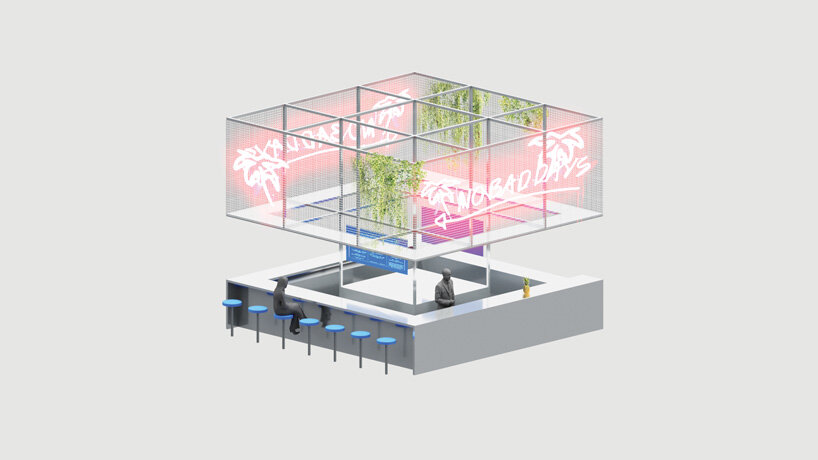 POST market kiosk
POST market kiosk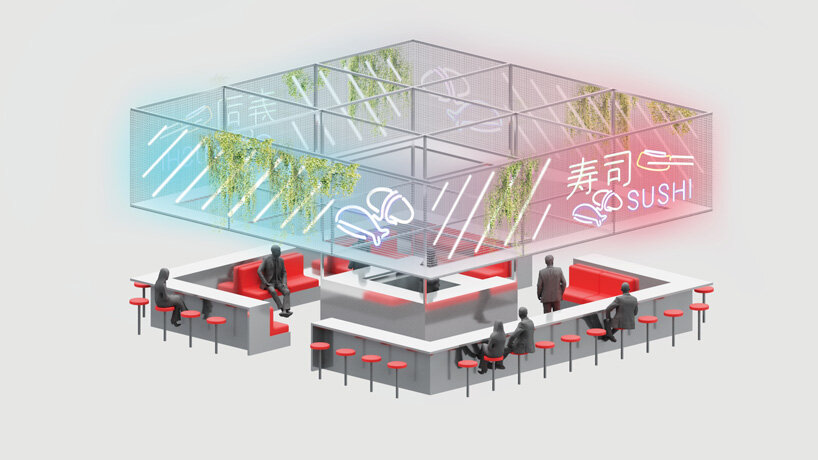 POST market kiosk
POST market kiosk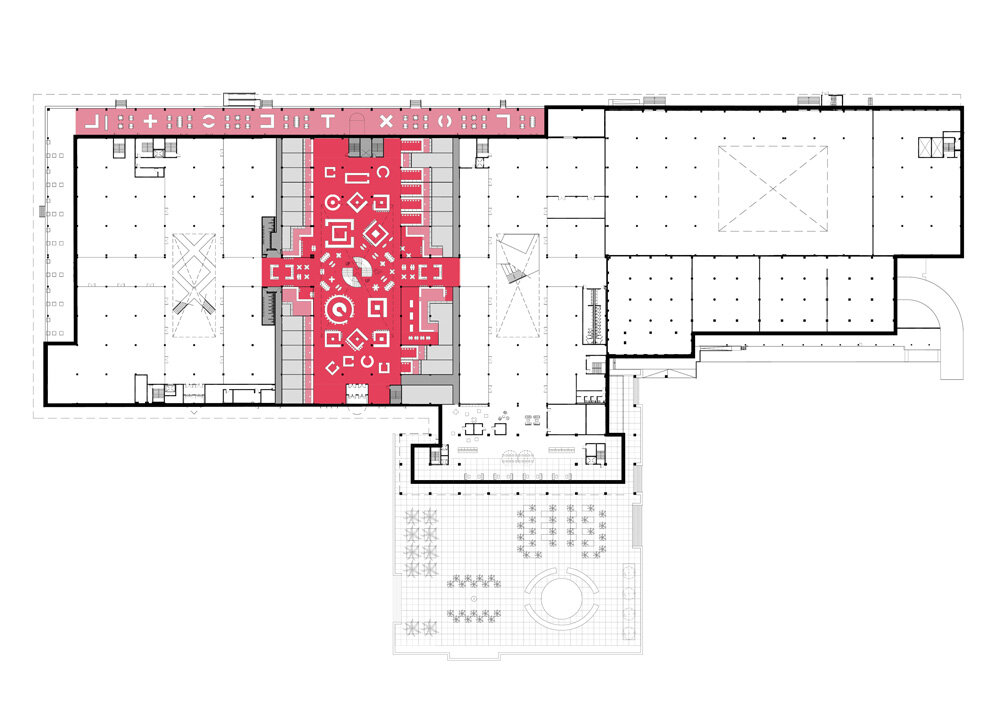 POST market plan
POST market plan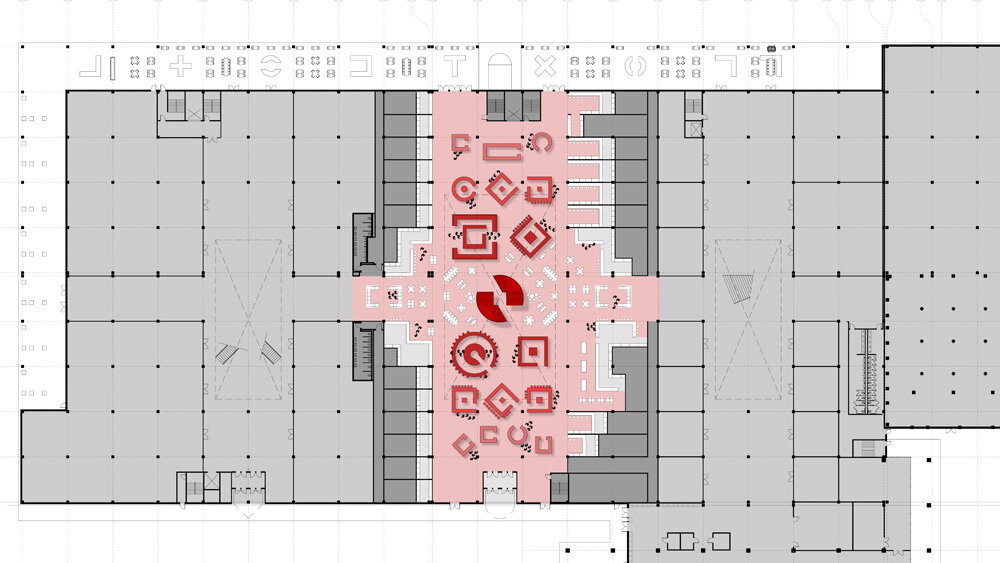 POST market plan
POST market plan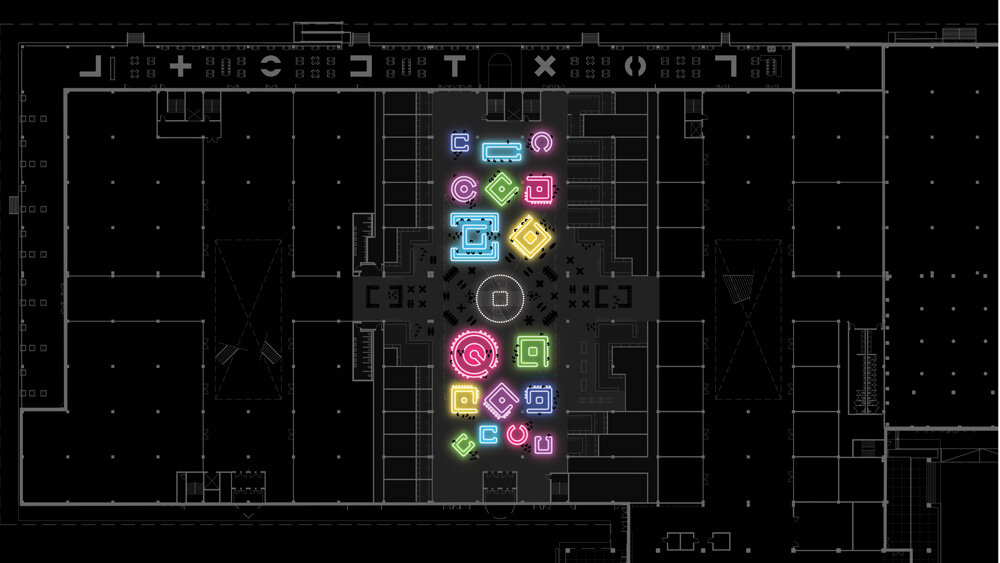 POST market plan
POST market plan















project info:
name: POST houston
project: transformation of former post office warehouse facility into a new mixed-use building
client: lovett commercial
status: under construction; commissioned 2016; expected completion summer 2020
site: 16-acre site in downtown houston, texas, USA
program: 670,000 sf total
interior: 500,000 sf
exterior: 170,000 sf
public space: 50,000 sf
retail: 60,000 sf
market hall: 45,000 sf
co-working space: 20,000 sf
office: 130,000 sf
hotel: 70,000 sf
venue: 80,000 sf
cultural: 45,000 sf
rooftop garden: 120,000 sf
rooftop farm: 50,000 sf
lead design architect: OMA new york
partner-in-charge: jason long
project architects: salome nikuradze, yusef ali dennis
team: daniel kendra, chris yoon, laylee salek, wesley leforce, ekaterina nuzhdina, simina marin, vincent parlatore, vincenzo damato
executive architect: powers brown architects
landscape architect: hoerr schaudt
general contractor: harvey builders
structural engineer: cardnos
MEP: DBR engineering consultants
lighting: dotdash
historic advisor: macrostic
wayfinding and signage: MTWTF
branding and identity: formation
architecture renderings: luxigon
