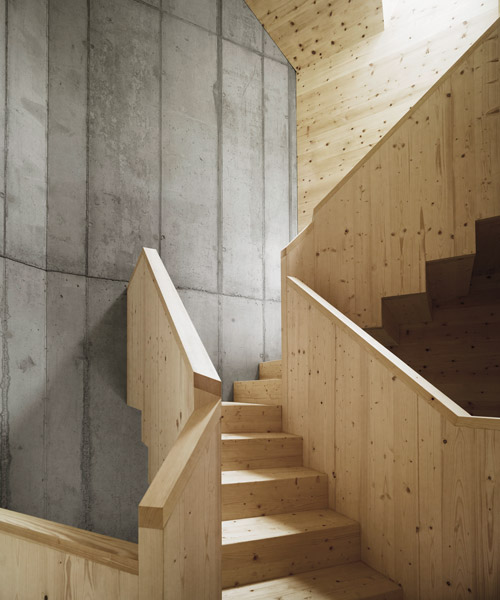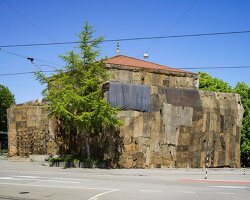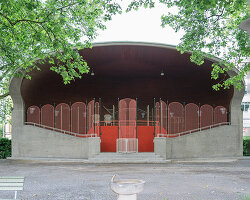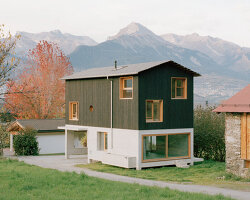located in the swiss village of küssnacht, andreas fuhrimann gabrielle hächler architects (AFGH) has replaced an original residential building constructed in 1852 to create ‘house ribetschi‘. benefiting from its natural surroundings and boasting incredible views in every direction, the intervention is positioned on a sloping site at the foot of the rigi mountain peak. built to combine the former vernacular architecture with elements of contemporary design, the project strikes a balance between modern living and a home that is contextually relevant to the region.
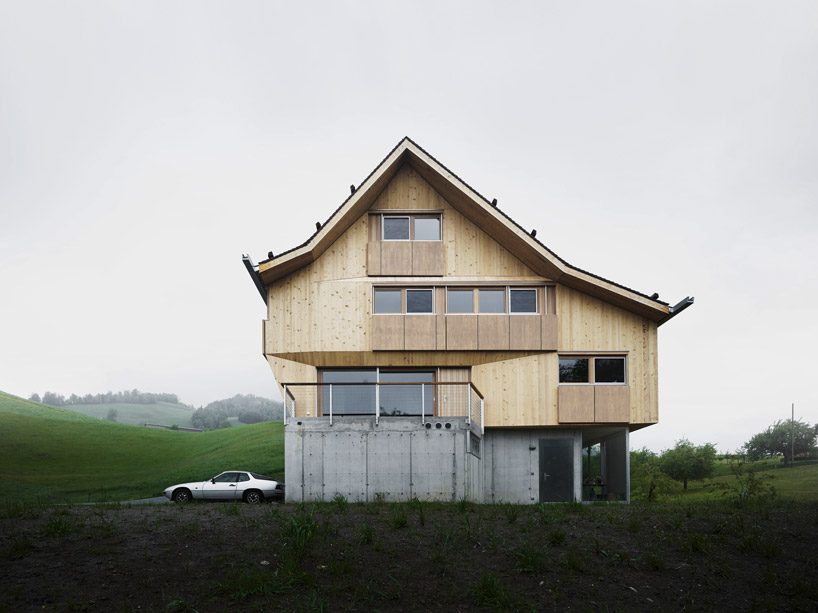
all images © valentin jeck
the two family house has been built with the same footprint and orientation as the previous 1852 building. when developing the scheme, the architects decided to maintain a relationship with the characteristics and volume of the original construction. with this in mind, the volume is designed to be compact in contrast to the vast natural landscape, as this is a typical aspect of the farmhouses in the local area. the form of the new intervention is characterized by the asymmetrically folded shape of the roof, which gives it a unique personality and also mirrors the former structure.
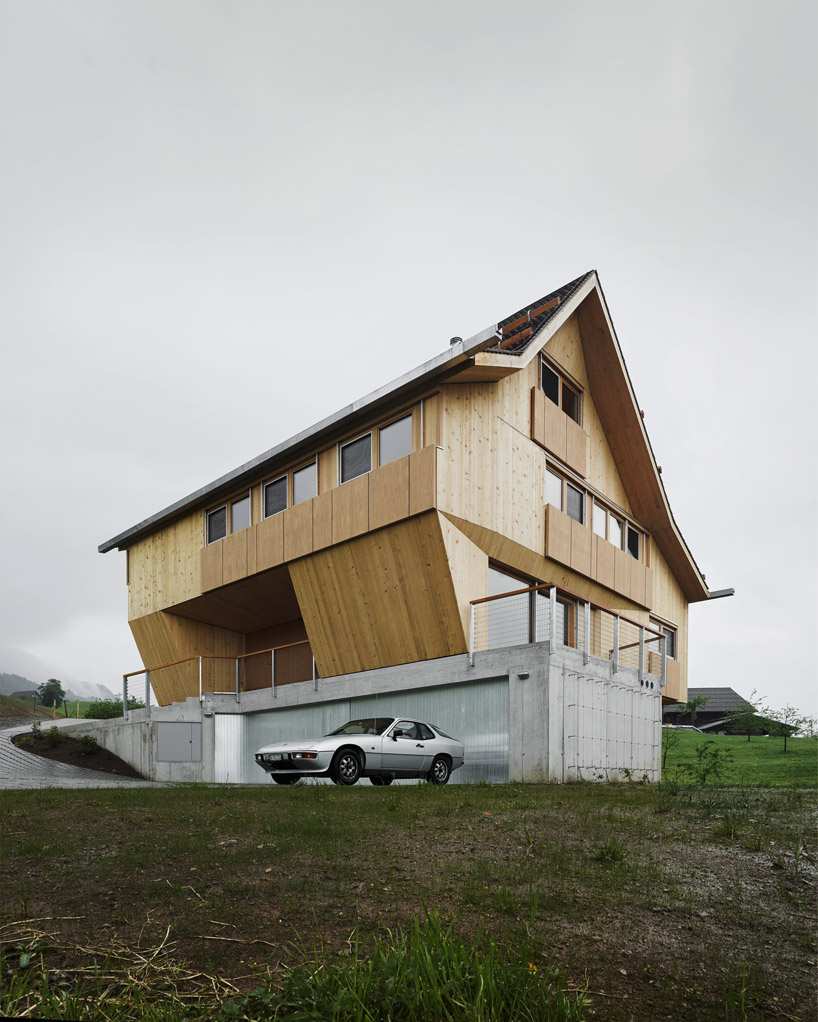
from viewing house ribetschi outside, the structure is expressed very clearly as a wooden volume sitting on top of a concrete base. partly embedded into the ground, the concrete element serves as the garage and cellar. moving up the elevation, subtle projections and recesses of the gable side façade refer to the traditional local canopy constructions. these horizontal elements are reinterpreted and combine tradition and modernity, which is enhanced by the series of windows and vertically sliding shutters.
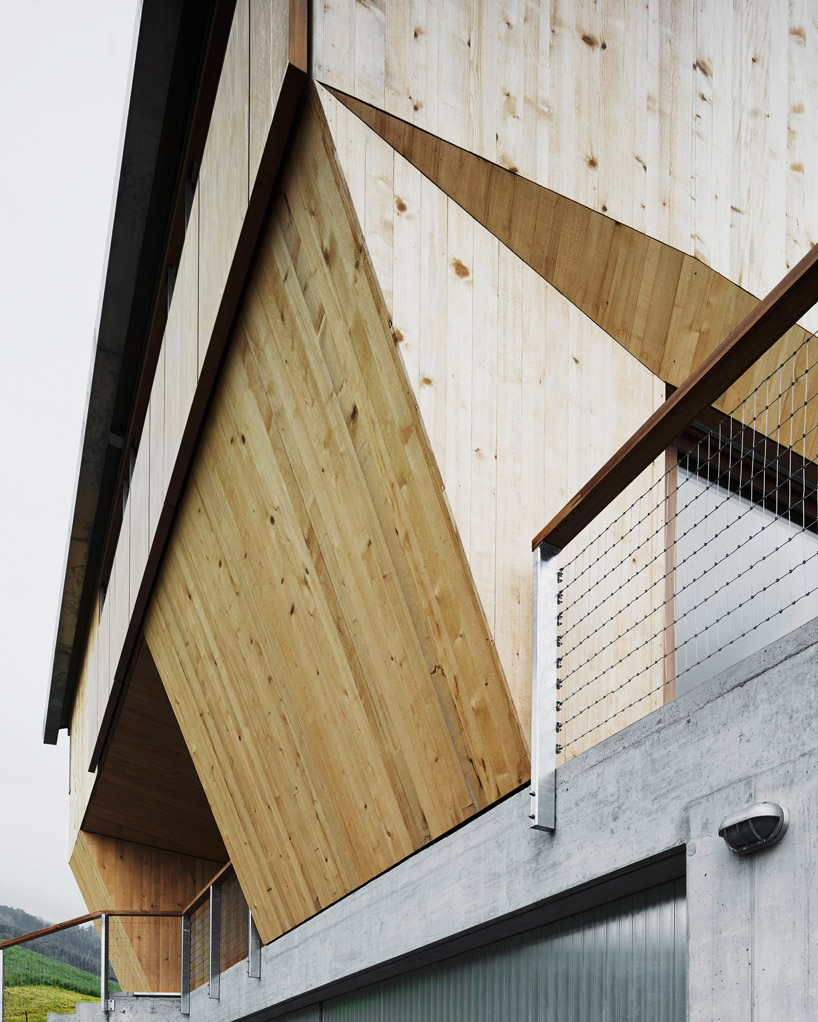
inside the house, the interiors are defined by the combination of exposed concrete and timber, which work together to create a warm yet contemporary living space. the social areas are designed to be open plan and contain functions such as kitchen, living and dining. an impressive wooden staircase provides a sculptural element in the heart of the building, which is also articulated in the raw timber material. within the spaces, walls are punctuated by picture-frame windows that boast views of the surrounding mountain panorama, while also working to bring an abundance of natural light into the house.
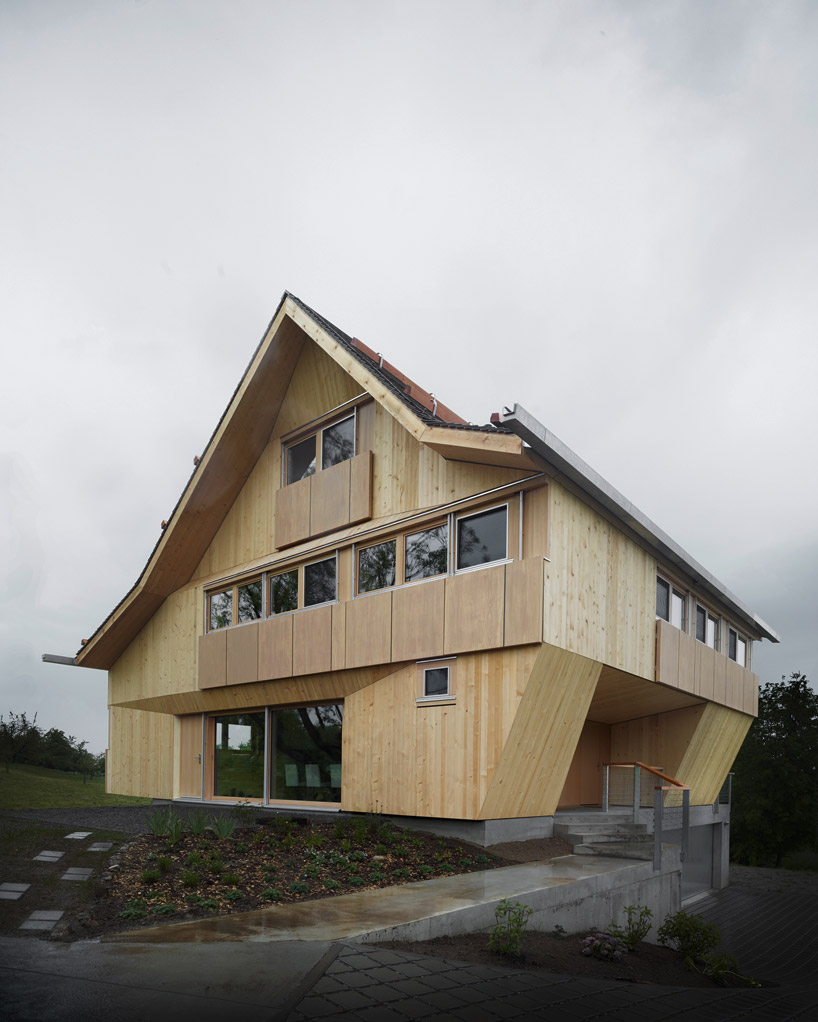
overall, the new intervention aims to relate to the former structure and the vernacular architecture of the region, while bringing an element of contemporary design. by mirroring historical shapes and materials, the final expression reflects local building tradition, all the while with modern features. perfectly befitting the surrounding natural landscape, the unique character of the house provides an ideal family home in the swiss countryside.
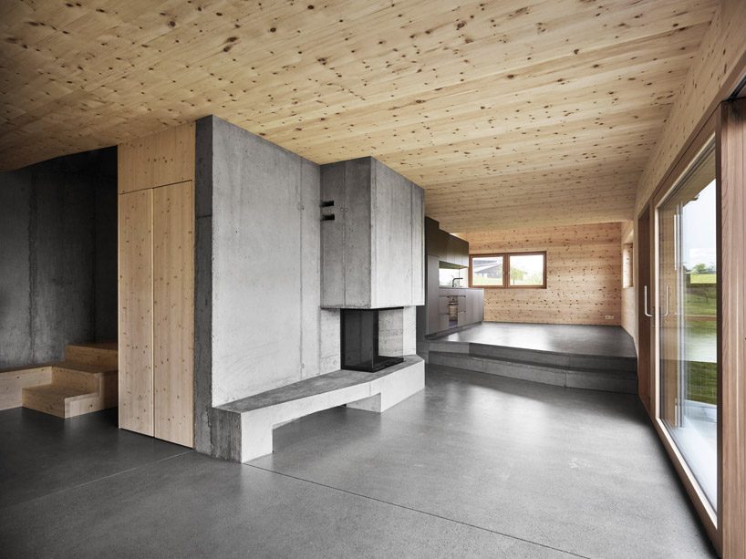
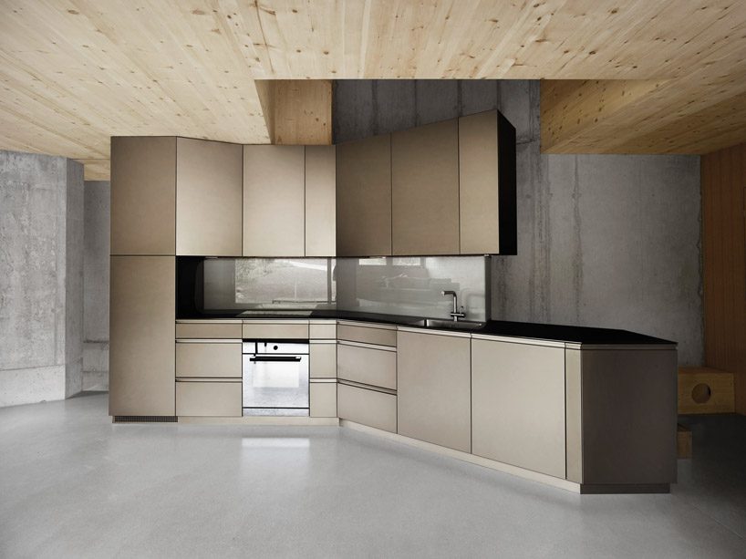
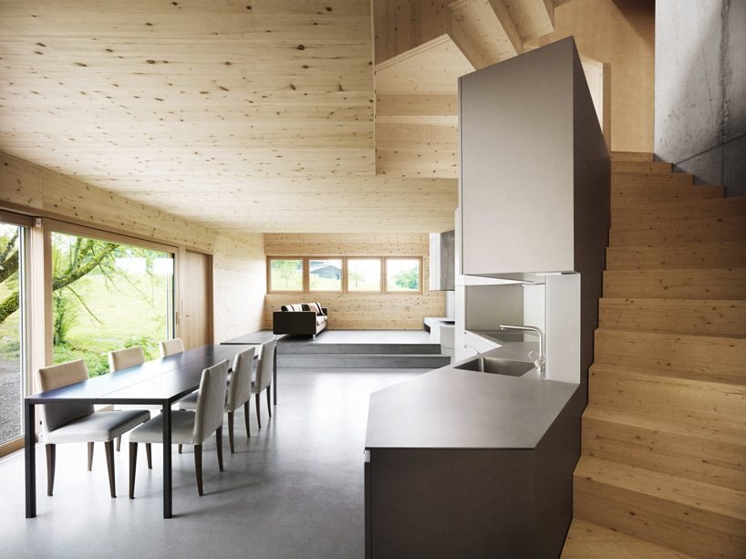

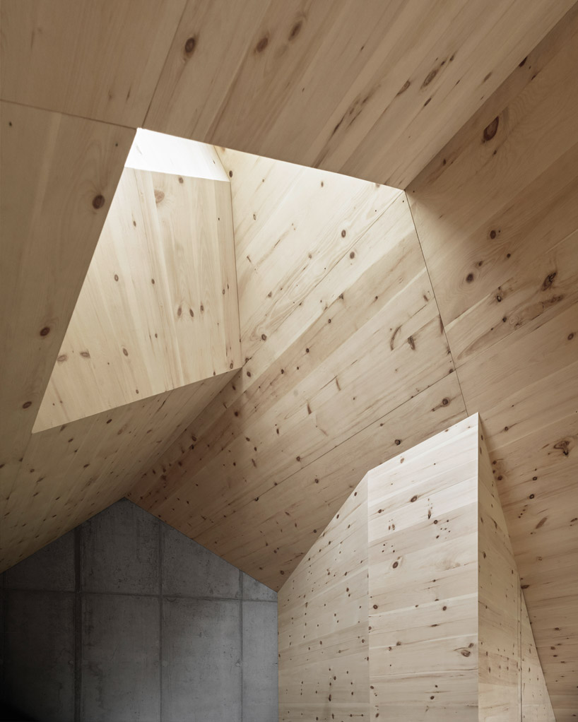
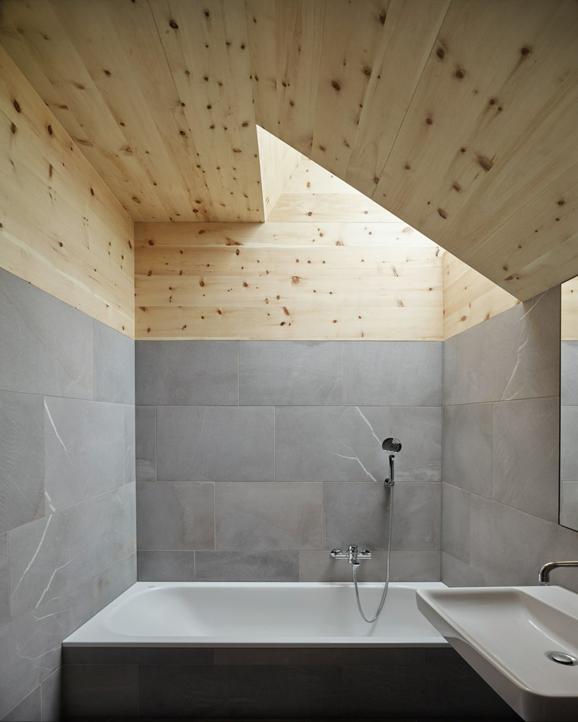
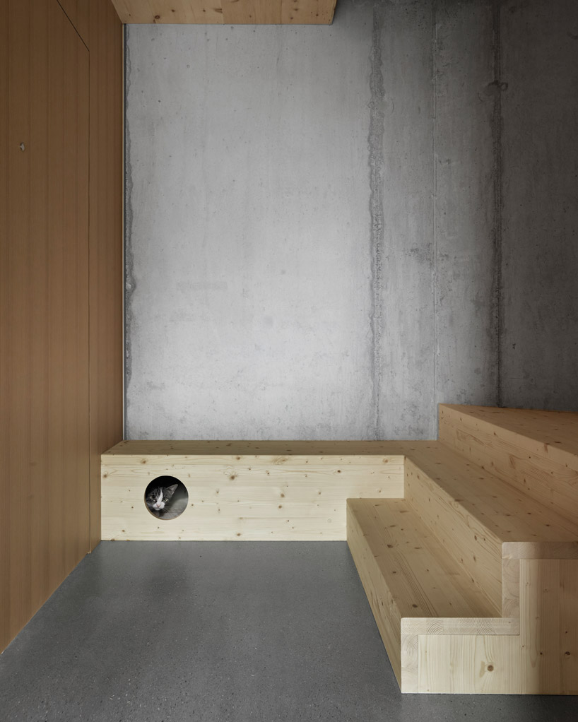
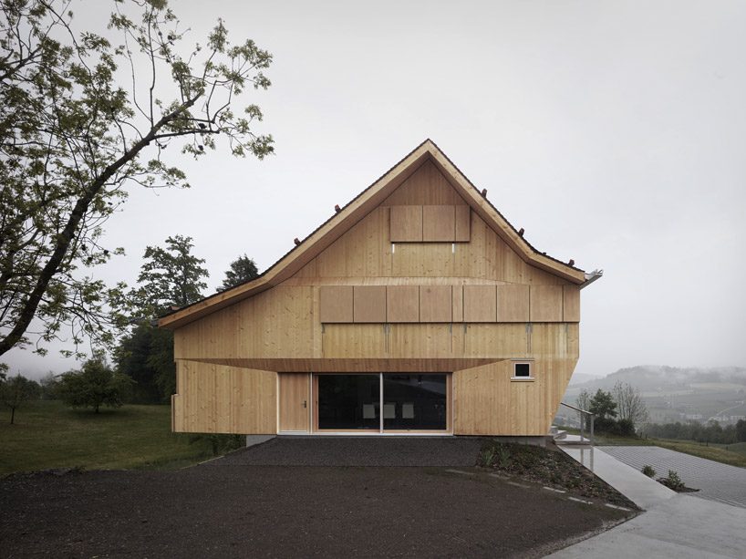
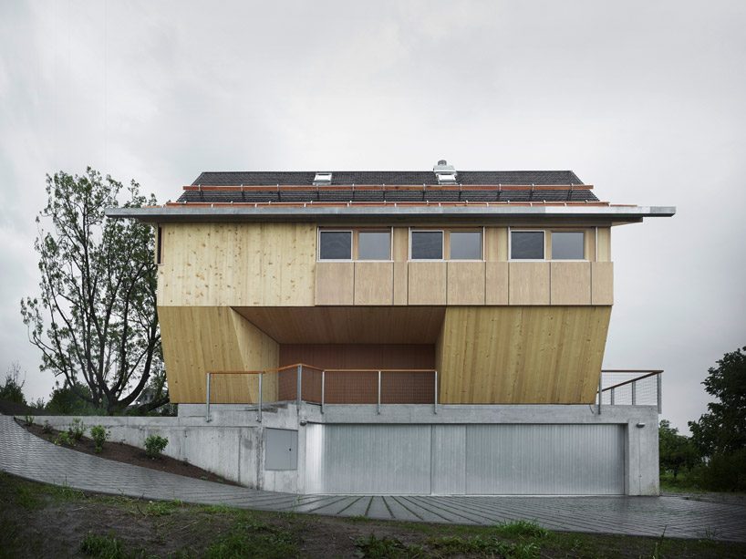
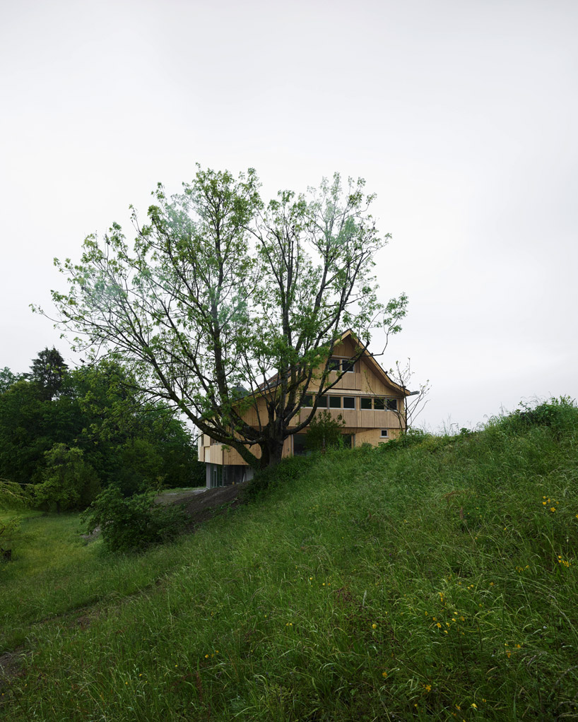
project info:
project name: ‘house ribetschi’
location: küssnacht, switzerland
architect: andreas fuhrimann gabrielle hächler architects
client: private
planners: hegglin cozza architekten ag (bauleitung), bsp ingenieure + planer ag (bauingenieur), besmer-brunner gmbh (holzingenieur), h5 haustechnik ag (haustechnik)
construction: 2018 – 2019
area: 5199 ft2 (483 m2)
project leader: lukas schlatter
photographer: valentin jeck
