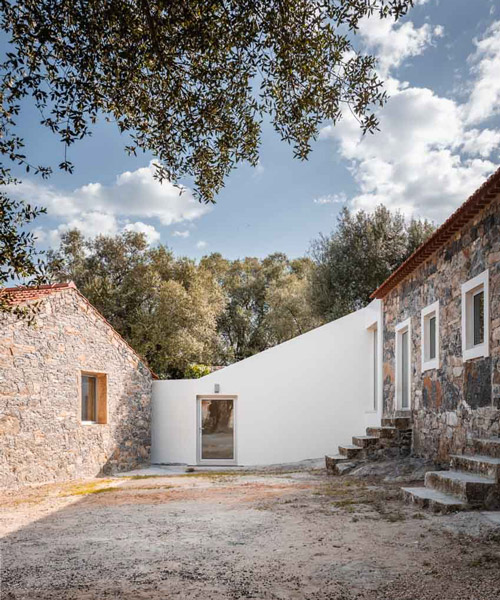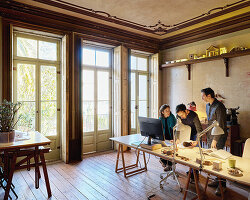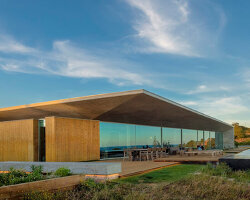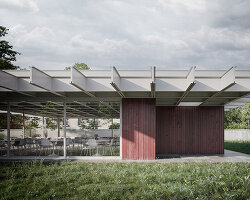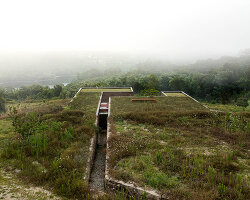architecture studio phyd arquitectura came across a pair of old ruins and revived them into a cozy residence in the mountains of porto de mos, portugal. the ruins conveyed a sense of belonging in its surrounding nature, and had memories seeped in its rocks, which encouraged the architect to incorporate them into the ‘so house’.
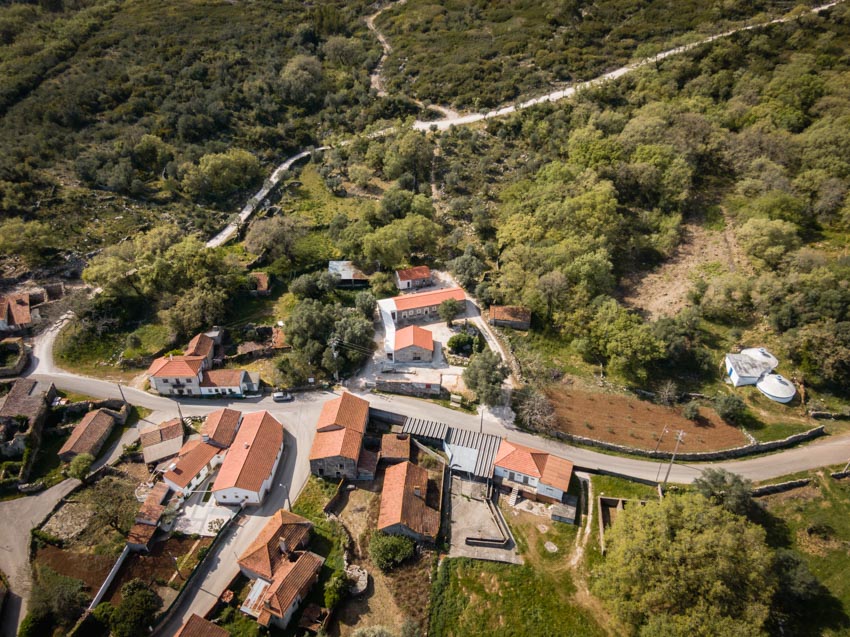
the architect was inspired by his findings in the site – how the light dripped down the stone that defined spaces separated by rows of stacked rock. he studied the light and shadows on each wrinkled rock and aimed to bring this element into the design. the surrounding nature – rocks, the valley and the mountain – served as a main theme for the project, as well as a play on place, matter, light and shadow.
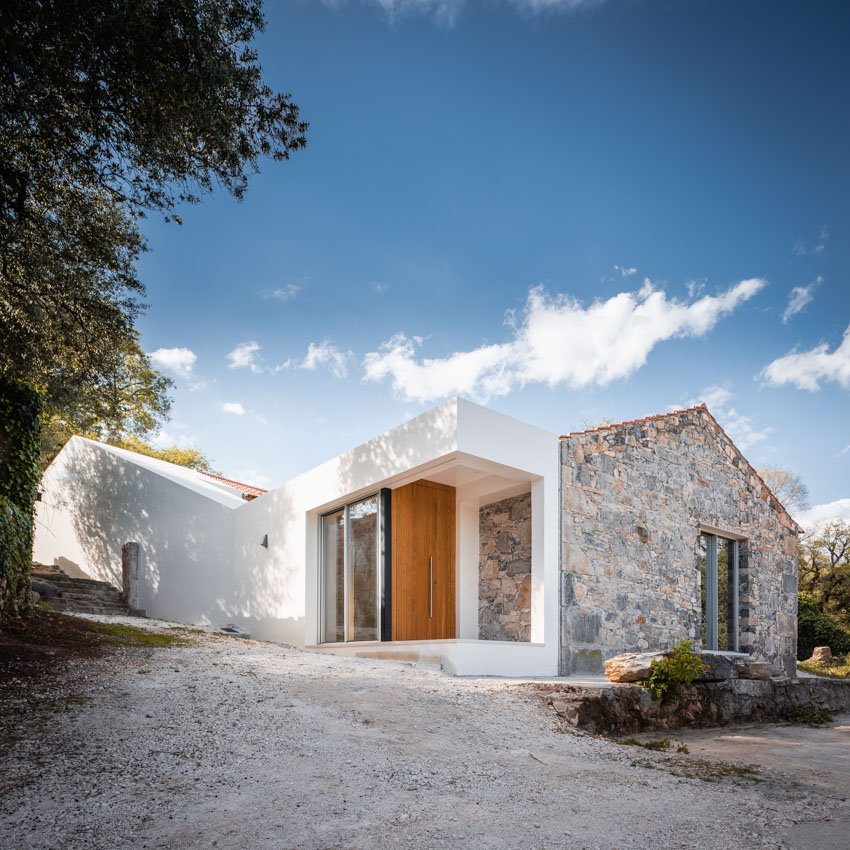
the project attempts to provide the most natural connection between the ruins and habitable spaces, simultaneously creating possibilities to expose the interior to the exterior. the architect chose to rehabilitate the pre-existing volumes and introduce new connection elements. the design therefore connects the two sections facing west, forming an exterior courtyard adorned with a centenary olive tree.
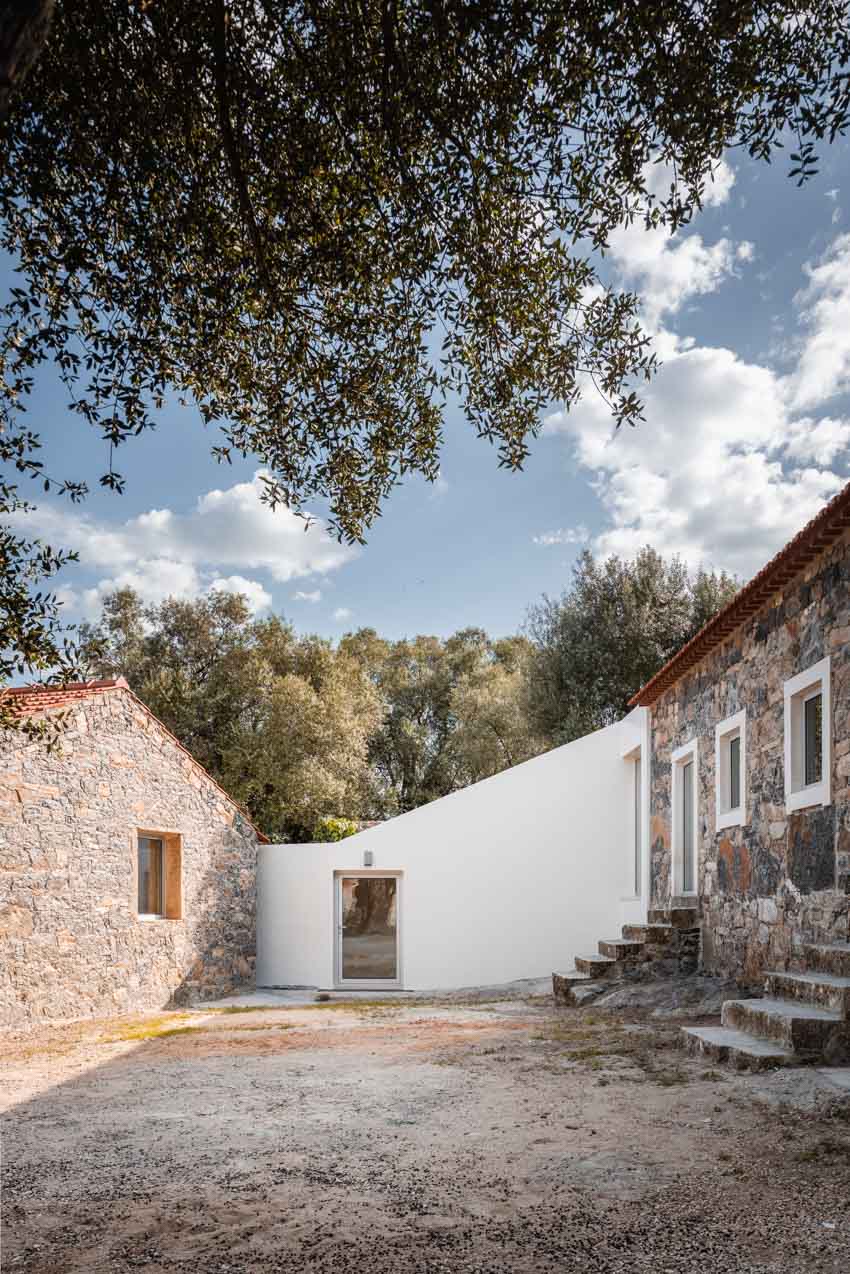
the project’s addition includes a space that runs through the ruins, uniting them and revealing the functional relationship between the areas. wide openings visually connect the spaces to each other and to the outside, bringing natural light into the house as well. the new recessed corner entrance offers a contemporary twist to the stone, pitched-roof volume next to it.
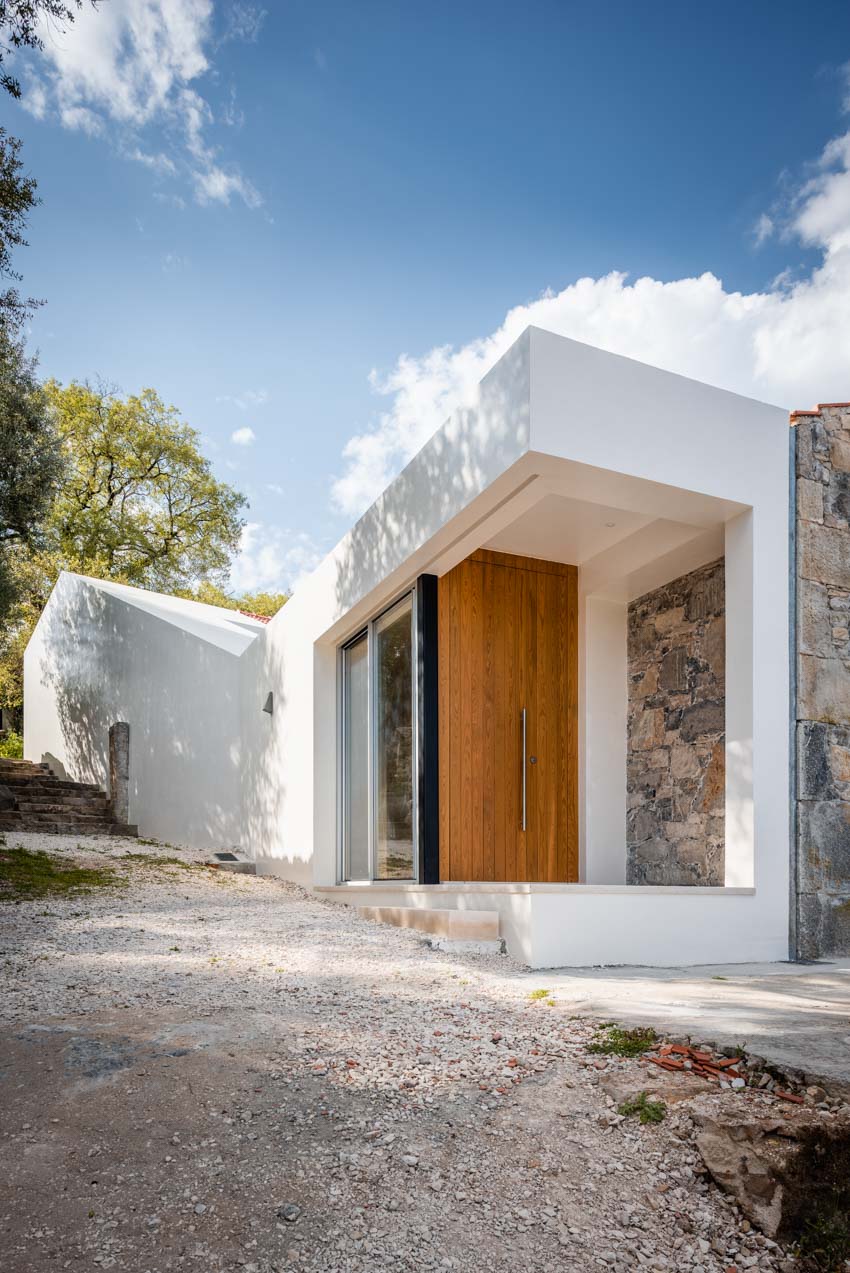
the interior’s neutral and warm materials create a welcoming atmosphere. with exposed timber ceilings and untouched stone walls from the ruins, the residence’s interiors match the surrounding valley and mountain. the contrasting material palette brings a rustic finish to the interiors and keep a refreshing raw-ness in the added areas.
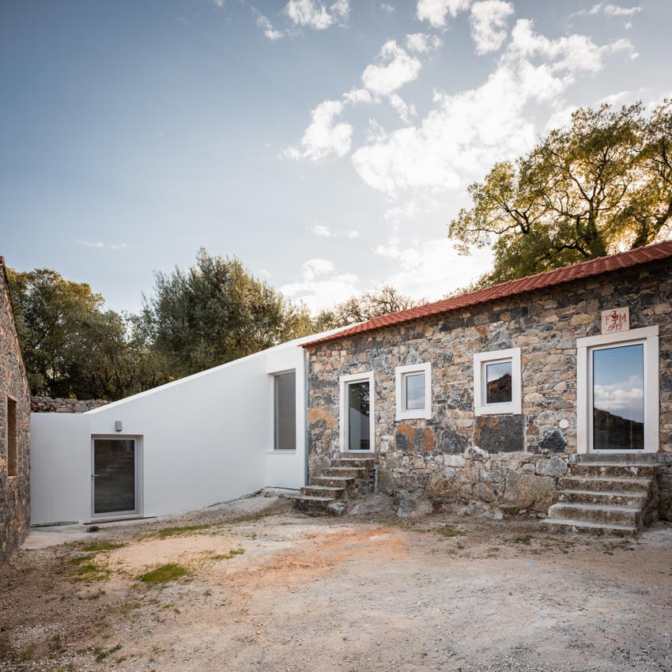
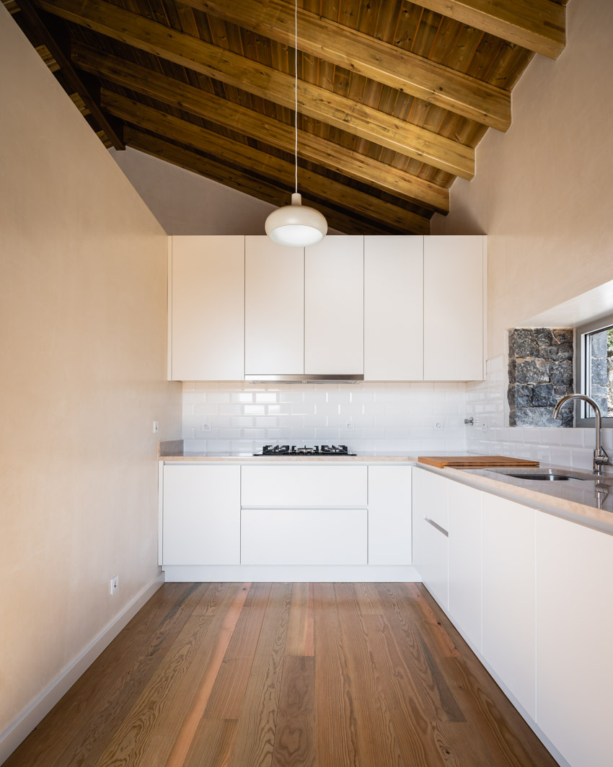
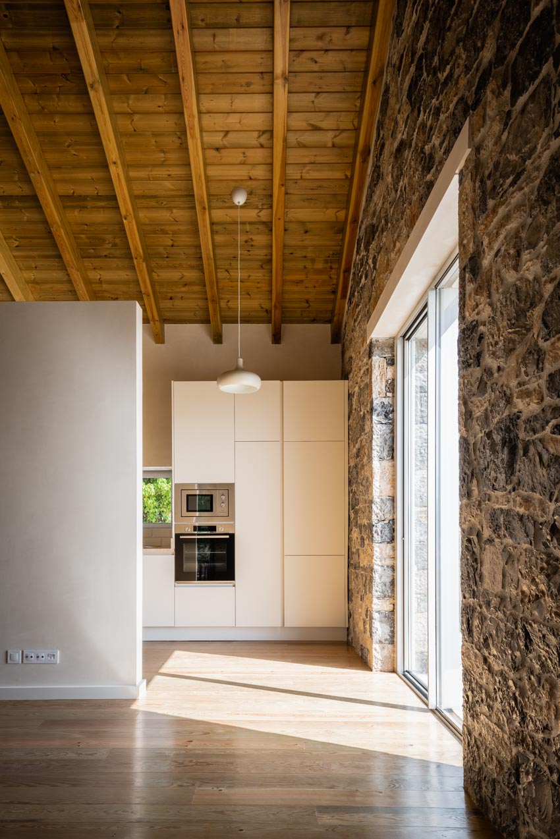
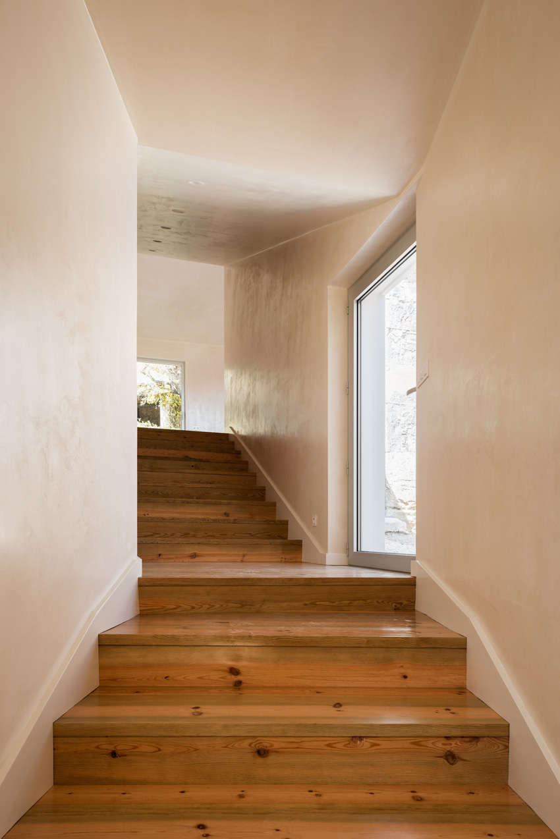
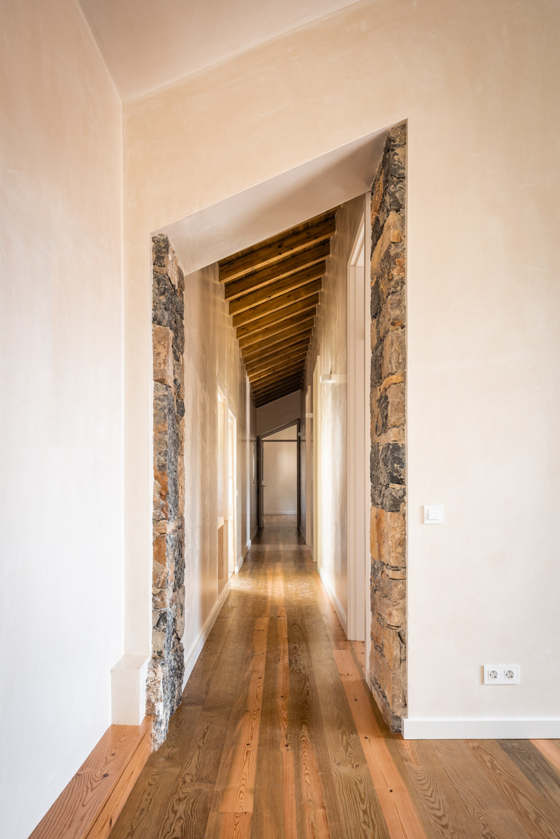
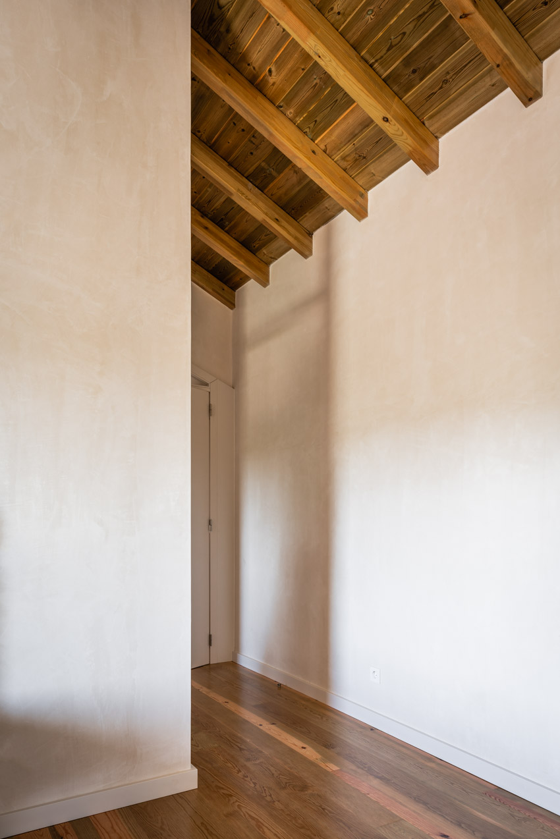
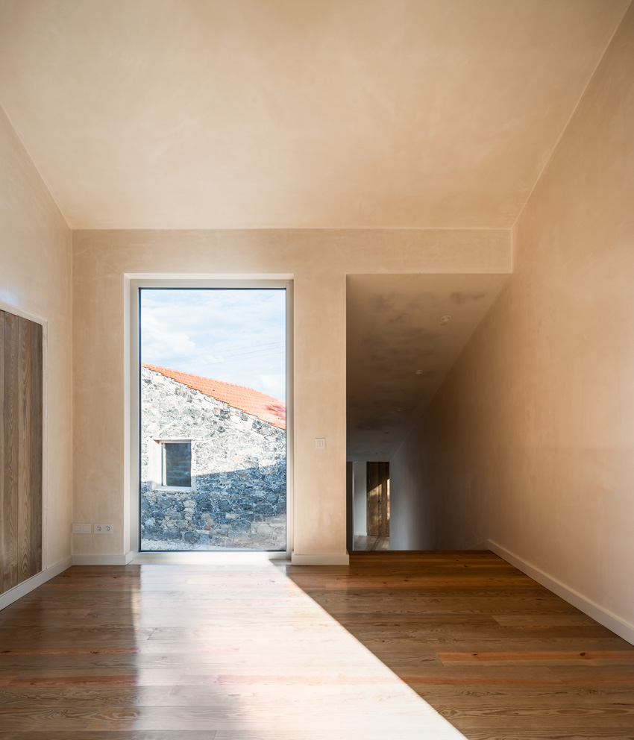
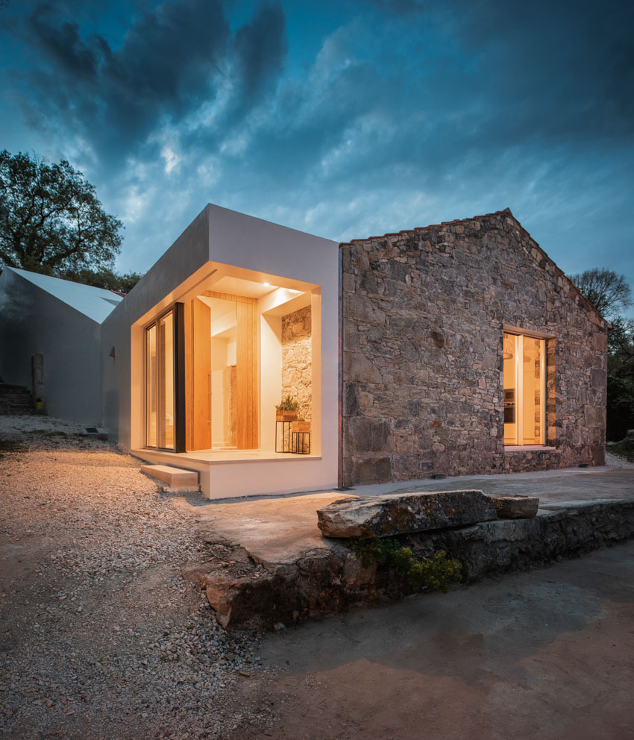
project info:
architect: paulo henrique durão
project collaborators: inês belmarço, inês oliveira, joão ricardo dias
structural engineer: pedro viegas
client: private
project development: 2015
construction: 2016-2017
location: porto de mós, portugal
designboom has received this project from our ‘DIY submissions‘ feature, where we welcome our readers to submit their own work for publication. see more project submissions from our readers here.
edited by: cristina gomez | designboom
