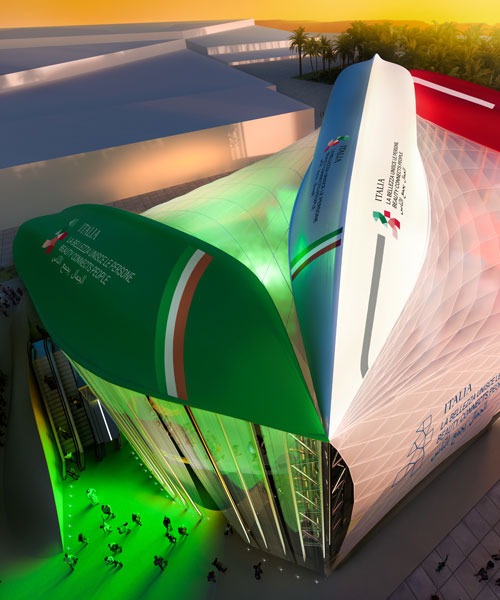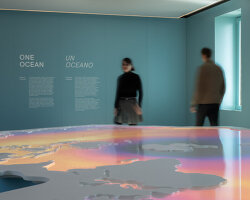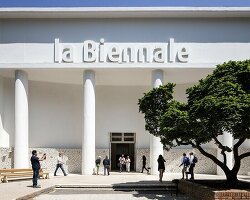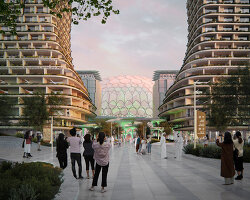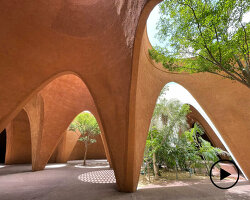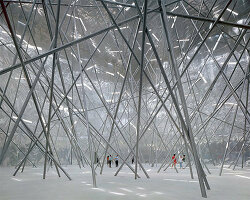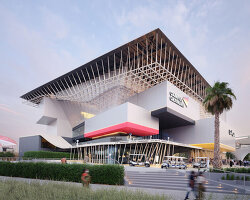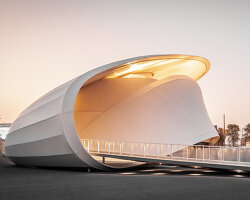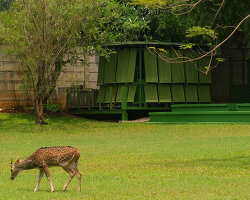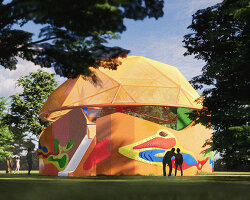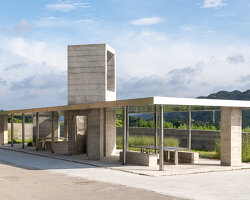the hull of three boats turned upside down will form the roof of the italian pavilion at the dubai expo 2020. the pavilion is being created by italian architecture firm carlo ratti associati, collaborating with italo rota building office, matteo gatto & associati and F&M ingegneria.
inspired by an ancient marine tradition, three boats will arrive in dubai by sea before being raised and turned upside down to become the roof of the building. the intention is to connect an ancient tradition of seafaring populations and fishermen all around the world, while also promoting sustainability with a circular approach.
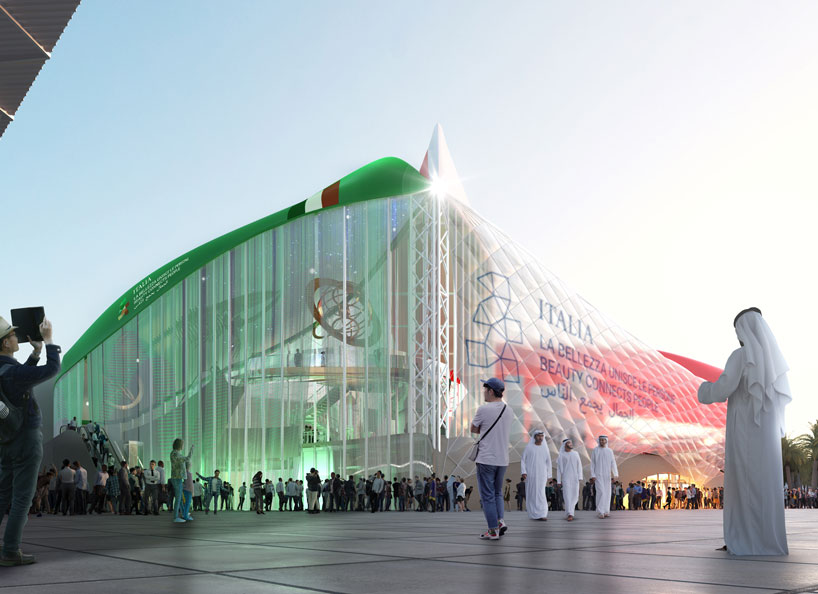
images courtesy of carlo rattio associati
the pavilion will take up a surface of around 3,500 square meters and will be over 25 meters tall. each hull will be painted in a different way, so that seen from above, they will appear like three petals in the colors of the italian flag.
‘reusing the ships once on land was an act that had a profound appeal to us’, explains carlo ratti, founding partner of CRA practice. ‘not only because it is laden with historical value, but because it represents the realization of a circular architecture from the project’s beginning. the ships that become part of the pavilion can continue to be used in different ways even after the end of the expo.‘
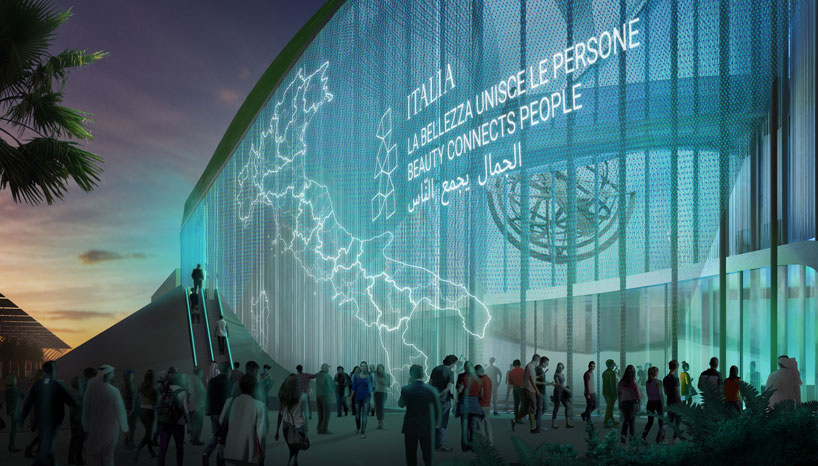
inside the pavilion will be a series of large spaces inspired by italian piazzas as well as a ‘grand finale’ described in a press release as a ‘cathedral to nature, light and the music of the universe’.
‘the exhibition path will be marked by a gradual ascent until a point where it becomes possible, with some help from the imagination, to observe italy from the sky,’ explains architect italo rota, founding partner of italo rota building office.
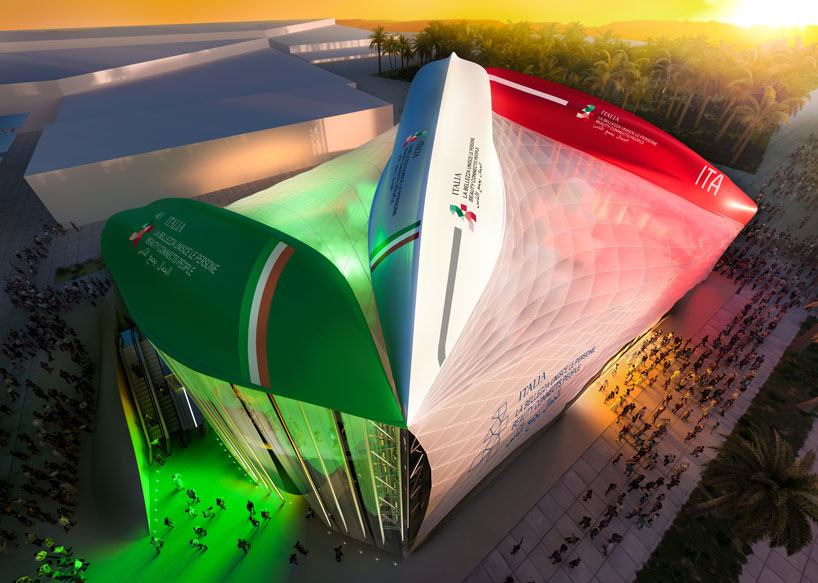
the project for the italian pavilion addresses the theme of expo 2020 dubai, ‘connecting minds, creating the future.’ a request for proposals for technical partners has been published by the general commissioner for italy at the expo 2020 dubai.
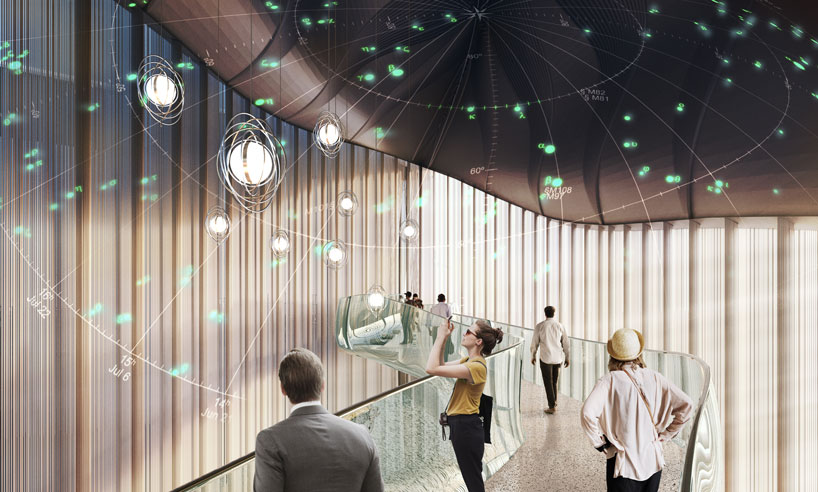
the dubai expo is expected to attract over 25 million visitors, with HOK masterplanning the site and architects including BIG, foster + partners, and grimshaw designing pavilions.
project info
project by: CRA – carlo ratti associati, italo rota building office, matteo gatto & associati, F&M ingegneria
gross floor area: 3,500 m2
program: exhibition space
design: 2019
realization: 2020
