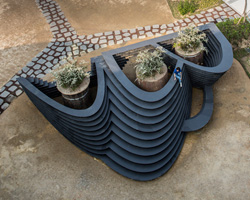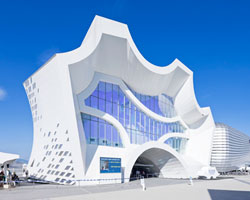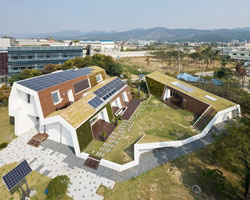‘dancing apartment’ by unsangdong architects image courtesy unsangdong architects
‘dancing apartment’ has been designed by korean firm unsangdong architects. located in south korea, the apartments are built using oblique lines in which each unit consists of a terrace.
the building consists of various community spaces which include parks, leisure facilities, event space, a library, media space and performance space.
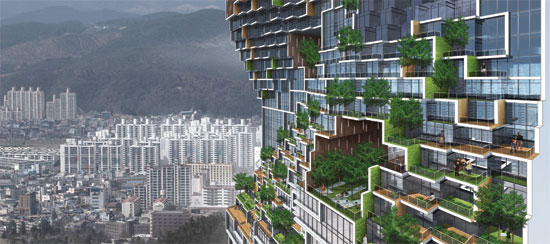 ‘dancing apartment’ terrace detail image courtesy unsangdong architects
‘dancing apartment’ terrace detail image courtesy unsangdong architects
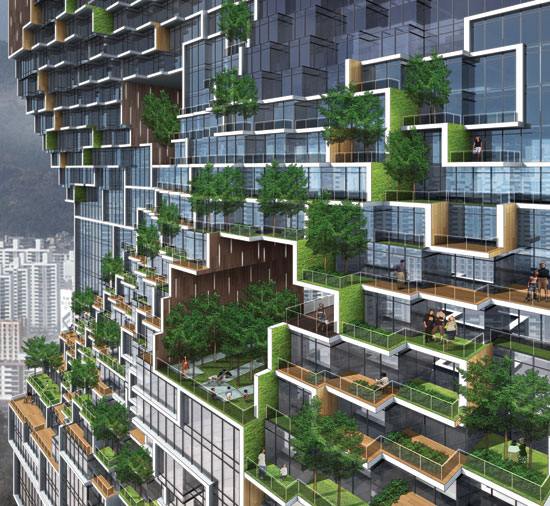 ‘dancing apartment’ terrace detail image courtesy unsangdong architects
‘dancing apartment’ terrace detail image courtesy unsangdong architects
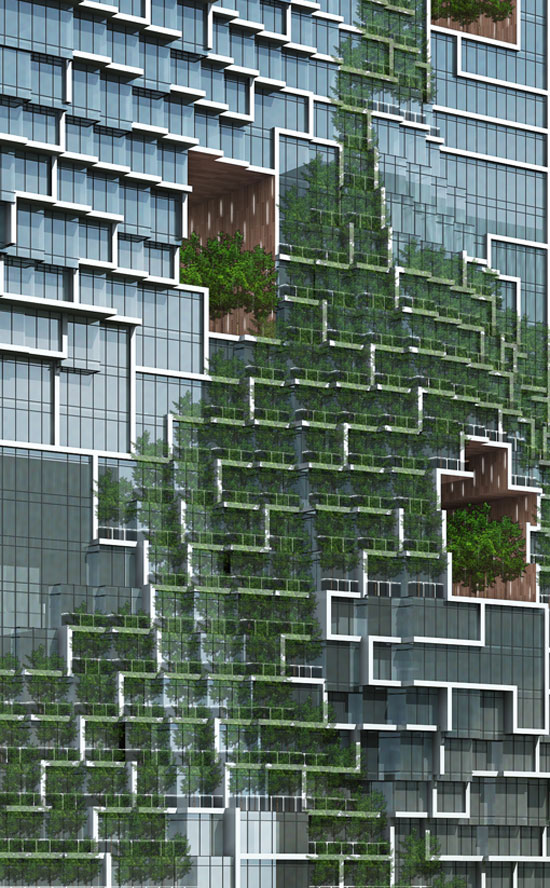 ‘dancing apartment’ terrace detail image courtesy unsangdong architects
‘dancing apartment’ terrace detail image courtesy unsangdong architects
 ‘dancing apartment’ computer rendering of building structure image courtesy unsangdong architects
‘dancing apartment’ computer rendering of building structure image courtesy unsangdong architects
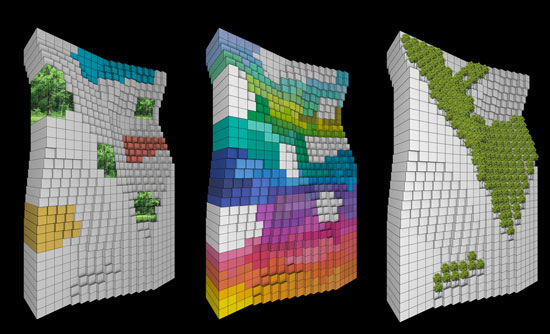 ‘dancing apartment’ computer rendering of building structure image courtesy unsangdong architects
‘dancing apartment’ computer rendering of building structure image courtesy unsangdong architects
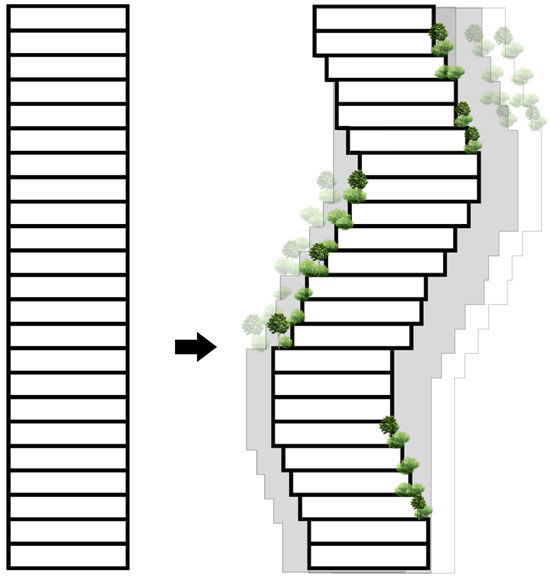 ‘dancing apartment’ side view plan image courtesy unsangdong architects
‘dancing apartment’ side view plan image courtesy unsangdong architects
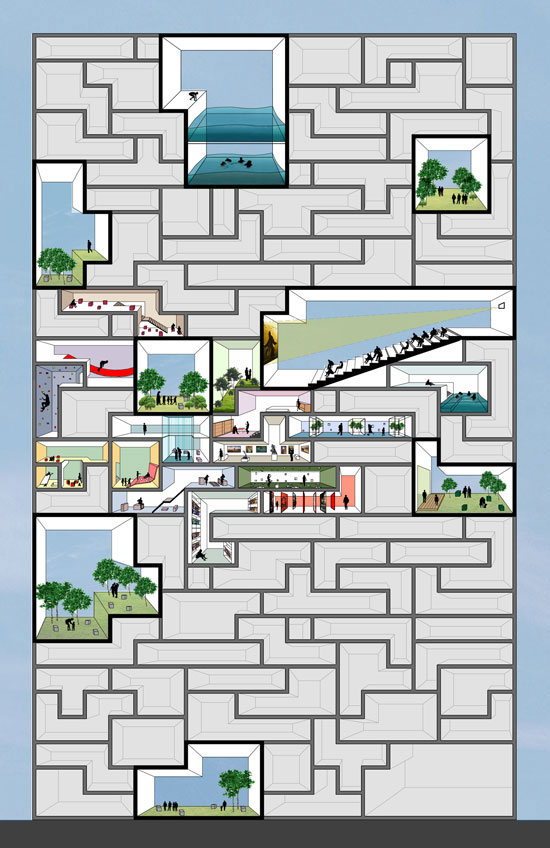 ‘dancing apartment’ diagram showing the various community spaces image courtesy unsangdong architects
‘dancing apartment’ diagram showing the various community spaces image courtesy unsangdong architects
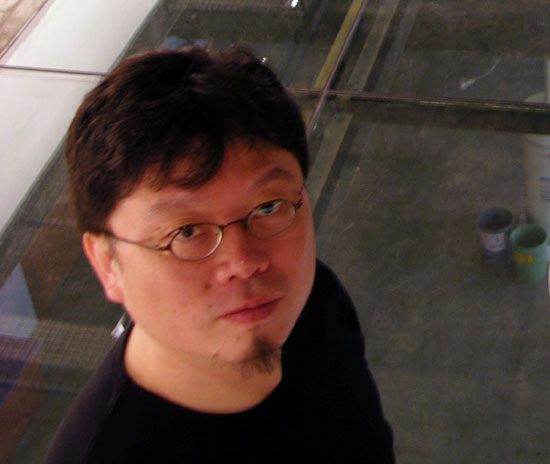 jang, yoon gyoo of unsangdong architects image courtesy unsangdong architects
jang, yoon gyoo of unsangdong architects image courtesy unsangdong architects


