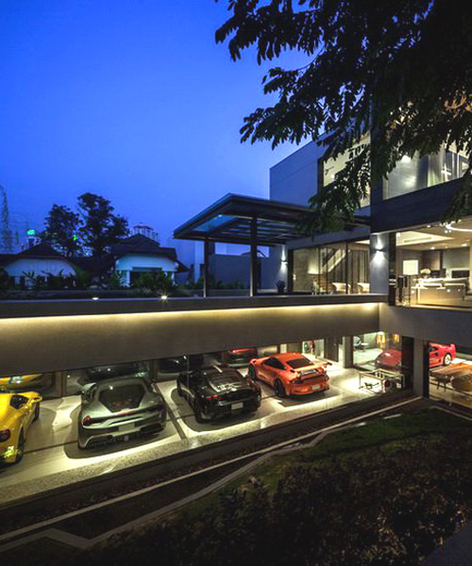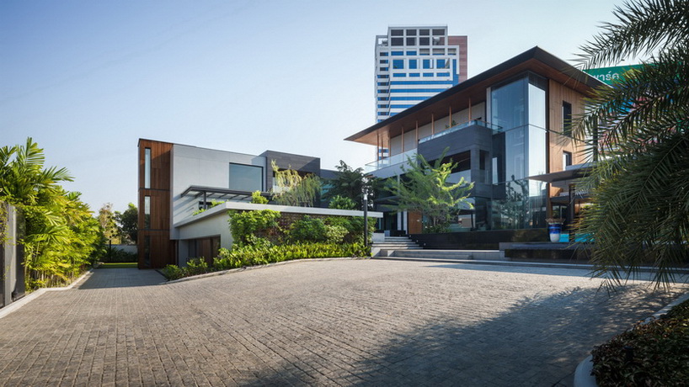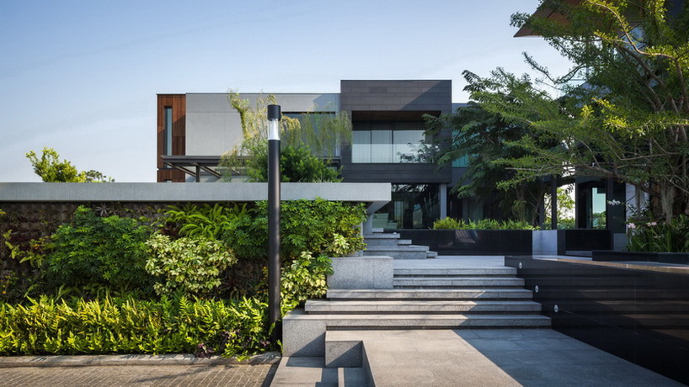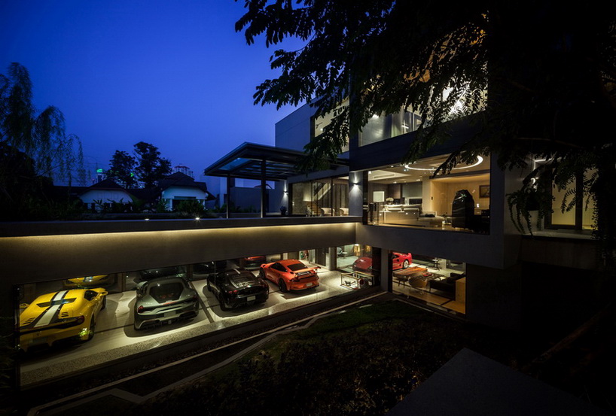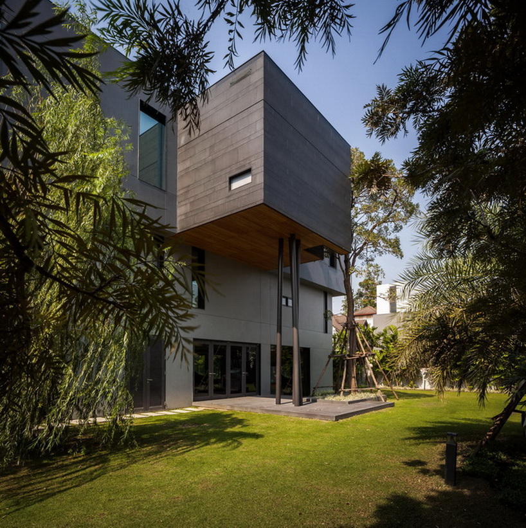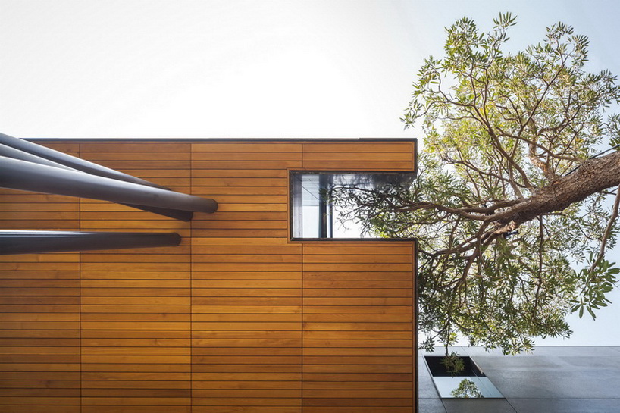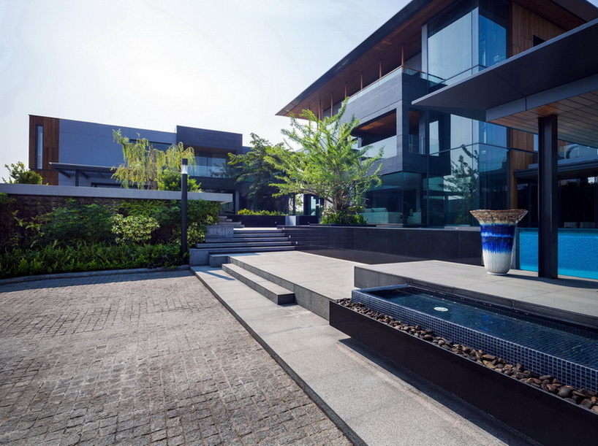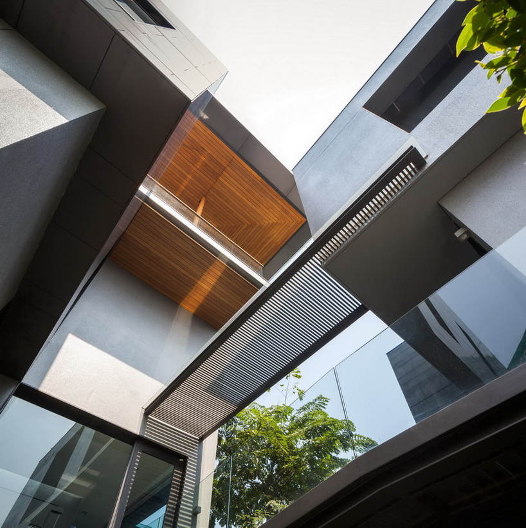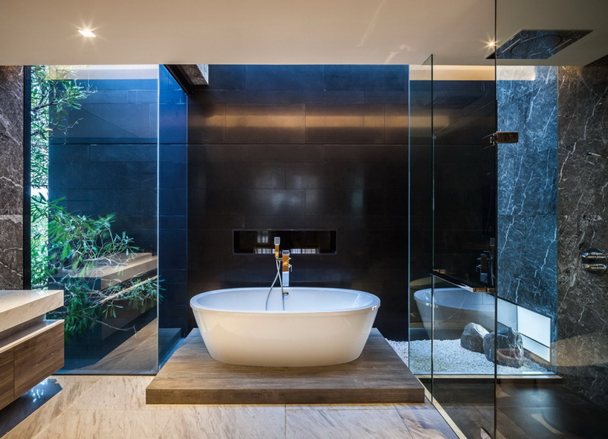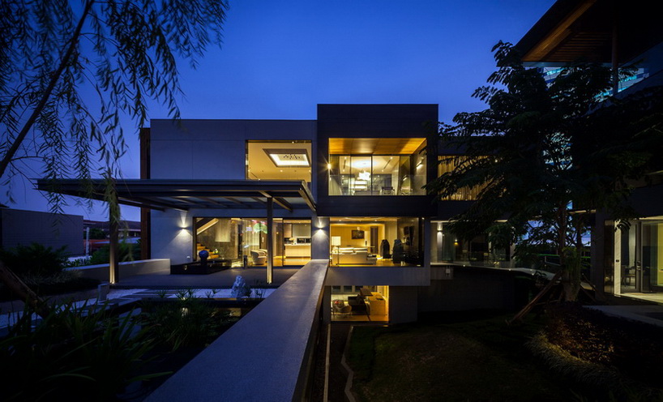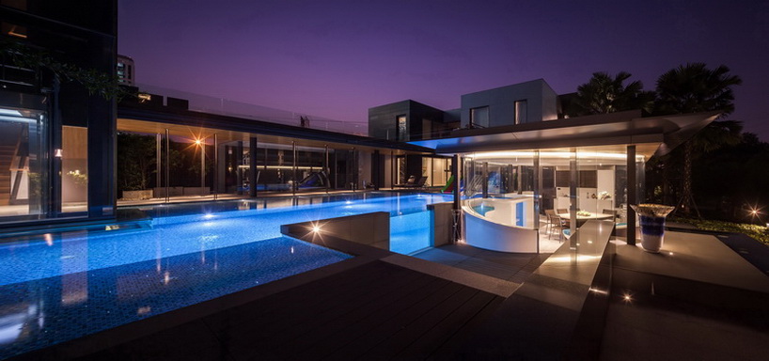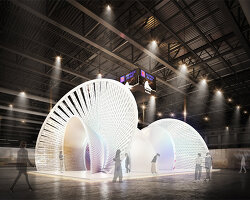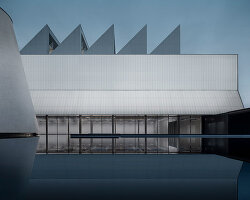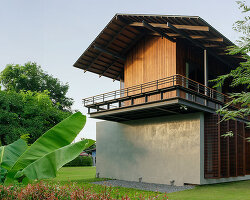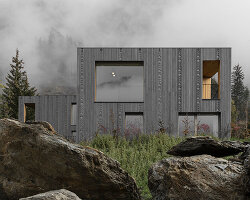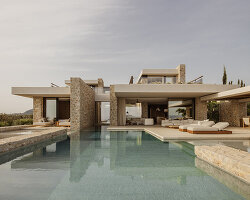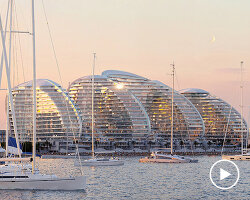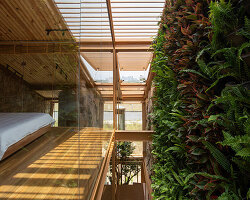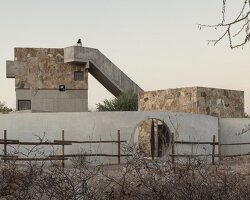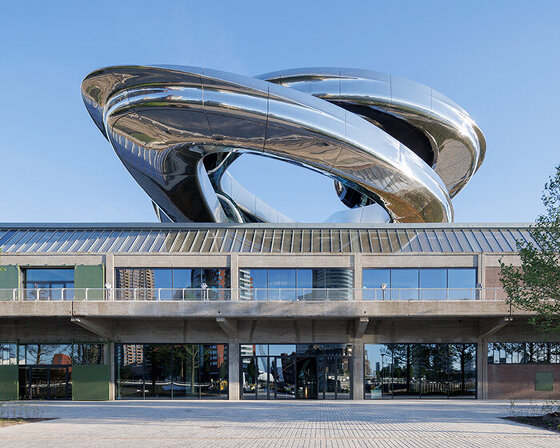KEEP UP WITH OUR DAILY AND WEEKLY NEWSLETTERS
happening now! with sensiterre, florim and matteo thun explore the architectural potential of one of the oldest materials—clay—through a refined and tactile language.
'the people’s behavior and reaction complete the work,' ma yansong shares with us, ahead of the museum's opening on may 16th, 2025.
lina ghotmeh notes that the permanent qatar pavilion will offer a platform for diverse arab voices at the venice biennale.
discover all the important information around the 19th international architecture exhibition, as well as the must-see exhibitions and events around venice.
discover ten pavilion designs in the giardini della biennale, and the visionary architects that brought them to life.
connections: 32
