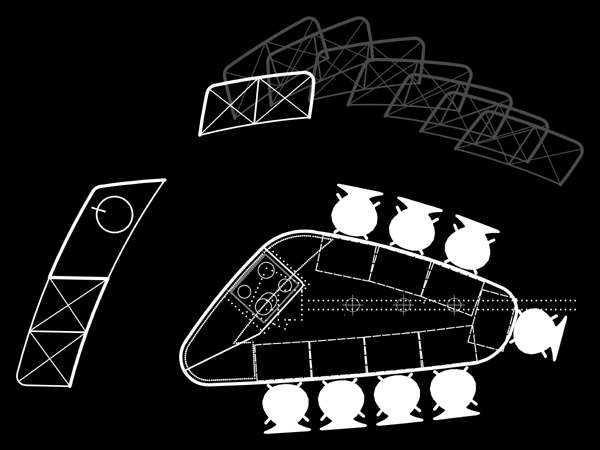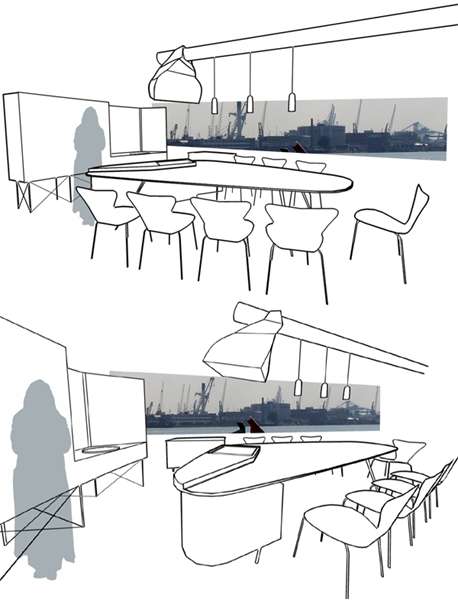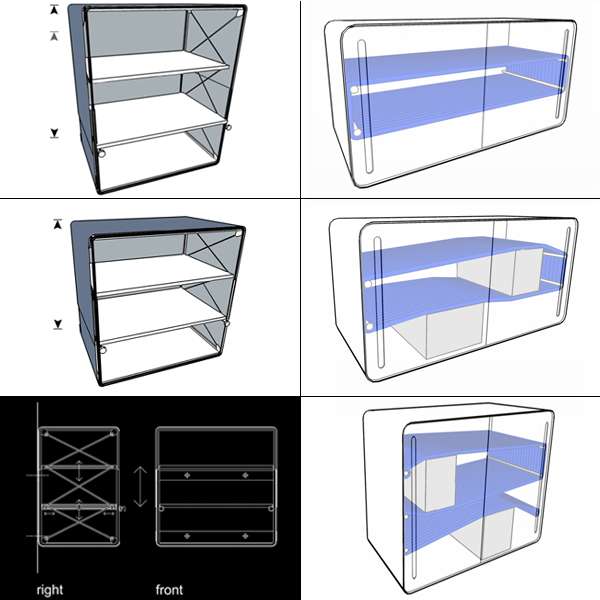
ingenieurbaukunst kitchen by marx dominik from germany
designer's own words:
campfire-kitchen
The kitchen as a lightweight installation for open living- / dinning rooms and lofts.
Like a familiar campfire the stove is the centre for common cooking and eating.
The cooker and oven are integrated in the table. The control lever too. On this site of the table, there is a cabinet for cooking accessoires. A service box behind the stove contains additional appliances, such as the fridge, a dishwasher an the wash-basin. This box also divides the room in different living spaces. The back is designed as a illumination solid with a wiremesh coating. Pipes for the supply with water are inconspicuous installed between the column.
The second box provides space for storing and working. Castors are assembled on the bottom of it, so that the box can be moved for different requests.
The lightning is integrated in the ceiling ventilation.
The wooden table surface has a glossy, white varnish and the steel legs a matte grey varnish. All cabinets are made of semitransparent white plastic. The chromed steel ropes are for stabilizing the construction.
growing-cabinet
Usual cabinets have a fixed size. For additional space you have to use additional cabinets. This one is constructed of thin steel pipes an consists of two parts. These parts can be sliding in one other. The shelves are assembled on the two scissors constructions. Two screws on the front controls the high of the cabinet.
The bottom part is assembled on the wall. A textile is used as material for covering the surface. It is elastic and ca be moved with the two parts.
yielding-cabinet
In usual cabinets, the problem is, that the shelves are in a fixed position. It is problematic to store higher objects. The cover is made of grey and glossy furnished steel. The shelves inside are made of rubber bands with rectangular cross-section. They are bed on cylinders. It is possible to put in objects with different height, cause the bands can be stretched in every form. Semitransparent plastic is used as material for the sliding doors.
floorplan kitchen
 situation
situation
 left growing-cabinet right yielding-cabinet
left growing-cabinet right yielding-cabinet