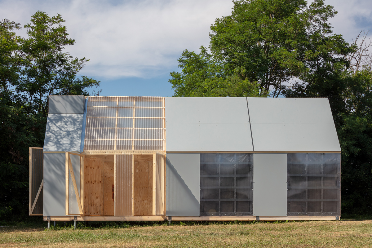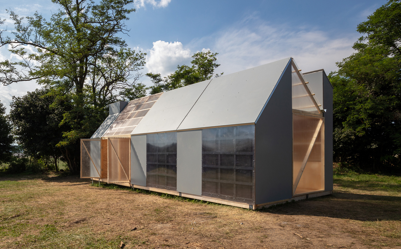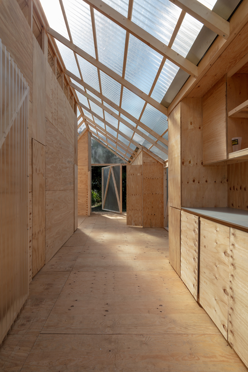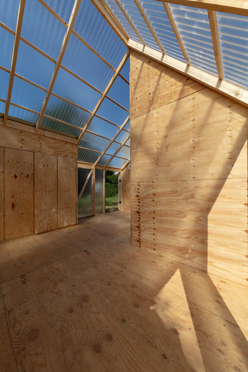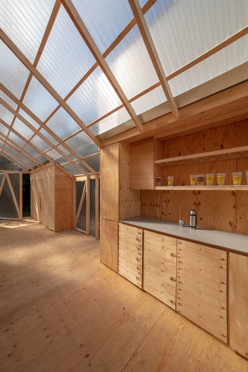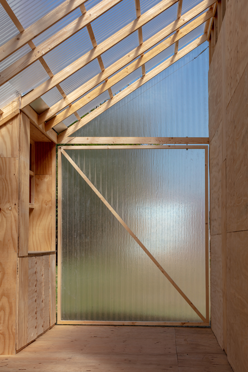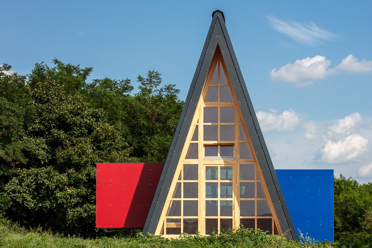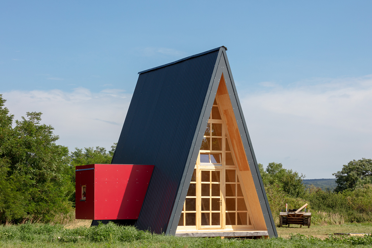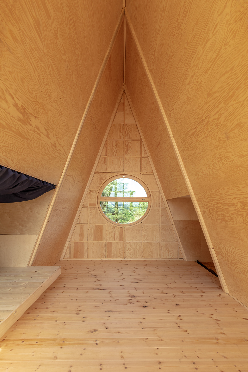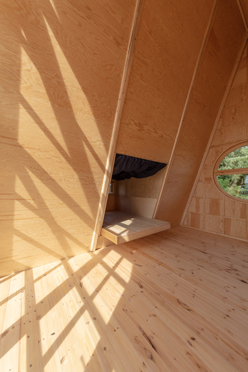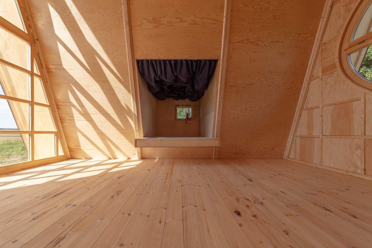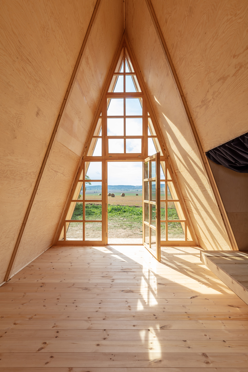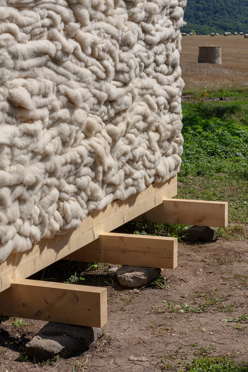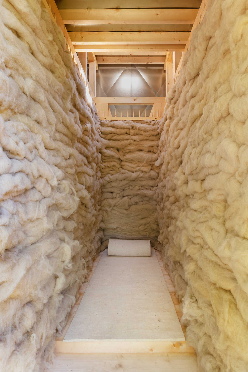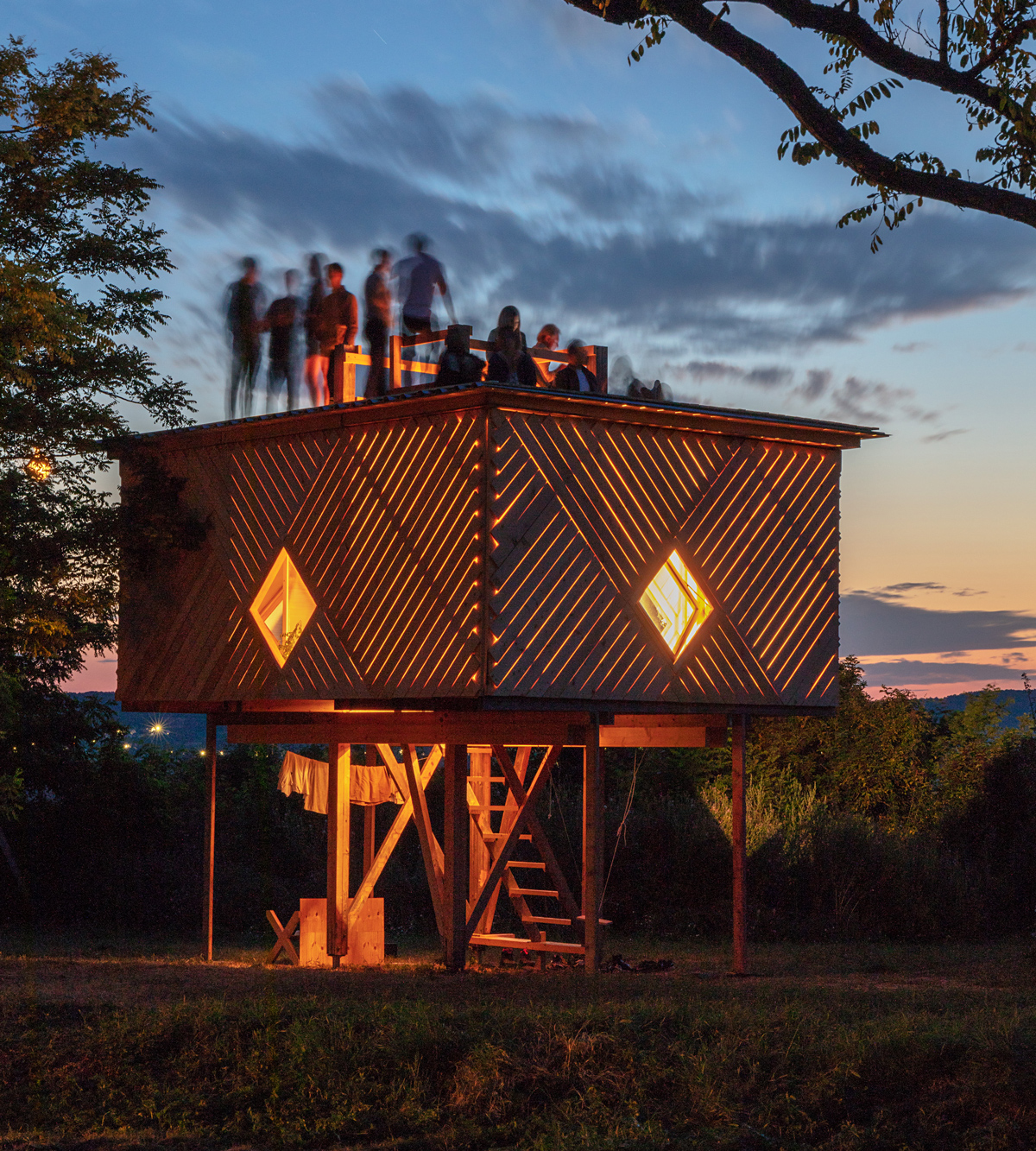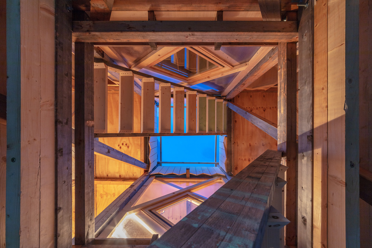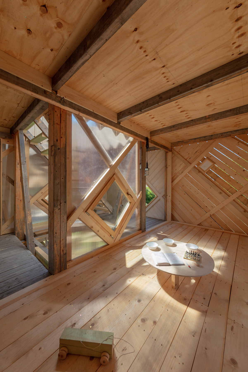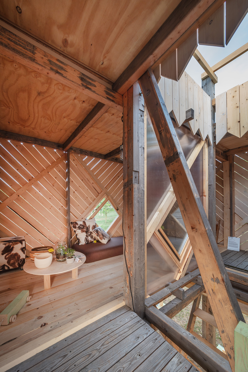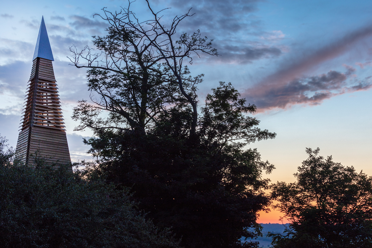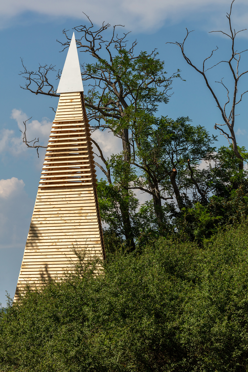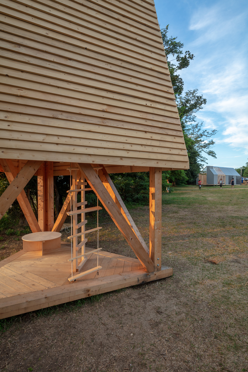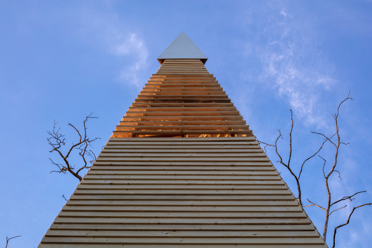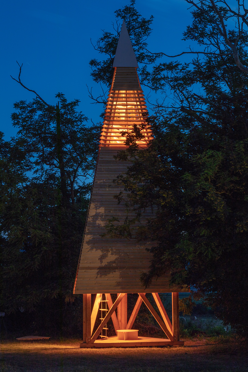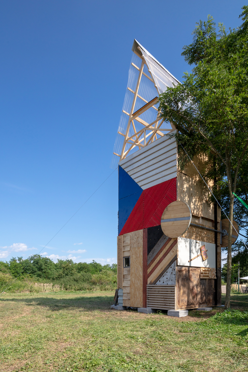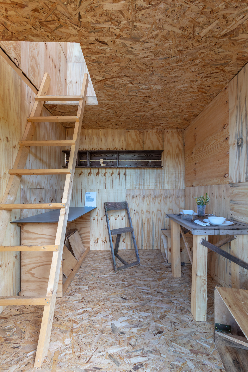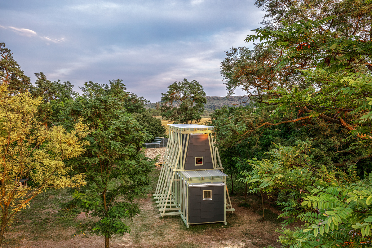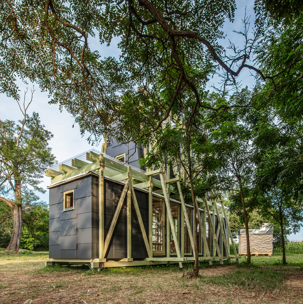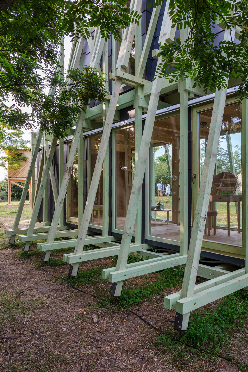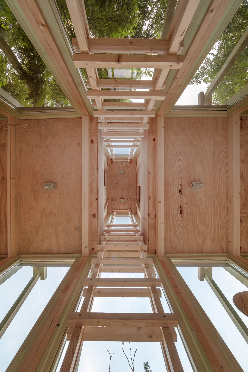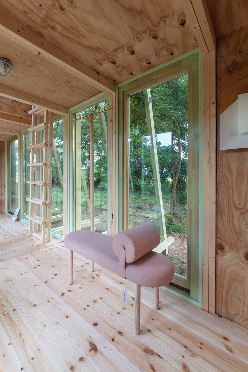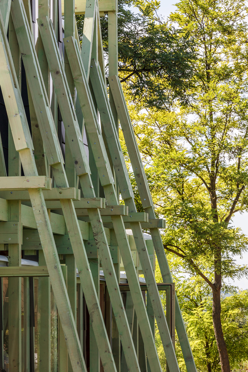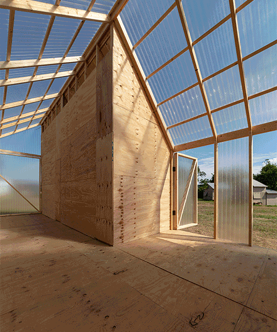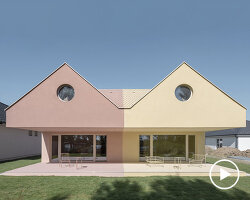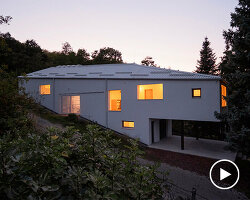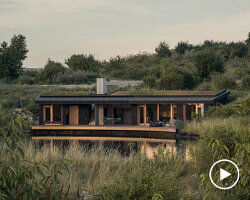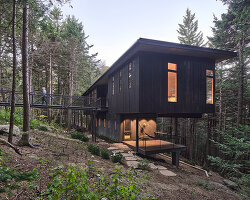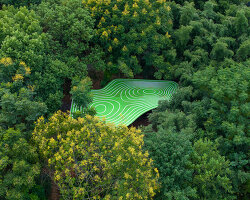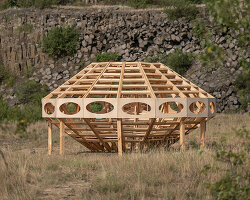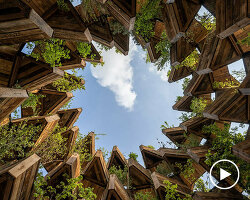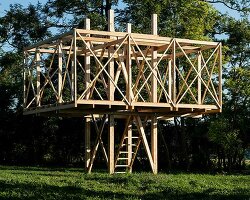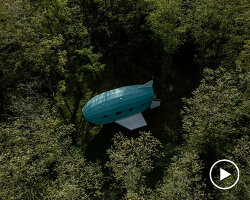at this year’s ninth annual hello wood festival in hungary under the theme of ‘cabin fever,’ students from around the world collaborated to build seven contemporary cabin prototypes. the international festival is organized to offer architecture and design students the chance to gain practical experience to supplement the abstract, overwhelmingly theoretical classes they have at the university. participants are led and mentored by international architecture studios. this year’s theme is motivated by the american ‘tiny house movement,’ and a revitalized longing for the rousseau-esque retreat. the hello wood campus is sited on a once uncultivated piece of nomadic land in the lush hungarian countryside.
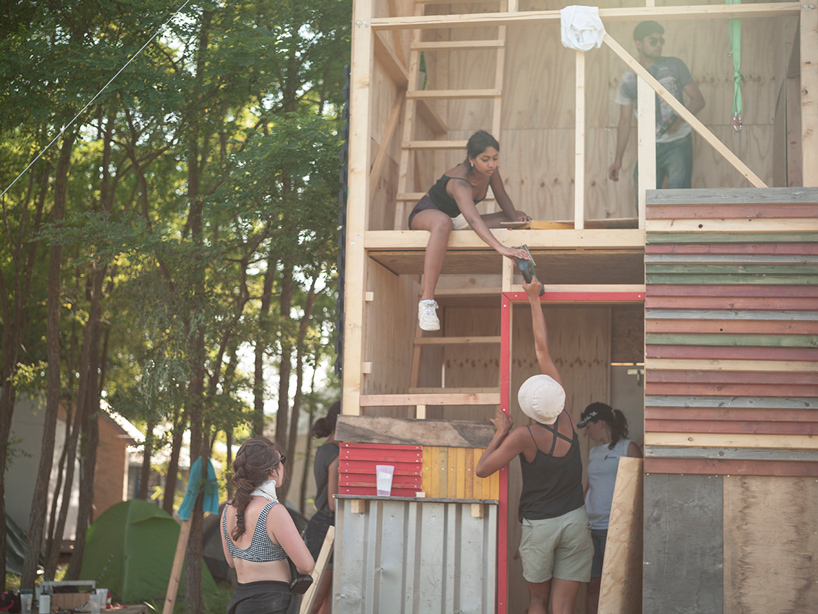
image by balazs glodi
at this year’s hello wood camp, students observed first-hand how a two-dimensional drawing is used to construct a physical building. students not only learned practical building skills, but got a chance to work with new technological developments including a new mineral thermal insulation and innovative prefabricated wall panels. the approach has been attracting the attention of the international architecture community for some time. while participants arrive to the programme from all over the world, the private initiative is currently organised in two locations — hungary and argentina.
cabin modules by iR arquitectura
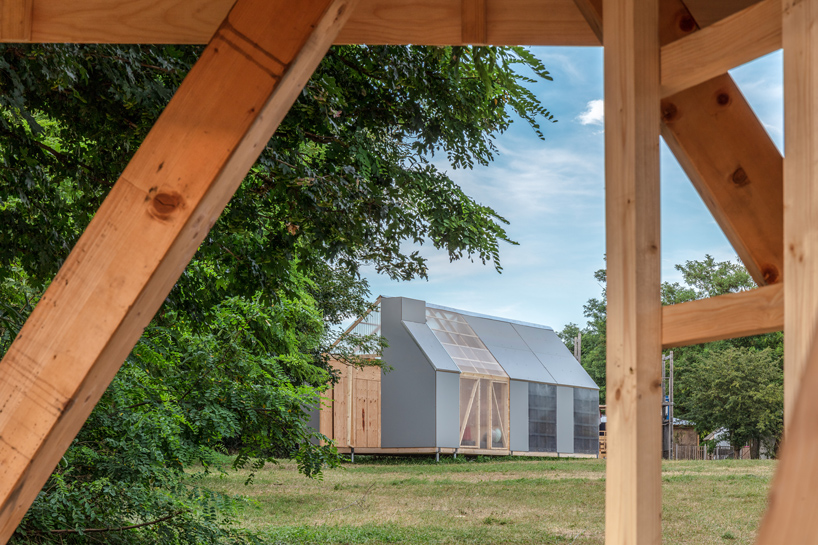
image by tamás bujnovszky
under the notion that a house is defined by the various needs of its users, this cabin prototype was built using separate portable modules. as each module has a distinct purpose, the cabin can be easily divided into its individual elements, such as the kitchen, the bedrooms, and the bathroom. this approach allows for easy reconfiguration depending on the requirements of the user.
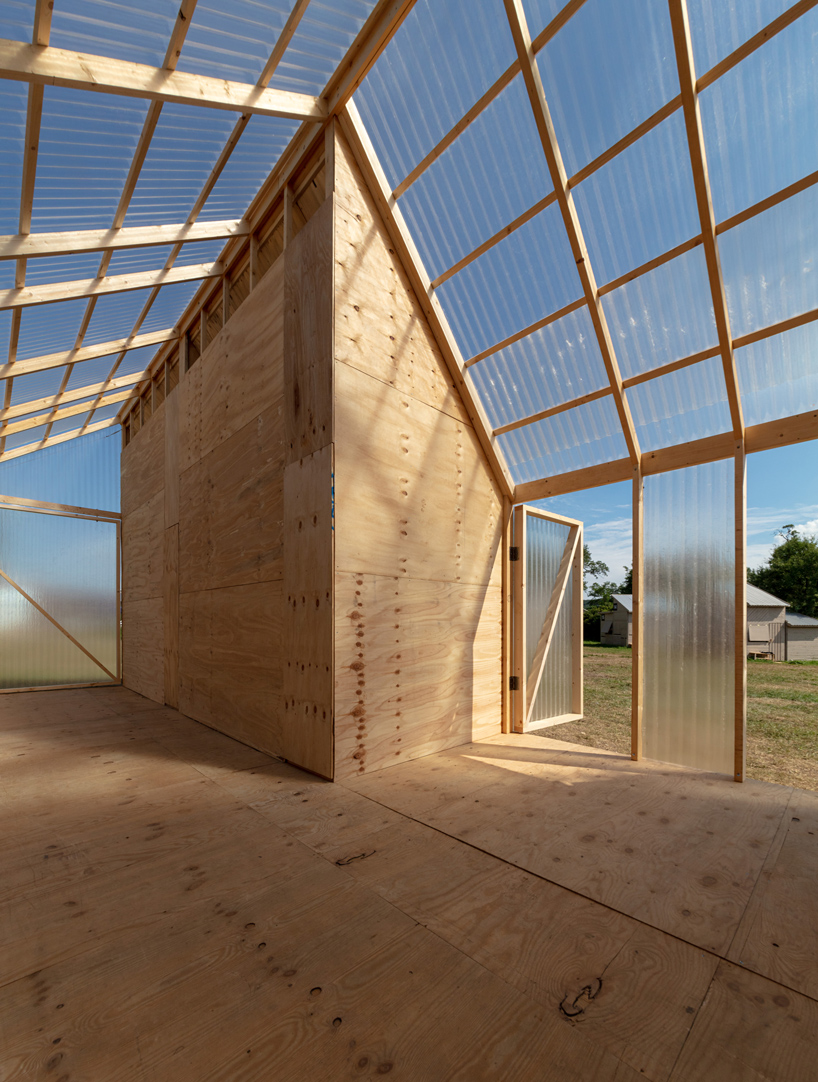
image by tamás bujnovszky
the project was led by fermin indavere and tommaso polli from argentina-based studio iR arquitectura. the cabin is a passive house which operates using solar energy which can be used for cooking in the ‘solar kitchen.’ the transparent polycarbonate roof of the communal area allows plants to be grown, as in a greenhouse.
grand cabin club by hello wood
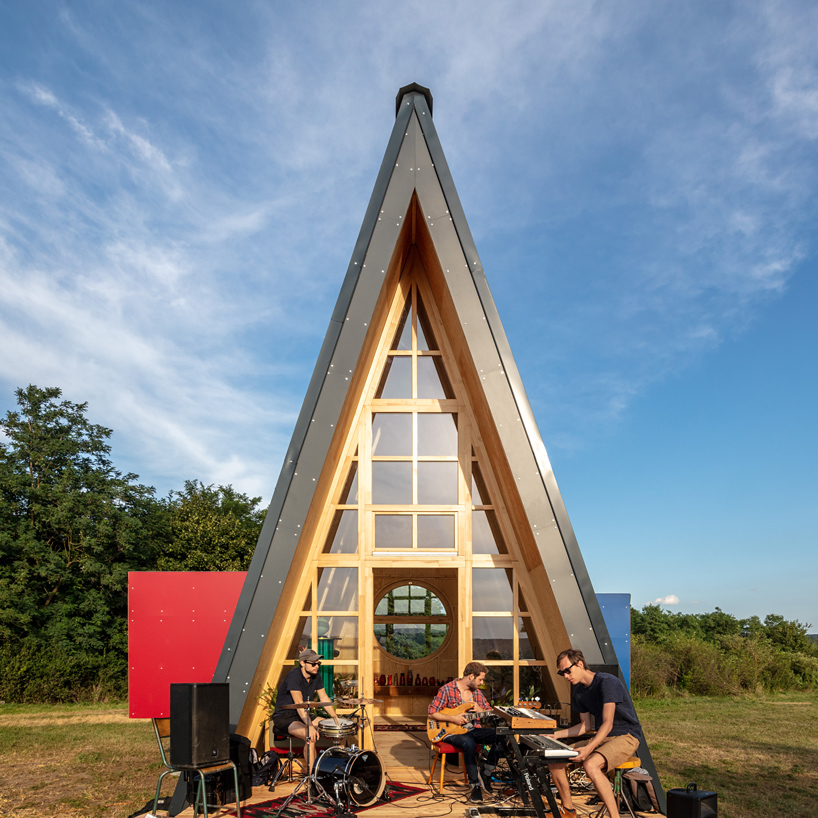
image by tamás bujnovszky
the grand cabin club is not a lonely retreat, but a place meant to accomodate many people at once. nestled in the forest, the cabin is designed for socialising, dinners with friends, and house parties. the cabin can comfortably accommodate eight people, but as many as twenty people could fit inside for a party. the a-shape offers a nostalgic image, especially for central europeans familiar with the czech-style mountain lodges which inspired its design. it was built using pre-fabricated wooden panels and its wide glass windows offer magnificent views of the surrounding countryside.
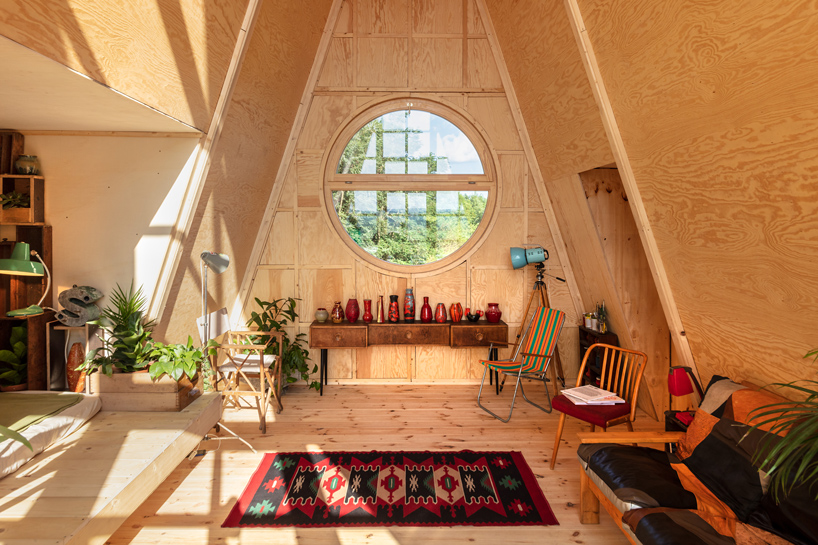
image by tamás bujnovszky
the small cabin can comfortably accomodate so many visitors because the central space is left undivided by partitions. the two bedrooms and the bathroom are housed in separate ‘boxes’ which are accessible from inside but project outward from the exterior walls. these sleeping boxes, which open on to the interior of the cabin, and the large common space evoke one of the critical aspects of the hello wood camps – the blurring of boundaries between community and private areas.
project hello wool by AU workshop + marton low
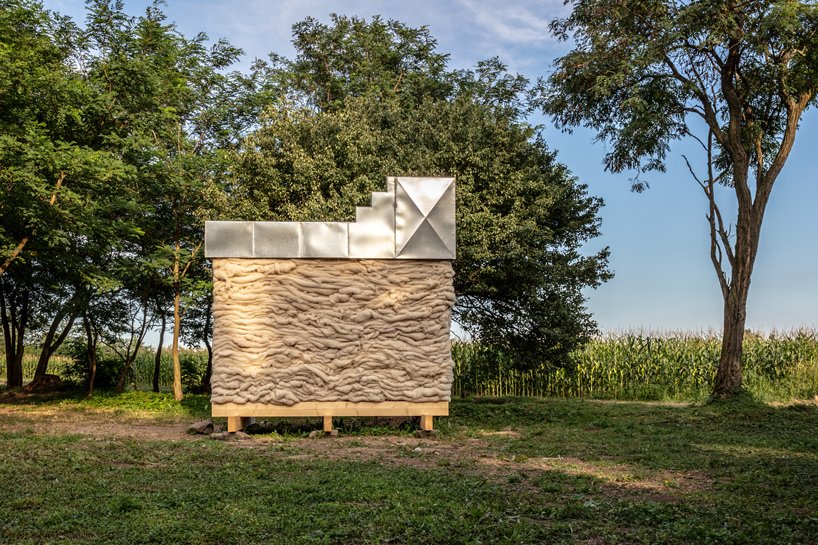
image by tamás bujnovszky
this cabin, which is both clad and insulated with wool, is specially designed for use by one person -– a space of retreat and introspection. two layers of wool cover this cabin retreat. although water may seep through the first layer and small bugs may hide within it, the second inner layer will always stay dry and clean.
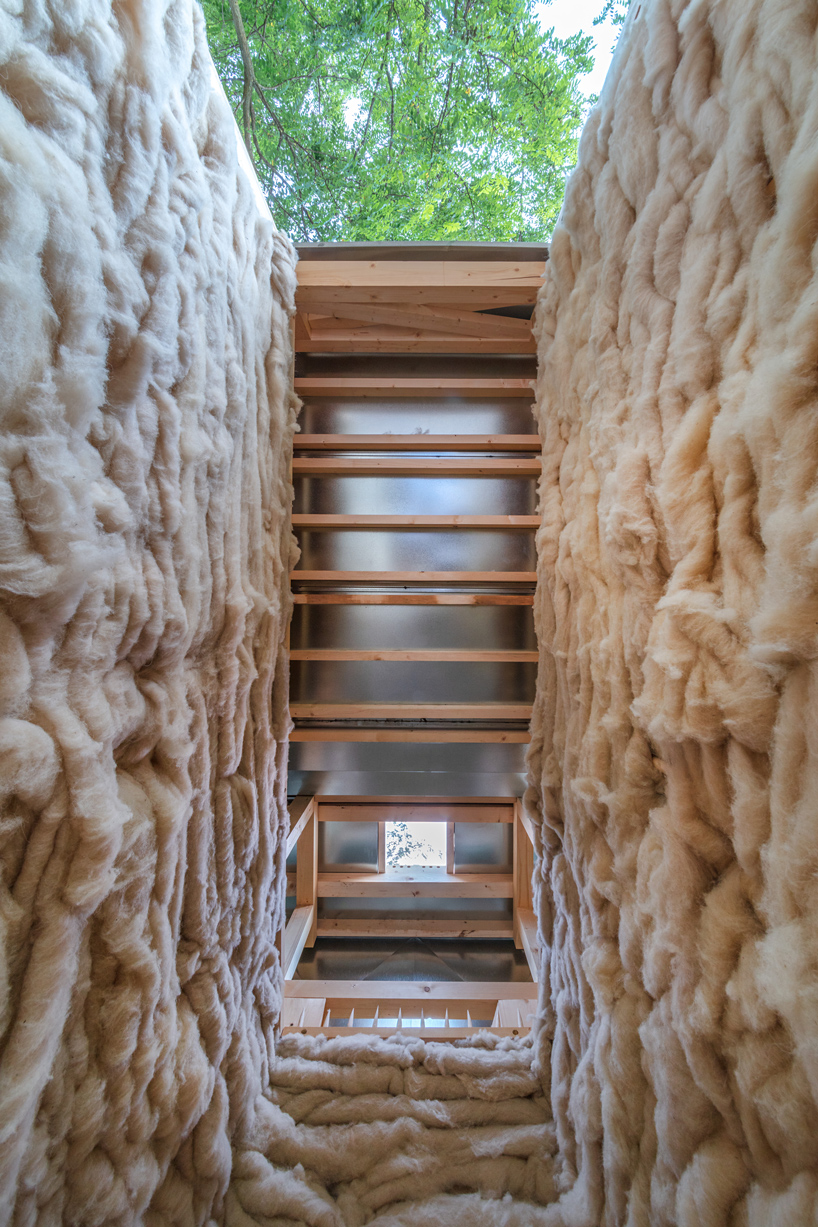
image by tamás bujnovszky
as wool is an excellent insulation, it keeps out both the cold and the heat. the small retreat is fit with a ventilated tin-roof so that there is no chance of the walls retaining undesirable heat. the project was led by marton low and architecture uncomfortable workshop.
I am a monument by josep garriga + officeshophouse
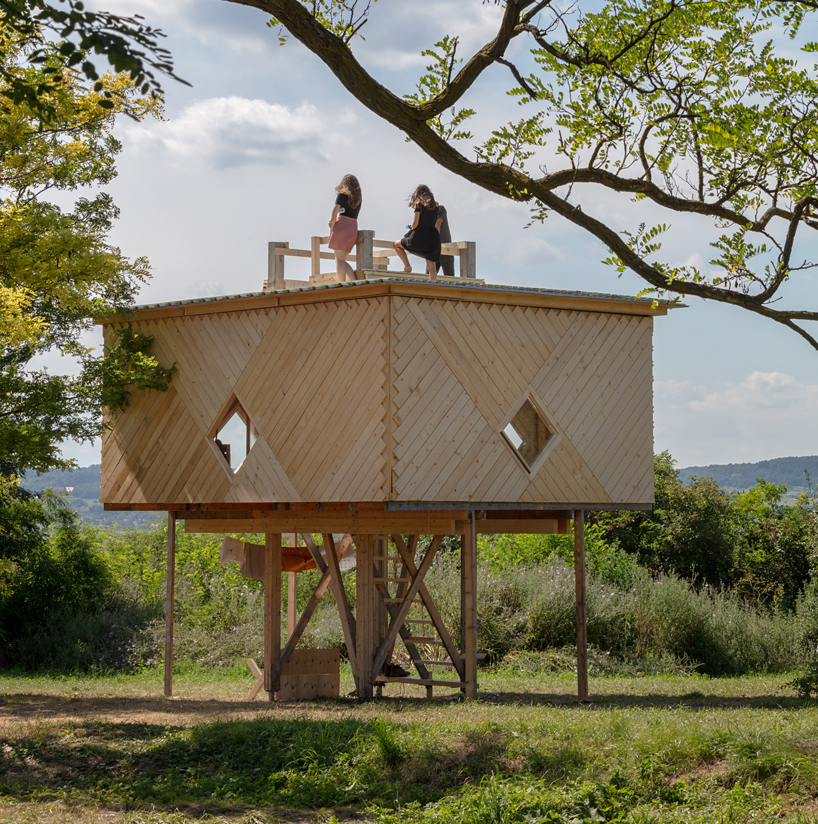
image by tamás bujnovszky
a new take on an abandoned project from a previous hello wood camp, this stilt house provides shade and refuge, and almost appears to hover in the surrounding landscape. although the builders used their own ideas to improve the existing structure, they also respected its current features. this approach is in line with the architectural principle which states that a building is never finished – over time it is always transformed according to the needs of those using and renovating it. the name ‘i am a monument’ was chosen to honour the previous builders’ efforts. this year, a roof and an upper floor with side walls have been built on to the existing stilts.
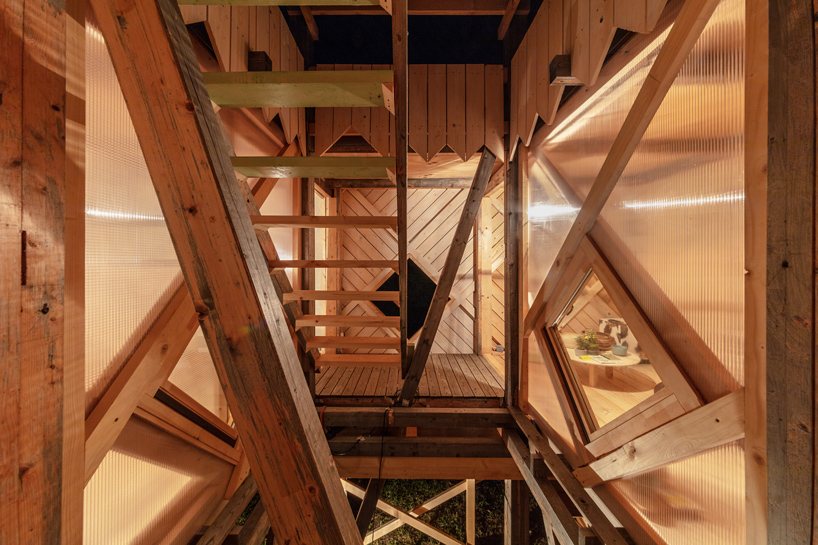
image by tamás bujnovszky
the cabin extends upwards and interferes as little as possible with nature at the ground level while still allowing users to connect with nature. while the upper floor offers a more private, protected space suitable for rest and relaxation, the ground floor is open. the occupiable roof offers magnificent views of the sweeping countryside. the project was led by josep garriga and officeshophouse.
project treehouse by frundgallina
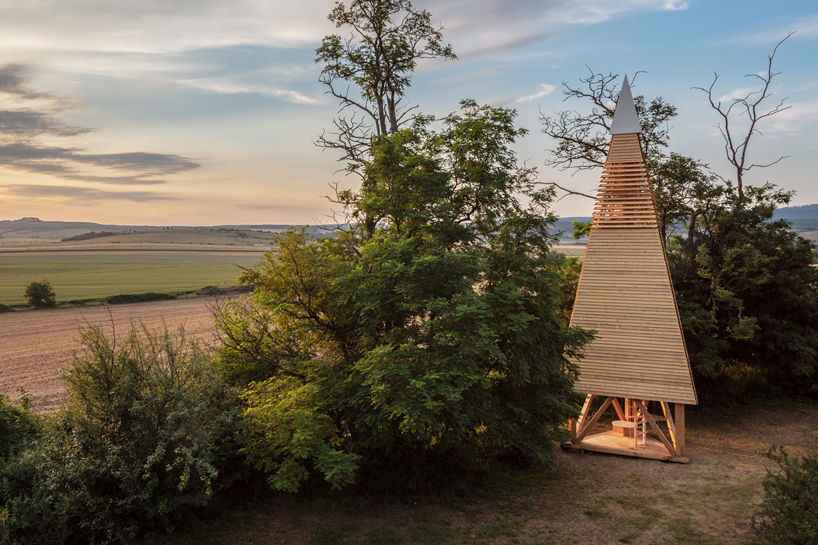
image by tamás bujnovszky
the treehouse was designed as a haven which might serve almost as a beacon for lost travellers. users inside can illuminate the roof of the wood-panelled cabin as a signal to travellers that they are welcome to visit. the treehouse is characterized by it’s minimalist form, considerable height of 12.5 meters, and it’s detailed angled siding. as it is not a classic cubic structure, the inward-leaning triangular walls significantly reduce the interior space in the cabin. the immense height of the building was a result of this reduction of interior space.
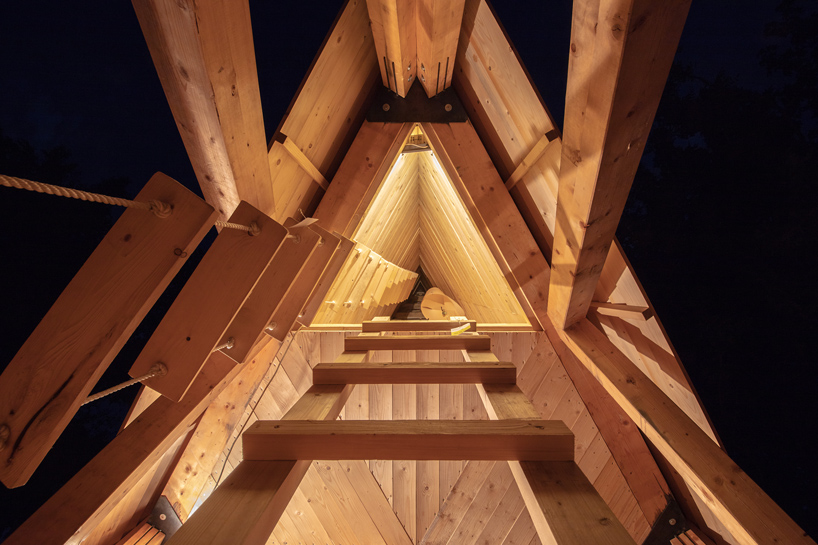
image by tamás bujnovszky
although the building is open on the ground floor, the upper sections, which are accessed by a ladder, are entirely closed off. it is there that weary travellers might find solitude, put their head down and escape the elements outside. in the conditioned upper section, there are three vertically stacked hammock-like sleeping spaces. the project was led by frundgallina.
project vertical cabin by H3T architekti
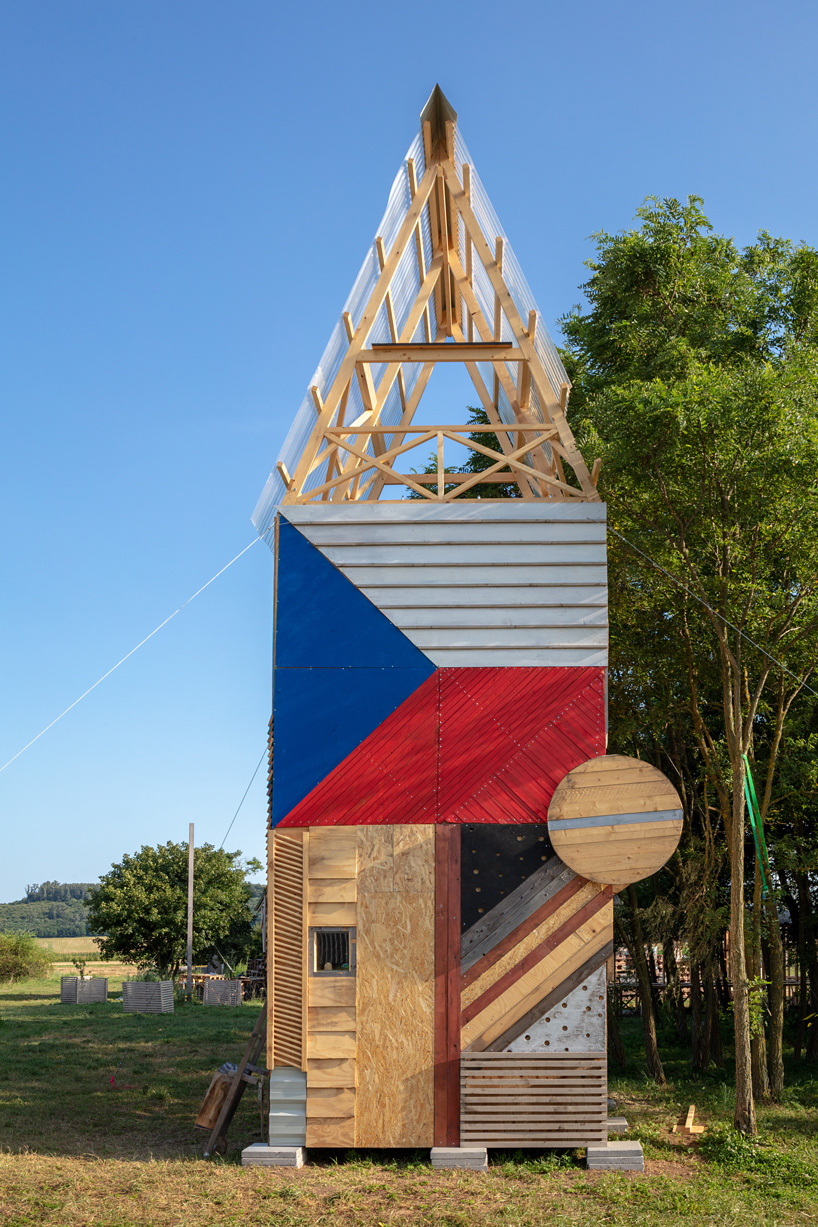
image by tamás bujnovszky
wheels have been fitted to one side of this vertical cabin, making it highly portable and therefore allowing users to position it wherever they like. the wheels are not fitted to the bottom of the cabin, however, but to the longest side. it must therefore be oriented horizontally before it is transported to the desired location. the cabin was initially constructed in a horizontal position, and although the light wooden structure can be easily erected vertically, the roof is heavy and must be fit on to the building by crane.
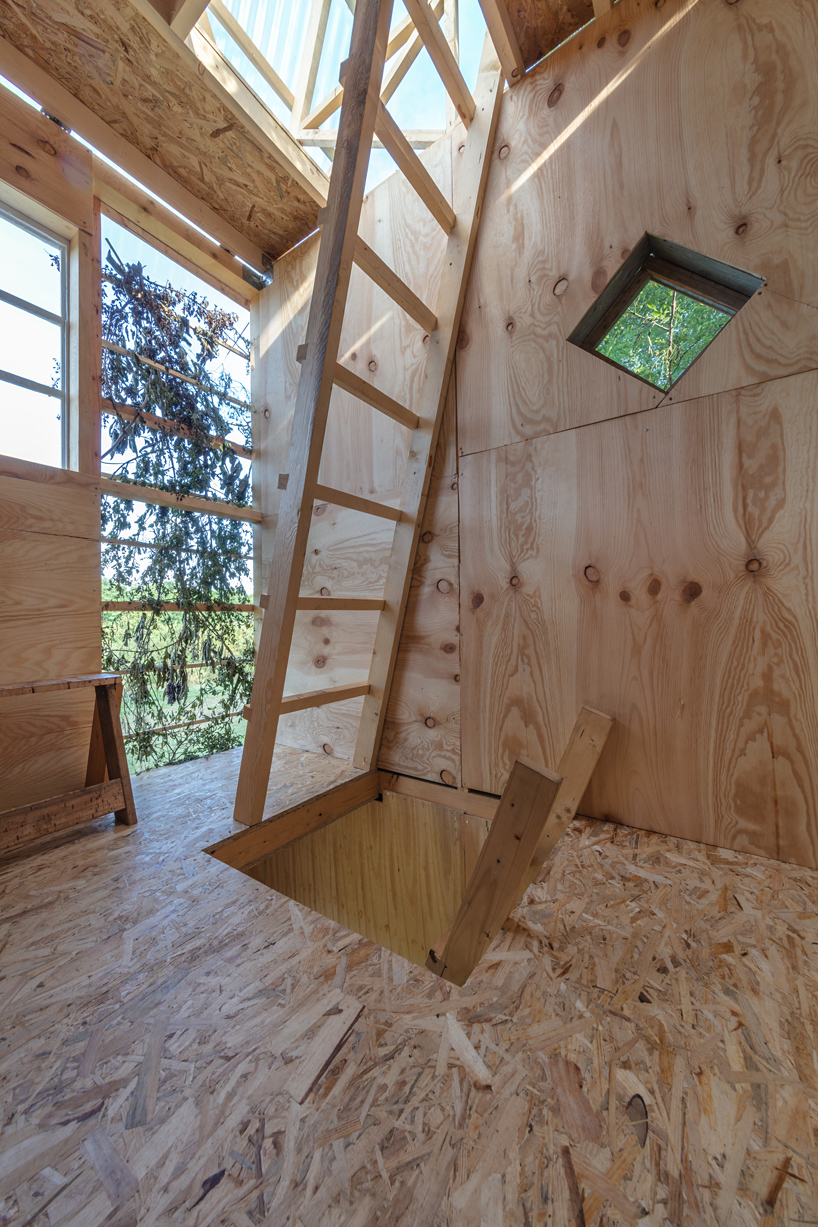
image by tamás bujnovszky
this project was unusual compared to other projects at this year’s festival, as the vertical cabin was made from repurposed materials. the builders worked with scrap material that had been left behind by other teams from previous years. the project was led by H3T architekti.
ziggurat delivery by zarcola
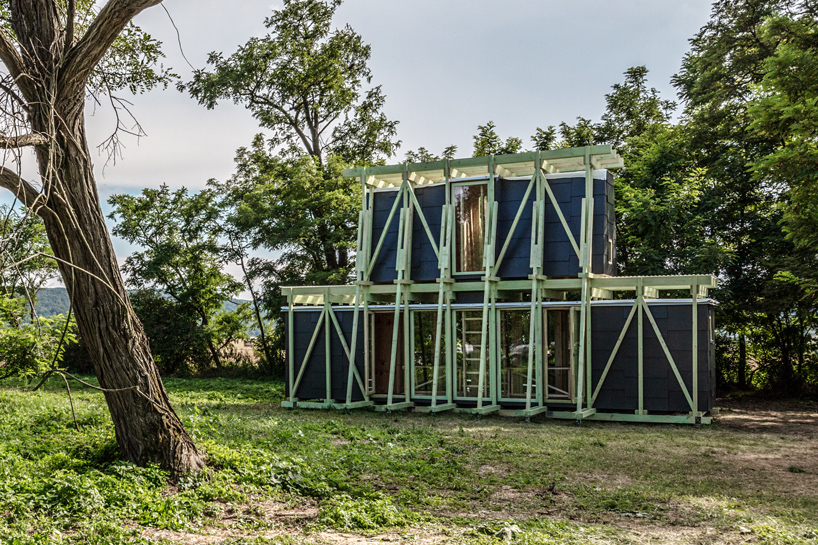
image by tamás bujnovszky
the team had two essential considerations in mind when designing and building the ziggurat delivery cabin. it needed to be a portable multi-story building, so it is made up of two separate, portable container-sized units. secondly, those living in the cabin should come into contact with the surrounding natural environment as much as possible, and their everyday lives should be closely linked to seasonal changes. for this reason, the house is fitted with large windows and the communal area on the ground floor is deliberately tiny to encourage users to carry out their daily chores and activities outside when the weather is nice.
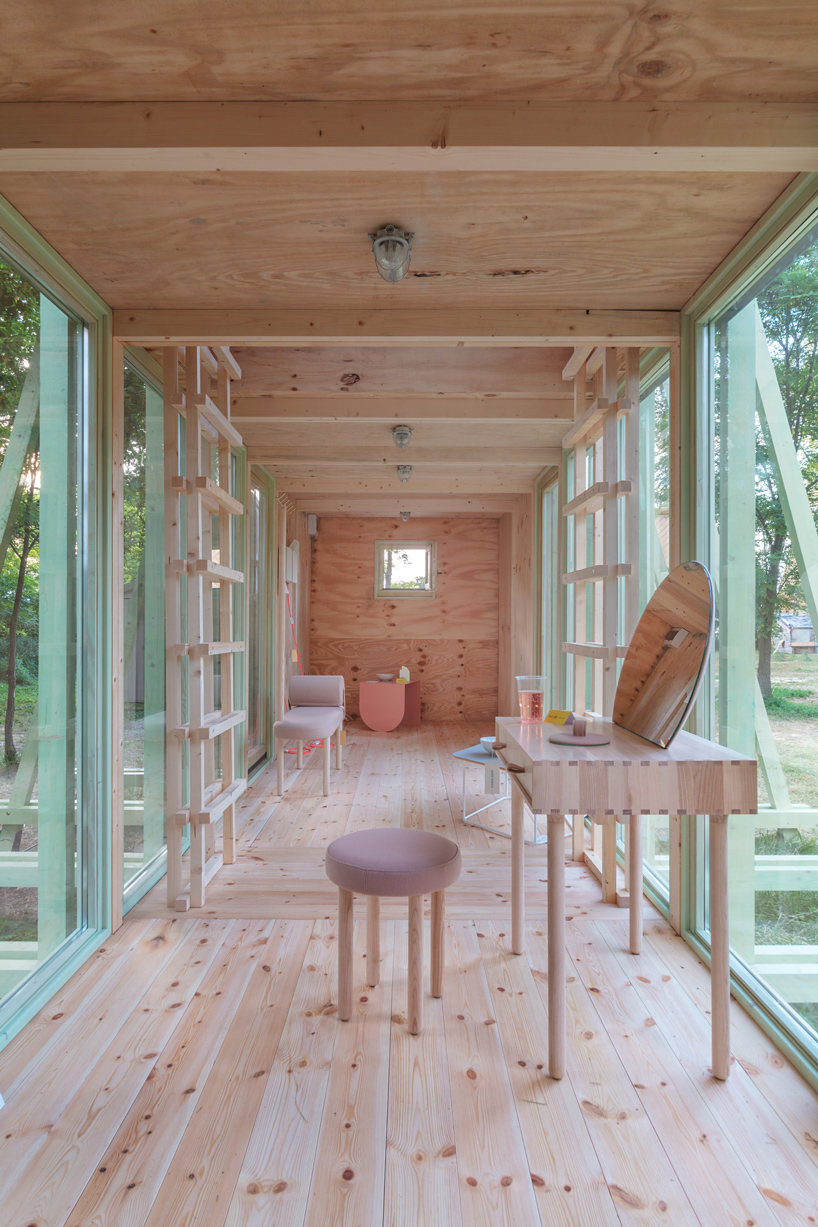
image by tamás bujnovszky
ladders are used to access the upper floor, which is supported by wooden beams, and the bedroom, which has space for two beds. this is a more closed-off, private space than the ground floor and offers a chance for relaxation and solitude. in cold weather, the warmth from the central chimney will heat the entire interior. the cabin is made from wood and airium, a mineral thermal insulation material reminiscent of foam concrete. the project was led by zarcola.
