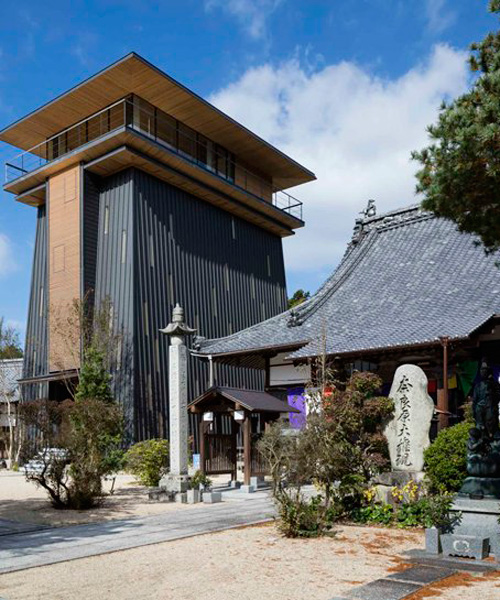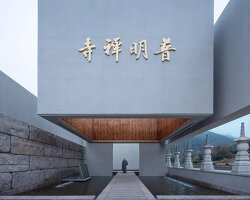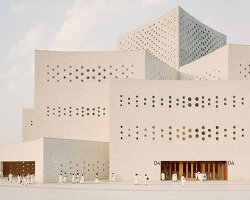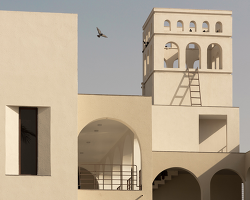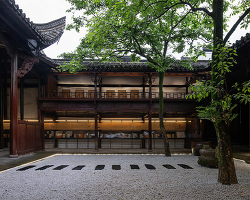takashi okuno has built an ihaidō (hall for buddhist memorial tablets) for the korin ji temple, located in the mountains of tamagawa-chō, imabari city, japan. first in a series of steps for the renovation of the 1316-year-old temple, the project occurs under the task of creating ‘a temple for the future’ using modern materials.
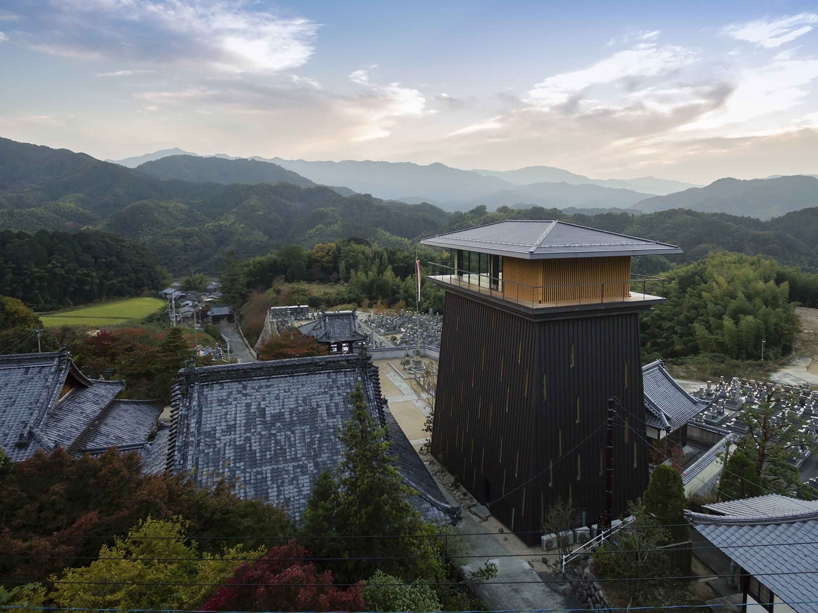 photos by shigeo ogawa
photos by shigeo ogawa
for the ihaidō, the japanese architecture studio has chosen widely-distributed, readily-available materials and simple construction methods to ensure that local craftsmen will be able to carry out necessary maintenance work for many years to come. the structure is built with replaceable roofing material, while its form expresses the spirit of shogyō mujō, a fundamental buddhist doctrine which teaches that all things are impermanent. on a steel framework, some 800 cypress rafters extend diagonally and are left exposed, much like a hakama (traditional japanese skirt-like garment), which also serves to protect the main steel structure, as the site is at times exposed to powerful winds and rain. 88 pieces of glass are fitted randomly on the surface, a number that equals to the amount of sacred spots visited on an ohenro pilgrimage route made around shikoku island. the resulting interior space becomes a corridor of light and a place for calming one’s spirit. the colors of lights shift and change throughout the year, depending on the rich nature that surrounds the temple.
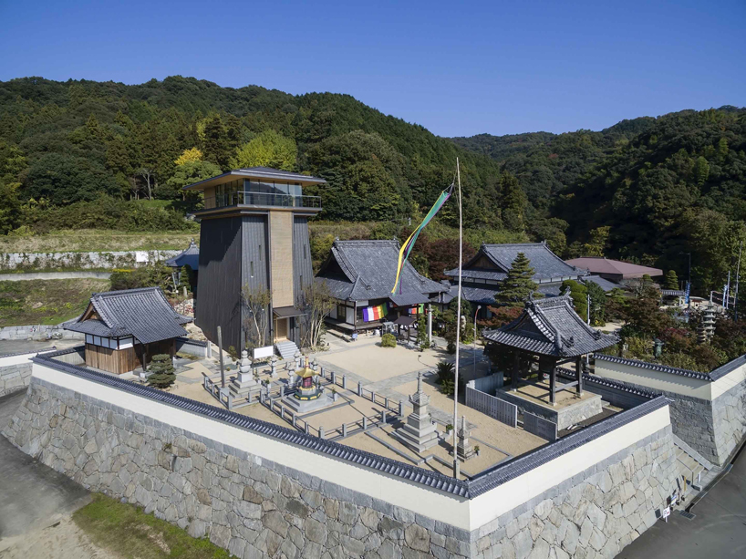
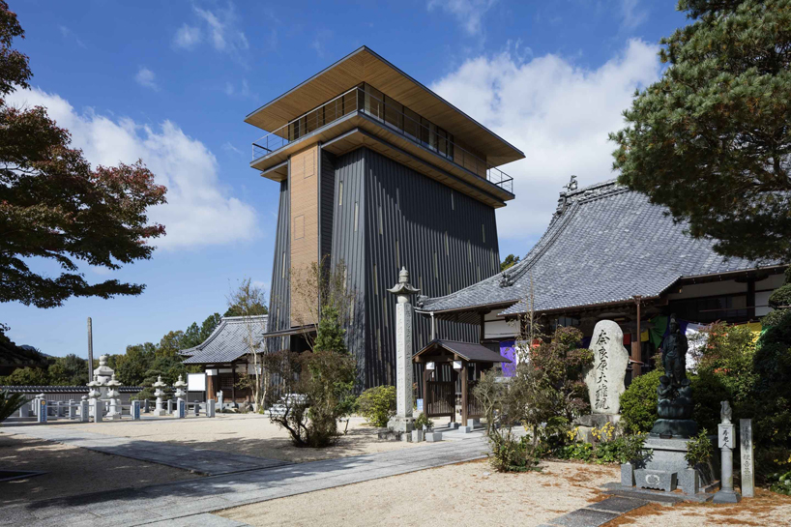
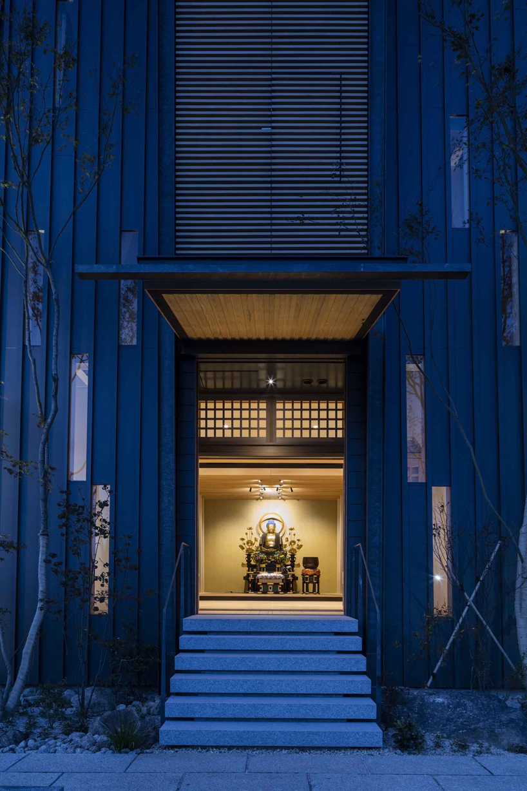
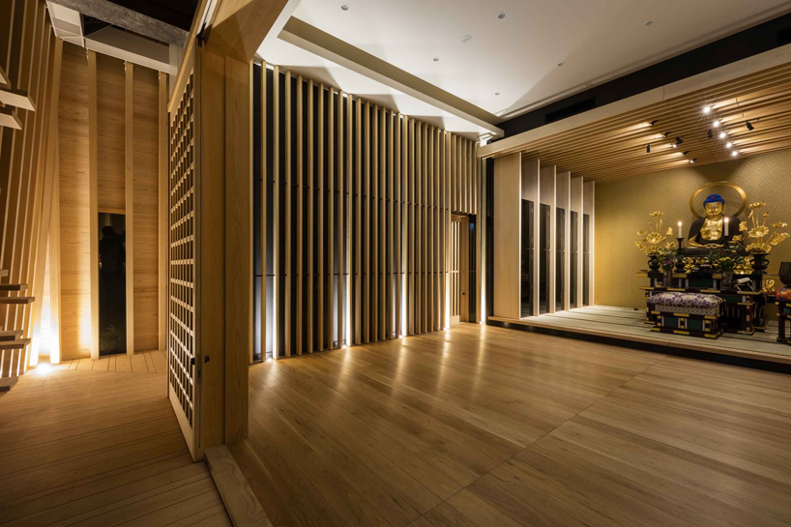
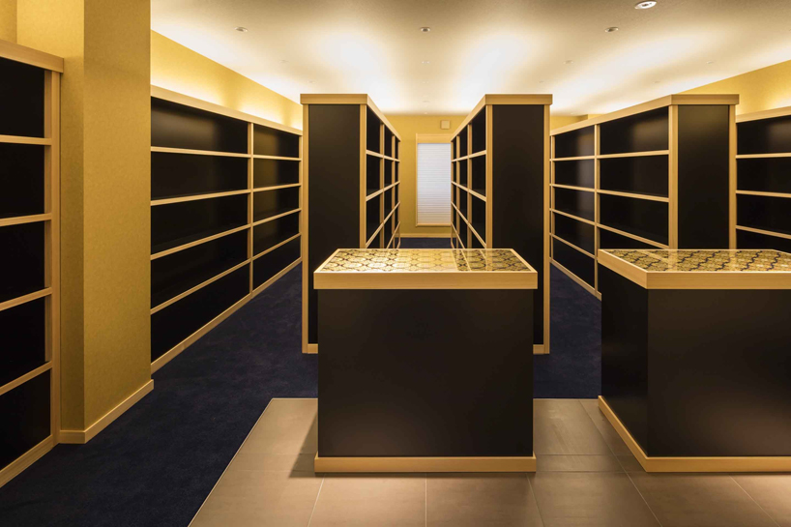
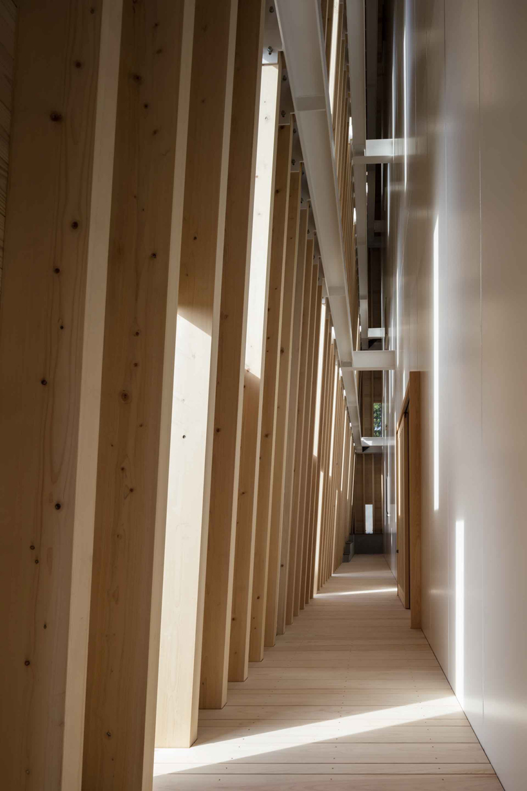
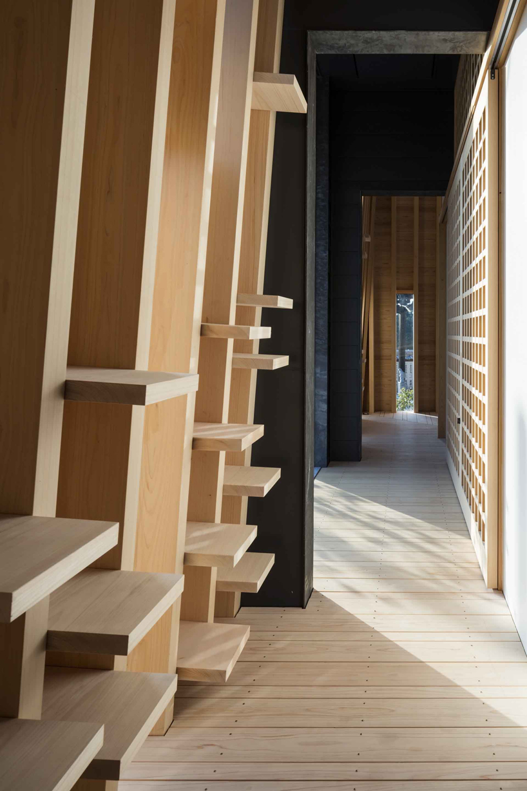
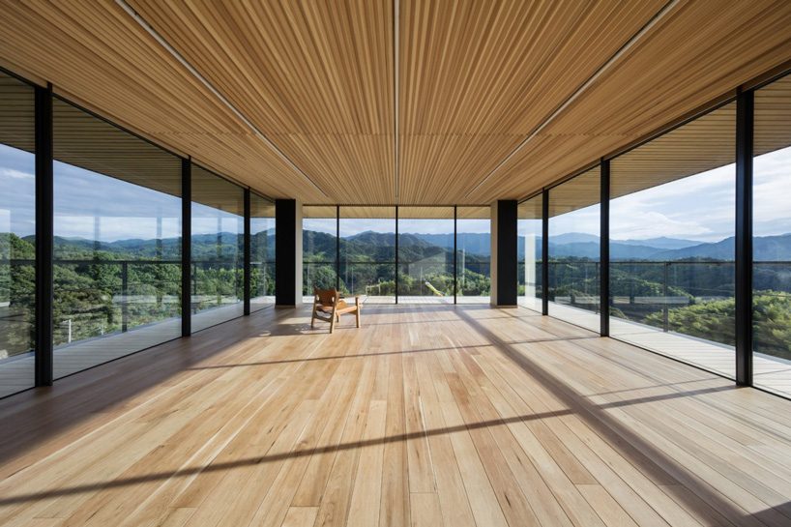
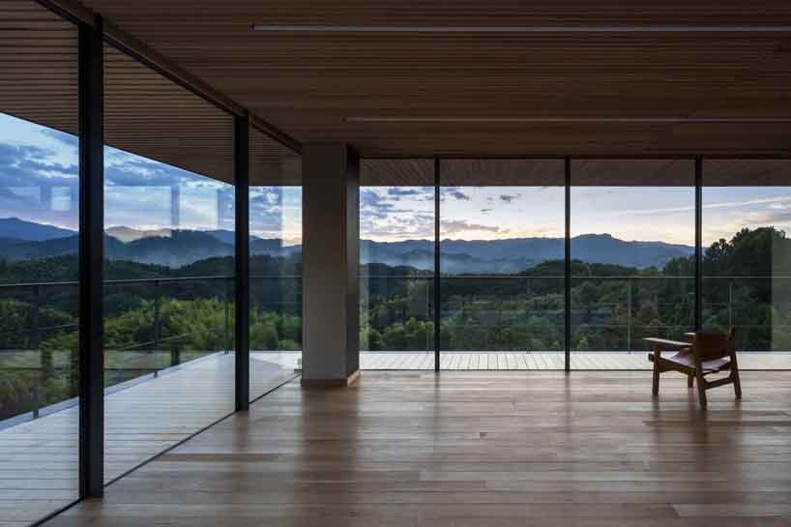
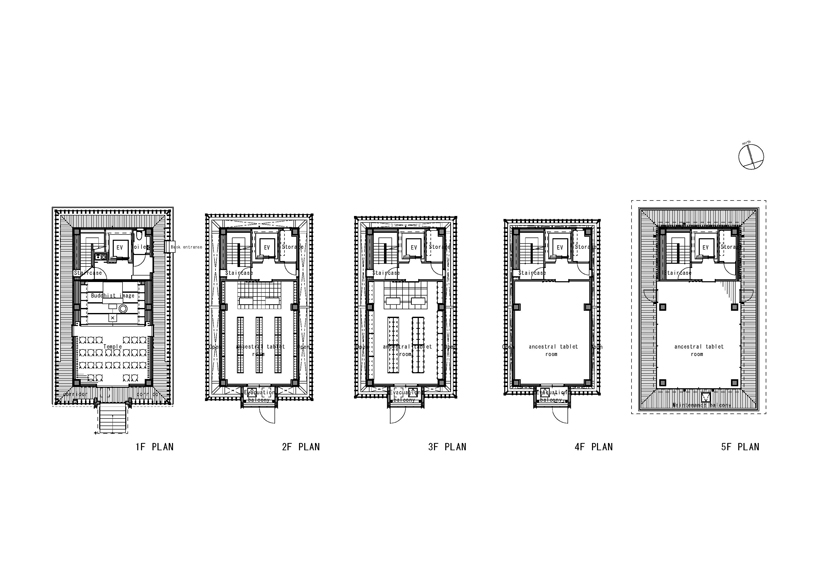
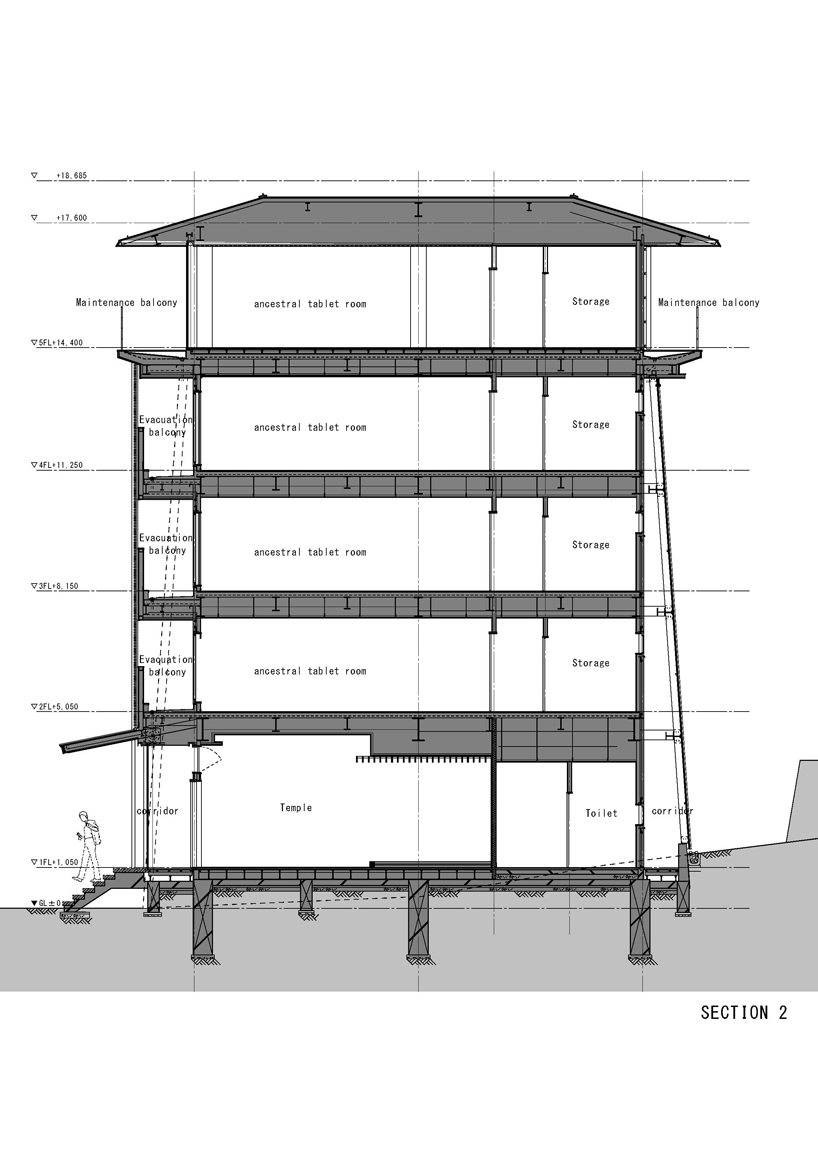
project info:
lead architects: takashi okuno
location: ehime, japan
gross built area: 396.36 square meters
designboom has received this project from our ‘DIY submissions‘ feature, where we welcome our readers to submit their own work for publication. see more project submissions from our readers here.
edited by: sofia lekka angelopoulou | designboom
