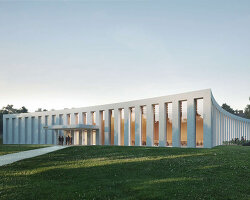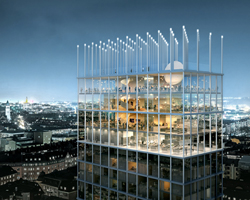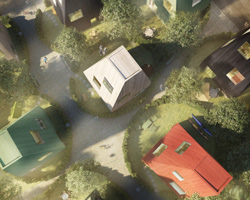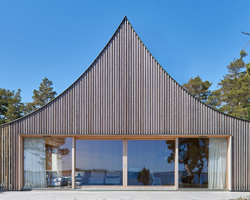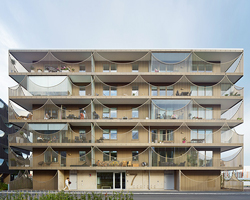KEEP UP WITH OUR DAILY AND WEEKLY NEWSLETTERS
happening this week! florim ceramiche spa creates porcelain stoneware ceramic surfaces for all architecture, building industry and interior design needs, overseeing many brands in europe, america and asia including floor gres, rex, cerim, casa dolce casa – casamood, FLORIM stone, and CEDIT – ceramiche d’italia.
PRODUCT LIBRARY
do you have a vision for adaptive reuse that stands apart from the rest? enter the Revive on Fiverr competition and showcase your innovative design skills by december 16.
designboom speaks to OMA’s david gianotten, andreas karavanas, and collaborating architect andrea tabocchini, about the redesign of the recently-unveiled gallery.
comprising a store, café, and chocolate shop, the 57th street location marks louis vuitton's largest space in the U.S.
beneath a thatched roof and durable chonta wood, al borde’s 'yuyarina pacha library' brings a new community space to ecuador's amazon.

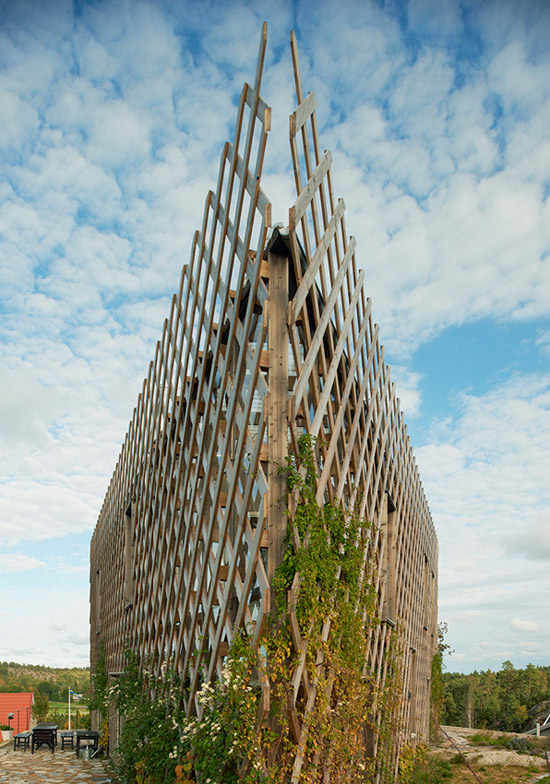 plants climbing the facades wooden trellis image © åke e:son lindman / lindman photography
plants climbing the facades wooden trellis image © åke e:son lindman / lindman photography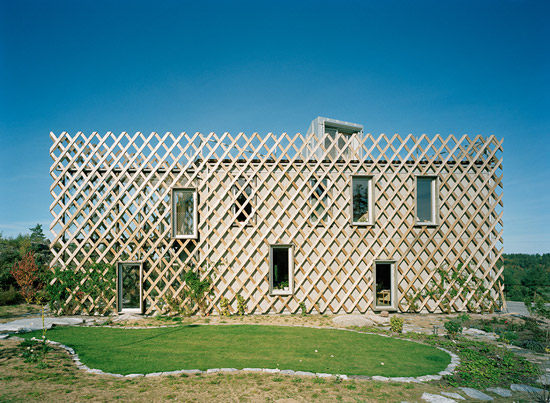 south elevation image © åke e:son lindman / lindman photography
south elevation image © åke e:son lindman / lindman photography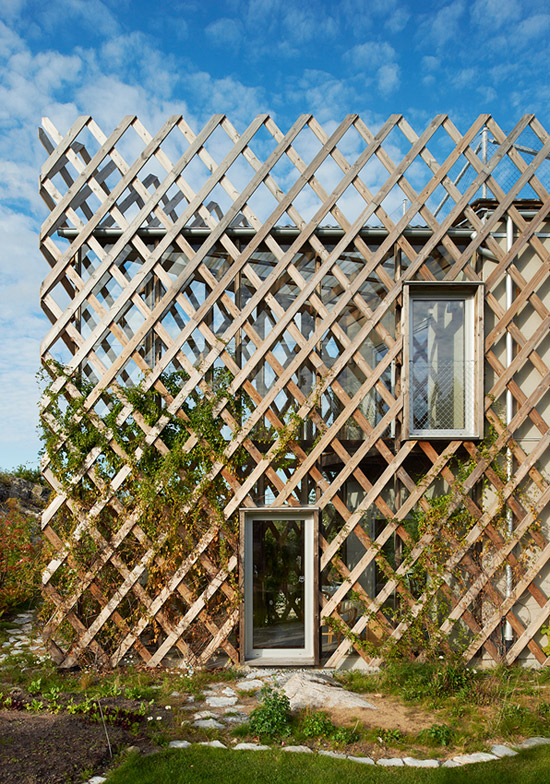 ‘ south elevation at the acute corner image © åke e:son lindman / lindman photography
‘ south elevation at the acute corner image © åke e:son lindman / lindman photography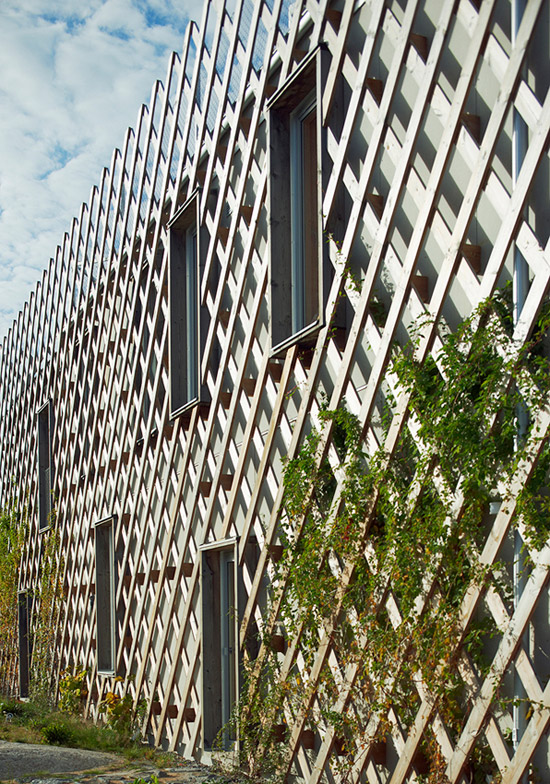 windows and doors penetrate the lattice image © åke e:son lindman / lindman photography
windows and doors penetrate the lattice image © åke e:son lindman / lindman photography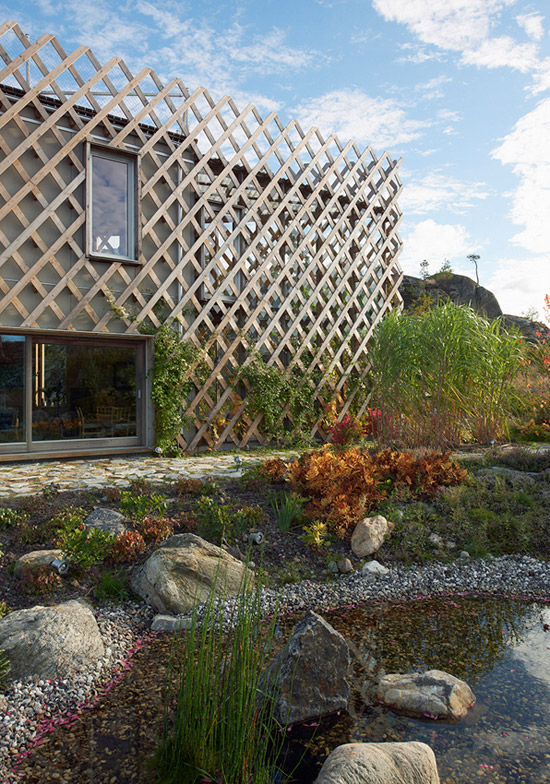 adjacent garden image © åke e:son lindman / lindman photography
adjacent garden image © åke e:son lindman / lindman photography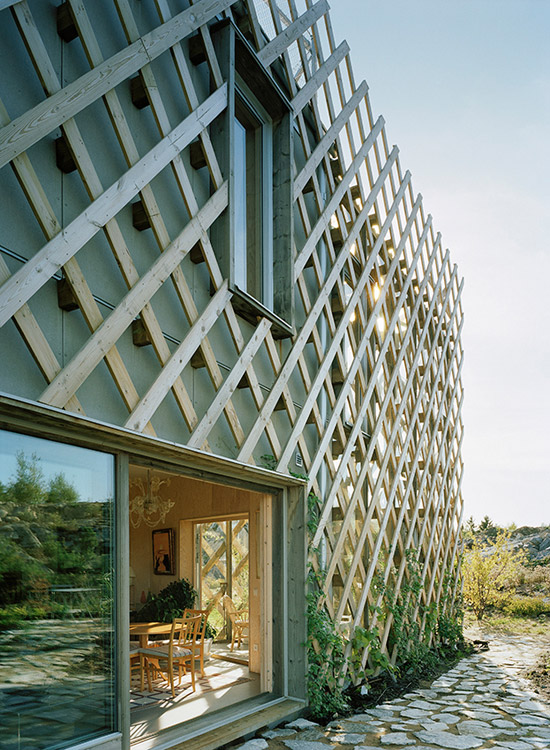 entry to dining area image © åke e:son lindman / lindman photography
entry to dining area image © åke e:son lindman / lindman photography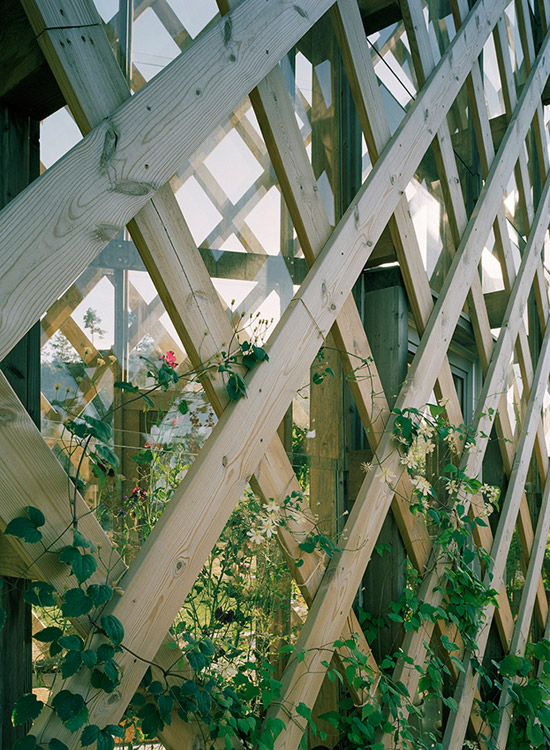 trellis detail image © åke e:son lindman / lindman photography
trellis detail image © åke e:son lindman / lindman photography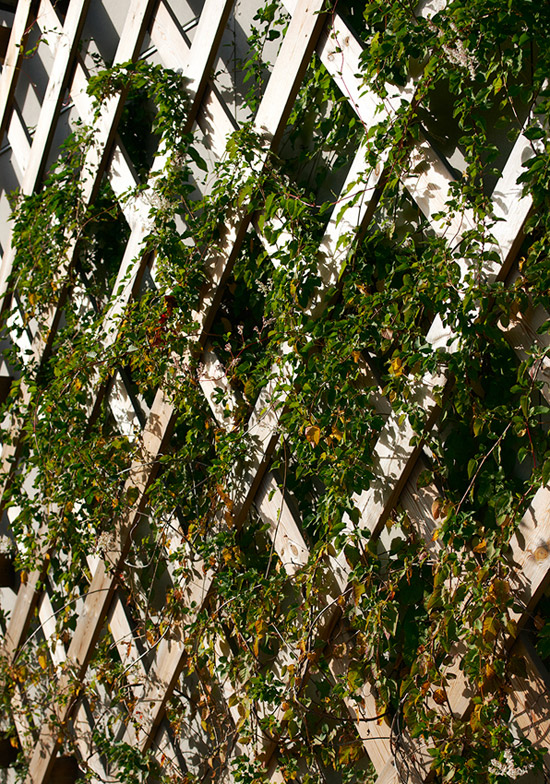 vegetation grown into the trellis image © åke e:son lindman / lindman photography
vegetation grown into the trellis image © åke e:son lindman / lindman photography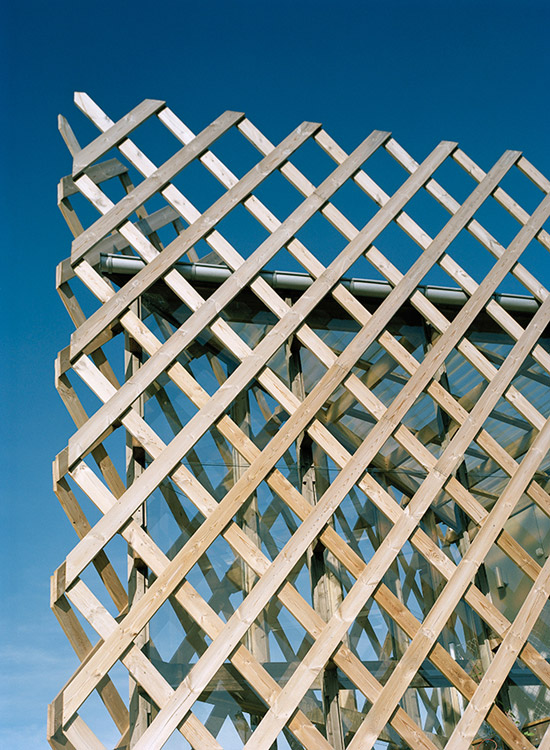 detail of the dwelling’s iconic acute corner image © åke e:son lindman / lindman photography
detail of the dwelling’s iconic acute corner image © åke e:son lindman / lindman photography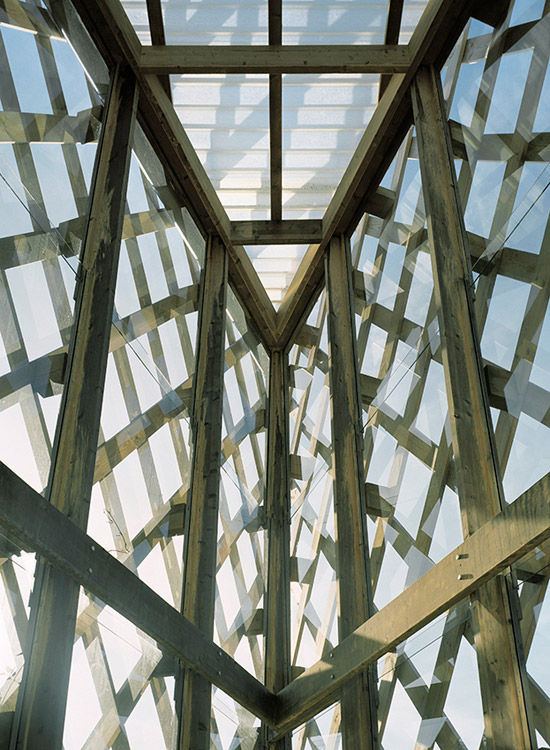 interior view of the acute corner image © åke e:son lindman / lindman photography
interior view of the acute corner image © åke e:son lindman / lindman photography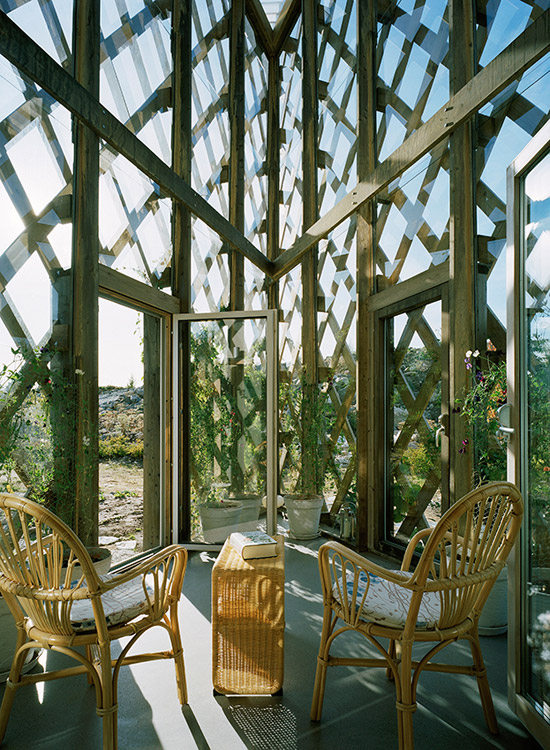 sitting area within the acute corner image © åke e:son lindman / lindman photography
sitting area within the acute corner image © åke e:son lindman / lindman photography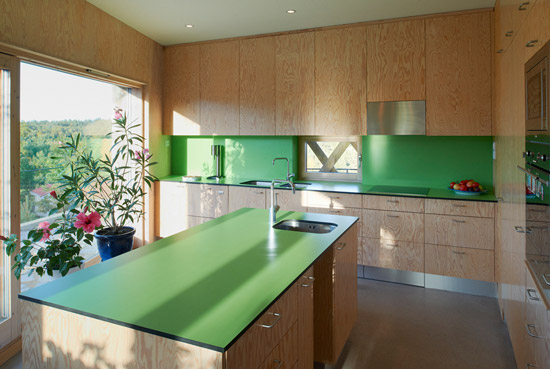 kitchen image © åke e:son lindman / lindman photography
kitchen image © åke e:son lindman / lindman photography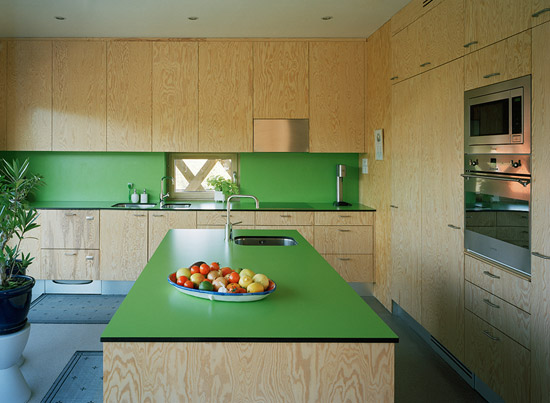 kitchen image © åke e:son lindman / lindman photography
kitchen image © åke e:son lindman / lindman photography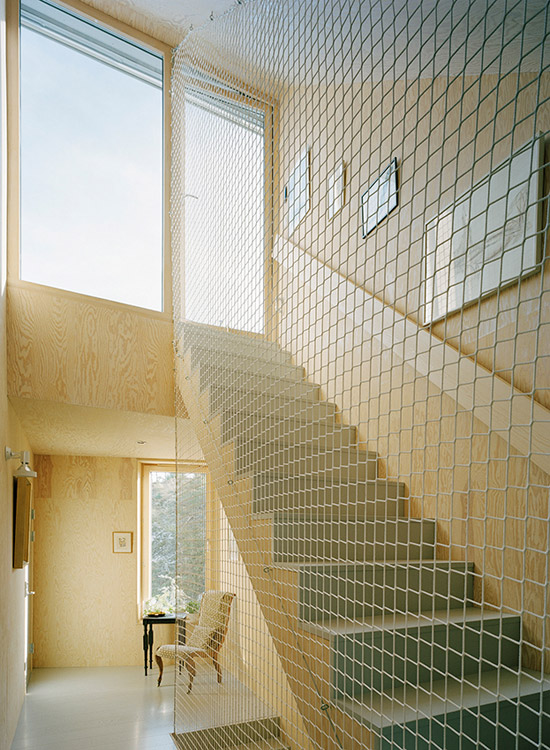 stair leading to roof terrace image © åke e:son lindman / lindman photography
stair leading to roof terrace image © åke e:son lindman / lindman photography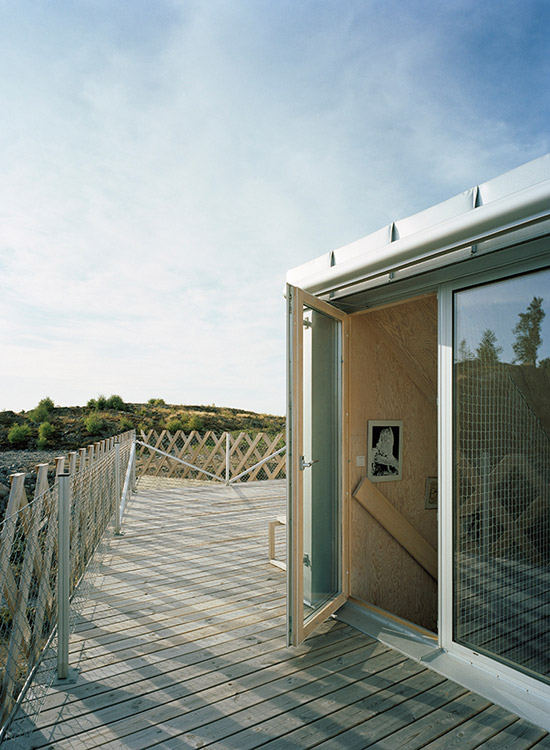 portal to roof terrace image © åke e:son lindman / lindman photography
portal to roof terrace image © åke e:son lindman / lindman photography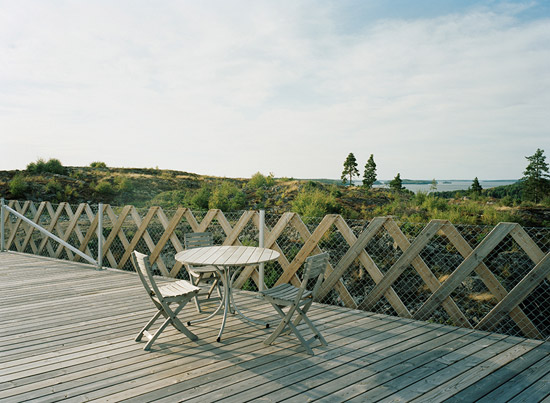 view of lake mälaren and surrounding hills image © åke e:son lindman / lindman photography
view of lake mälaren and surrounding hills image © åke e:son lindman / lindman photography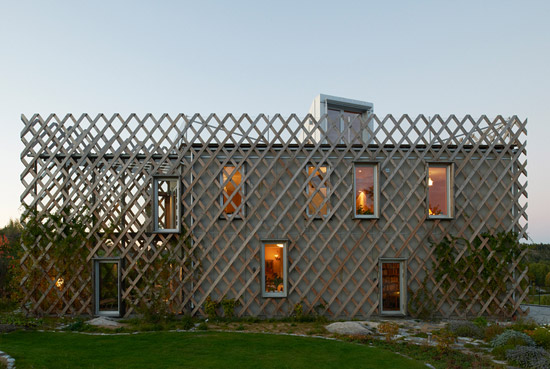 south elevation at dusk image © åke e:son lindman / lindman photography
south elevation at dusk image © åke e:son lindman / lindman photography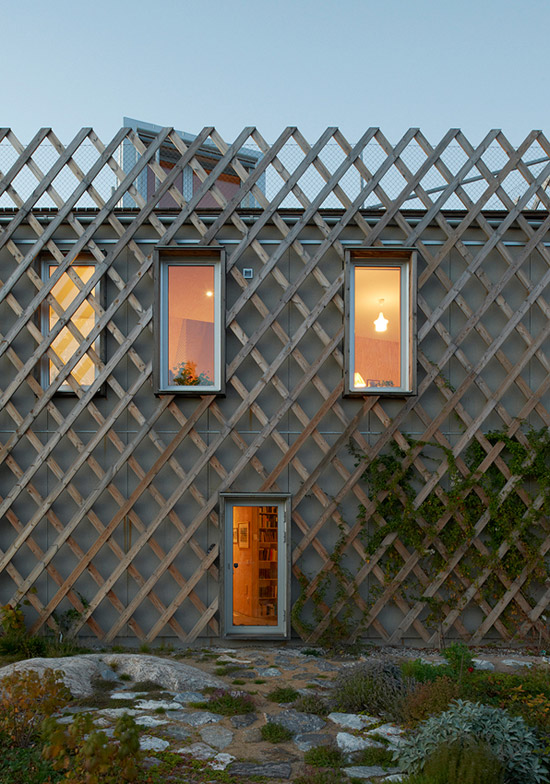 illuminated from the interior at dusk image © åke e:son lindman / lindman photography
illuminated from the interior at dusk image © åke e:son lindman / lindman photography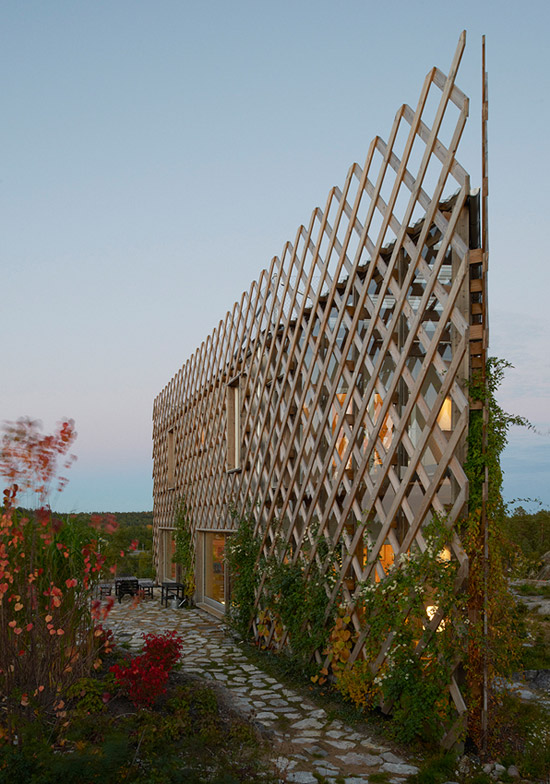 acute corner at dusk image © åke e:son lindman / lindman photography
acute corner at dusk image © åke e:son lindman / lindman photography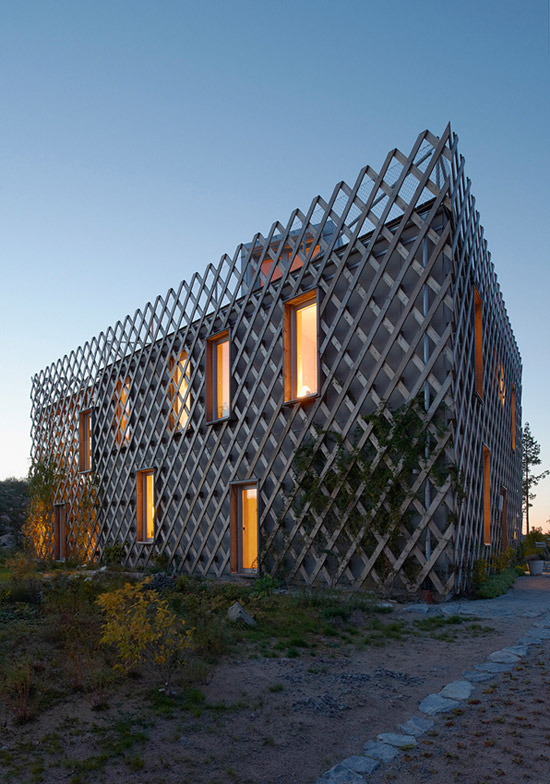 illuminated at night image © åke e:son lindman / lindman photography
illuminated at night image © åke e:son lindman / lindman photography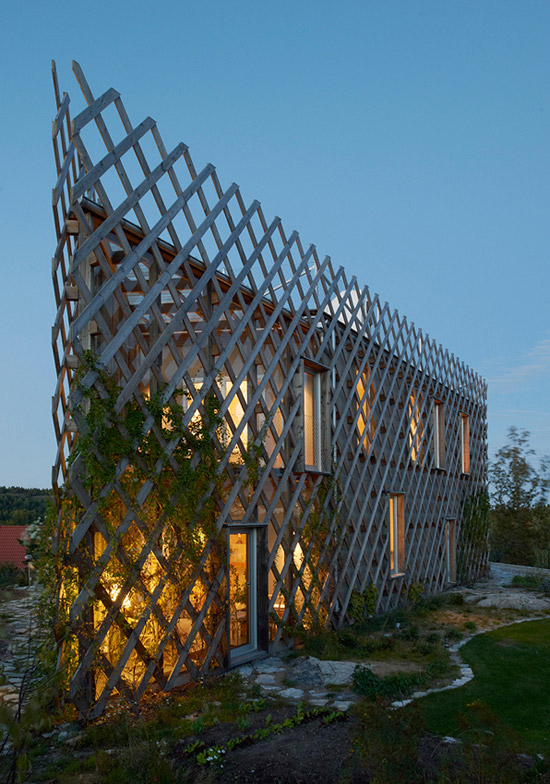 illuminated at night image © åke e:son lindman / lindman photography
illuminated at night image © åke e:son lindman / lindman photography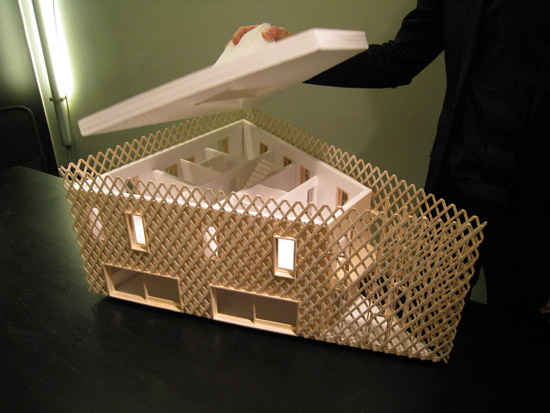 model image © åke e:son lindman / lindman photography
model image © åke e:son lindman / lindman photography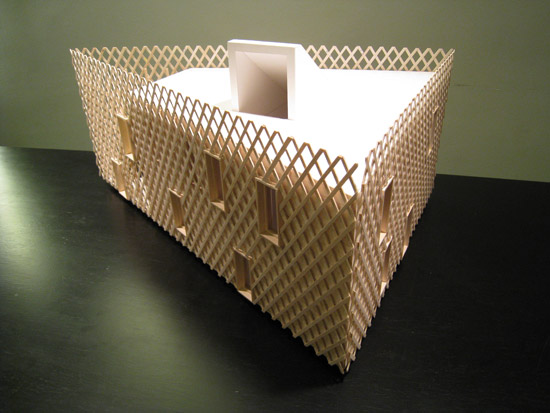 model image © åke e:son lindman / lindman photography
model image © åke e:son lindman / lindman photography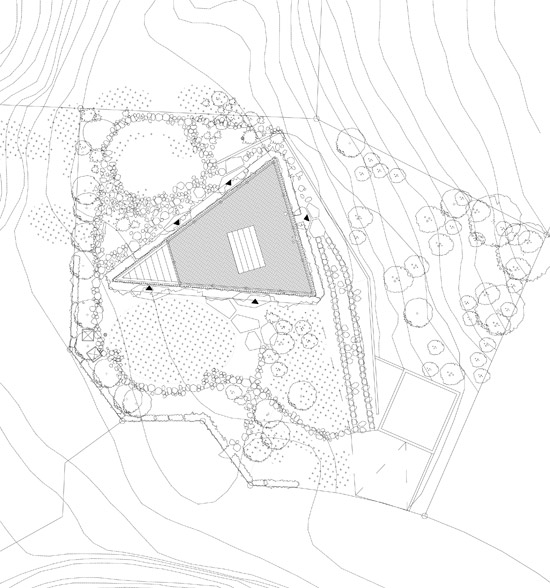 site plan image courtesy of tham & videgård arkitekter
site plan image courtesy of tham & videgård arkitekter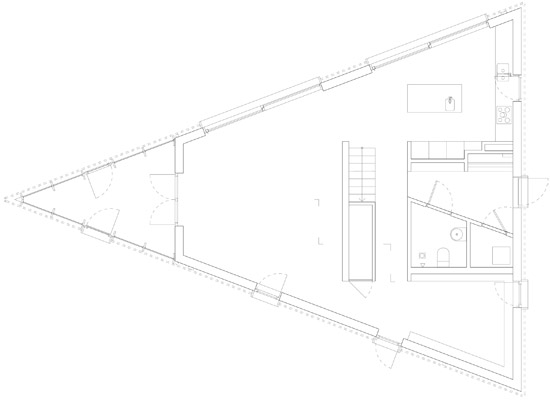 floor plan / level 0 image courtesy of tham & videgård arkitekter
floor plan / level 0 image courtesy of tham & videgård arkitekter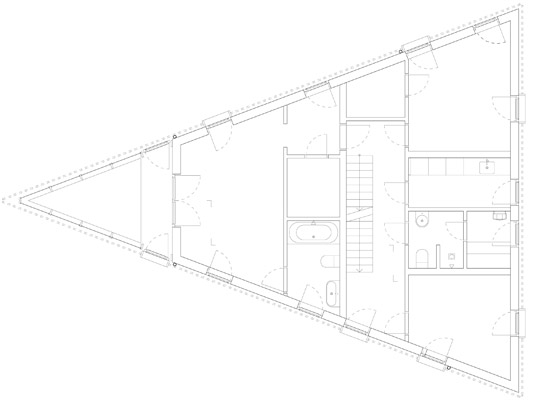 floor plan / level 1 image courtesy of tham & videgård arkitekter
floor plan / level 1 image courtesy of tham & videgård arkitekter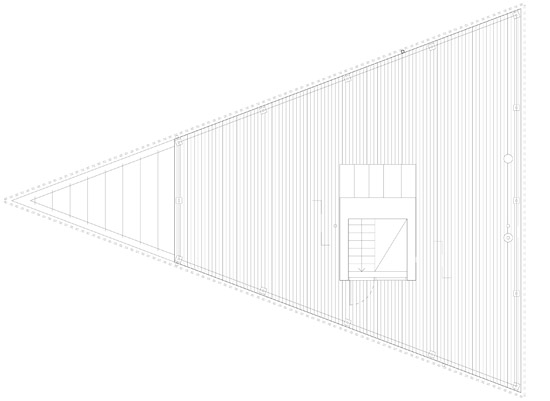 roof plan image courtesy of tham & videgård arkitekter
roof plan image courtesy of tham & videgård arkitekter

