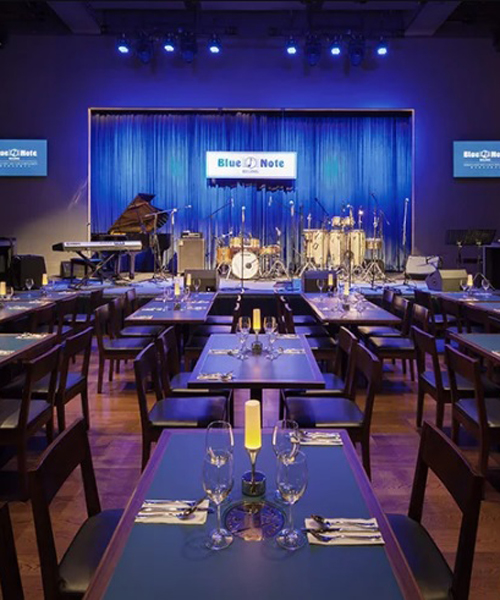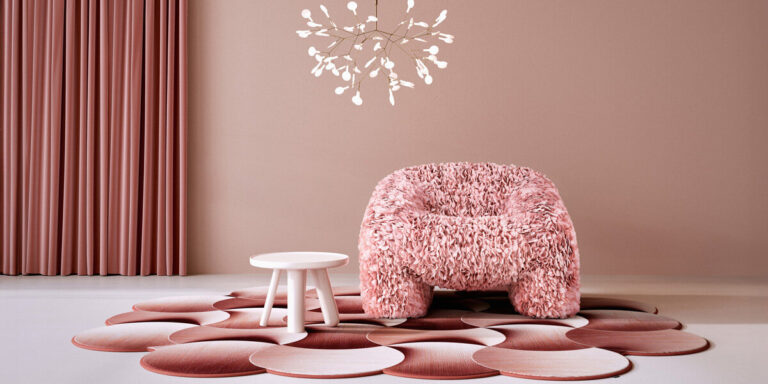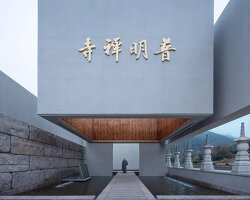chiasmus’ latest project is the first china branch of the age-old jazz brand from new york city — ‘the blue note jazz club’. the site is the former american consulate to the qing dynasty, a landmark project in itself and just a few minutes from the forbidden palace in beijing. the architects are faced with the challenge of landing the face of new york cool jazz, in the capital of china, a city so full of history. the project takes place in the courtyard of this landmark complex, mostly underground with a grand stair entrance from the east.
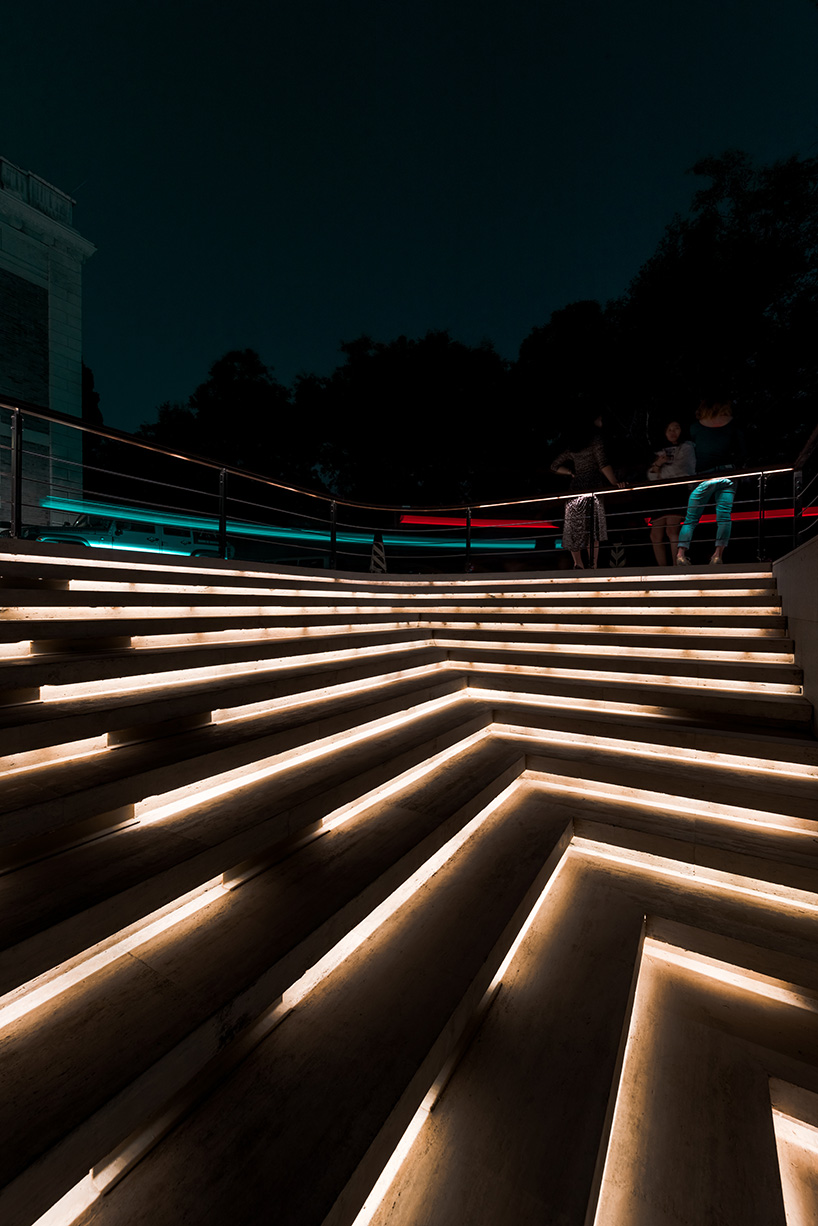
all images by eric zhang
the procession of korean based firm chiasmus‘ proposed space has a rhythm that was inspired as much by music as the hutong complex in the old city of beijing, with long corridors, twist and turns and also a play between different volumes. visitors are moved from the inner garden of the complex via a large set of staircases, slowly down to an entree lobby that has an attached jazz store/cafe. then, a right turn brings them through a long and narrow corridor, lined with a history time line of the development of jazz. at the end of the tunnel, one arrives at the grand lobby, now already some five meters below from street level. the grand lobby is a gathering place as much as a functional hub, branching into the upper VIP circuits, ticketing area, office area and restrooms. from the grand lobby, one descends a mysterious blue staircase with a curved ceiling, to the main performance space, an impressive volume that suddenly opens one’s underground experience.
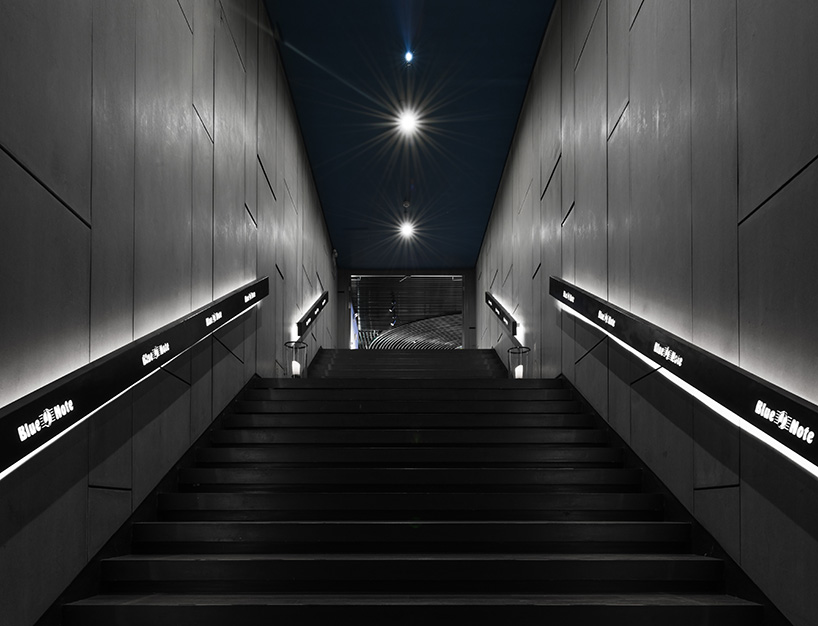
visitors are moved from the inner garden via a large set of staircases, slowly down to an entree lobby
the stage set-up is larger in width than depth, eschewing the traditional shoe-box layout. this promotes an atmosphere of surrounding space and also minimizes the distance between the further seats from the stage. there are approximately 240 seats at the ground level, all flexible and removable to accommodate programs outside of the standard performance. on the upper level there are seven box seating with open railing, and of various sizes. from the stage, the performers are surrounded by audiences, both horizontally and vertically.
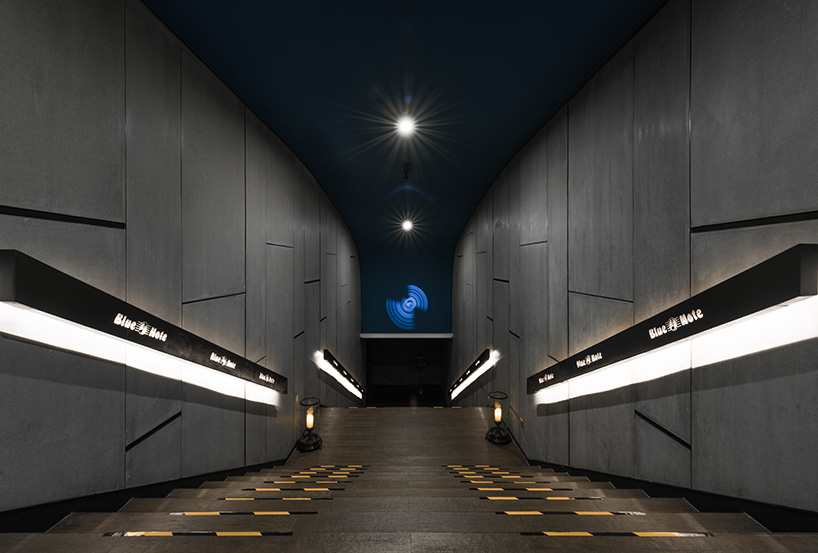
the project takes place mostly underground with a grand stair entrance from the east
the material palette of the interior is quite simple. it spans from black metal, pressed-concrete board and perforated metal panel with acoustic treatment as wall surfaces, wood flooring and furniture with leather, acoustic treated ceilings. lighting is mostly dimmed to accentuate the stage and performers, with accents of blue as part of the branding. the performance space is equipped with top-notch sound systems and strategically positioned speakers that reach every seat. the spatial layout also provides a wide variety of viewing angles, which makes repeated visit to the space more interesting, than a standard hierarchical seating layout.
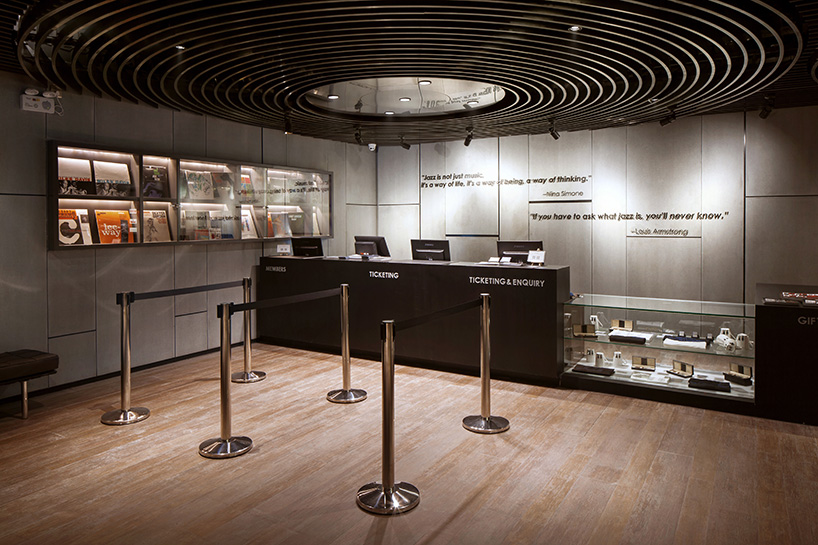
the entree lobby has an attached jazz store/cafe
chiasmus’ jazz center is also equipped with a full kitchen that can serve food for 300 people and a full bar. musicians are treated with a large green room and ample changing rooms. there is also a sizable practice room that is fully acoustically insulated. spatially, this is the most generous blue note club in the world with comfortable seats, large tables and ample room between audiences. this is a design adjustment that caters to beijing as much as a consideration of its proximity to the grandeur of the forbidden palace.
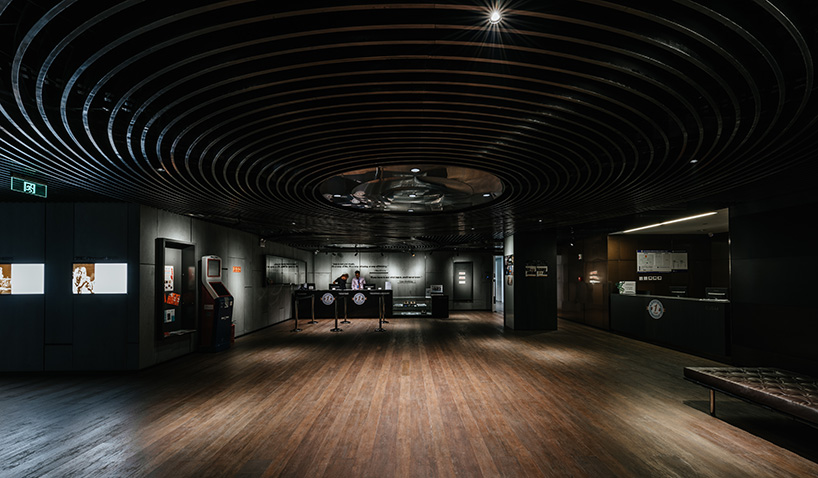
the material palette of the interior is quite simple
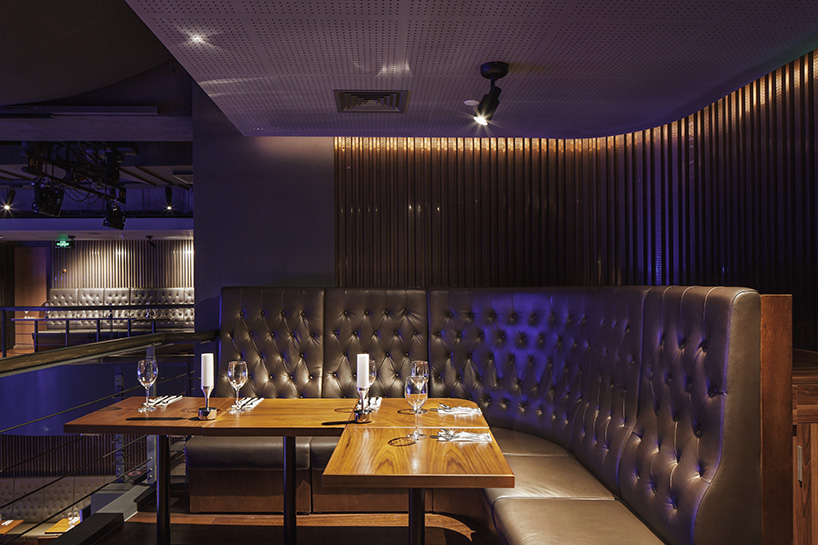
the jazz center has comfortable seats, large tables and ample room between audiences
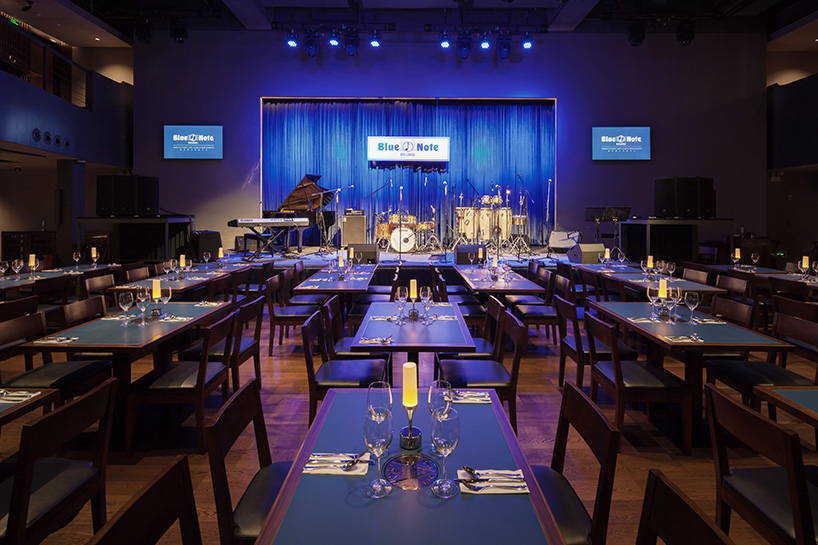
the architects face the challenge of landing the new york cool jazz in a city so full of chinese history
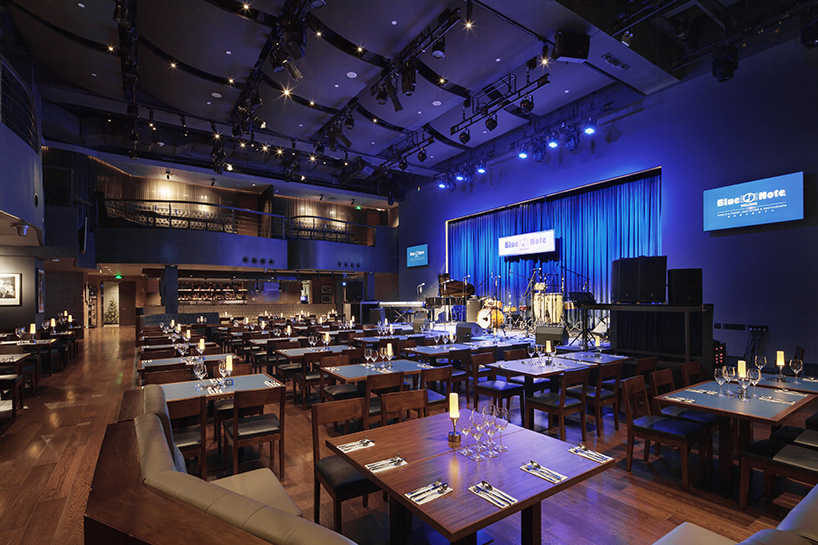
equipped with top-notch sound systems and strategically positioned speakers
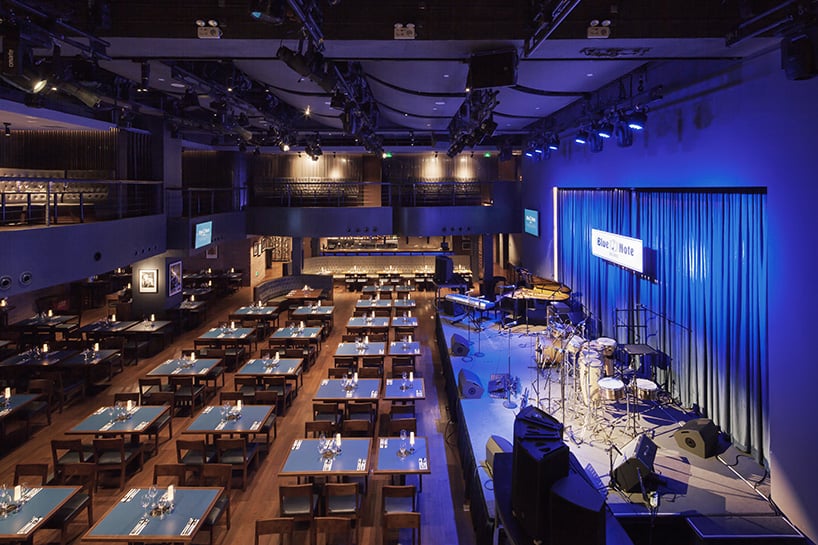
the space shares accents of blue as part of the branding
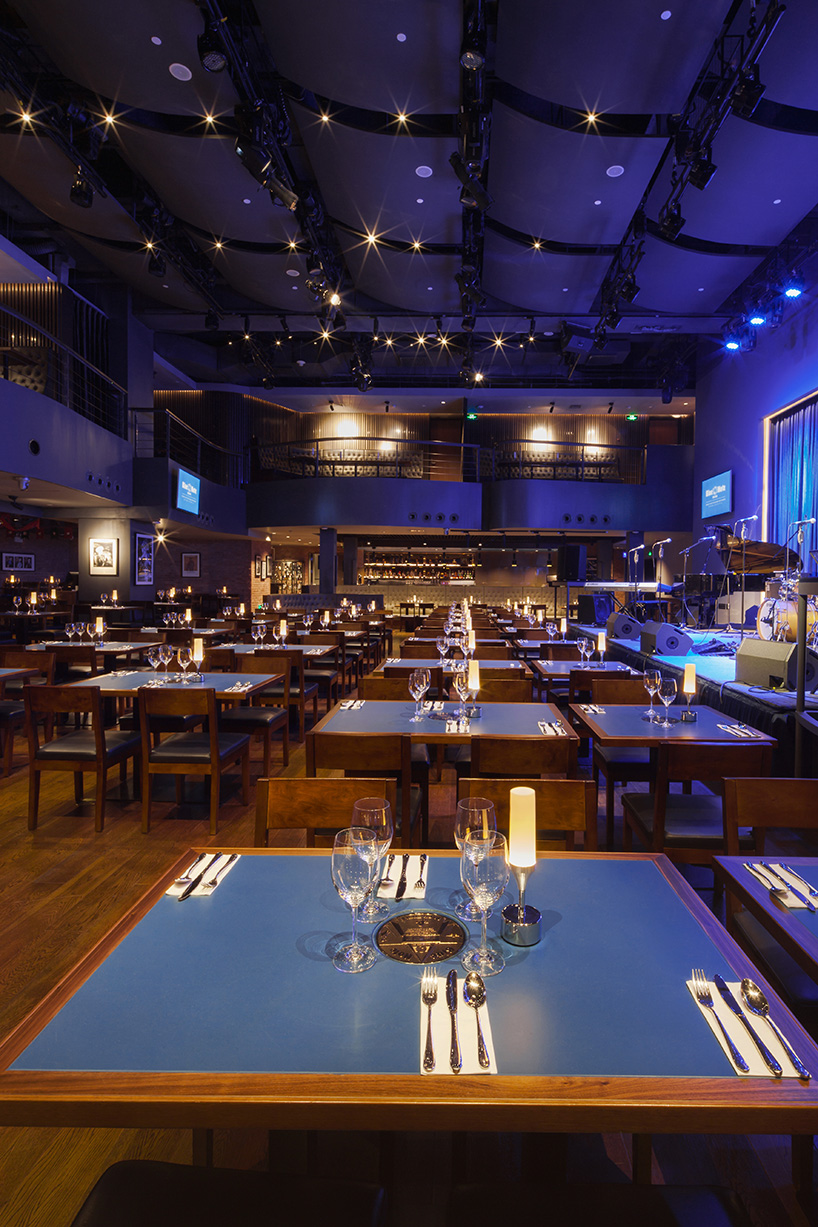
chiasmus’ jazz center is equipped with a full kitchen that can serve food for 300 people and a full bar
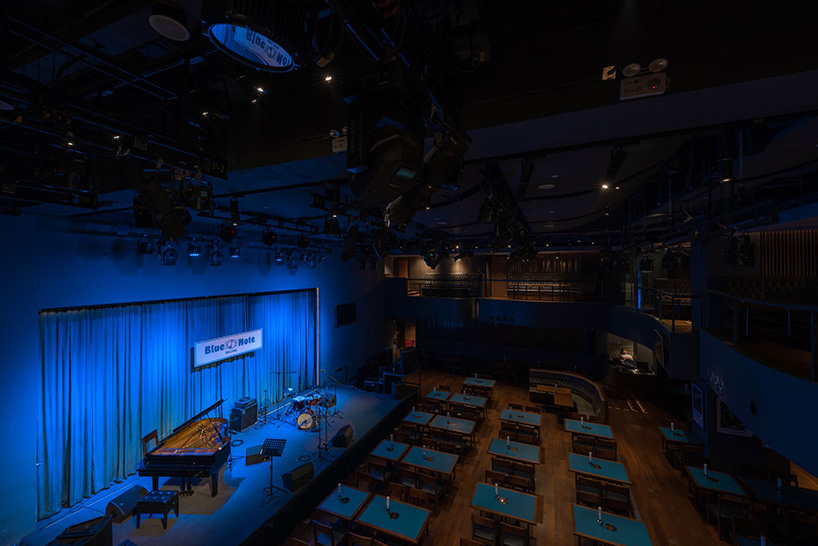
lighting is mostly dimmed to accentuate the stage and performers
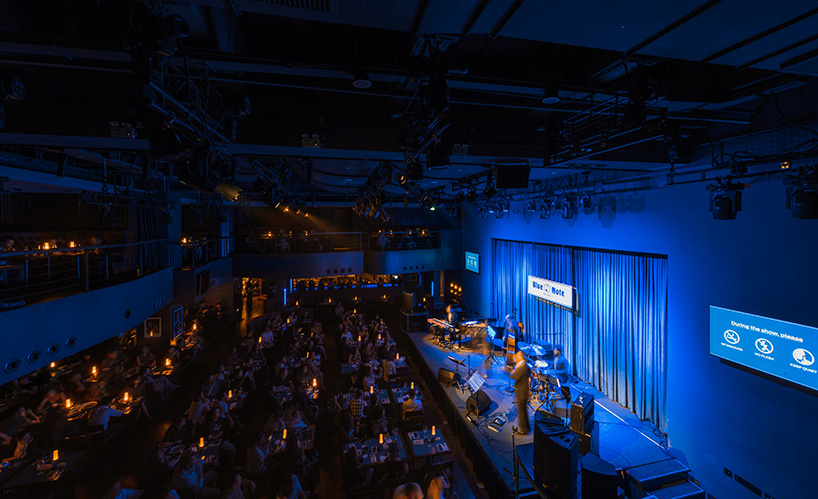
spatially this is the most generous blue note club in the world
designboom has received this project from our ‘DIY submissions‘ feature, where we welcome our readers to submit their own work for publication. see more project submissions from our readers here.
edited by: apostolos costarangos | designboom
