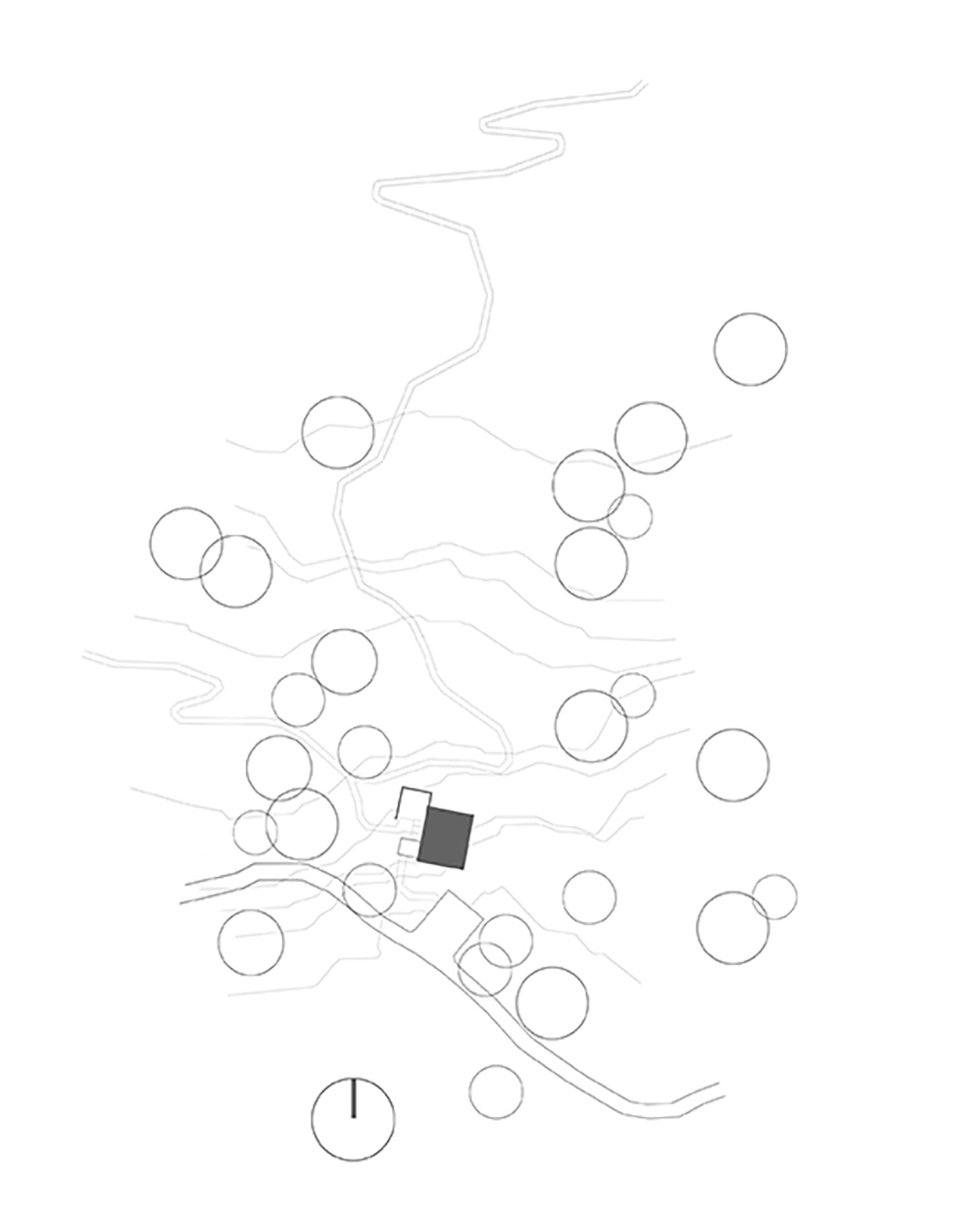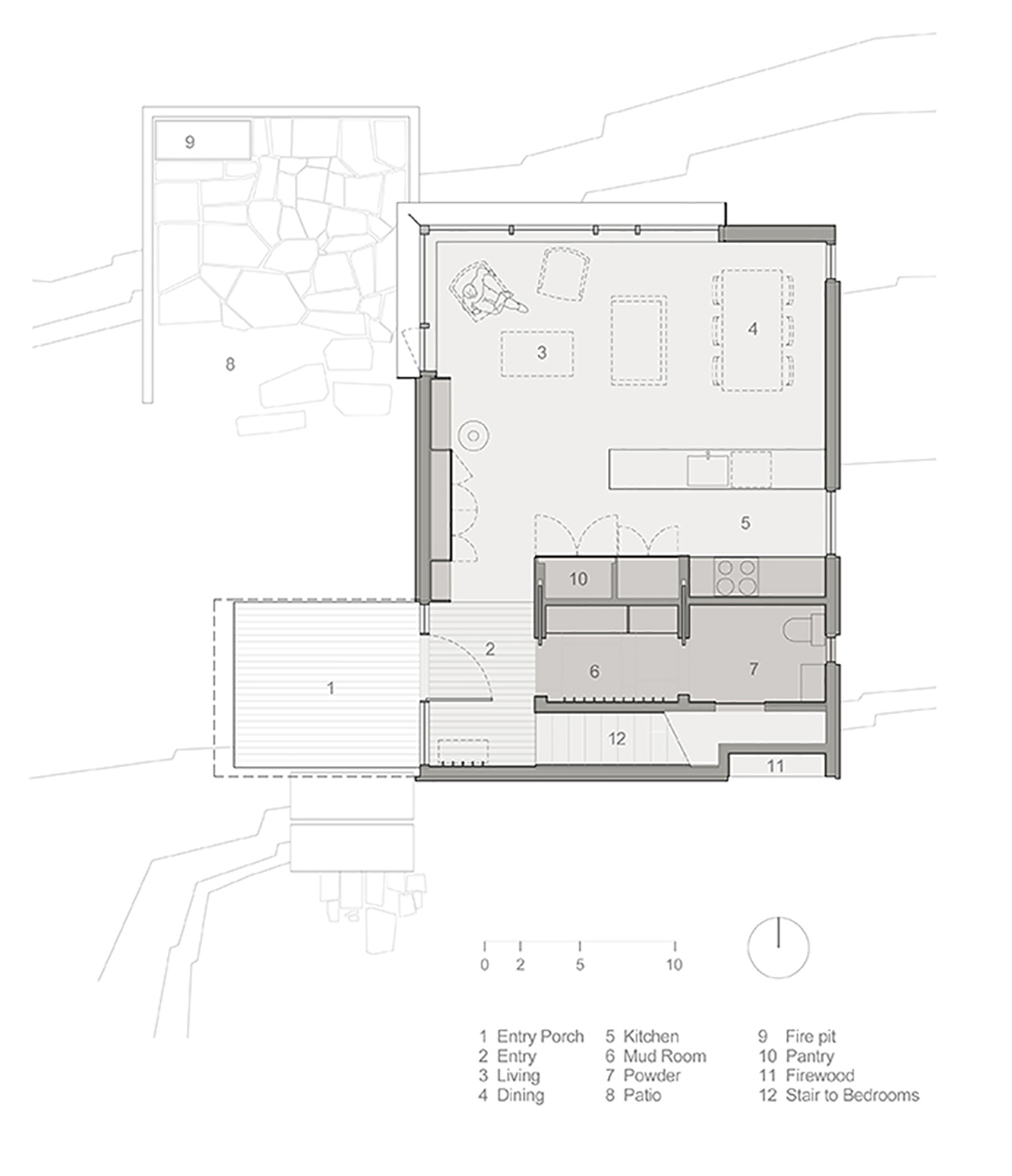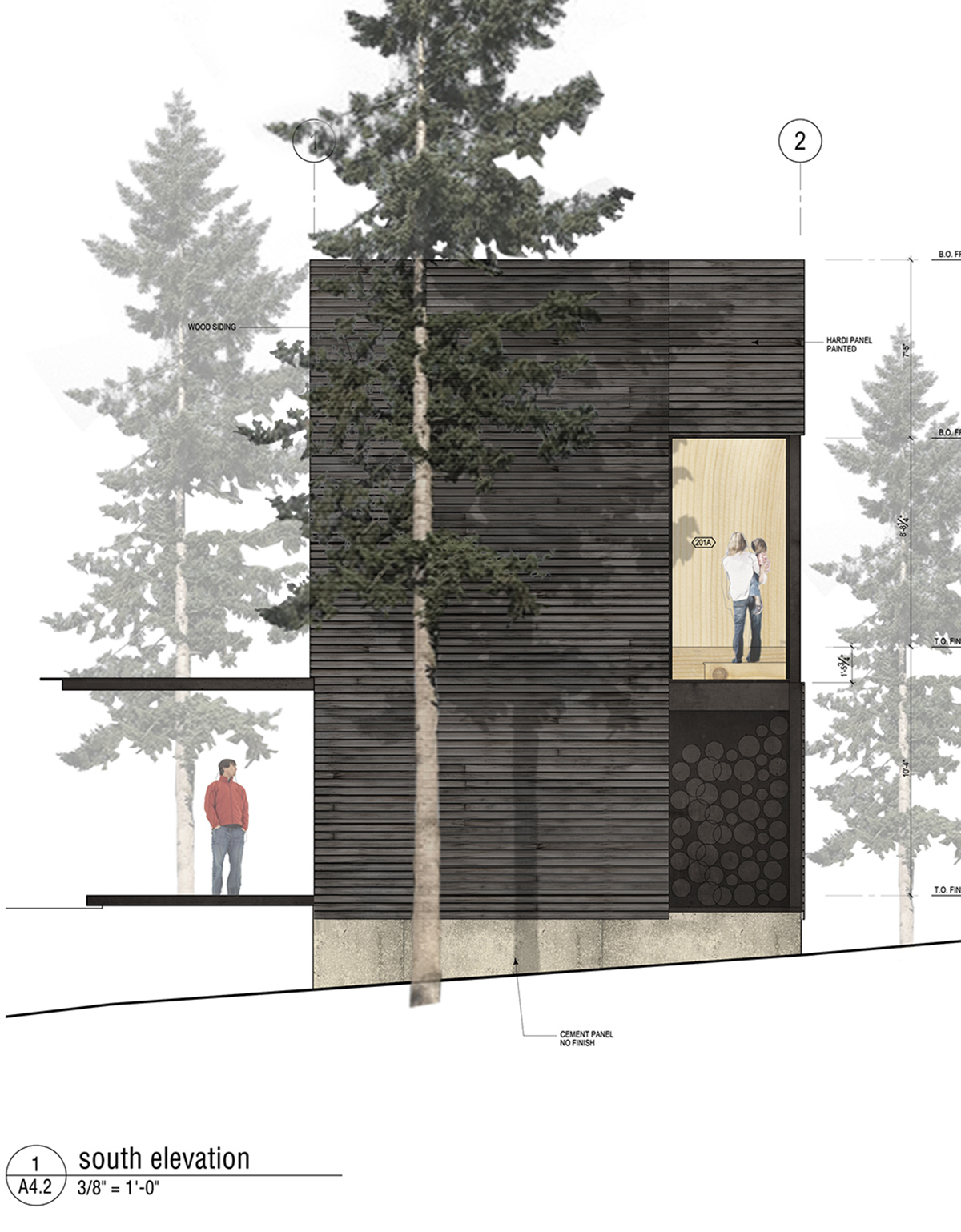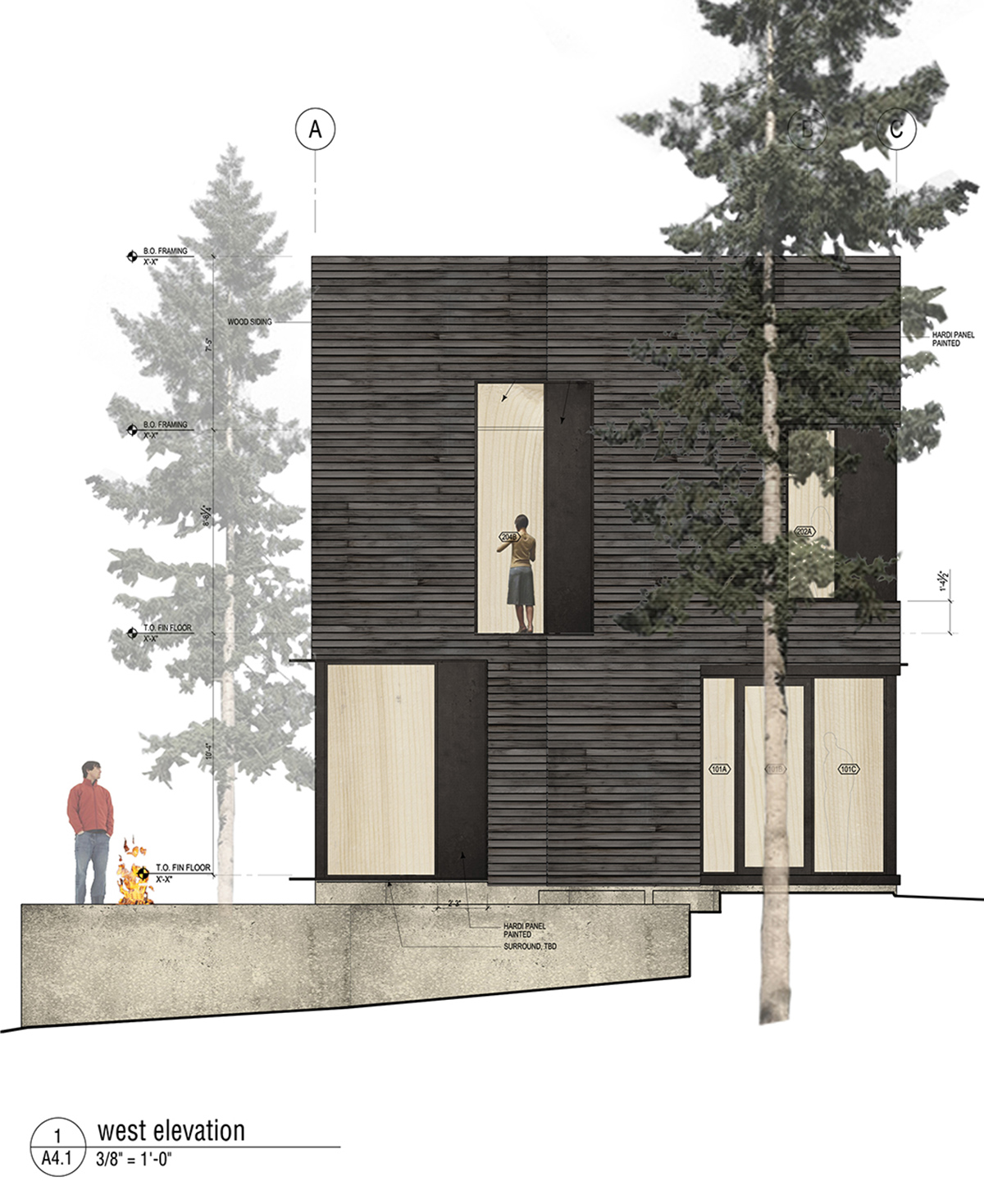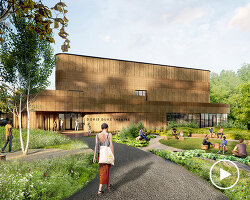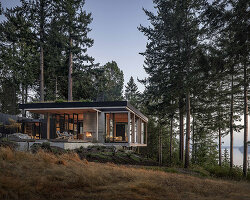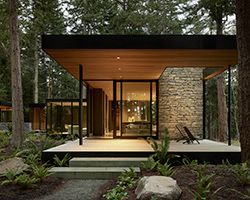KEEP UP WITH OUR DAILY AND WEEKLY NEWSLETTERS
happening this week! holcim, global leader in innovative and sustainable building solutions, enables greener cities, smarter infrastructure and improving living standards around the world.
PRODUCT LIBRARY
comprising a store, café, and chocolate shop, the 57th street location marks louis vuitton's largest space in the U.S.
beneath a thatched roof and durable chonta wood, al borde’s 'yuyarina pacha library' brings a new community space to ecuador's amazon.
from temples to housing complexes, the photography series documents some of italy’s most remarkable and daring concrete modernist constructions.
built with 'uni-green' concrete, BIG's headquarters rises seven stories over copenhagen and uses 60% renewable energy.
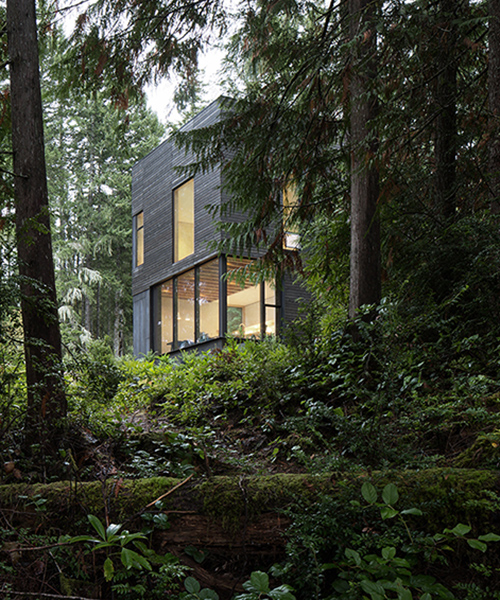
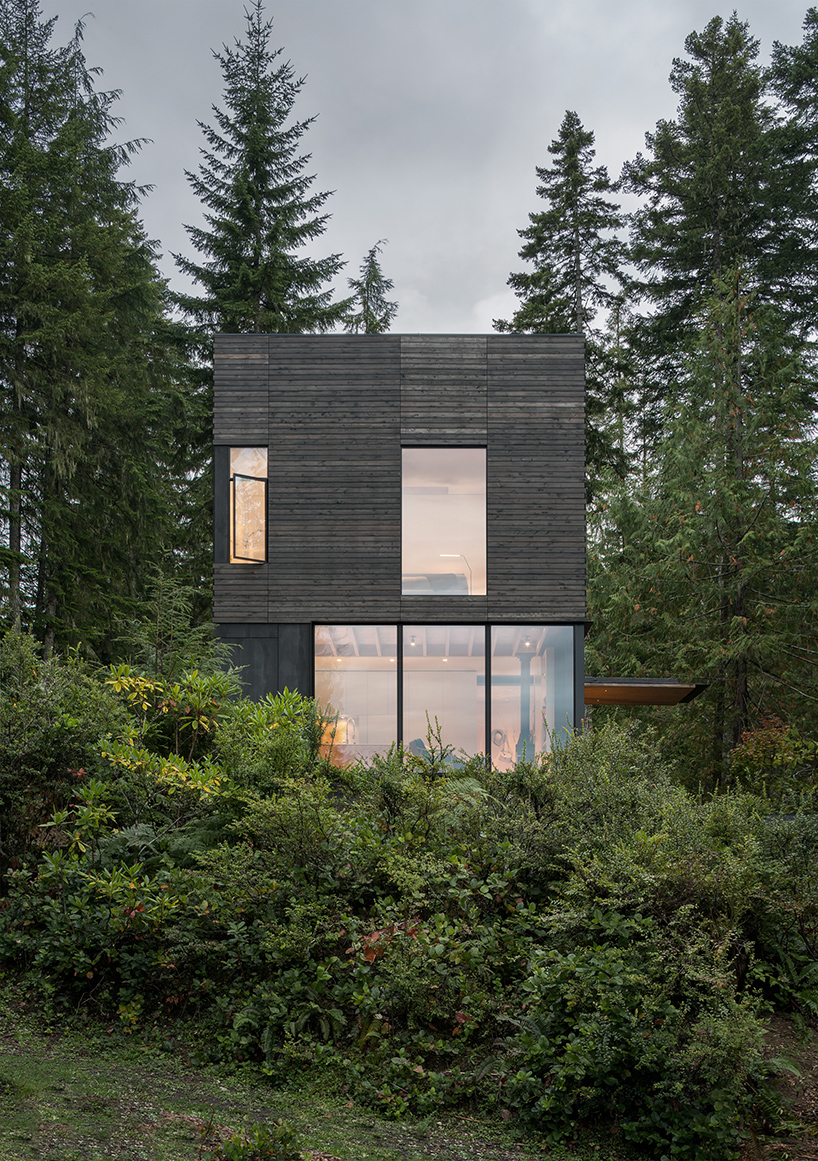
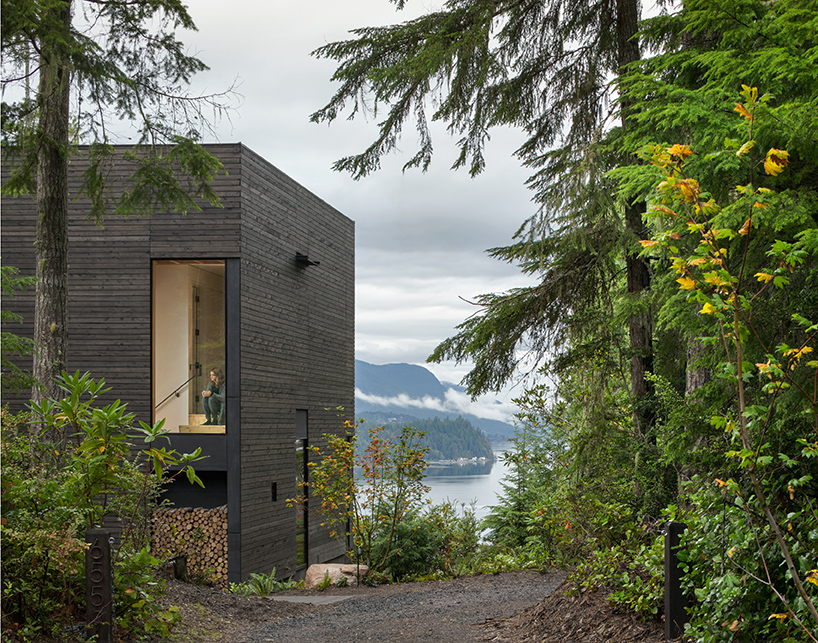 northern and western elevations open to the view
northern and western elevations open to the view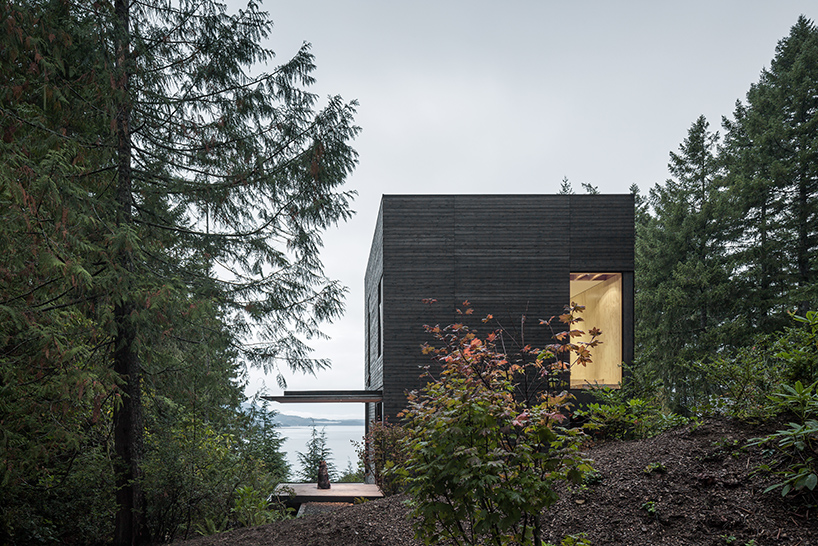
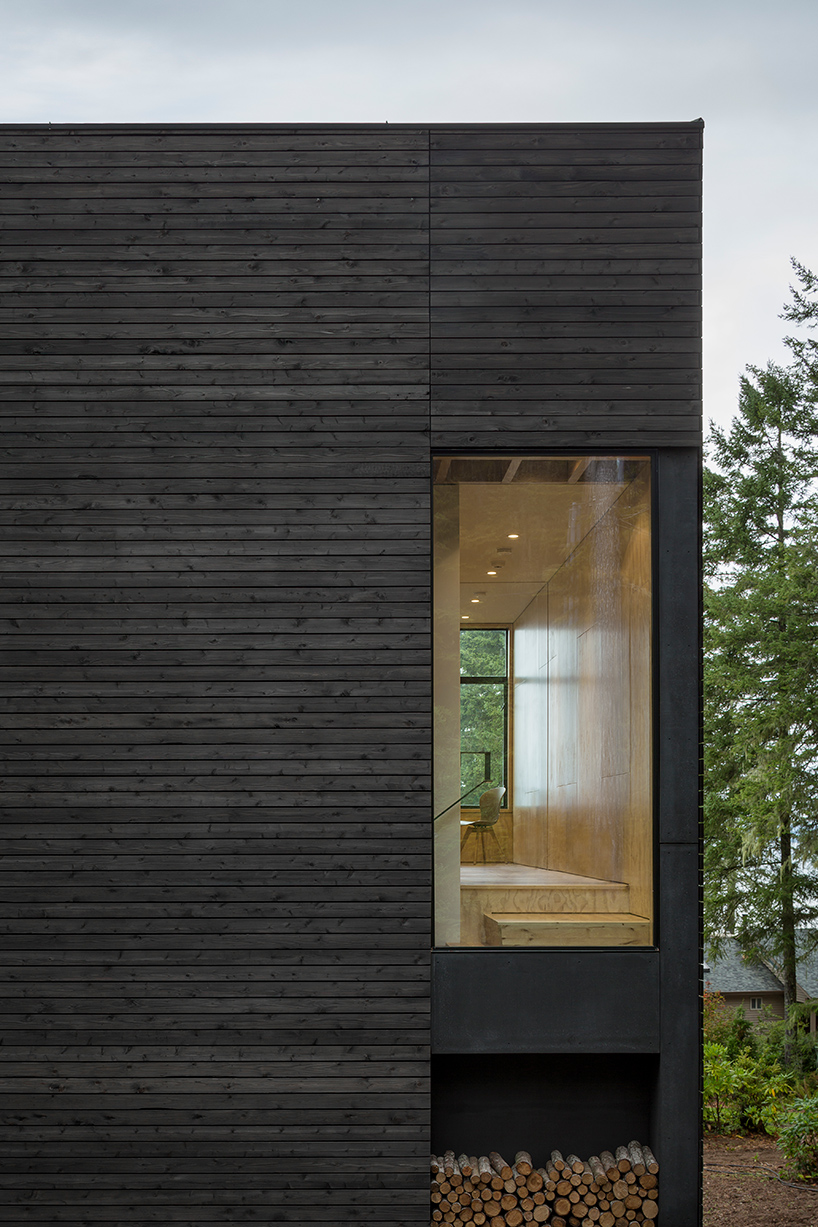
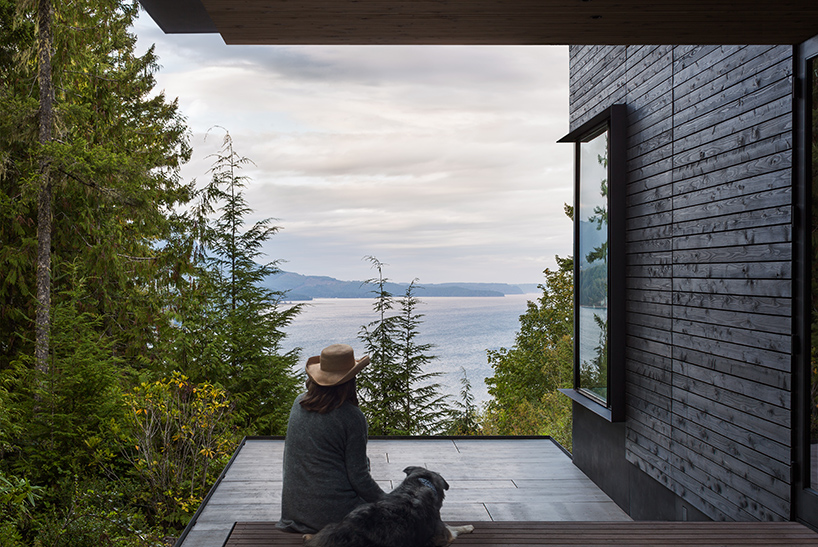 a cantilevered canopy over the front porch marks the entry and frames views of the canal below
a cantilevered canopy over the front porch marks the entry and frames views of the canal below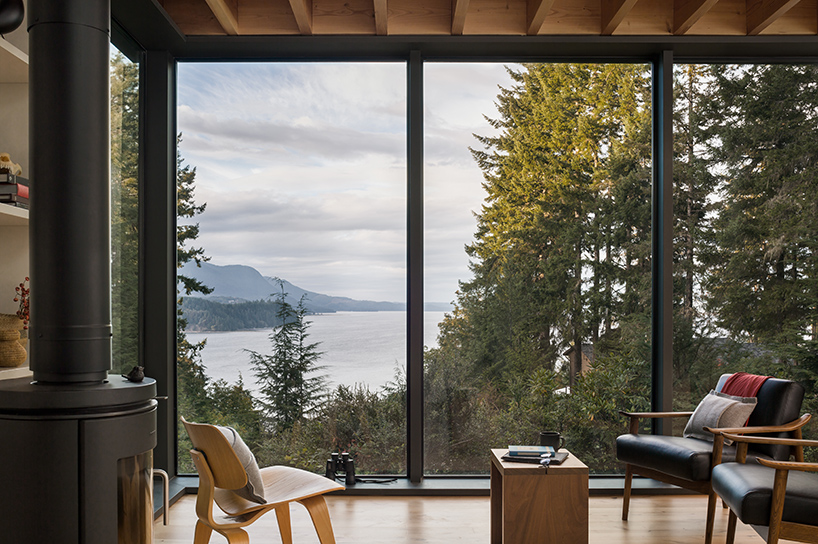 floor to ceiling glazing in the main level pulls the viewer into the landscape
floor to ceiling glazing in the main level pulls the viewer into the landscape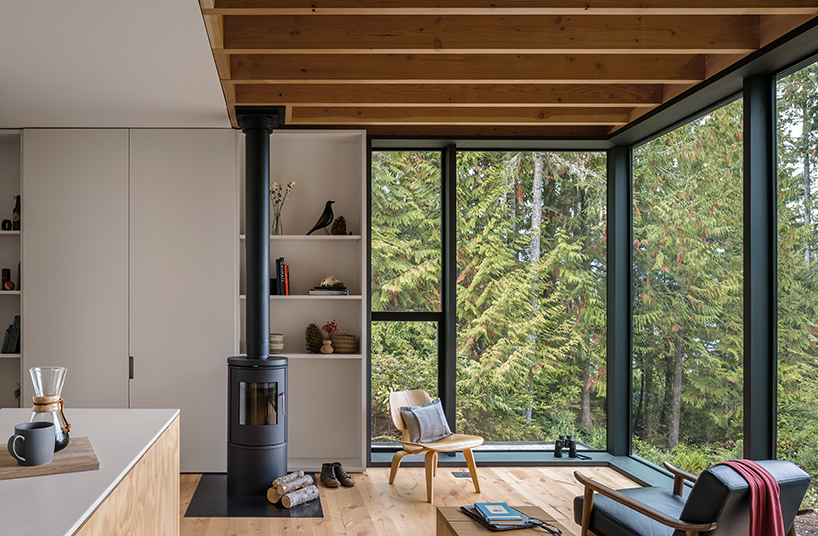 simple detailing and hidden storage allows the small space to feel calm and uncluttered
simple detailing and hidden storage allows the small space to feel calm and uncluttered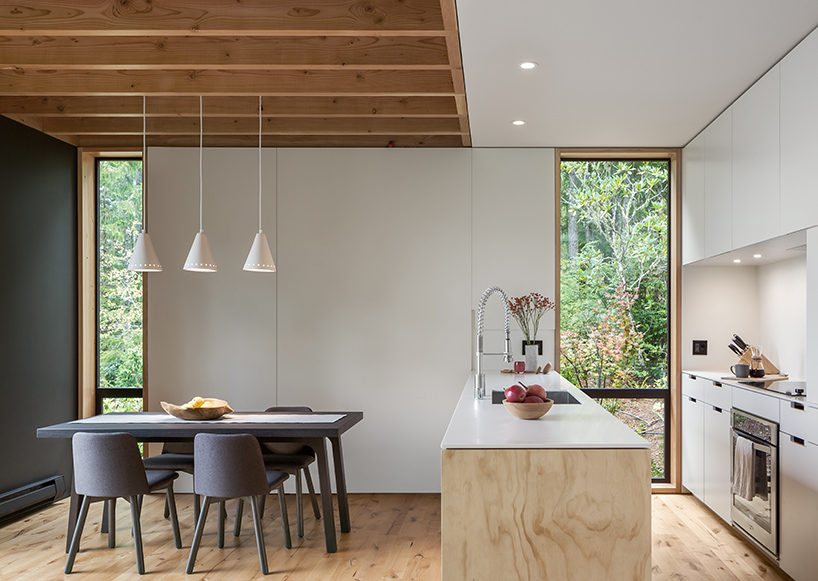 materials and detailing differentiate kitchen and dining room
materials and detailing differentiate kitchen and dining room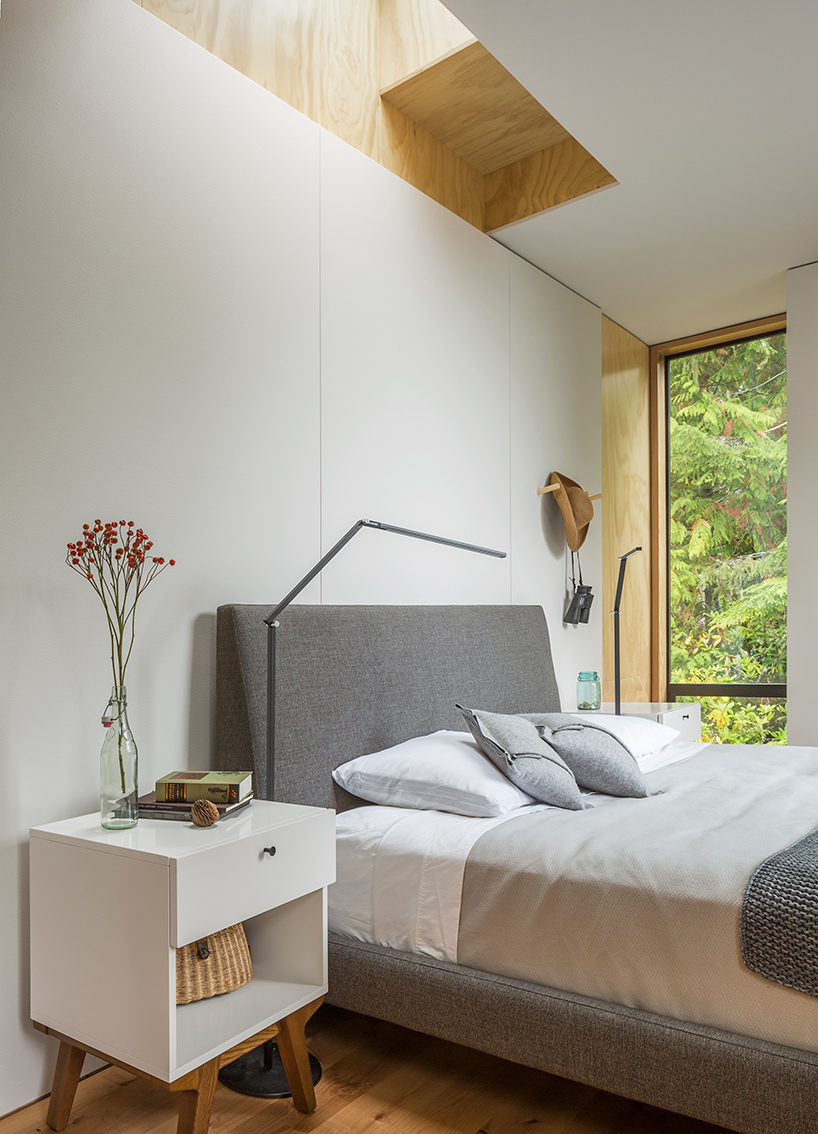 large skylights, bright wall panels and high ceilings combine to make this small space feel expansive
large skylights, bright wall panels and high ceilings combine to make this small space feel expansive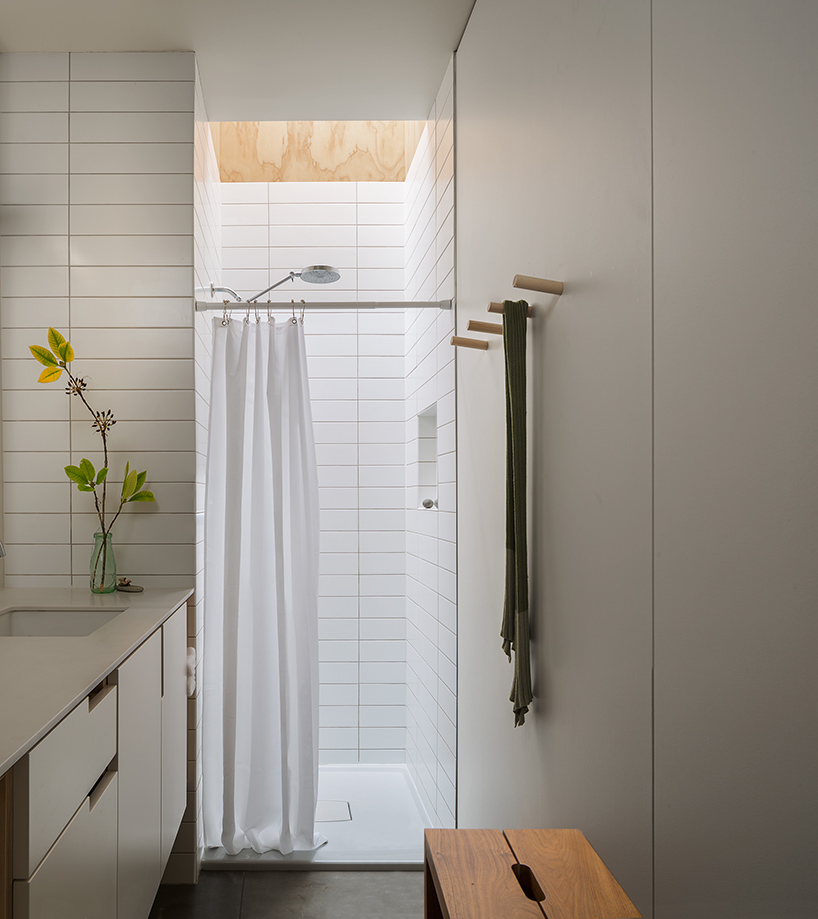
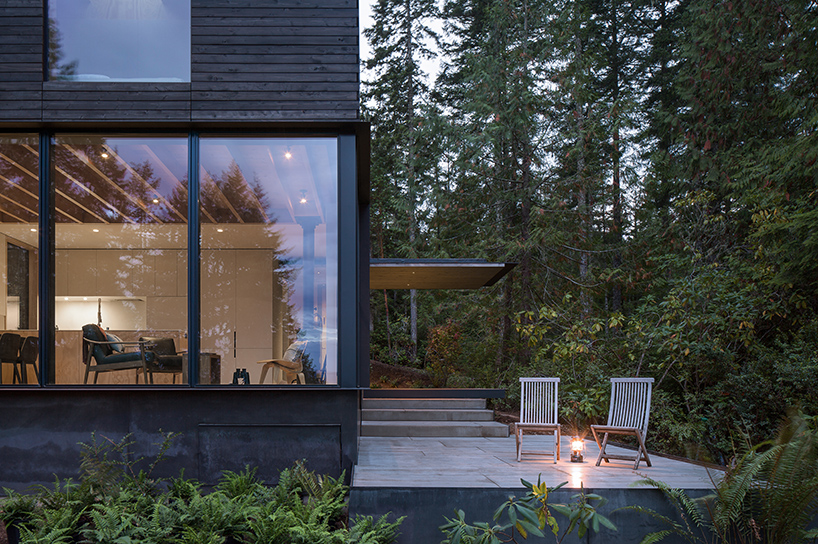 a small deck off the entry porch catches the afternoon sun and provides an access point to the larger site
a small deck off the entry porch catches the afternoon sun and provides an access point to the larger site