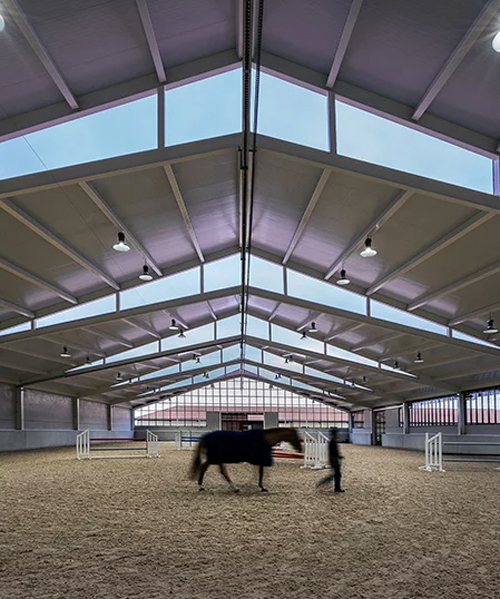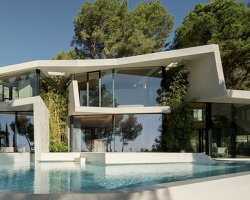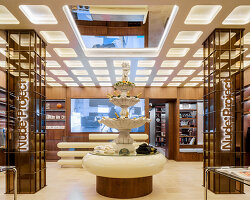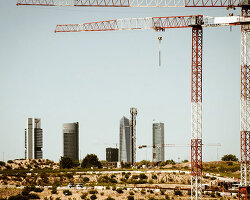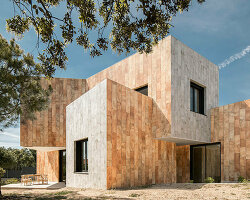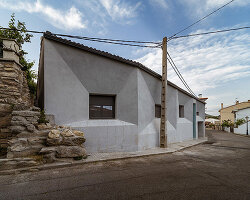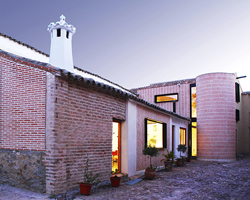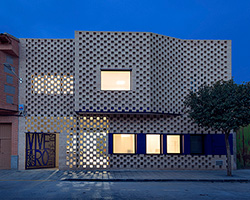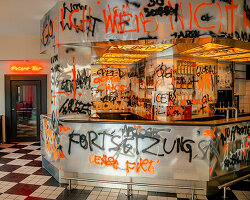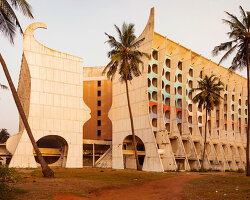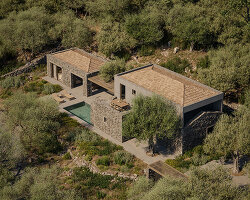ooiio architecture refurbishes the old stables of a traditional country house on the outskirts of madrid. the project integrates a horse riding field and a new structure within the original building, with an ultimate goal to provide the most comfortable conditions for the competition horses that inhabit it, protect them from inclement weather and offer as much good, neutral lighting as possible.
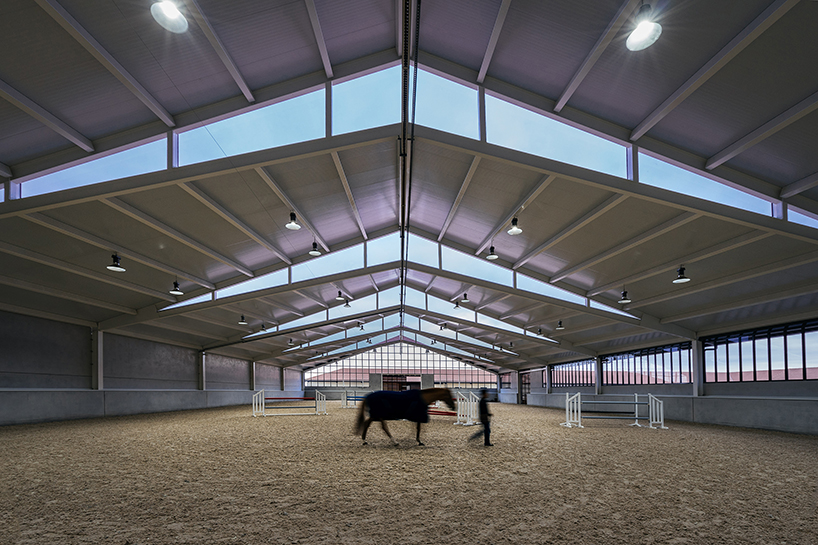
all images courtesy of ooiio architecture
the madrid-based studio designed the new covered riding arena with large porches spaced at a distance of 30 meters each, and broken triangular beams that make up a singular gable roof. a succession of skylights resembling ‘shark gills’ distributes lots of north light without casting shadows that could distract or confuse the horses when jumping. the doors, carpentry and the roof use materials that imitate the existing structures while prefabricated concrete was used on the walls. the blocks surrounding the new structure are refurbished and adapted to become fully equipped sports facilities.
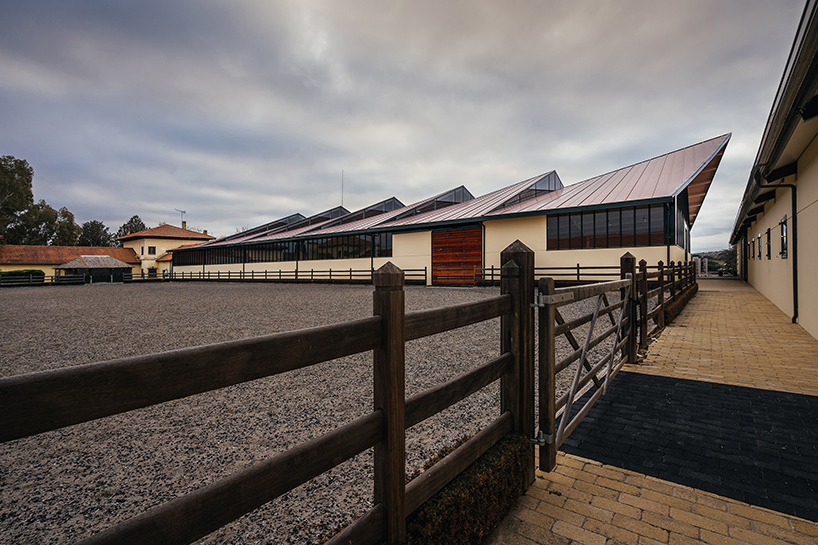
view from old patio
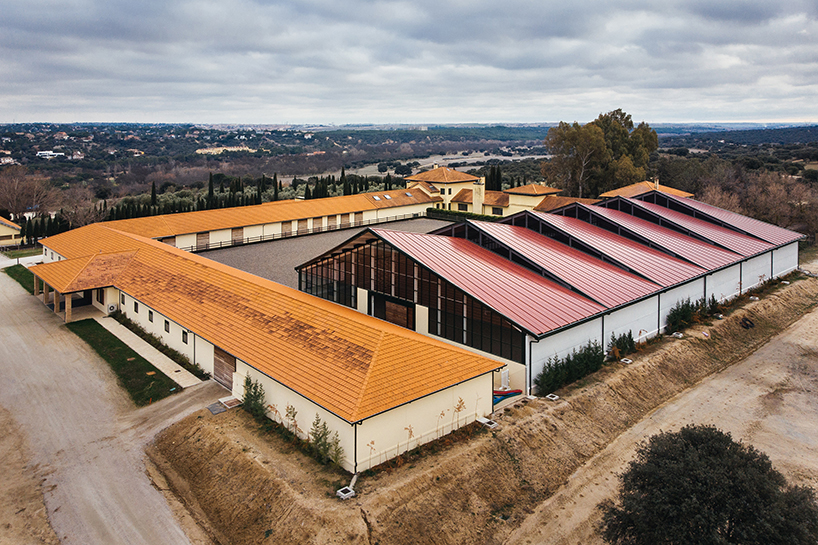
the old and the new
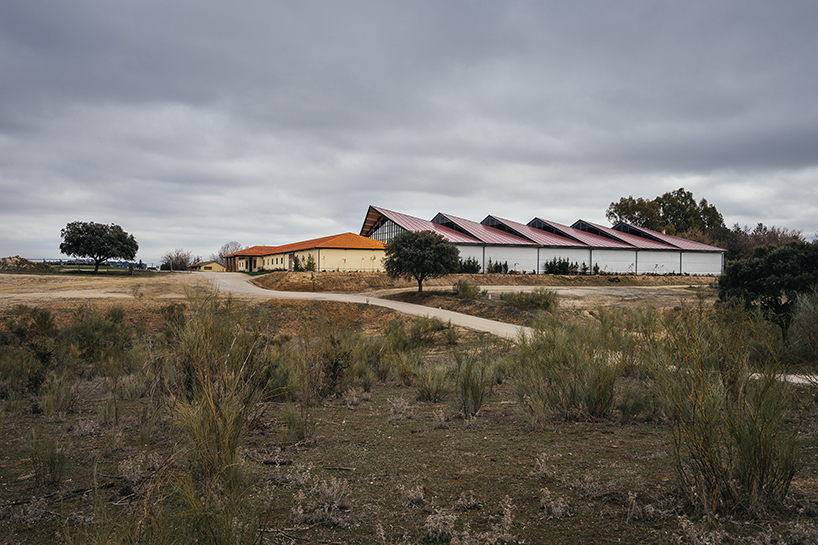
the roof resembles frozen waves
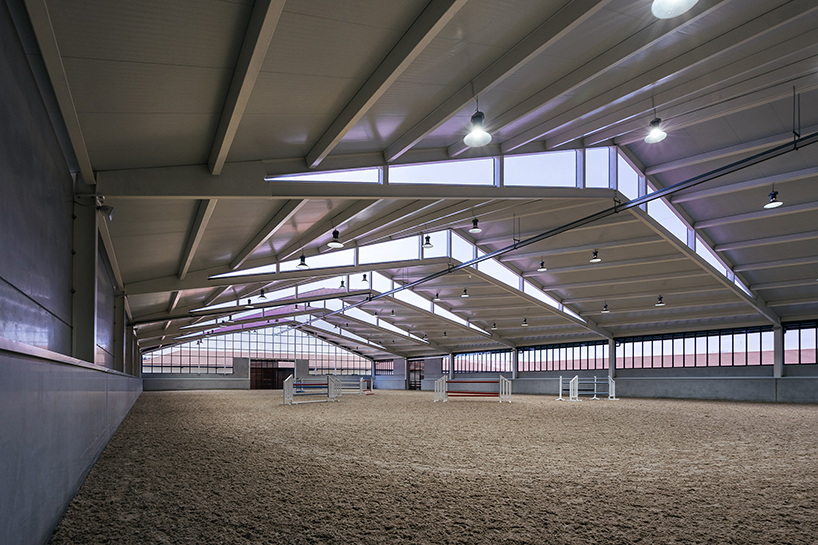
light and space
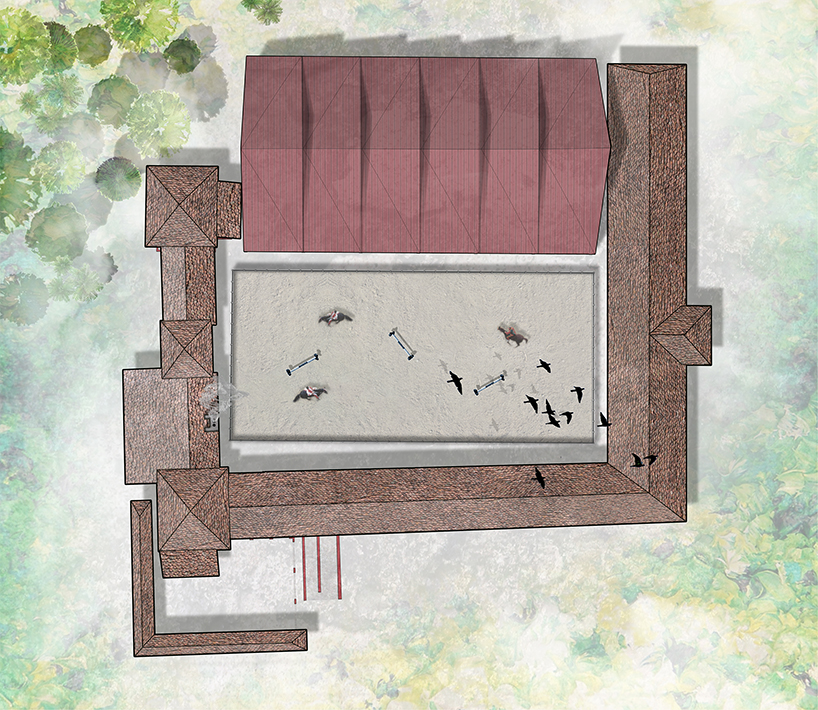
general plan
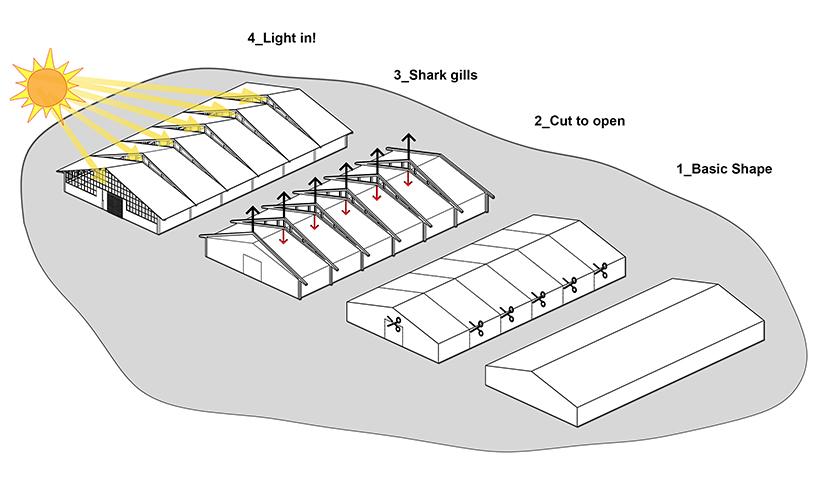
concept drawing
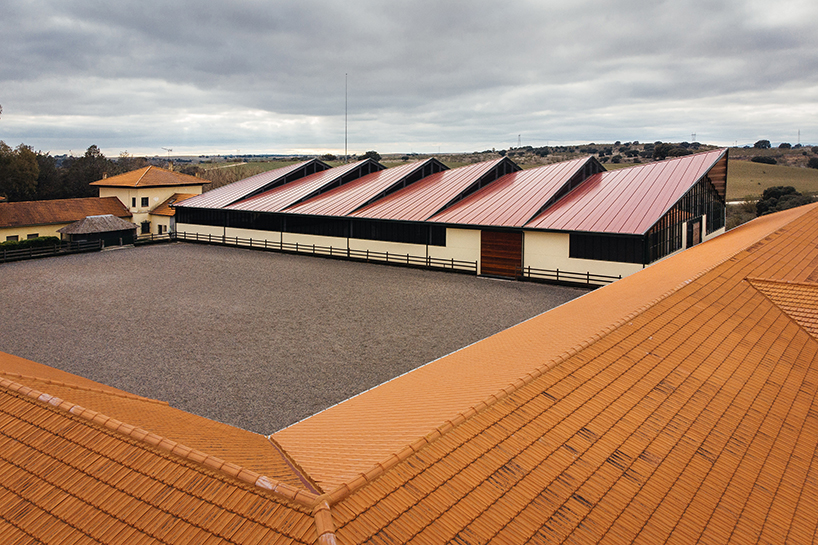
the old and the new
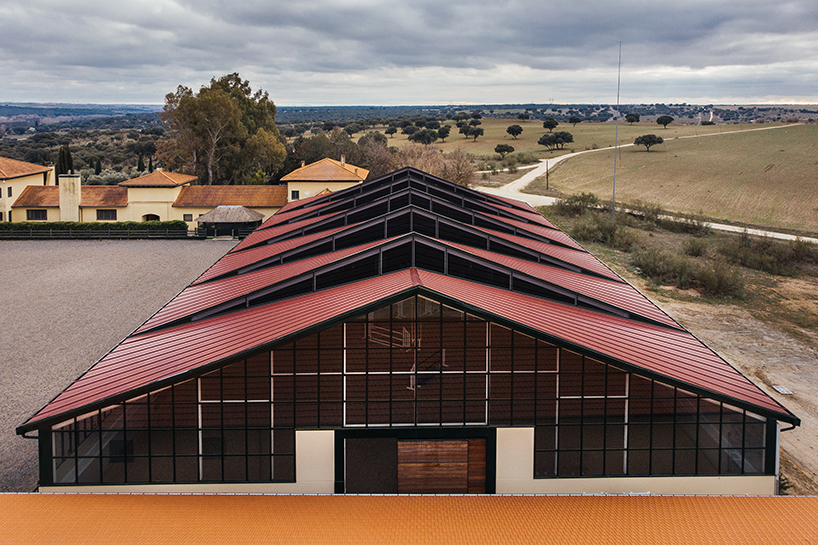
front view
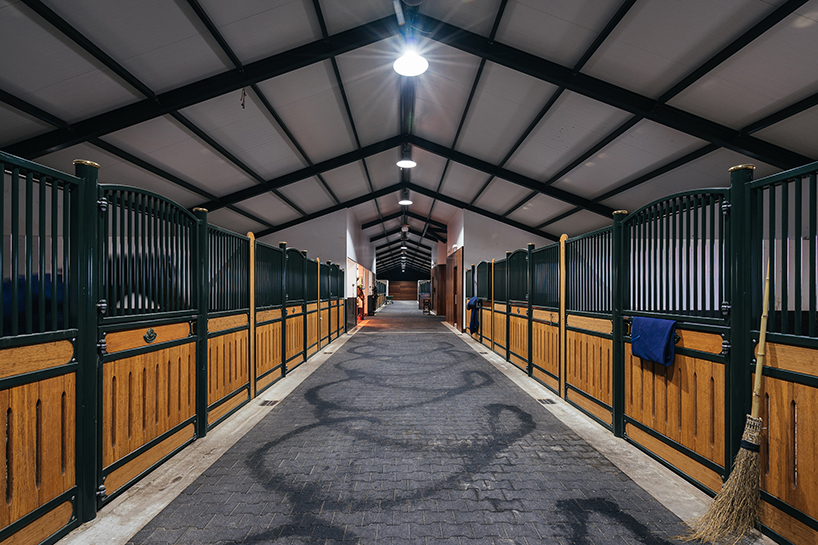
the refurbished stables
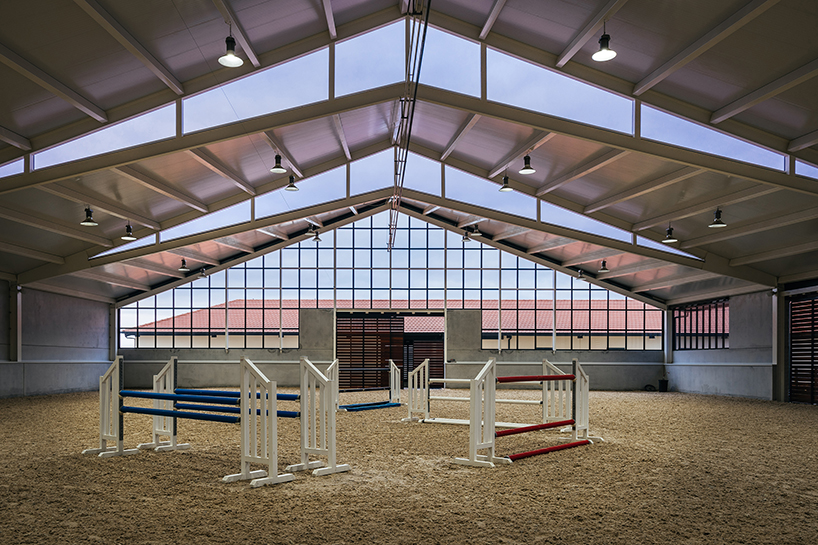
first class training centre
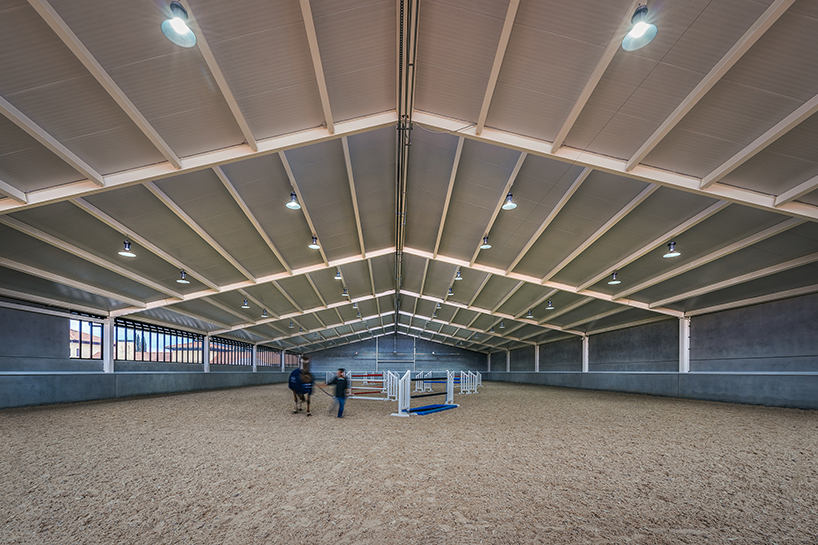
interior view
designboom has received this project from our ‘DIY submissions‘ feature, where we welcome our readers to submit their own work for publication. see more project submissions from our readers here.
edited by: sofia lekka angelopoulou | designboom
