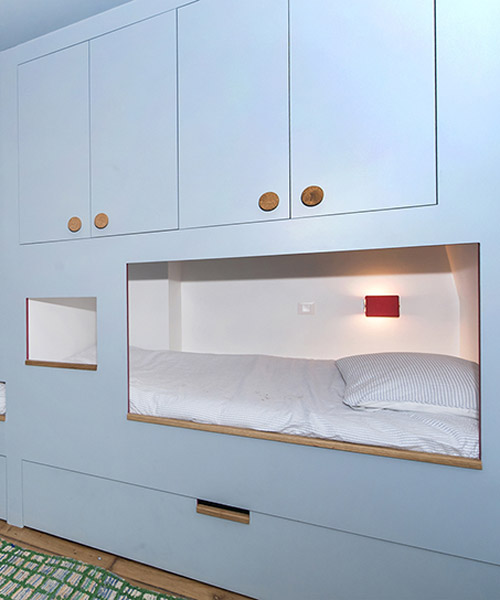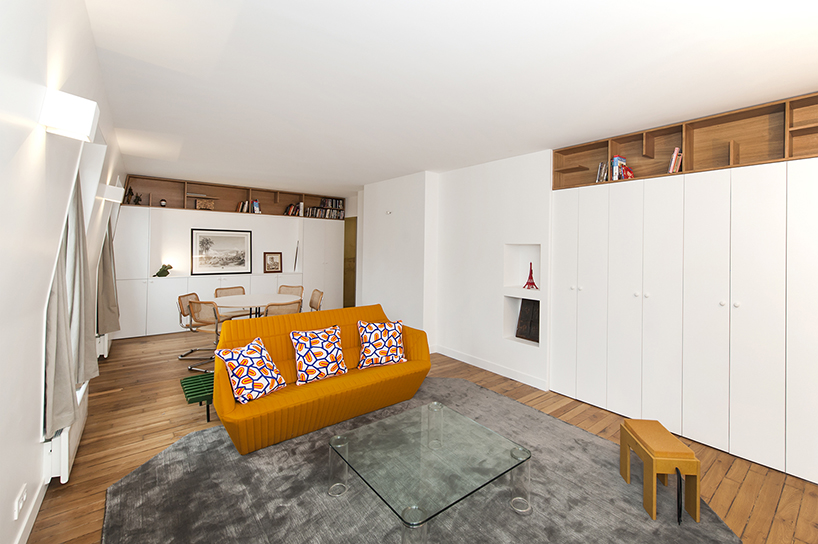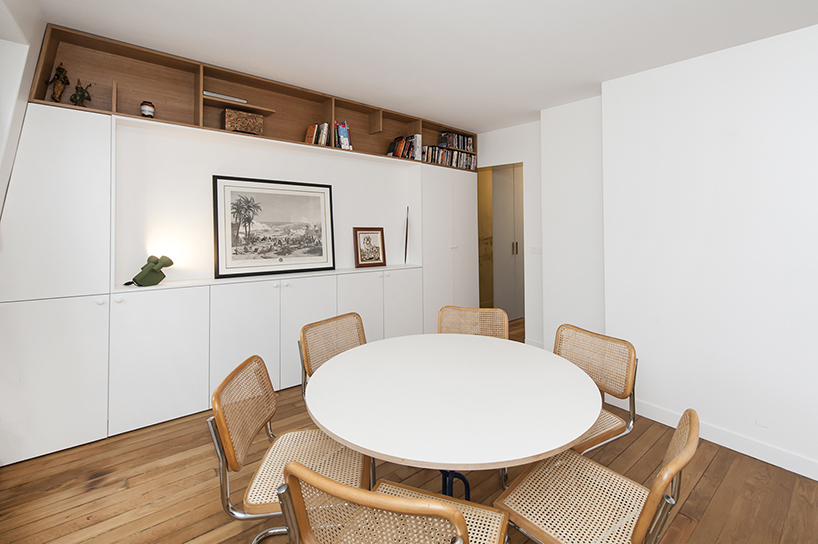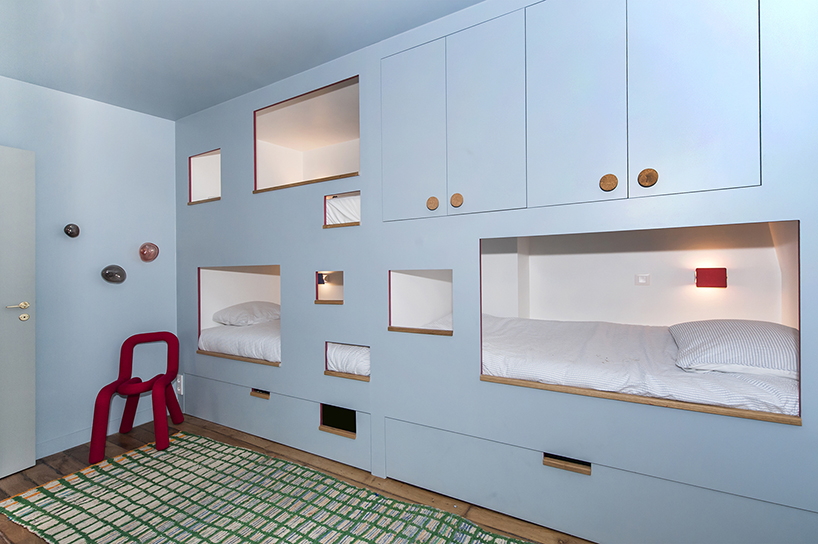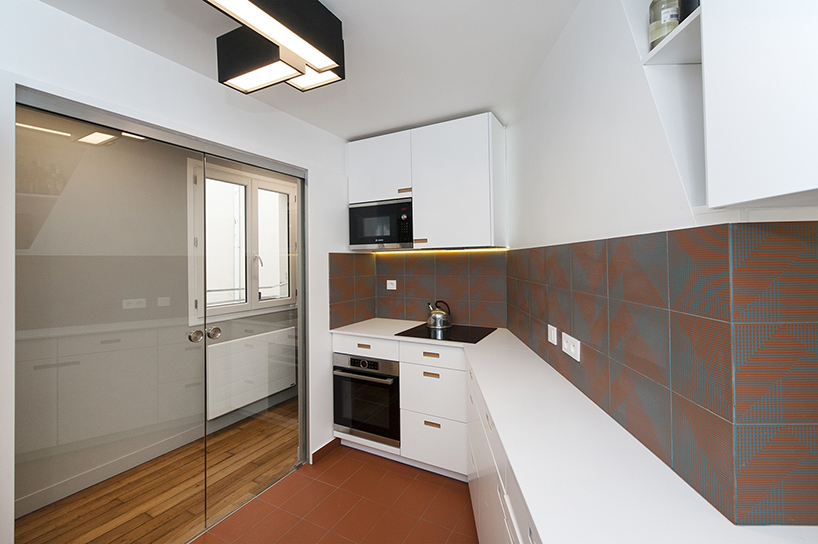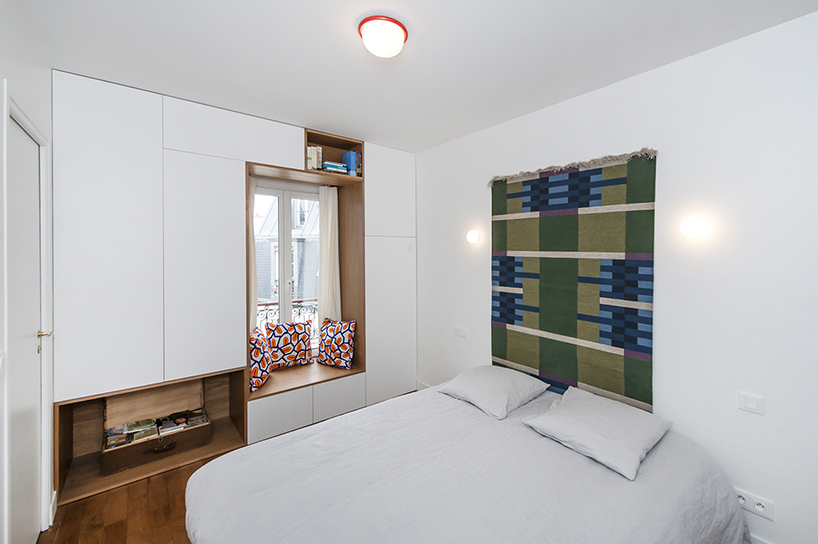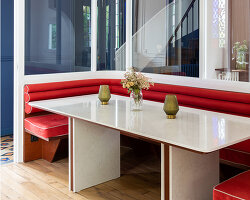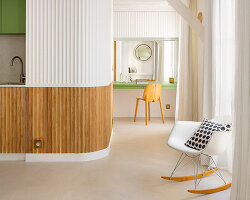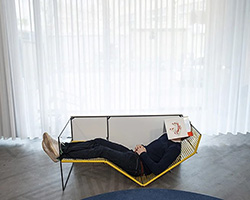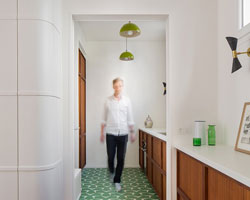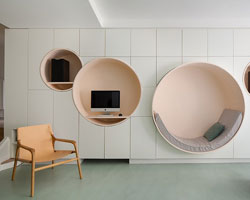the french architect pierre-louis gerlier based in clichy, france, renovated a parisian pied-à-terre in montmartre in collaboration with marion duclos. a total reorganisation of the space let gerlier to arrange more rooms and a larger living area in the apartment.
all images © julien pépy
duclos and gerlier reduced the hallways and created additional bedroom. the tailor-made bookcase in the new room includes a storage system and two beds — they are designed like two meshes for sleeping.
the bookcase allows you to put on display or to hide objects, depending on your needs. each child has his own mesh to hide in.
particular attention was paid to the choice of furniture which echoes the customized carpentry work designed specifically for each room. transparent doors in the kitchen let light from the courtyard flow insude.
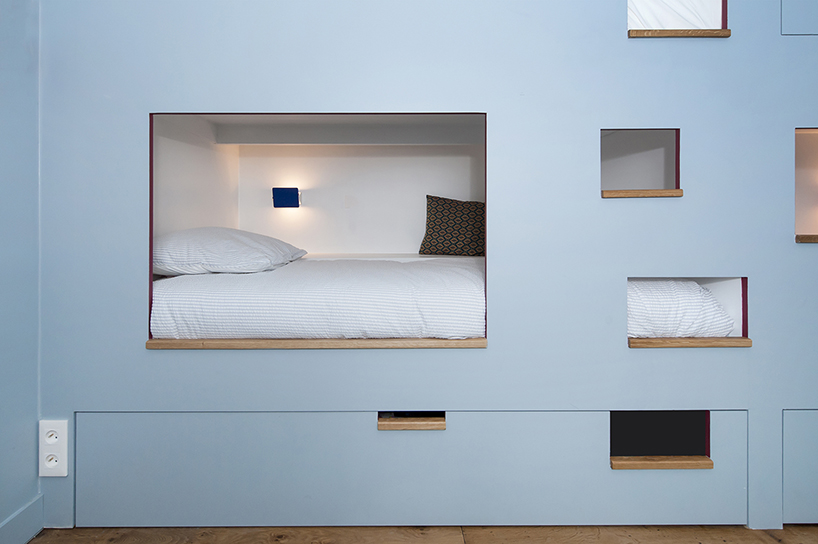
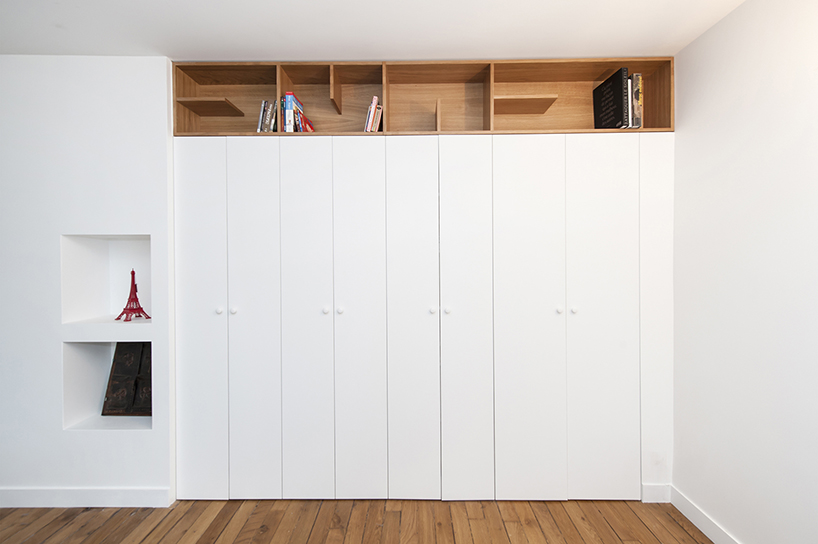
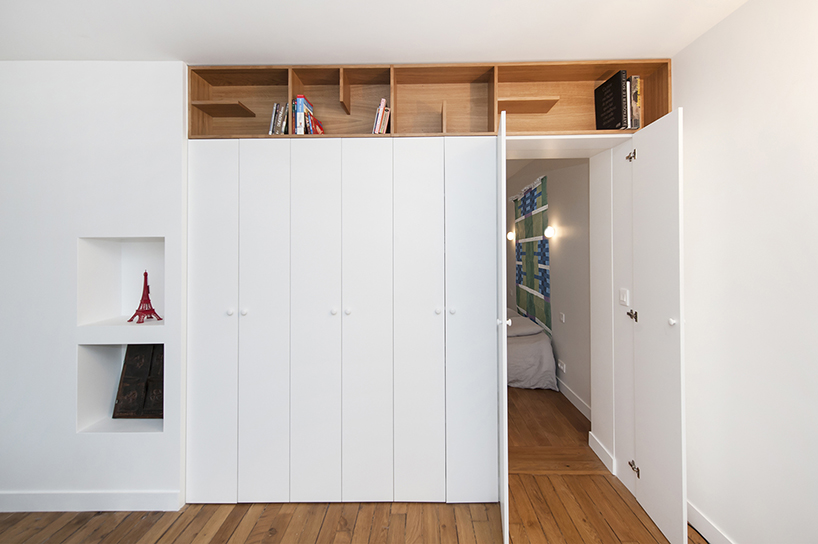
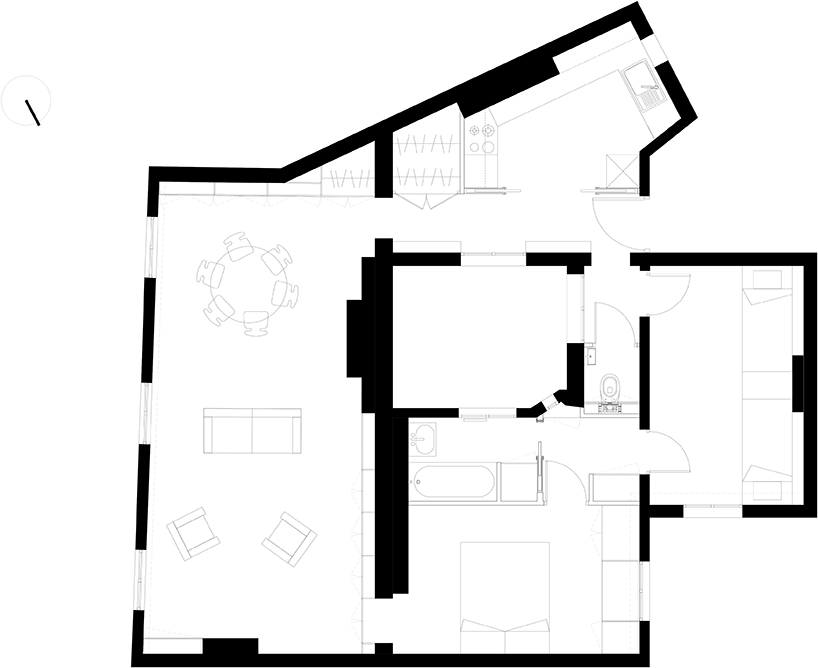
designboom has received this project from our ‘DIY submissions‘ feature, where we welcome our readers to submit their own work for publication. see more project submissions from our readers here.
edited by: maria erman | designboom
