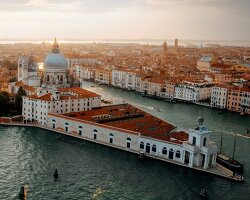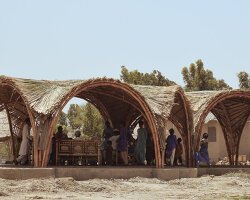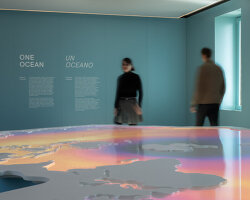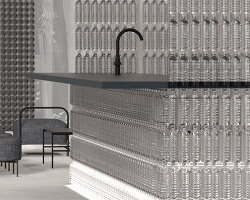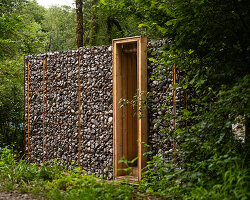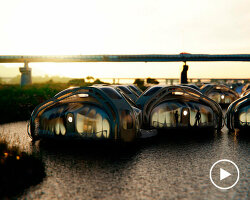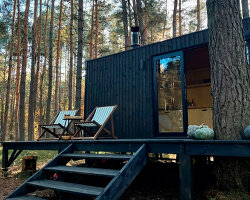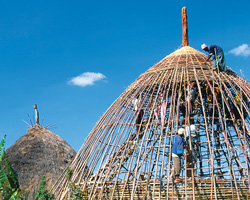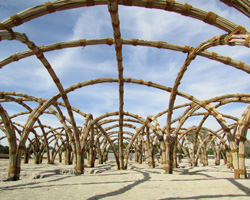dr. sandra piesik is an architect and a researcher who has worked extensively in the middle east on projects that reconnect traditional knowledge systems with modern applications. as the founder of several multidisciplinary research groups, piesik is actively engaged in addressing global climate change. she was co-creator of the urban and rural resilience programme for desert regions and participated in the COP22 UN climate change conference in marrakech.
having edited HABITAT, a book published earlier this year that explores ‘vernacular architecture for a changing planet’, piesik has now written an exclusive essay for designboom, which continues the themes of waste utilization, building for hurricanes, and raising awareness of cultural identity. read her text in full below.
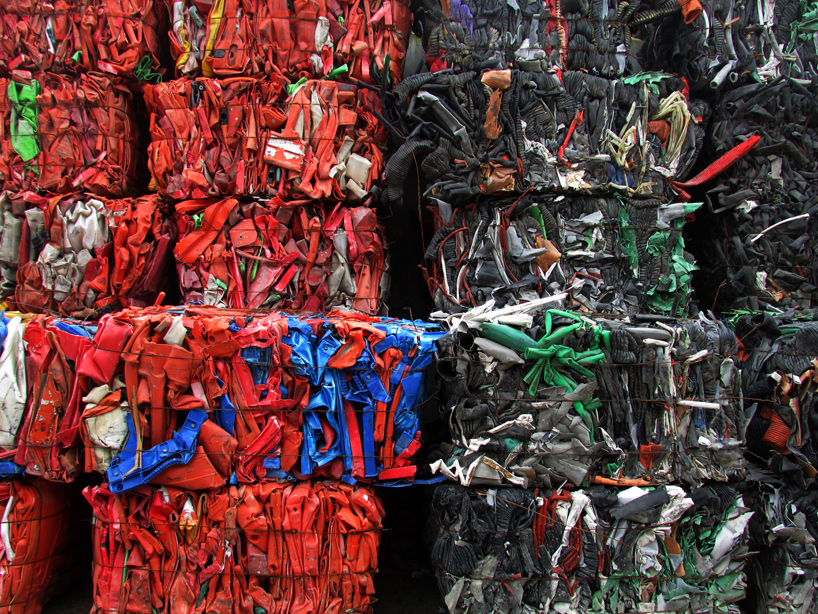
with current urbanization and population growth rate, the global waste generation is estimated to rise to 2.2 billion tonnes by 2025 | image © sandra piesik
(main image: the 2017 atlantic hurricane season was extremely destructive featuring 17 named storms | image © NASA)
changing planet & changing habitat. what next in 2018?
technological leapfrogging is no longer a novelty. utilization of waste, building for hurricanes and raising awareness for cultural identity are the themes selected for 2018 by dr sandra piesik based on HABITAT: vernacular architecture for a changing planet encyclopedia and 2017 HABITAT events.
I was searching for media coverage of COP23 UN climate change conference in bonn and was puzzled as to why there was so little news. some of the listed stories related to predictable sensation driven news. yet, in 2015 the COP21 that took place in paris as well as the hurricanes affecting communities in the USA and the caribbean in such a dramatic way received almost daily coverage. it is tougher to talk about solutions to these tragedies. solutions do not always make dramatic news. it might be that more work needs to be done in communicating to the general public that the annual united nations framework convention for climate change meeting called the conference of the parties (COP) is a place where people across the world talk about solutions to the tragedies unfolding on our screens. debate not only engages governments and dedicated un officials – it engages ordinary people too, trying to make a change in their daily lives amongst the communities they live in. their interventions challenge the, at times, over-complicated westernised preconceptions on sustainability, such as solutions for africa offered by every-day inventors that are simple, practical and logical. you do not really need a computer to deliver sustainable development on the ground.
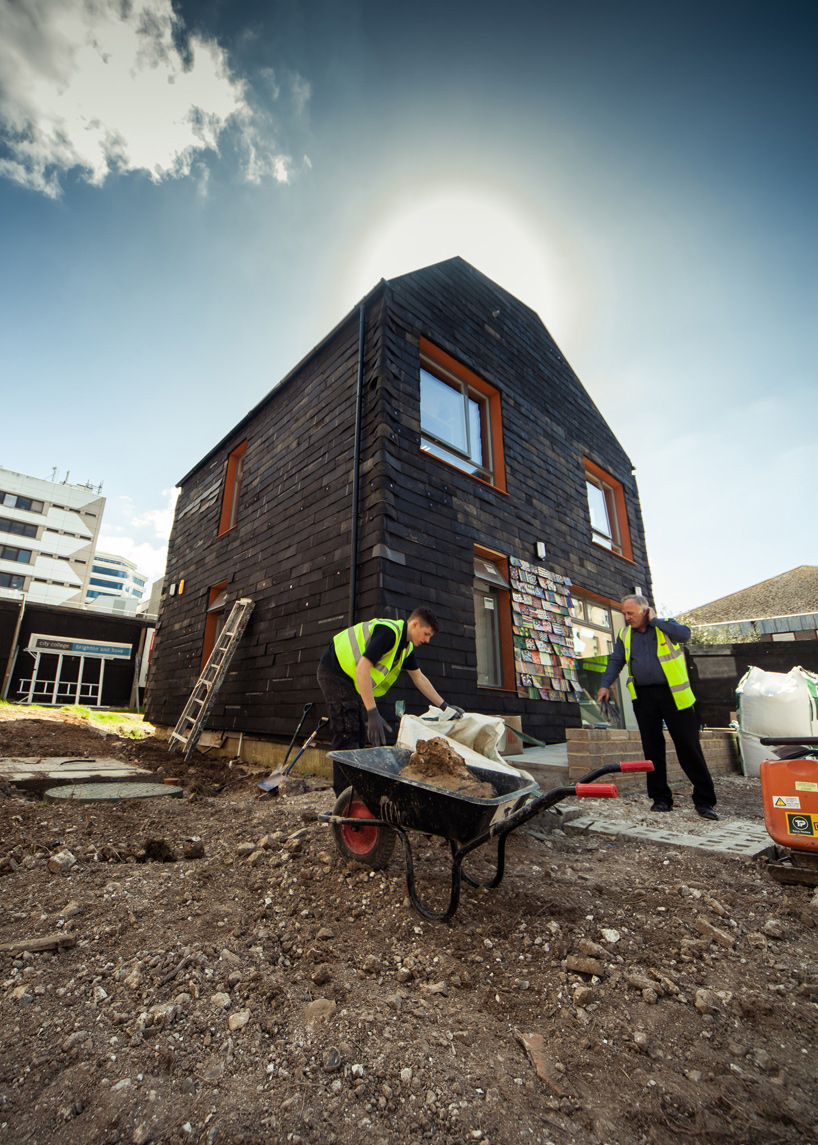
‘every five houses we build in the UK, the equivalent of one house in waste materials gets put into landfill’ duncan baker-brown, the architect of the waste house
image © theo lowenstein, courtesy duncan baker-brown
‘what do you do?’ I asked mrs mrage whatt chairperson of western farmer consortium in zimbabwe. ‘I work on agricultural enterprise for cities delivering sustainable food. you see I am a mother and if the mother has enough food to feed her children then you will be really able to feed the nation’. the revolution of thought and action in africa is inspiring. mr. birma diarra, director from mali meteo tells me that his weather stations collect data not only for solar power but also for monitoring of changing weather patterns that then informs farmers on what livestock they should plan. technological leapfrogging is no longer a novelty. a woman delegate from senegal has pointed out very clearly that the climate change movement has been focusing too much on energy and water, whilst neglecting other technologies and disciplines and this conclusion does not come from big data analysis – it comes from trying to deliver incremental but steady changes on productivity on the ground in senegal.
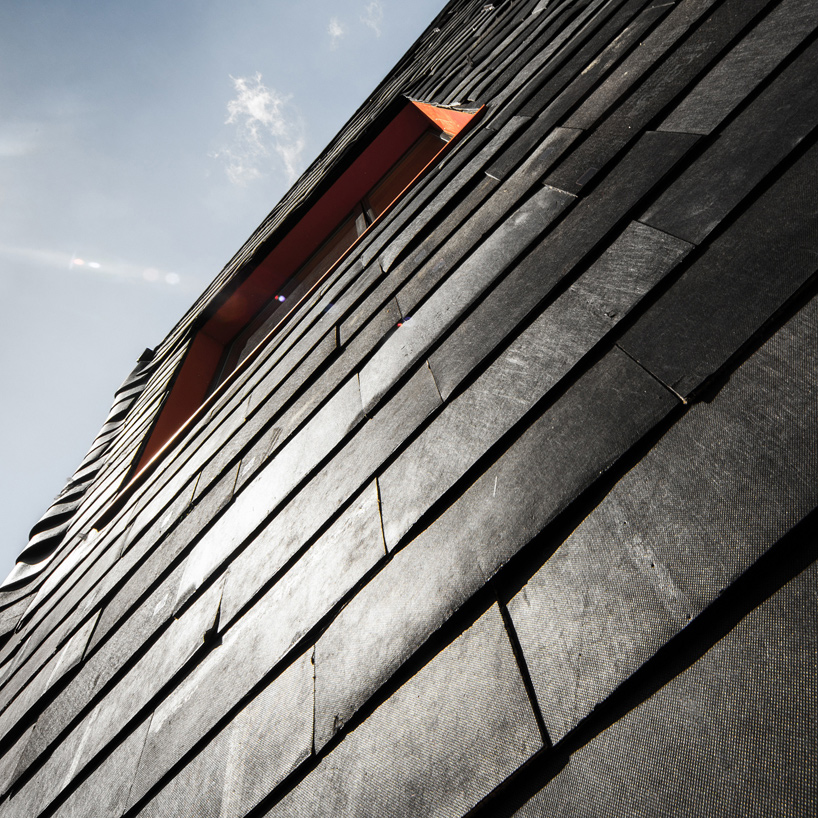
designing with waste will need to come new aesthetics for 2018 and the future
image © theo lowenstein, courtesy duncan baker-brown
mrs maiga sina dambao of reseau des femmes africanes tells me that if ‘if you want a change you need to change minds’ and it might be that 2018 will need to bring this incremental change in the way we begin to alter delivery of the built environment. no one really wants change because dated 19th century recipes are working (just about), but it is not only feedback from all five HABITAT events in 2017 which took place in new york, london, brussels, milan and COP23 in bonn about delivering change to a ‘business as usual’ model, our news updates are telling us that something is happening on an unprecedented scale, it is damaging and dangerous and we must do something about it. following the advice of mrs dambao on changing minds here are three themes that it might be worth tackling once again in 2018 in order to start delivering change on a larger scale:
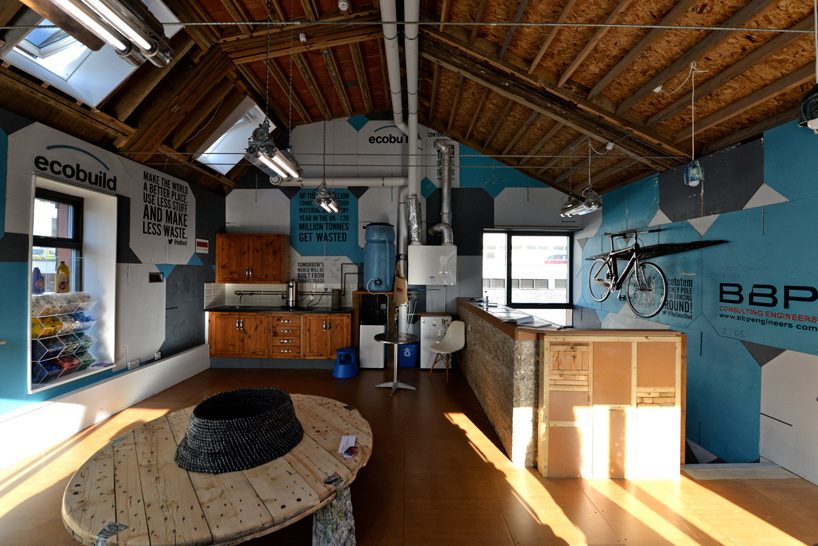
open in 2014 the waste house continues to be a ‘live’ on-going research project and permanent new design workshop focused on enabling open discussion and understanding of sustainable development
image © ian mckay, courtesy duncan baker-brown
1) utilization of waste. developing new aesthetics.
using garbage to design something of beauty seems like a contradiction and above all a challenge. the world bank estimated that in 2012, the worlds’ cities generate1.3 billion tonnes of solid waste per year, amounting to a footprint of 1.2 kilograms per person per day. with rapid population growth and urbanization, municipal waste generation is expected to rise to 2.2 billion tonnes by 2025.
central europe and scandinavia are offering brilliant examples of collective waste management, transforming entire cities and communities into large scale circular economy implementers. utilising waste for construction is not a new phenomenon and historically, communities in the middle east have been using agricultural waste for the construction of buildings and cities for around 8,000 years until the advent of modernisation. we are living in times where we need to find a way to re-define modern aesthetics of construction from waste into socially acceptable phenomenon on a global scale. in the united kingdom the waste house in brighton – HABITAT contemporary vernacular case study offers a scalable and commendable example on building from waste.
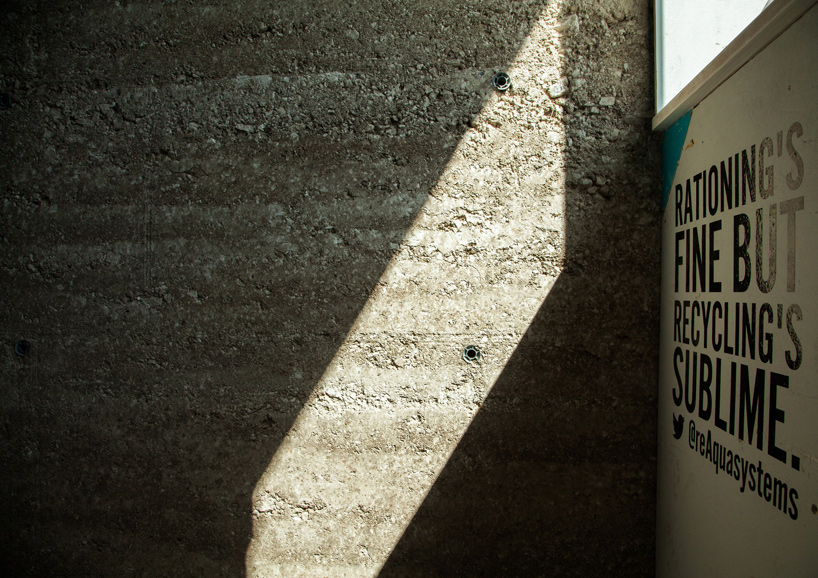
situated on the university of brighton’s campus in the english seaside town, the waste house was designed by BBM director duncan baker-brown together with undergraduate students
image © theo lowenstein, courtesy duncan baker-brown
duncan baker-brown director of at BBM sustainable design ltd and originator of the project explains: ‘for every five houses built in the UK, one house worth of waste material goes to landfill. the initial concept was that the waste house would be made from material normal building sites throw away. in addition, we wanted the building to be an exemplar of low energy design, and finally the whole process should be untaken by design and construction students. we ended up achieving those initial goals and more. however, the building also includes lots of plastic stuff people throw away on a daily basis. not because it is good to build with toothbrushes for example, but because the waste house is an on-going live design laboratory and these materials draw people’s attention to the issues and challenges presented by problems such as ocean plastic waste. however, this is europe’s first public building made from 90% waste material and it demonstrates that ‘there is no such thing as waste, just stuff in the wrong place!’
not dealing with waste in an effective way affects the planet’s already fragile ecosystems and the earth’s atmosphere as this ‘stuff’ need to go somewhere. one of the adverse climate change effects is amplification of natural phenomena such as floods, cyclones and hurricanes. building for hurricanes and post-disaster reconstruction of neighbourhoods will feature in 2018 and beyond.

river-flooded homes in the united states of america. across the globe, flooding has killed millions of people in the past hundred years – more than any other type of weather phenomenon. river floodplains and coastal regions are the areas most at risk, though floods result from a range of different processes
image © fotofeeling/westend 61 superstock, courtesy thames & hudson
2) building for hurricanes.
the 2017 atlantic hurricane season featured 17 named storms which was the highest number of hurricanes since 2005 and with the highest total accumulated cyclone causing around $368.66 billion (USD) in damage. harvey, irma and maria brought not only financial damage but above all human tragedy. the HABITAT climate week new york city 2017 event took place at the pratt university in brooklyn only days after hurricane irma hit florida. professor gray read of florida international university school of architecture, HABITAT contributor for east america and hurricane irma survivor shared her thoughts on ‘building light or building strong” for the hurricanes:
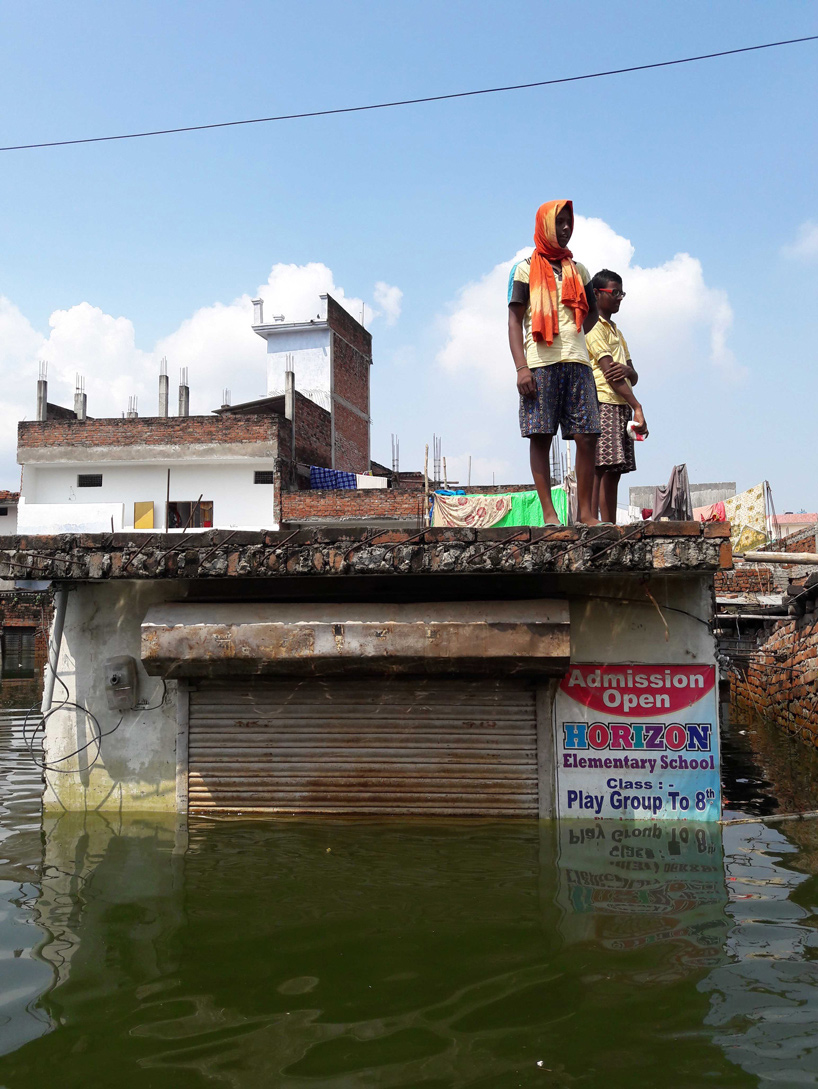
in the aftermath of climate-related disasters, a new approach to emergency housing is required. to enable local knowledge and livelihoods to flourish, as well as to prepare adequately for any future natural disasters, building methods that are rooted in local climatic conditions and that use local materials and techniques offer the best chance for recovery from the devastating consequences of such events
image © via ZUMA wire/REX/shutterstock, courtesy thames & hudson
‘the caribbean has two building traditions that each in their way has adapted to the periodic devastation by hurricanes. the first and probably older tradition is to build lightly out of readily available materials. the skill is in figuring out the precise and delicate intervention that will meet needs with minimum effort and minimum disruption to natural systems. in storms, such structures are blown apart quickly, but can be just as quickly rebuilt, rethought and readapted. the second tradition is to build strong, permanent structures like forts dug into the ground and rising in masonry walls that last for centuries. these buildings resist storms and provide shelter, but also resist change. embedded in the landscape, they remain long after they are no longer useful. architectural adaptation to high water is like footwear. buildings can be sealed like rubber boots that keep the water out to a certain level, above which it rushes in. or, like high heels, they can rise on stilts above the water and while it runs beneath them. or they can let the water in, get wet, and dry out, like flip flops.’
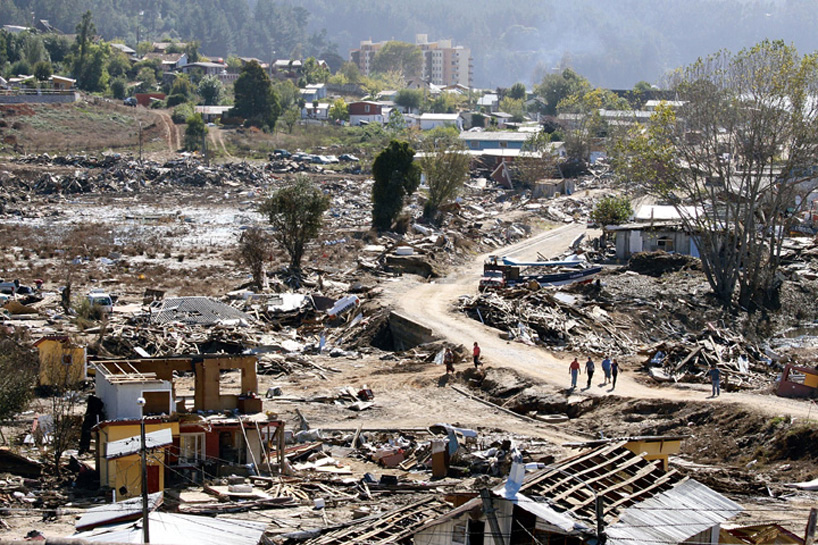
the village of dichato in concepcion, chile in 2010. motion between the rocky plates that form the earth’s surface is not smooth. the accumulated pressure between plates can result in sudden ruptures when the two sides move, causing an earthquake
image © keystoneUSA-ZUM/REX/shutterstock, courtesy thames & hudson
working on post-hurricane reconstruction is not a quick fix and it takes years. what do we do with tonnes of toxic waste? new york is a brilliant example of city adaptation and resilience building. karen rizvi HABITAT contributor for india, works for new york based wildlife conservation society (WCS) on remedial works five years on from hurricane sandy. ‘flexibility and resilience are the new hallmarks of climate-adaptive design. architects are embracing an elastic responsiveness to unpredictable and extreme weather associated with climate change. this signals a shift to a new paradigm in design that prioritizes learning and willingness to change in the face of risk and uncertainty. after hurricane sandy caused heavy damage to new york in 2012 the city adopted a ‘flexible adaptation’ approach to urban design, based on ‘dynamic robustness’ and swift recovery. these concepts depart from standard practice of rigidity and resistance toward a new framework of fluidity and resilience.’
climatic cataclysms result also in social unrest. communities are uprooted from their homes, work and any sense of security. this social uprooting is also happening in another big risk to global security: migration.
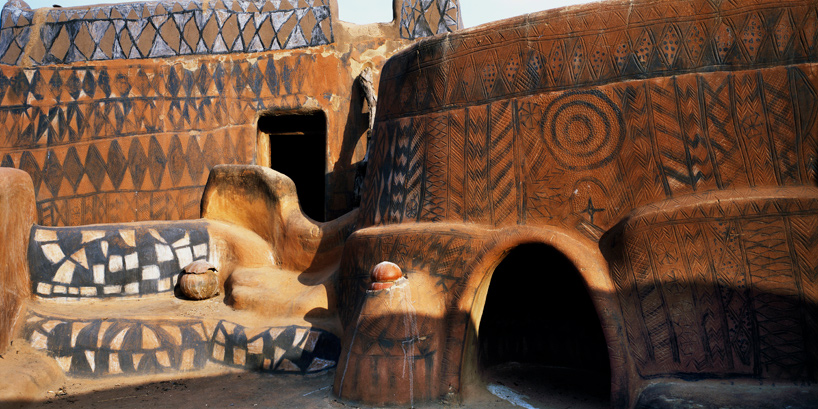
one of the most outstanding example of african ornamentation on brukina faso, tiebele village listed as world heritage site by UNESCO
image © james morris
3) national identity in the built environment. ornamentation.
the world economic forum defines rising large scale involuntary migration as one of the risks facing our future. solutions to accommodate displaced communities in other countries and cultures are complex, but the concept of homogeneous societies and cultures is changing. the habitants of habitat are different. how to provide a framing to these social changes that is not only finance and infrastructure?
the challenge is in transforming the post-modernism aftermath, that left our cities and neighborhoods without identities. white or grey walls, large scale empty spaces completely contradict how people historically defined and engaged with their national and cultural identity. HABITAT contributor for south- eastern asia barbara j. anello-adnani, senior lecturer at the pratt institute brooklyn, new york explains:
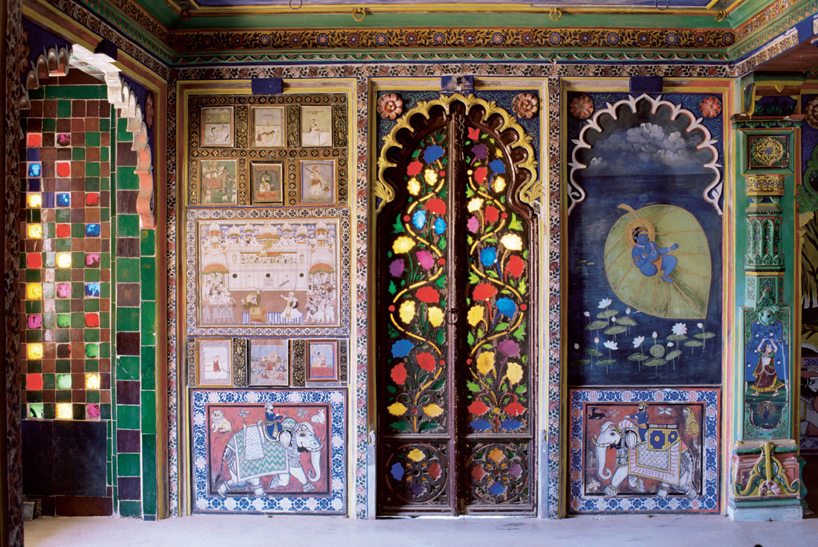
ornately tiled interior of the juna mahal palace, dungarpur, rajasthan, india
image © robert harding/superstock, courtesy thames & hudson
‘geometry, texture, color, tone, line, form: these elements give shape to the ornamentation of vernacular structures worldwide, in a minimalism which exploits the rich patina and textures of humble materials like earth, wood, bamboo, stone, and brick. visual order then, is determined by the materials used and the patterns of their construction, with weaving and carving, two of the oldest skills, integral to both structure and ornamentation of architecture. applied decoration, like a plumb line through history, reveals the unique identity of a region, through its symbolism, its trade, and technology. carved, painted vines blossom on a malay house for example suggests islam’s complex geometric patterns as they incorporate earlier cosmologies, beliefs, and the naturalist’s rendering of the local environment’.
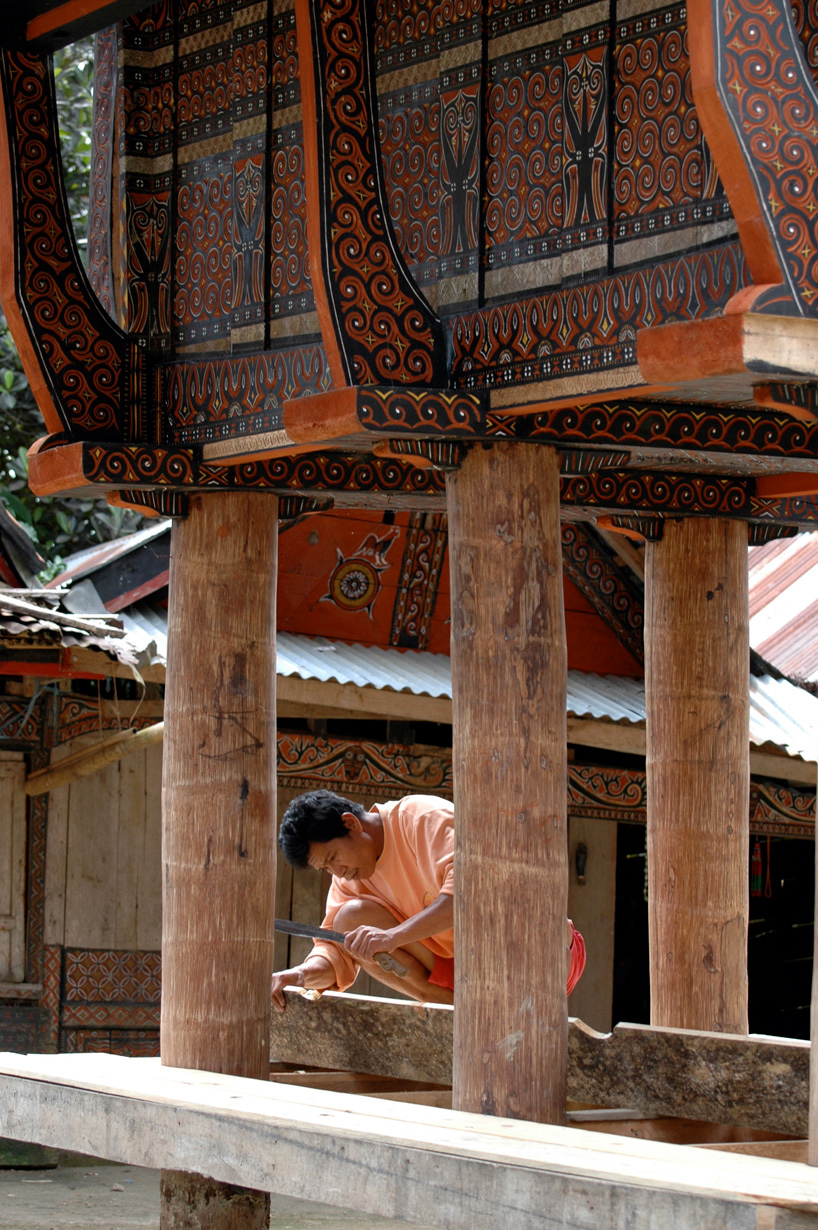
sulawesi, tana toraja, palawa, construction of granary detail, indonesia
image © barbara j. anello-adnani
here is a clue: ornamentation is also about identity. bedouin tribes in the rub al khali desert would weave tribal designs for different families; african tribal settlements in uganda hallmarked interiors of their homes with different designs. ornamentation positions temporally: we know where we are in time – in greece, rome or the baroque era and above all we know where we are in place, in which region, country and geographical location. in the confusion, chaos and rebellion unfolding in the news updates on our mobile phones, creating spaces that are true to the regional and cultural identity of today may bring a sense of belonging to already confused societies trying to catch up with the pace of change in hopefully less confusingly built environments and cities. — dr sandra piesik, london, 6th december 2017.
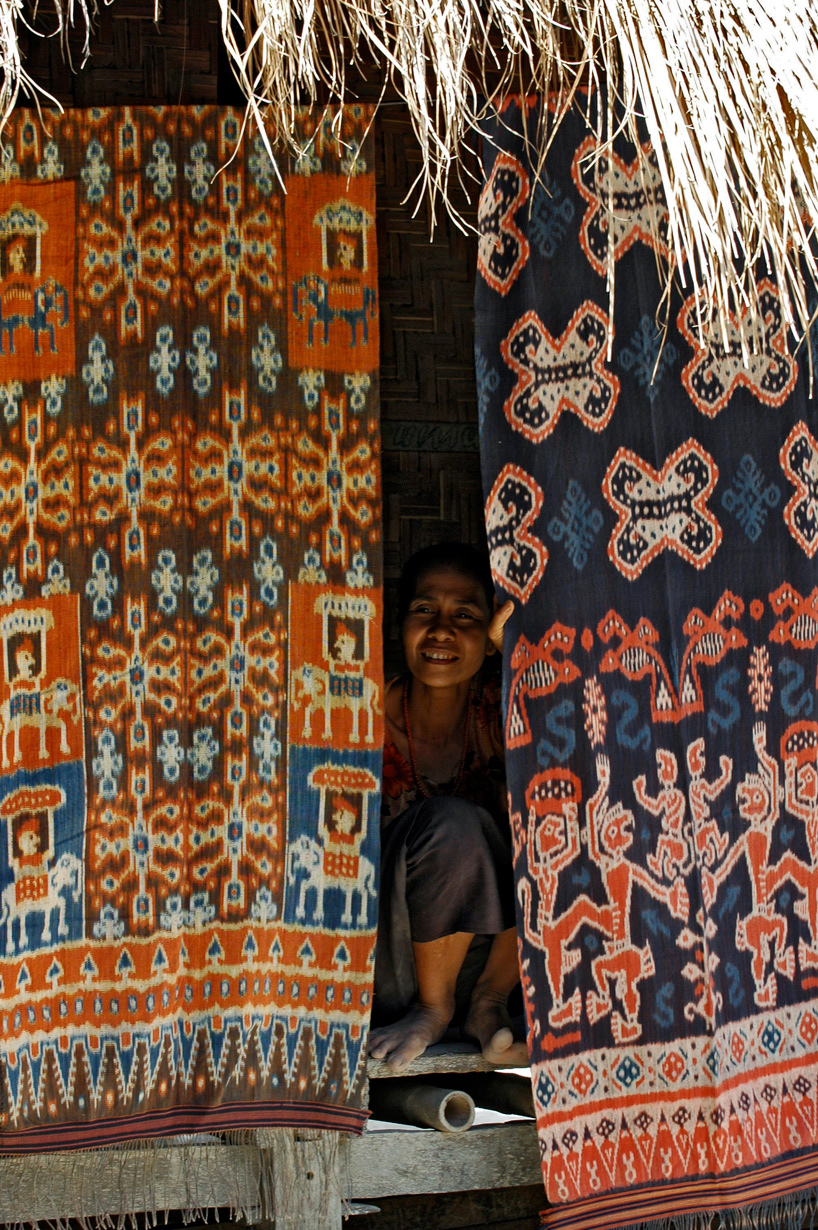
weaver in sumba timur, kampung priawang, desa rende, indonesia
image © barbara j. anello-adnani
– –
reference:
1) the world bank solid waste management brief, 7 november 2017
2) atlantic hurricanes season 2017
‘HABITAT vernacular architecture for a changing planet’ published in october 2017 in the usa by abrams, in the uk by thames & hudson, france by flammarion (first prize winner at ‘j’aime le livre d’art’, paris november 2017), germany by edition DETAIL and spain by blume. dr sandra piesik presented HABITAT during COP23 climate change conference in bonn.
happening now! partnering with antonio citterio, AXOR presents three bathroom concepts that are not merely places of function, but destinations in themselves — sanctuaries of style, context, and personal expression.



