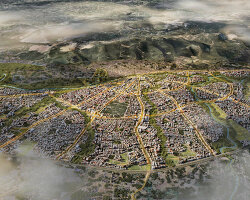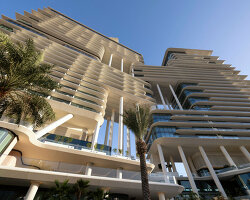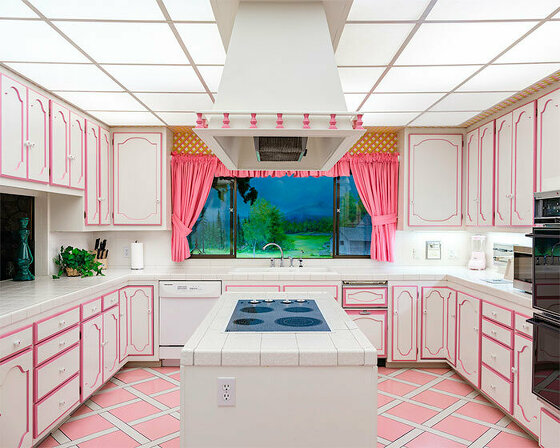KEEP UP WITH OUR DAILY AND WEEKLY NEWSLETTERS
PRODUCT LIBRARY
starting at the end of 2025, the foundation is set to welcome the public into its new jean nouvel-designed building in the heart of paris.
bohemian and nomadic, 'el cosmico' campground is expanding with a group of radical dwellings designed by BIG and 3D-printed by ICON.
the duo has been at the forefront of architectural innovation, celebrated for their minimalist yet profound designs that blend form, function, and environment.
connections: 79
the 1,400 sqm underground shelter includes five bedrooms, a swimming pool, a dance floor, a bar, a barbecue, and a sauna.

 interior
interior atrium
atrium






