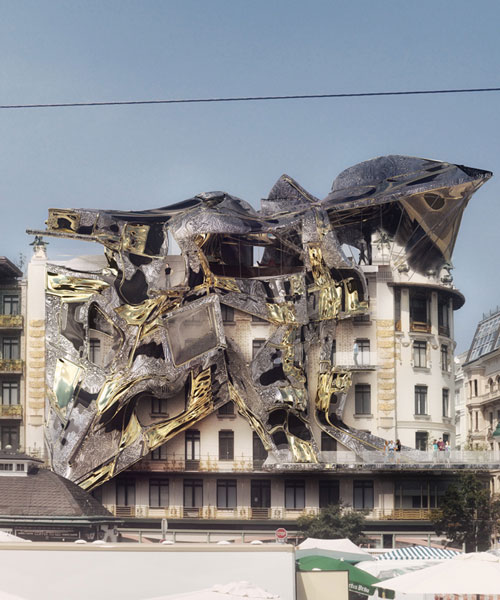design practice morphtophia have proposed a reinterpretation of an iconic facade in vienna as part of project lwz 38. the project aims to reinterpret the original ornament, designed by otto wagner, by employing a graphical language.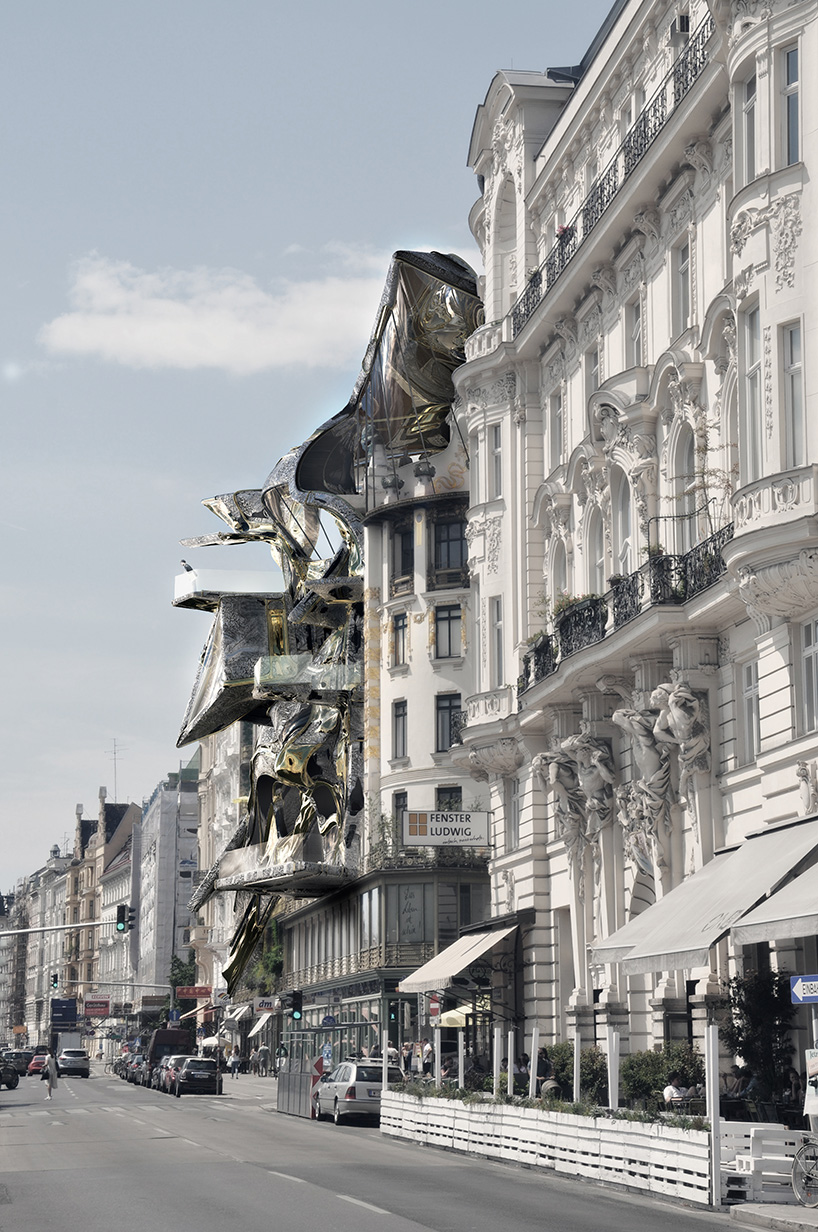
series of balconies towards linke wien zeile and naschmarkt, all images © MORPHtopia
located in front of the wienfluss and naschmarkt, the new rooftop is set in the central building of the three ‘wienzeilenhäuser’, designed by otto wagner in 1898 and 1899. morphtopia‘s 3D visualisation sees endless golden lines run along warped surfaces whilst grey and black metal panels separate high relief masses, created by offsetting a 2d pattern.
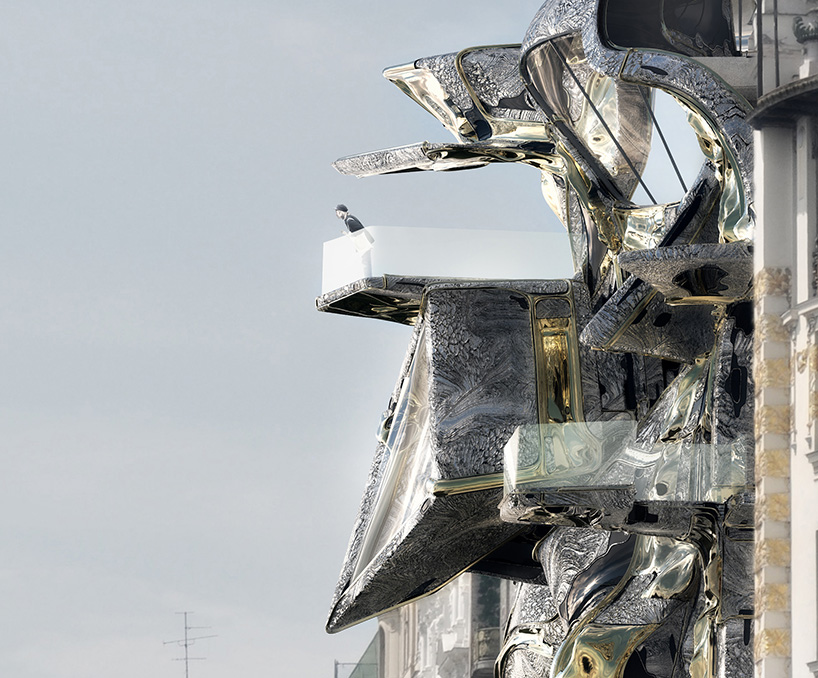
detail of balconies and textured facade
this decorative addition to the original structure removes the old roof and becomes a spacial configuration itself, acting as a generator of new architectural elements. the entrance is accessed through a one-storey extension to the original staircase whilst three main pillars allocate the private services areas of the house, connecting the offset roof with the floor. a lightweight glass construction separates the interior space from the pool, roof garden and terraces, whilst a series of balconies and cantilevered boxes have been used on the south facade to expand spaces of the old house.
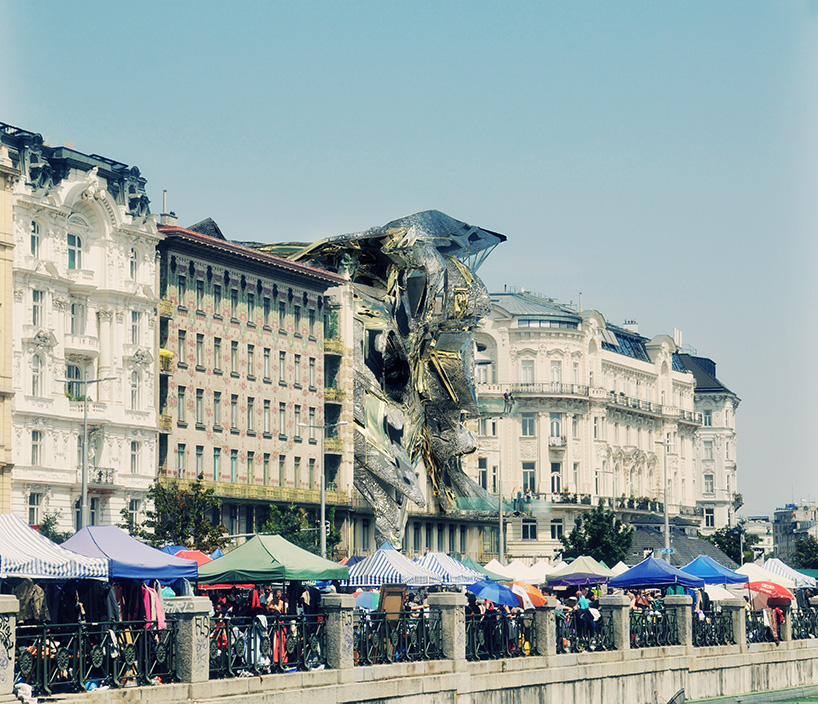
view from naschmarkt
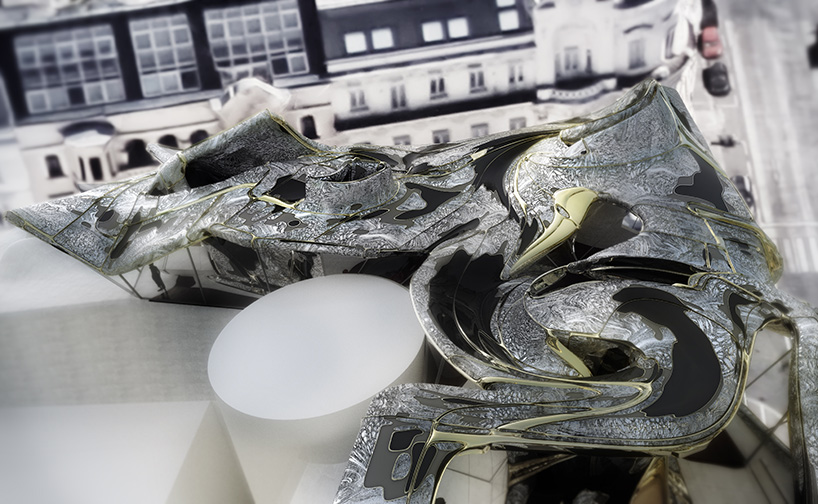
aerial view. metal panels and golden lines
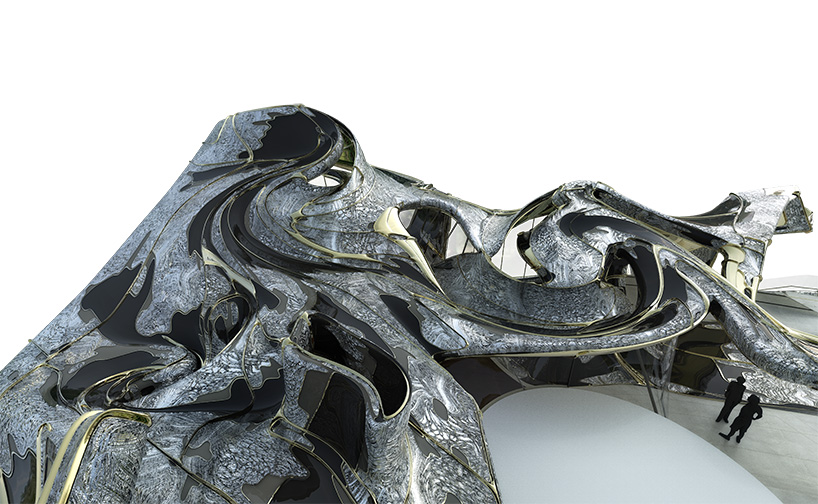
aerial view of warped roof
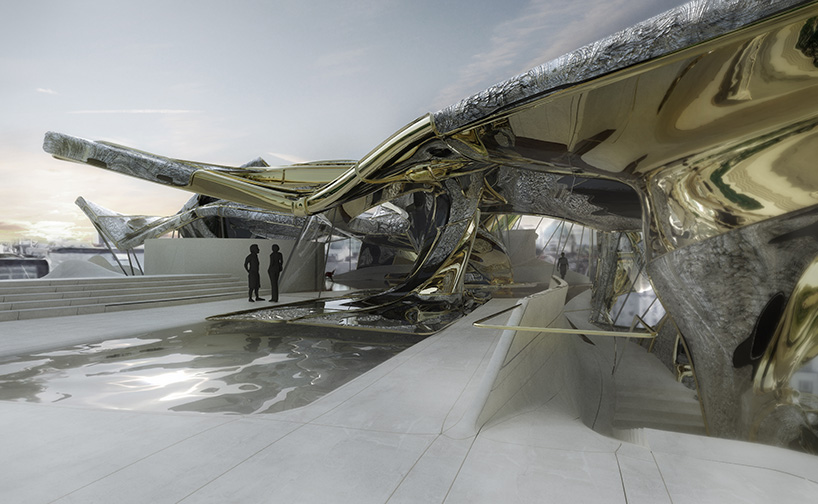
view from the terrace / pool
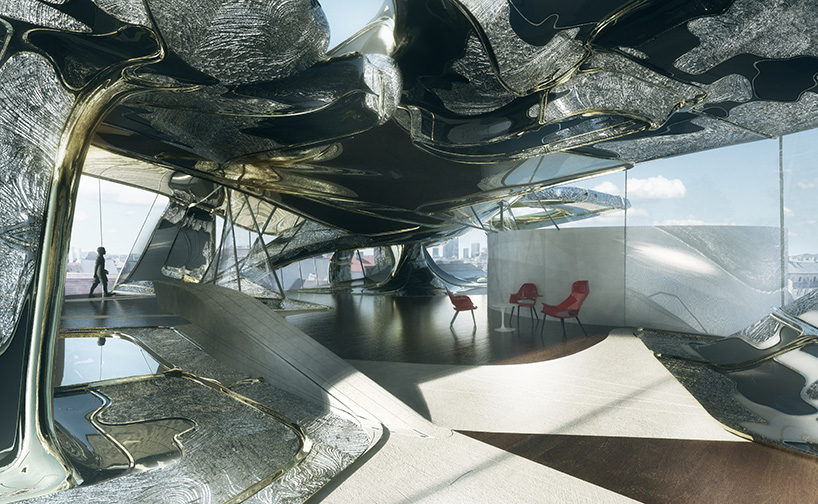
interior view
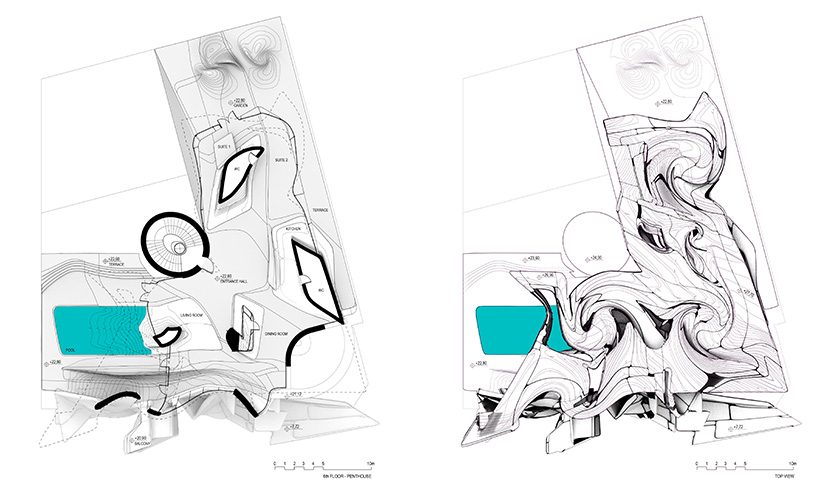
6th floor penthouse and roof top view
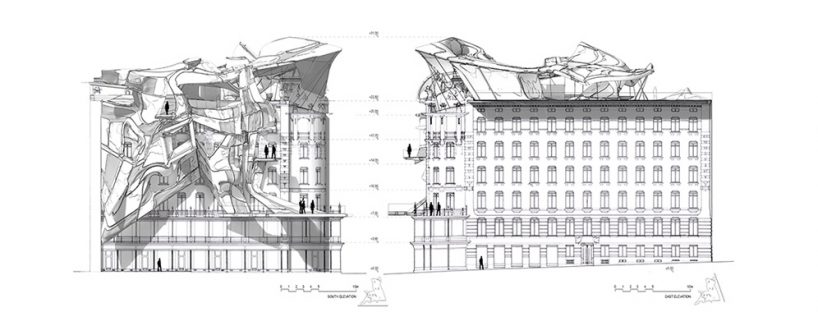
west and south elevations
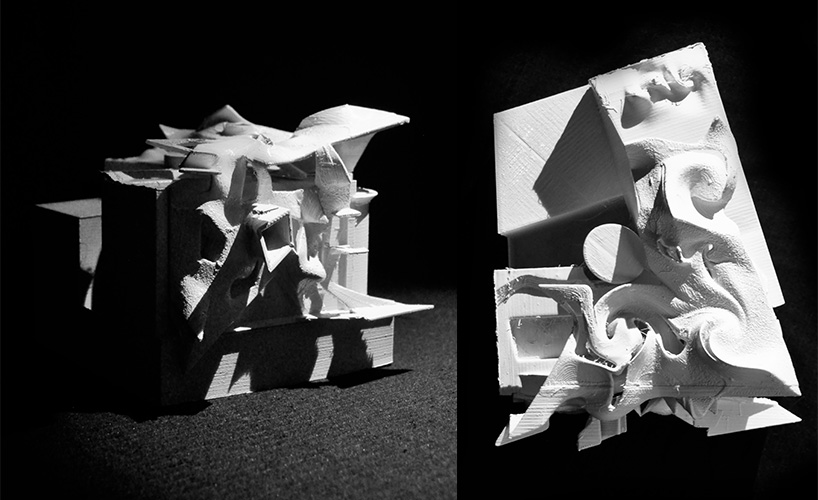
model
designboom has received this project from our ‘DIY submissions‘ feature, where we welcome our readers to submit their own work for publication. see more project submissions from our readers here.
edited by: kieron marchese | designboom
