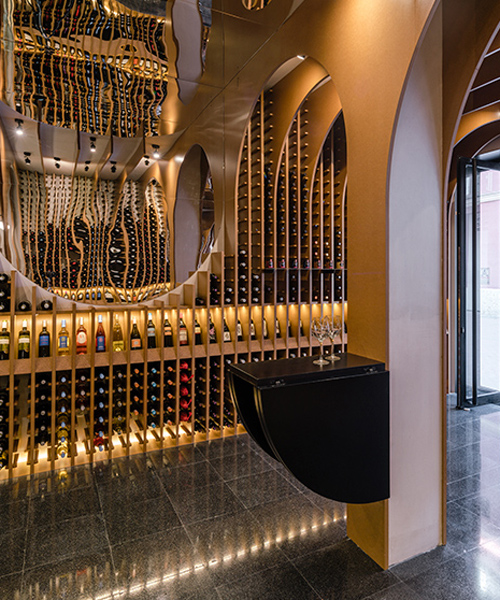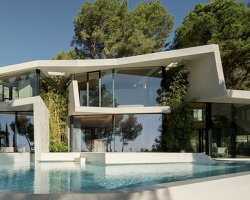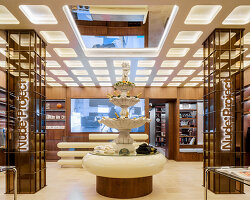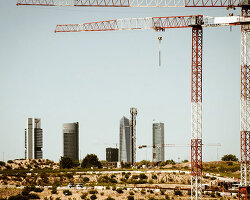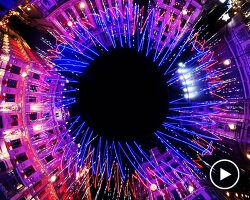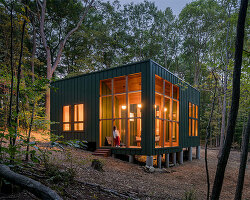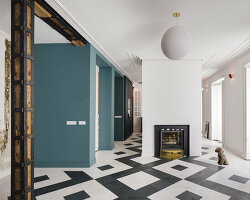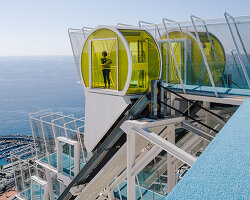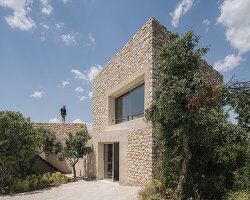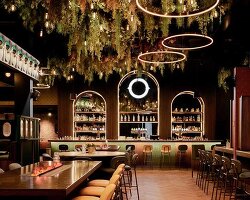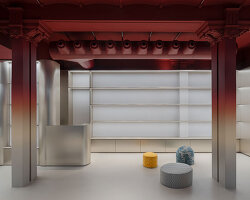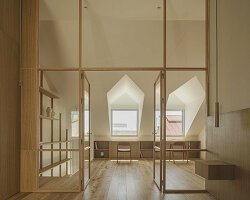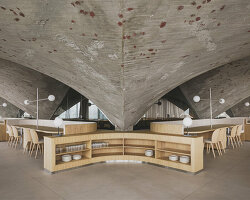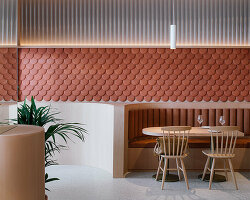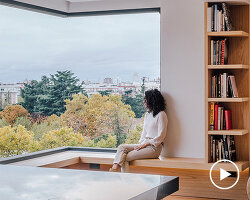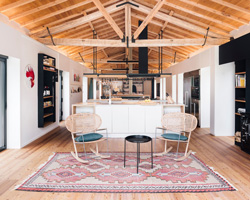zooco estudio has completed a wine cellar, or ‘vinoteca’ in valladolid, spain. the design is characterized by a series of wooden arches which evoke ancient underground cellars.
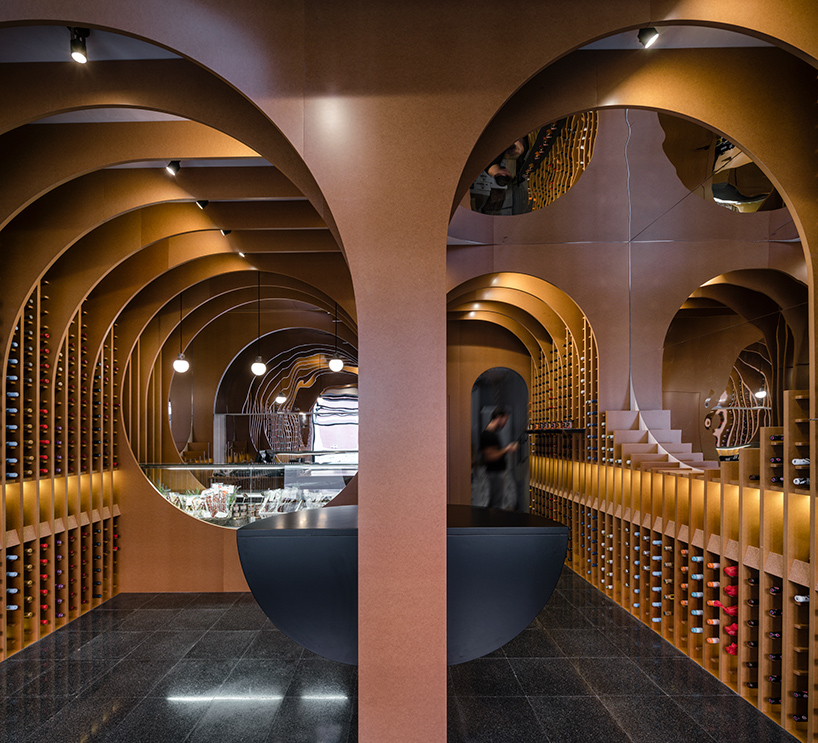
all images © imagen subliminal
the architects employed the arch to serve as a central motif throughout the design, alluding to wooden barrels of wine cellars, bottles of wine, and antique vaulted cellars. the juxtaposed arches spatially define the venue both vertically and horizontally, forming a a dynamic store for exhibiting, tasting and browsing a refined collection of wine.
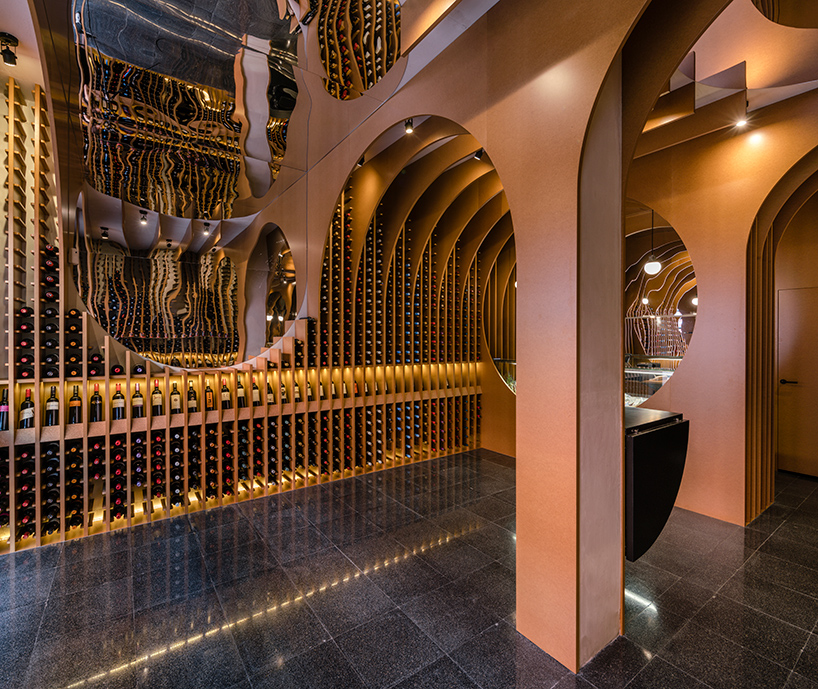
three materials define the space: wood, stone, and mirror
the architects carefully chose materials which would magnify the experiential qualities of their store. wood is used for the ribs system, implying the wooden barrels of wine vaults. stone is used for the flooring alluding to antique cellars and mirrors are used to generate amplitude and an atmospheric world of reflections.
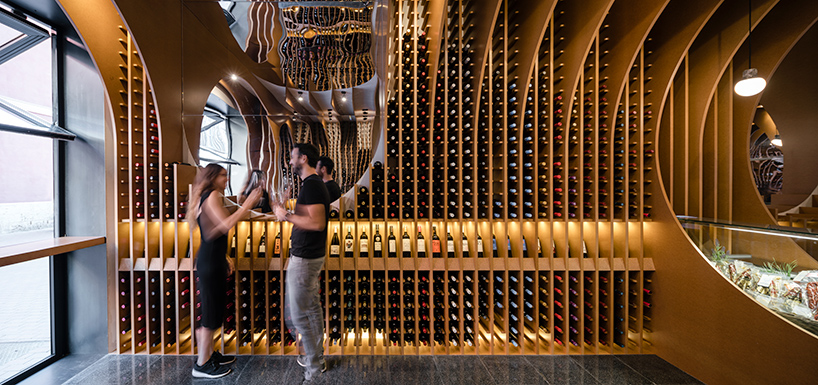
the brightly lit store will host wine tastings and various sales events
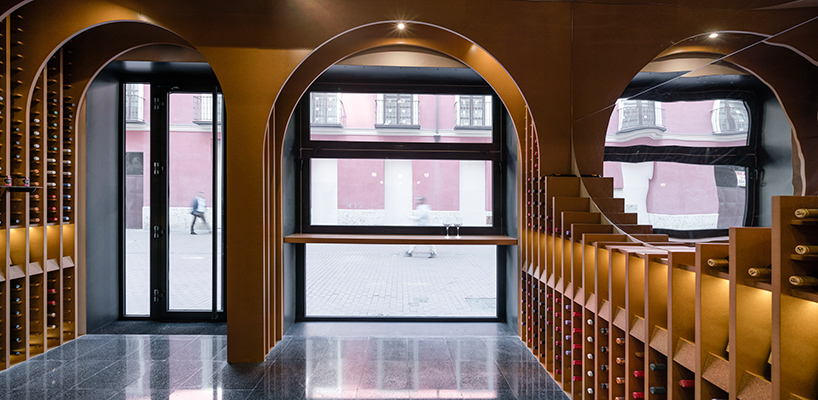
the series of arches define the spatial layout of the store
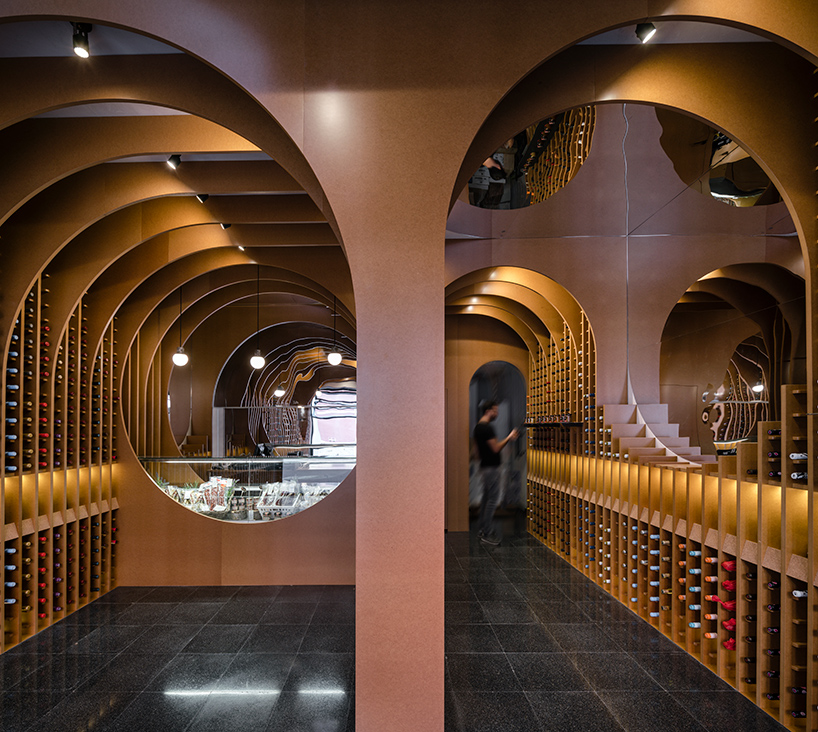
the architects allude to the ancient underground wine vaults of spain
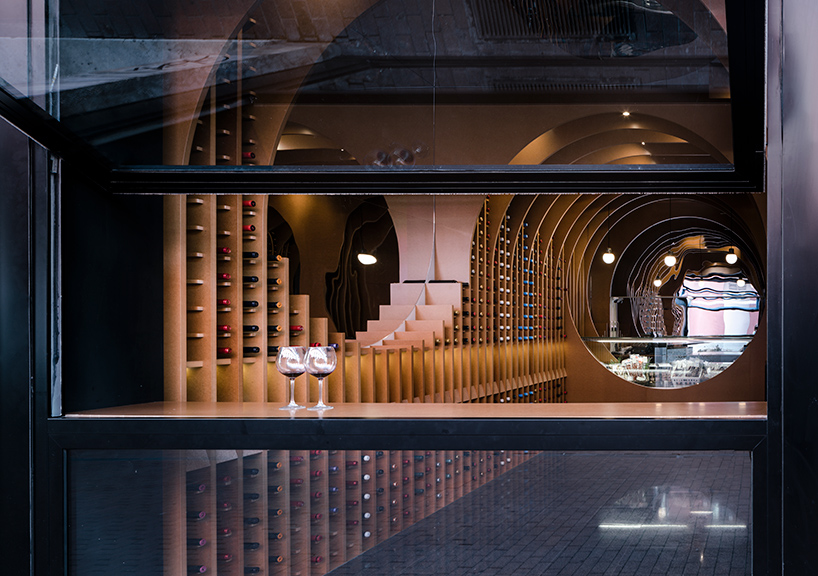
an open air counter allows customers to enjoy wine tastings
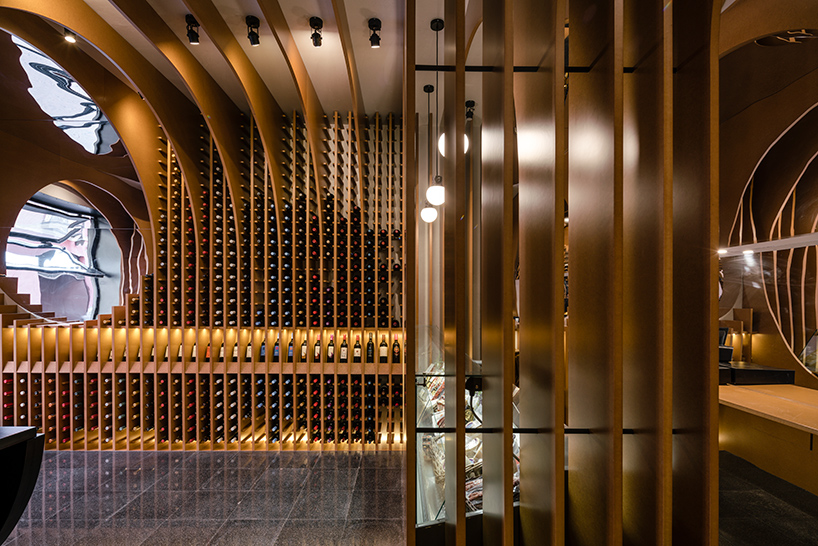
the wooden arches resemble ‘ribs’
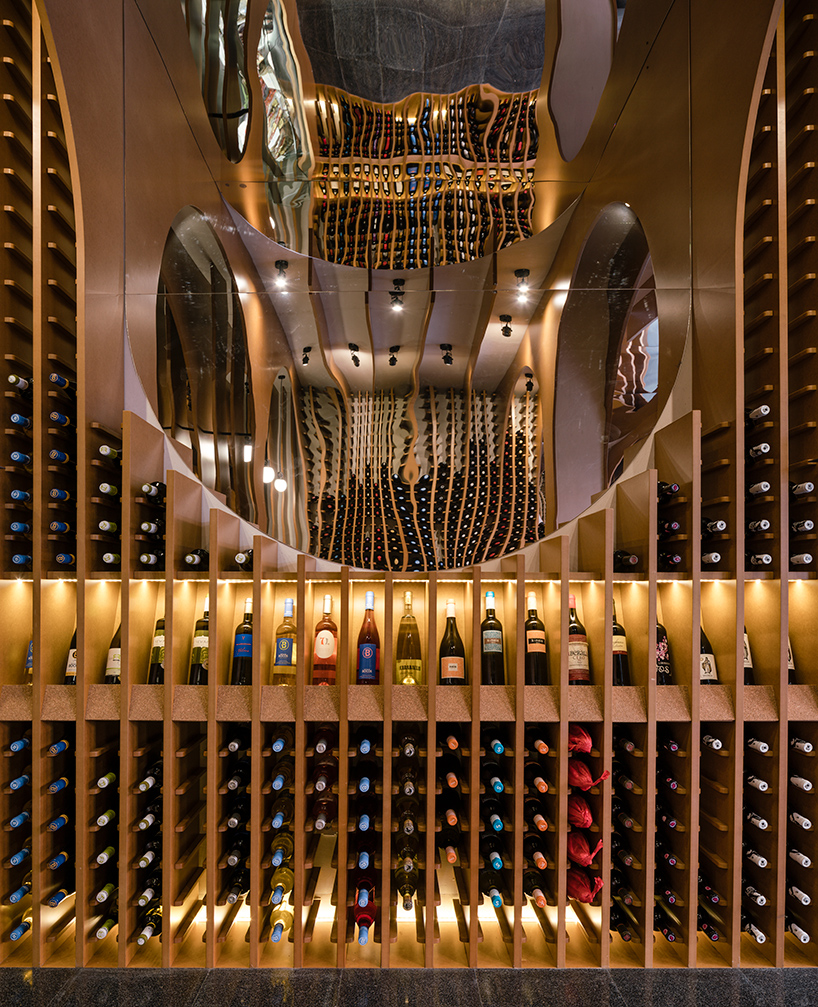
the use of mirrors magnify the space, creating an atmospheric room
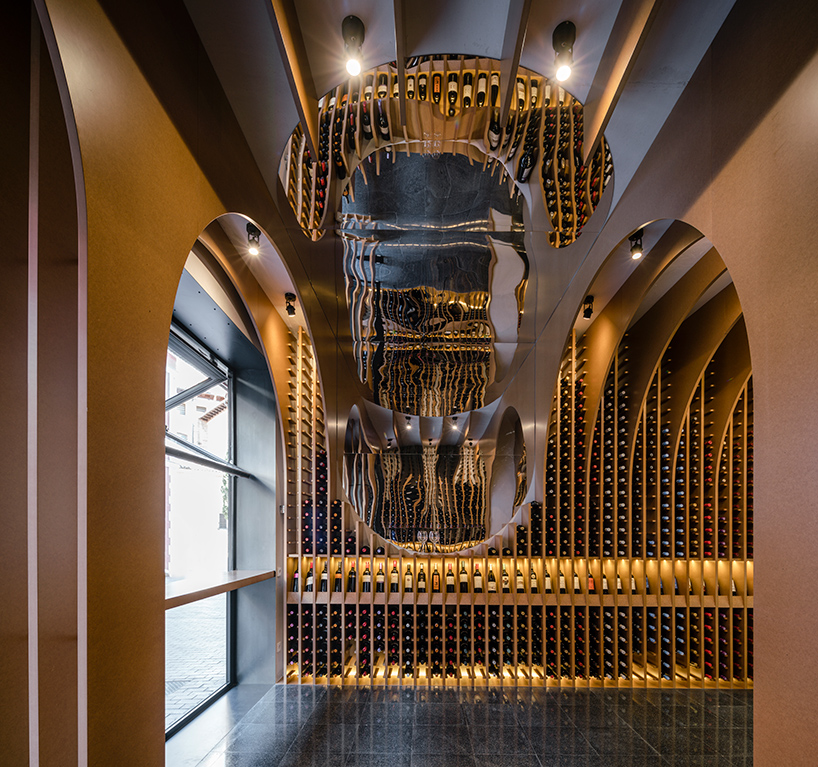
spatial distortion is created through the use of mirrors
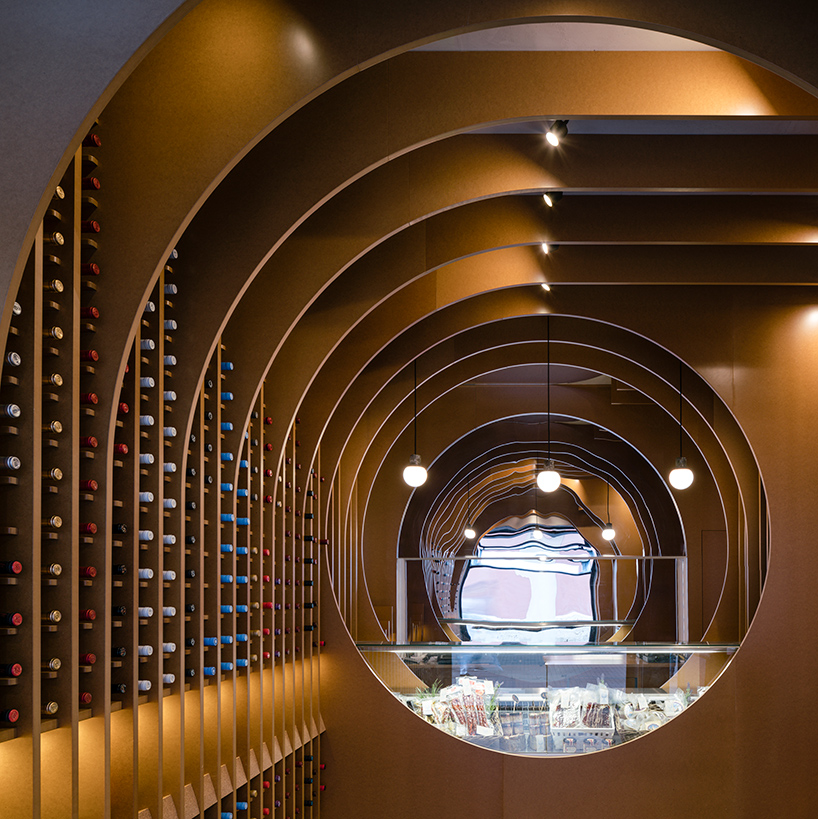
the arches create a tunnel-like space which alludes to wine cellars of the past
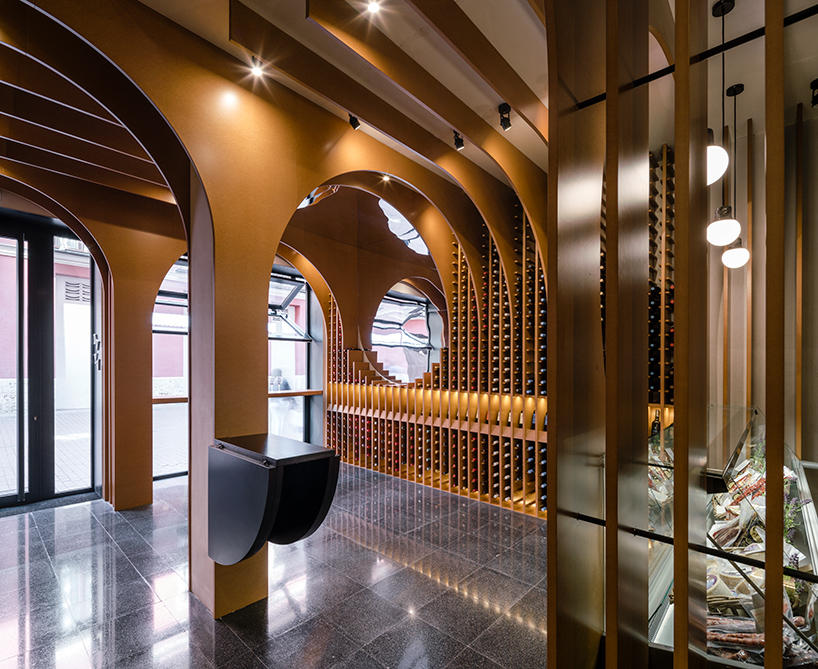
foldable counters are placed throughout the space, creating a flexible arrangement for different events
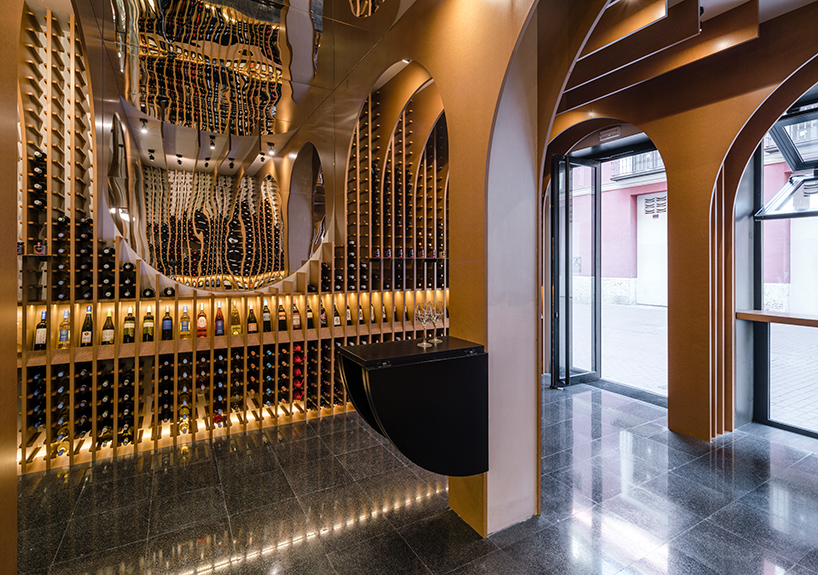
valladolid, a city in the north of spain, is known as a producer of wines
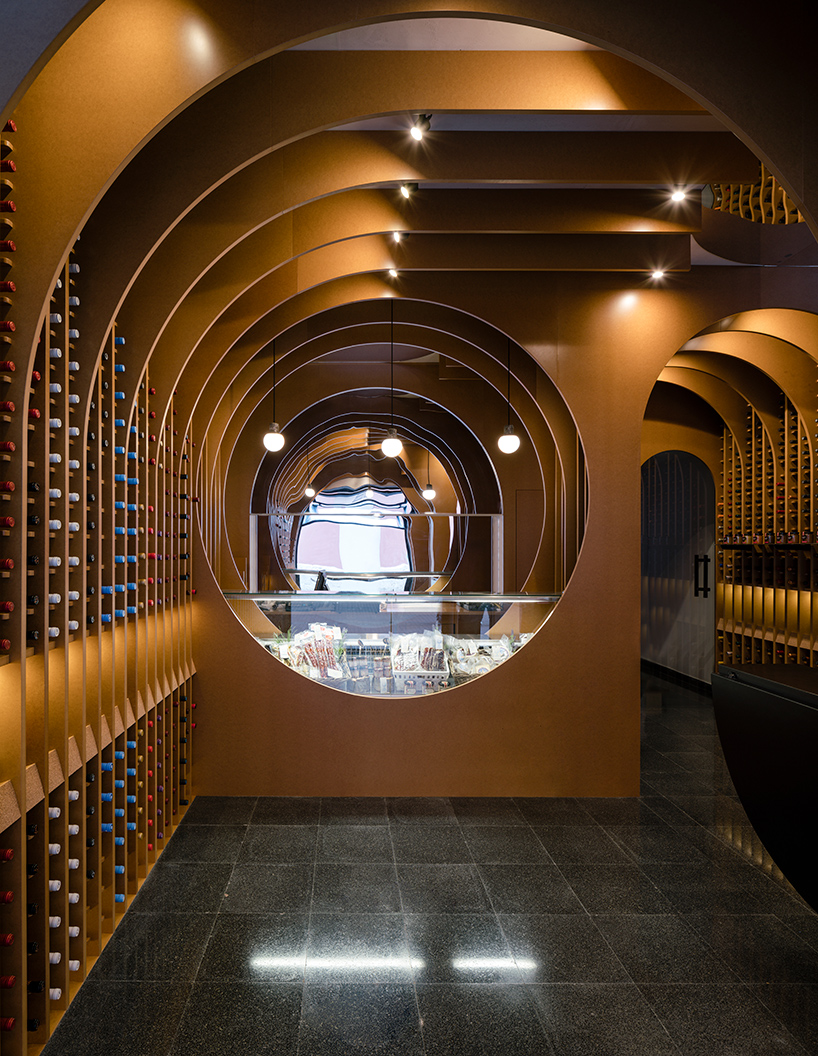
the stacked wine bottles add an additional material quality to the space
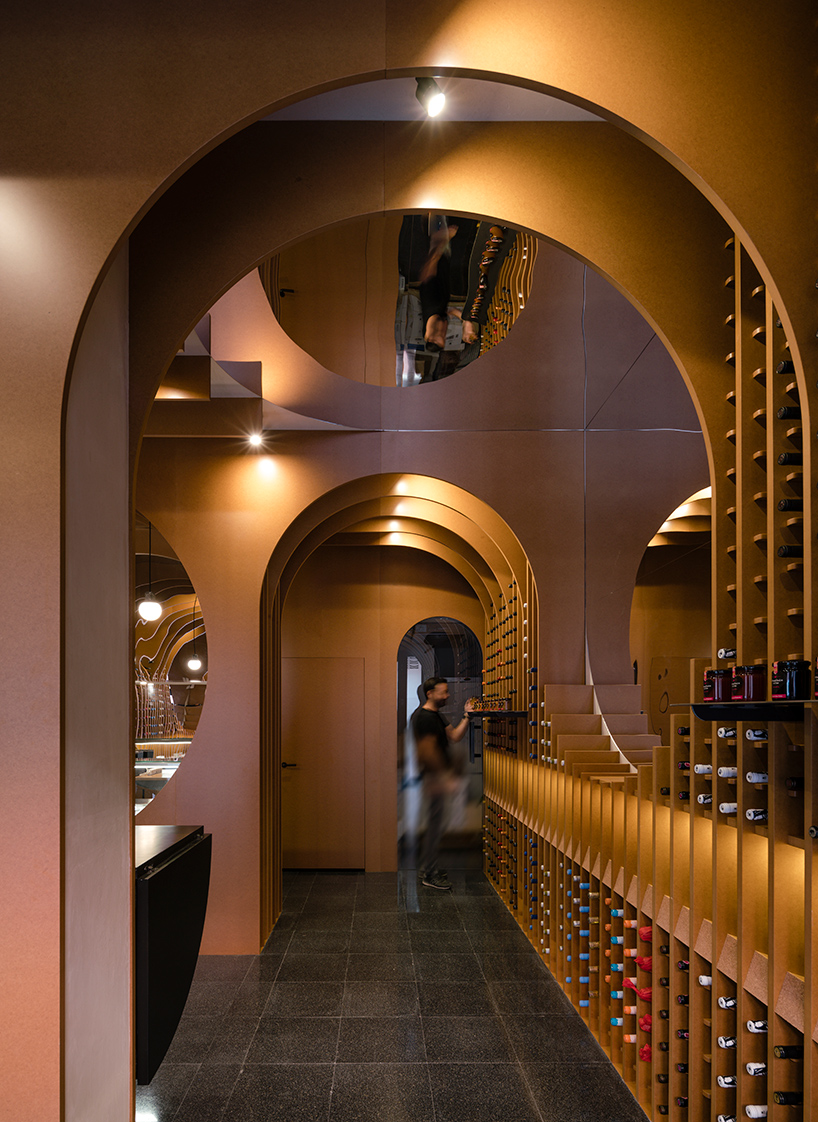
the display of wine is artfully conceived, magnifying the experience for visitors
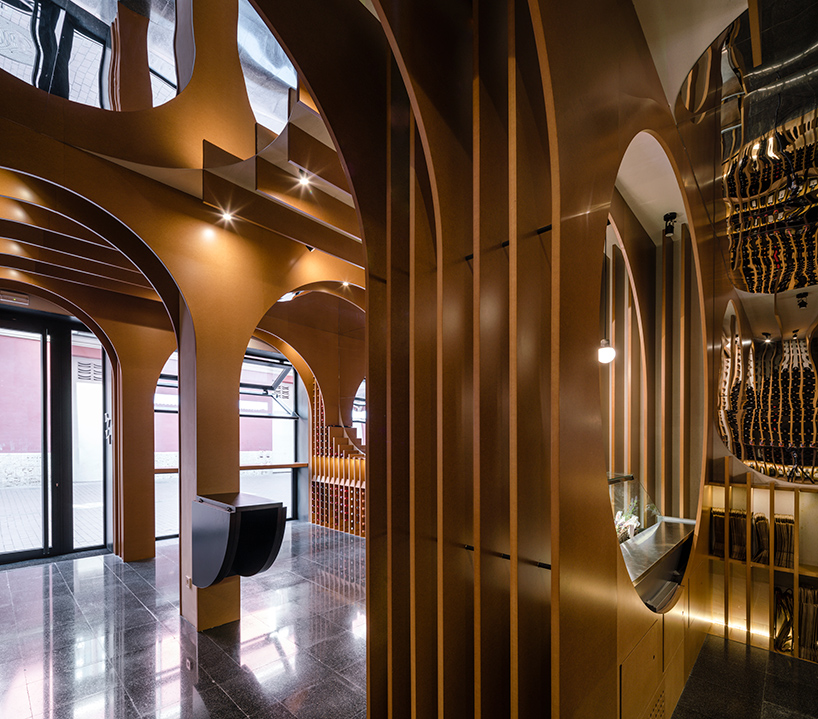
the architects describe the store as ‘an atmospheric world of reflection’
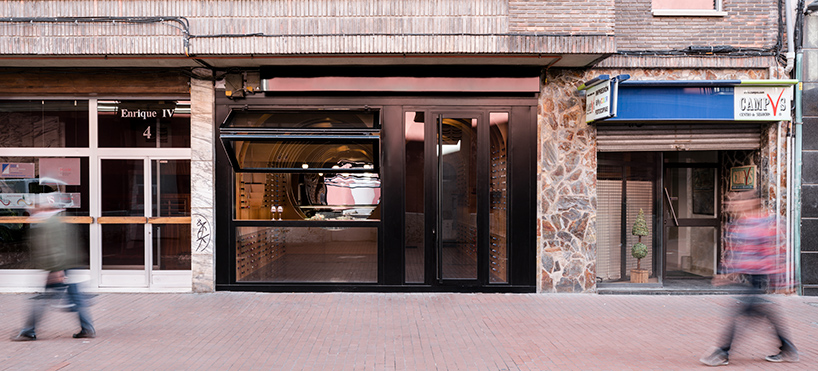
the modern storefront contrasts with the surrounding neighborhood
project info:
project: vinoteca villadolid
year: 2017
project manager: miguel crespo picot, javier guzmán benito, sixto martín martínez
collaborators: maria larriba
photography: imagen subliminal
construction: nimbo proyectos S.L.
lighting design: zooco estudio
furniture design: zooco estudio
Save
