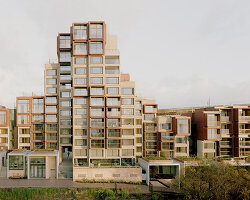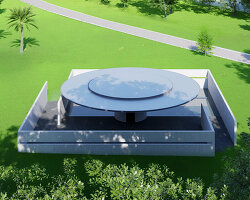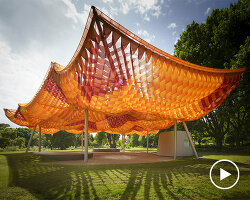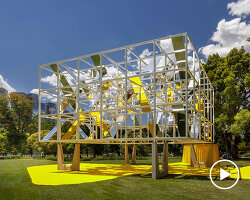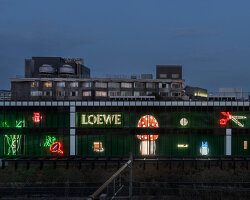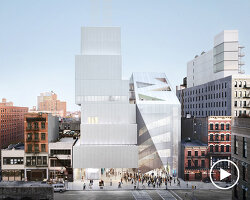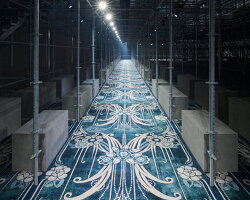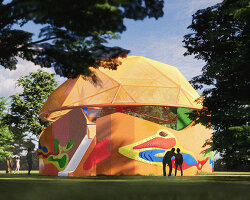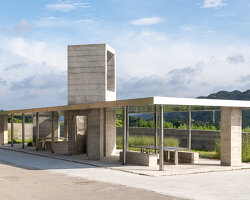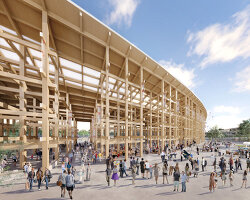rem koolhaas and david gianotten of OMA have completed the 2017 Mpavilion in melbourne, australia. the temporary structure is inspired by ancient amphitheaters and is shaped by two tiered grandstands — one fixed and the other moveable. covered by a floating roof structure, the rotating grandstand allows interaction from all angles and for the pavilion to open up to the garden and broader cityscape. erected in melbourne’s historic queen victoria gardens, the structure puts a twist on the configuration of ancient amphitheaters by blurring the roles of audience and performer.
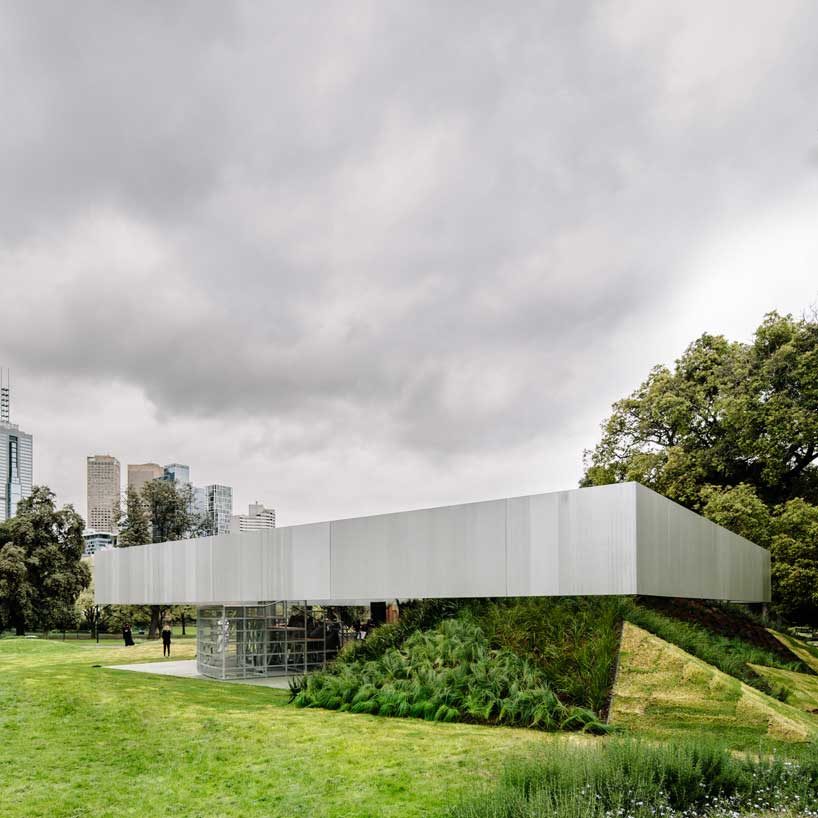
a different Mpavilion in built each year in the city of melbourne
image © timothy burgess
set to host a range of public cultural events, the OMA-designed Mpavilion was commissioned by the naomi milgrom foundation with support from the city of melbourne and the victorian state government. overhead, a two-metre-deep gridded, machine-like canopy with a protective translucent roof embeds advanced lighting technology for the series of free public events. with both static and dynamic elements, the 19 × 19 meter aluminum clad structure allows for multiple configurations. at twilight each evening, the interactive pavilion will erupt into an audiovisual symphony developed in collaboration with sound designer philip brophy and lighting designer, ben cobham of bluebottle.
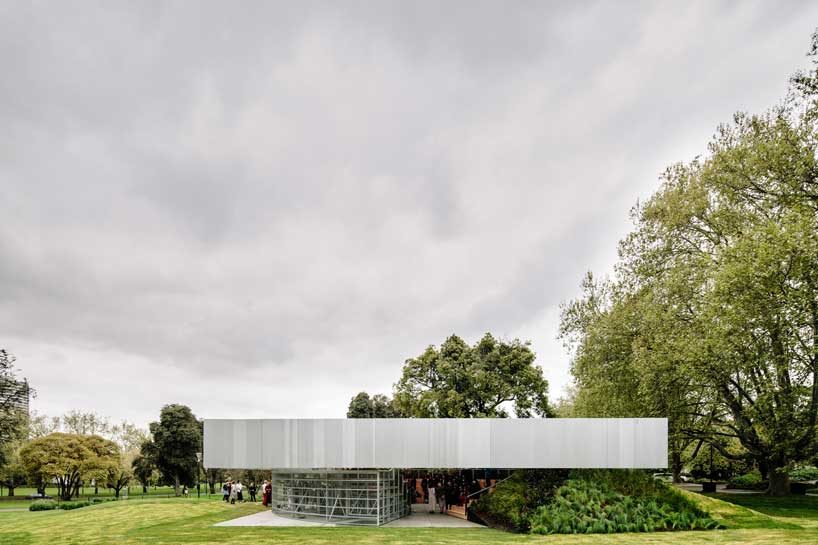
the temporary structure is inspired by ancient amphitheaters
image © timothy burgess
‘our design for Mpavilion 2017 is intended to provoke all kinds of activities through its configurable nature and a materiality that relates to its direct surroundings,’ explains rem koolhaas and david gianotten of OMA. ‘we are happy that Mpavilion can perform as a theater of debate around the city and its development, and contribute to the ongoing civic discourse of melbourne.’
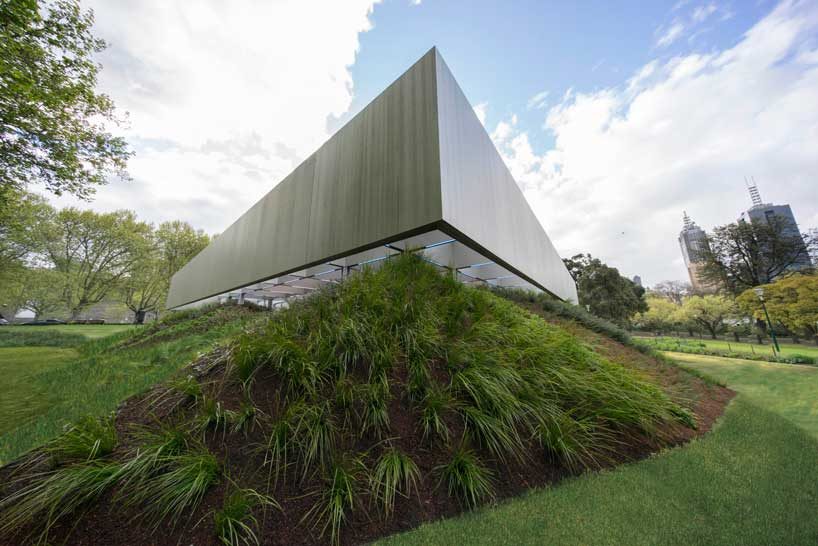
the design is shaped by two tiered grandstands
image © john gollings
‘it is a rare and privileged opportunity to have rem koolhaas and david gianotten of OMA design Mpavilion 2017,’ adds naomi milgrom. ‘rem and david’s profound vision and insight has resulted in an extraordinary new pavilion for melbourne.’ as the fourth-annual summer pavilion, the site will host a free, four-month program of events from october 2017 to february 2018. at the end of each season, Mpavilion is moved to a permanent new home within melbourne’s CBD, creating an ongoing legacy in the city’s architectural landscape.
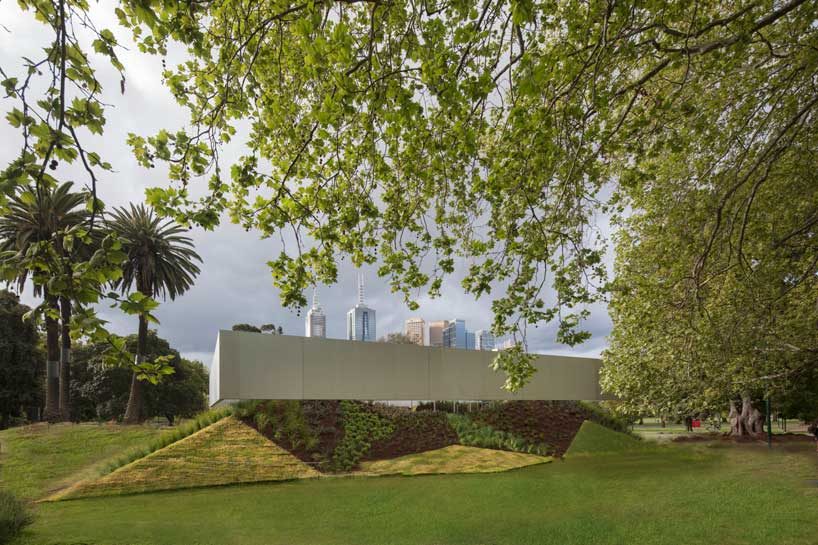
the scheme is covered by a floating roof structure
image © john gollings
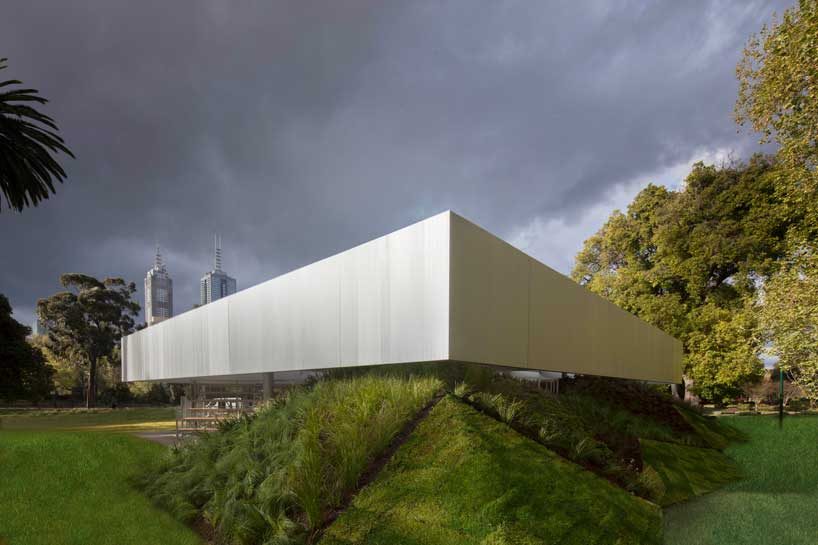
the pavilion is erected in melbourne’s queen victoria gardens
image © john gollings
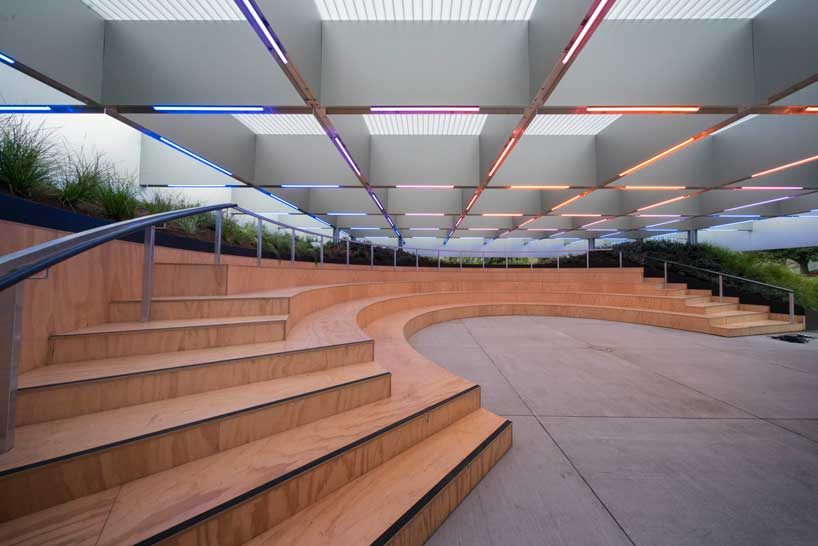
a two-metre-deep gridded, machine-like canopy forms a protective translucent roof
image © john gollings
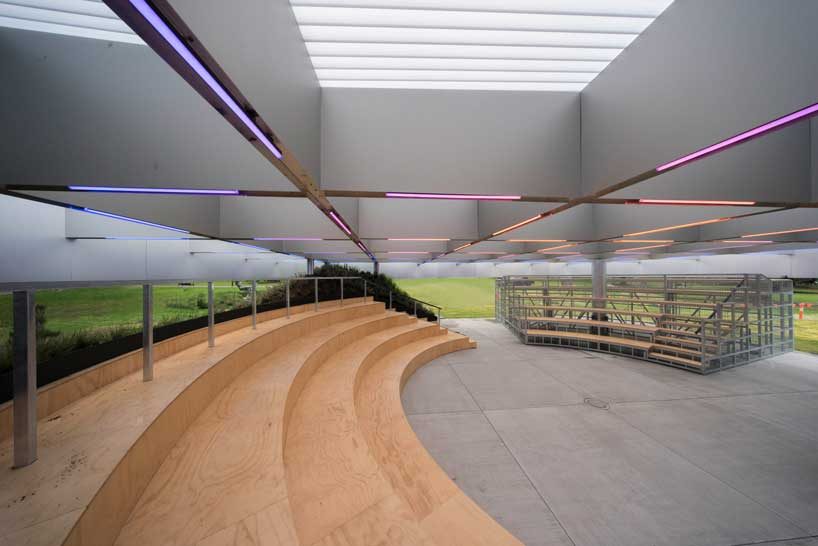
a rotating grandstand allows interaction from all angles
image © john gollings
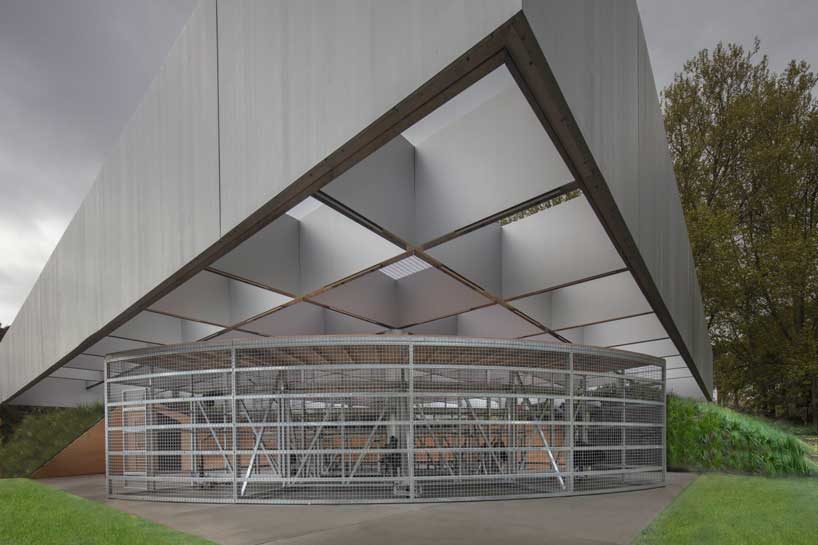
the 19 × 19 meter aluminum clad structure allows for multiple configurations
image © john gollings
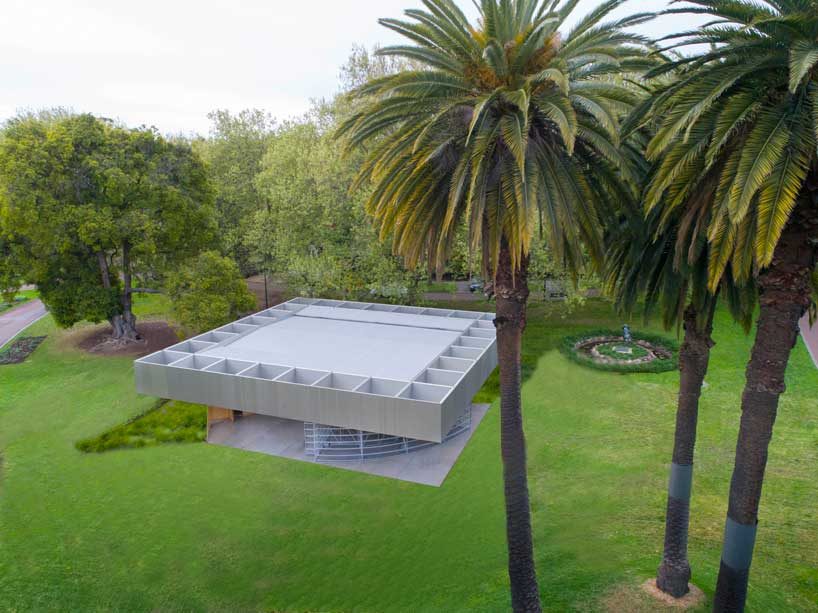
this year’s MPavilion will remain open to the public until february 4, 2018
image © john gollings
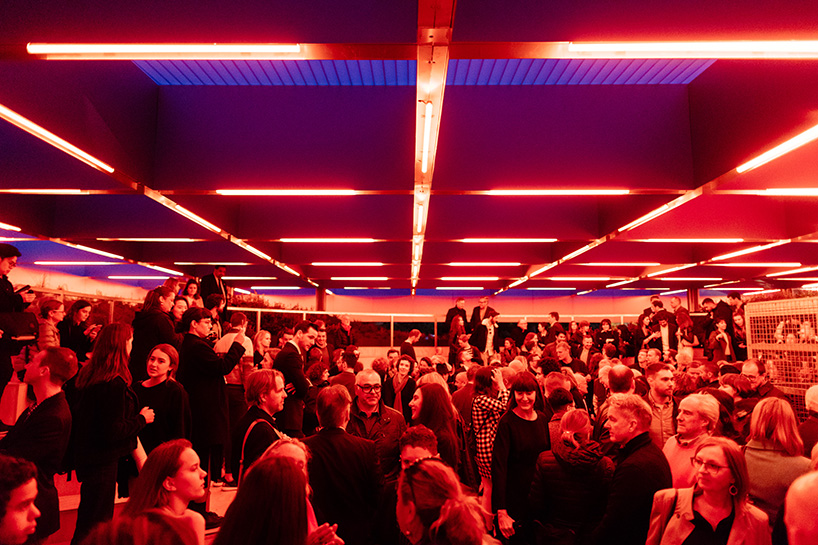
the structure will provide space for public debate and design workshops
image © timothy burgess
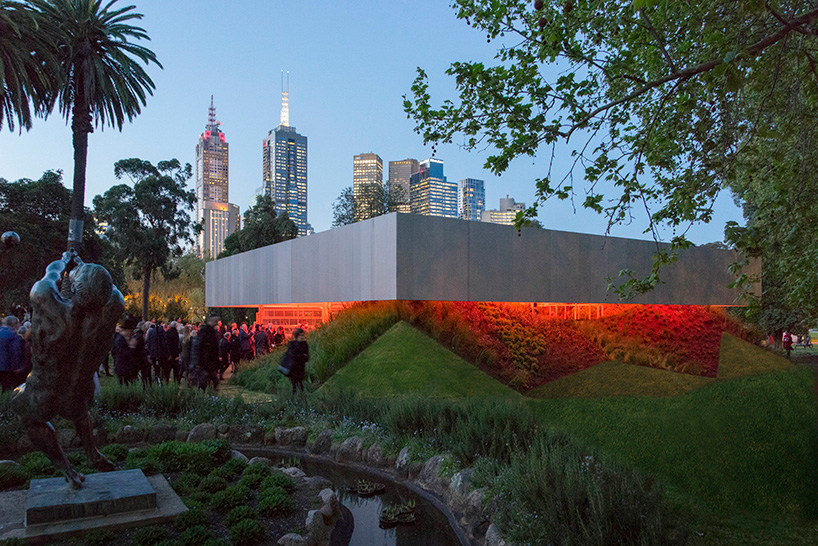
the project was first unveiled in june 2017
image © john gollings
project info:
name: MPavilion
status: completed
clients: naomi milgrom foundation
location: queen victoria gardens, melbourne, australia
program: museum / gallery
partner-in-charge: david gianotten, rem koolhaas
team: laurence bolhaar, miguel taborda, paul jones, fedor medek, eve hocheng
structural engineer: arup
builders: kane construction
building surveyors: gardener group
landscape architects: tract
Save
Save
Save
Save
Save
Save
Save
Save
Save





