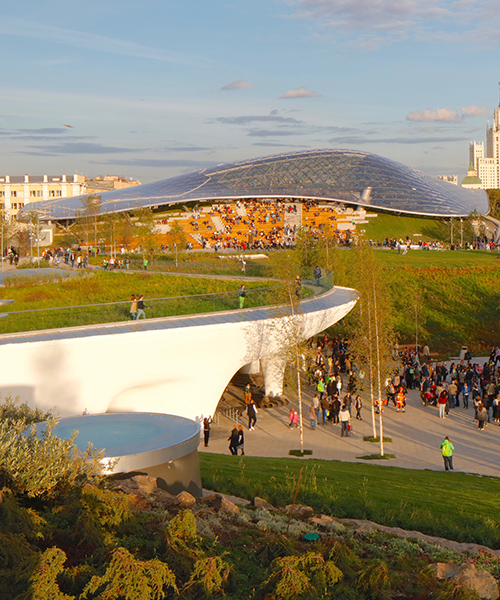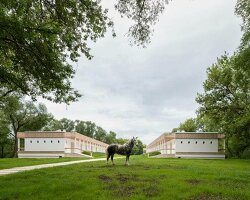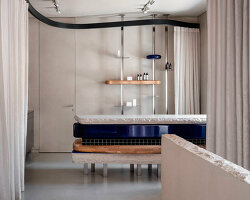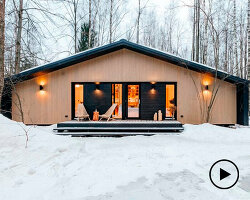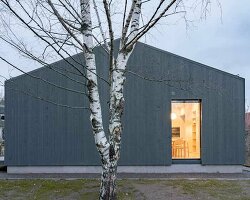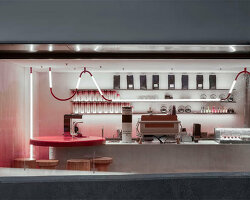after winning a competition in 2013, diller scofidio + renfro, in partnership with hargreaves associates and citymakers, has opened major portions of zaryadye park — the first large-scale public park to open in moscow in the last 50 years. scheduled to reach full completion this fall, the 35-acre scheme includes an overlook that cantilevers 70 meters over moscow river, five pavilions, two amphitheaters and a philharmonic concert hall. the international team sought to transform the historically commercial territory into a vibrant public area, intertwining landscape and hardscape and introducing new typologies to complement the city’s traditionally symmetrical park spaces.
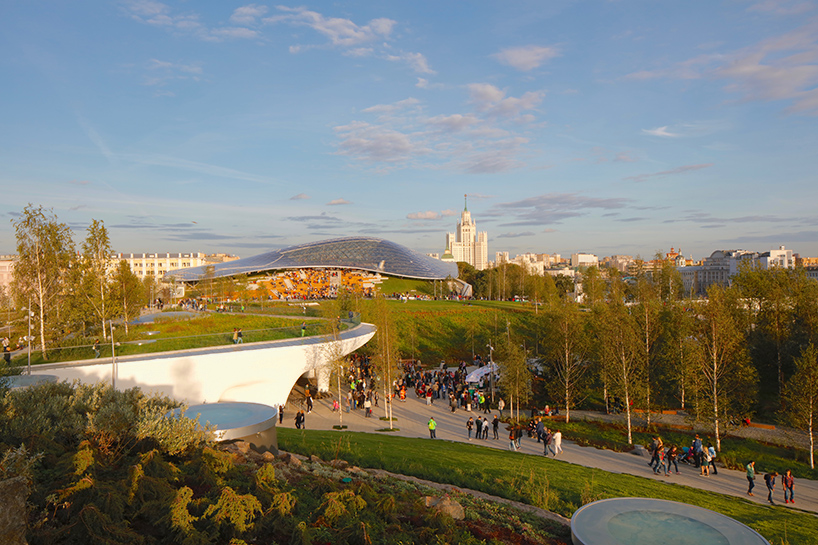
the design team sought to transform the historically commercial territory into a vibrant public area
image by philippe ruault (also main image)
‘zarydaye park provides a public space that resists easy categorization,’ charles renfro, partner at diller scofidio + renfro, explains. ‘it is at once park, urban plaza, social space, cultural amenity, and recreational armature. in order to maintain the maximum level of accessibility, our design overlays landscape onto the14,000 square meters of enclosed program required by the competition brief. the resulting simultaneity generates a series of elemental face-offs between the natural and the artificial, urban and rural, interior and exterior.’
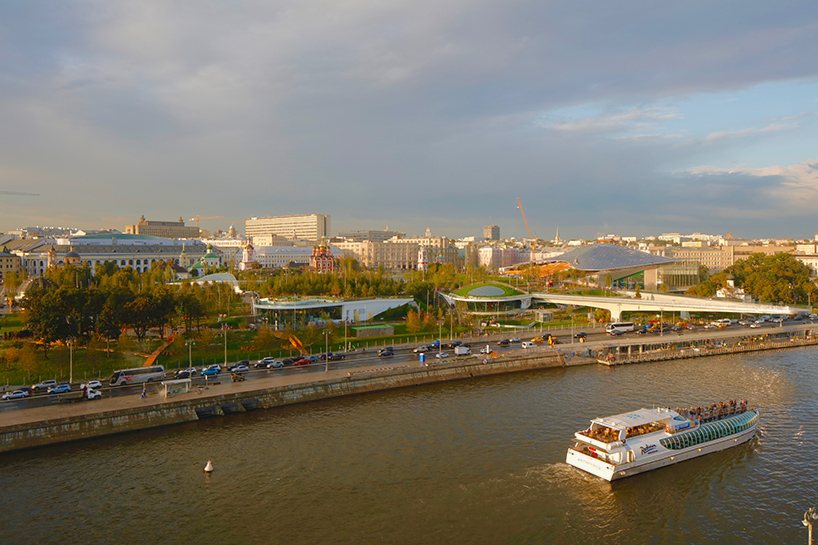
major portions of zaryadye park have now opened, with full completion scheduled for fall 2017
image by philippe ruault
zaryadye park features a custom stone paving system that seeks to seamlessly blend nature and architecture, and encourages visitors to meander without restraint. moving between each of the site’s four corners, visitors find terraces that recreate russia’s varied natural landscapes. green areas provide spaces for park-goers to gather together, while the sectional overlay facilitates active and passive climate-control strategies that ensure visitors can utilize the park throughout the year. programmed destinations include performance spaces, cultural pavilions, and a series of observation points that frame views of the moscow cityscape.
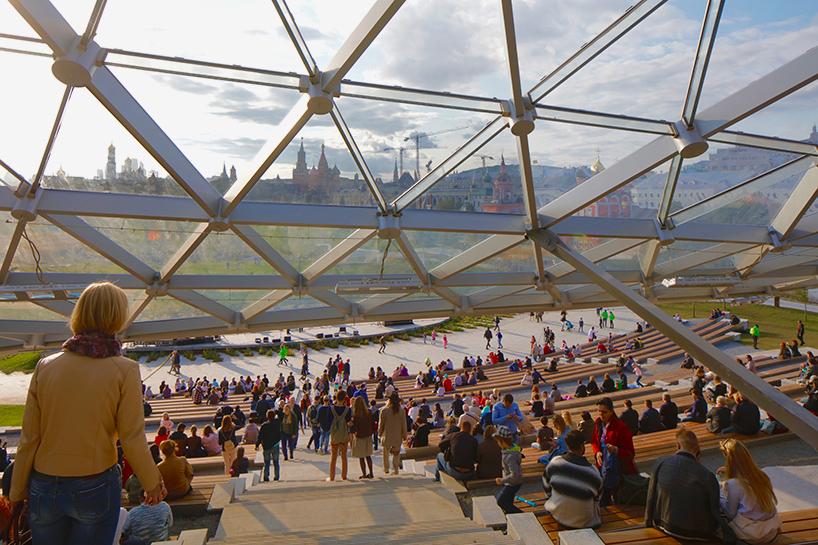
the 35-acre scheme includes five pavilions, two amphitheaters and a philharmonic concert hall
image by philippe ruault
zaryadye park was designed by an international consortium — led by diller scofidio + renfro, in partnership with hargreaves associates and citymakers — that also included transsolar, buro happold, central park conservancy, directional logic, arup, arteza, MAHPI, and mosinzhproek.
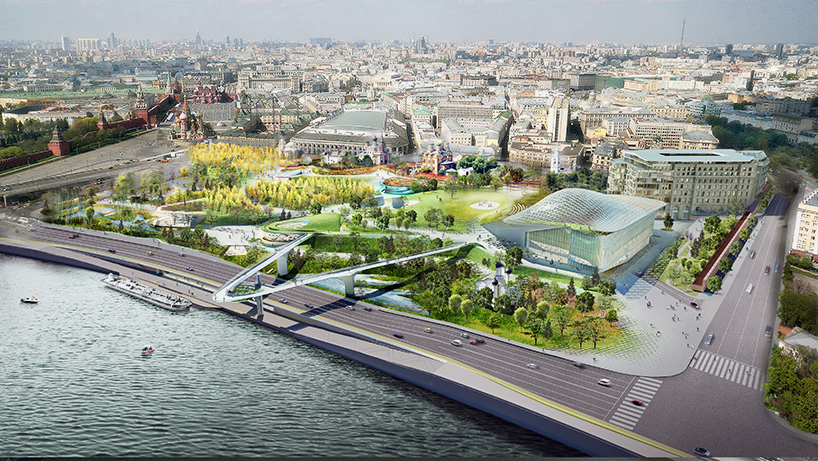
zaryadye park seeks to seamlessly blend nature and architecture
image © diller scofidio + renfro
‘our ambition was for this central park in moscow to express itself as a national park for russia at large,’ described mary margaret jones, a senior principal and president at hargreaves associates. ‘the site’s natural slope lent itself to a physical palette that samples russia’s distinct regional landscapes: tundra, steppe, forest and wetland forest.’
petr kudryavtsev and andrey grinev, founding partners at citymakers, added, ‘we have integrated holistic strategies to keep the park activated year-round including: constructed environments that temper the city’s harsh climate; social and cultural programs geared towards nature exploration; and a long term, sustainable management model.’
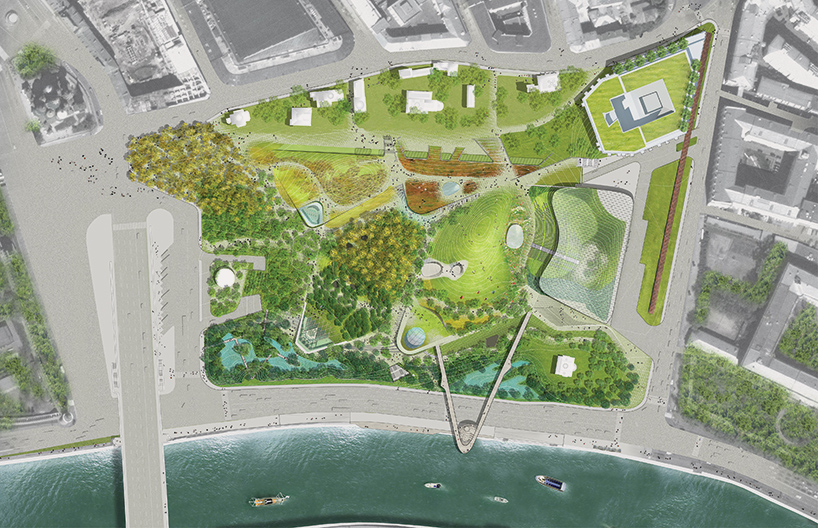
between the site’s four corners, visitors find terraces that recreate russia’s varied natural landscapes
image © diller scofidio + renfro
Save
Save
Save
Save
Save
