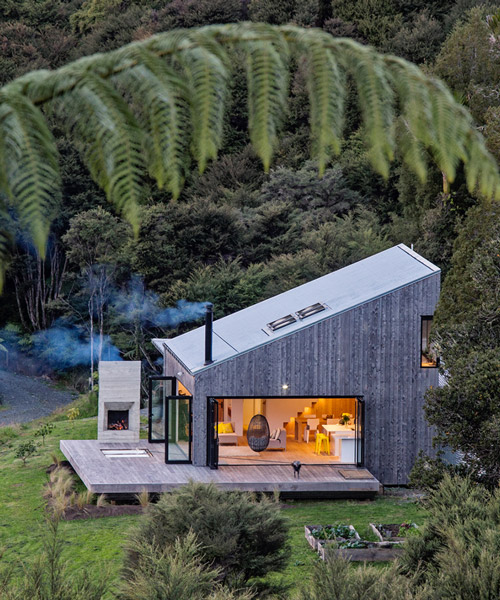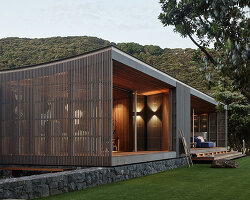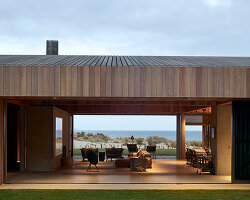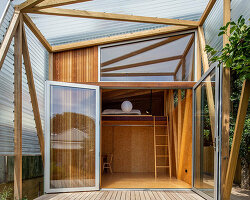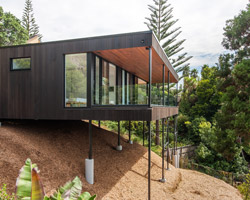david maurice of LTD architectural has completed ‘back country house’, a two-storey residence in new zealand that seeks to establish a close connection with its rural surroundings. located in the settlement of puhoi, a 40 minute drive north of auckland, the property is a reinterpretation of the country’s backcountry huts — simple shelters found in the wilderness that can be inhabited by the general public.
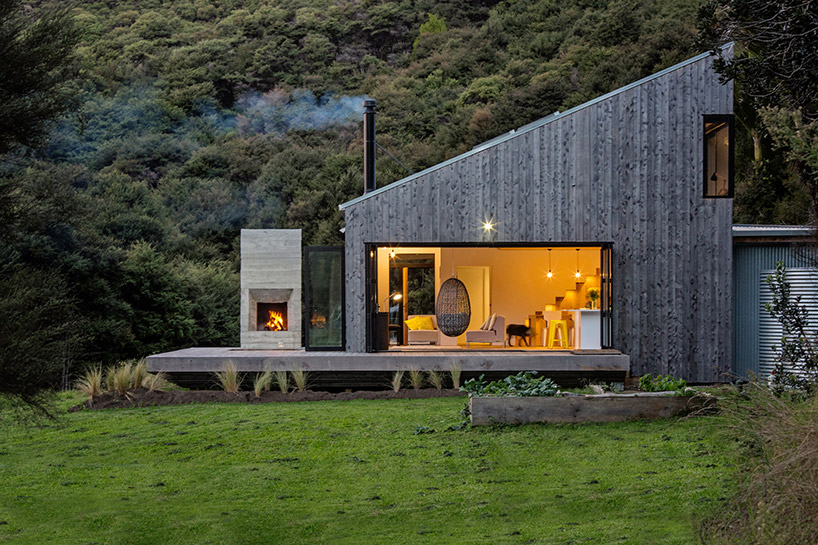
‘back country house’ is a two-storey house in puhoi, new zealand
images by jo smith
according to defign.blog, maurice — who leads auckland-based firm LTD architectural — designed the house for his own family. the project consists of a single volume at ground level for lounging, cooking, and eating, which spills out onto a terrace that serves as an extension of the home’s living quarters. here, an outdoor fireplace ensures that the veranda can be used throughout the year, while two tubs sunken into the deck allow residents to bathe outdoors.
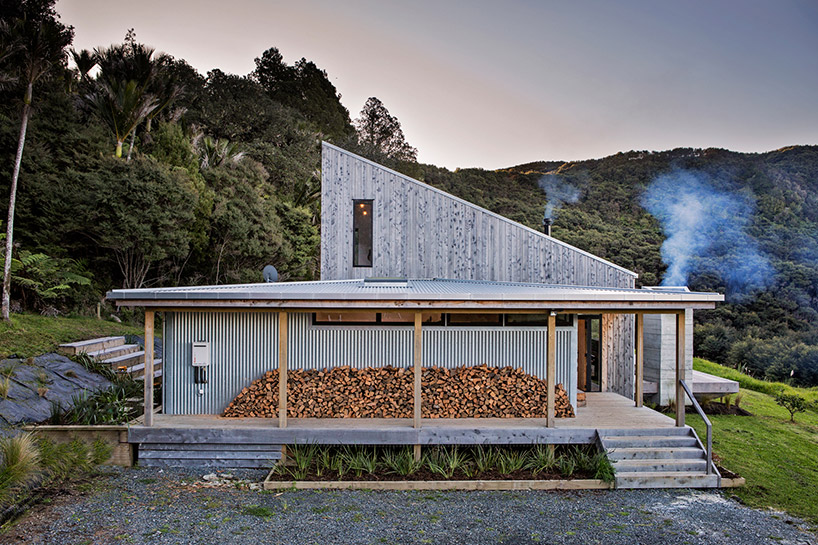
an adjoining annex contains additional bedrooms and service areas
upstairs, beneath the sloping roof, the master bedroom features a long work desk that allows the space to function as an office. meanwhile, an adjoining annex at ground level contains additional bedrooms and service areas. ‘back country house’ recently took home honors in the auckland-northland architectural designers new zealand (ADNZ) awards, where the judges commended the project for its intelligent layout and adept use of materials.
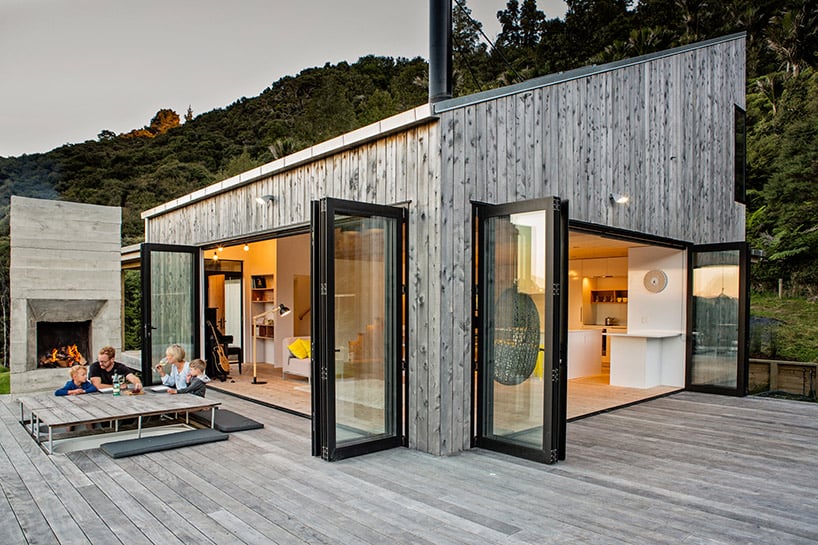
a single volume at ground level spills out onto an external terrace
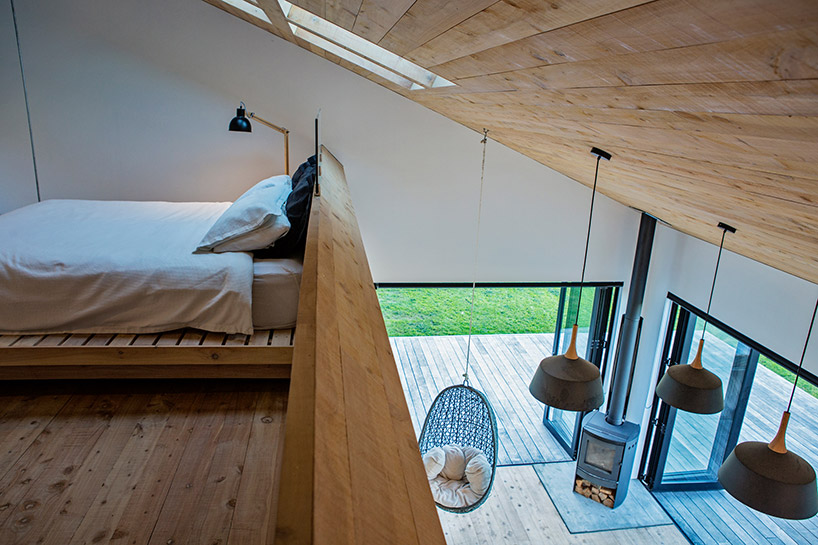
the master bedroom is found beneath the sloping roof
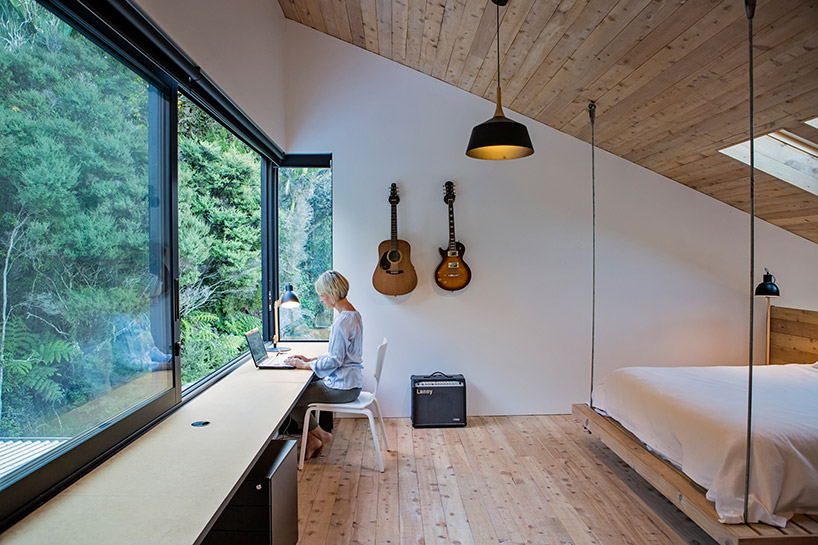
a long work desk allows the space to function as an office
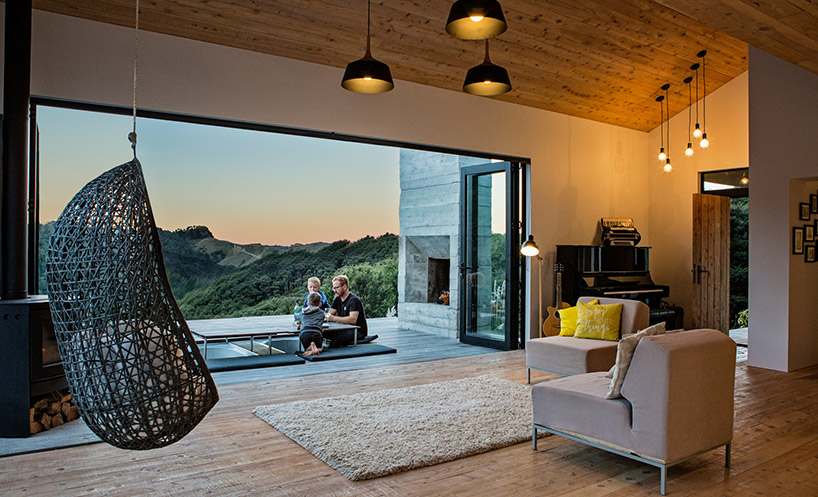
the dwelling offers sweeping views across the picturesque landscape
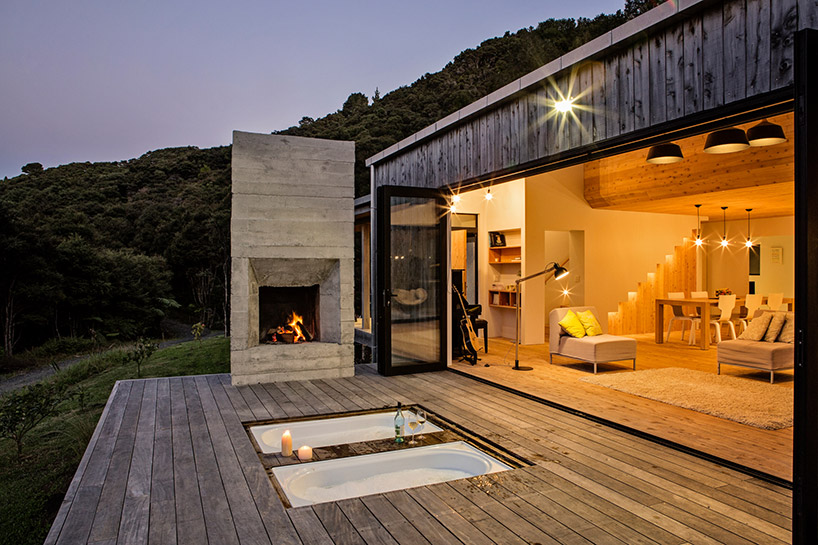
an outdoor fireplace ensures that the veranda can be used throughout the year
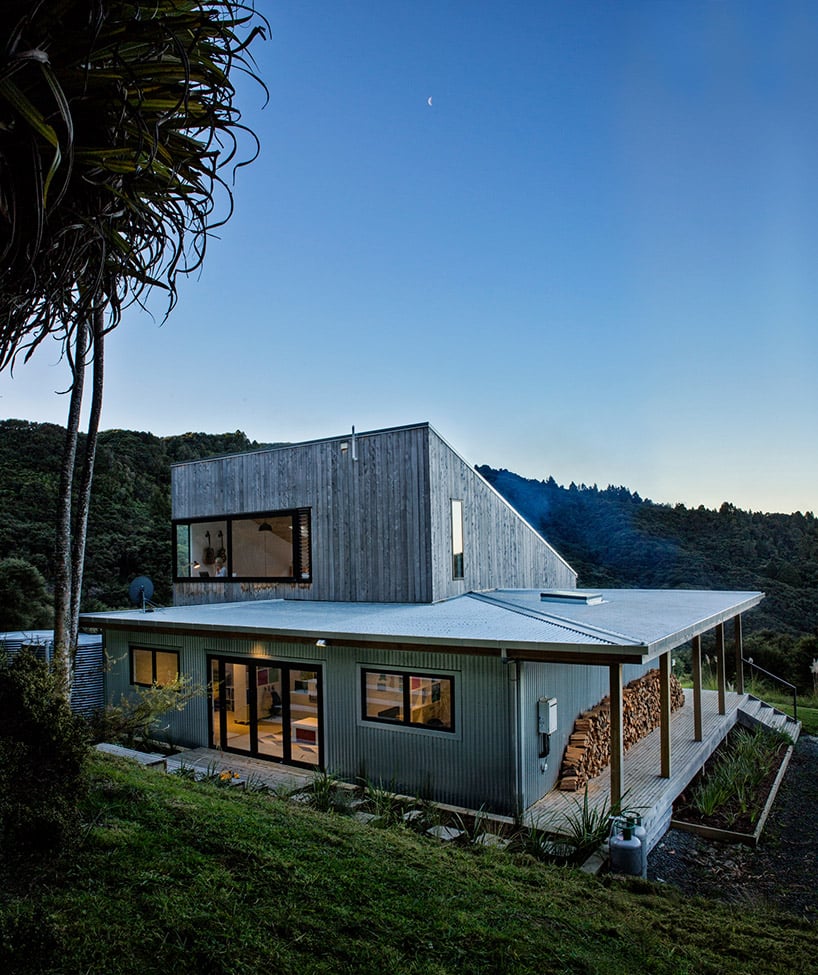
the property is a reinterpretation of new zealand’s backcountry huts
Save
Save
Save
Save
Save
Save
Save
Save
Save
