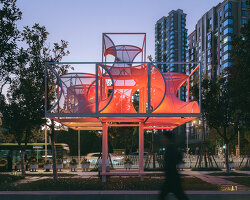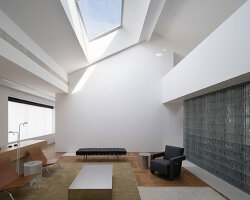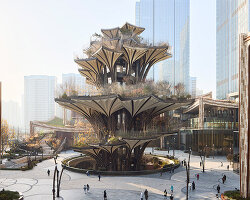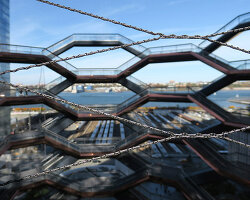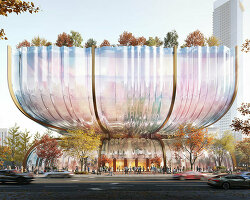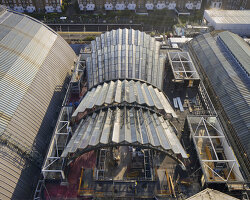having announced its 300,000 square meter mega-complex back in 2015, london-based firm heatherwick studio has now begun construction on its massive ‘1000 trees’ project in shanghai. in total, the scheme contains 400 terraces, encouraging outdoor meetings and recreation. there is a strong contrast between the new development and the neighboring generic residential towers.
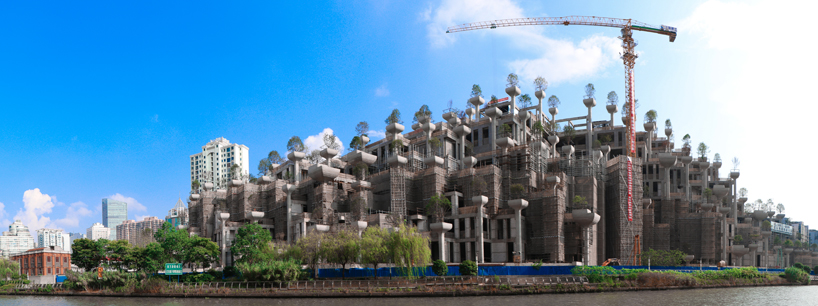
all images and video courtesy of donotsettle
heatherwick’s ‘1000 trees’ project is located on moganshan road, adjacent to shanghai’s M50 art street. as work on site moves ahead, filmmakers donotsettle have released aerial photos and videos featuring the placement of the trees atop the building. the aim is to create a 300,000 square meter mixed-use development within a residential area, surrounded by concrete towers on three sides.
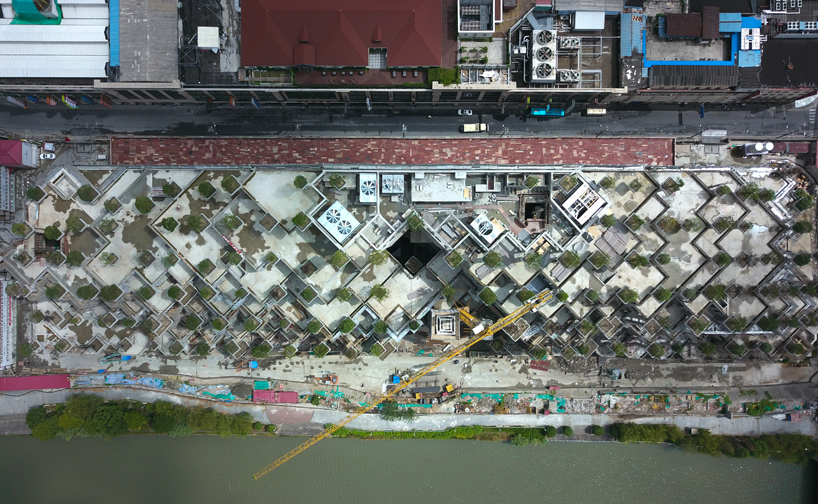
the grid is rotated 45 degrees from the river and street edge
conceived not as a building but as a piece of topography, the design takes the form of two tree-covered mountains, populated by approximately one thousand structural columns. instead of being hidden behind the façade, the columns are the defining feature of the design, emerging from the building to support plants and trees.

the building volume rises up from the river front, forming its own topography

trees are already placed with their soil space

the building shows large parts of fair-faced concrete

when completed, the scheme will form a large 3-dimensional forest

concrete work is finalized
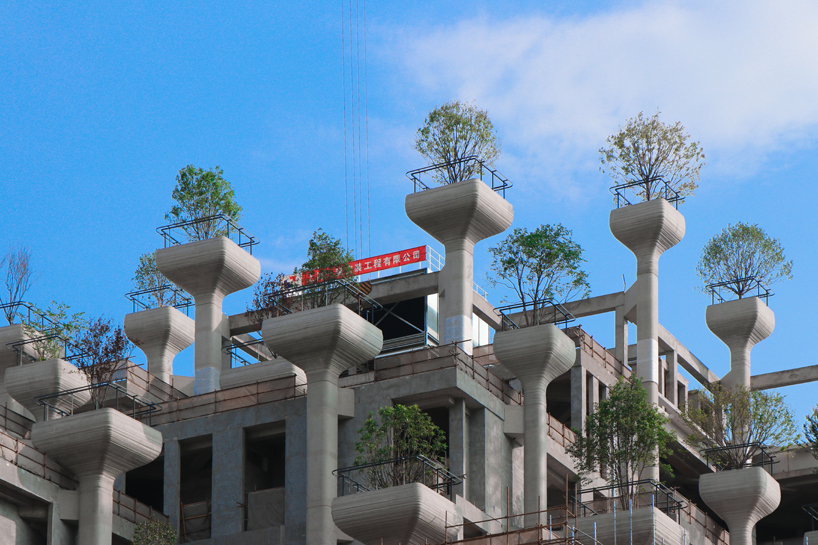
multiple terraces overlook the surroundings and the riverfront

the tree bases are formed out of the columns holding the building
designboom has received this project from our ‘DIY submissions‘ feature, where we welcome our readers to submit their own work for publication. see more project submissions from our readers here.
edited by: lynn chaya | designboom
Save
Save
Save
Save
Save
Save











