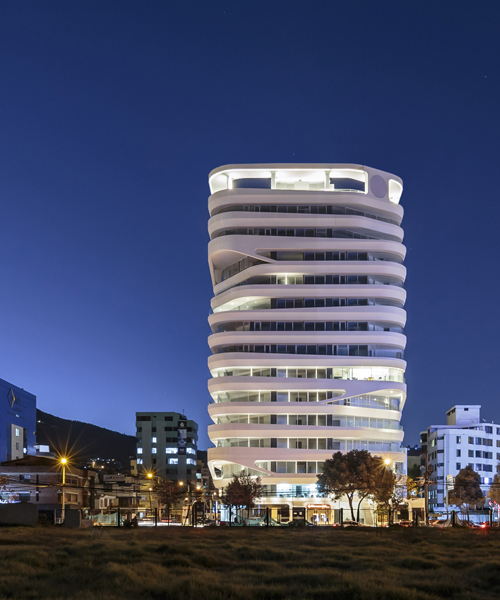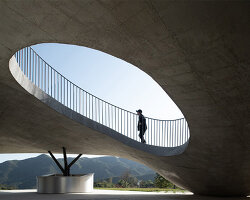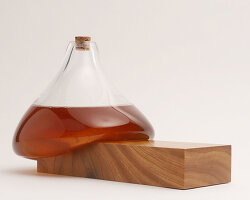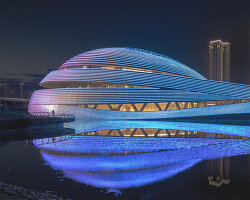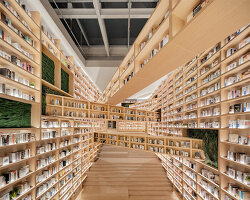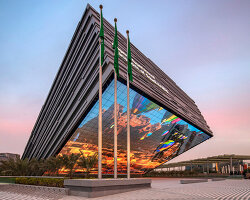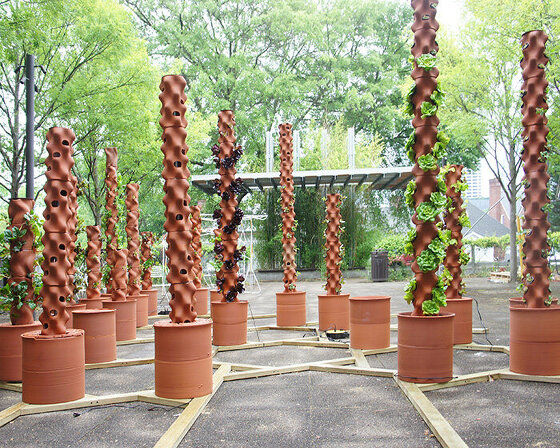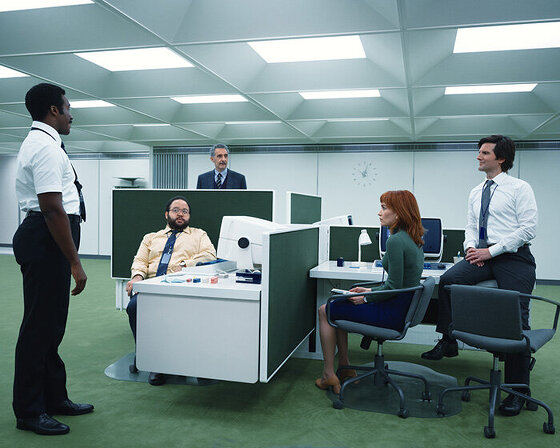manshausen hospitality, sport, hotel, wellness/spa by snorre stinessen
A’ design award winner in architecture, building and structure design category, 2016 – 2017
image © siggen stinessen
see more about this project here on designboom
the A’ design awards & competition reveals the results of the 2016 – 2017 edition which recognized 1,958 winners from 98 countries in 97 different design disciplines. as the world’s biggest, most diffused and diverse international design accolade, the competition unites designers, architects, artists, brands and companies with one global program and mission; to acknowledge, communicate and promote the very best of design and architecture practices. to ensure a fair and comprehensive evaluation process, which the awards prize itself upon, the entries were carefully considered by an internationally jury panel composed of scholars, prominent press members, leading design professionals and experienced entrepreneurs.
announced every year on april 15th, the A’ design awards & competition laureates are recognized under five different levels of distinction: platinum, gold, silver, bronze and iron. the winning projects are also categorized in a variety of different groupings, including spatial design (architecture, and interior, urban and landscape design), industrial design (product, appliance, vehicle and machinery design), communication design (graphics, interaction and marketing design), fashion design (garment, fashion accessory and footwear design), system design (service design, design strategy, quality & innovation), as well as for achievements in arts and literature.
designboom highlights a collection of the 1,958 winning designs from the 2016 – 2017 edition, however you are encouraged to discover the full list of award projects here. with the results of the latest competition announced, interested designers, artists, architects, brands and companies are invited to register for the 2017 – 2018 edition, which is now officially open. furthermore, those interested can also learn more about the competition, its evaluation criteria, list of jury members, entry forms and guidelines.
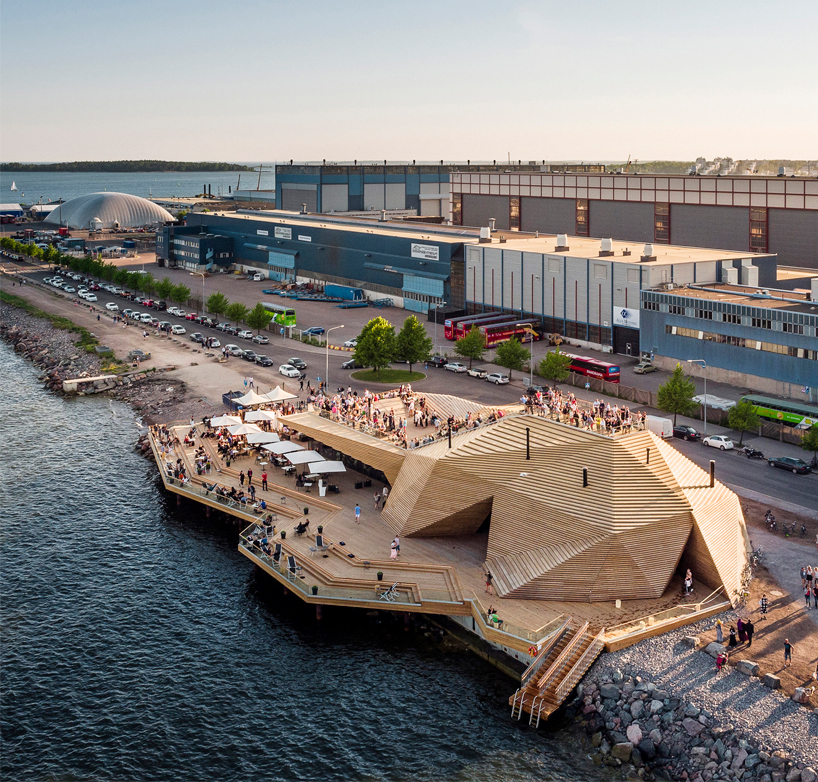
loyly by avanto architects ltd.
A’ design award winner in architecture, building and structure design category, 2016 – 2017
image © kuvio.com
see more about this project here on designboom
the ‘loyly’ public sauna and restaurant by avanto architects ltd. provides foreign visitors with a must-do public sauna experience. covered in a free form wooden ‘cloak’, the lamellas function to block views from the outside, but form steps for people to climb up to the roof of the building.
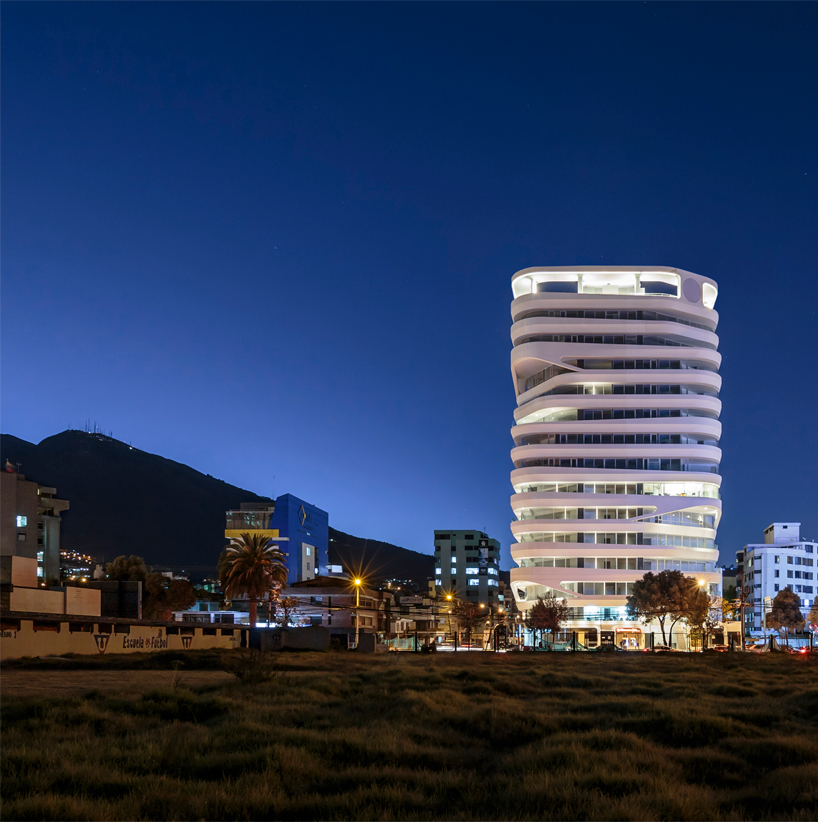
GAIA mixed-use building by leppanen + anker architects
A’ design award winner in architecture, building and structure design category, 2016 – 2017
image © sebastián crespo
see more about this project here on designboom
‘GAIA’, the mixed-use building by leppanen + anker architects, combines poetic, parametric forms with the surrounding urban fabric. it is located near a newly proposed metro stop, shopping center and park, which is ideal for its office and residential space inhabitants.
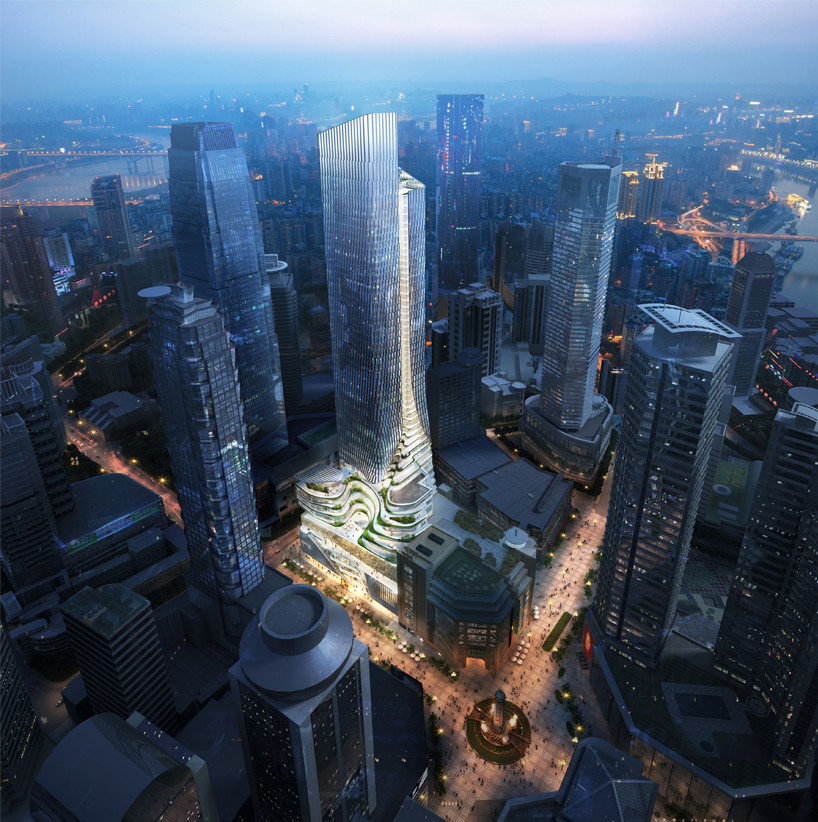
xinhua bookstore group mixed-use project by aedas
A’ design award winner in architecture, building and structure design category, 2016 – 2017
image © aedas
see more about this project here on designboom
the ‘xinhua bookstore group mixed-use project’ by aedas is a dynamic complex in the jiefangbei central business district in chongqing, china. it is composed of a sky cultural plaza, retails, apartments, offices, a hotel, and most importantly, a bookstore.
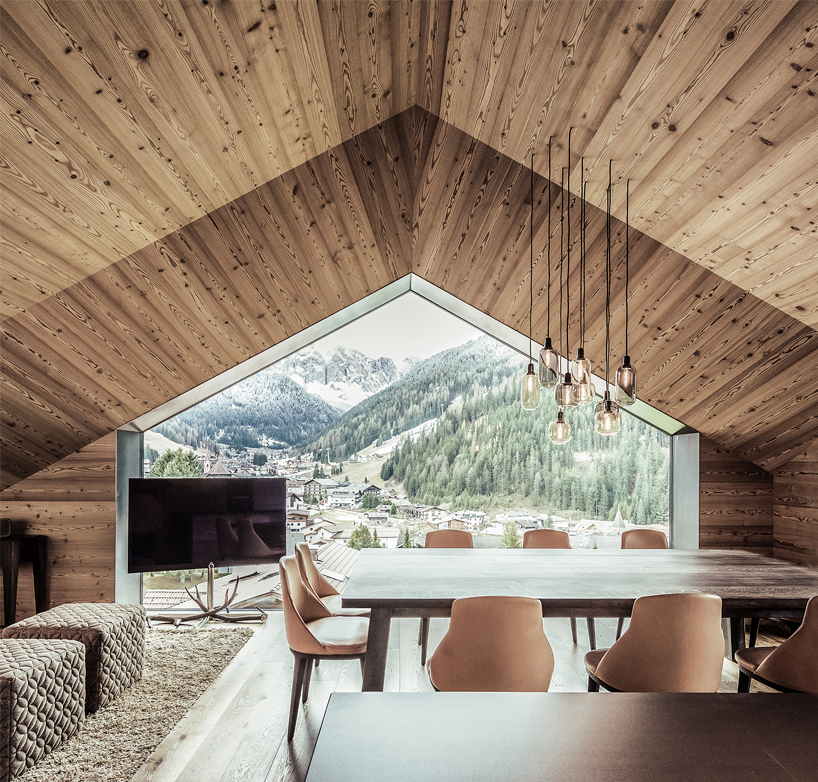
black eagle by perathoner architects
A’ design award winner in architecture, building and structure design category, 2016 – 2017
image © arik oberrauch
the ‘black eagle’ residential house by perathoner architects merges the building to the surrounding alpine landscape through steep and clean architectural lines, the use of local materials such as stone and wood, and the connection between interior and exterior with large glass windows.
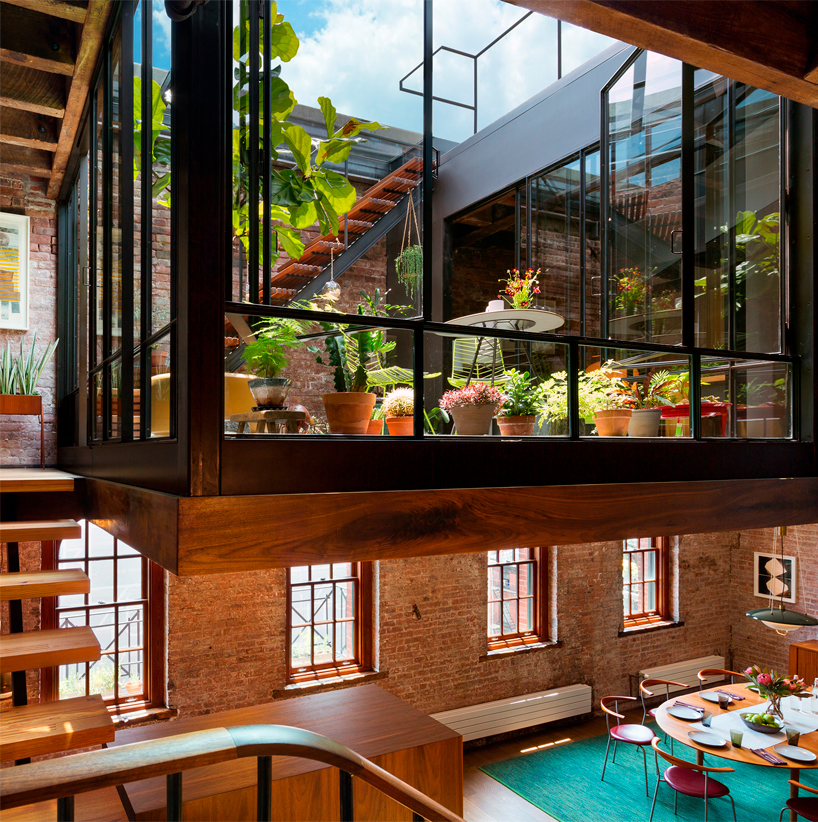
tribeca loft residential apartment by andrew franz architect PLLC
A’ design award winner in architecture, building and structure design category, 2016 – 2017
image © albert vecerka/esto
see more about this project here on designboom
by andrew franz architect PLLC, the ‘tribeca loft’ residential apartment is a light-filled home that still reflects the striking features of the historic and landmarked warehouse that its housed within. the warm residence establishes a fluid connection to the outdoors, where a retractable glass roof leads to a roof garden above.
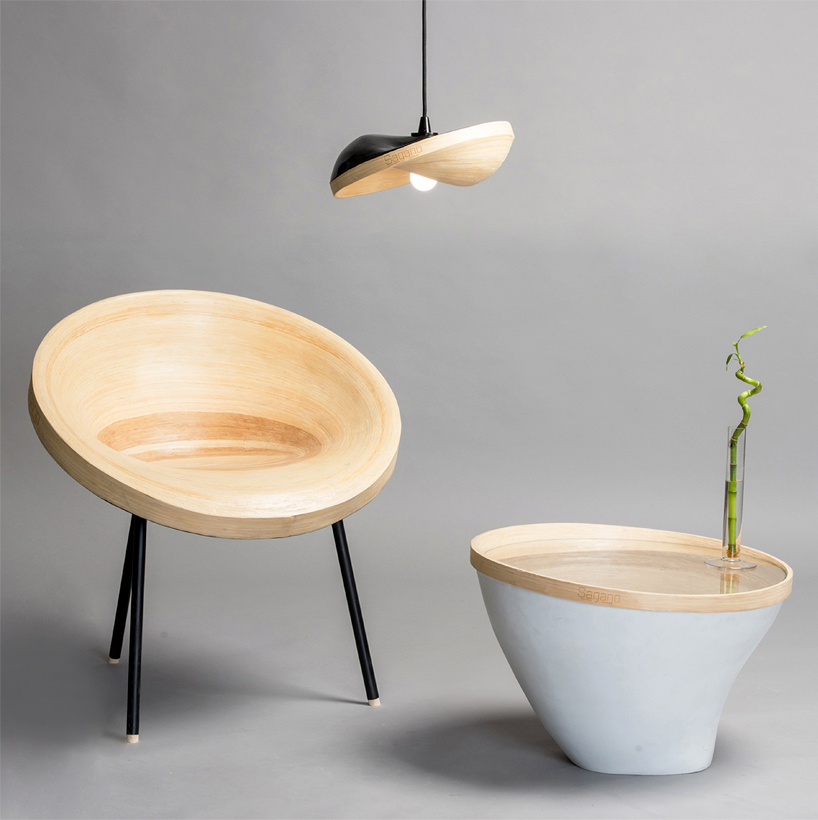
sagano bamboo furniture chair and lamps by alice minkina
A’ design award winner in furniture, decorative items and homeware design category, 2016 – 2017
image © alice minkina
see more about this project here on designboom
the ‘sagano’ bamboo furniture chair and lamps by alice minkina aims to find new possibilities and aesthetic features with bamboo. as an eco-friendly furniture set for the home, the products enhance a manufacturing method which involves rolling and twisting bamboo veneer to shape.
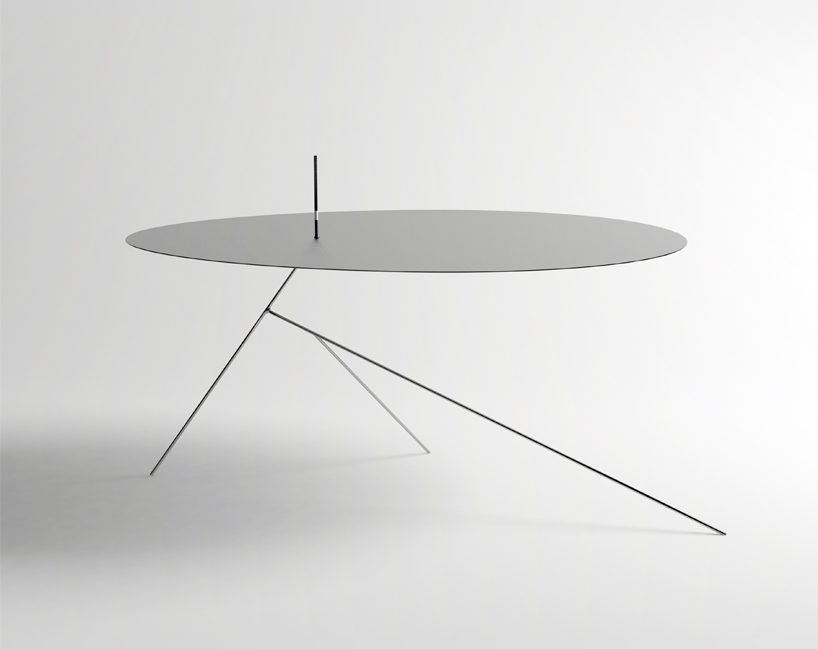
chieut by JAY DESIGN
A’ design award winner in furniture, decorative items and homeware design category, 2016 – 2017
image © JAY DESIGN
by JAY DESIGN, the ‘chieut’ table sources its inspiration literately from the korean word for a sophisticated table. as a form of minimalism that denies abstraction but encourages figurative visualization, the thin steel pipes form a balancing act that amazes onlookers.
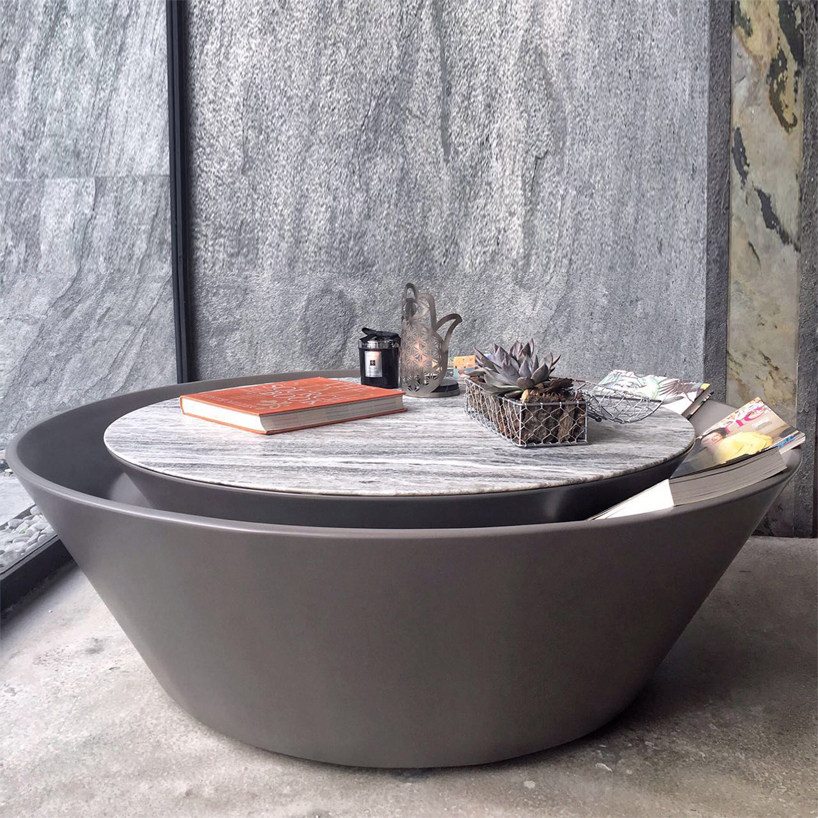
DROP MARBLE coffee table by buket hoşcan bazman
A’ design award winner in furniture, decorative items and homeware design category, 2016 – 2017
image © buket hoşcan bazman
the ‘DROP MARBLE’ coffee table by buket hoşcan bazman, offers a minimal simplicity with its modernist lines. produced using wood and marble, the table’s usage area is extended as a drop section stores and organizes household accessories.
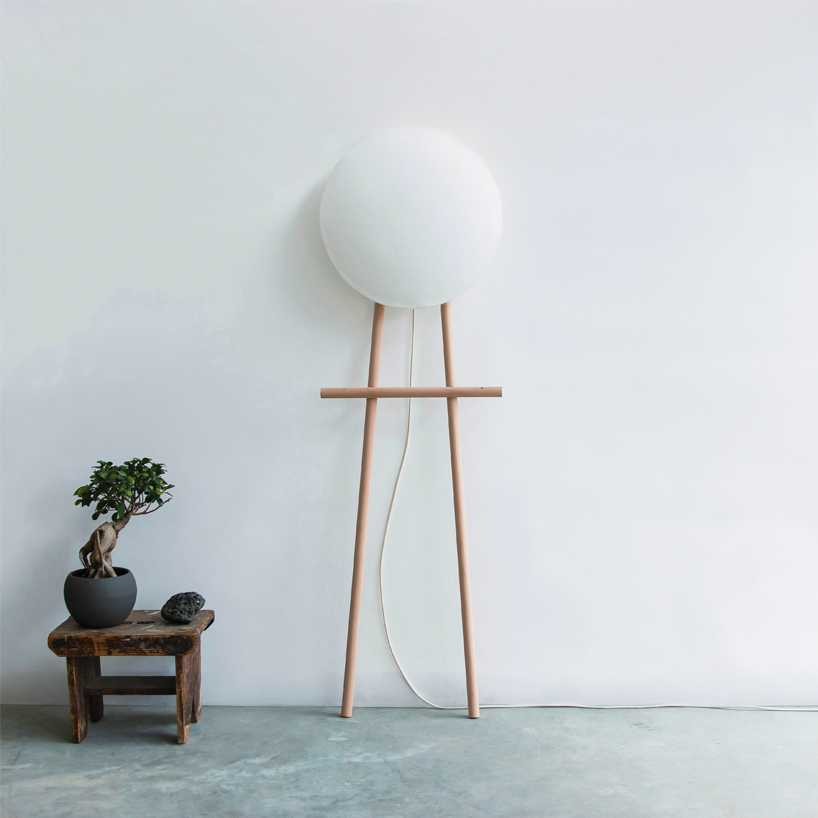
léon by lewis power
A’ design award winner in lighting products and lighting projects design category, 2016 – 2017
image © lewis david power
lewis power’s ‘léon’ explores the notion of tangible light as users interact with the product to control its levels of hue and brightness. with this more poetic interaction, ‘léon’ aims to renew people’s sensitivity and appreciation to creating lighting atmospheres.
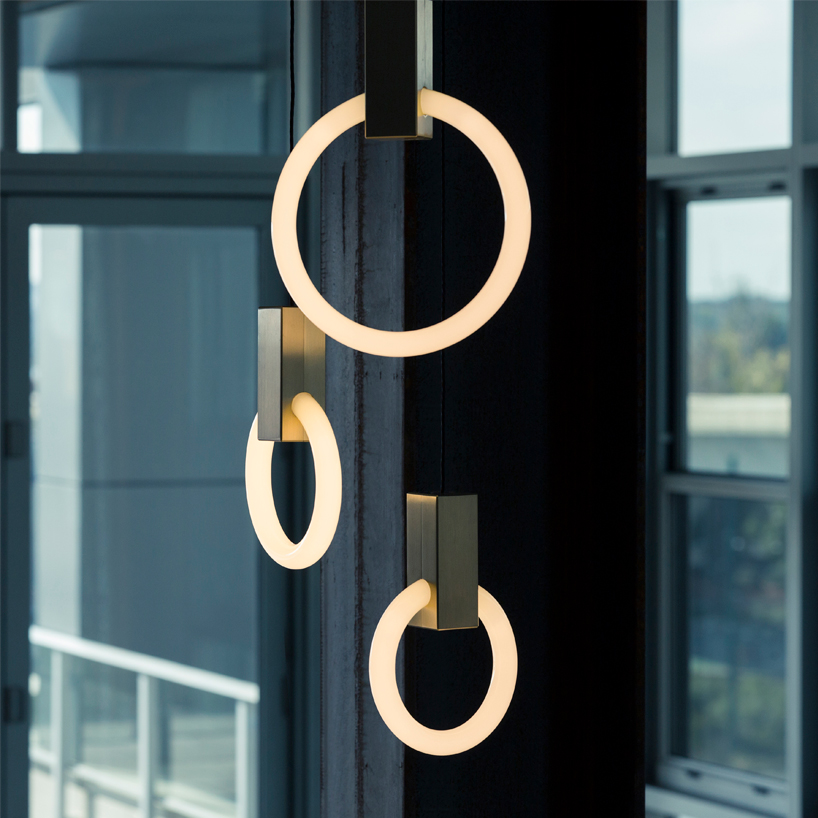
halo lamp by matthew mccormick
A’ design award winner in lighting products and lighting projects design category, 2016 – 2017
image © matthew mccormick
the idea for the ‘halo’ lamp by matthew mccormick was born from a custom commission for the italian prosecco brand, bottega gold. the resulting design hangs elegantly as art pieces, resembling the brand through its warm tones, gold housing and clean forms.
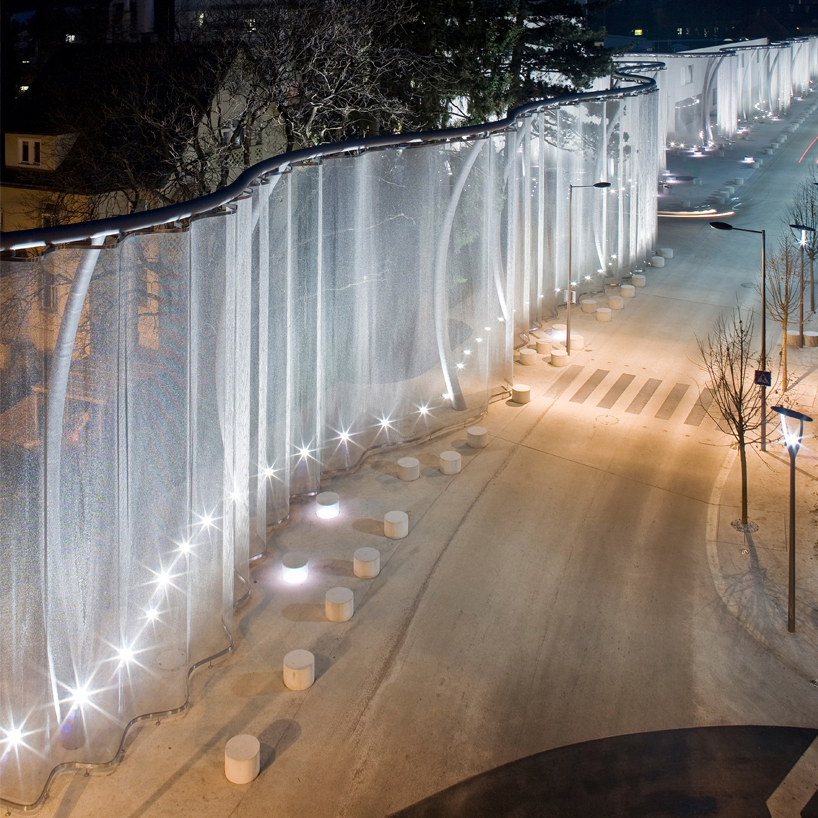
heaven is a place on earth by dr. regina dahmen-ingenhoven
A’ design award winner in lighting products and lighting projects design category, 2016 – 2017
image © holger knauf, swarovski veil by night, 2008
by dr. regina dahmen-ingenhoven, the ‘heaven is a place on earth’ lighting installation reacts by dazzling, sparkling or vanishing in accordance to how the sunlight meets the curtain. designed for the swarovski works in wattens, austria, the veil transformed the road into a bright boulevard of constant magical change.
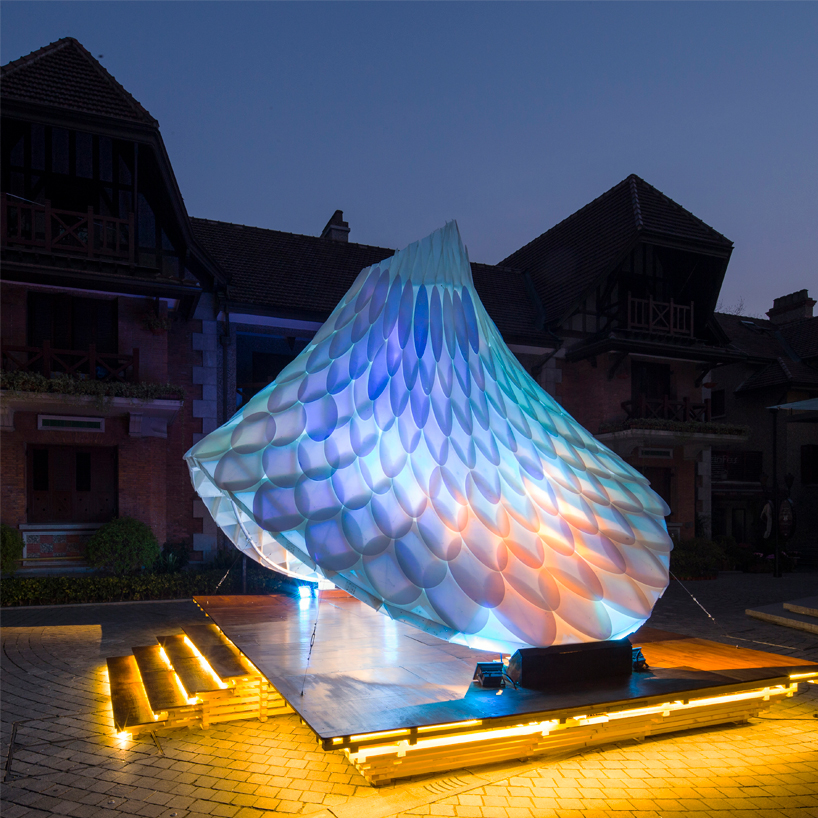
resonet pavilion – sinan mansions by creative prototyping unit
A’ design award winner in lighting products and lighting projects design category, 2016 – 2017
image © steven chang
reflecting the shape of the traditional jingle bell which is rung on new years, the ‘resonet pavilion – sinan mansions’ by creative prototyping unit features a colorful dressing like the fairy tale of the pheonix. with an LED net, the surface’s outer-skin changes color constantly depending on visitors’ viewing perspective.
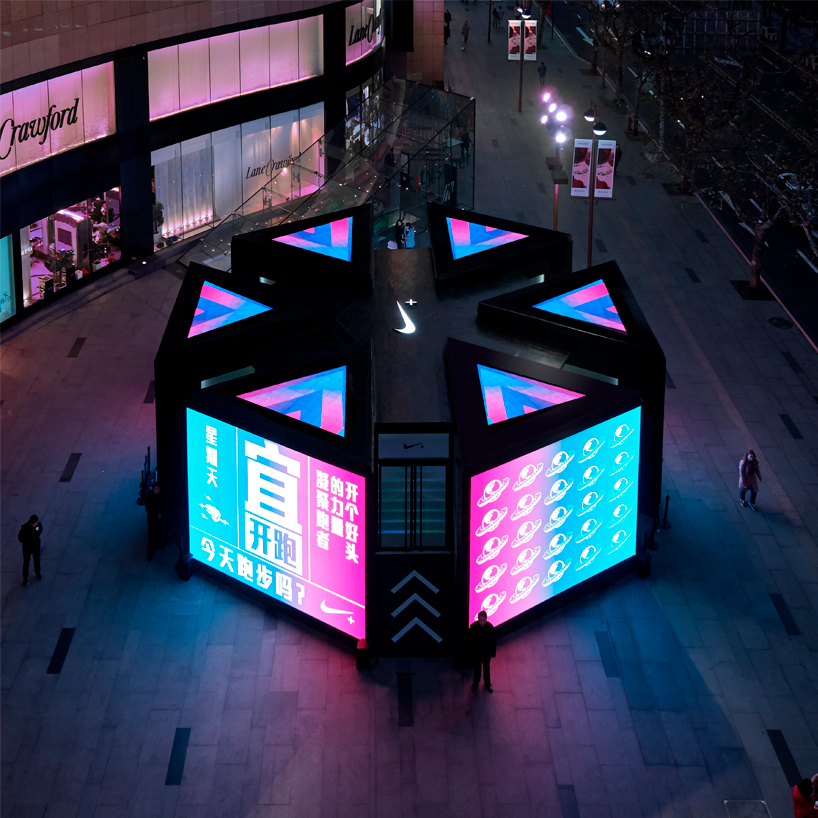
NIKE+ RUN CLUB on huaihai pop-up gym by COORDINATION ASIA
A’ design award winner in interior space and exhibition design category, 2016 – 2017
image © coordination asia
located in shanghai’s times square, the NIKE+ RUN CLUB takes visitors far away from the busy streets of the city. inside the ethereal design, created by COORDINATION ASIA, LED strips on the floor and ceiling prepare runners for their workout on the pod-like treadmills.
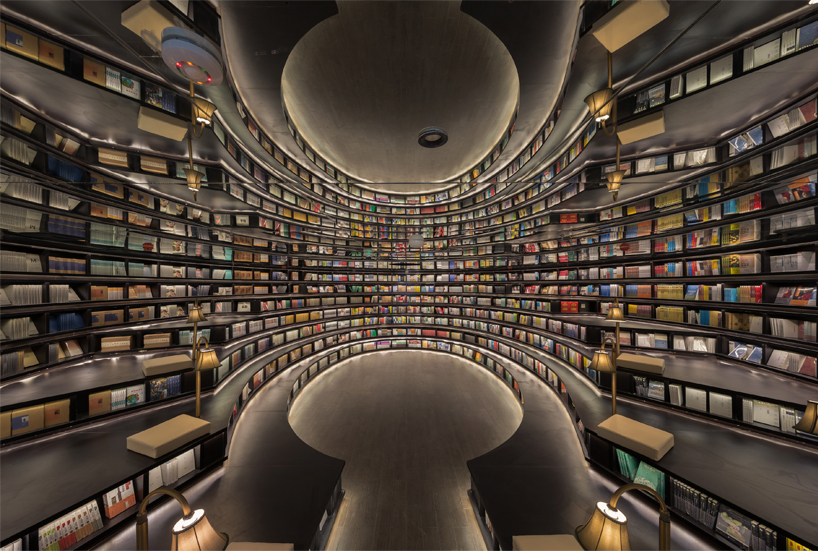
hangzhou zhongshuge by yalin zhang
A’ design award winner in interior space and exhibition design category, 2016 – 2017
image © shao feng
see more about this project here on designboom
conceived as a forest of books, and to compare the significance of knowledge to that of oxygen, the ‘hangzhou zhongshuge’ features white circular bookshelves and pillars that rise up to the ceiling like trees. continuing this theme, from the top, and in and amongst the ceiling mirror, light replicates nature by shining down upon the large space below.
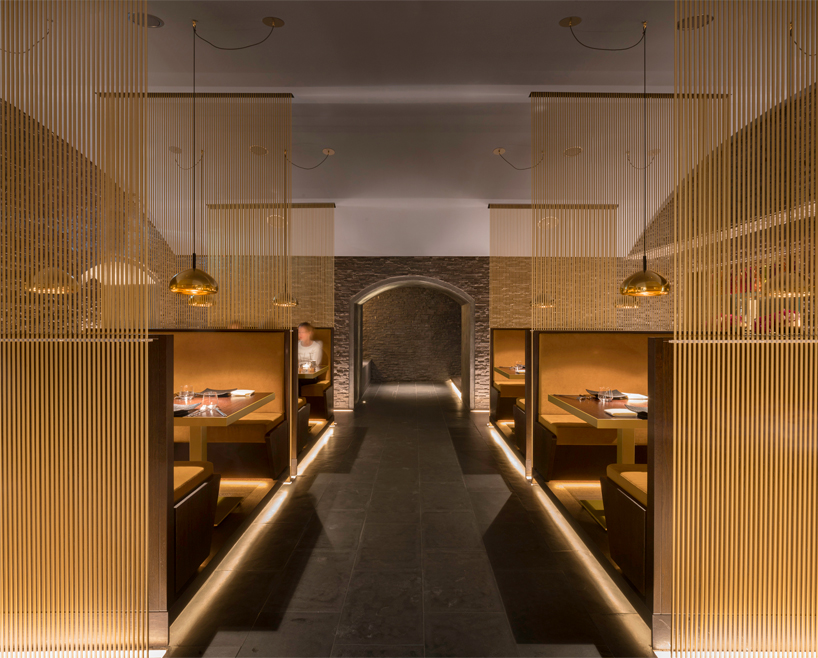
breeze frankfurter hof by tim kobe
A’ design award winner in interior space and exhibition design category, 2016 – 2017
image © james medcraft
the ‘breeze frankfurter hof’ by tim kobe sources its design from elements of nature: running water, golden reflections of brass and bronze, layers of glowing blue, turquoise and teal, and the sensual qualities of timber and stone. focusing on three key ingredients: inspirational food, exceptional service and bold design, the restaurant welcomes guests to an experience of transformative, architectural moments.
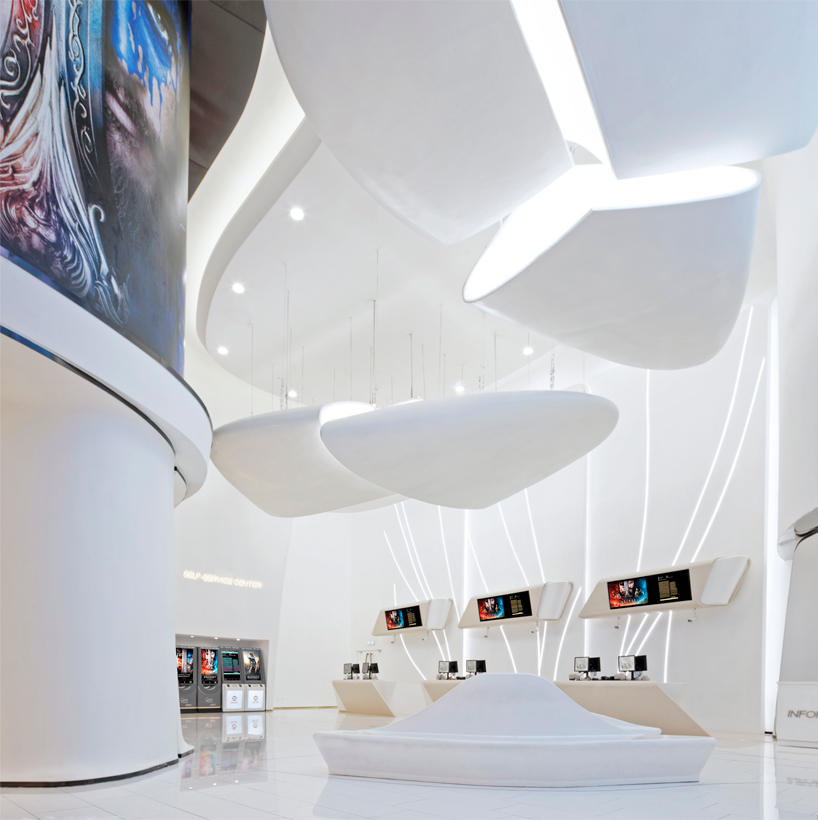
white futura by alexander wong architects limited
A’ design award winner in interior space and exhibition design category, 2016 – 2017
image © hu wenkit
‘white futura’ cinema by alexander wong architects limited sources its design from the flower of shanghai, the white magnolia. replicating the curved petals of the plant, giant white sculptures hang from the ceiling, morphed into an exploded spacecraft. by involving complex concepts of the nature of our universe, the cinema provides a setting of drama, inspiration and powerfully future thoughts.
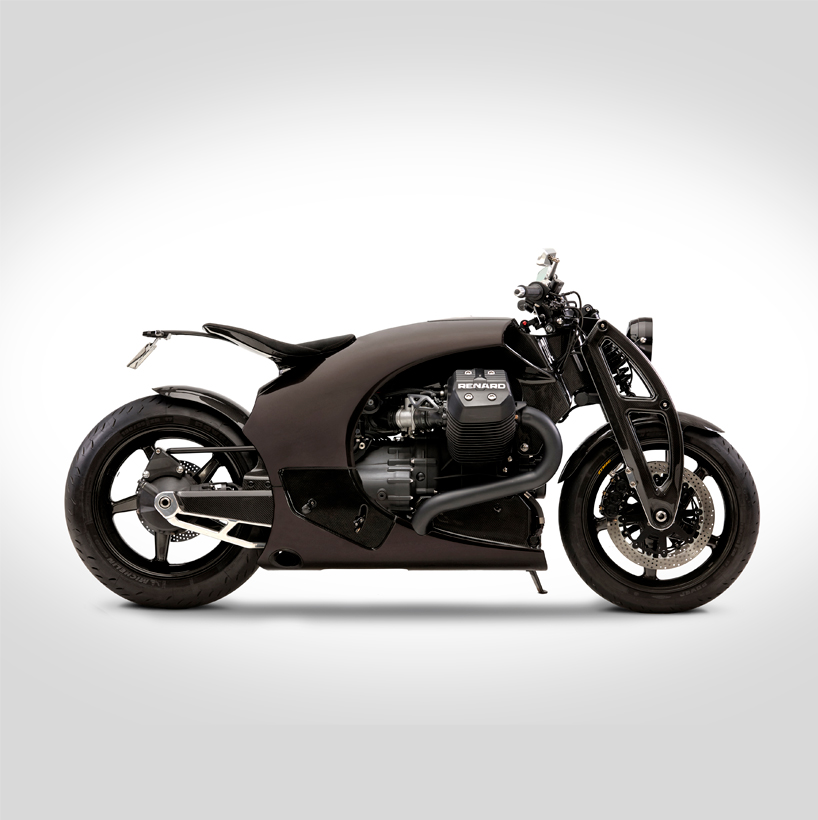
renard GT by andres uibomäe
A’ design award winner in vehicle, mobility and transportation design category, 2016 – 2017
image © kalle veesaar
see more about this project here on designboom
the renard ‘GT’ motorcycle by andres uibomäe strikes a balance between the two-wheeler designs of the 1930s and of today. the result, which features an ultra-light composite unibody, longitudinally mounted V2 engine and a carbon-fiber monocoque, combines high-technology materials with the scandinavian logic of form.
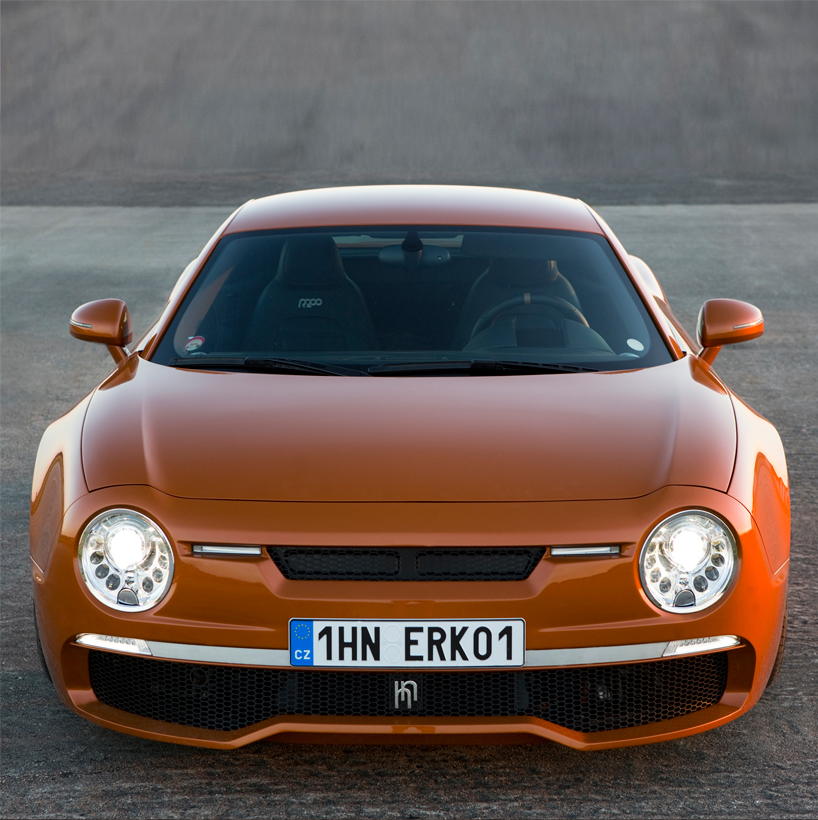
H&N R200 by petr novague
A’ design award winner in vehicle, mobility and transportation design category, 2016 – 2017
image © petr novague
sourcing influence from the skoda ‘130 RS’, petr novague’s ‘H&N R200’ sports car spins retro features and contemporary style to create a niche automotive design. as well as its distinctive form, the vehicle aims to offer uncompromising performance with its high quality chassis, all-aluminum support frame and eight-cylinder engine.
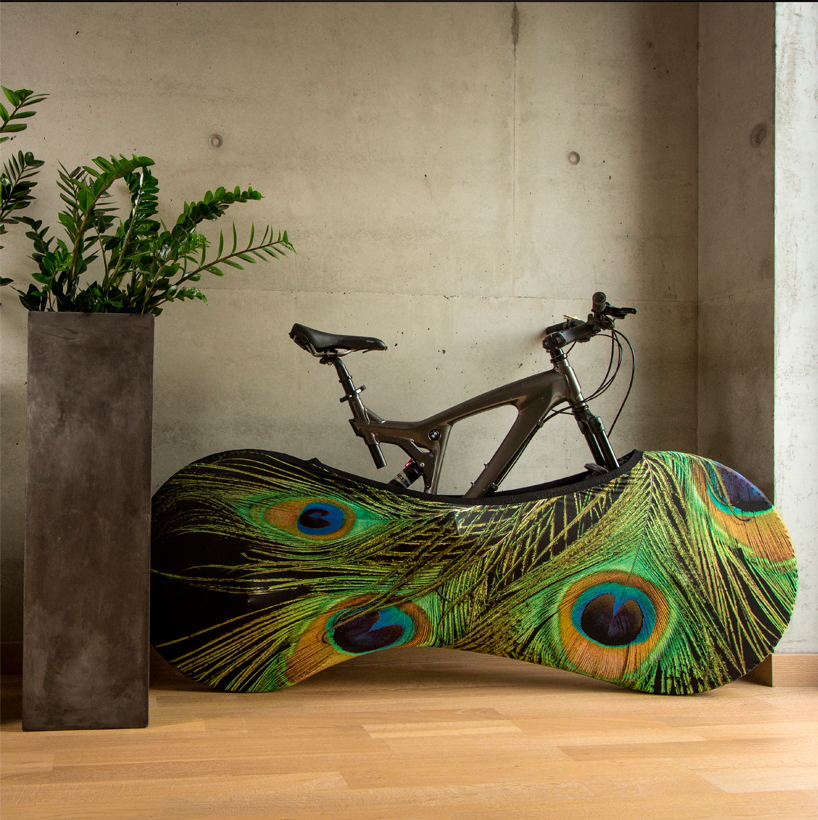
VELO SOCK bicycle storage solution by gvido bajars
A’ design award winner in sports, entertainment and recreation equipment design category, 2016 – 2017
image © gvido bajars
with urban cycling on the rise and thus the need to store bicycles close to living areas, the ‘VELO SOCK’ by gvido bajars aims to keep floors, walls and other surfaces clean from dirt picked up on a bike ride. the result is a patented indoor bicycle cover that cocoons the two-wheeler’s frame and tires in a super-stretchy and art-like design.
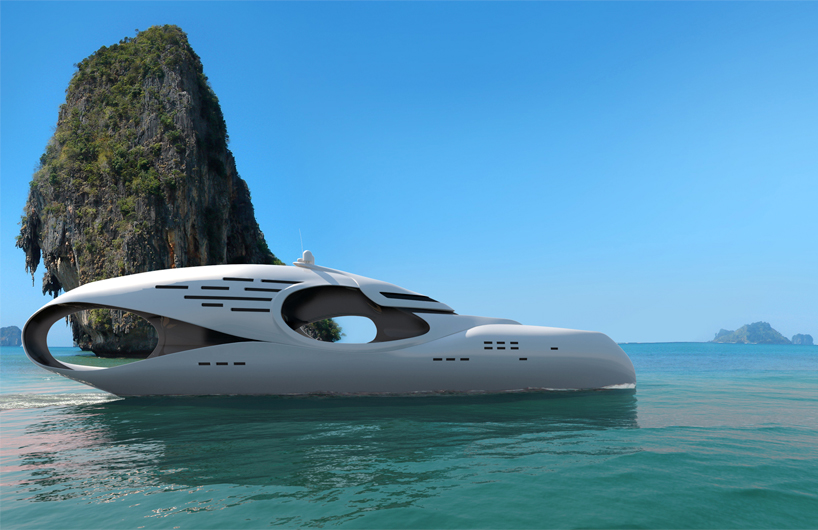
infinitas mega yacht by schopfer yachts, E. kevin schopfer
A’ design award winner in yacht and marine vessels design category, 2016 – 2017
image © tangram3Ds
spawning its form from the symbol for infinity, the ‘infinitas’ by schopfer yachts is a 300 foot (91.5 meter) mega yacht that challenges traditional conceptions for luxury boat design. as opposed to being located at the stern, the pool becomes the central feature in the middle of the design and promotes the idea that all activities should evolve around central indoor/outdoor experience.
