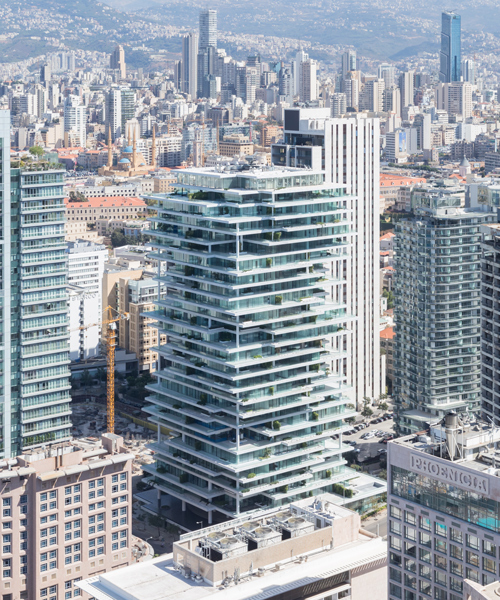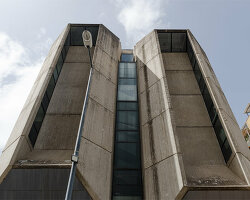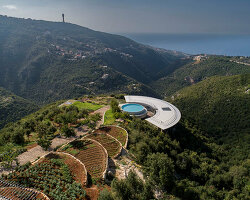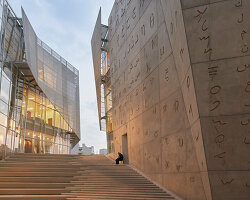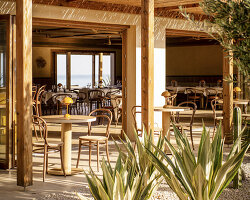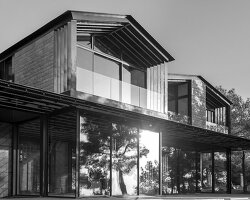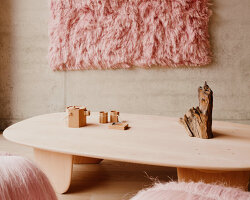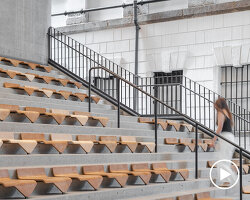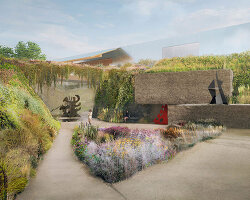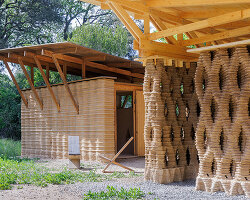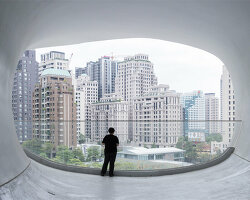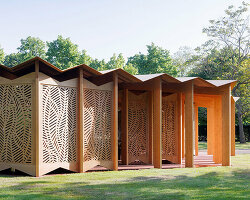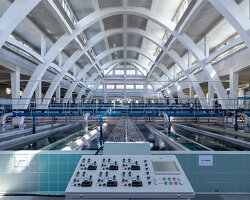herzog & de meuron has revealed new images of ‘beirut terraces’, the swiss firm’s first residential project in lebanon. the new photographs, taken by iwan baan, document the 119 meter-tall high-rise, which comprises a series of stacked floorplates. ‘the stratified structure is distinguished by projecting or set back living areas that generate terraces and overhangs, light and shadow, places of shelter and exposure,’ explain the architects. the scheme forms part of a wider master plan that will see a number of office and residential high-rise buildings constructed in the vicinity of a new marina.
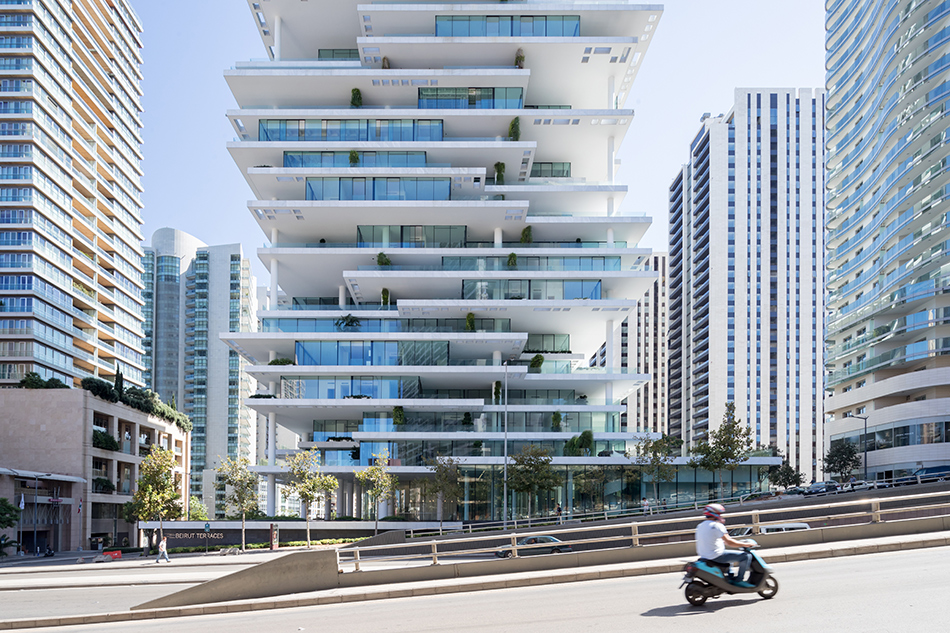
vegetation serves as a vertical extension of the adjacent tree-lined boulevard
image © iwan baan (also main image)
herzog & de meuron’s layered design references beirut’s diverse history, which, as a result of its geographical location, has been directly impacted by a number of different empires. more recently, in 2005, prime minister rafik hariri was assassinated in front of the nearby st. georges hotel. ‘the design of beirut terraces was quite literally influenced by the layers of the city’s rich and tumultuous history,’ says herzog & de meuron. ‘despite a scarred history, there is a clear vision to rehabilitate the area, with a master plan well under way that aims to rebuild and revitalize this part of beirut.’
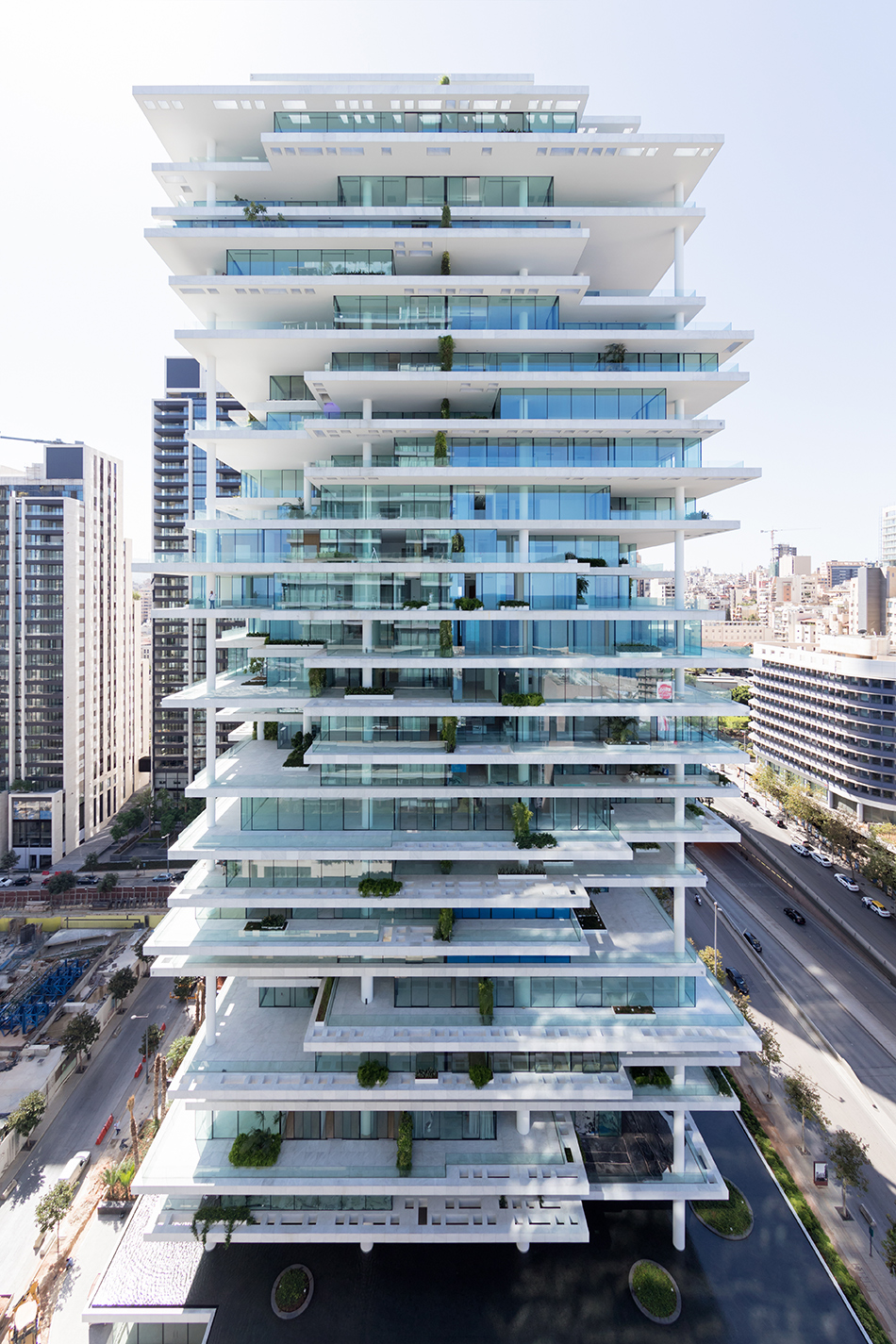
the 119 meter-tall high-rise comprises a series of stacked terraces
image © iwan baan
the project is defined by five key principles: layers and terraces, inside and outside, vegetation, views and privacy, light and identity. the resulting structure takes advantage of beirut’s moderate climate with generously proportioned terraces that encourage outdoor living. ‘fine detailing and a focus on the concerted orchestration of quality materials produce a structure that is both efficient and luxurious,’ continues the design team. ‘careful environmental engineering and specific use of vegetation further enhance sustainability and the quality of life within the building.’
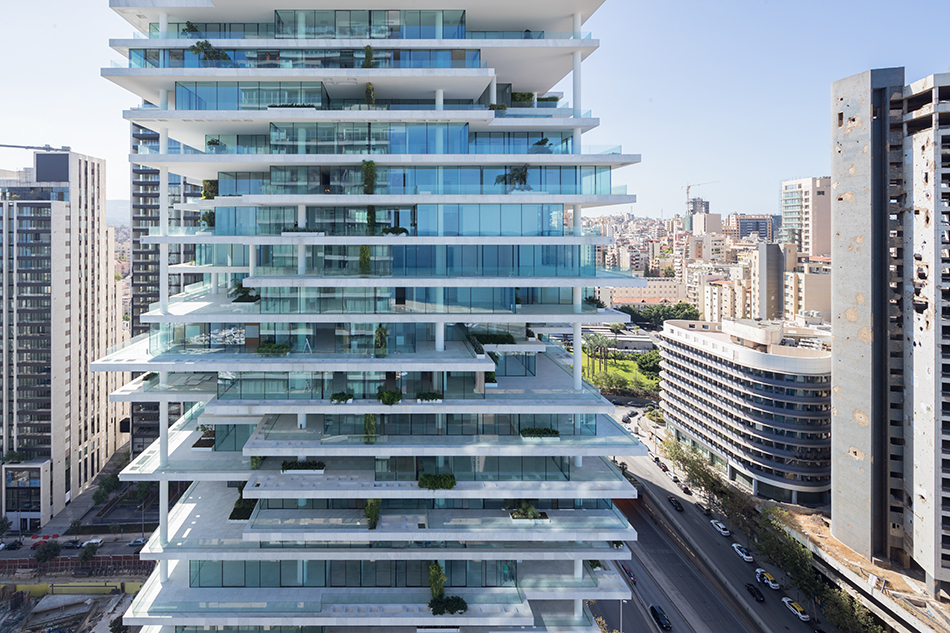
the scheme takes advantage of beirut’s moderate climate
image © iwan baan
lush vegetation has been used both externally and internally, serving as a vertical extension of the adjacent tree-lined boulevard. ‘the vegetation on the terraces acts as a screen that not only provides shade but also ensures privacy for each apartment,’ explains herzog & de meuron. ‘additionally, the building’s vegetation frames views and generates pleasant microclimates by tempering the immediate environment.’
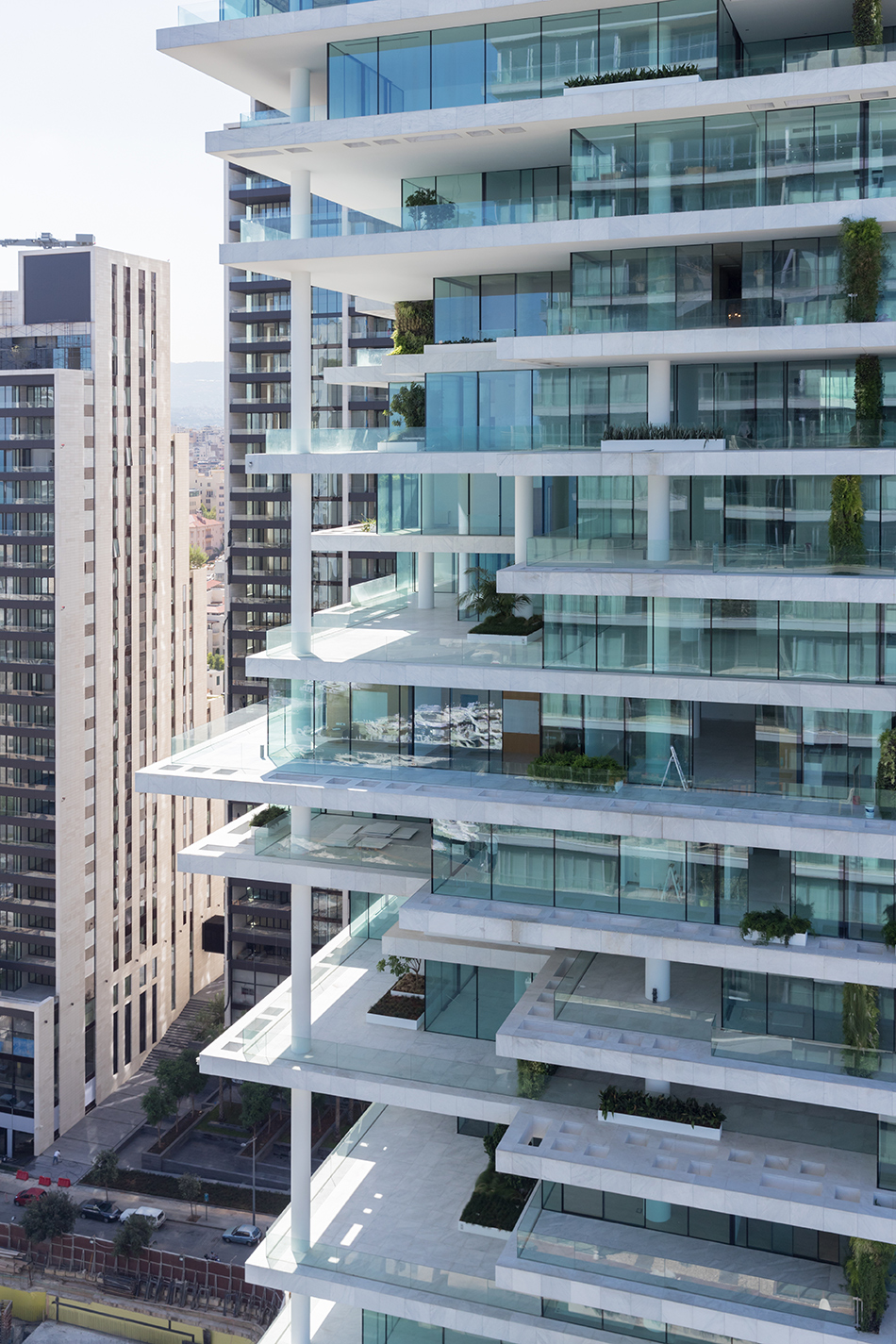
generously proportioned terraces encourage outdoor living
image © iwan baan
from an environmentally sustainable perspective, the building’s overhangs not only provide shade, but also reduce solar gain. ‘the slabs of each floor protrude around their entire circumference by a minimum of 60 centimeters, easing construction and maintenance of the extensive double-glazed façades,’ say the architects. ‘the floor plates are thick enough to balance the daily temperature cycles by virtue of their thermal mass, storing cold through the night and releasing it during the day.’
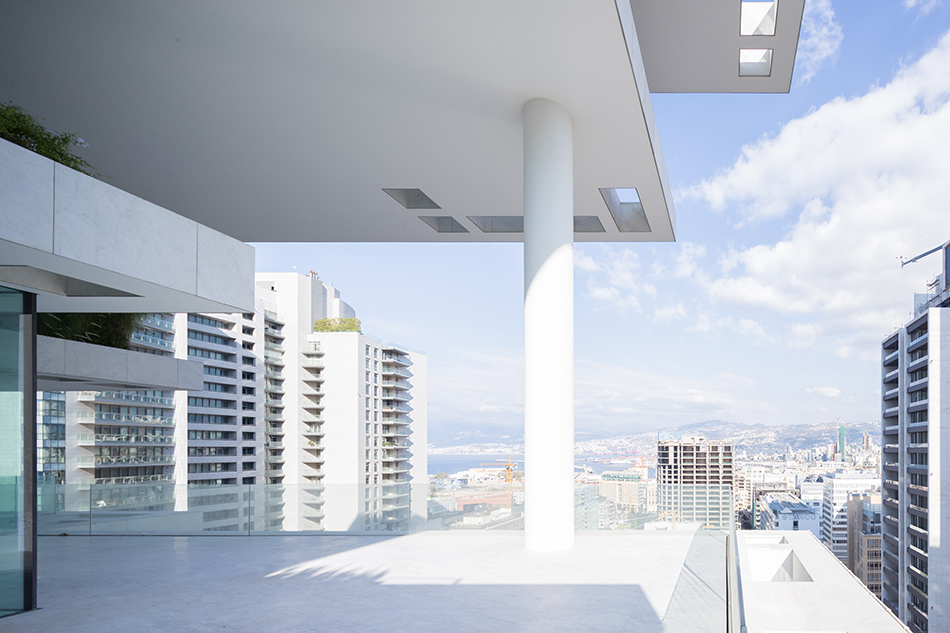
the building offers sweeping views across the city
image © iwan baan
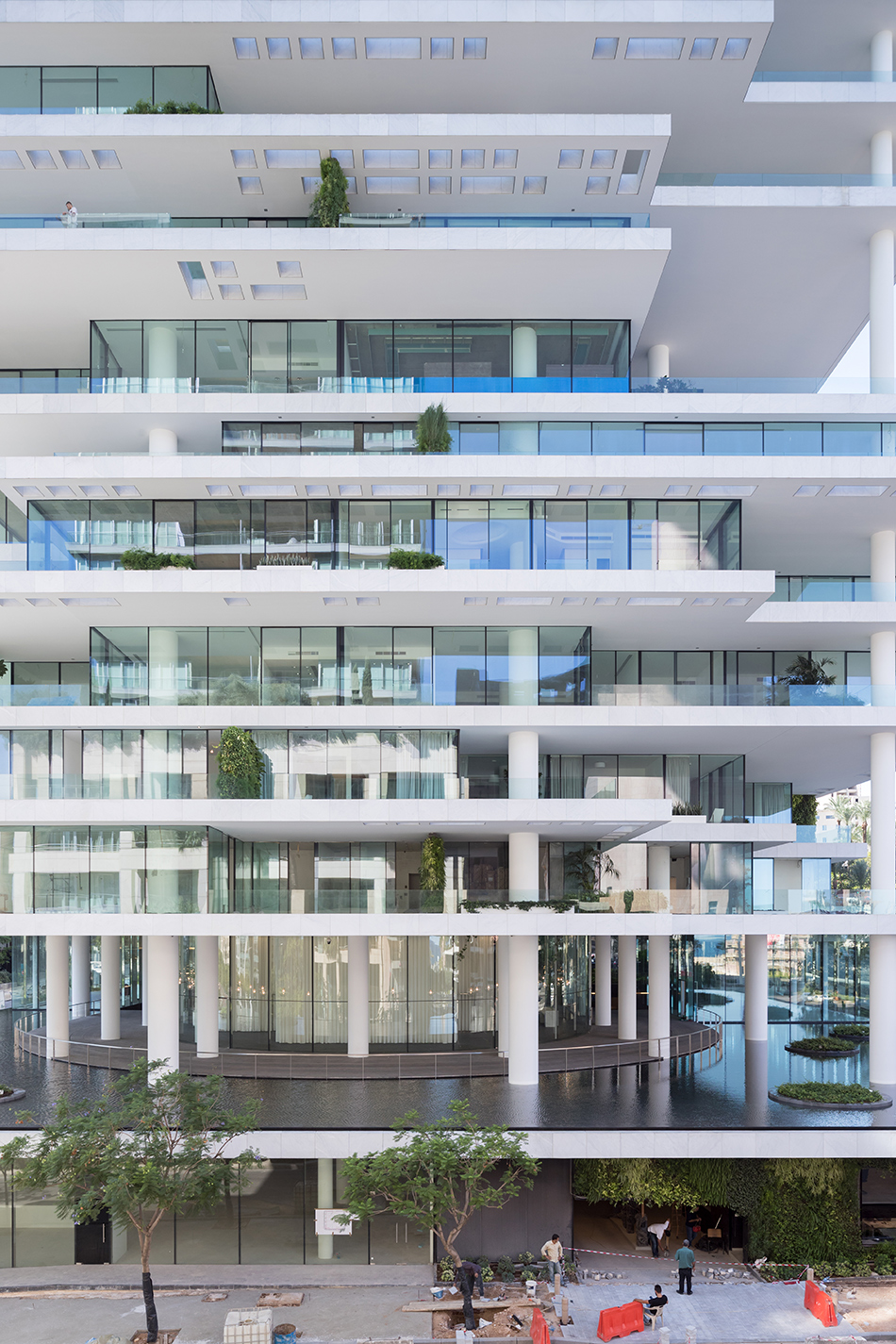
the building’s overhangs not only provide shade, but also reduce solar gain
image © iwan baan
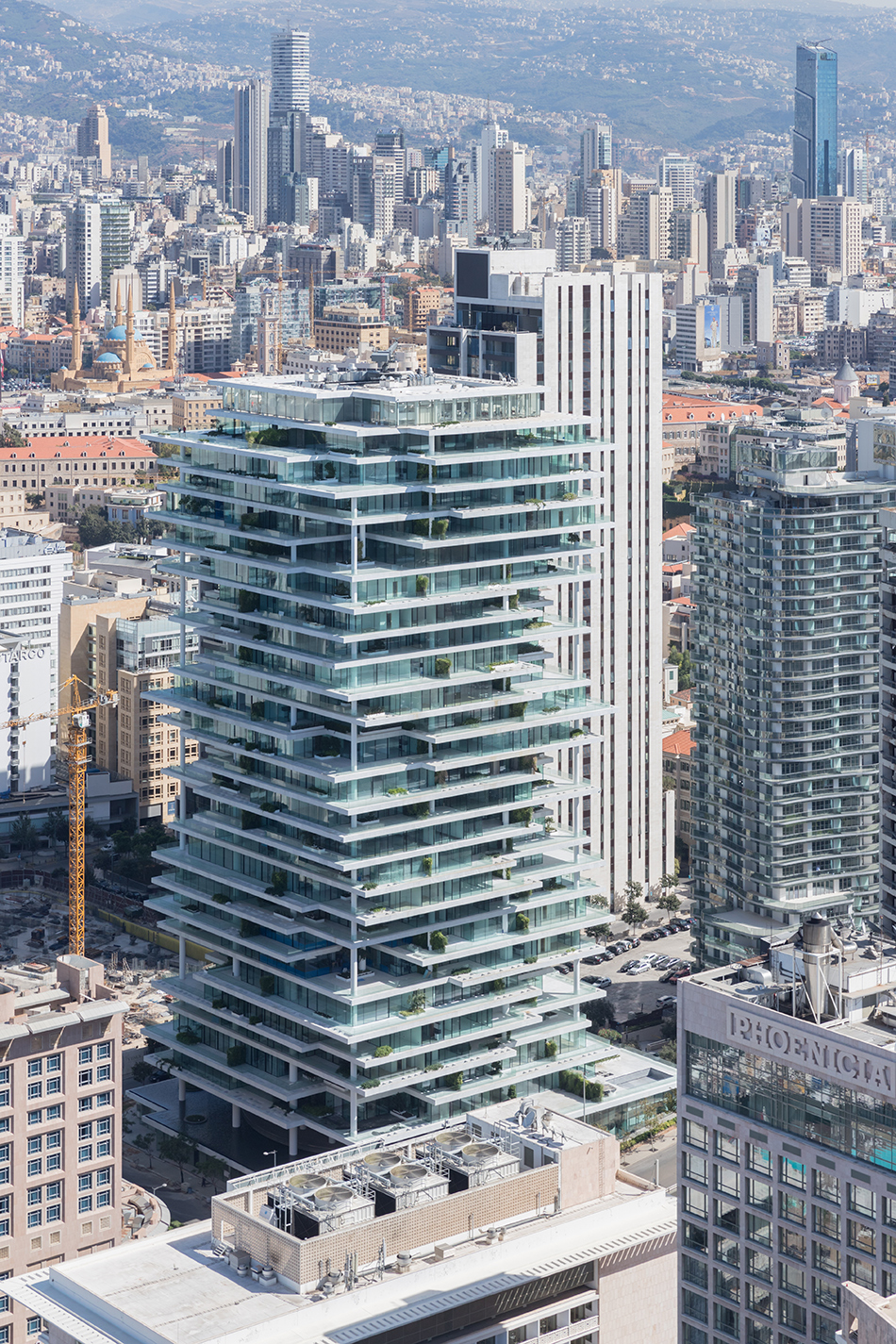
the scheme forms part of a wider master plan that will see a number of new high-rises
image © iwan baan
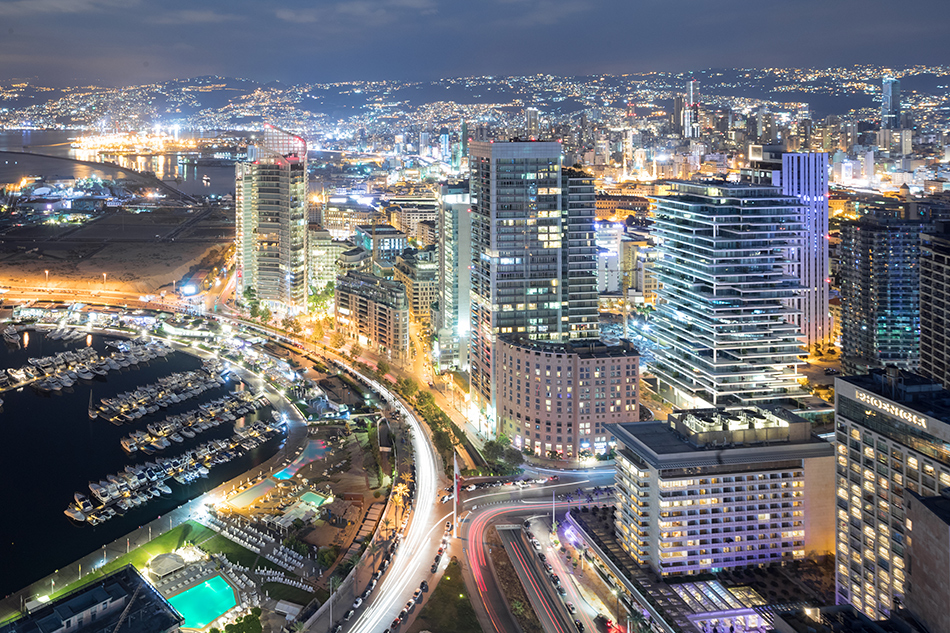
the development overlooks a new yacht marina
image © iwan baan
project info:
herzog & de meuron team:
partners: jacques herzog, pierre de meuron, stefan marbach (partner in charge)
project team: tobias winkelmann (associate, project director), ursula hürzeler (project manager), claudia winkelmann (project manager), alexandria ålgård, claire clément, dorothee dietz, corina ebeling, joris fach, dara huang, julia jamrozik, hamit kaplan, johannes kohnle, yusun kwon, christina liao, samuel nelson, kevin peter, yann petter, daniel rabin, susanna rahm, mónica sedano, raha talebi, antonia weiss, léonie wenz, thomasine wolfensberger
client: benchmark development SAL, beirut, lebanon
Save
Save
Save
Save
Save
Save
Save
Save
Save
Save
Save
Save
Save
Save
Save
Save
Save
Save
Save
Save
Save
Save
