KEEP UP WITH OUR DAILY AND WEEKLY NEWSLETTERS
PRODUCT LIBRARY
do you have a vision for adaptive reuse that stands apart from the rest? enter the Revive on Fiverr competition and showcase your innovative design skills by december 16.
explore the top 10 production and concept cars of 2024, from returning vehicles like honda’s HP-X and luca trazzi’s porsche 911 speedster to design tributes as seen in the jaguar-inspired supercat.
from art and design fairs, to public art activations and museum exhibitions, explore all the highlights taking place from december 1st — 8th.
on december 7th, designboom hosts a conversation with anthony engi meacock, founding partner of assemble, the UK-based multidisciplinary collective working across architecture, design, and art.
connections: 7

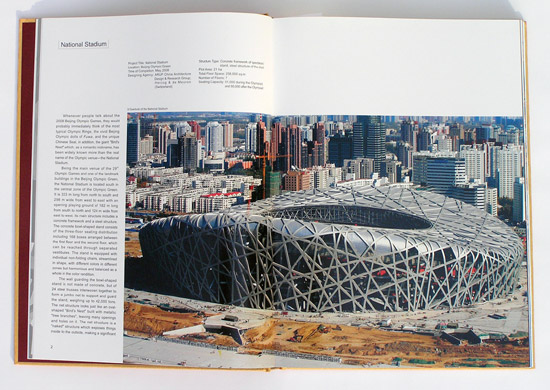
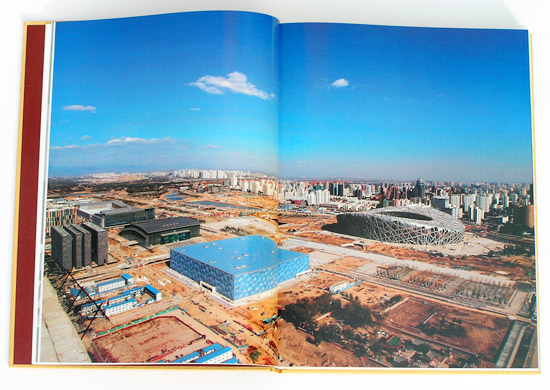 an aerial view of the beijing olympic green
an aerial view of the beijing olympic green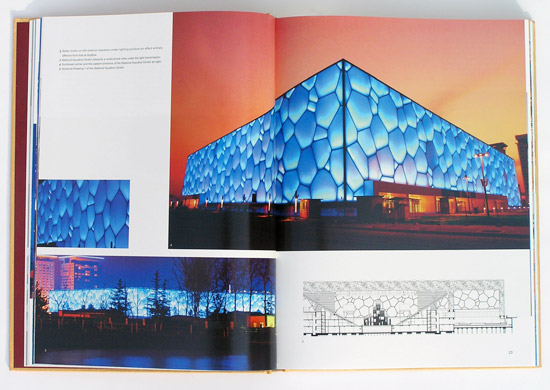 national aquatics center designed by shenzhen design consulting co., ltd. of CSCEC, PTW architects (australia), ARUP australia
national aquatics center designed by shenzhen design consulting co., ltd. of CSCEC, PTW architects (australia), ARUP australia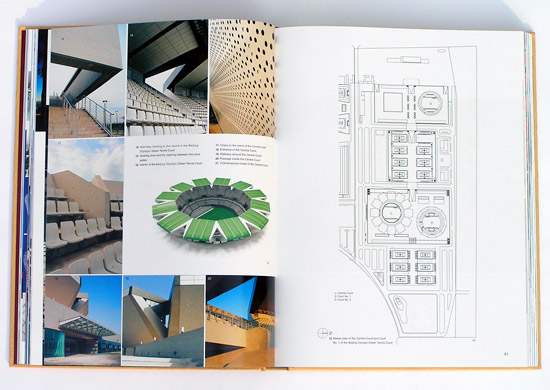 plans and photographs of the beijing olympic green tennis court designed by shenzhen design consulting co., ltd. of CSCEC
plans and photographs of the beijing olympic green tennis court designed by shenzhen design consulting co., ltd. of CSCEC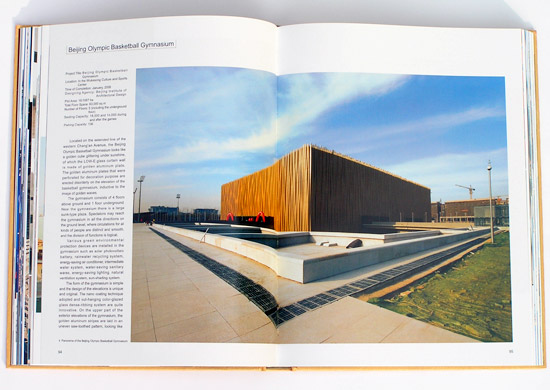
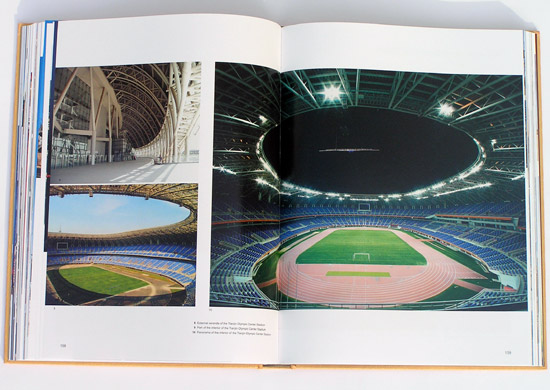 panorama of the tianjin olympic center stadium’s interior designed by ingerosec corpration (japan) and tianjin architecture design institute
panorama of the tianjin olympic center stadium’s interior designed by ingerosec corpration (japan) and tianjin architecture design institute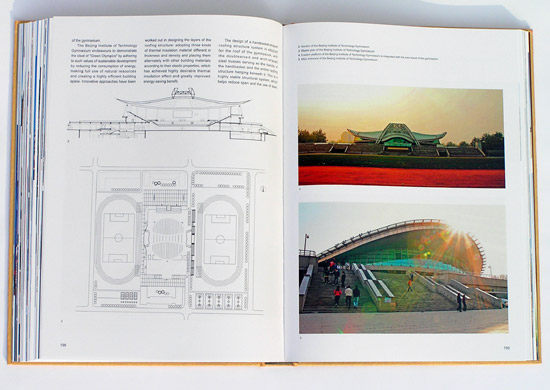 section plans and views of the beijing institute of technology gymnasium designed by wuzhou engineering design & research institute
section plans and views of the beijing institute of technology gymnasium designed by wuzhou engineering design & research institute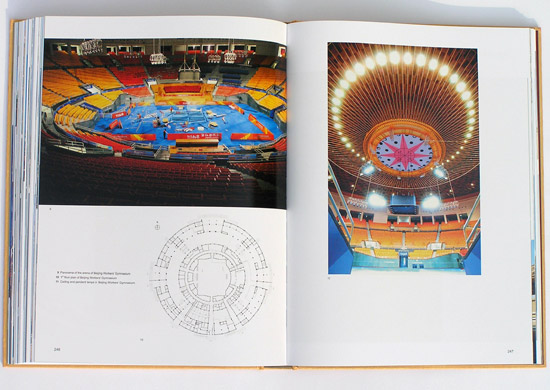 interior view of the beijing workers’ gymnaisum designed by the beijing institute of architecture design
interior view of the beijing workers’ gymnaisum designed by the beijing institute of architecture design


