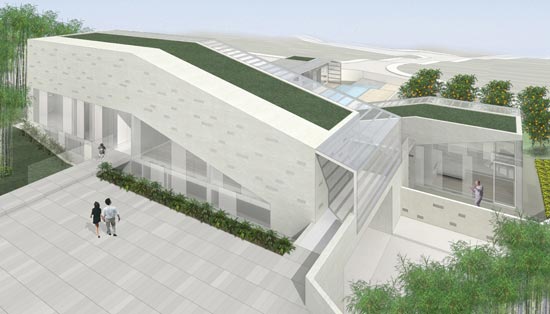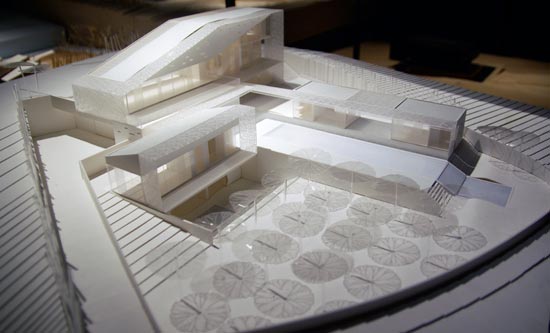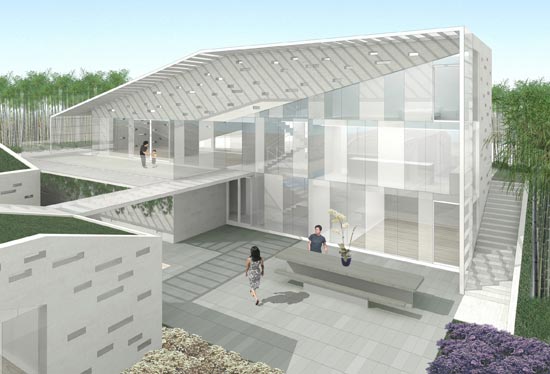the main pavillion of ‘the flexivilla’
‘flexivilla’ was designed by japanese architect toshiko mori for the next-gene 20 project. the house is based on three separate pavillions; the main pavillion, garden pavillion and water/pool pavillion. the layout allows for flexibility as each pavillion can be arranged in various ways according to the site conditions. sustainability has been intergrated into the ‘flexivilla’ design. the house is oriented to the east to take advantage of the view and allow for cross ventilation. local material such as bamboo is used both as formwork for the concrete as well as interior finishes.
 the outside of ‘flexivilla’
the outside of ‘flexivilla’
 model of ‘flexivilla’ image © designboom
model of ‘flexivilla’ image © designboom
more:
ridhika naidoo I designboom
oct 08, 2008
KEEP UP WITH OUR DAILY AND WEEKLY NEWSLETTERS




