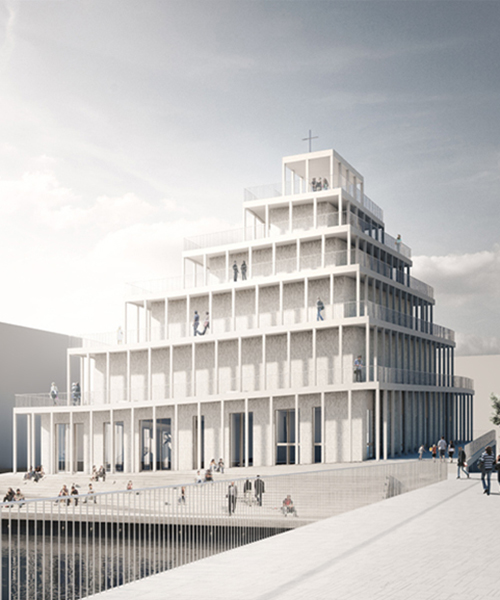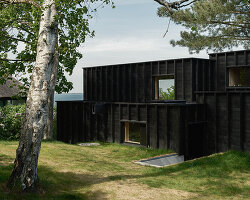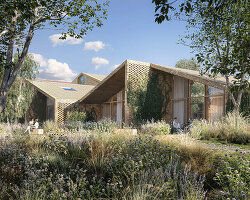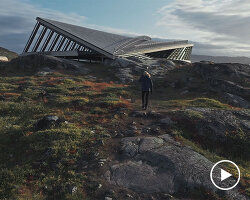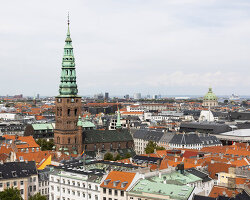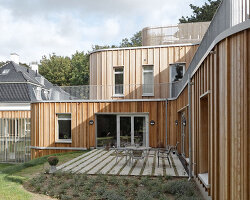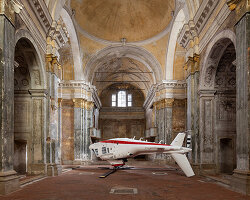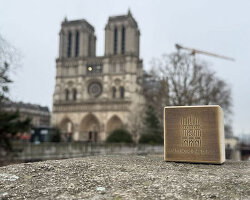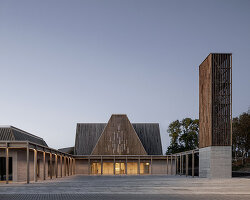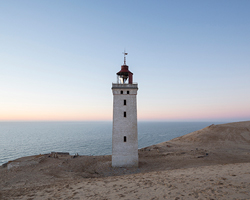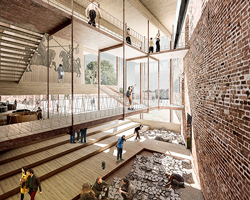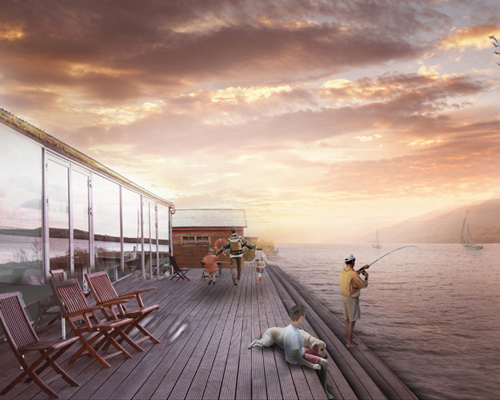in collaboration with søren jensen engineers, jaja architects has won the competition to design a new church for sydhavnen, copenhagen. the church will be the first built in the city since 1989, spanning the bridge between cultural and spiritual activities for the growing number of inhabitants. built in white brick and with a nave clad in wood, the slanted and segmented silhouette of the project will serve as a striking addition to the city’s skyline.
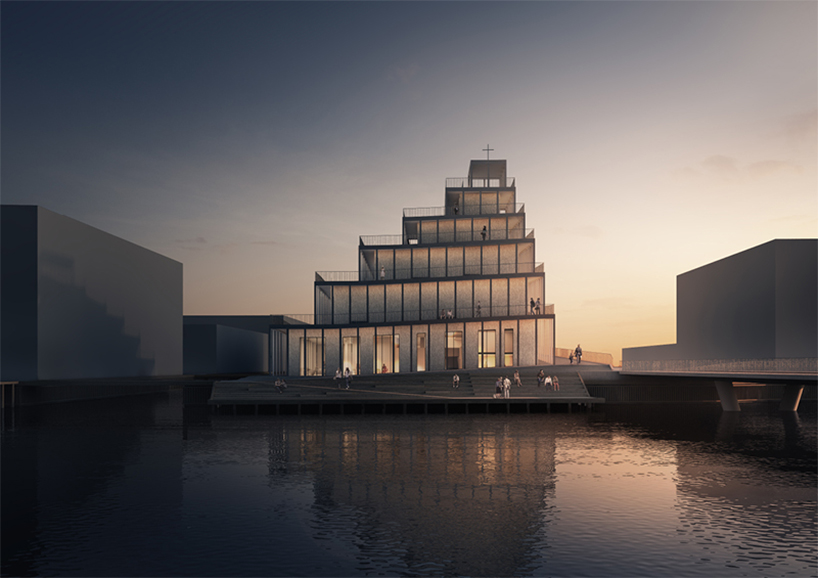 the church will be the first built in the city since 1989
the church will be the first built in the city since 1989
jaja architects’ proposal aims to create a space of balance that offers spiritual reflection for the individual and an urban centre for the community. the building is intended to be accessible to the public for recreational activities when religious ceremonies are not taking place. designed as an upward-moving spiral walkway of ramps, the church roof merges with the surrounding harbour landscape, inviting city dwellers to ascend to the top and enjoy the view. a gathering point for the congregation as well as for the whole city, the church space — with its view of the copenhagen skyline — is imagined by jaja architects as the common property of its people.
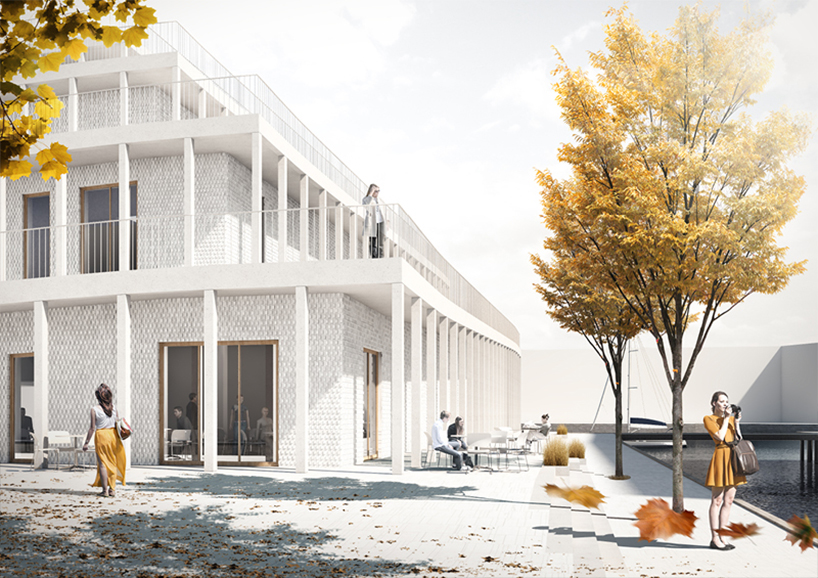 the project is imagined by jaja architects as the common property of its people
the project is imagined by jaja architects as the common property of its people
a colonnade following the movement of the façade from the bottom to the top forms a soft transition between inside and outside, accentuating the building’s entrances along the way. the spiral walkway enables direct access to all the church functions without inhibiting the main entrance of the building. various terraces form little havens along the walkway, inviting moments of contemplation and meditation.
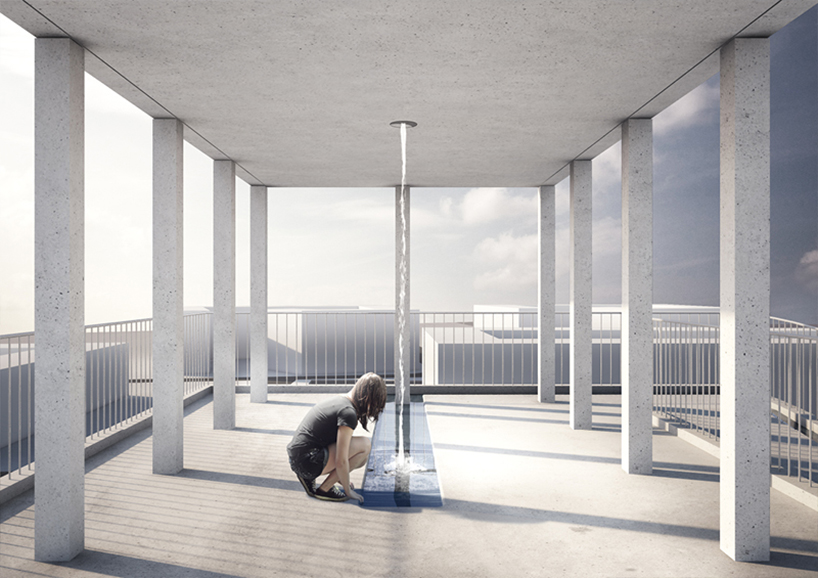 the spiral walkway enables access to all the church functions without inhibiting the main entry to the building
the spiral walkway enables access to all the church functions without inhibiting the main entry to the building
the more extroverted church functions are located on the ground floor, such as the main entrance, café and lively cultural spaces towards the harbor, providing active façades along all sides of the building. the nave is placed on the top floor, its inner spiral form reflecting the outer shape of the church. for jaja, water became an integral part of the design — both in its christian references, but also with regards to the nearby harbour and proximity to the waterfront.
in what is probably the church’s most architecturally unique feature, a series of chutes and channels have been incorporated into the building’s façade to create a building-wide water feature. the man-made spring will flow from the top of the building to the bottom, creating a series of picturesque water gardens on the different levels. heavy rain will causes water basins to overflow, creating a dramatic series of controlled waterfalls along the various shelves of the church.
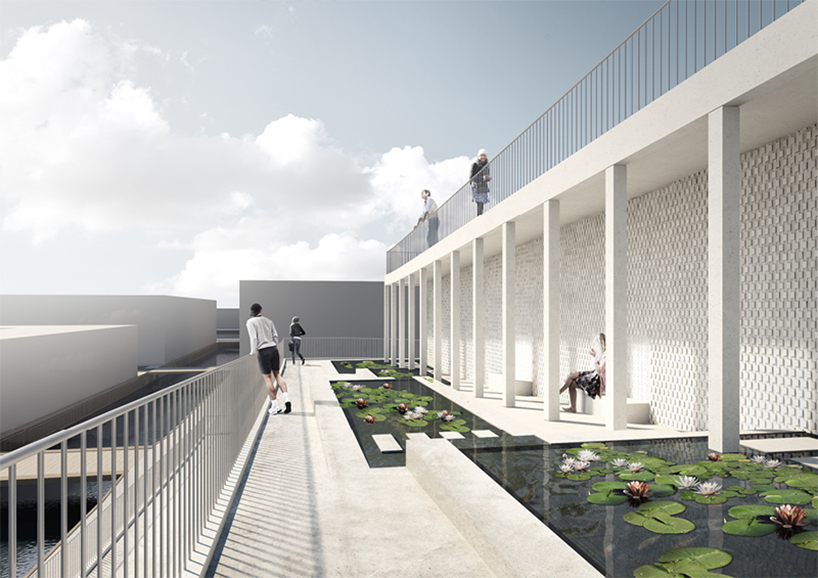
the rooftop channels will supply water garden on the various exterior levels of the church
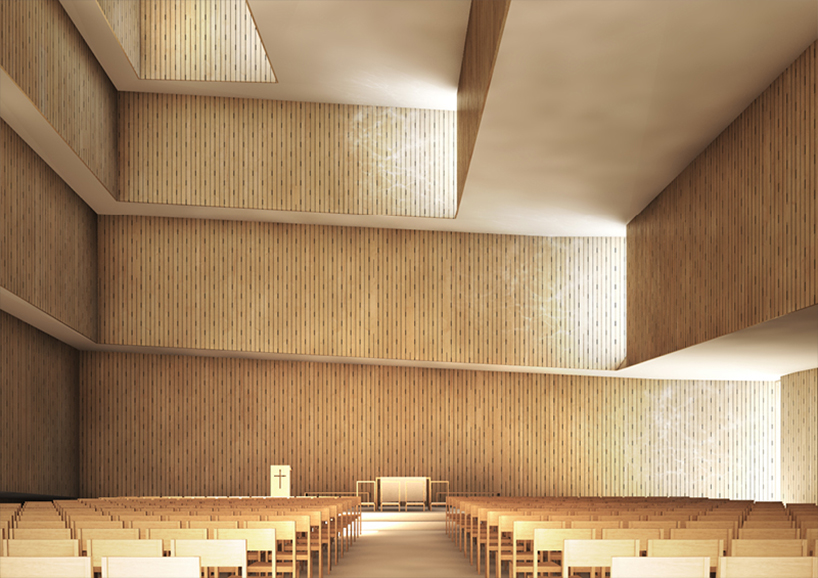
the voluminous church nave with wood clad interior
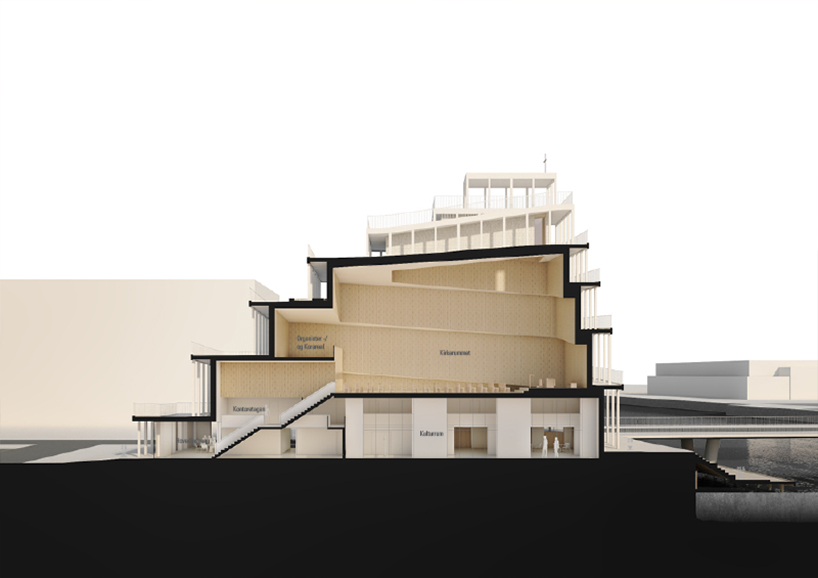 a section of the building demonstrating its segmented, slanting form
a section of the building demonstrating its segmented, slanting form
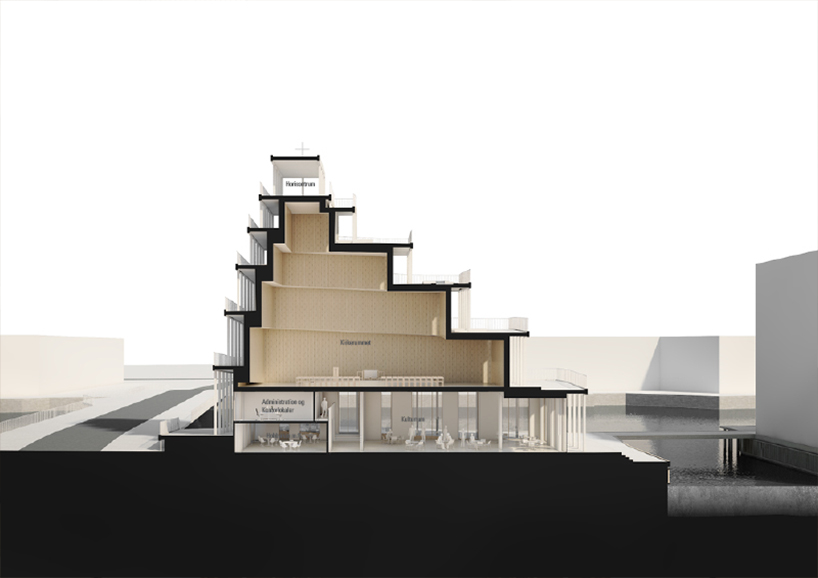
the theme of water dominates the design
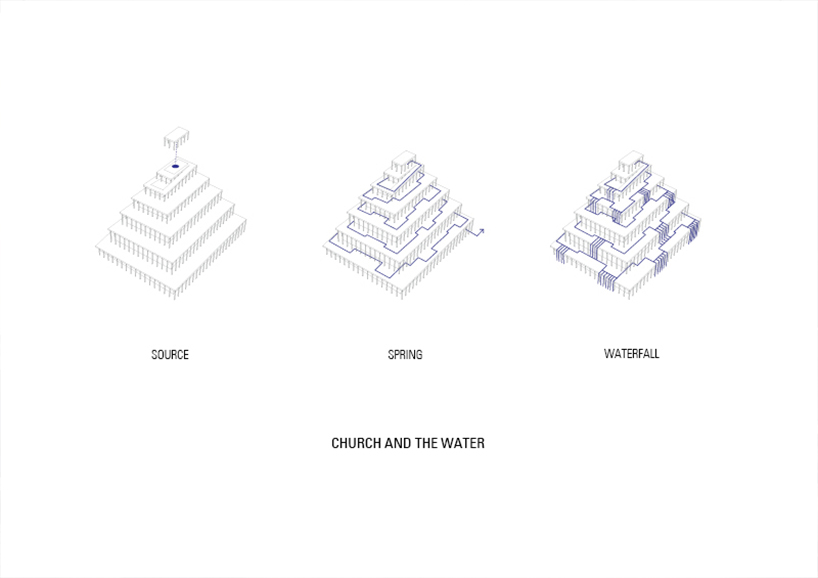 the colonnades of the building provide shelter from the falling water
the colonnades of the building provide shelter from the falling water
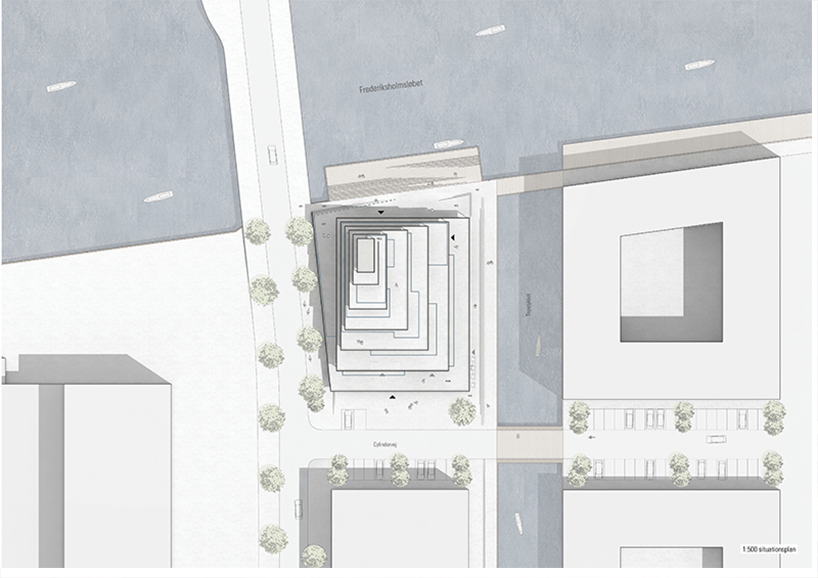 the church in proximity to the nearby harbour
the church in proximity to the nearby harbour
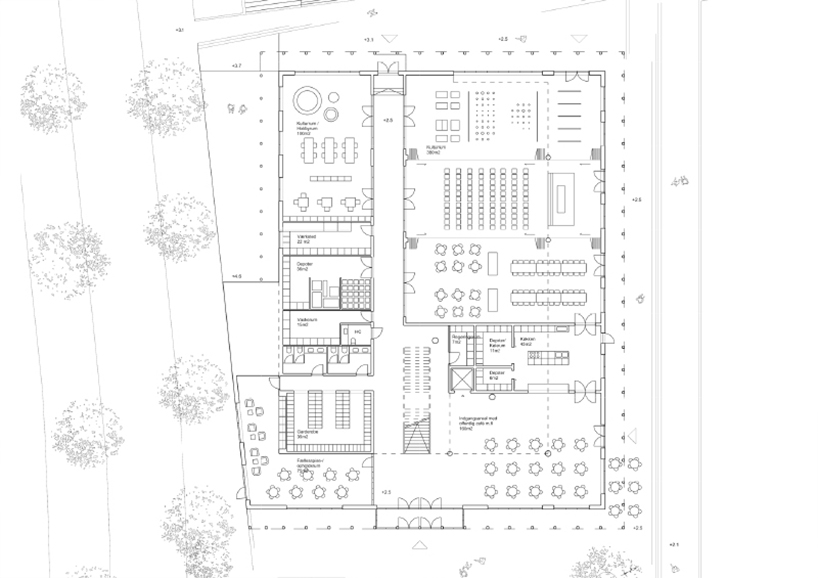 a plan of the church
a plan of the church
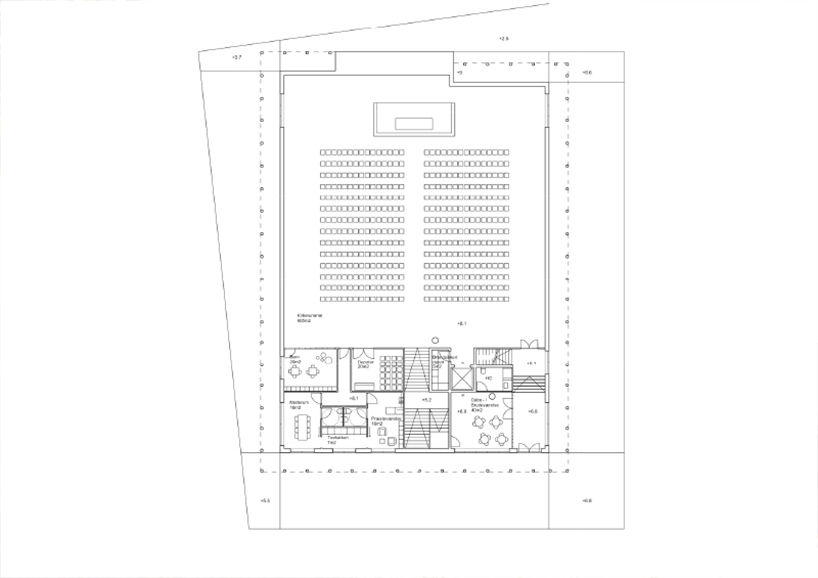 a plan of the nave
a plan of the nave
designboom has received this project from our ‘DIY submissions‘ feature, where we welcome our readers to submit their own work for publication. see more project submissions from our readers here.
edited by: peter corboy | designboom
