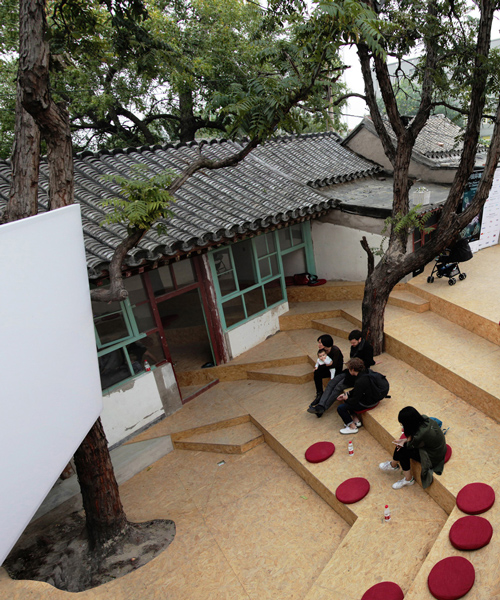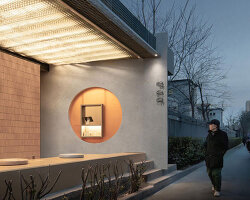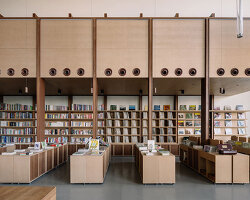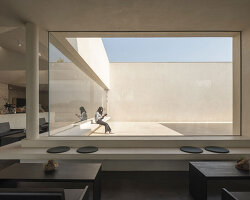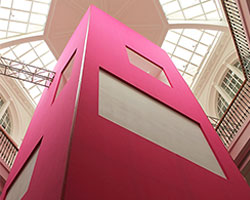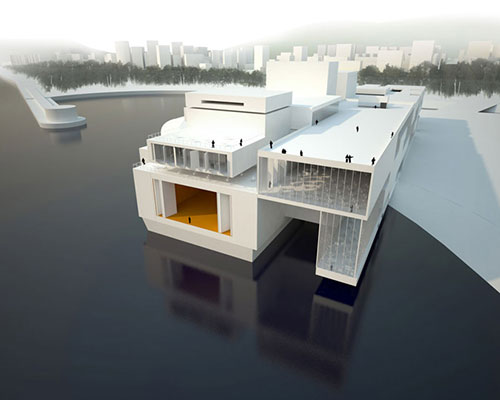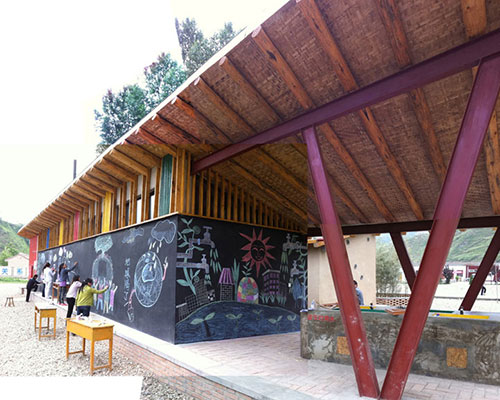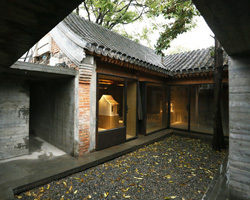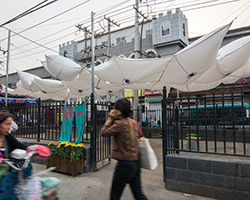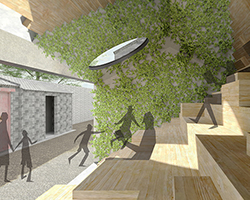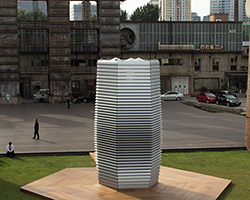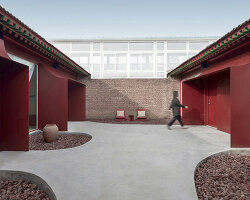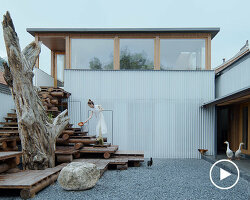beijing design week 2016: the construction of the BAITAcinema sees the temporary activation of a hutong in beijing’s historic baitasi district. conceived by BaO architects, in partnership with the french embassy in china, the project is the first stage of a longer-term strategy to transform the courtyard into a permanent cultural space. the scheme includes the realization of a wooden amphitheater within the existing layout. invading both outdoor and indoor spaces, and entirely transforming the visitor’s experience, the installation opens up a new range of uses inside the traditional residential setting.
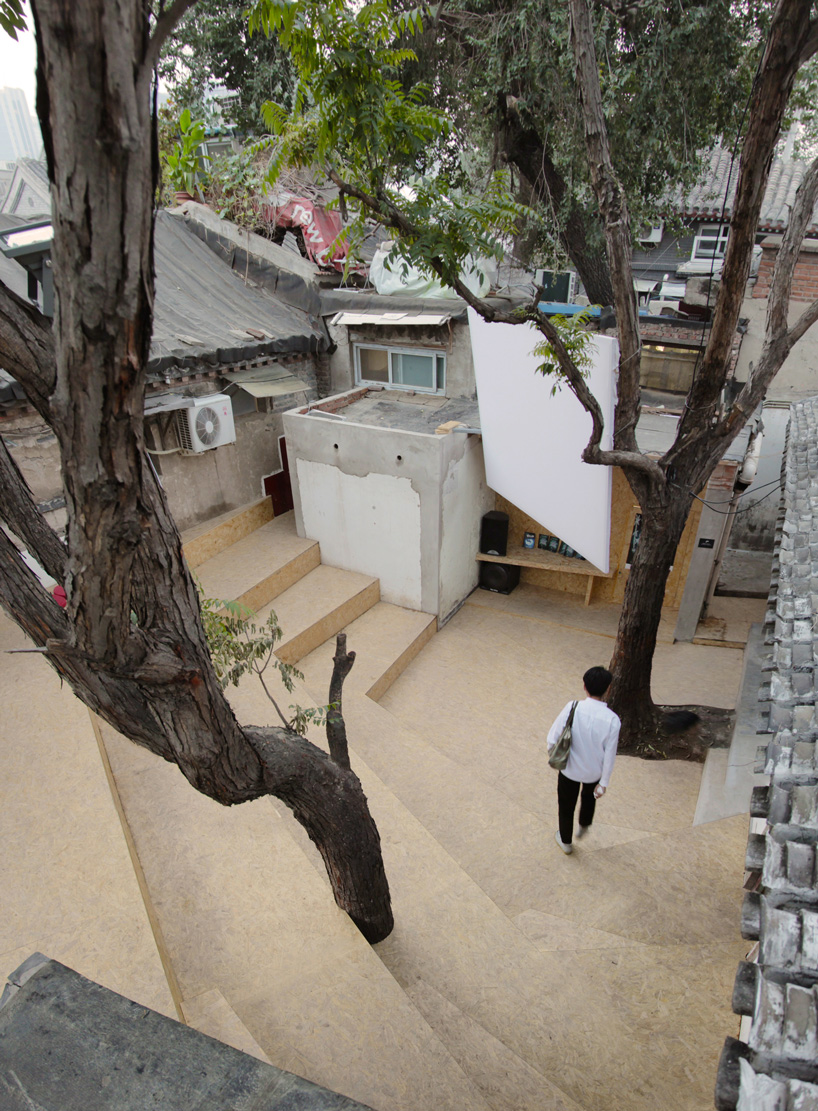
the hutong is located in beijing’s historic baitasi district
image courtesy of BaO (also main image)
BaO’s architectural intervention at beijing design week focuses on creating a spatial event that enables a socio-political one. ‘in essence, the amphitheater proposed to create a space that is traditionally associated with public life, community space, and civic gathering, within a setting that epitomizes domesticity and the intimacy of the chinese family life,’ explains the design team. this approach seeks to catalyze an optimistic and progressive outlook on the renewal opportunities of beijing’s hutongs. the scheme celebrates the possibilities of smallness, while remaining bold in its attitude toward the historical setting.
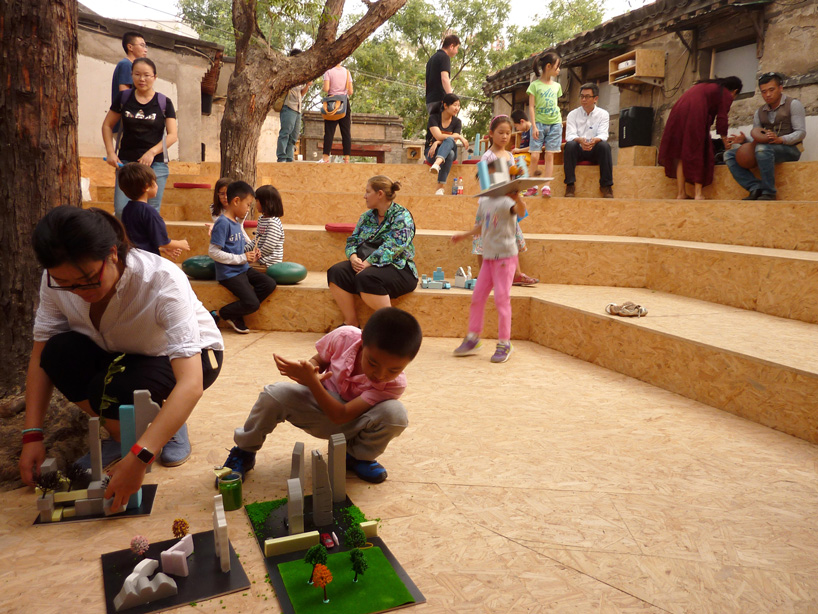
a wooden amphitheater has been constructed within the existing layout
image courtesy of BaO
the project’s ‘open-door policy’ creates a ambiguity between private and public space. designed as an open cultural platform, the infrastructure enables a range of gatherings and celebrates collective actions. ‘the ambition of the pop-up BAITAcinema was to create moments of encounter and shared pleasure where the hutongs community and the design week visitors alike can relax, watch a movie together, attend and participate in a variety of discussion on the city, assist to performances and artistic happenings, and participate in creative workshops,’ add the architects.
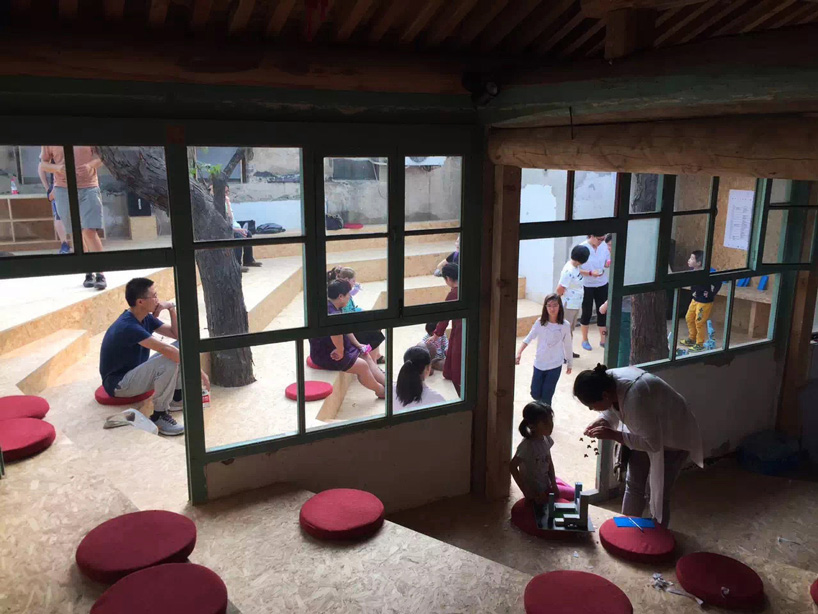
the scheme ‘invades’ both outdoor and indoor spaces
image courtesy of BaO
the BAITAcinema remained open for two consecutive weeks, with a screening program that included old chinese movies, documentaries, silent movies, and children’s cinema, as well as lectures, talks, and workshops. BaO architects, alongside the french embassy and local authorities, will now work on plans for a permanent cultural space, with construction scheduled to start in the spring of 2017.
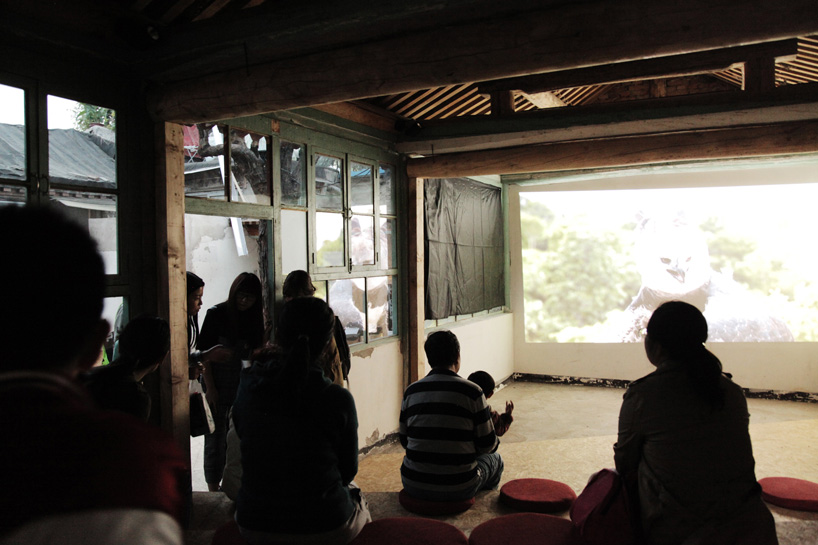
the installation opens up a new range of potential uses
image courtesy of BaO
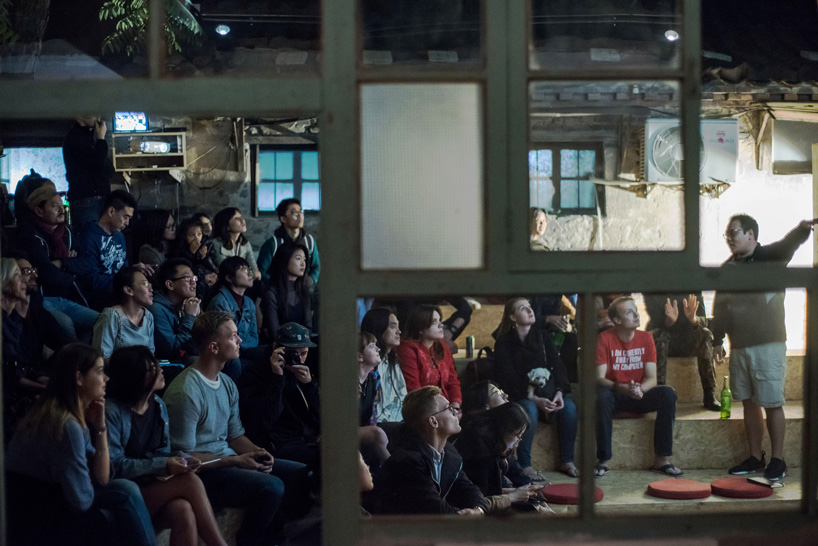
an open-door policy creates a ambiguity between private and public space
image by etienne oliveau
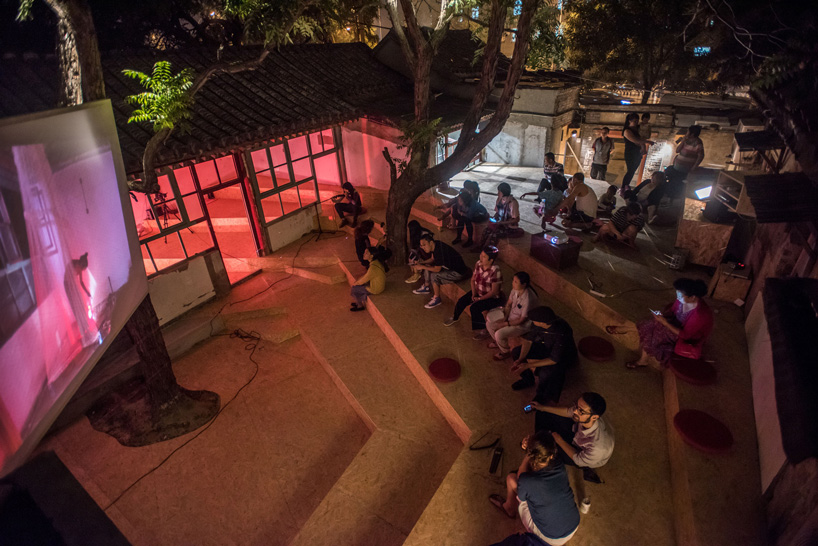
a screening program includes old chinese movies, documentaries, and silent movies
image by etienne oliveau
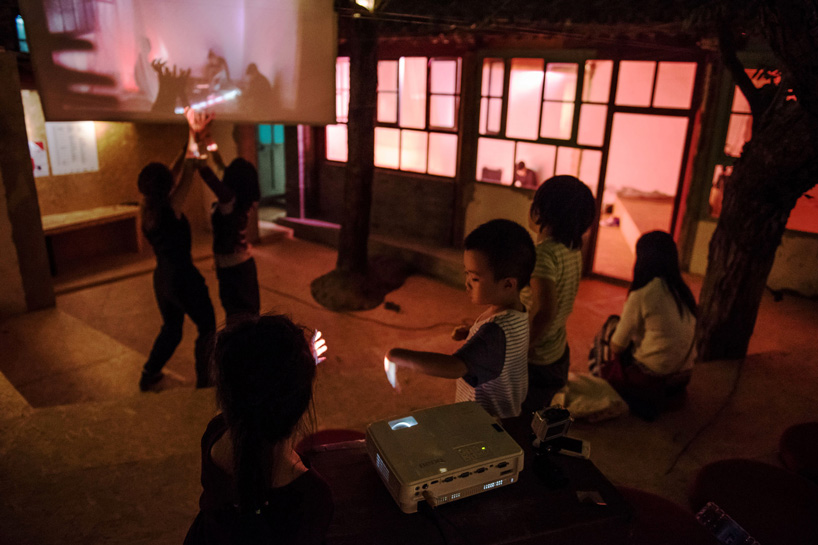
the project is the first stage of a strategy to transform the courtyard into a permanent cultural space
image by etienne oliveau

the BAITAcinema remained open for two consecutive weeks
image by etienne oliveau
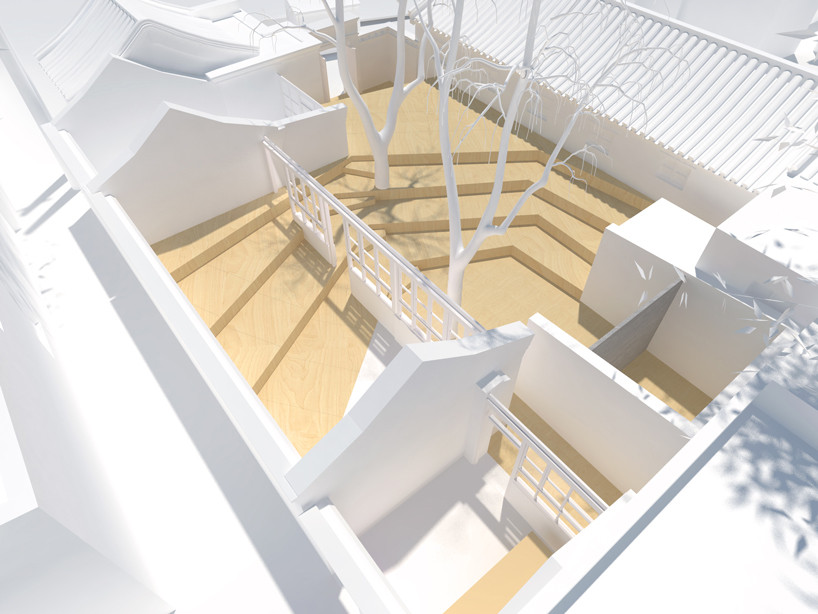
rendering illustrating the layout of the installation
image courtesy of BaO
project info:
credits: BaO architects
designer: benjamin beller
sponsors and partners: china’s french embassy, artistic cooperation service of beijing’s french institute, beijing huarong jinying investment & development co. ltd., beijing design week, jml, entre, cpya, gejianzhu
designboom has received this project from our ‘DIY submissions‘ feature, where we welcome our readers to submit their own work for publication. see more project submissions from our readers here.
edited by: philip stevens | designboom
Save
Save
Save
Save
Save
Save
Save
Save
Save
Save
Save
Save
Save
Save
Save
Save
Save
Save
Save
