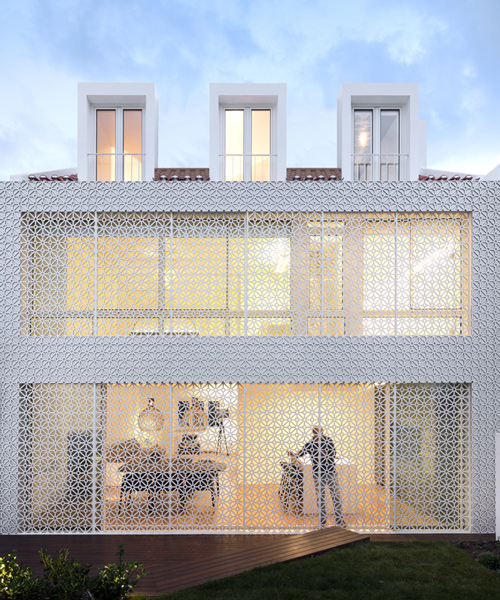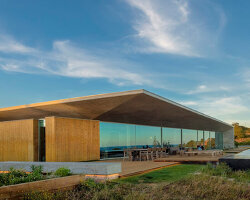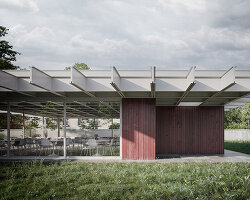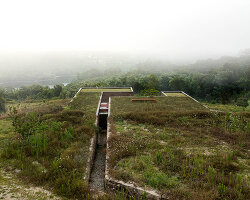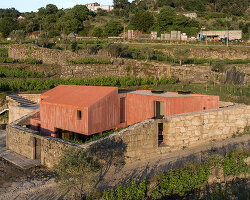hidden from view from passersby on the street, joão tiago aguiar has realized this property with one side clad in an intricately designed white façade. located in lisbon, portugal, the intervention project took place mostly at the rear of the property where it underwent a complete overhaul that resulted in a more spacious, comfortable and light-filled home for the inhabitants.
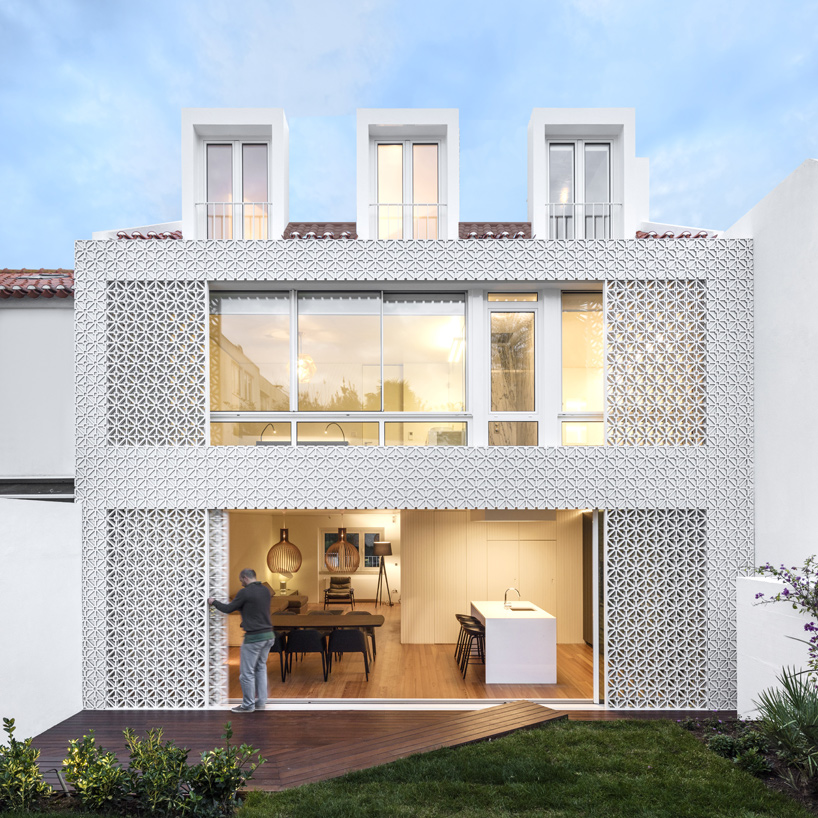
all images © FG+SG
during ‘restelo house’s’ design development, joão tiago aguiar searched for a distinctive contrast between old and new. ‘we envisioned a fascia, opened by a series of windows and shutters resembling a pattern of traditional portuguese tiles. this pattern works like a skin that filters the sun light and also protects the house from intruders.’ comments the architect. on the top floor, a mansard roof with three windows overlooking the garden was created to provide a more habitable space to facilitate an office, bedroom and an extra toilet. meanwhile, on the ground floor the program was made open-plan to accommodate the living room and kitchen. the patterned screen which stretches from the ground floor to the roof and is fully operable depending on the the program inside.
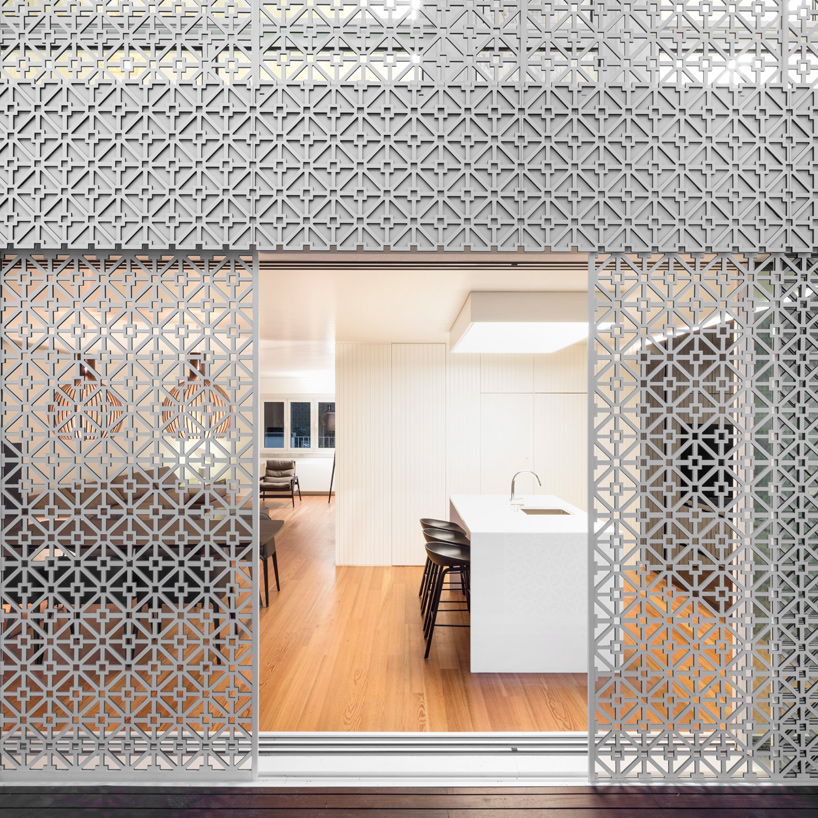
the patterned screen slides open to reveal the kitchen
‘we planned for the first floor the private area, where the rooms are located, including a suite. to make this last request possible, with the areas we had, we placed a lavatory in the bed space that also worked as a sideboard. as for the shower cabin and the toilet, we merged them behind a glass wall, diluting the limits of the space, giving us a feeling of a much greater space.’ – joão tiago aguiar
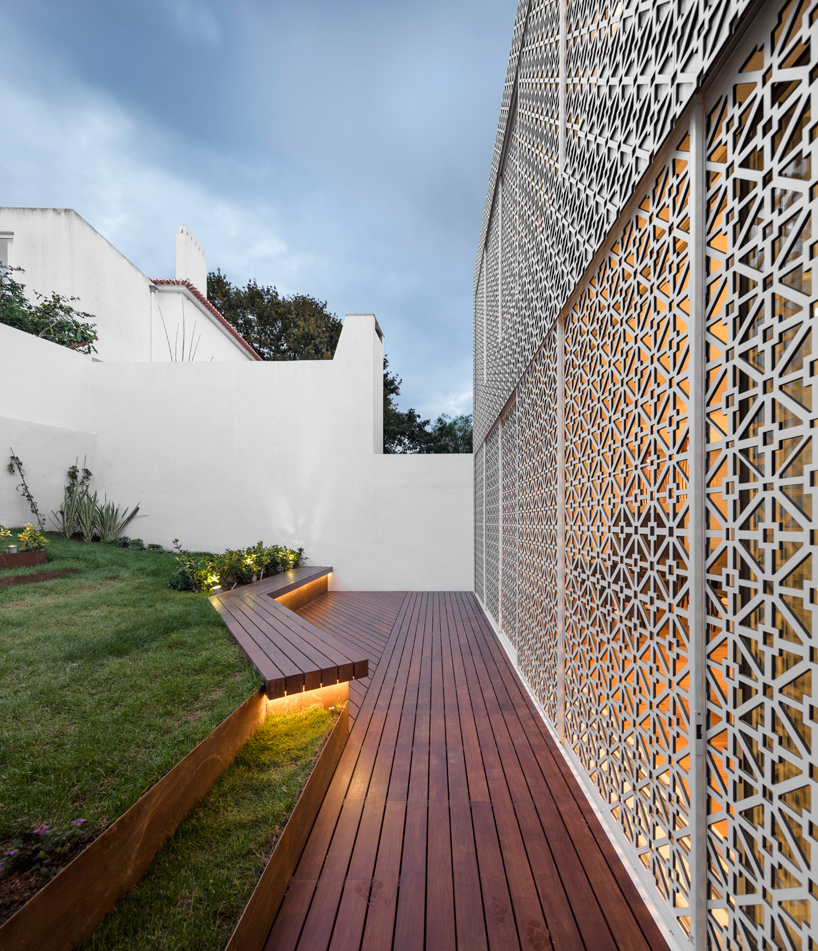
the filigree screen provides privacy, protection from intruders and direct sunlight
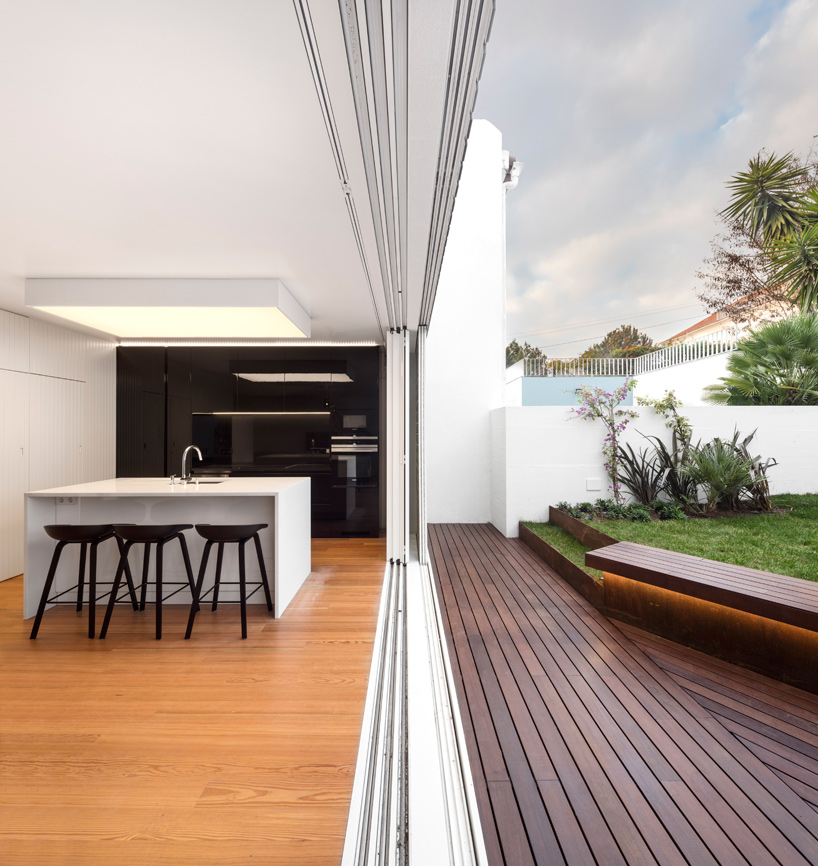
a seamless connection between in and out is established
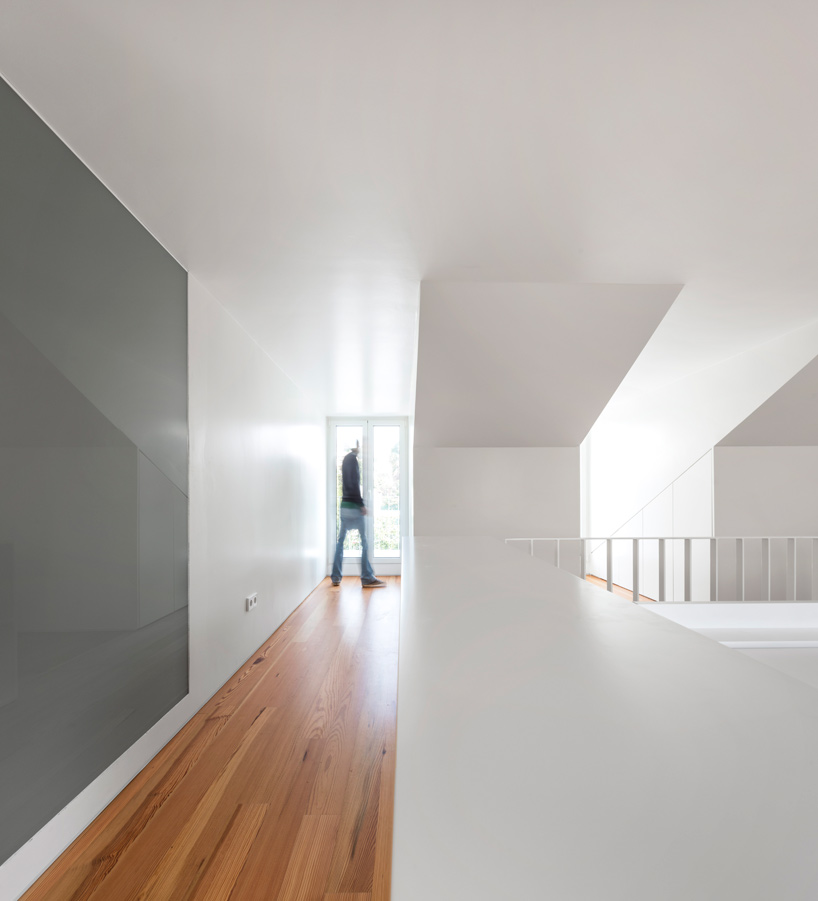
upstairs, a mansard roof with three openings was created
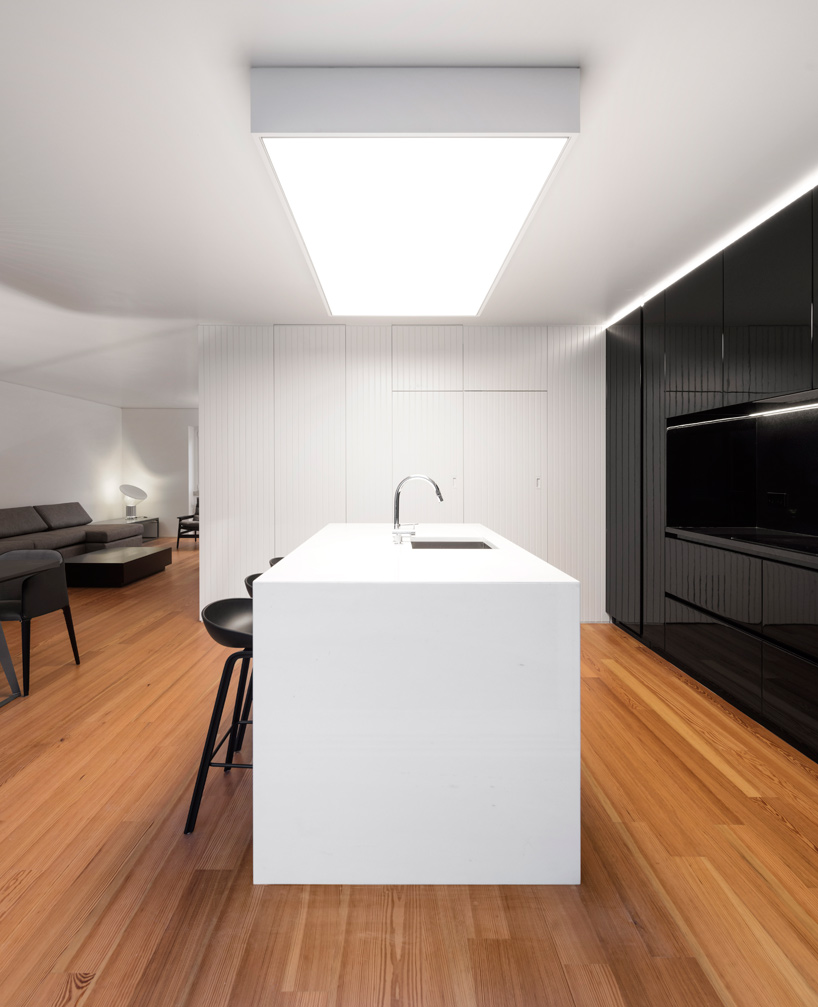
the kitchen and living room is open plan and located on the ground floor
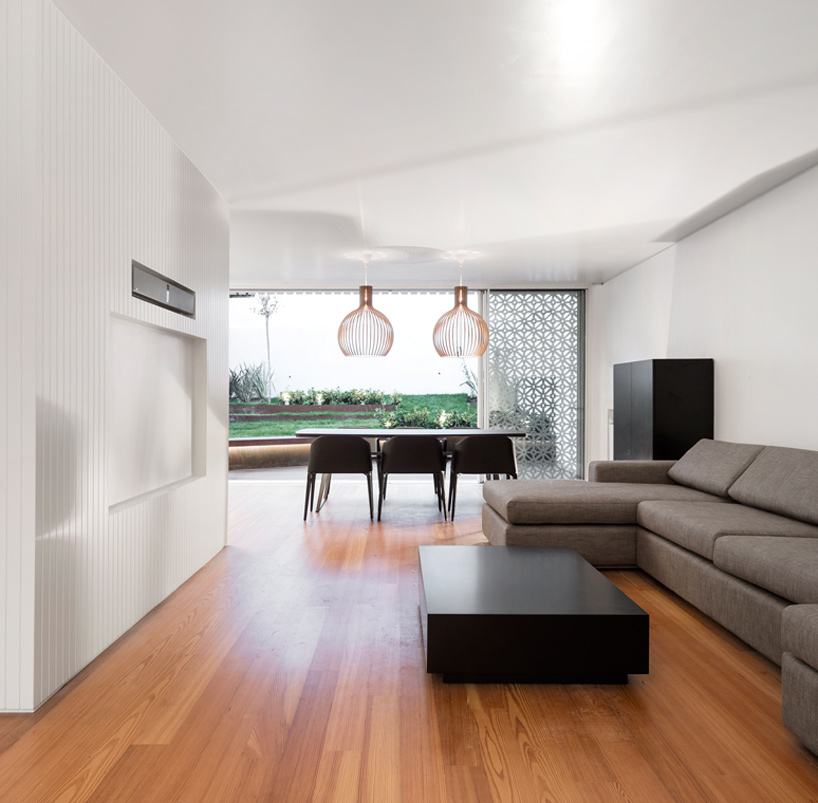
influenced by portuguese tiles, the façade is seen from the inside
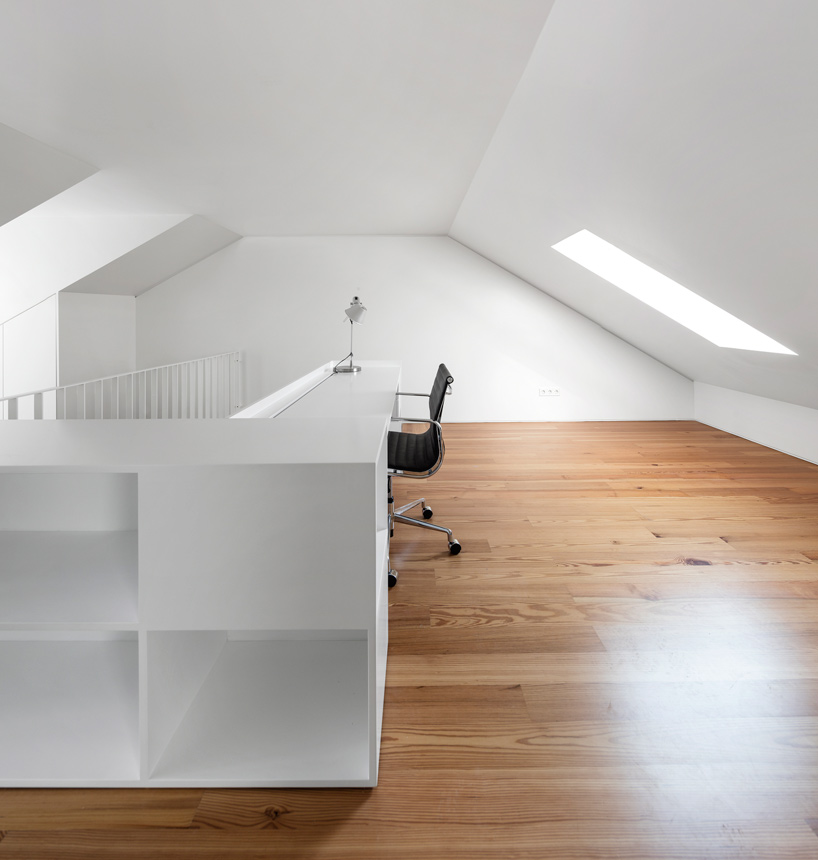
a bedroom, office and extra bathroom was added to the top floor
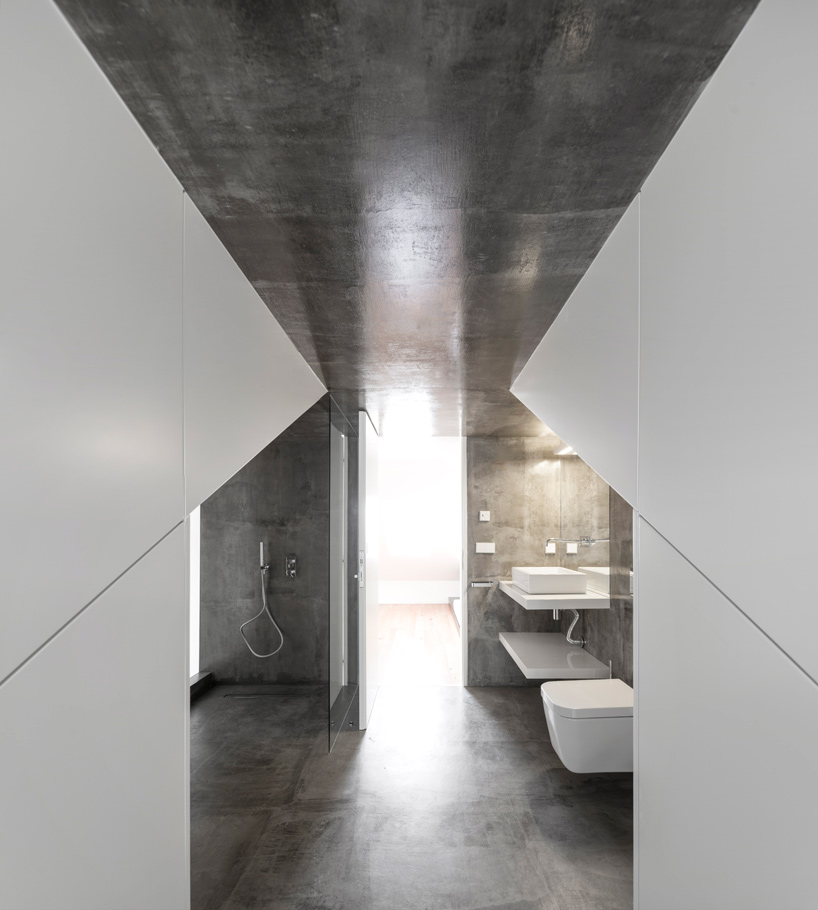
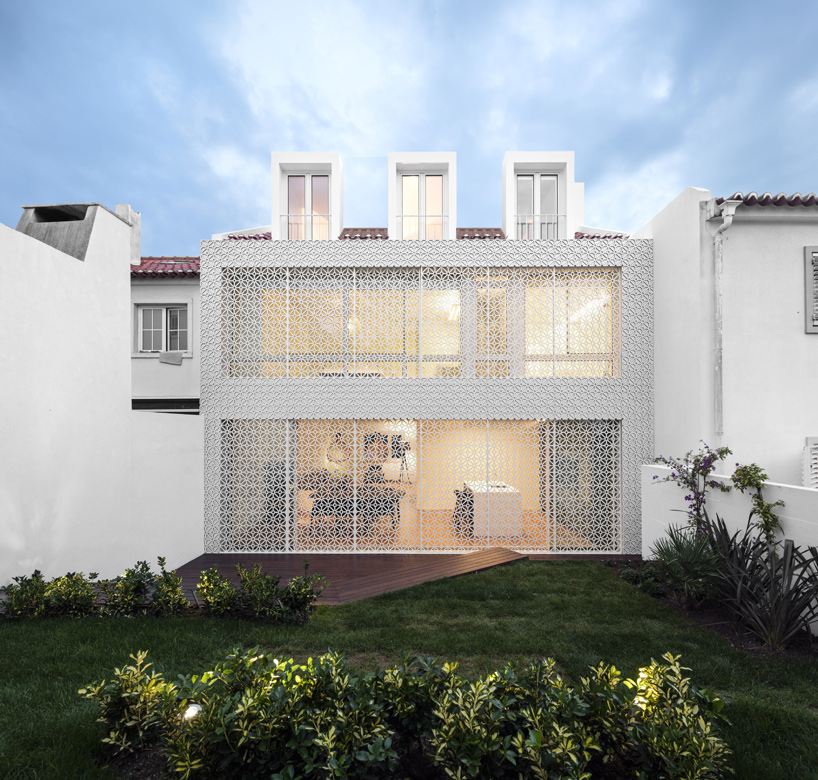
restelo house, lisbon, portugal
Save
Save
