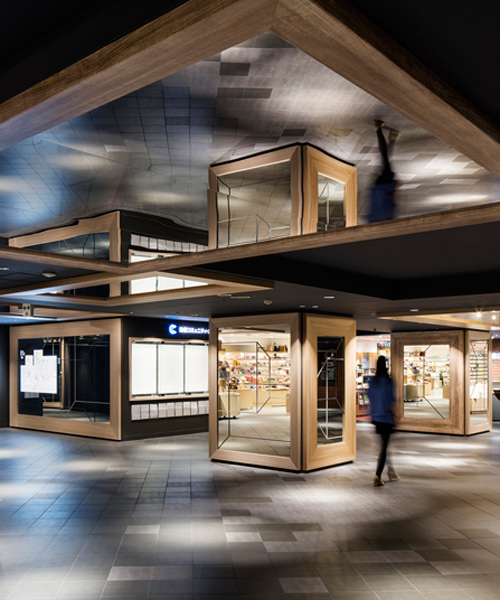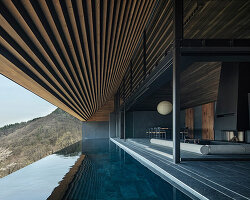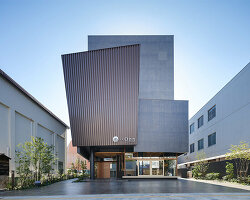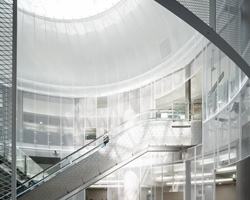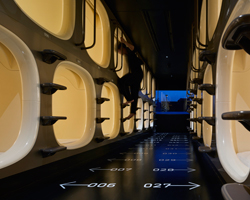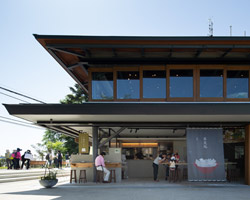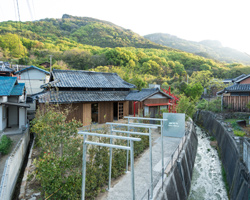naruse inokuma transforms underground passageway into ‘world of illusion’ in tokyo
the underground interior circulation space in the sogo & seibu department store in tokyo has been transformed by naruse inokuma architects into a ‘world of illusion’.
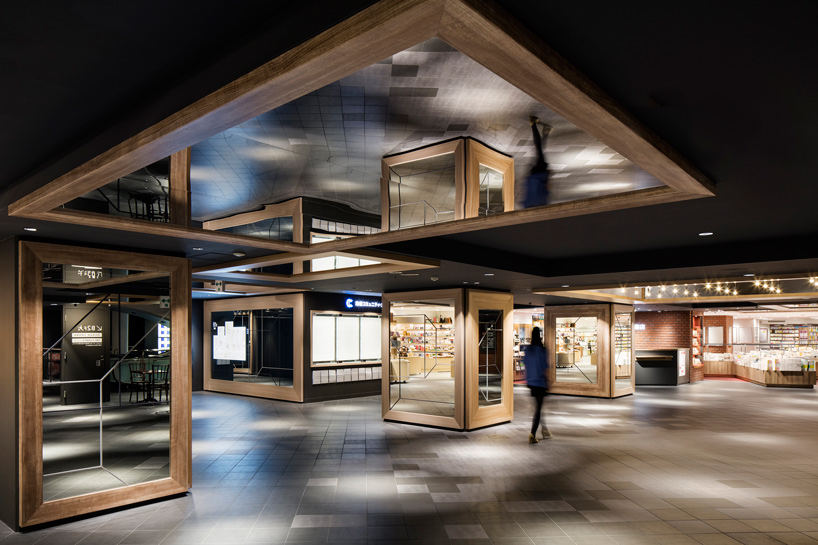
mirrors on the ceiling seemingly doubles the height and enriches the narrow passageway
all images © kenta hasegawa
prior to the renovation, the buffer space between shops was lacking vitality. therefore the tokyo-based studio decided to install a combination of lighting and mirrors to create a dramatic atmosphere. the mirrors are placed in strategic locations to reflect the surrounding stores and influence a sense of spaciously and vivacity in the narrow underground passage. each mirror has been placed in a large wooden frame to dynamically change the mood in each area, meanwhile the subtle spotlighting illuminates and guides shoppers through the space.
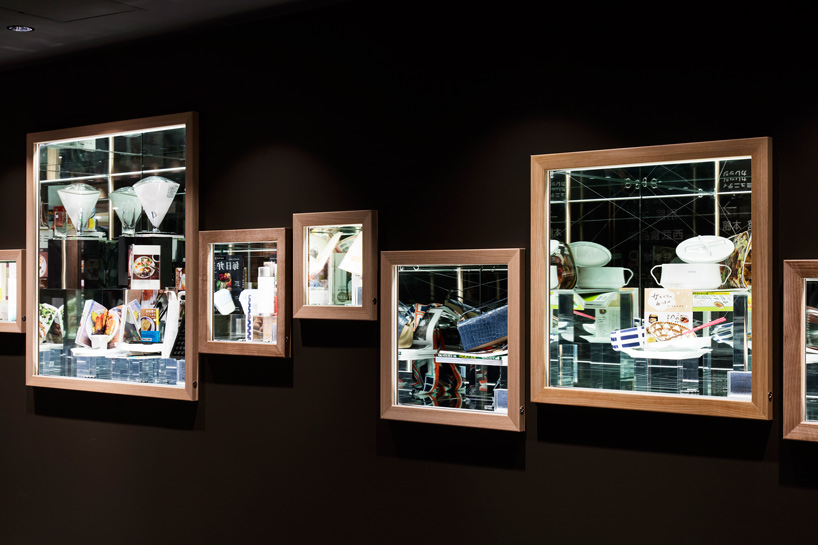
the inner sections of the display cases have also been lined with mirrors to generate an expanse of unlimited space
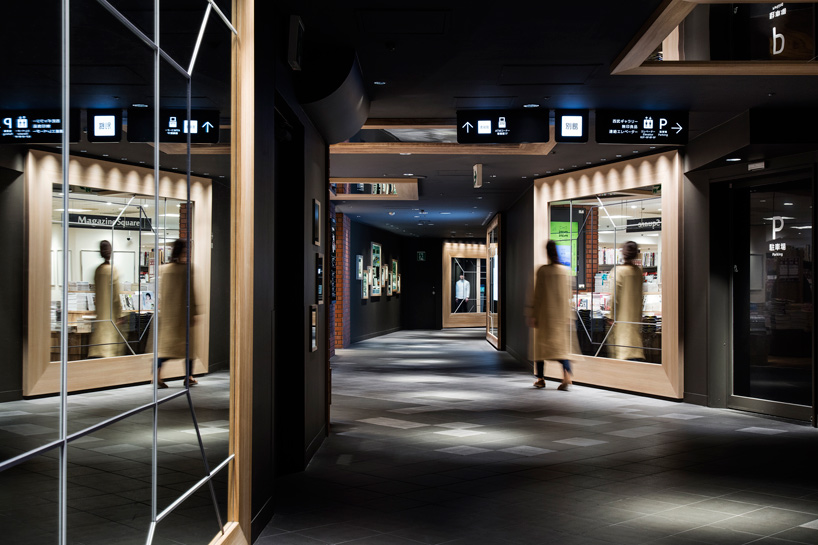
the reflective surfaces along the winding passage unfold an expanding space of illusions
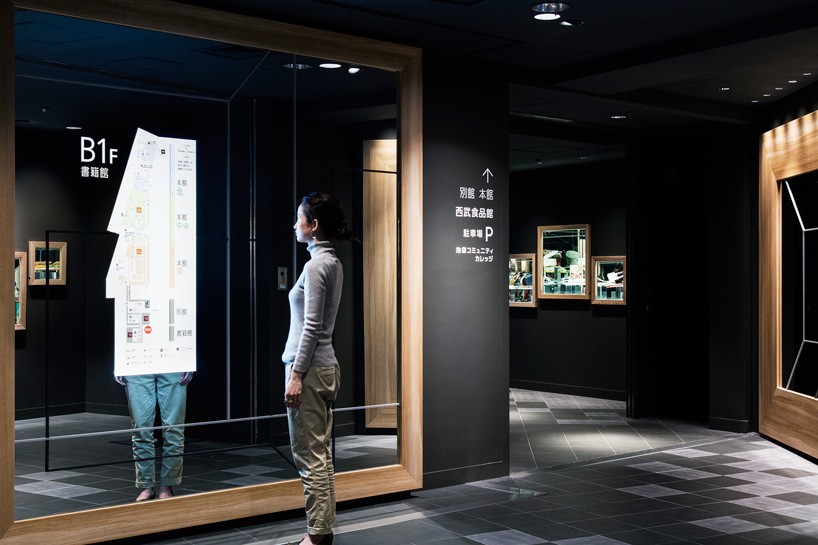
warm spotlights along the floor invite shoppers into the space
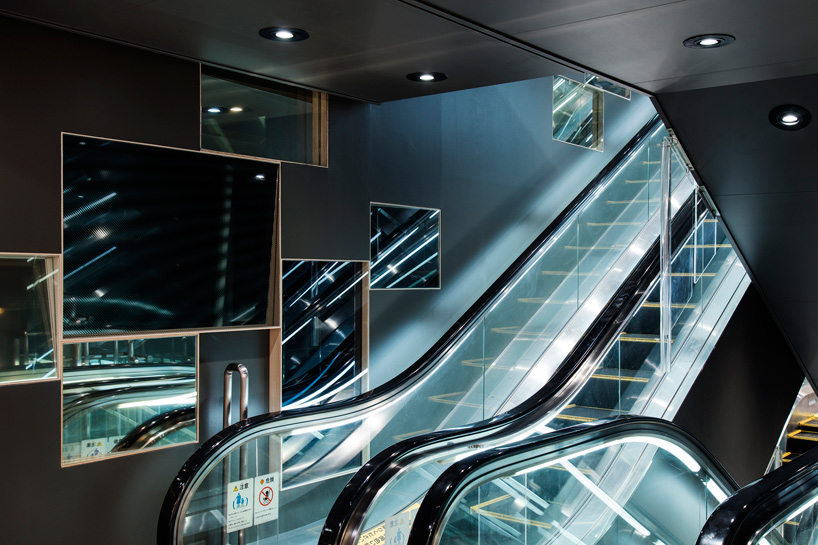
Save
Save
