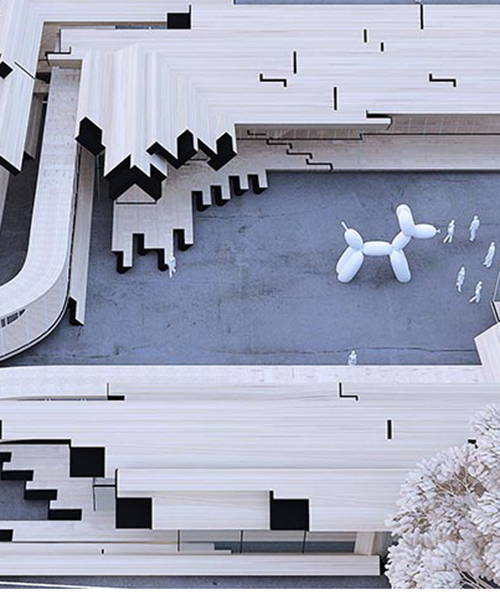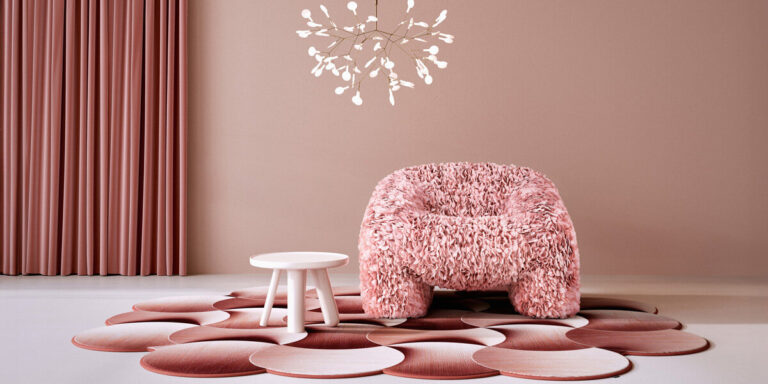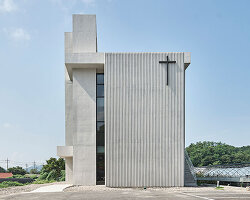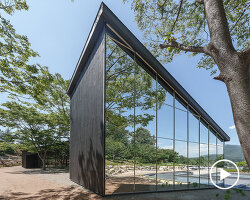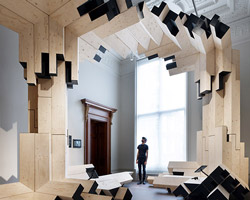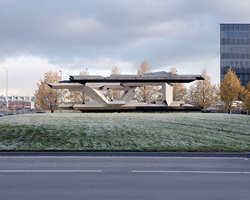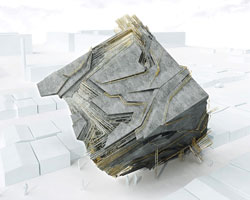gilles retsin architecture develops pre-fab suncheon art platform concept
gilles retsin architecture proposes a pre-fabricated structure, given strength through repetition, for the ‘suncheon art platform’ in the south korean city of the same name. composed of laminated veneer lumber sections that form 278 stiff hollow elements, the architecture takes cue from traditional korean styles — horizontally-oriented with overt consideration of the surrounding landscape.
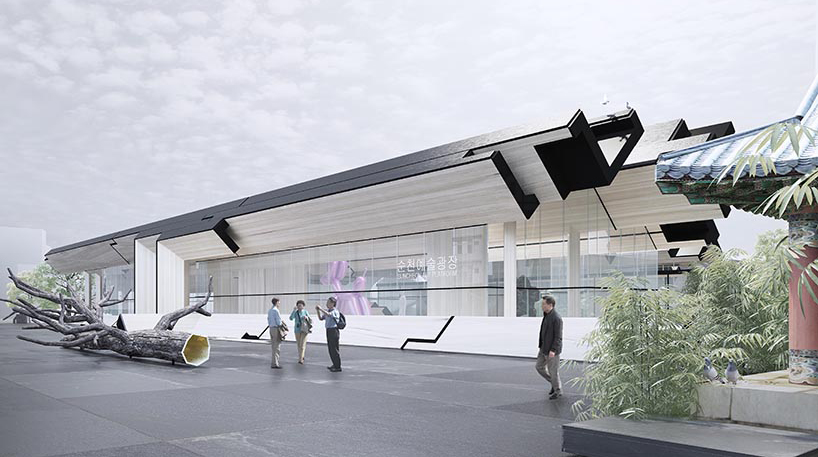
‘suncheon art platform’ entrance plaza
images © gilles retsin architecture
retsin’s plan incorporates four main areas: a central courtyard, sculpture garden, green space, and entrance plaza. collectively, they form an expansive public place with intent to regenerate suncheon’s old-town. a long path winds through the various programs, acting as connector and framing views towards artistic interventions. the ‘suncheon art platform’ concept was created by gilles retsin architecture.
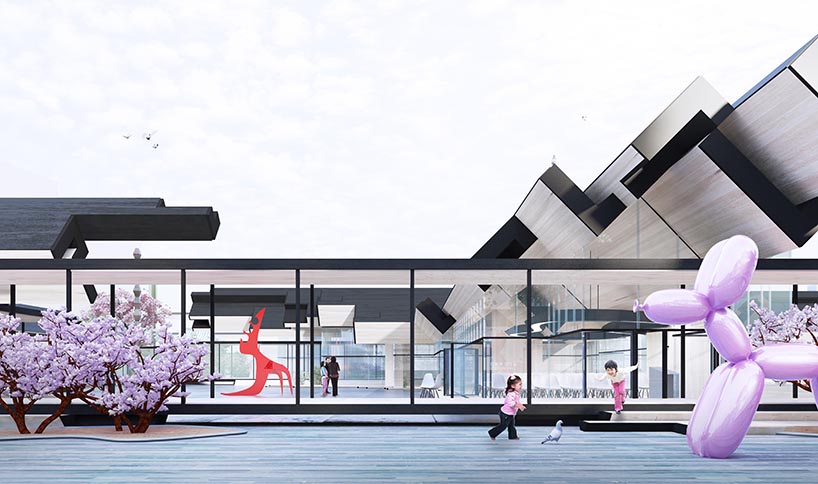
sculpture courtyard
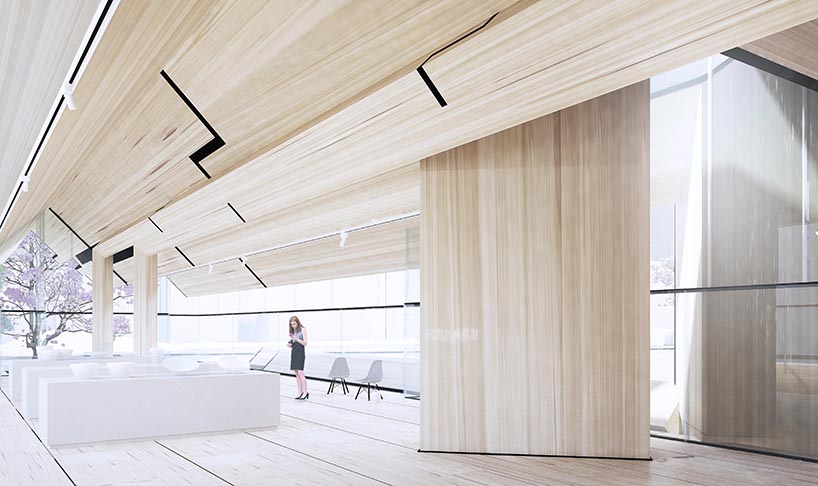
interior: temporary exhibition space
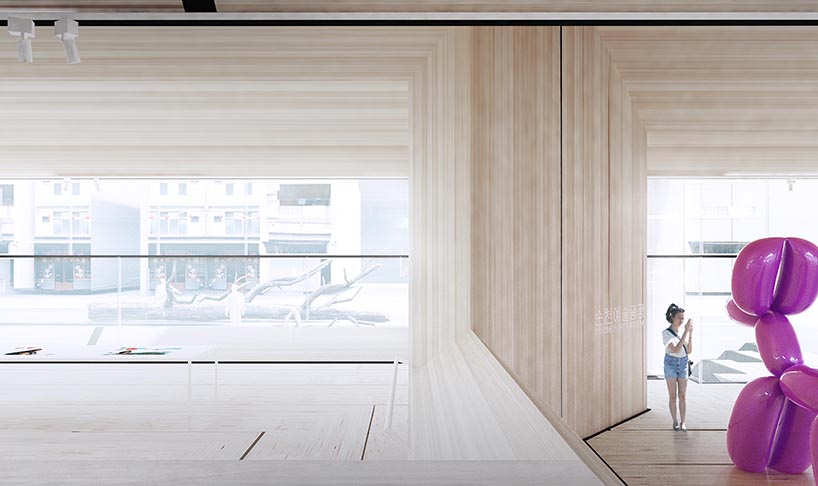
interio: permanent exhibition space
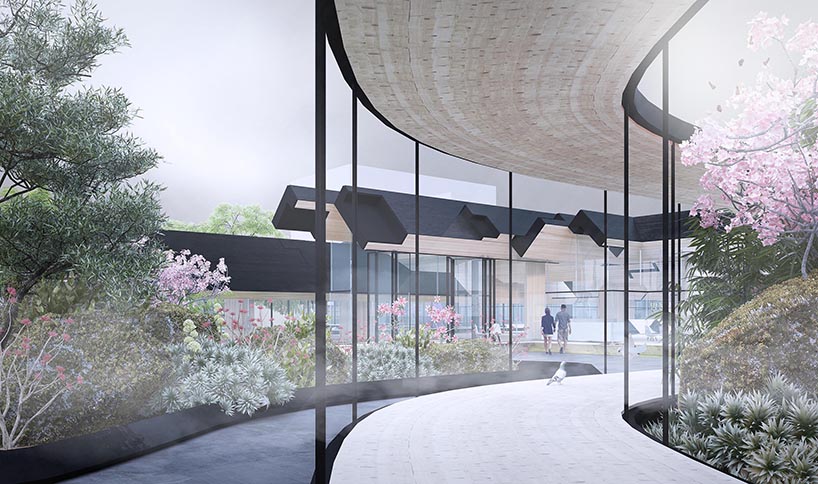
winding path through sculpture garden
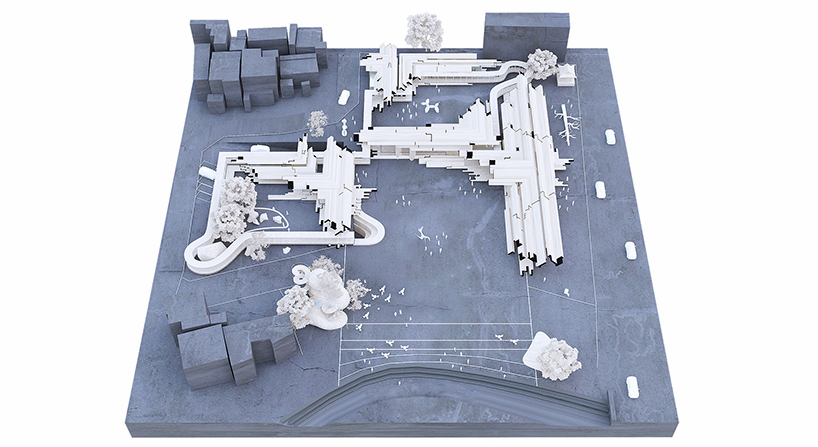
278 elements combine to form a series of exhibition areas on the plot
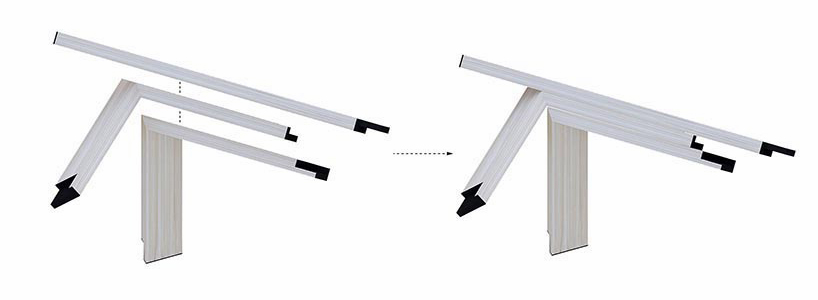
element composition
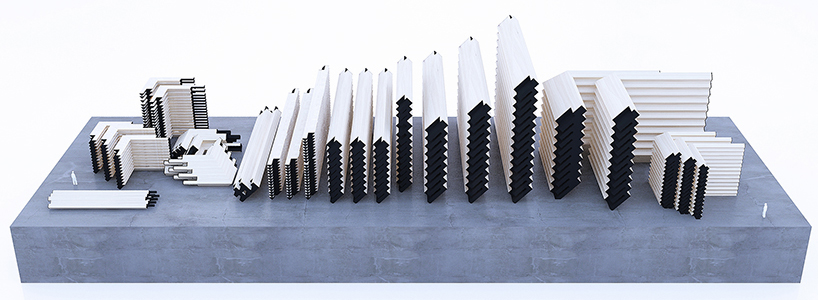
visualization of all components, pre-assembly
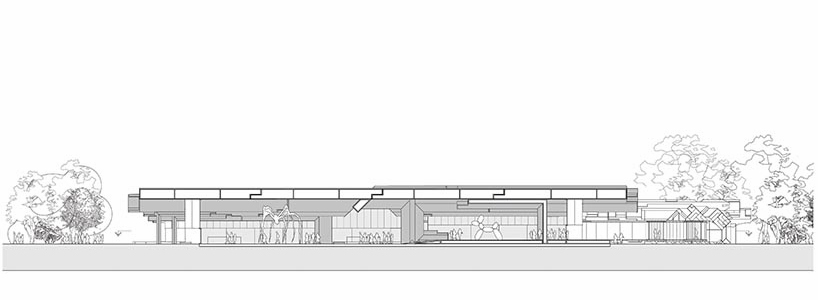
section: exhibition spaces
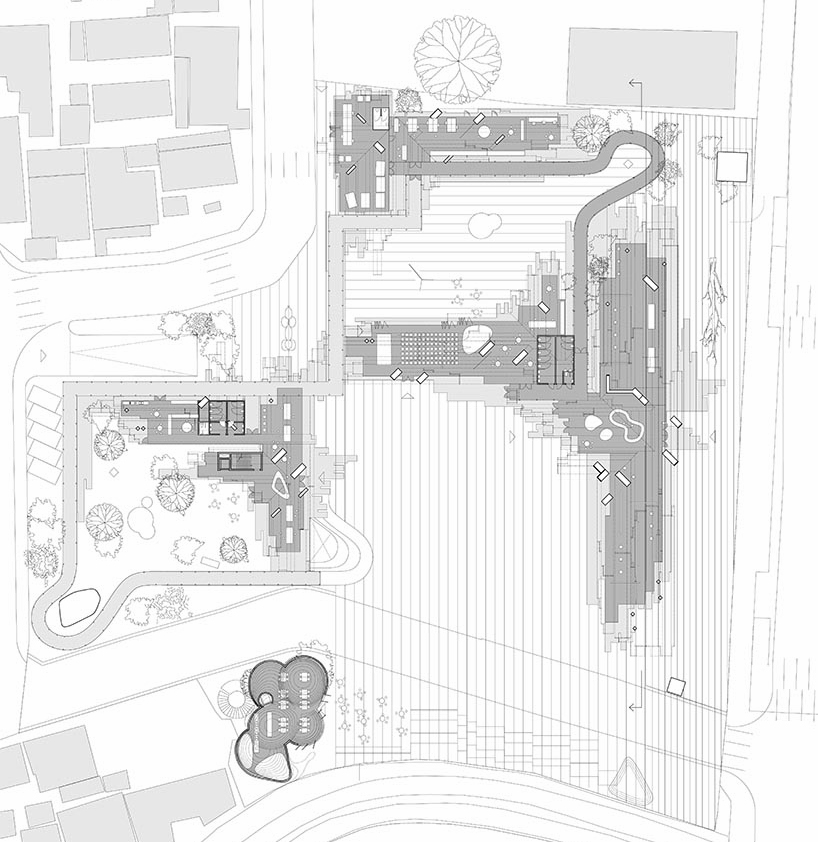
main floor plan
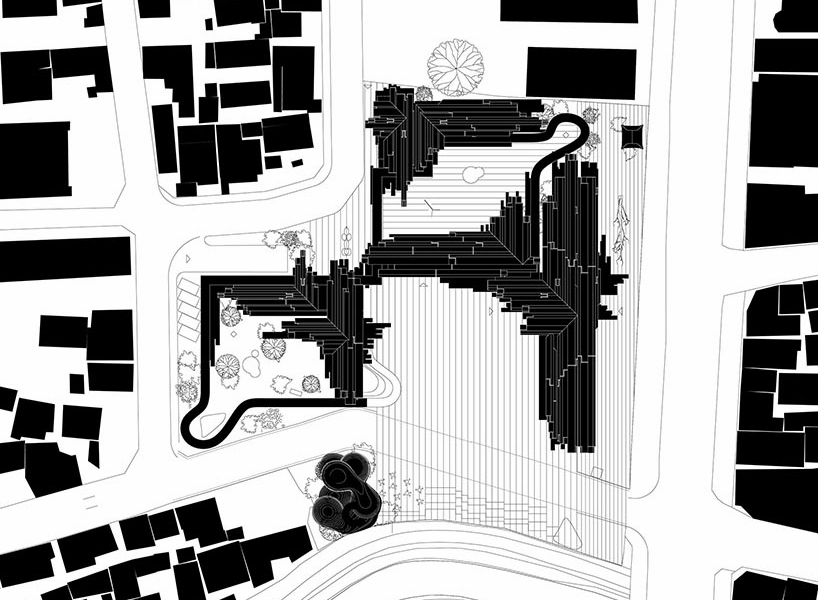
masterplan
project info:
name: suncheon art platform
firm: gilles retsin architecture
design team: gilles retsin, lei zheng, dongwhi kim
engineering: tim lucas, price & myers consulting engineers
visuals: courtesy of gilles retsin architecture
designboom has received this project from our DIY submissions feature, where we welcome our readers to submit their own work for publication. see more project submissions from our readers here.
edited by: nick brink | designboom
