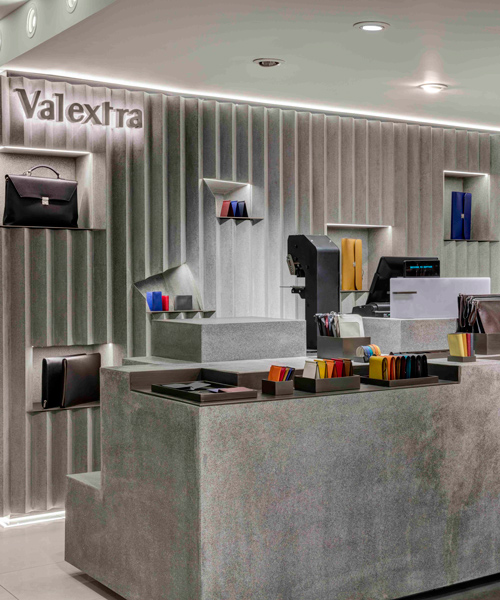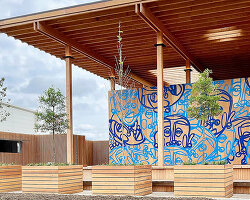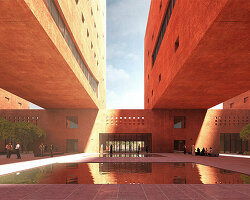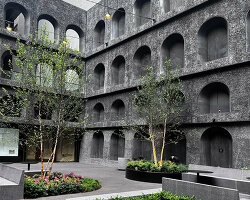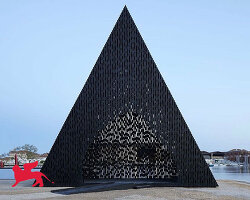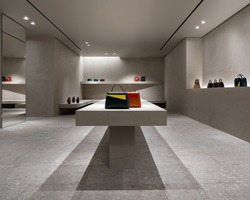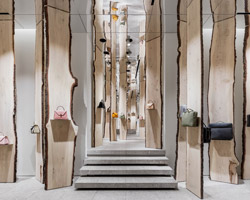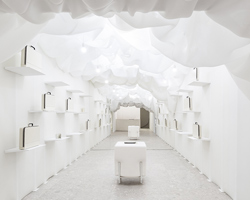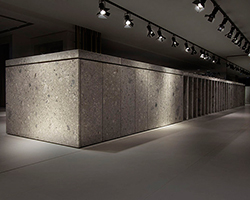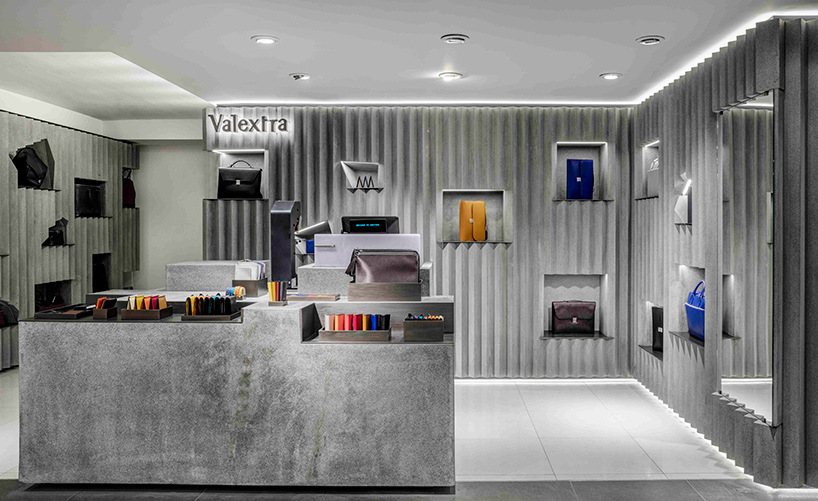
david adjaye creates crinkle-cut concrete interior for valextra at harrods
all images courtesy of valextra
luxury leather goods brand valextra has opened a retail space in london’s famous harrods department store, designed by architect david adjaye. positioned at lower ground floor level, the interior design draws influence from a combination of craft and innovation — values associated with the milan-based company. the structure is framed by two 3-dimensional walls, distinguished by the use of crinkle-cut concrete surfaces and the linear or asymmetrical cutouts that function as illuminated niches for the display of products. at the center, a similarly geometrical podium is complemented with partitions at different heights, and bespoke boxes that house small leather goods.
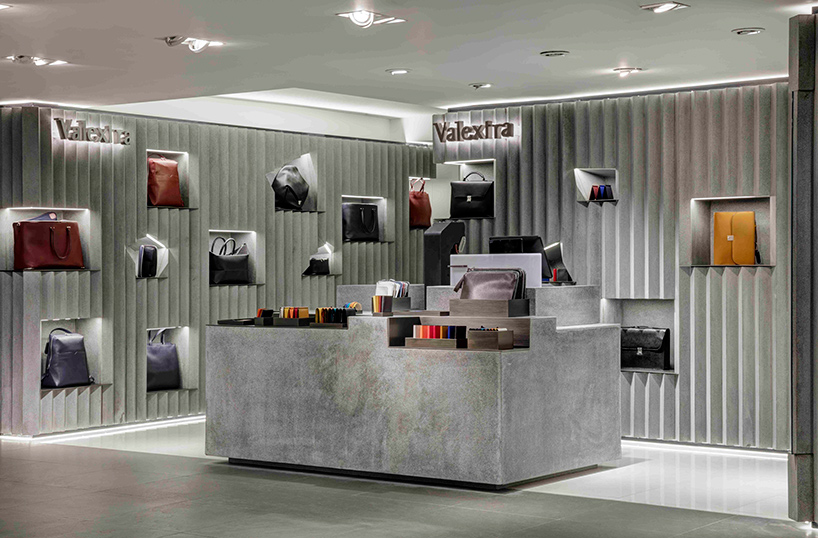
the retail space is located in london’s famous harrods department store
‘the space is adjacent to a circulation route so the challenge was to create an environment that would encourage customers to slow down and indulge themselves before proceeding to the next level,’ says david adjaye. ‘the use of concrete and the rhythm of the form and texture of the partitions generate a strong contrast with much of the surrounding materials, delivering an immediate and incredible visual impact.’

the interior design draws influence from a combination of craft and innovation
‘I like the meeting between modern design and timeless techniques of execution that enhances valextra’s approach, pure and sophisticated,’ continues adjaye. ‘the brand’s attention to detail and its passion for unique leather is very evident in the product, and that is exactly what drove me while working on this project.’
the new valextra corner at harrods represents the latest step in the brand’s strategy of international growth and expansion, developed on a retail image that has recently led to the opening of a dedicated men’s corner at galeries lafayette in paris, and the entire pop-up restyling of the milan flagship store.
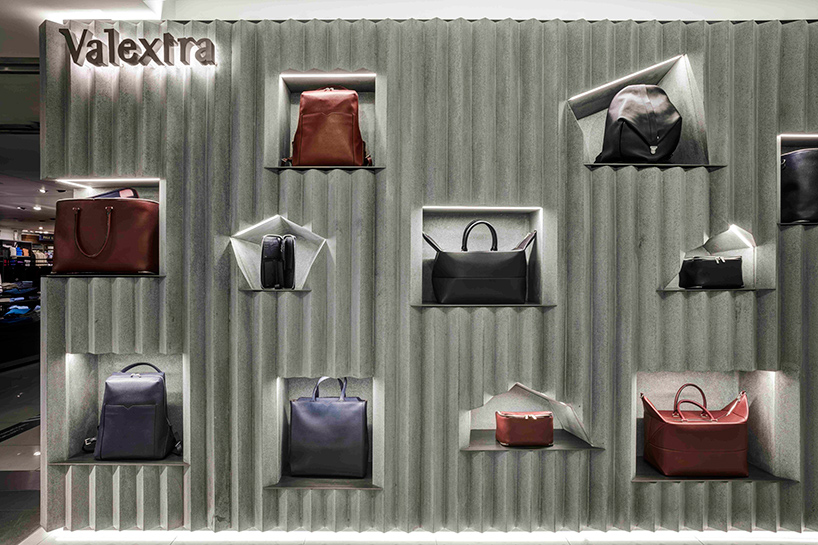
cutouts function as illuminated niches for the display of products
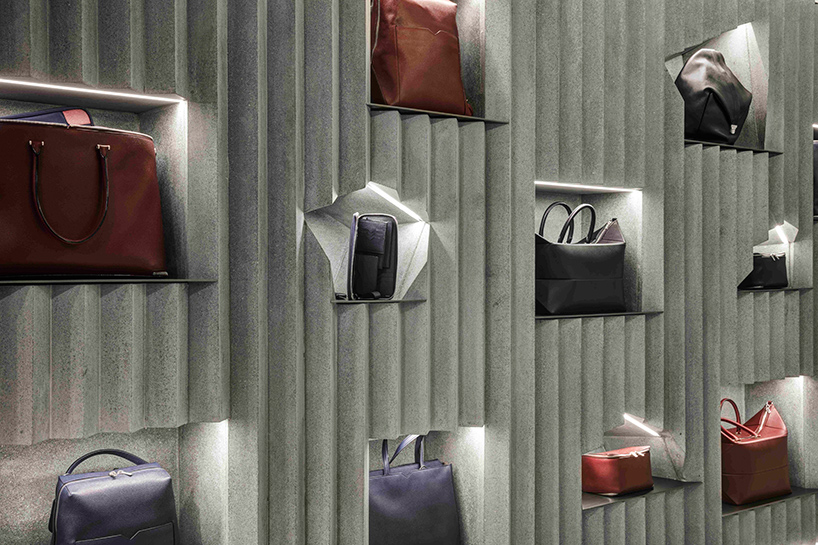
crinkle-cut concrete surfaces have been employed
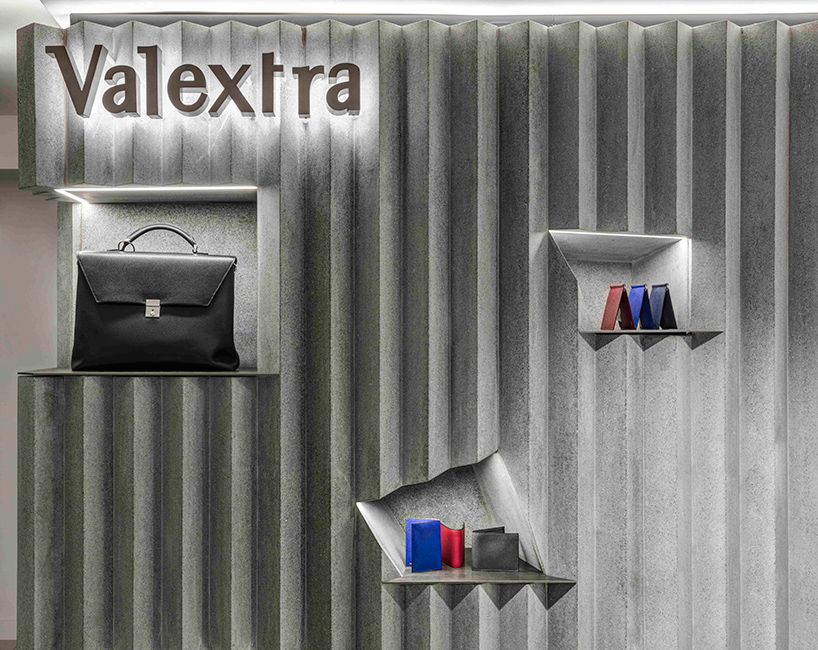
the scheme represents the latest step in the brand’s strategy for international growth
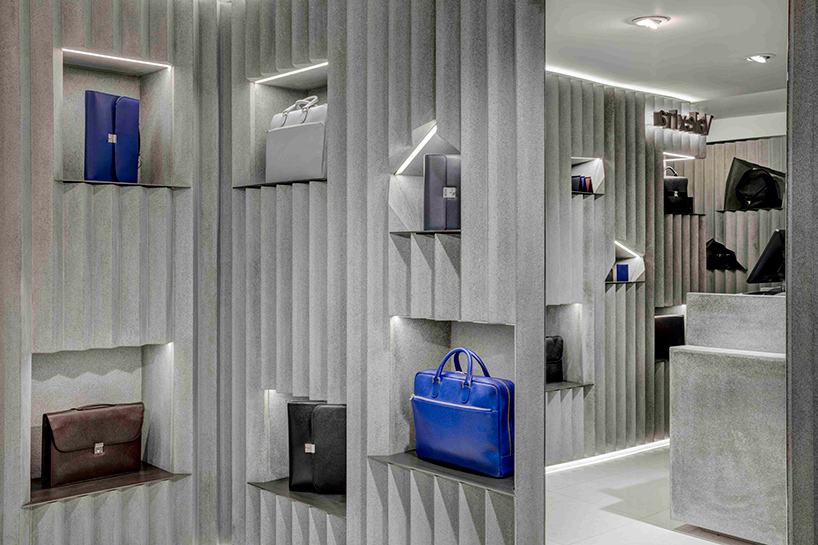
the structure is framed by two 3-dimensional walls
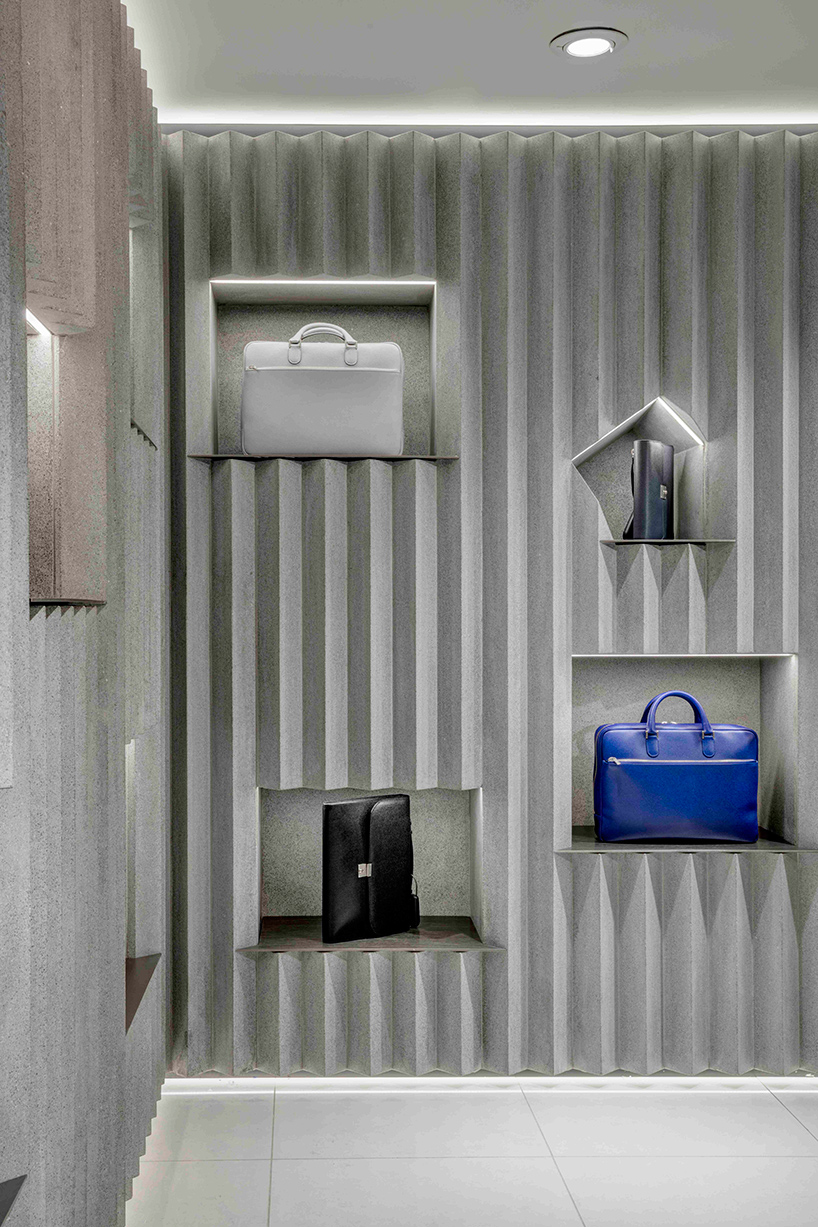
the project was designed by architect david adjaye
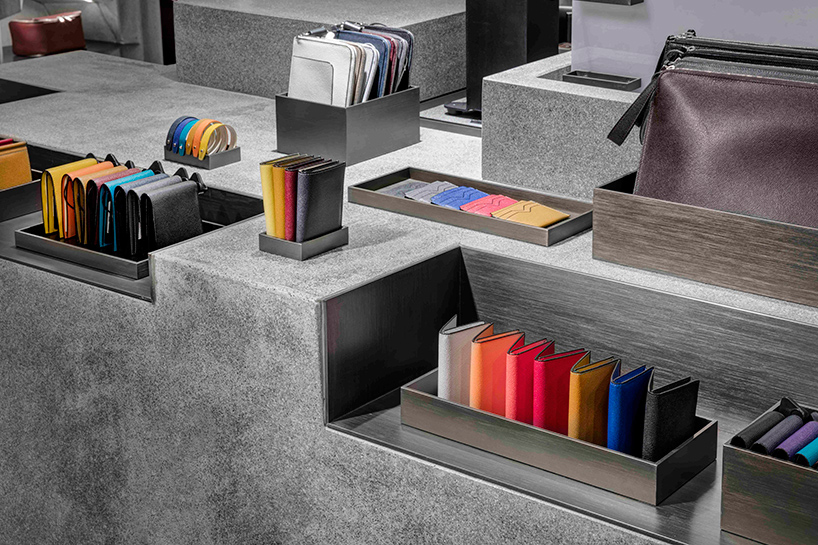
bespoke boxes house small leather goods
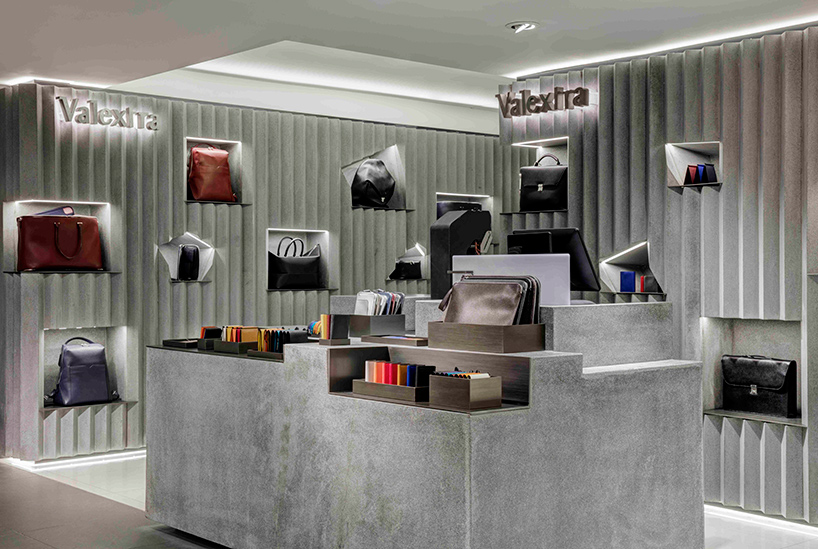
a geometrical podium is complemented with partitions at different heights
