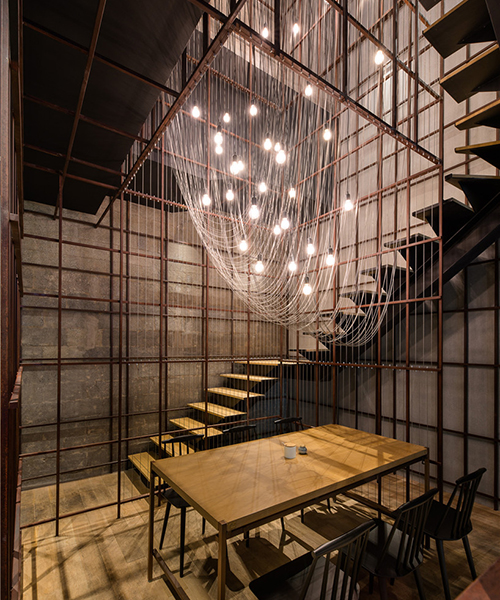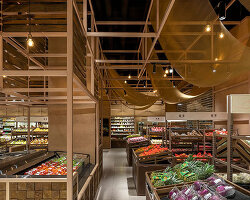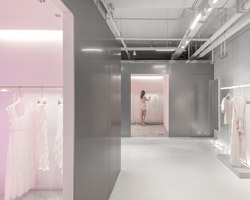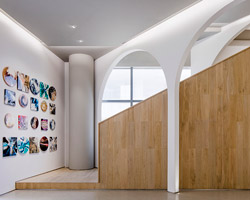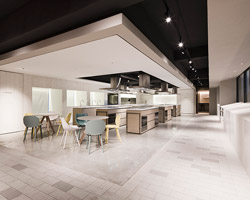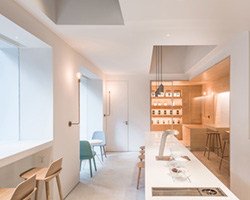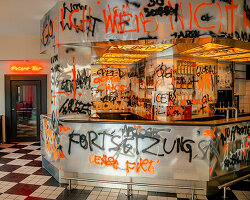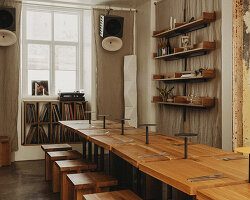lukstudio designs interior of longxiaobao restaurant in beijing
all images courtesy of dirk weiblen
chinese firm lukstudio draws on the original noodle rack concept for their interior design at the ‘longxiaobao’ flagship restaurant in beijing. utilizing a consistent palette of exposed concrete wall, corroded steel frames, wooden tables and display boxes; three dining atmospheres were formulated.
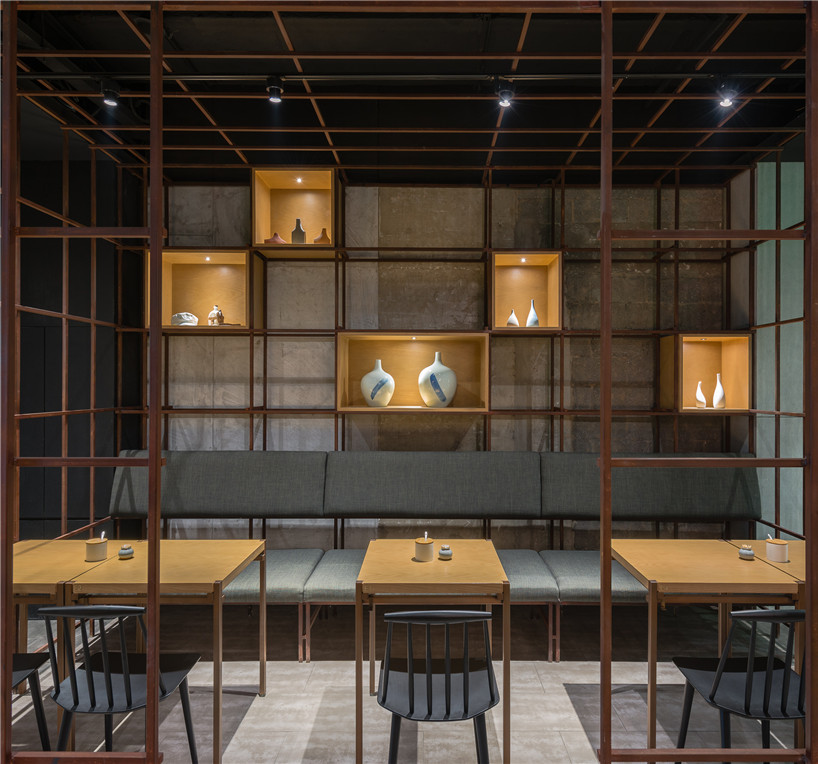
banquette-style dining area
based on preference, diners can choose between various experiences. a canteen-style room with rows of long tables, is oriented towards white collars and guests without hours to spend eating. the next space offers banquette style seating with deep-set display boxes filled with chinese décor. this serves those looking for a relaxed evening with plenty of time to savor their meals.
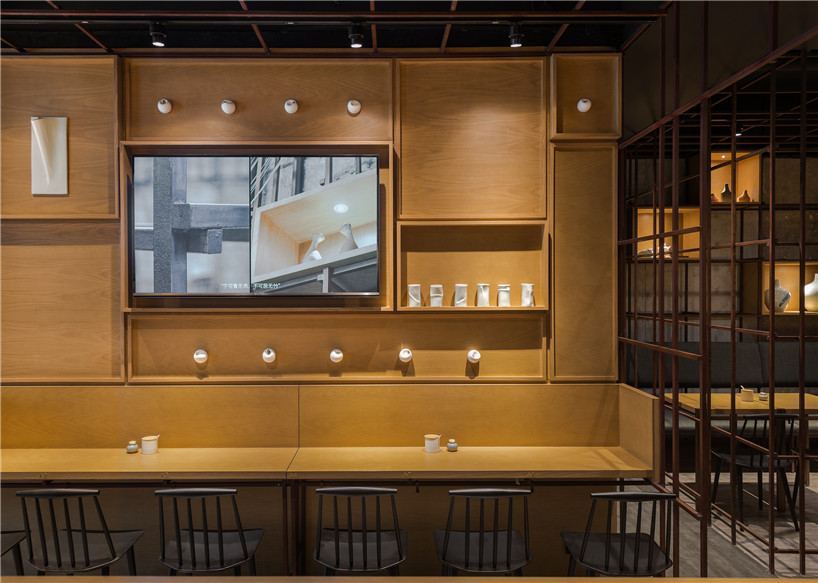
long-table service area for guests looking for a quick meal
a third space, or ‘rack’ as referred to by lukstudio, allows guests to enjoy the visual anchor of the restaurant — the ‘noodle’ pendant. one special table, located at the base of the interior’s double-height atrium, sits directly beneath a complex network of noodle-like light installation. a stairwell wrapping around the framed table provides access to a private dining room on the second floor. the ‘longxiaobao’ flagship restaurant, designed by lukstudio design, is located in beijing, china.
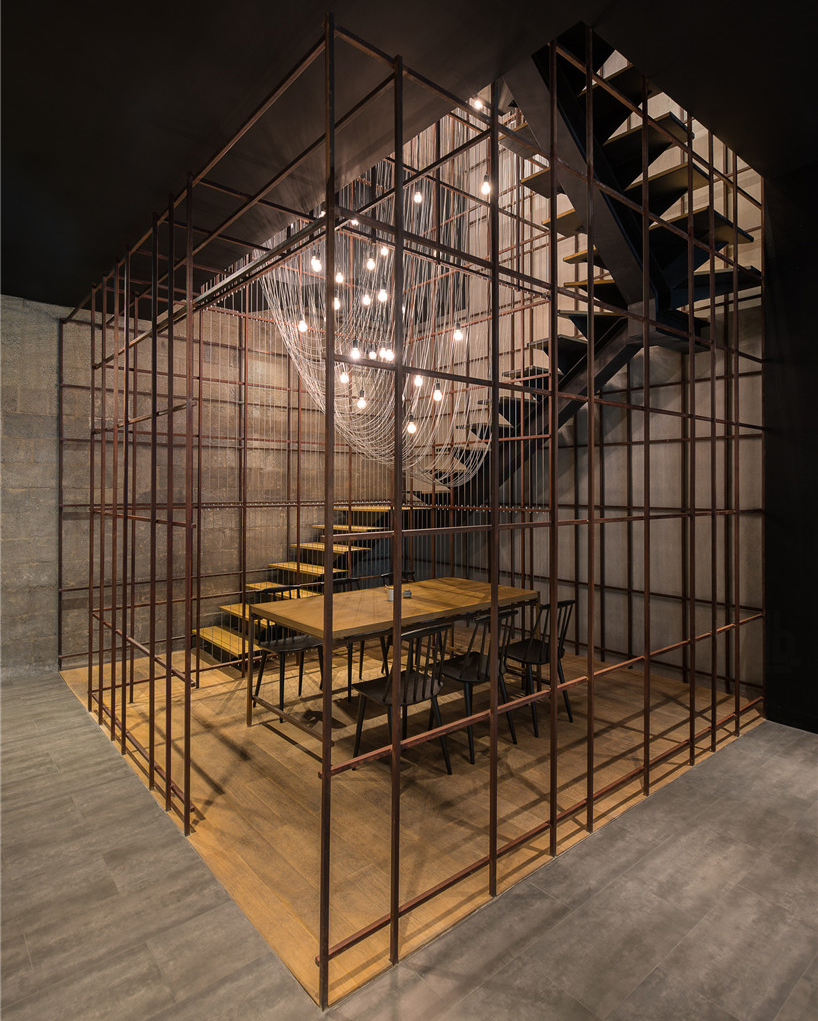 framed double-height dining space with stairwell to private tables on second floor
framed double-height dining space with stairwell to private tables on second floor
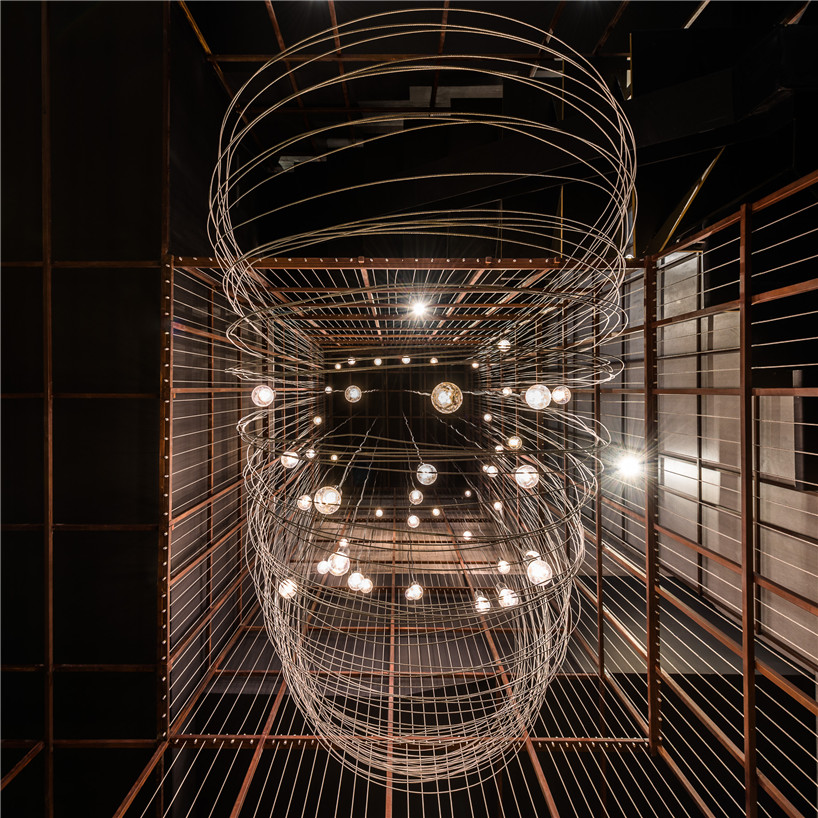
view of noodle-pendant from directly below
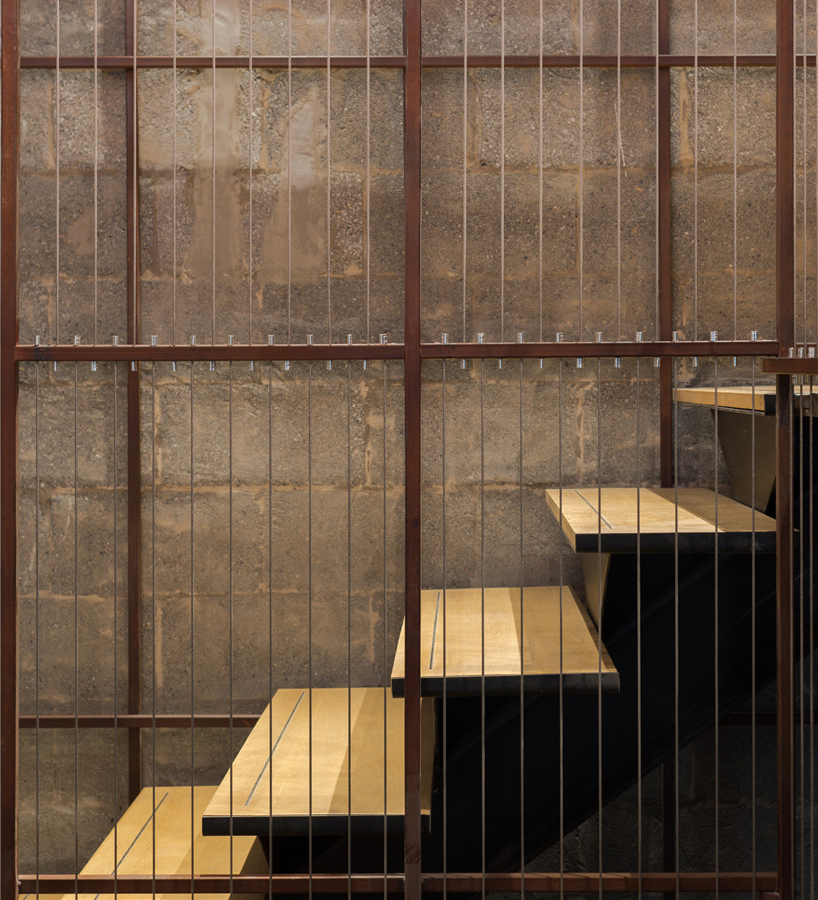
steel wires and a metal frame separates the stairwell and table
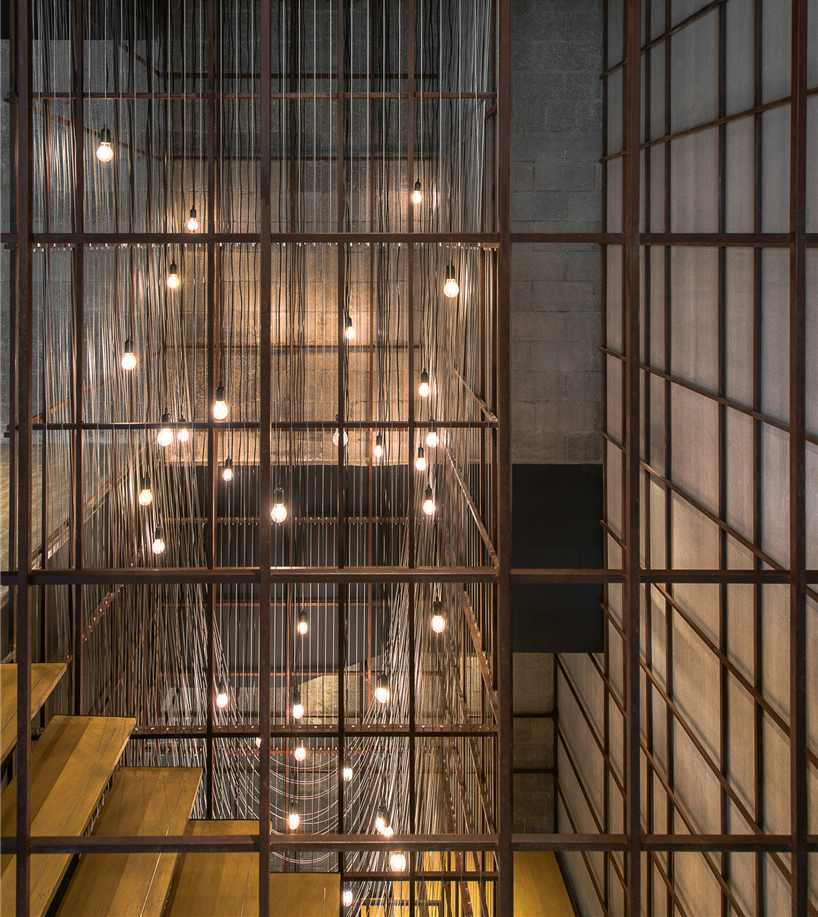
double-height atrium
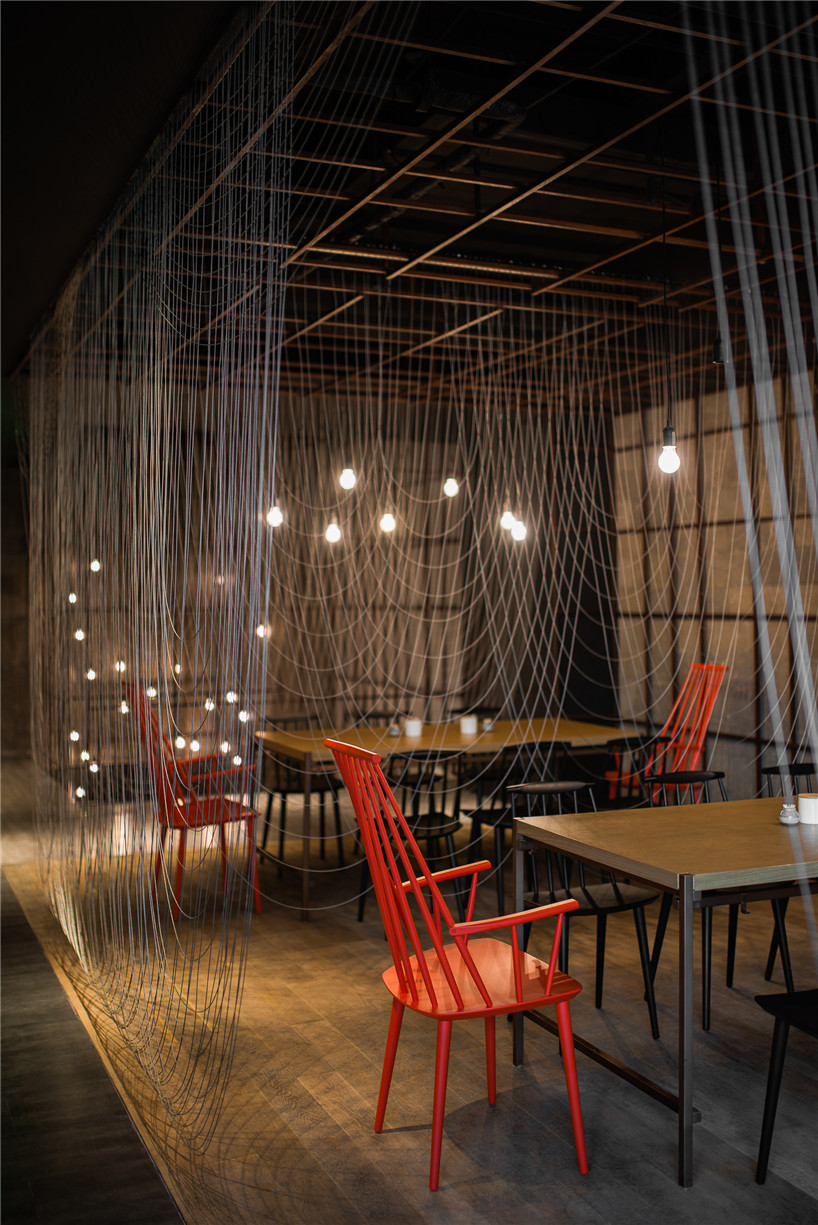
private second floor dining area
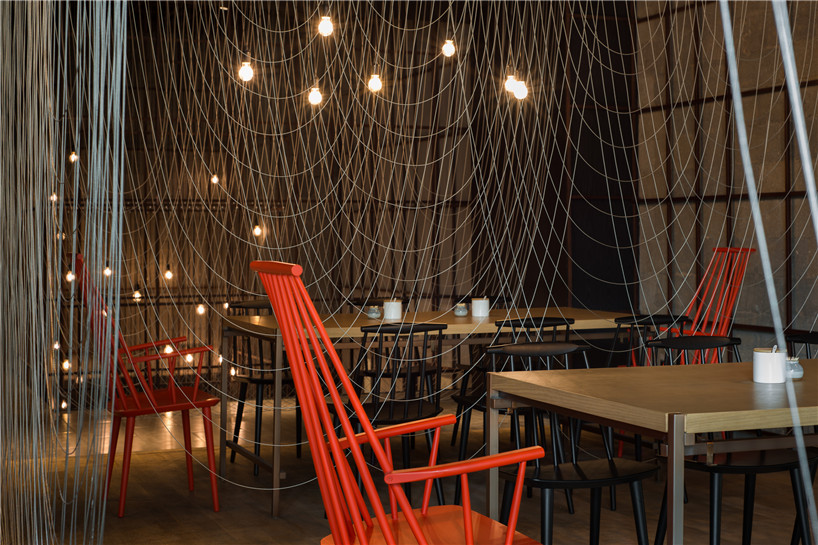
swooping cables define the area, and act as partitions between tables
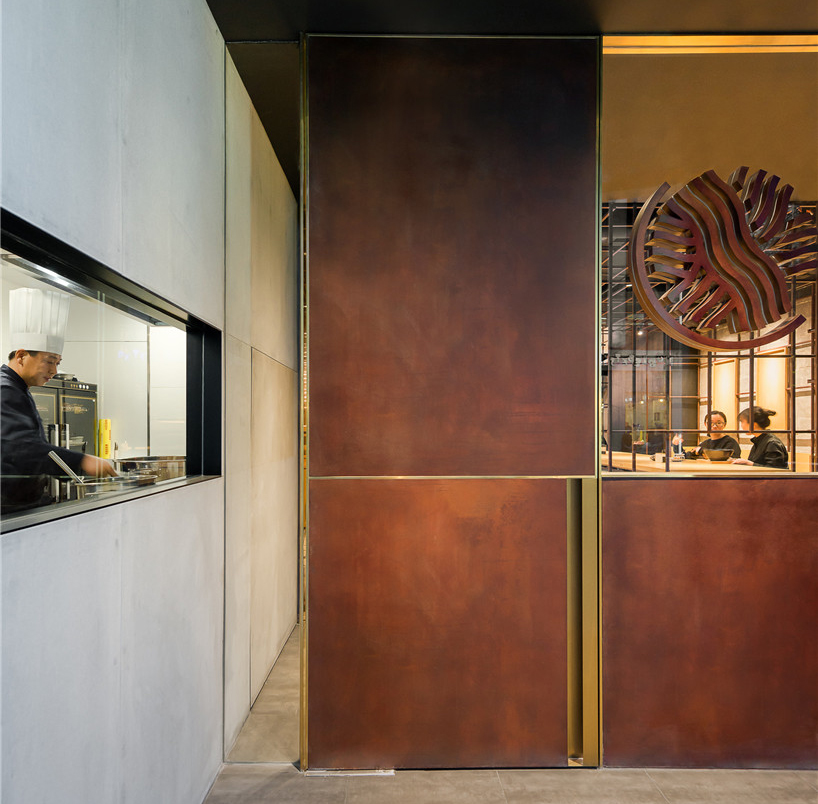
entrance: view of kitchen to left, long-table service area to the right
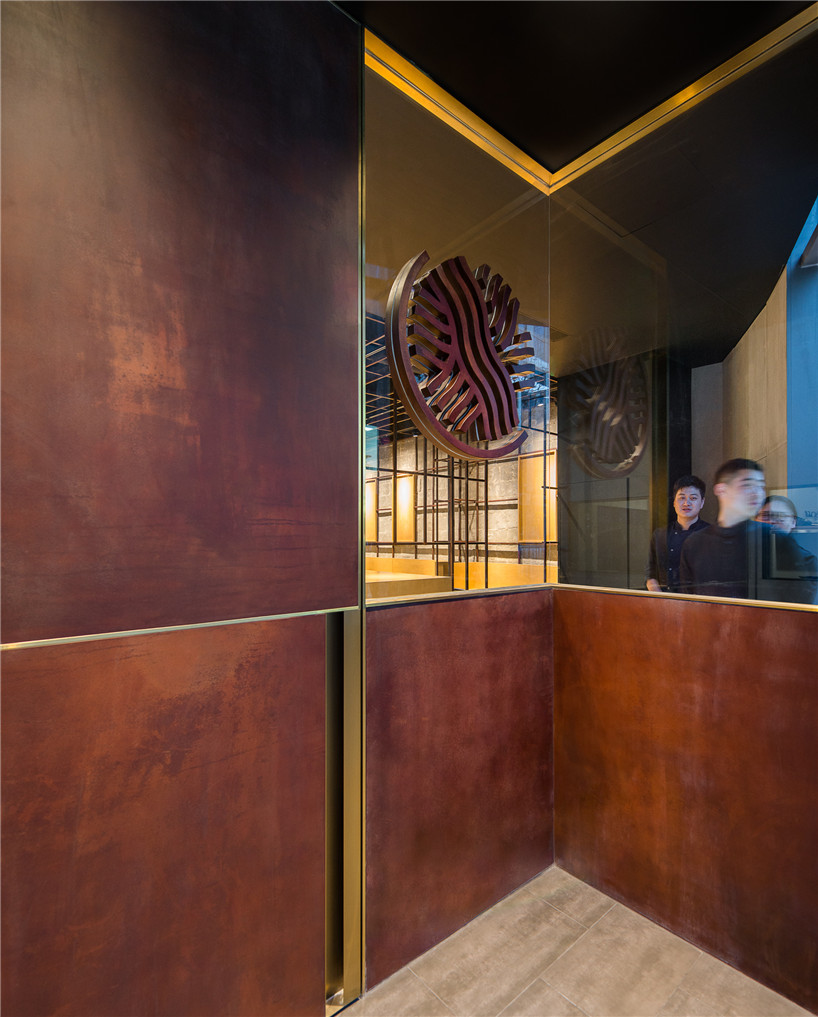
‘longxiaobao’ flagship restaurant
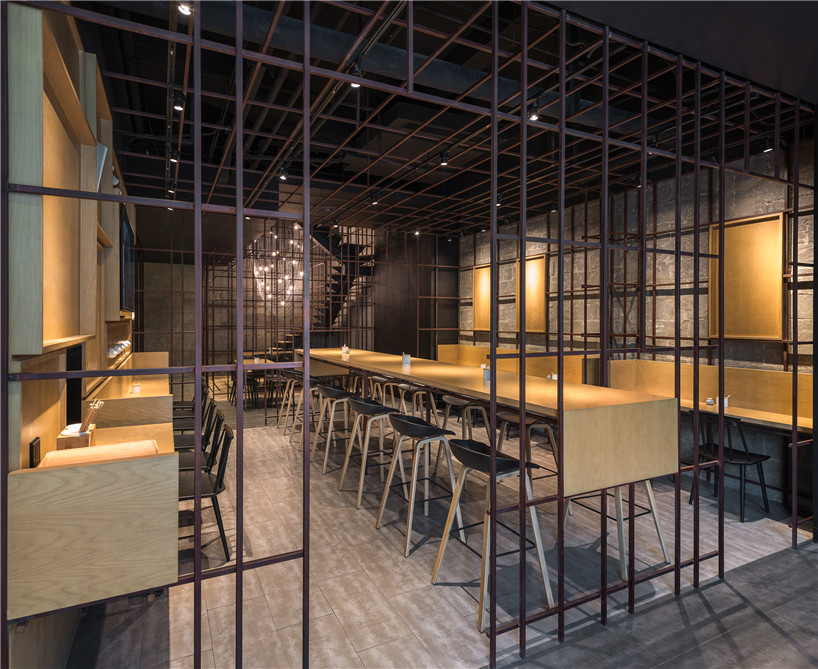
dining area
project info:
name: noodle diner sanlitun SOHO
client: longxiaobao restaurant
location: shop 1-122, sanlitun SOHO, beijing
net area: 200sqm
design: lukstudio
design director: christina luk
project team: cai jin hong, shanyun huang, leo wang, yiye lim, alba beroiz blazquez, marcello chiado rana, pao yee lim
scope: interior design, custom furniture & lighting design
design: dec 2015– jan 2016
construction: jan– mar 2016
general contractor: shanghai maichang construction project co., ltd.
photography: dirk weiblen
designboom has received this project from our DIY submissions feature, where we welcome our readers to submit their own work for publication. see more project submissions from our readers here.
edited by: nick brink | designboom
